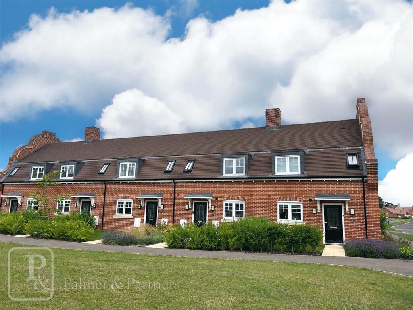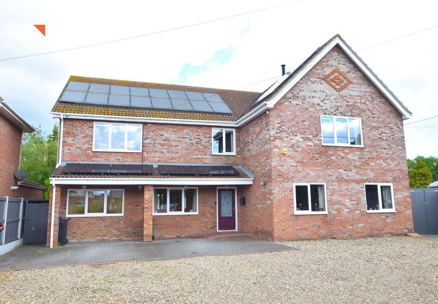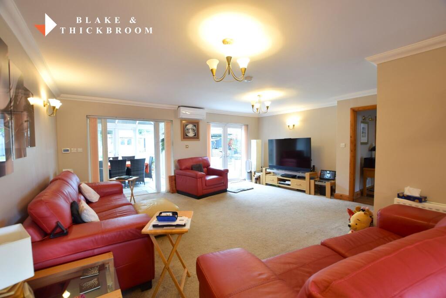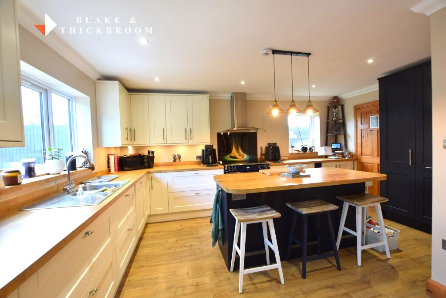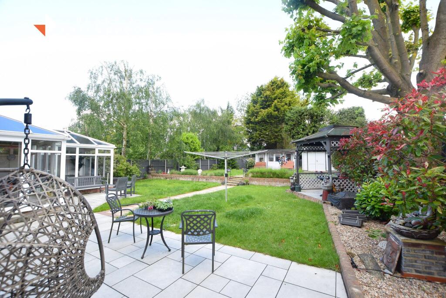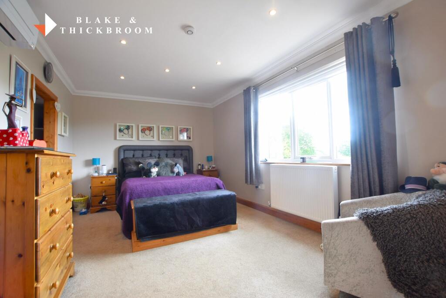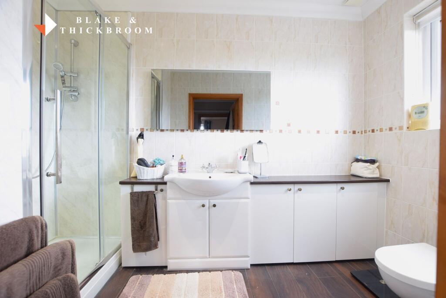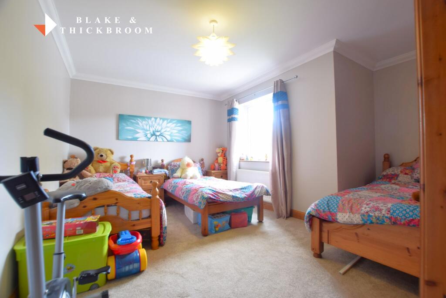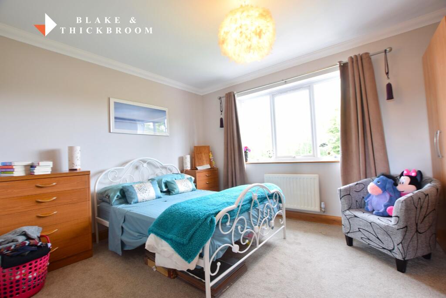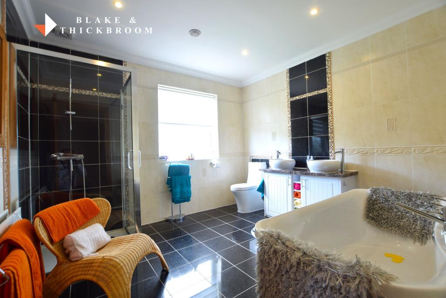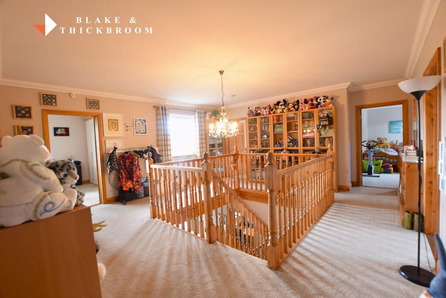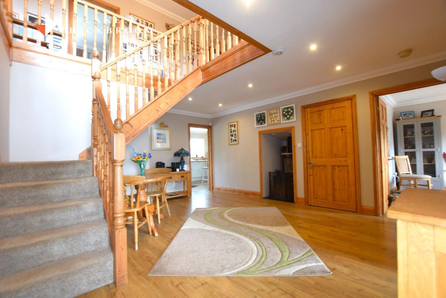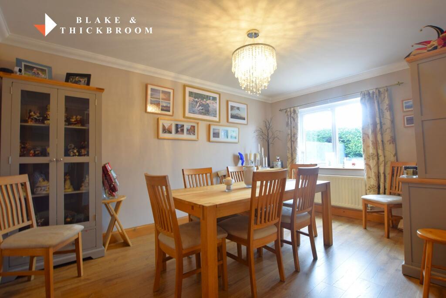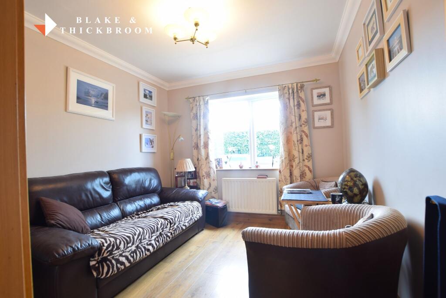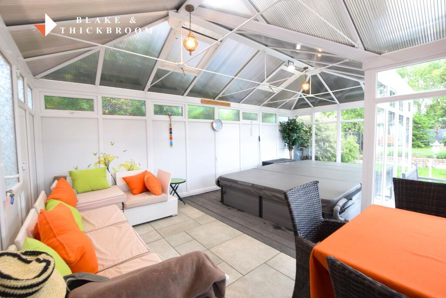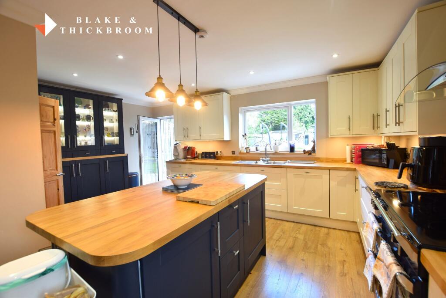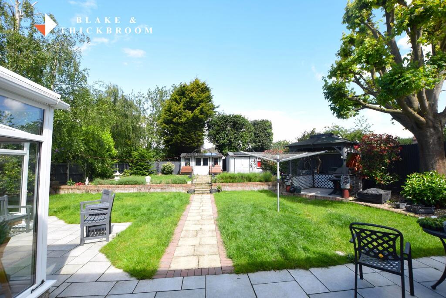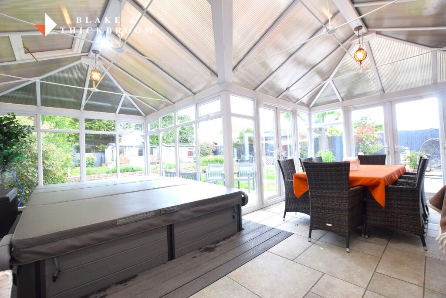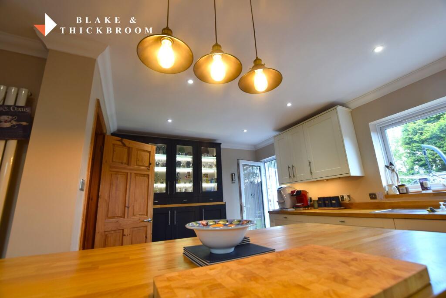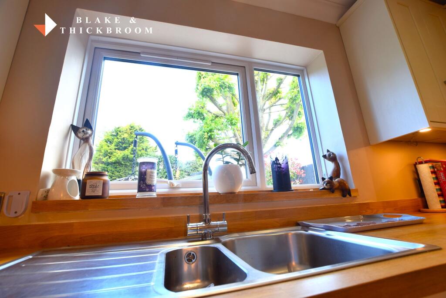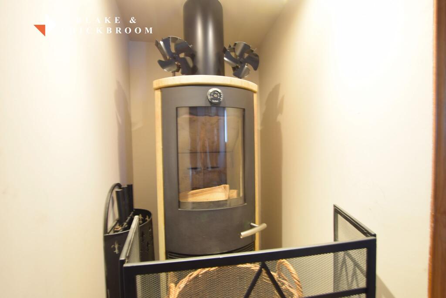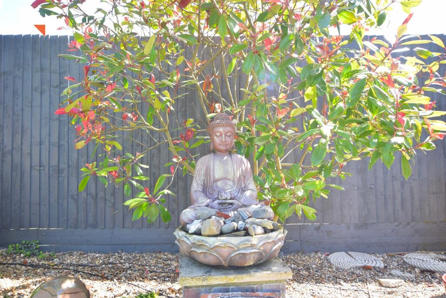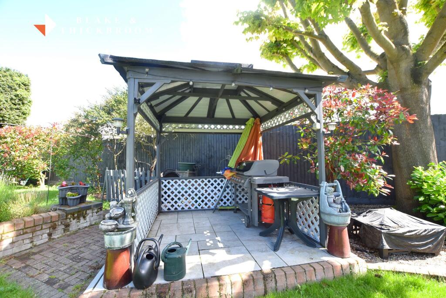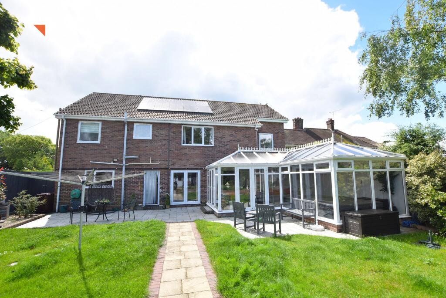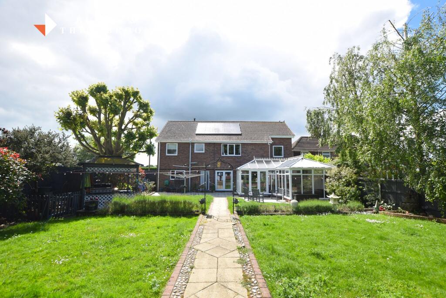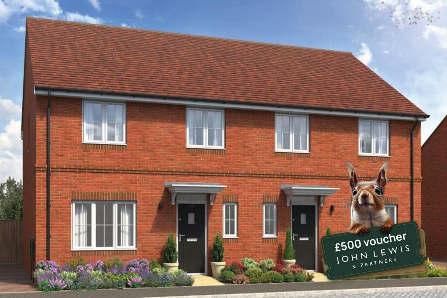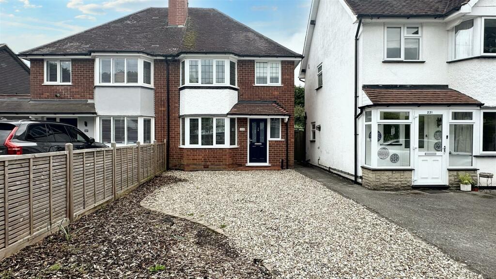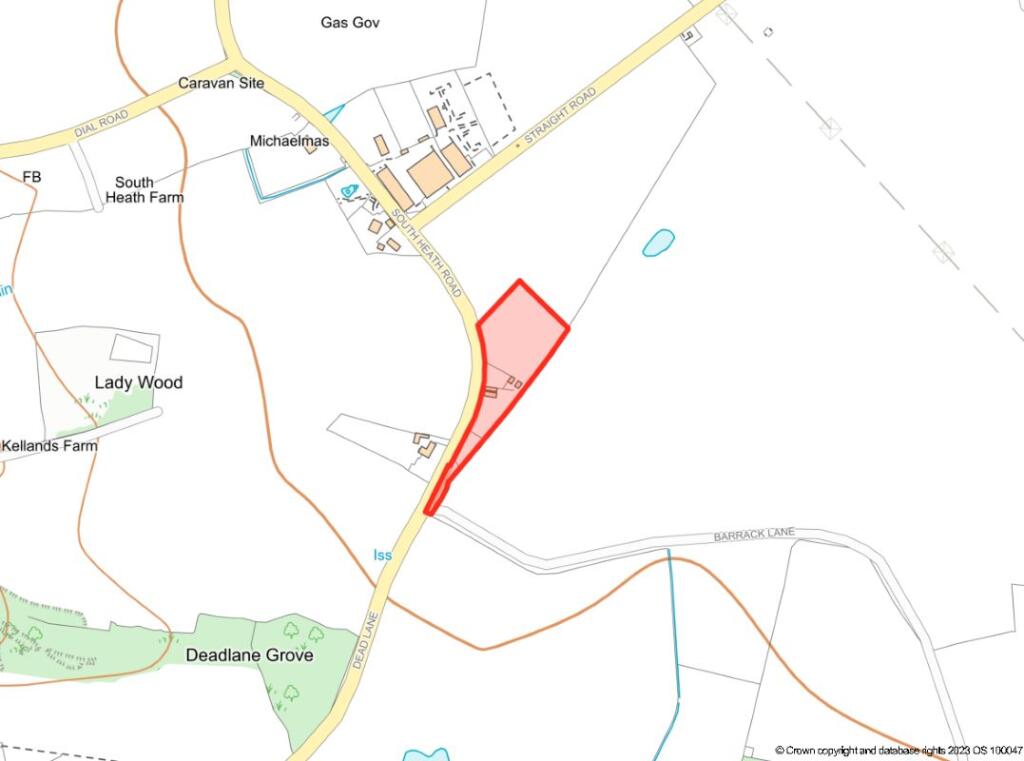Bentley Road, Weeley
For Sale : GBP 725000
Details
Bed Rooms
5
Bath Rooms
4
Property Type
Detached
Description
Property Details: • Type: Detached • Tenure: N/A • Floor Area: N/A
Key Features: • Five Bedrooms • Three En Suites • 17'8 Galleried Landing • 28' Lounge • 22' L Shaped Conservatory • 17'2 Lux Kitchen/Breakfast Room • Air Source Heating System • Landscaped Rear Garden • Village Location • Sole Agents
Location: • Nearest Station: N/A • Distance to Station: N/A
Agent Information: • Address: 70 Station Road, Clacton-On-Sea, CO15 1SP
Full Description: VILLAGE LIVING FOR A LARGE FAMILY !A beautifully presented detached family home having been rebuilt in 2001-2002 and now offering spacious and well appointed accommodation on two floors totalling approximately 2800sq ft.The property has been maintained in excellent order throughout by the current owners and has the last few years been fitted with an air source heat pump to provide heating via radiators and supported by a large solar panel system with back up battery facility to provide this energy efficient home. The property is located within a semi rural location and is within walking distance of the popular St Andrews primary school and offers excellent main road access to neighbouring villages and Clacton's town centre. As the vendors chosen sole agent an early viewing is highly recommended to avoid disappointment.Agent Notes:Material information for this propertyTenure is Freehold. Council Tax Band: E. EPC: BServices connectedElectricity - YesGas - Yes connected to the property but current meter removed due to alternative heating system.Water - YesSewerage Type MainsTelephone and Broadband- YesProspective purchasers should be directed to website Checker.ofcom.org.co.uk to confirm the coverage of mobile phone and broadband for this property.Any additional property charges - NoneNon standard property features to note - NoFIRST FLOOR BEDROOM ONE5.49m x 3.25m (18'0 x 10'8)Built in wardrobes with cream coloured high gloss finish doors, integrated dressing table and wardrobes with hanging rails and light. Radiator, window to front, access to dressing room.DRESSING ROOM3.23m x 2.08m (10'7 x 6'10)(into wardrobe recess)A range of built in wardrobes with white laminated fronted doors, down lighters, further internal door to en suite.EN SUITE SHOWER ROOMDouble width shower cubicle, vanity wash basin, range of built in storage cupboards, low level WC, fully tiled walls, laminated wood flooring, down lighters, radiator. Window to side.BEDROOM TWO5.23m x 3.99m (17'2 x 13'1)Radiator, window to front.BEDROOM THREE4.09m x 3.15m (13'5 x 10'4)Radiator, built in wardrobes, window to rear, internal door to en suite.EN SUITE SHOWER ROOM3.15m x 2.57m (10'4 x 8'5)Double width shower cubicle, pedestal wash basin, low level WC, laminated wood flooring, radiator, down lighters. Window to rear.BEDROOM FOUR4.65m x 4.42m (15'3 x 14'6)(max) Radiator, window to rear.FAMILY BATHROOM3.33m x 3.18m (10'11 x 10'5)Luxuriously appointed with rolled top white bath with mixer taps, corner shower cubicle, low level WC, His & Hers single bowl wash basins with cupboards under, fully tiled walls. Stardess tiled flooring. Radiator, down lighters, integrated ceiling speaker system. Extractor fan, window to rear.GALLERIED LANDING5.38m x 5.26m (17'8 x 17'3)Walk in airing cupboard, radiator, access to loft with fitted ladder (we understand from the current owners the loft area is fully bordered with power and light connected and houses the solar panel system and batteries). Two radiators, window to front. Stair flight to ground floor.RECEPTION HALLWAY5.21m x 4.34m (17'1 x 14'3)Double glazed entrance door to reception hallway. Laminated wood flooring, fitted log burner to recess. Down lighters, radiator.DINING ROOM4.42m x 3.12m (14'6 x 10'3)Laminated wood flooring, radiator, window to front.STUDY3.25m x 2.82m (10'8 x 9'3)Laminated wood flooring, radiator, window to front.GROUND FLOOR CLOAKROOMLow level WC, pedestal wash basin, radiator, extractor fan.LOUNGE8.53m x 5.82m (28'0 x 19'1)(max) Three radiators, window to front, french style glazed doors to rear garden and further internal glazed double doors with matching glazed side panels leading to conservatory. Internal door to bedroom five.CONSERVATORY6.71m x 6.71m (22'0 x 22'0)L Shaped in design with tiled flooring and under floor heating. Semi submerged swim tub to remain, vaulted panelled roof. Windows to side and rear, glazed double doors to outside.BEDROOM FIVE5.26m x 2.67m (17'3 x 8'9)Radiator, window to front, door to en suite shower room.EN SUITE SHOWER ROOMDouble width shower cubicle, low level WC, heated towel rail, under floor heating, vinyl flooring, vanity hand wash basin. Mezzanine panelling to walls, window to rear.KITCHEN BREAKFAST ROOM5.23m x 4.95m (17'2 x 16'3)L shaped in design. Luxuriously appointed with a range of two tone coloured laminated fronted units with solid wood work surfaces with matching upstands and inset one and a half bowl single drainer sink unit and mixer taps. Cupboards under, eye level cupboards with lighting below. Wall mounted extractor hood, integrated dish washer, fridge and wine cooler. Matching dresser unit with eye level glazed display cabinets. Pull out larder unit and further built in corner carousel unit. Centre island with solid wood worktops and cupboards under. Laminated wood flooring, upright radiator. Windows to side and rear, glazed double doors to outside. Further internal door to utility room.UTILITY ROOM2.21m x 2.01m (7'3 x 6'7)Laminated work surfaces with cupboards under, eye level cupboards, laminated wood flooring.OUTSIDEStone driveway to the front of the property. Concrete parking bays and further block paved parking areas to the front of the property providing off road parking for numerous vehicles enclosed by fencing and hedgerow. Gated access to the right hand side of the property with fitted air source heat pump, small log storage shed. Further access to split level designed lawned rear garden with well stocked flower and shrub borders, mature trees. Full width paved patio area, ornamental gazebo. Timber framed workshop and log cabin to the base of the garden both with power and light connected. Further garden shed to the rear of the log cabin. Outside tap, outside lighting, outside power points. The rear garden is enclosed by panel fencing and mature trees.................BrochuresAgent Brochure
Location
Address
Bentley Road, Weeley
City
Bentley Road
Features And Finishes
Five Bedrooms, Three En Suites, 17'8 Galleried Landing, 28' Lounge, 22' L Shaped Conservatory, 17'2 Lux Kitchen/Breakfast Room, Air Source Heating System, Landscaped Rear Garden, Village Location, Sole Agents
Legal Notice
Our comprehensive database is populated by our meticulous research and analysis of public data. MirrorRealEstate strives for accuracy and we make every effort to verify the information. However, MirrorRealEstate is not liable for the use or misuse of the site's information. The information displayed on MirrorRealEstate.com is for reference only.
Real Estate Broker
Blake & Thickbroom, Clacton on sea
Brokerage
Blake & Thickbroom, Clacton on sea
Profile Brokerage WebsiteTop Tags
Five Bedrooms Three En Suites 28' LoungeLikes
0
Views
36
Related Homes
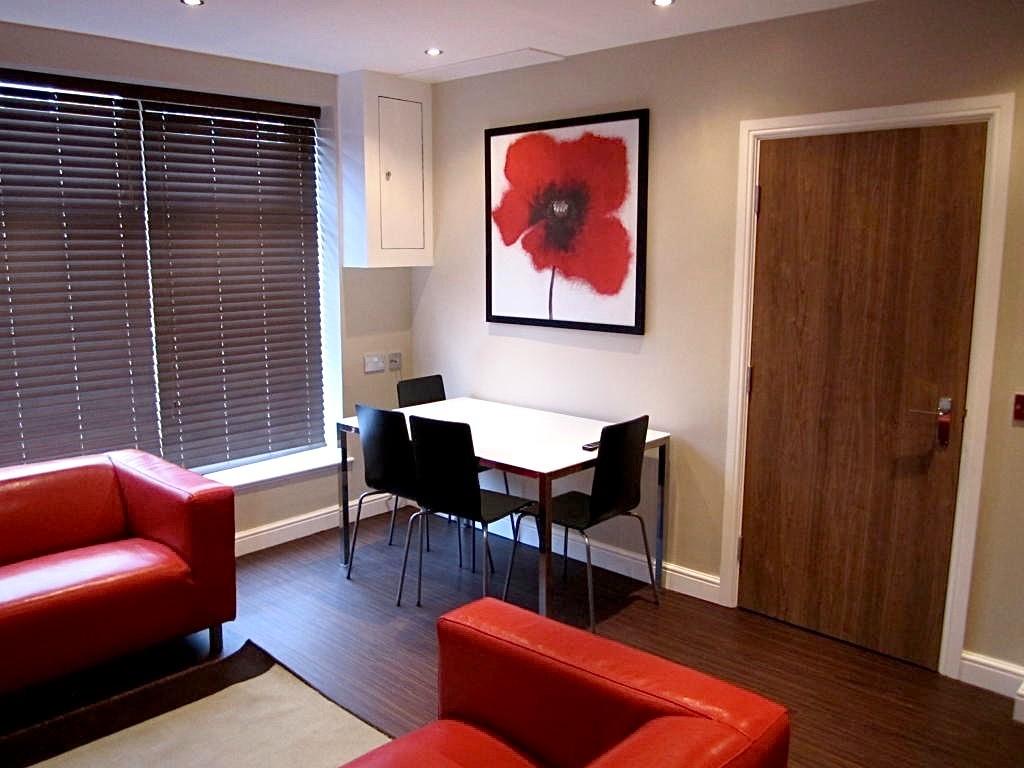
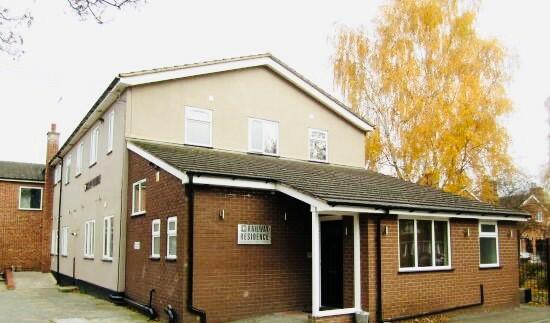
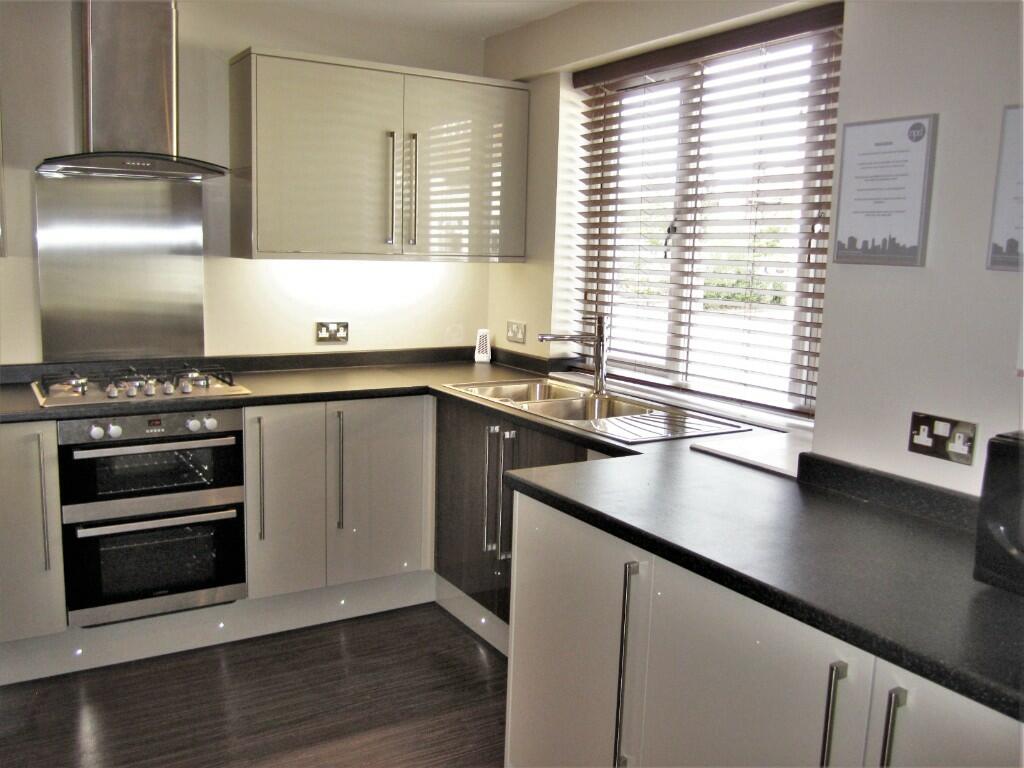
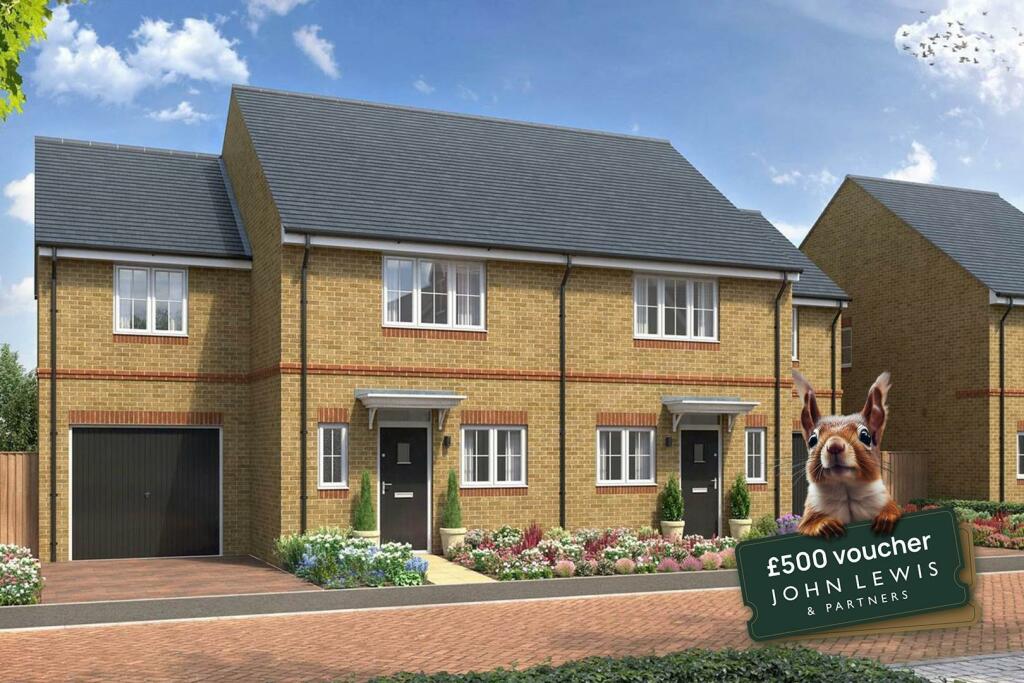
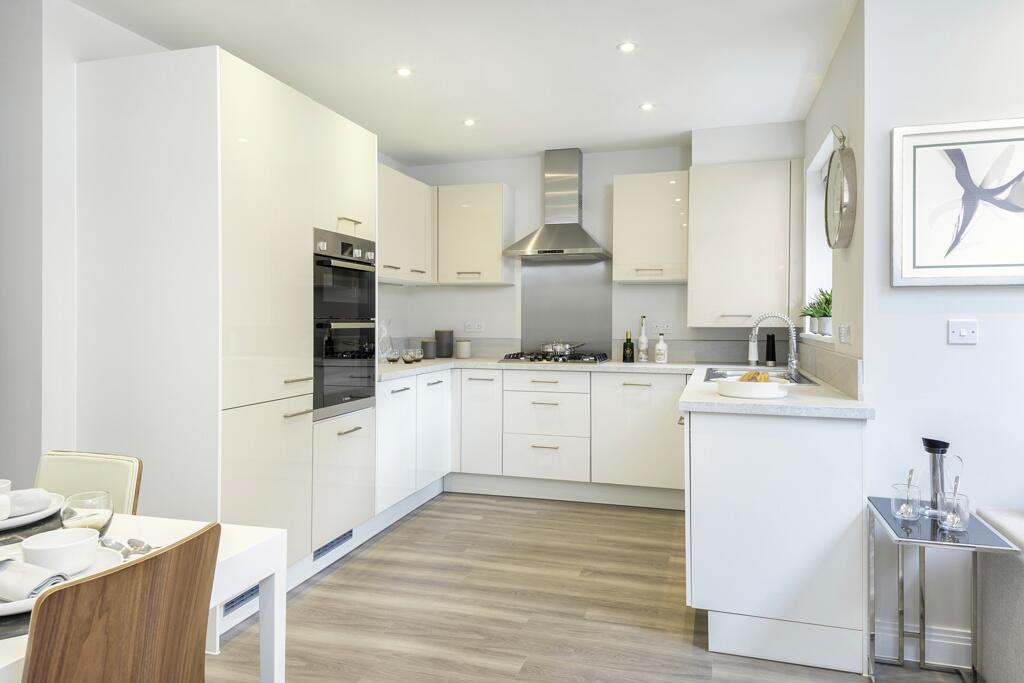
Cinderpath Way, (Off Plough Road), Great Bentley, Essex, CO7 8LG
For Sale: GBP469,950

