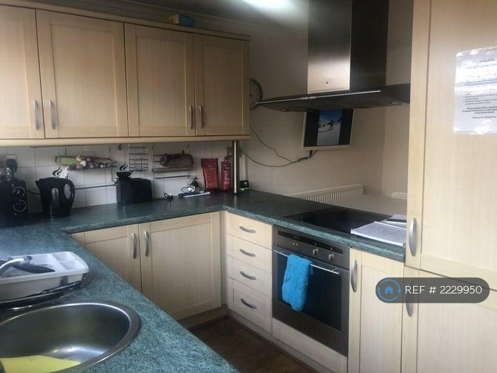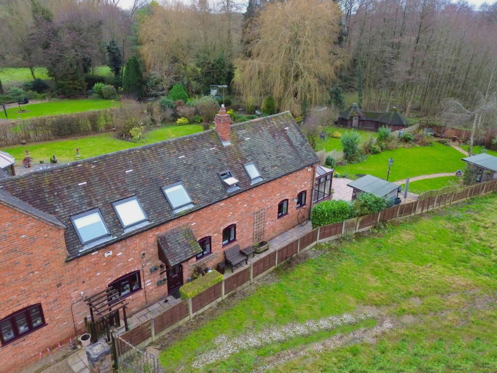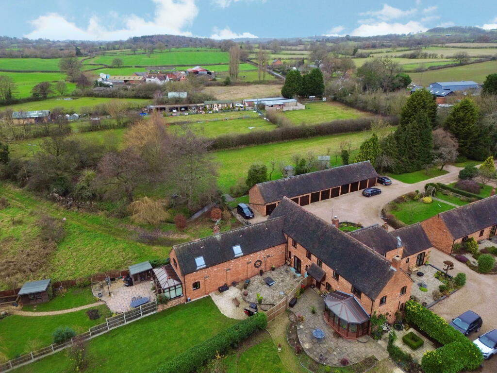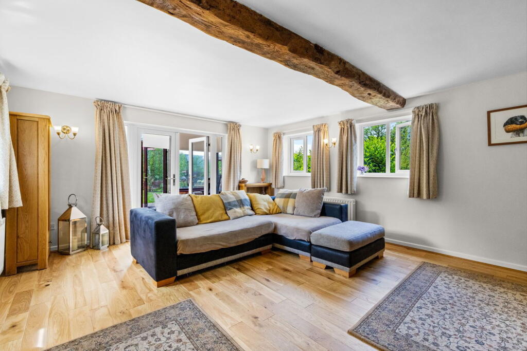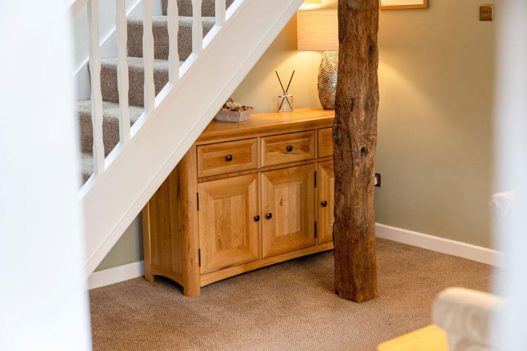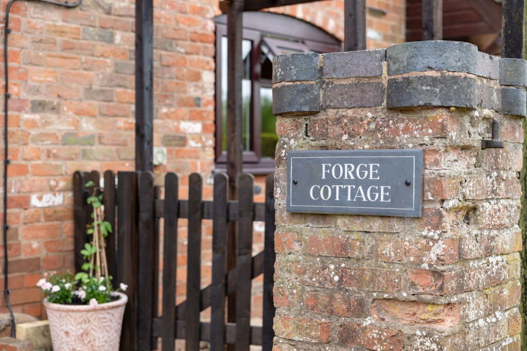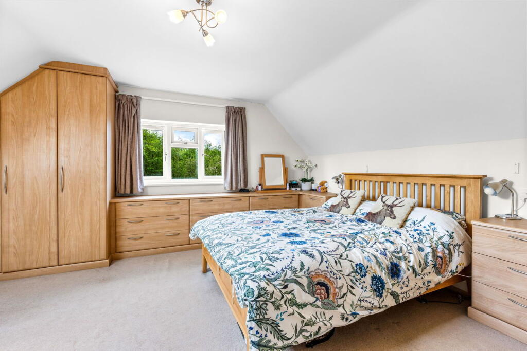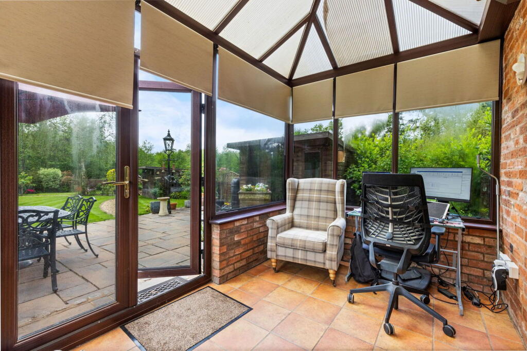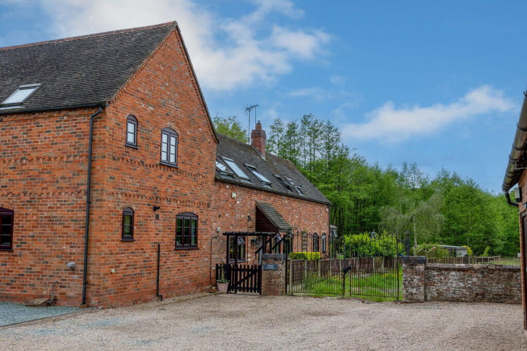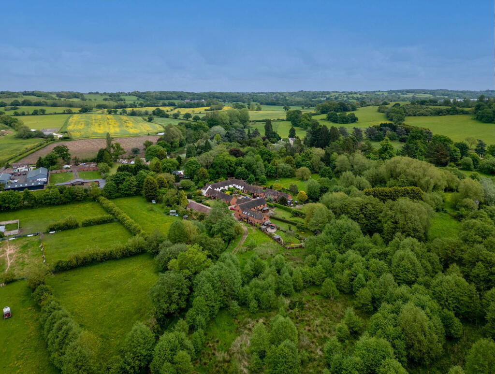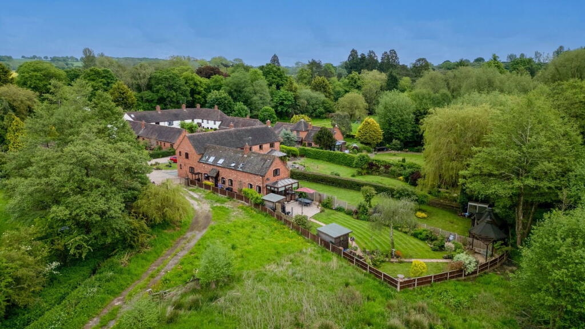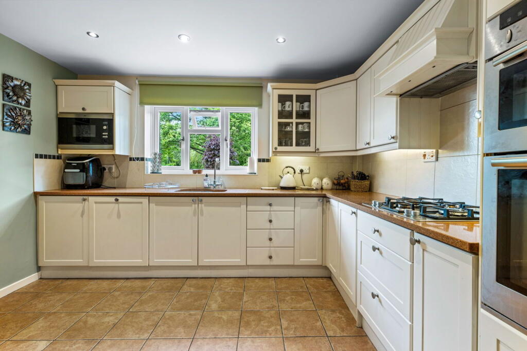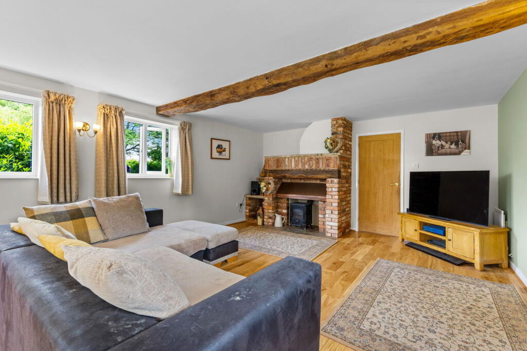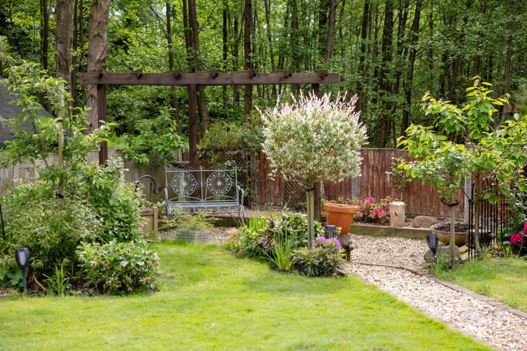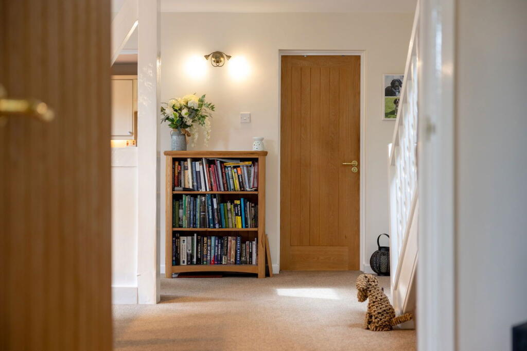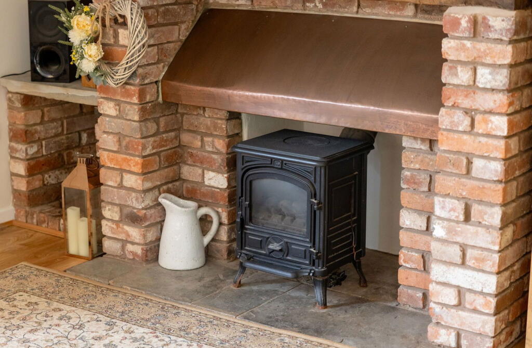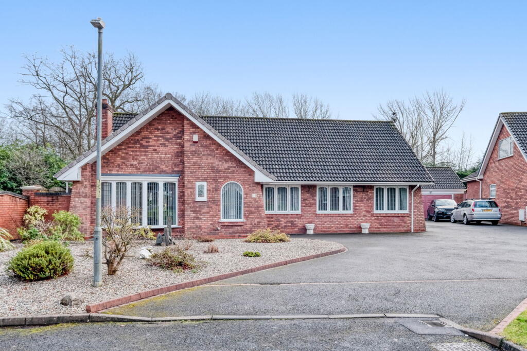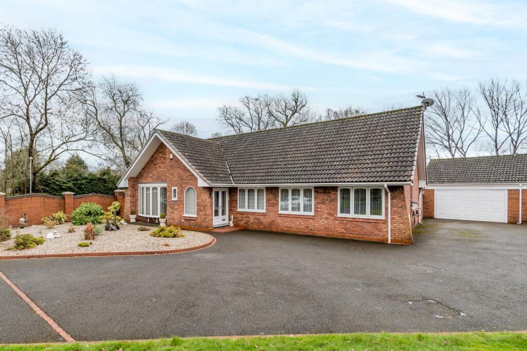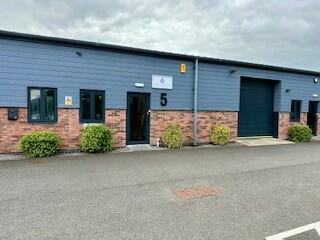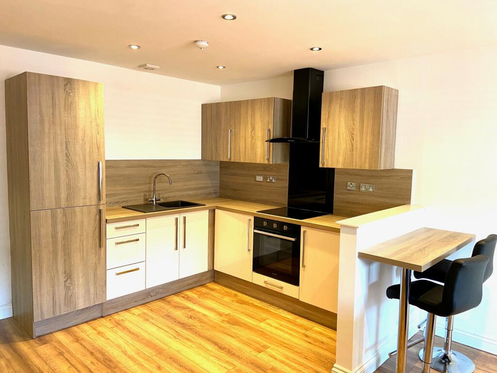Beoley Court, Icknield Street, Beoley
For Sale : GBP 575000
Details
Bed Rooms
3
Bath Rooms
2
Property Type
Barn Conversion
Description
Property Details: • Type: Barn Conversion • Tenure: N/A • Floor Area: N/A
Key Features: • A Spacious Country Cottage • Original Features • Stunning Landscaped Gardens • Three Bedrooms On The First Floor • Master Bedroom With En-Suite Bathroom • Fitted Wardrobes In All Bedrooms • Large Shared Driveway With Ample Parking And Separate Garage • Two Reception Rooms & Conservatory • Exclusive Access to Meadow for All Residents
Location: • Nearest Station: N/A • Distance to Station: N/A
Agent Information: • Address: 316 Stratford Road, Shirley, Solihull, B90 3DN
Full Description: Forge Cottage is an ideal home for those seeking a harmonious balance between historical charm and modern convenience. It offers a unique living experience with its spacious interiors, beautiful gardens, and excellent location also benefitting from exclusive access to an idyllic meadow, a share of which is owned by all residents of Beoley Court. Whether you are looking for a family home or a retreat from the city this property is a must.This home is a beautiful place to live in, with great space - offering 3 bedrooms and 2 bathrooms.Welcoming Entrance Hall 5' 6" x 15' 1" (1.68m x 4.6m) An open plan hallway opening into the main dining area with the original structural beams, panelled glass feature window and reception lighting.Dining Room 12' 7" x 15' 1" (3.84m x 4.6m) Located on arrival into the property offering a large, light & airy open space with overhead lighting and ample room for a large family dining table.Lounge 20' 6" x 15' 1" (6.25m x 4.6m) A cozy lounge with quality engineered wooden flooring is located at the rear of the property and features an exposed wooden beam adding a rustic touch that highlights the room's traditional architecture. A central feature of the room is a brick fireplace which serves as a focal point and provides warmth and a cozy ambiance.Conservatory 7' 7" x 15' 1" (2.31m x 4.6m) With double glazed windows, polycarbonate roof and double glazed French doors leading out to the rear garden this offers additional space which could be used as a home office or as intended as a conservatory.Kitchen 12' 0" x 9' 10" (3.66m x 3m) This country cottage style kitchen is fitted with a range cream shaker style wooden wall and base units with complementary quartz work surfaces and tiled upstand, ceramic tiled flooring, sink and drainer unit with mixer tap, four ring gas hob with extractor hood, double oven, integrated dishwasher, microwave, spot lights to ceiling and double glazed window to the front of the property.Utility Room 5' 10" x 4' 10" (1.78m x 1.47m) Fitted with wall and base units, work surface and space and plumbing for washing machine and tumble dryer.WC 5' 10" x 4' 11" (1.78m x 1.5m) With low flush WC, pedestal wash hand basin and obscure double glazed window.Accommodation on the First FloorLanding 17' 11" x 5' 10" (5.46m x 1.78m) With ceiling light point, large double glazed velux window, loft hatch and doors leading off toBedroom One 20' 6" x 15' 1" (6.25m x 4.6m) With double glazed window to rear elevation, a range of fitted furniture, ceiling light point and door leading intoEn-Suite Shower Room 6' 9" x 6' 11" (2.06m x 2.11m) Being fitted with a three piece white suite comprising of; corner shower cubicle, low flush WC and pedestal wash hand basin.Walk In Wardrobe 6' 9" x 4' 2" (2.06m x 1.27m) An additional walk in wardrobe located with access from the landing.Bedroom Two 12' 3" x 15' 1" (3.73m x 4.6m) With double glazed Velux windows, radiator, ceiling light point and fitted wardrobes.Bedroom Three 11' 0" x 8' 10" (3.35m x 2.69m) With double glazed Velux windows, radiator, ceiling light point and fitted wardrobes.Family Bathroom 6' 6" x 6' 11" (1.98m x 2.11m) Fitted with a three piece white suite comprising; panelled bath with thermostatic shower over and glazed screen, low flush WC and vanity wash hand basin, fully tiled, wooden style flooring and obscure double glazed velux window.Tenure We are advised by the vendor that the property is freehold with a service charge of approx. £1,200 per annum, but are awaiting confirmation from the vendor's solicitor. We would advise all interested parties to obtain verification through their own solicitor or legal representative. EPC supplied by vendor. Current council tax band - FPROPERTY MISDESCRIPTIONS ACT: SMART HOMES have not tested any equipment, fixtures, fittings or services mentioned and do not by these Particulars or otherwise verify or warrant that they are in working order. All measurements listed are given as an approximate guide and must be carefully checked by and verified by any Prospective Purchaser. These particulars form no part of any sale contract. Any Prospective Purchaser should obtain verification of all legal and factual matters and information from their Solicitor, Licensed Conveyancer or Surveyors as appropriate.Is this the perfect home for you? Call us to discuss further details!
Location
Address
Beoley Court, Icknield Street, Beoley
City
Icknield Street
Features And Finishes
A Spacious Country Cottage, Original Features, Stunning Landscaped Gardens, Three Bedrooms On The First Floor, Master Bedroom With En-Suite Bathroom, Fitted Wardrobes In All Bedrooms, Large Shared Driveway With Ample Parking And Separate Garage, Two Reception Rooms & Conservatory, Exclusive Access to Meadow for All Residents
Legal Notice
Our comprehensive database is populated by our meticulous research and analysis of public data. MirrorRealEstate strives for accuracy and we make every effort to verify the information. However, MirrorRealEstate is not liable for the use or misuse of the site's information. The information displayed on MirrorRealEstate.com is for reference only.
Real Estate Broker
Smart Homes Portfolio Collection, Shirley
Brokerage
Smart Homes Portfolio Collection, Shirley
Profile Brokerage WebsiteTop Tags
Original FeaturesLikes
0
Views
38
Related Homes
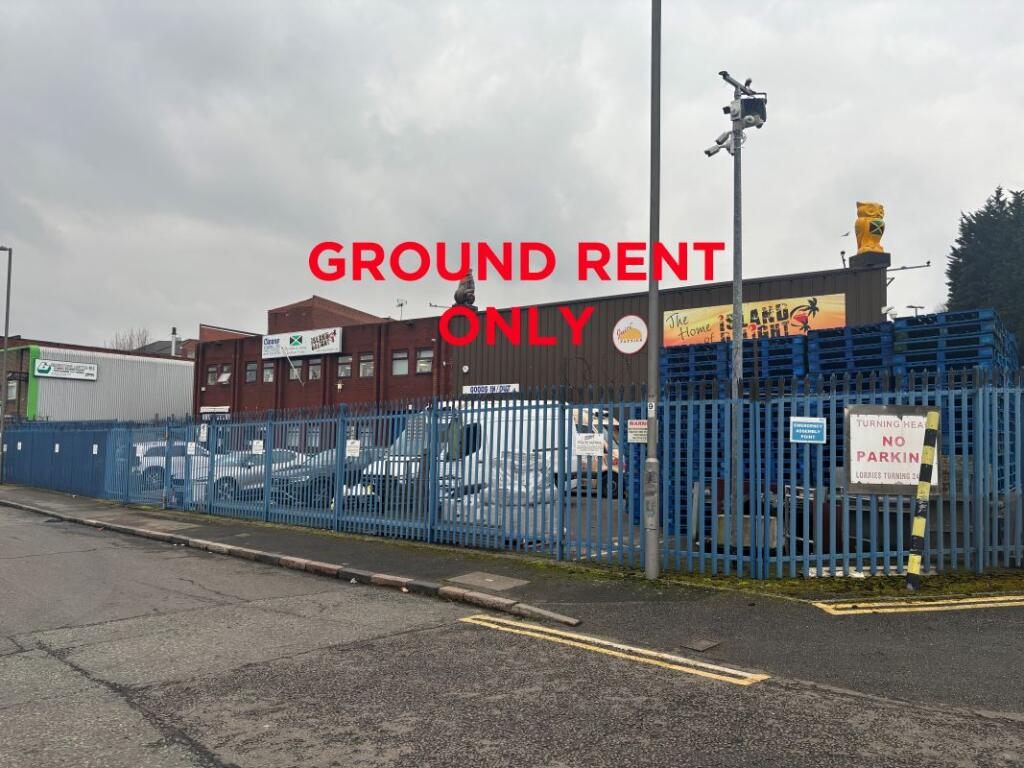
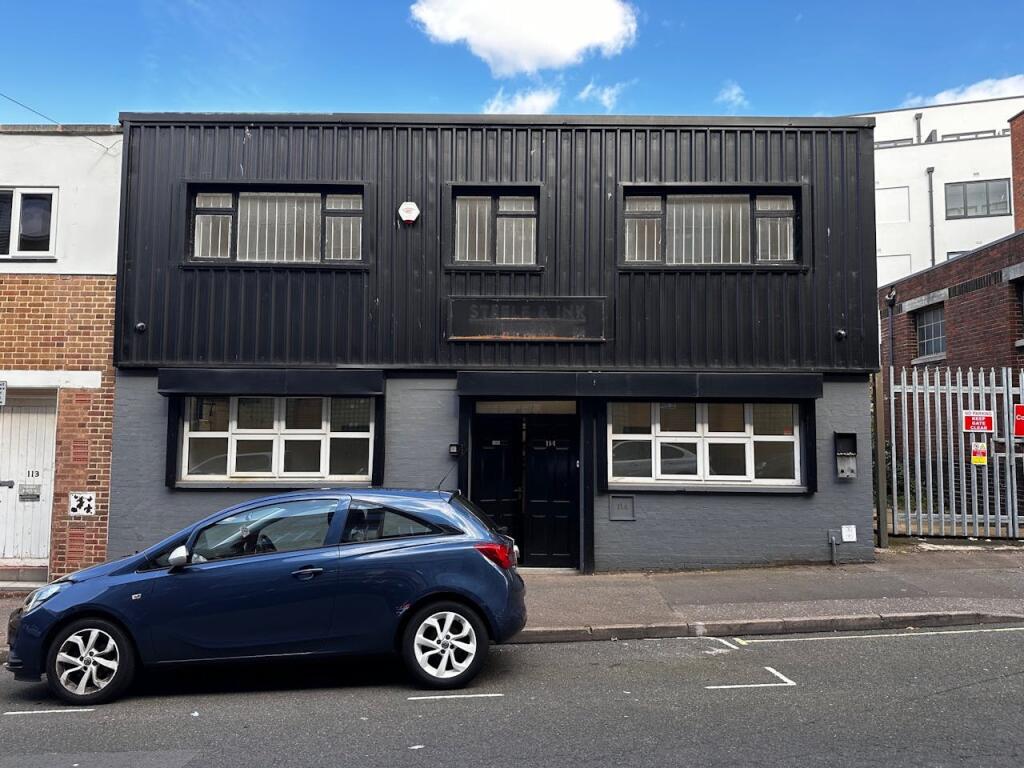
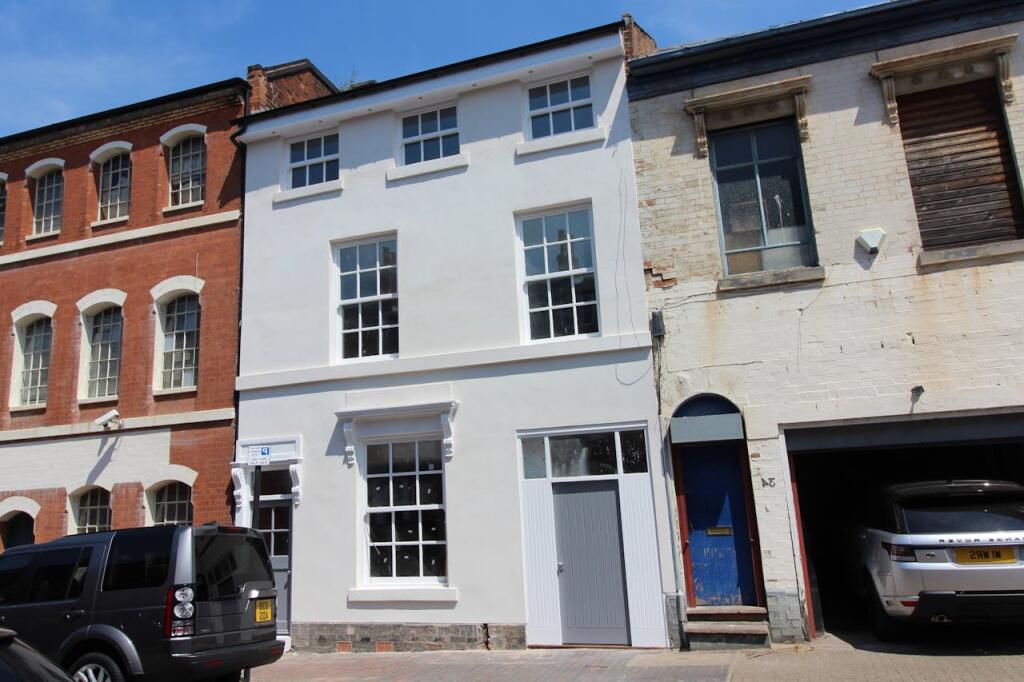

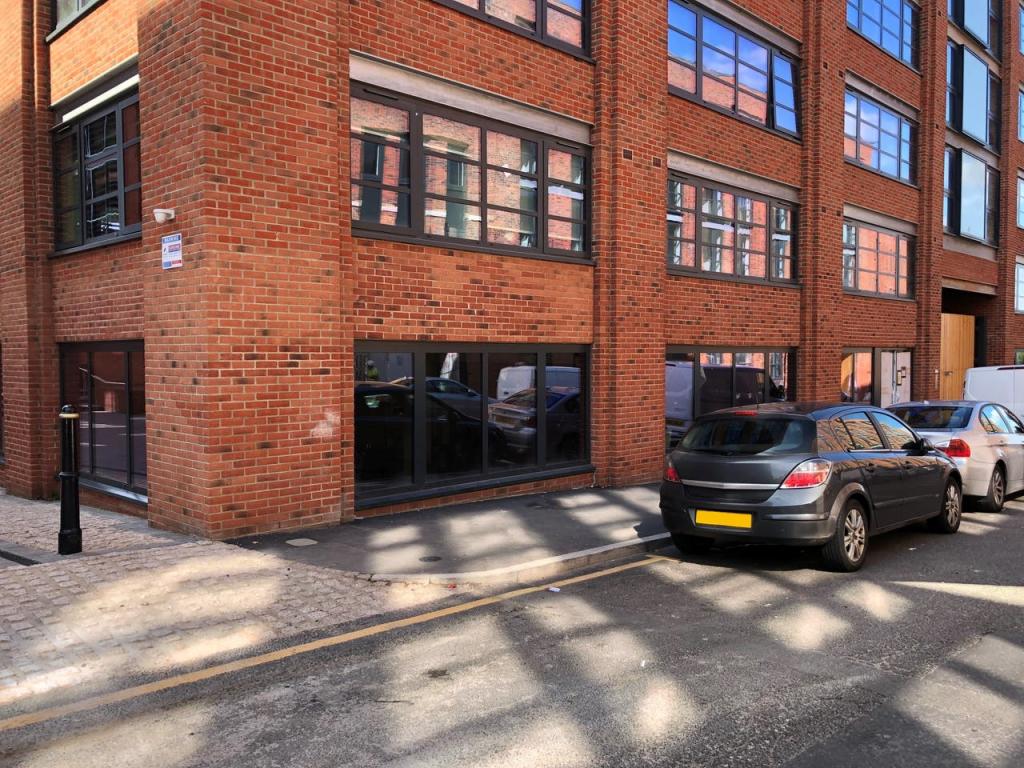
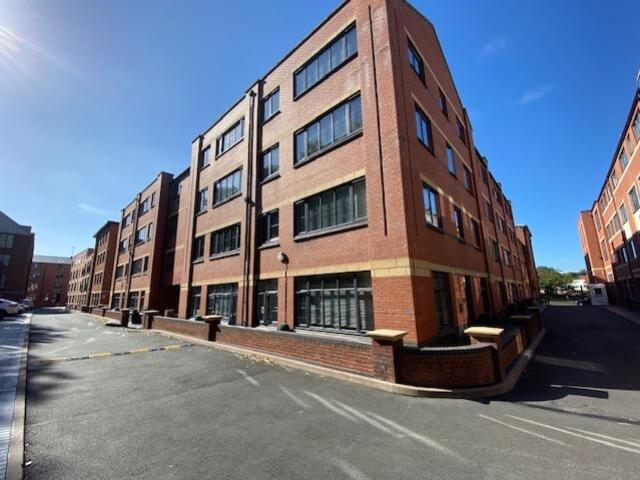
The Mint, Icknield Street, Hockley, Birmingham, B18 6RU
For Rent: GBP1,200/month
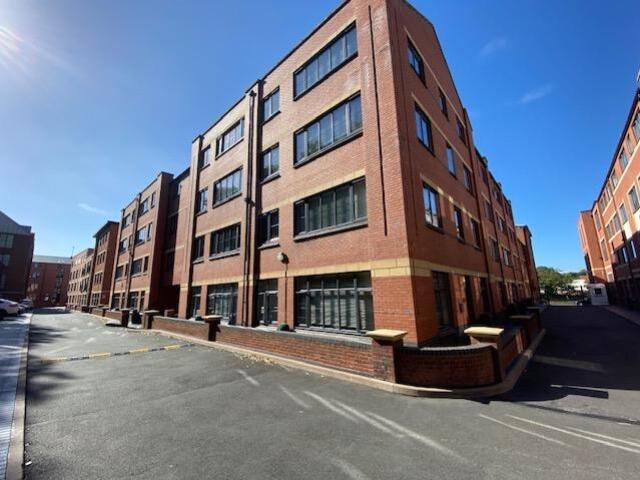
The Mint, Icknield Street, Hockley, Birmingham, B18 6RU
For Rent: GBP1,250/month
