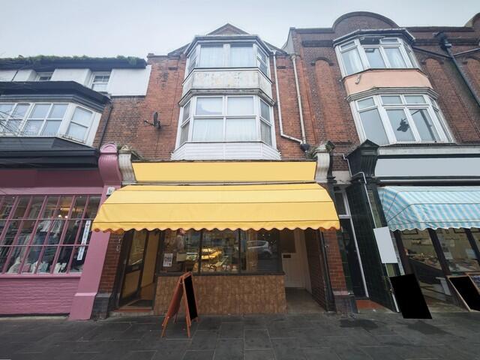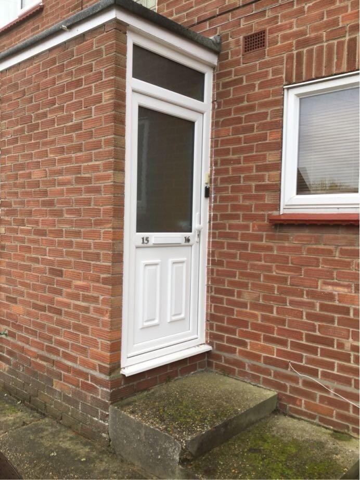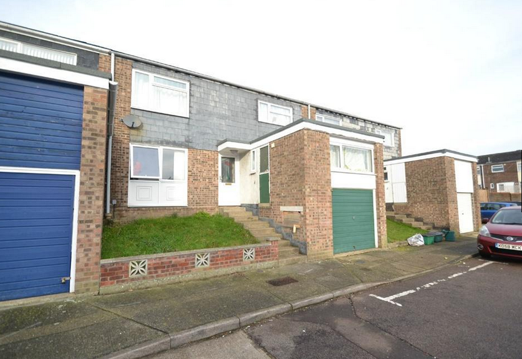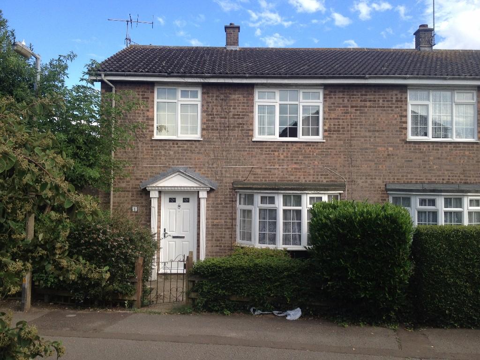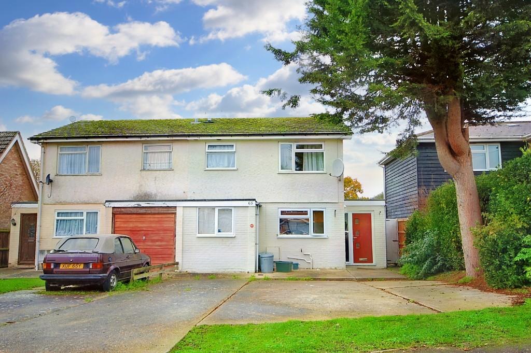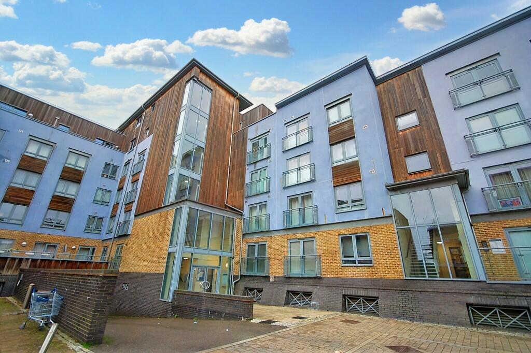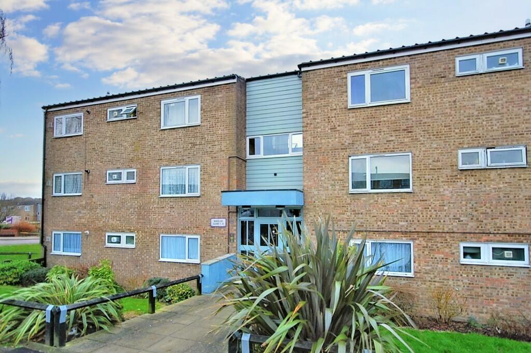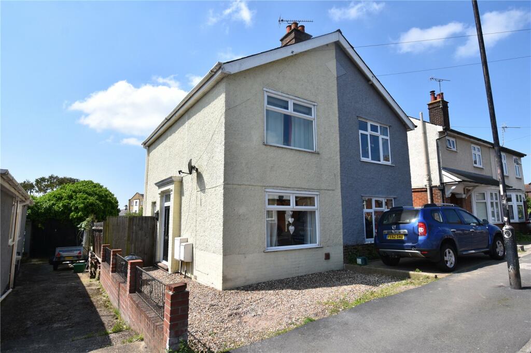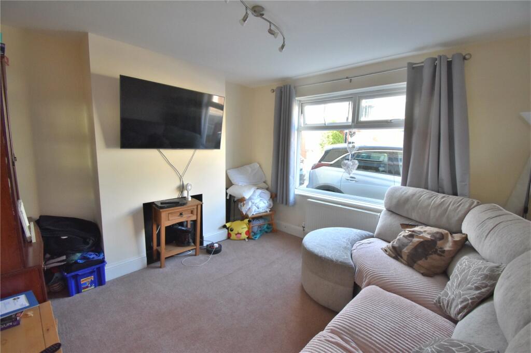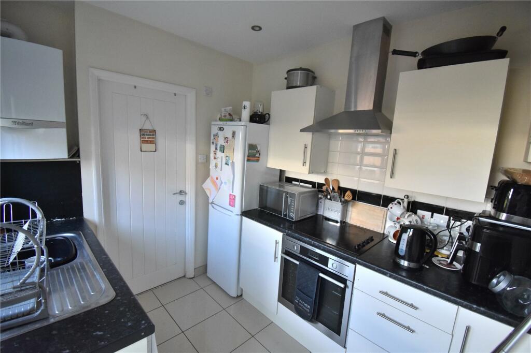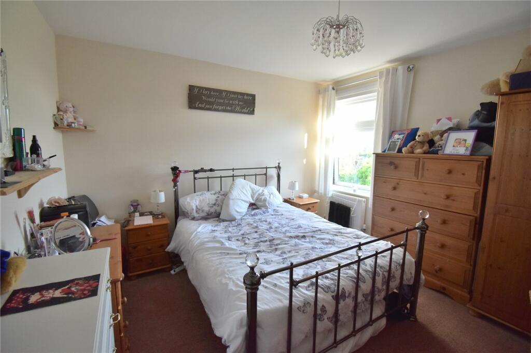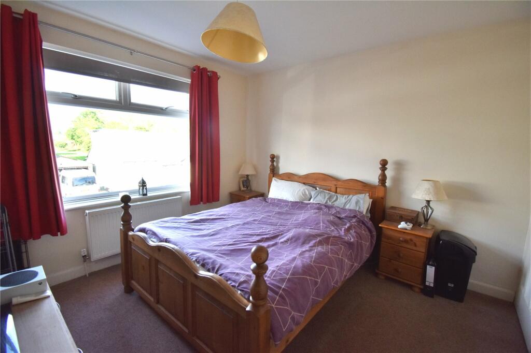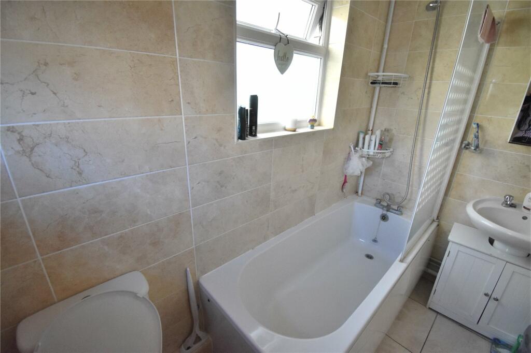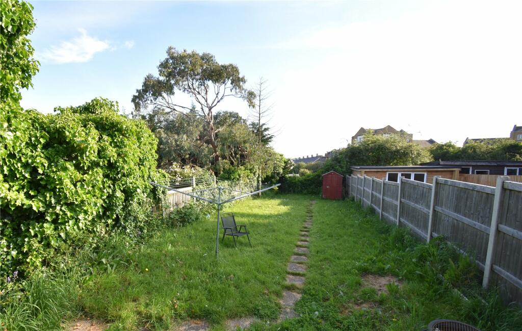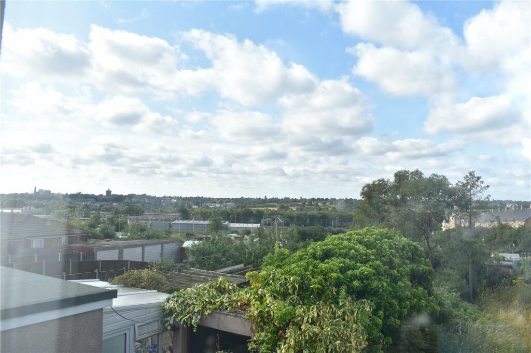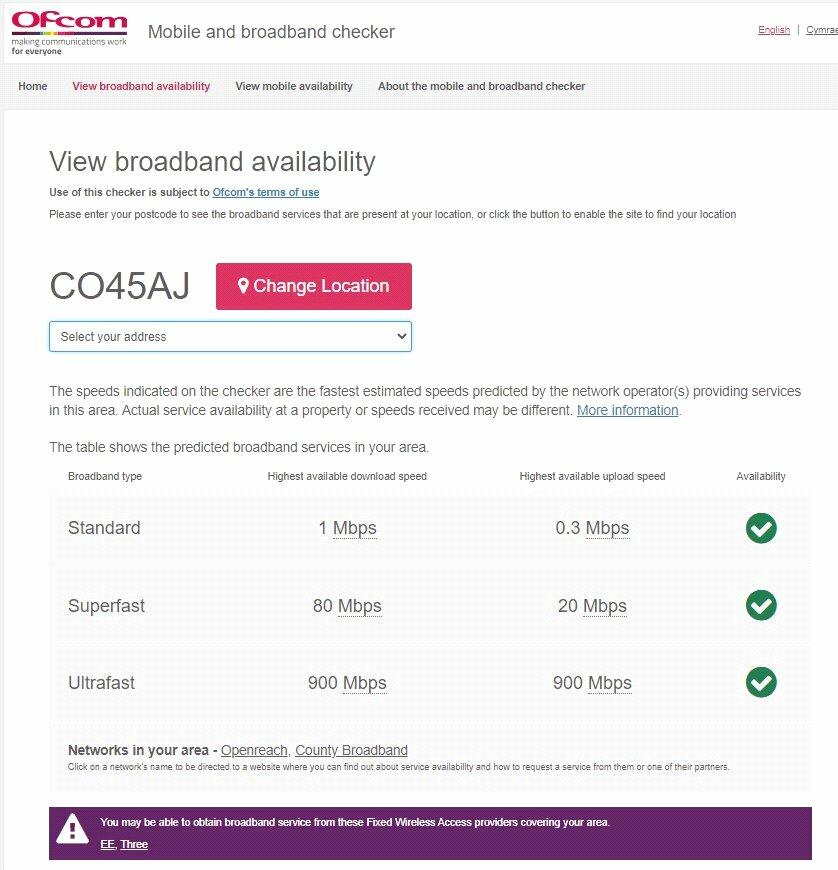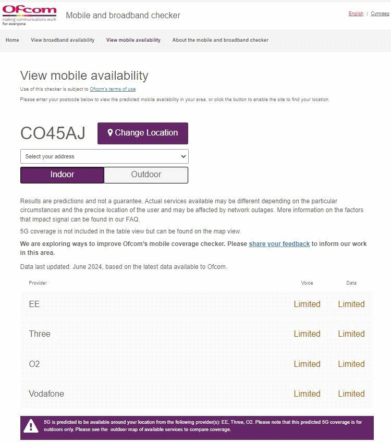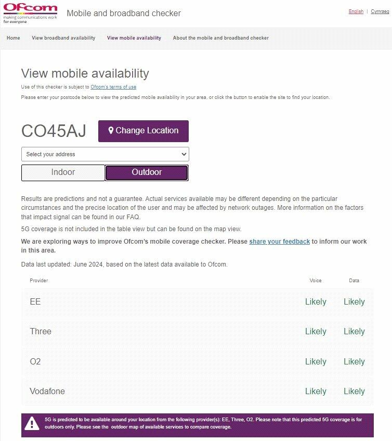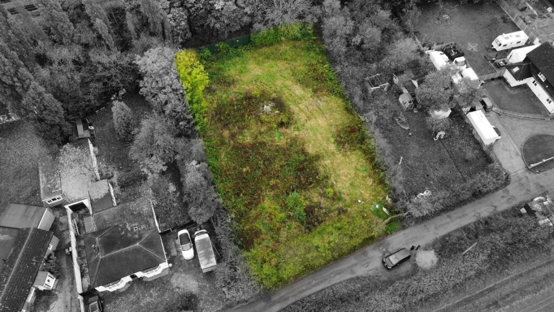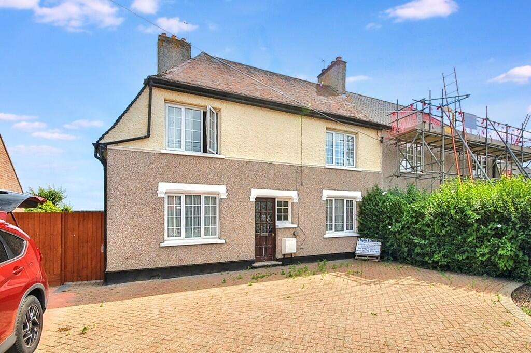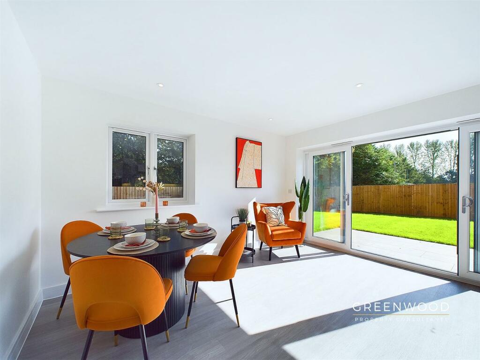Bergholt Road, Colchester, Essex, CO4
For Sale : GBP 265000
Details
Bed Rooms
2
Bath Rooms
1
Property Type
Semi-Detached
Description
Property Details: • Type: Semi-Detached • Tenure: N/A • Floor Area: N/A
Key Features: • Short walk to mainline station • Large south facing rear garden • Two double bedrooms • Two reception rooms • Ground floor bathroom • Gas central heating • Potential off street parking
Location: • Nearest Station: N/A • Distance to Station: N/A
Agent Information: • Address: The Livestock Market Wyncolls Road, Severalls Industrial Park, Colchester, CO4 9HU
Full Description: A two bedroom semi-detached house located within walking distance of the mainline railway station. The house benefits from gas central heating, double glazing and an 80ft south facing rear garden. No ongoing chain.ENTRANCE HALLDouble glazed entrance door, stairs leading to first floor.SITTING ROOM3.56m x 3.35mWindow to front, radiator.DINING ROOM3.56m x 3.56mDouble glazed windows to side and rear, radiator, under stairs storage cupboard.KITCHEN2.54m x 2.29mDouble glazed window to side, double glazed door to rear garden, gas boiler, range off white eye and base level units, black marble effect laminate worktop, single drainer sink unit, built in oven, four ring electric hob, stainless steel extractor hood, radiator, tiled floor.BATHROOM2.44m x 1.52mFrosted double glazed windows to side and rear, wash hand basin with vanity cupboard below, low level WC, panelled bath with shower mixer tap and shower screen, tiled floor, radiator, tiled walls.LANDINGAccess to loft.BEDROOM ONE3.56m x 3.56mDouble glazed window to rear with views over Colchester, radiator, cast iron Victorian fireplace.BEDROOM TWO3.56m x 3.35mDouble glazed window to front, radiator, storage cupboard.OUTSIDE AND GARDENSTo the front there is a small shingle area which the current and previous occupants have used as an off road parking space. However, as there is no dropped curb, this cannot be classed as an official space. A shingle pathway and wooden gate leads to the south facing rear garden which measures approximately 80ft in depth. The garden is mainly laid to lawn, enclosed by wooden panel fencing. To the immediate rear of the property there is a useful conservatory/storage room which is double glazed to all elevations. Please note, this room is not accessible from the house. There is also a small concrete patio area.TENUREFreehold.LOCAL AUTHORITYColchester City Council - Council Tax Band C - £1,839.55ENERGY PERFORMANCEEnergy Performance Rating CCONSTRUCTIONBrick and render under a slate roof.FLOOD RISKData taken from gov.uk long term flood risk check - very low risk.VIEWINGStrictly by prior telephone appointment. Please call .BrochuresParticulars
Location
Address
Bergholt Road, Colchester, Essex, CO4
City
Essex
Features And Finishes
Short walk to mainline station, Large south facing rear garden, Two double bedrooms, Two reception rooms, Ground floor bathroom, Gas central heating, Potential off street parking
Legal Notice
Our comprehensive database is populated by our meticulous research and analysis of public data. MirrorRealEstate strives for accuracy and we make every effort to verify the information. However, MirrorRealEstate is not liable for the use or misuse of the site's information. The information displayed on MirrorRealEstate.com is for reference only.
Related Homes
