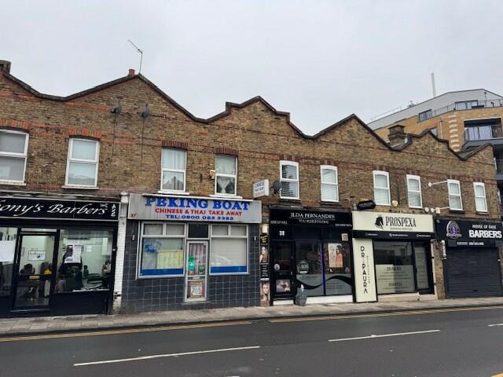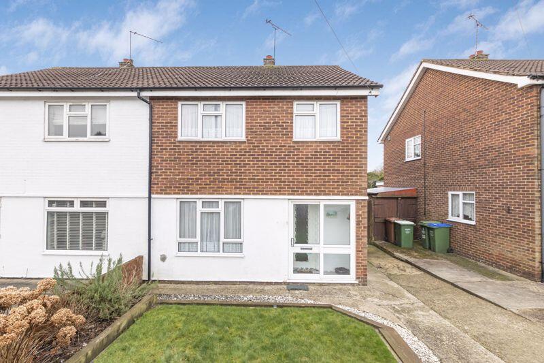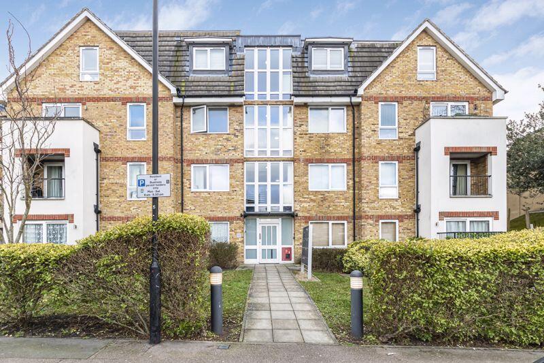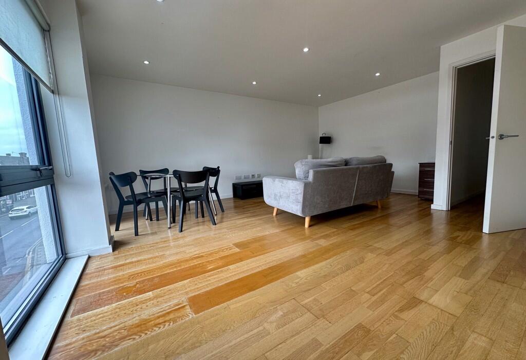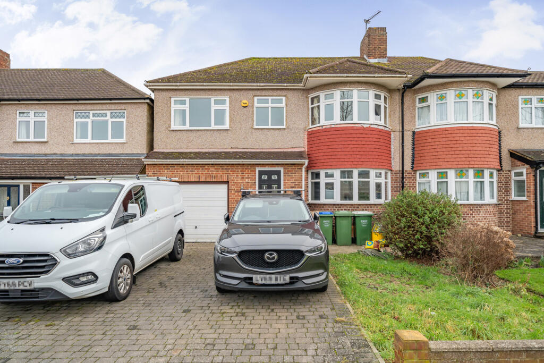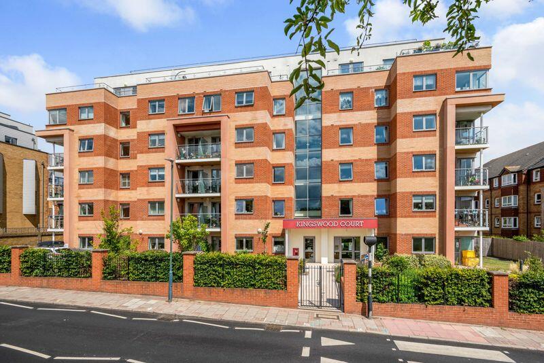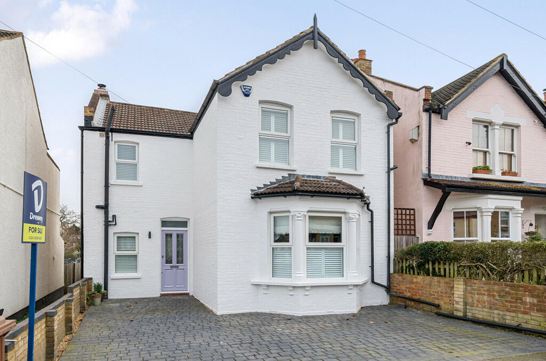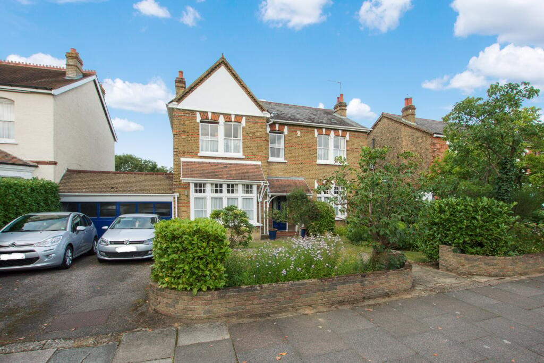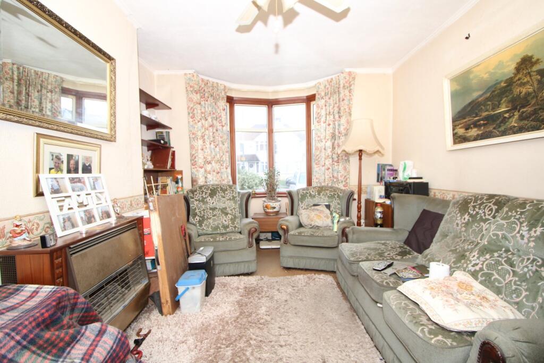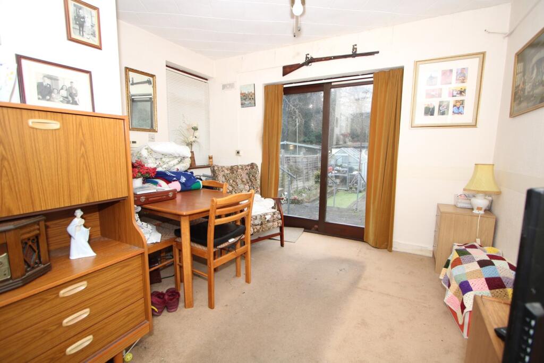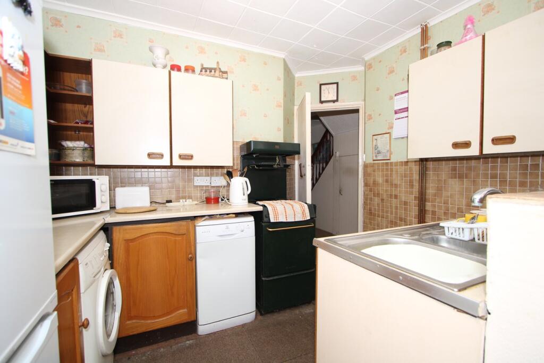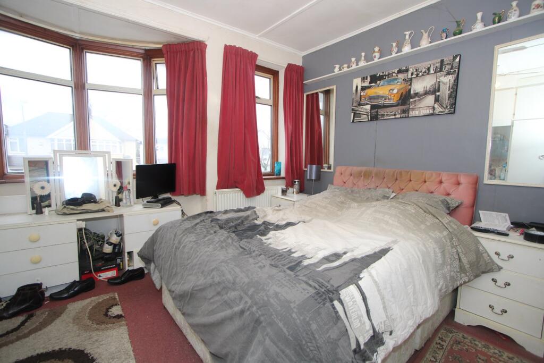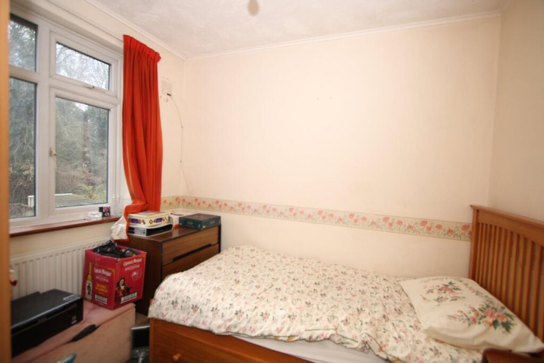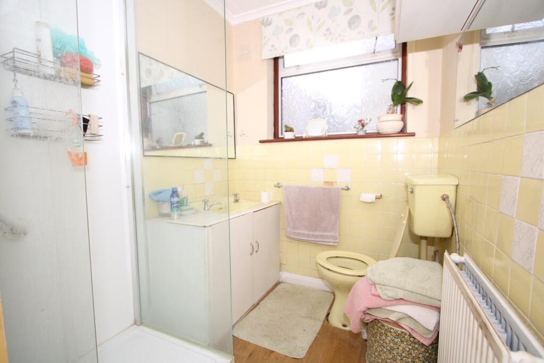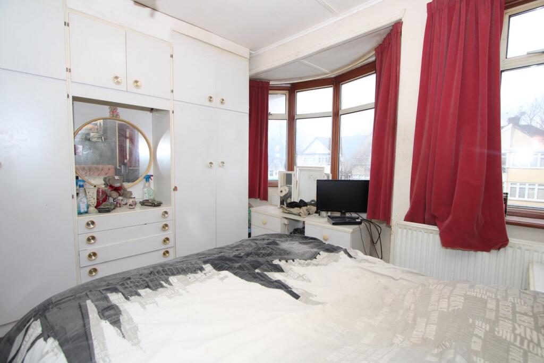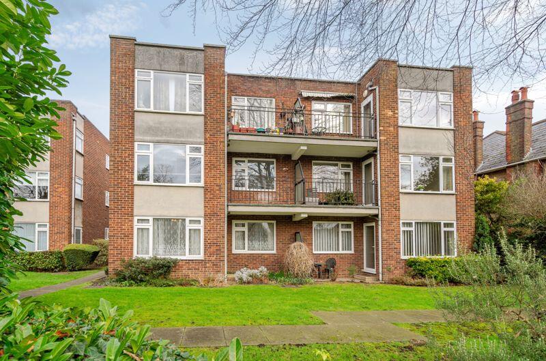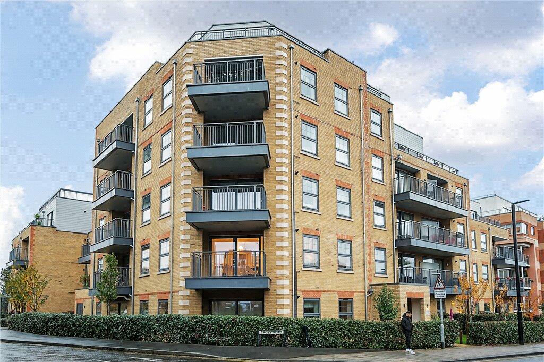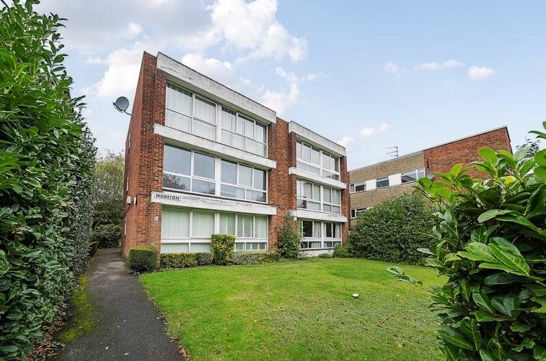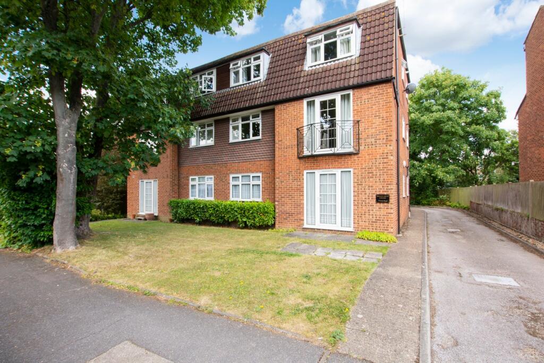Beverley Avenue, Sidcup, DA15
For Sale : GBP 425000
Details
Bed Rooms
3
Bath Rooms
1
Property Type
Terraced
Description
Property Details: • Type: Terraced • Tenure: N/A • Floor Area: N/A
Key Features: • Three Bedroom Terraced House • Popular Location • Convenient For Sidcup Station • Off Street Parking • Local Amenities Nearby • Extended Ground Floor • No Onward Chain • EPC Rating
Location: • Nearest Station: N/A • Distance to Station: N/A
Agent Information: • Address: 11 Plaistow Lane, Bromley, Kent, BR1 4DS
Full Description: Offered to the market with no onward chain, is this three bedroom mid terraced family home, ideally situated within a popular road close to local amenities. Internally the property has an enclosed porch, hallway with built in storage, lounge, large extended kitchen/breakfast room and a shower room. To the first floor there are three bedrooms, the main bedroom having built in wardrobes. Outside the property has off street parking to the front for two cars, low maintenance rear garden and a double garage accessed via a residents service road. Backing woodland and a short walk from local schools.Beverley Avenue, is located off Woodlands Avenue and Oaklands Avenue, being a popular location for transport links from Sidcup (0.80 mi) and New Eltham Station. Bus routes pass along Days Lane. Local schools include Our Lady of the Rosary Catholic Primary and Days Lane Primary School. Holly Oak Wood park is a short distance away as to is The Oval for local shops.Standard ConstructionEnclosed PorchDouble glazed with door into:-Entrance HallRadiator, wood laminate flooring, coved cornice, under stairs storage cupboard housing meters.Lounge4.73m x 3.22m (15' 6" x 10' 7") Double glazed window to front, radiator, coved cornice.Kitchen/Breakfast Room6.03m x 3.45m max reduced to 2.26m (16' 8" x 11' 4" reduced to 7' 5") Double glazed window to rear, double glazed window to side, double glazed sliding door to rear garden, range of fitted wall and base units with worksurfaces over, stainless steel sink and mixer tap, space for dishwasher, washing machine, fridge/freezer and cooker, coved cornice, wall mounted boiler, double radiator.Shower Room2.68m x 1.69m (8' 10" x 5' 7") Double glazed window to rear, wash hand basin, low level w/c, walk in shower cubicle, tiled walls, radiator, coved cornice.LandingStairs to first floor, access to loft.Bedroom 14.00m x 3.45m (13' 1" x 11' 4") 2 x double glazed windows to front, fitted wardrobes to one wall with hanging space and storage above, radiator.Bedroom 22.43m x 2.70m (8' 0" x 8' 10") Double glazed window to rear, double radiator, coved cornice.Bedroom 32.28m x 2.90m (7' 6" x 9' 6") Double glazed window to rear, double radiator, coved cornice.Rear GardenPaved patio area with shrub borders, door to:-Double GarageUp and over door, power and light, accessed via rear service road.Council TaxLondon Borough of Bexley Band C. For the current rate please visit: bexley.gov.uk/services/council-tax/council-tax-bands/check-your-council-tax-bandBroadband and MobileFor Broadband coverage at this property, please visit: checker.ofcom.org.uk/en-gb/broadband-coverage For Mobile coverage at this property, please visit: checker.ofcom.org.uk/en-gb/mobile-coverageBrochuresBrochure 1
Location
Address
Beverley Avenue, Sidcup, DA15
City
Sidcup
Features And Finishes
Three Bedroom Terraced House, Popular Location, Convenient For Sidcup Station, Off Street Parking, Local Amenities Nearby, Extended Ground Floor, No Onward Chain, EPC Rating
Legal Notice
Our comprehensive database is populated by our meticulous research and analysis of public data. MirrorRealEstate strives for accuracy and we make every effort to verify the information. However, MirrorRealEstate is not liable for the use or misuse of the site's information. The information displayed on MirrorRealEstate.com is for reference only.
Related Homes
