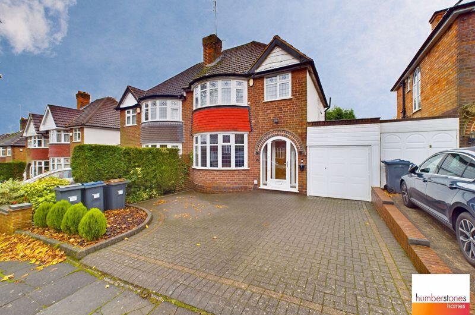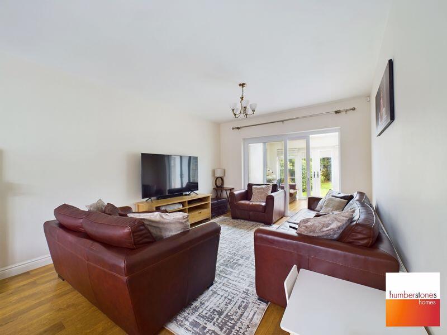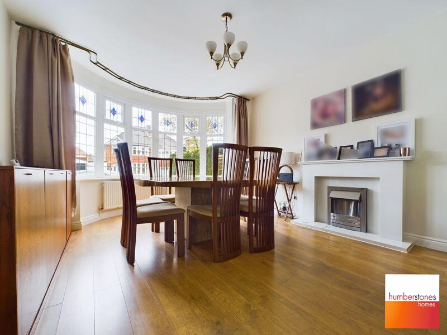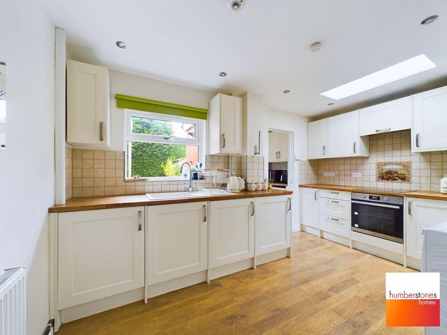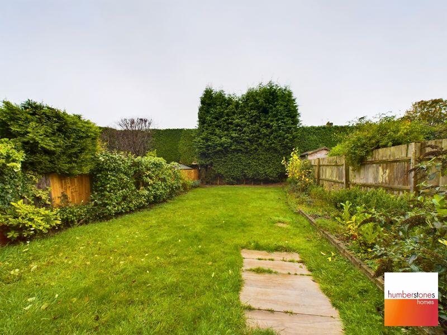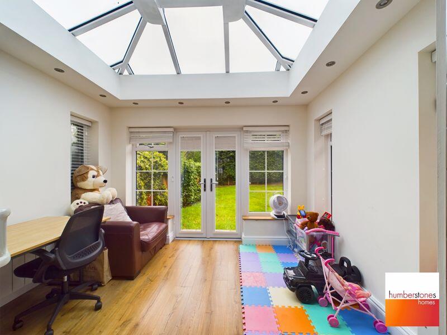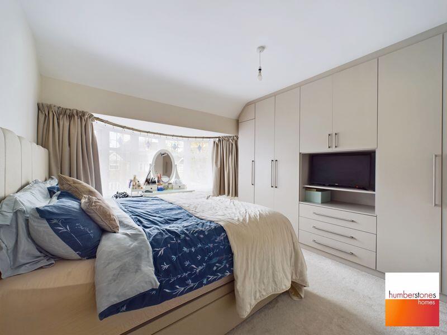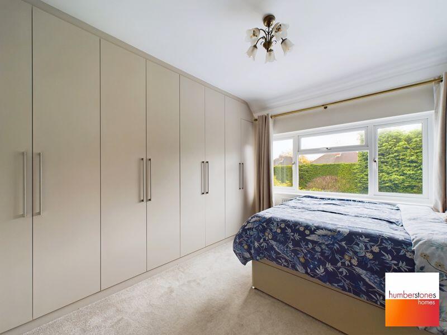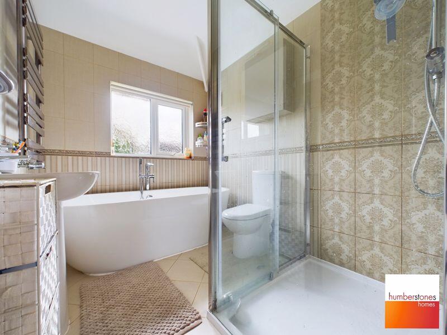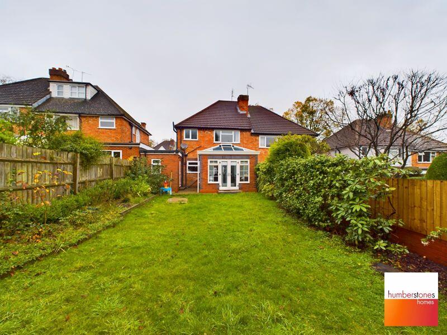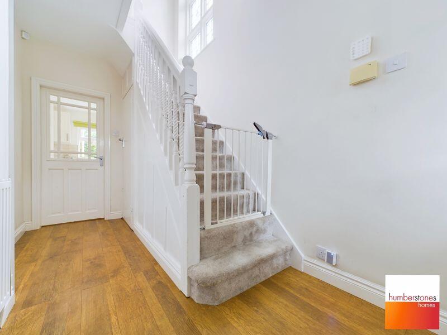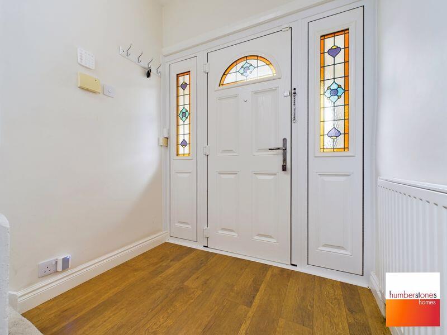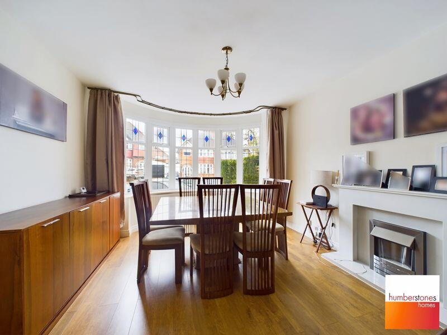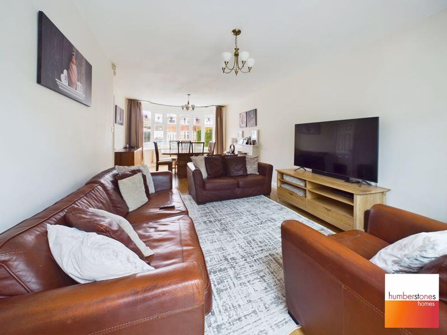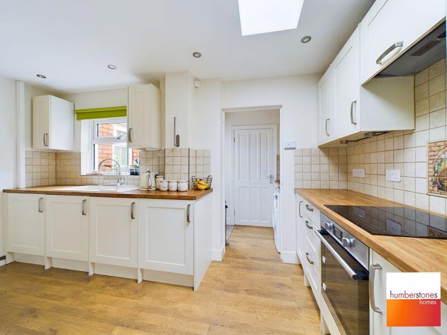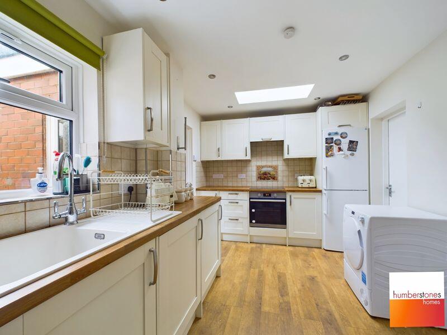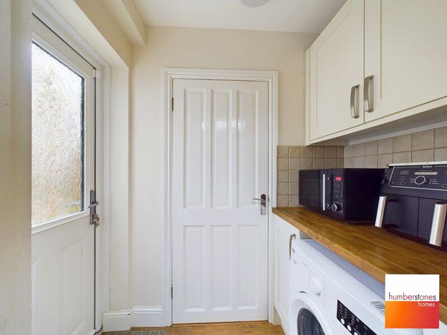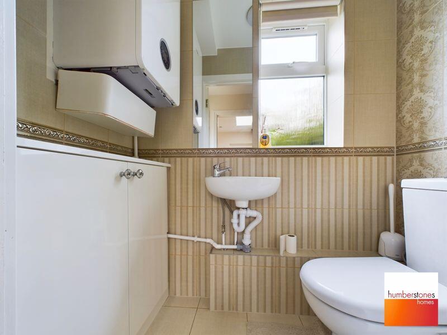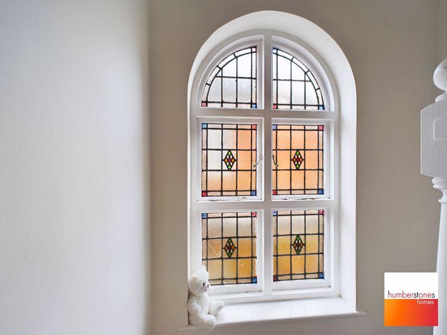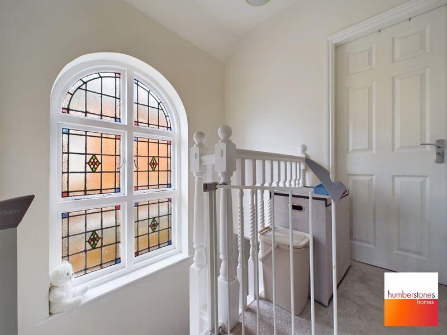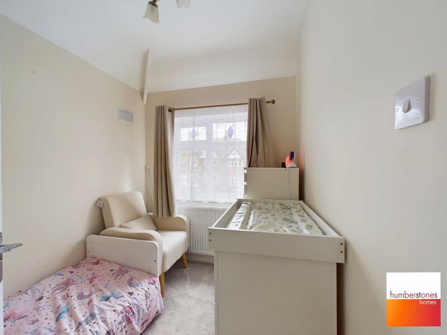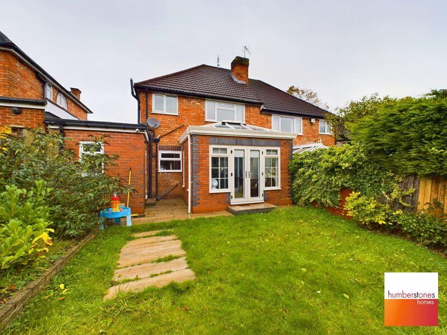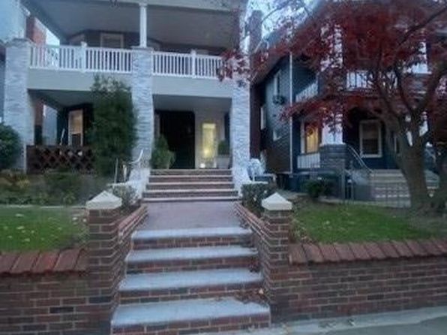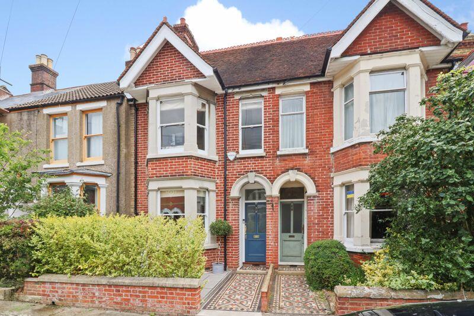Beverley Court Road, Quinton
For Sale : GBP 397500
Details
Bed Rooms
3
Bath Rooms
1
Property Type
Semi-Detached
Description
Property Details: • Type: Semi-Detached • Tenure: N/A • Floor Area: N/A
Key Features: • STUNNING GREAT SIZED, EXTENDED, 3 BED SEMI DETACHED FAMILY HOME • PRESENTED TO A VERY HIGH STANDARD • EXPLORE THIS PROPERTY WITH OUR 360 DEGREE VIRTUAL TOUR • MUCH SOUGHT AFTER 'GOLDEN TRIANGLE' PART OF QUINTON • DRIVE AND GARAGE - PLEASANT REAR GARDEN • SPACIOUS THROUGH LOUNGE/DINING AREA LEADING TO SUN LOUNGE • SUPERB FITTED KITCHEN AND UTILITY WITH DOWNSTAIRS WC OFF • 3 BEDROOMS (BEDS 1 + 2 HAVING RANGE OF FITTED WARDROBES) • LUXURY FITTED BATHROOM WITH BATH AND SEPARATE SHOWER CUBICLE • MAJORITY DOUBLE GLAZED. GAS CENTRAL HEATING. COUNCIL TAX BAND C. EPC D
Location: • Nearest Station: N/A • Distance to Station: N/A
Agent Information: • Address: 787 / 789 Hagley Road West, Quinton, Birmingham, B32 1AJ
Full Description: IF YOU ARE LOOKING FOR A STUNNING 3 BEDROOMED FAMILY HOME IN EXCELLENT ORDER, WITHIN THE SOUGHT AFTER GOLDEN TRIANGLE, THEN THIS MAY WELL BE THE PROPERTY FOR YOU. Explore this property with our 360 degree virtual tour. There are many shops and restaurants available on nearby Hagley Road West, and also within the catchment area of good local schools. Many buses travel at regular intervals along Hagley Road West enabling direct access into Birmingham City Centre. M5 Motorway (J3) is easily accessible. The superb, extended property is set back from the road behind a drive providing off road parking and leads to the following accommodation :- On the ground floor is a porch which leads to Entrance hall having staircase rising to the First Floor. Doors lead from the Hall to :- Spacious through lounge/dining area with large bay window to the front, feature fireplace and sliding door leads to delightful sun lounge having double doors opening onto the rear garden. The superb fitted kitchen has a range of base and wall units, work surface area and integrated oven/hob. There is a door to the Garage and doorway to Utility area with a base unit, work surface area, double wall cupboard, door to the rear garden and further door to : Downstairs wc, having wash handbasin, wc and central heating boiler. First Floor provides landing (with feature window to the side having leaded detailing), 3 bedrooms (beds 1+ 2 both having a range of quality fitted wardrobes), and great sized re-fitted bathroom comprising : Bath, wash handbasin, wc and shower cubicle. Outside is a Garage/Store at the side and pleasant garden to the rear with lawn area. For Broadband and mobile coverage checker provided by Ofcom (the office of communications) see Council Tax Band C. EPC rating D.BrochuresFull Details
Location
Address
Beverley Court Road, Quinton
City
Beverley Court Road
Features And Finishes
STUNNING GREAT SIZED, EXTENDED, 3 BED SEMI DETACHED FAMILY HOME, PRESENTED TO A VERY HIGH STANDARD, EXPLORE THIS PROPERTY WITH OUR 360 DEGREE VIRTUAL TOUR, MUCH SOUGHT AFTER 'GOLDEN TRIANGLE' PART OF QUINTON, DRIVE AND GARAGE - PLEASANT REAR GARDEN, SPACIOUS THROUGH LOUNGE/DINING AREA LEADING TO SUN LOUNGE, SUPERB FITTED KITCHEN AND UTILITY WITH DOWNSTAIRS WC OFF, 3 BEDROOMS (BEDS 1 + 2 HAVING RANGE OF FITTED WARDROBES), LUXURY FITTED BATHROOM WITH BATH AND SEPARATE SHOWER CUBICLE, MAJORITY DOUBLE GLAZED. GAS CENTRAL HEATING. COUNCIL TAX BAND C. EPC D
Legal Notice
Our comprehensive database is populated by our meticulous research and analysis of public data. MirrorRealEstate strives for accuracy and we make every effort to verify the information. However, MirrorRealEstate is not liable for the use or misuse of the site's information. The information displayed on MirrorRealEstate.com is for reference only.
Real Estate Broker
Humberstones Homes, Quinton
Brokerage
Humberstones Homes, Quinton
Profile Brokerage WebsiteTop Tags
EXTENDEDLikes
0
Views
19
Related Homes


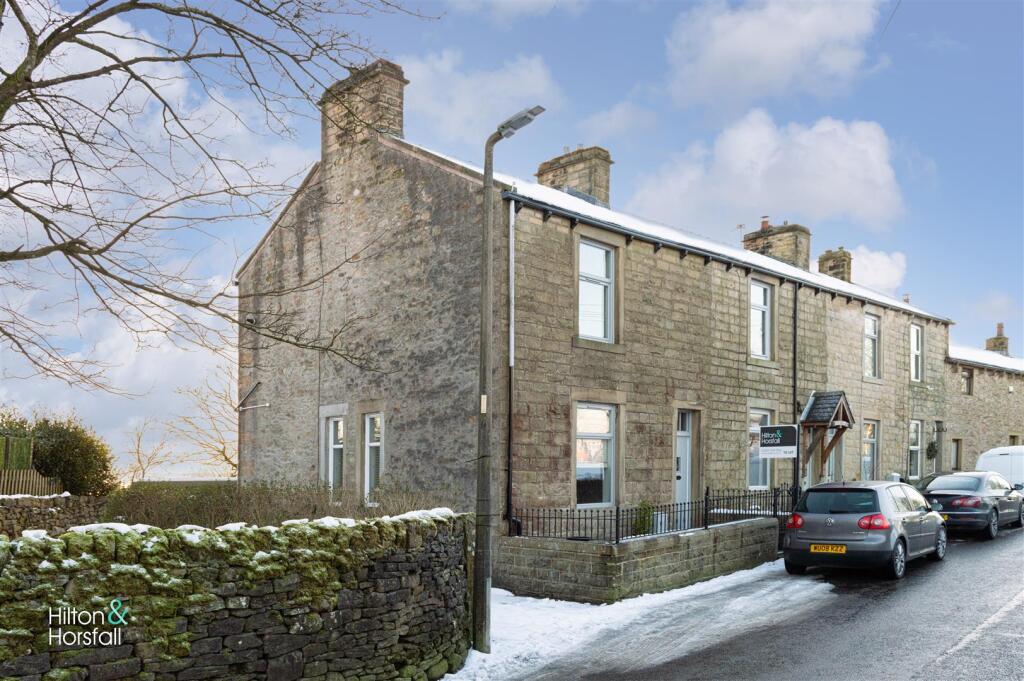
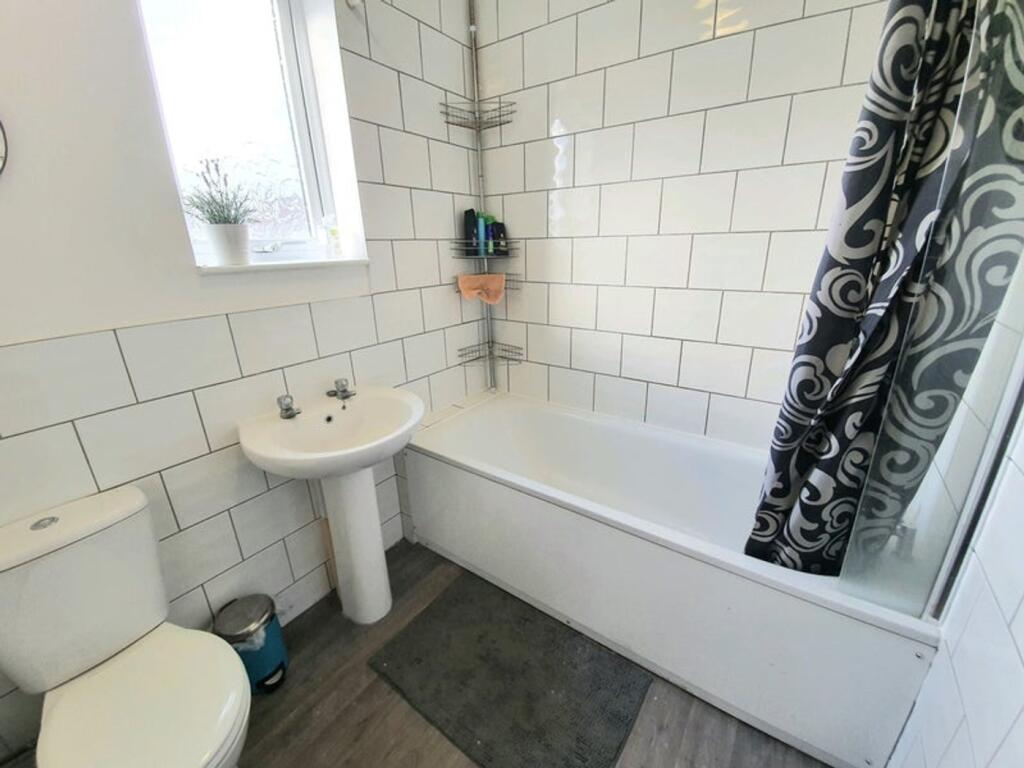
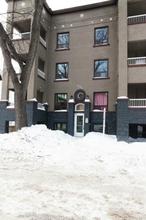
167 W 129TH ST 2AB, New York, NY, 10027 New York City NY US
For Sale: USD399,000

