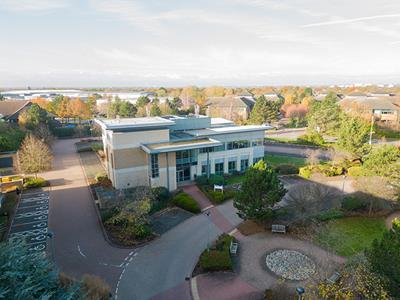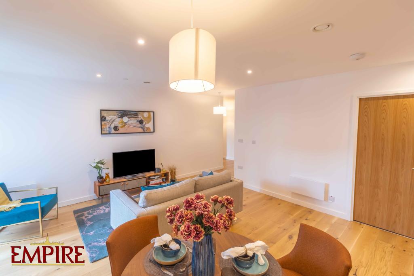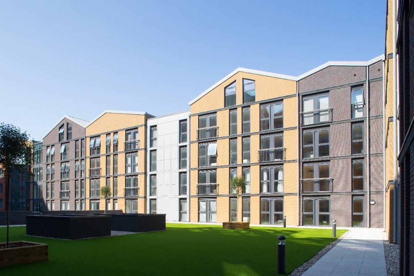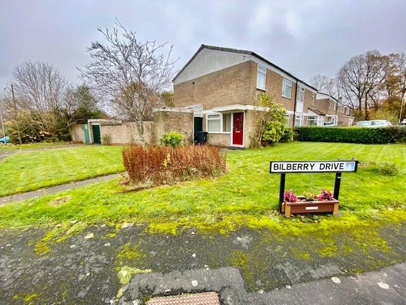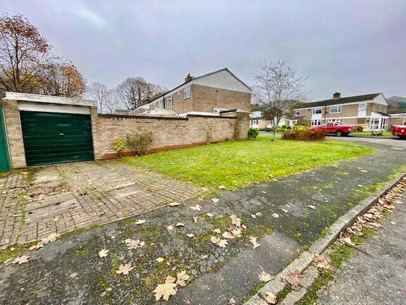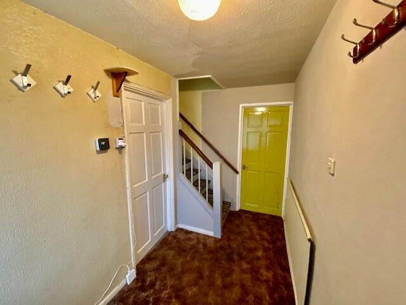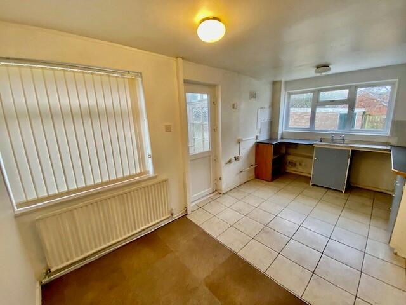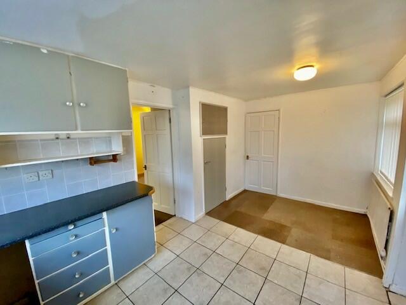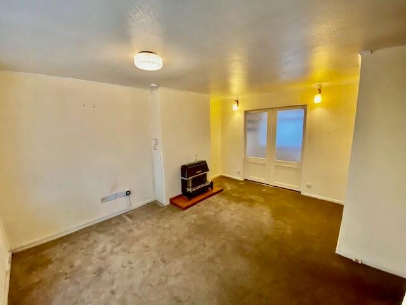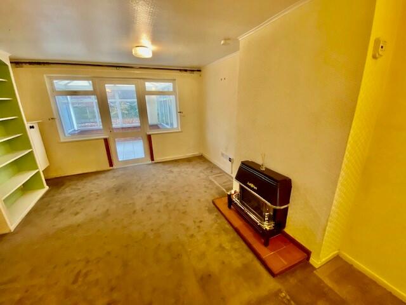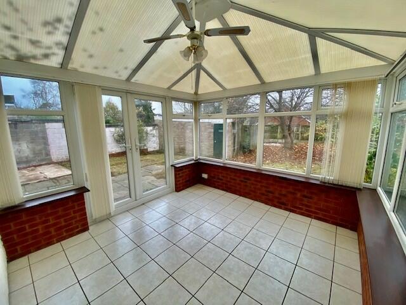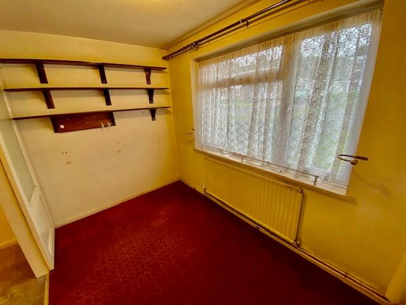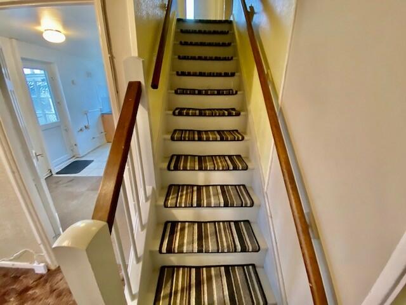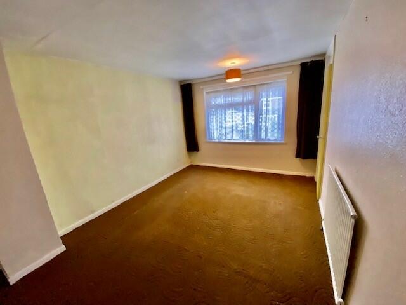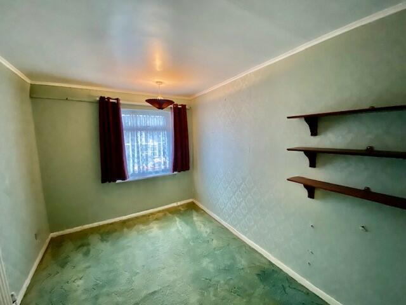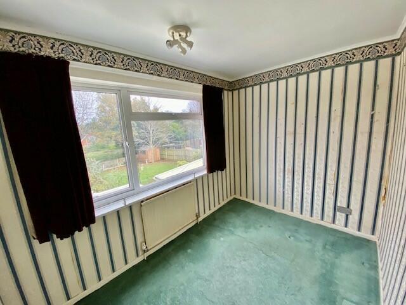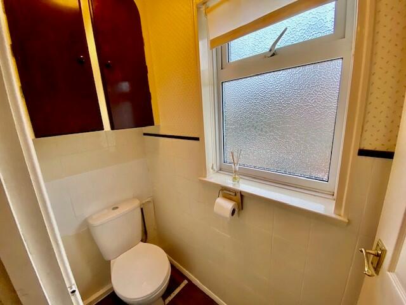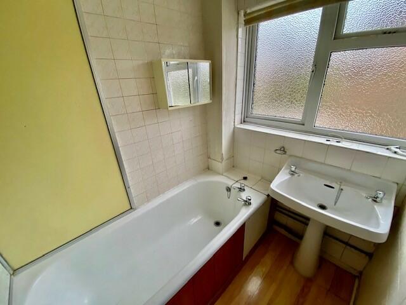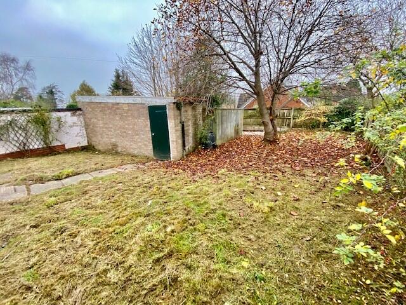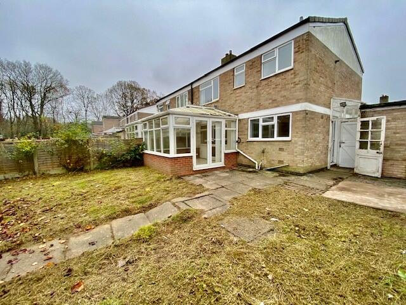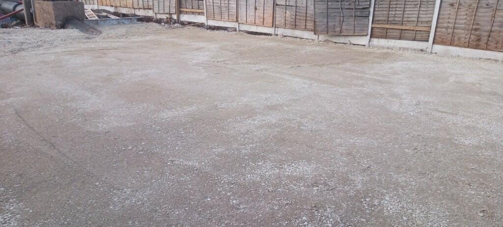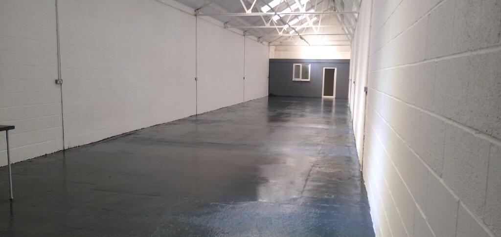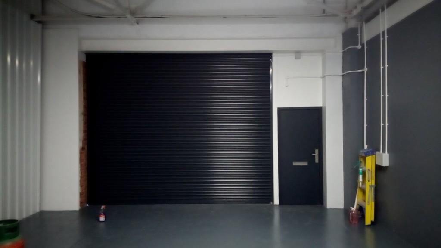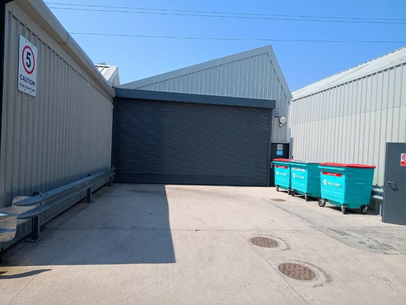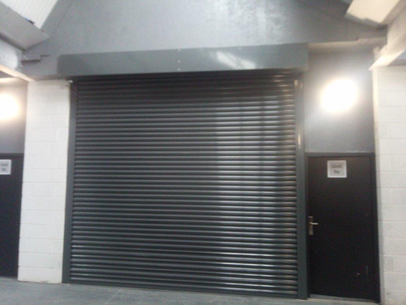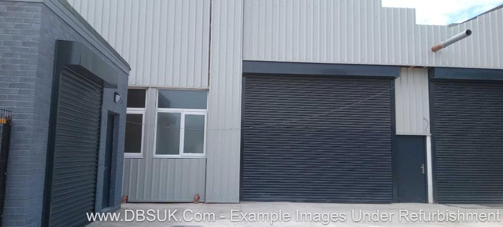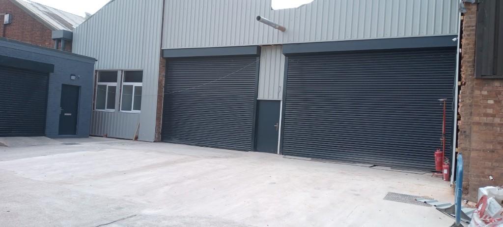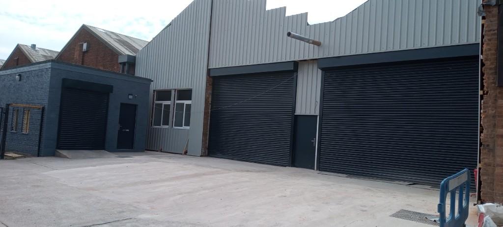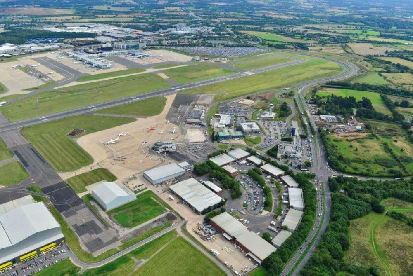Bilberry Drive, Birmingham, B45
For Sale : GBP 250000
Details
Bed Rooms
3
Property Type
Semi-Detached
Description
Property Details: • Type: Semi-Detached • Tenure: N/A • Floor Area: N/A
Key Features: • Three Bedroom Semi-Detached • Corner Plot • Lounge • Kitchen/Diner • Study/Playroom • Fore,Side and Rear Gardens • Driveway & Garage to Side • Double Glazing & Central Heating • No Chain • FREEHOLD
Location: • Nearest Station: N/A • Distance to Station: N/A
Agent Information: • Address: 137 New Road, Rubery, Birmingham, B45 9JR
Full Description: THREE BEDROOM SEMI-DETACHED HOUSE SITUATED ON A CORNER PLOT REQUIRING MODERNISATION. LOCATED IN A GOOD POSITION CLOSE TO SCHOOLS, SHOPS AND TRANSPORT LINKS AND WALKING DISTANCE TO THE LICKEY HILLS.
The property briefly comprises of a Hallway, Kitchen/Diner, Lounge, Conservatory, Study/Playroom. Three good sized Bedrooms, Bathroom Separate W.C. Fore, Rear and Side Gardens, Garage & Driveway Parking. The property benefits from Central Heating and Double Glazing.
Situated in a quiet cul-de-sac on a corner plot. Lawned fore, side and rear gardens giving lots of potential for extensions to the property subject to planning permission. Block Paved Driveway & Garage, paved pathway leading to Double Glazed Entrance Door.
HALLWAY 11'0" x 5'03" 3.35m x 1.6m Double Glazed Window and front door to side elevation. Gas central heating radiator, stairs off to first floor. Doors to.
KITCHEN/DINER 15'08" x 9'01" 4.77m x 2.76m Double Glazed Windows and door to side elevation. Double Glazed window to rear elevation. Wall, Base and Drawer units, Stainless Steel sink unit with taps, tiled splashbacks. Space for washing machine, dishwasher, fridge/freezer. Storage Cupboard housing meters. Gas central heating radiator.
LOUNGE 15'01" x 12'02" 4.59m x 3.70m Chimney breast with Tiled hearth housing Gas fire. Double Glazed windows and door lead into conservatory, Sliding doors into 2nd Reception Central light point.
STUDY/PLAYROOM 9'11" x 6'03 3.02m x 1.90m Double glazed window to front elevation, Gas central heating radiator. Door leading into hallway.
CONSERVATORY 10'09" x 10'0" 3.27m x 3.04m UPVC Double Glazed Conservatory with French doors out to rear garden. Tiled floor, Central light & Fan.
BEDROOM ONE 14'03" x 10'0" 4.34m x 3.04m Double Glazed window to front elevation. Gas central heating radiator, built in storage cupboard, central light point.
BEDROOM TWO 12'06" x 8'01" 3.81m x 2.46m Double Glazed window to front elevation. Gas central heating radiator, central light point.
BEDROOM THREE 10'01" x 6'09" 3.07m x 2.05m Double Glazed window to rear elevation. Gas central heating radiator, central light point.
BATHROOM 6'0" x 4'09" 1.82m x 1.44m Double Glazed window rear elevation. Pedestal wash basin with taps, Panelled Bath with shower over. Airing Cupboard housing combi boiler.
SEPARATE W.C 5'10 x 2'06" 1.78m x 0.76m Double glazed window to rear elevation. W.C.
REAR GARDEN Laid to lawn with mature shrub borders, side gate access.
GARAGE 16'08" x 7'10" 5.08m x 2.38m Metal up & over door, internal door access to rear garden.
EPC Rating - D Council Tax Band - CBrochuresBrochure 1
Location
Address
Bilberry Drive, Birmingham, B45
City
Birmingham
Features And Finishes
Three Bedroom Semi-Detached, Corner Plot, Lounge, Kitchen/Diner, Study/Playroom, Fore,Side and Rear Gardens, Driveway & Garage to Side, Double Glazing & Central Heating, No Chain, FREEHOLD
Legal Notice
Our comprehensive database is populated by our meticulous research and analysis of public data. MirrorRealEstate strives for accuracy and we make every effort to verify the information. However, MirrorRealEstate is not liable for the use or misuse of the site's information. The information displayed on MirrorRealEstate.com is for reference only.
Real Estate Broker
Gordon Jones, Birmingham
Brokerage
Gordon Jones, Birmingham
Profile Brokerage WebsiteTop Tags
Likes
0
Views
69
Related Homes
