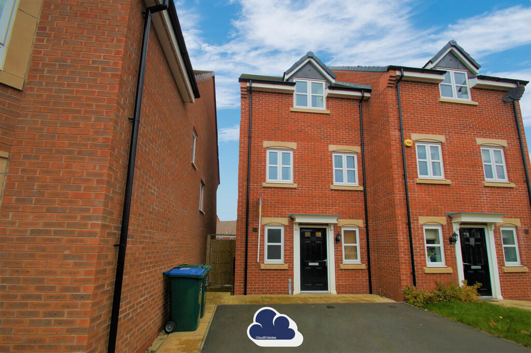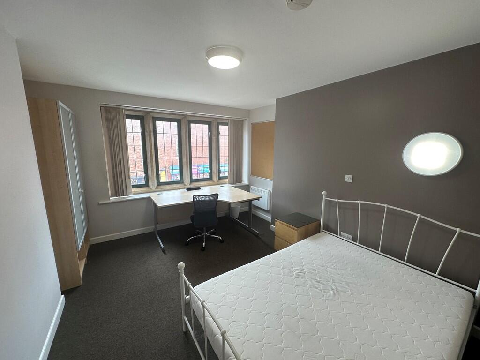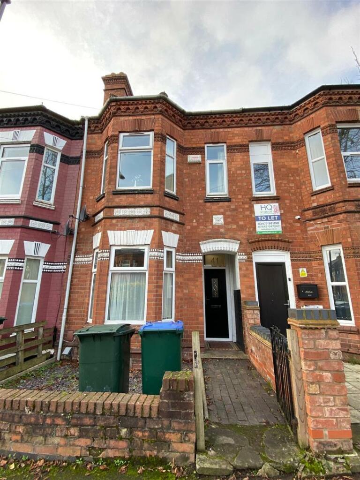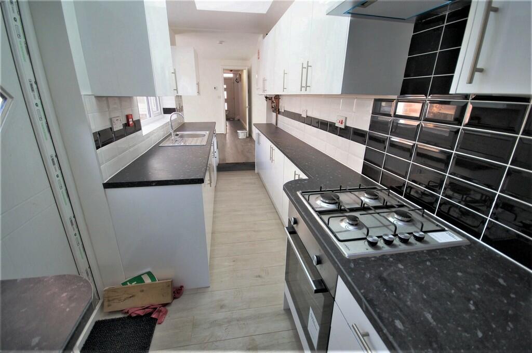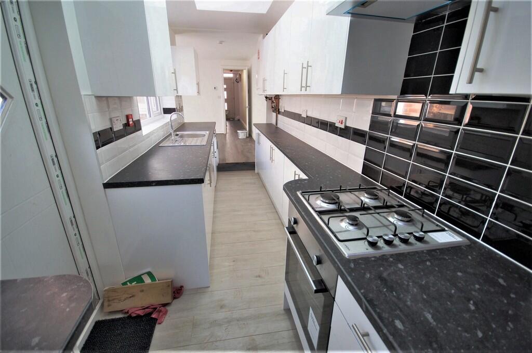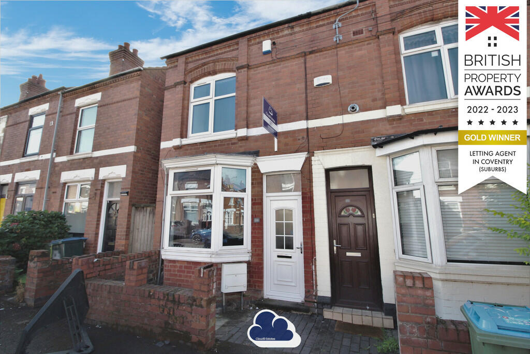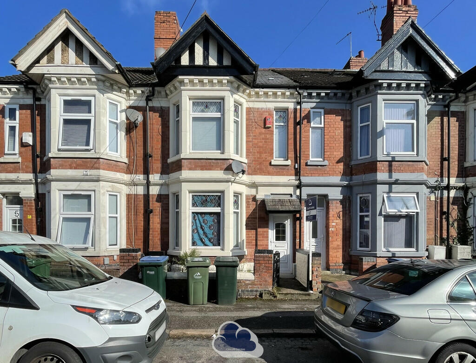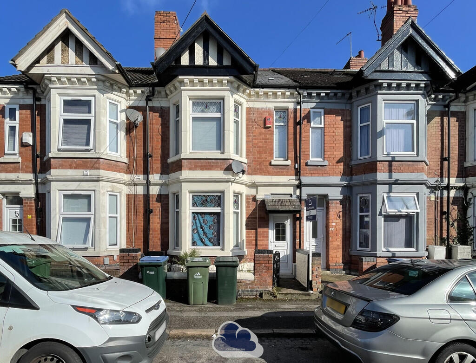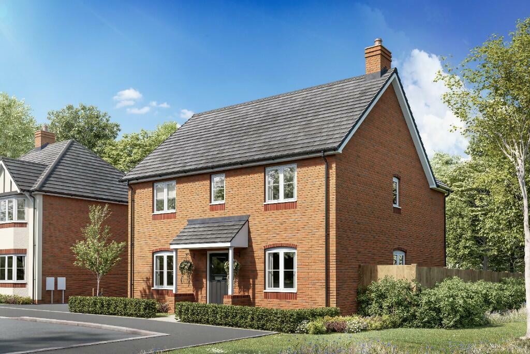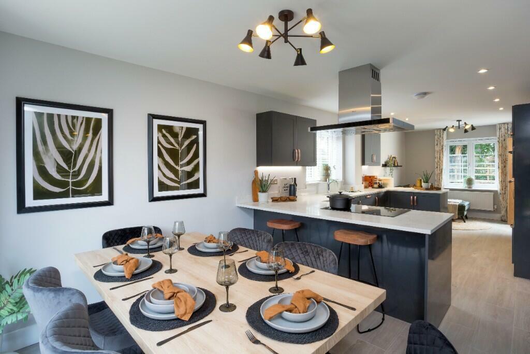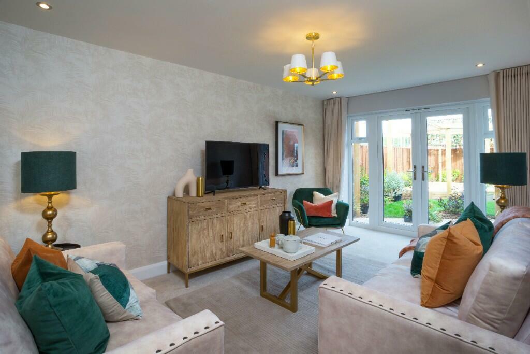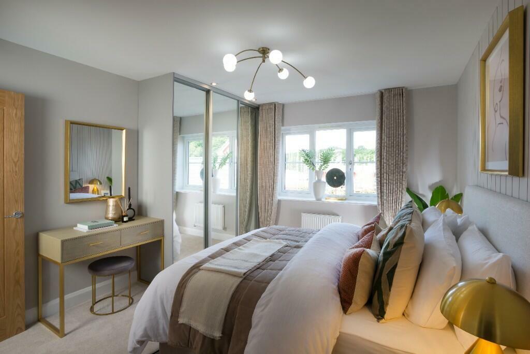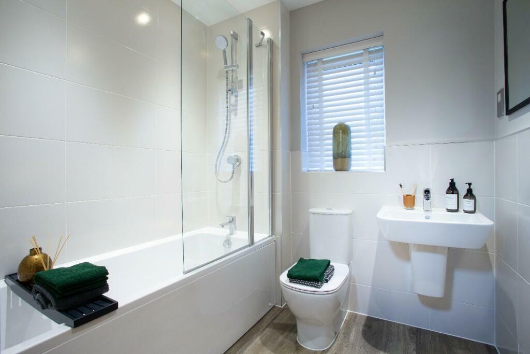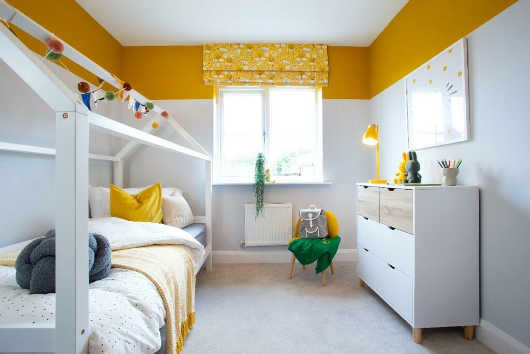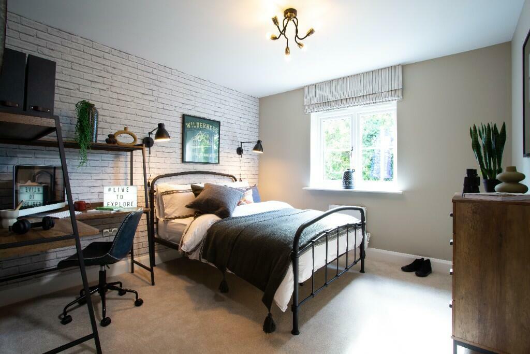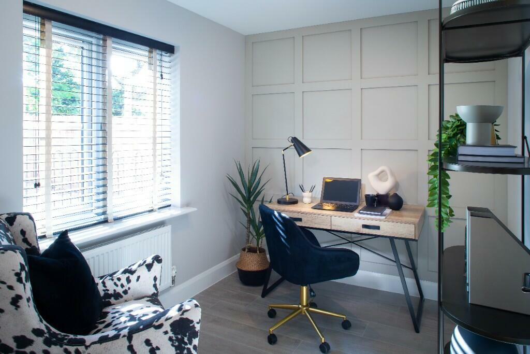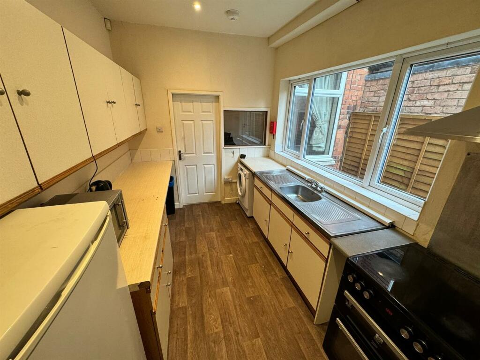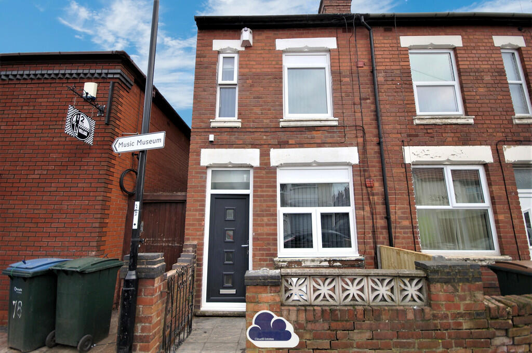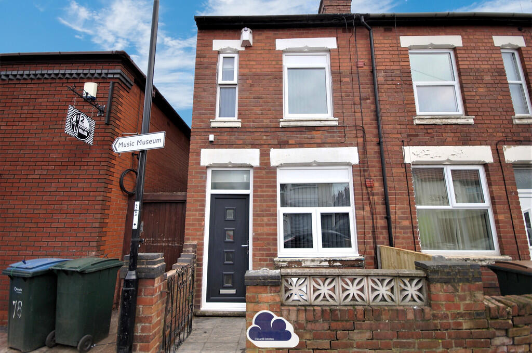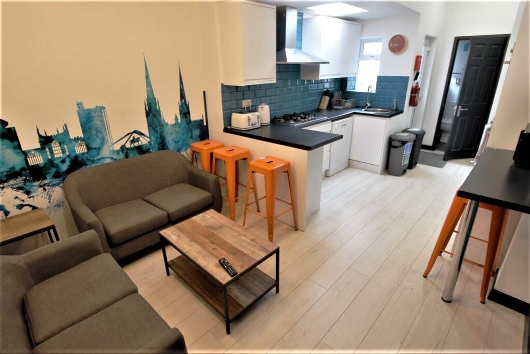Binley Woods, Coventry, CV3 2AX
For Sale : GBP 525000
Details
Bed Rooms
4
Bath Rooms
2
Property Type
Detached
Description
Property Details: • Type: Detached • Tenure: N/A • Floor Area: N/A
Key Features: • 5% towards moving costs, worth £27499! • Spacious open plan kitchen/dining/family room with glazed doors to the garden • Integrated Bosch and Hotpoint appliances • Living room with glazed doors to the garden • Detached home with garage plus driveway parking for 2 vehicles • Master bedroom with en-suite shower room • Oak internal doors • Low energy lighting throughout • NHBC 10 Year Warranty • The Linden show home available to view!
Location: • Nearest Station: N/A • Distance to Station: N/A
Agent Information: • Address: Binley Woods, Coventry, CV3 2AX
Full Description: The Linden is a 4 bedroom home and comes with a showstopping kitchen, dining, family room which features french doors on to the garden. The kitchen is equipped with Symphony soft-close units and built in Bosch oven, microwave, a breakfast bar and the island style cooking station with a 5-burner gas hob and cooker hood plus integrated fridge/freezer and dishwasher. A handy utility is adjoining to the dining area and includes additional access to the garden via an external door. A spacious living room sits separately to the kitchen / dining / family room at the rear of the home with its own french doors into the garden, creating a tranquil and calming space to relax at the end of the day. High quality oak effect internal doors flow throughout and chrome sockets / switches to the kitchen & utility are included as standard.
Upstairs boasts 4 bedrooms, the master has an en-suite and large shower enclosure featuring a Mira rain shower. A main family bathroom accommodates the 3 remaining bedrooms which is presented with Ideal Standard white sanitaryware and Porcelanosa wall tiling. The Linden also includes a garage and driveway with 2 parking spaces.
Where everyone feels at home...
The Lioncourt Homes Choices range of products have been carefully selected to enable you personalise and enhance your new home. The upgrades have been chosen from well-known brands providing quality and value for money. Choices and upgrades are available subject to the stage of build - please check with your Sales Executive for availability.
Dimensions:
Ground Floor
Living Room 4.81m x 3.00m (15'10" x 9'10") Kitchen 3.95m x 3.22m (13'0" x 10'7") Dining Room 2.60m x 3.38m (8'6" x 11'1") Family Room 2.57m x 3.22m (8'5" x 10'7") Study 2.30m x 3.00m (7'7" x 9'10") Utility Room 1.90m x 1.76m (6'3" x 5'9") WC 1.50m x 1.97m (4'11" x 6'6")
First Floor
Bedroom One 3.81m x 3.38m (12'6" x 11'1") En-Suite 1.64m x 2.14m (5'5" x 7'0") Bedroom Two 3.62m x 5.07m (11'11" x 16'8") Bedroom Three 3.41m x 3.28m (11'3" x 10'9") Bedroom Four 3.48m x 2.77m (11'5" x 9'1") Bathroom 1.90m x 2.10m (6'3" x 6'11")
NB: All dimensions are maximum and may vary from plot to plot.
Gross internal floor area 1469 sq ft
Please note that all internal images are taken from the show home and are for illustrative purposes only.
Location
Address
Binley Woods, Coventry, CV3 2AX
City
Coventry
Features And Finishes
5% towards moving costs, worth £27499!, Spacious open plan kitchen/dining/family room with glazed doors to the garden, Integrated Bosch and Hotpoint appliances, Living room with glazed doors to the garden, Detached home with garage plus driveway parking for 2 vehicles, Master bedroom with en-suite shower room, Oak internal doors, Low energy lighting throughout, NHBC 10 Year Warranty, The Linden show home available to view!
Legal Notice
Our comprehensive database is populated by our meticulous research and analysis of public data. MirrorRealEstate strives for accuracy and we make every effort to verify the information. However, MirrorRealEstate is not liable for the use or misuse of the site's information. The information displayed on MirrorRealEstate.com is for reference only.
Related Homes
