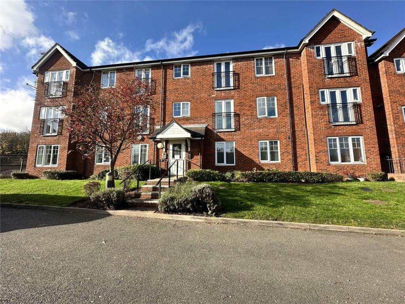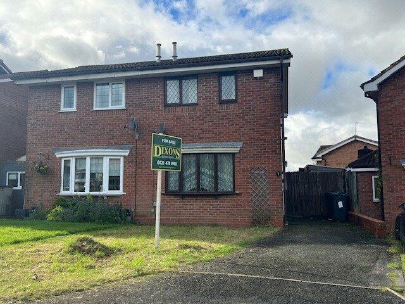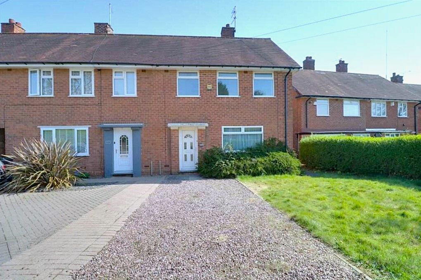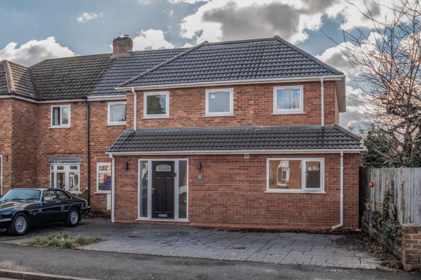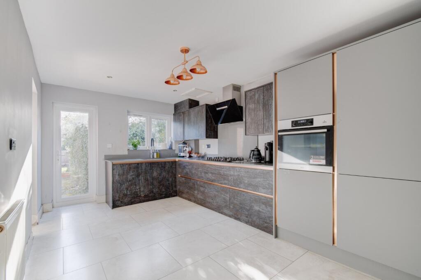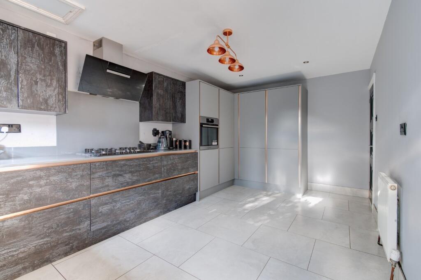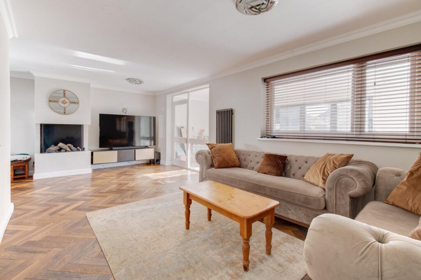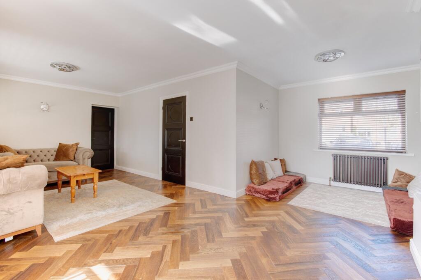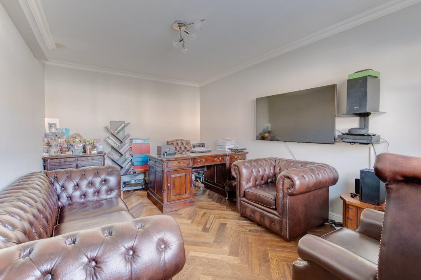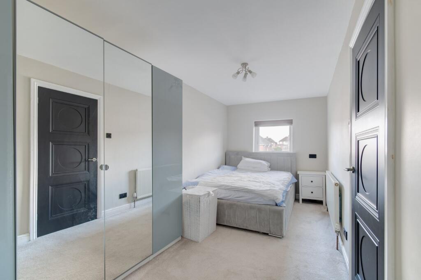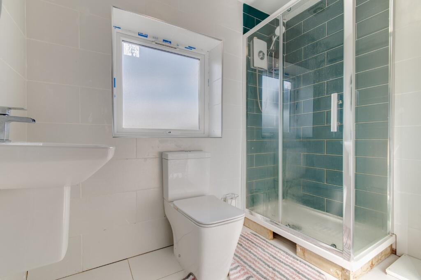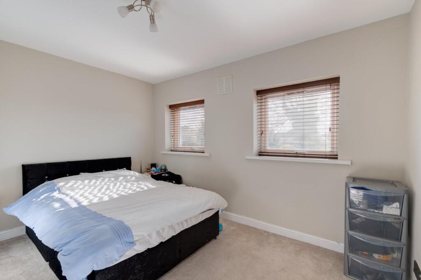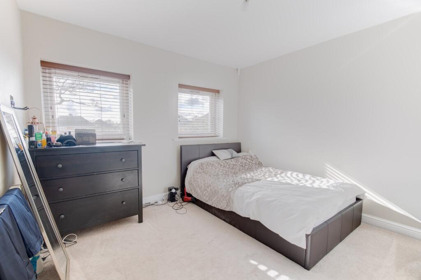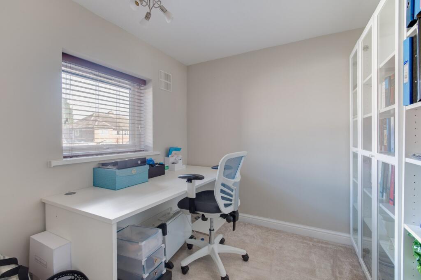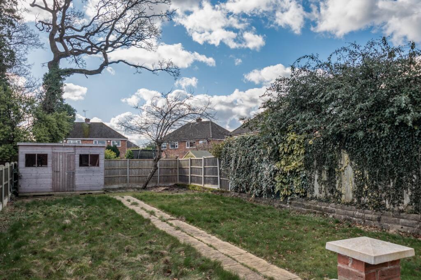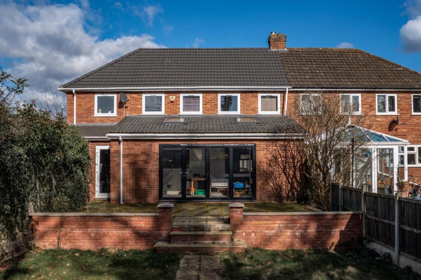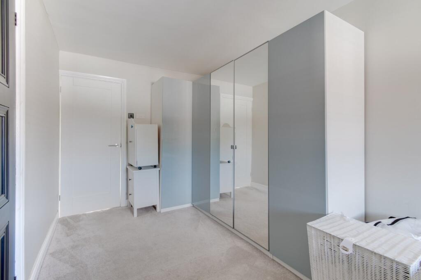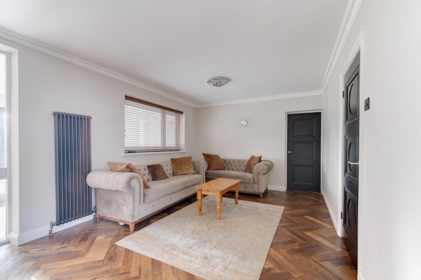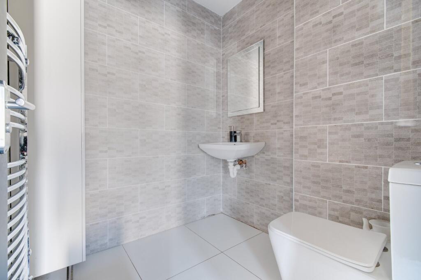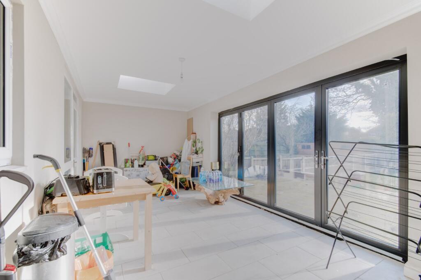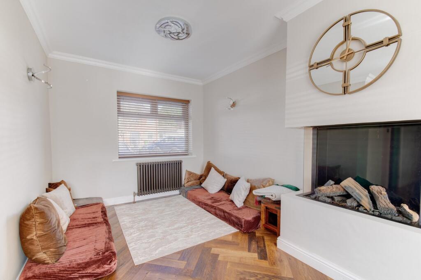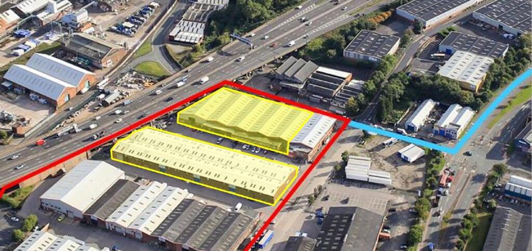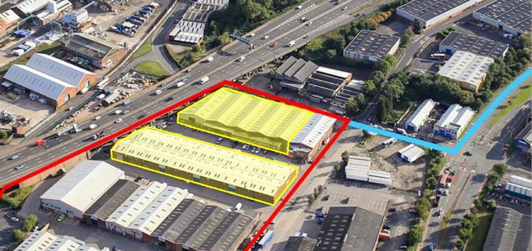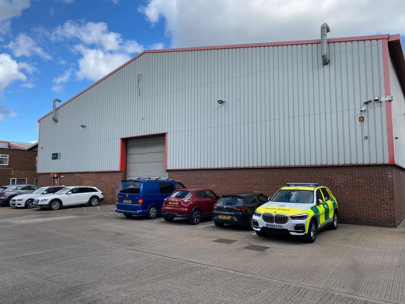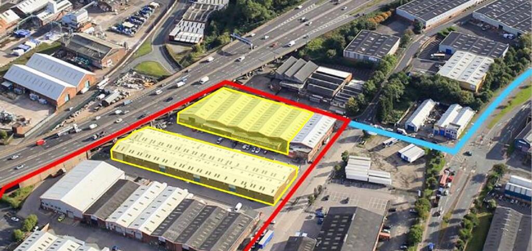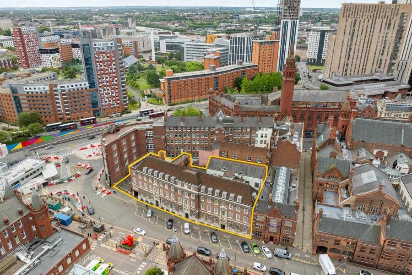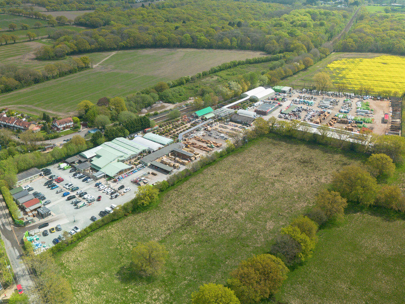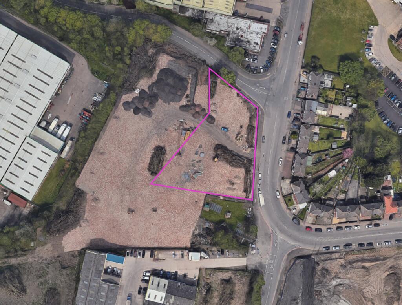Binton Road, Shirley, Solihull, West Midlands, B90
For Sale : GBP 530000
Details
Bed Rooms
4
Bath Rooms
2
Property Type
Semi-Detached
Description
Property Details: • Type: Semi-Detached • Tenure: N/A • Floor Area: N/A
Key Features: • Four bedrooms • Three double bedrooms • Renovated throughout • Sizeable driveway • Two/Three bathrooms • Large landscaped garden • Highly desirable area
Location: • Nearest Station: N/A • Distance to Station: N/A
Agent Information: • Address: 100 Stratford Road, Shirley, B90 3BH
Full Description: A fantastic opportunity to purchase this beautifully presented, four-bedroom, semi-detached property situated in the desirable area of Shirley, Solihull. With Shirley train station nearby, and a large front driveway, this home is ideal for busy families. Having been greatly extended, the property offers a spacious and versatile living space with a thoughtfully designed layout. The property is fronted by an expansive driveway, providing parking for several vehicles, with a feature tree providing natural screening for the property. This property welcomes you with a spacious entrance hall featuring convenient understairs storage and a well-appointed ground-floor WC, complete with a handbasin, WC, and heated towel rail. The ground floor boasts two inviting reception rooms, a sunroom, and a generously sized kitchen. The first reception room, positioned at the front of the property, offers a bright and well-proportioned space, perfect for use as a home office, study, or additional sitting room.The second reception room is a large, L-shaped space, ideal for an open-plan lounge and dining area, enhanced by a feature electric fireplace. With windows overlooking the sunroom, this room is bathed in natural light. The sunroom itself is a wonderfully airy space with four-panel bifold doors opening onto the garden patio, perfect for enjoying the sunshine. An integrated storage cupboard and plumbing for washing appliances ensure the space remains neat and practical. This room is incredibly versatile and could serve as a dining room, sitting room, or even a home office.The expansive kitchen is fitted with high-quality fixtures and cabinetry, including integrated appliances such as a dishwasher, fridge/freezer, electric oven, and extractor. A glazed door provides direct access to the garden.Upstairs, the landing opens onto four bedrooms, including three doubles and one single. Bedroom one is a spacious room, easily accommodating a large double bed and freestanding furniture. The ensuite is a bright, well-sized space featuring a handbasin, WC, walk-in shower, and heated towel rail. Bedroom two is another large double, offering ample floor space for furniture. Bedroom three, also a double, offers a similarly generous space. Bedroom four is a well-proportioned single room, currently used as a home office. The family bathroom features a handbasin, WC, and a luxurious freestanding bath with a hand shower.Outside, the garden is a well-sized space, with a paved patio perfect for outdoor dining or relaxation during the summer months. Steps lead down to a generous lawn area, with a paved path running to the bottom of the garden. This area offers a blank canvas, ready for you to personalize and create your own outdoor retreat.Shirley is a highly desirable area with excellent amenities and transport links. The high street offers a mix of chains, independents, and a wide range of eateries and pubs. Frequent bus services connect Shirley to Birmingham city centre and Solihull town, while regular trains also run from Shirley and Solihull to central Birmingham, Leamington Spa, Stratford-upon-Avon, and London Marylebone. The property being within easy reach of the M42, Birmingham International Airport and the NEC are just an approx. 20-minute drive away. Solihull's Touchwood Development also provides additional shopping, dining, and entertainment.No statement in these details is to be relied upon as representation of fact, and purchasers should satisfy themselves by inspection or otherwise as to the accuracy of the statements contained within. These details do not constitute any part of any offer or contract. AP Morgan and their employees and agents do not have any authority to give any warranty or representation whatsoever in respect of this property. These details and all statements herein are provided without any responsibility on the part of AP Morgan or the vendors. Equipment: AP Morgan has not tested the equipment or central heating system mentioned in these particulars and the purchasers are advised to satisfy themselves as to the working order and condition. Measurements: Great care is taken when measuring, but measurements should not be relied upon for ordering carpets, equipment, etc. The Laws of Copyright protect this material. AP Morgan is the Owner of the copyright. This property sheet forms part of our database and is protected by the database right and copyright laws. No unauthorised copying or distribution without permission..Entrance HallWC1.73m x 1.7mOffice2.92m x 4.72mLounge6.86m x 5.49mMax.Kitchen3.05m x 5.16mSun Room6.48m x 2.82mLandingBedroom 12.34m x 4.5mEnsuite2.34m x 1.5mBedroom 23.56m x 3.35mMax.Bedroom 33.23m x 3.35mBedroom 42.64m x 2.41mBathroom1.83m x 2.64mBrochuresParticulars
Location
Address
Binton Road, Shirley, Solihull, West Midlands, B90
City
West Midlands
Features And Finishes
Four bedrooms, Three double bedrooms, Renovated throughout, Sizeable driveway, Two/Three bathrooms, Large landscaped garden, Highly desirable area
Legal Notice
Our comprehensive database is populated by our meticulous research and analysis of public data. MirrorRealEstate strives for accuracy and we make every effort to verify the information. However, MirrorRealEstate is not liable for the use or misuse of the site's information. The information displayed on MirrorRealEstate.com is for reference only.
Related Homes
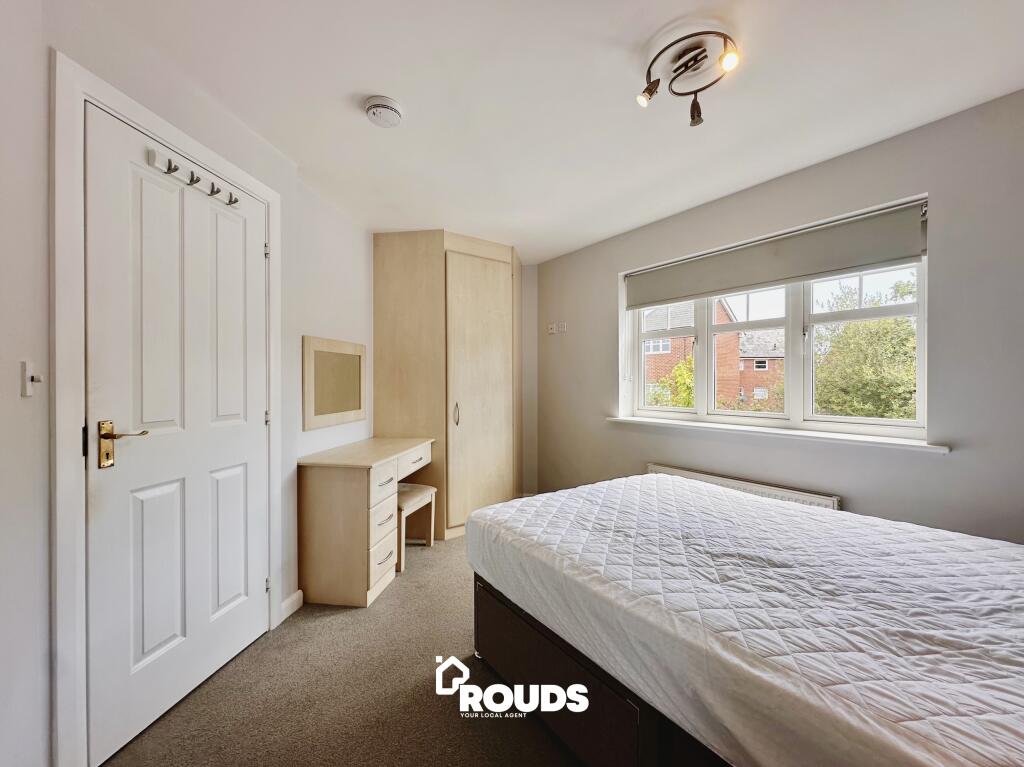
Navigators Road, Acocks Green, Birmingham, West Midlands
For Rent: GBP600/month
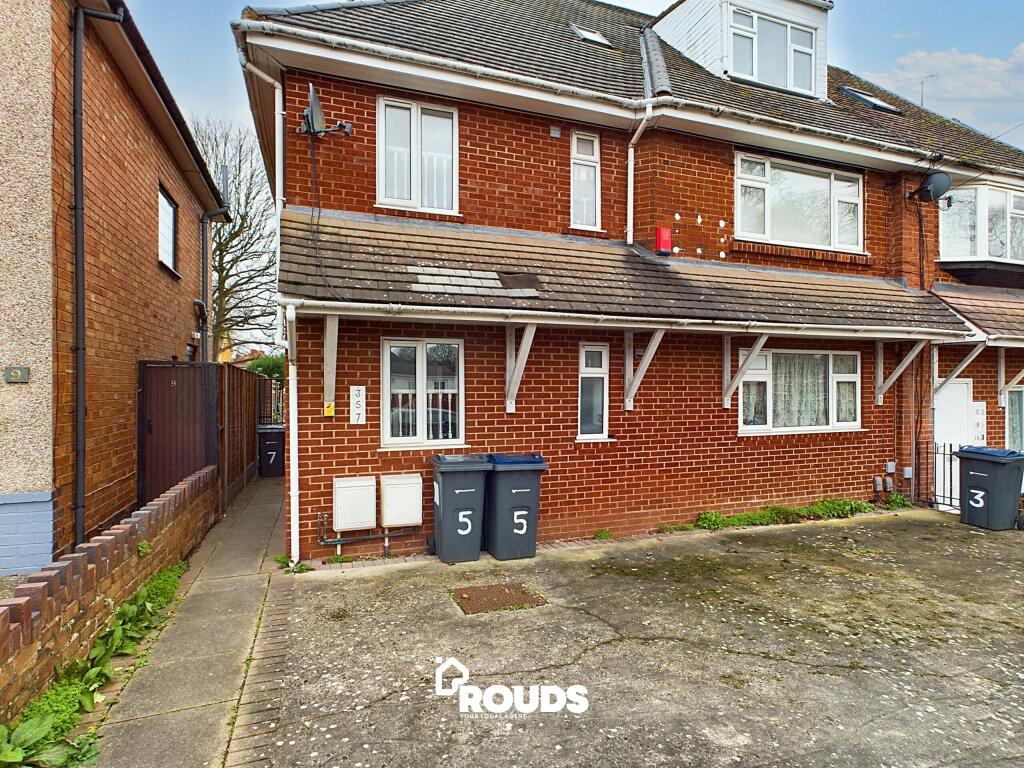
Charlbury Crescent, Little Bromwich, Birmingham, West Midlands,
For Rent: GBP750/month
