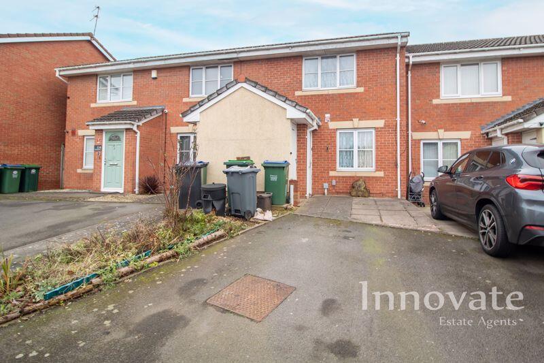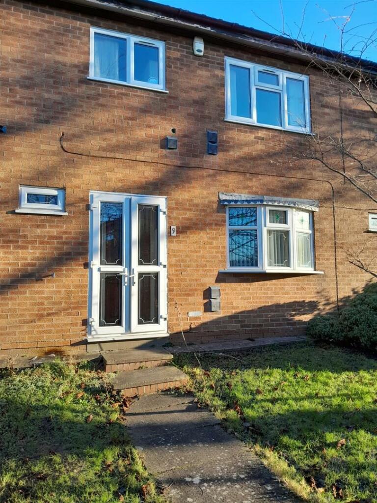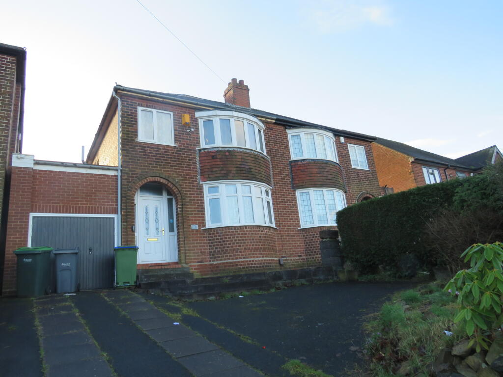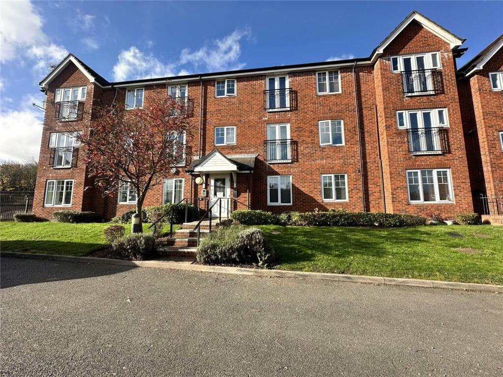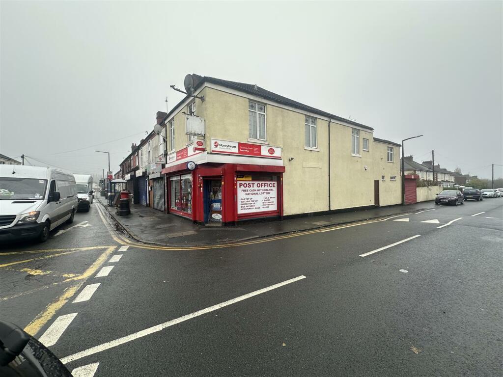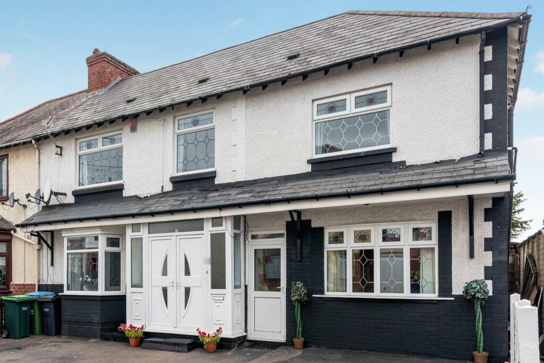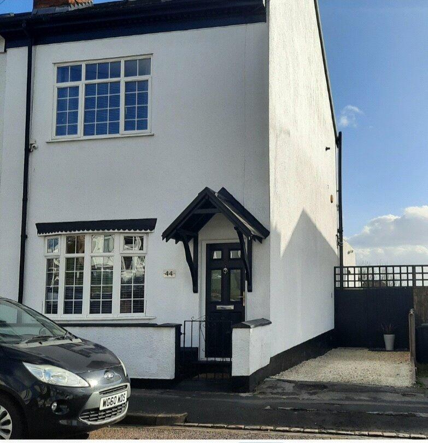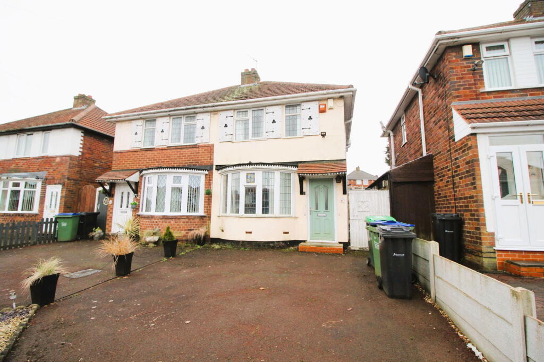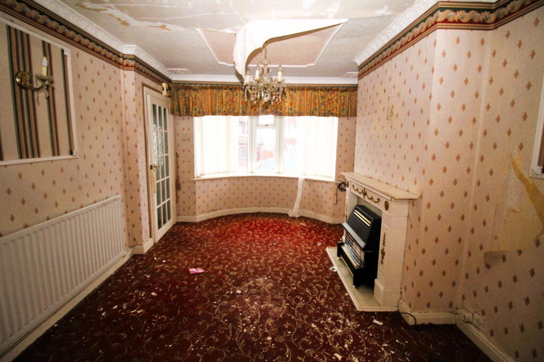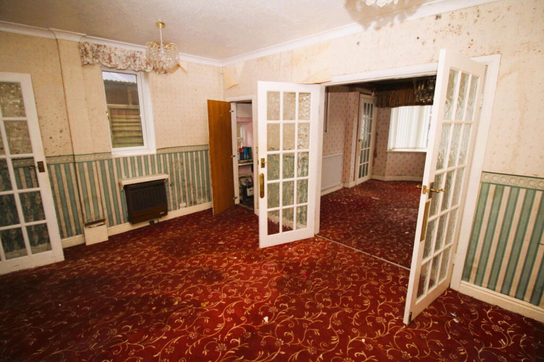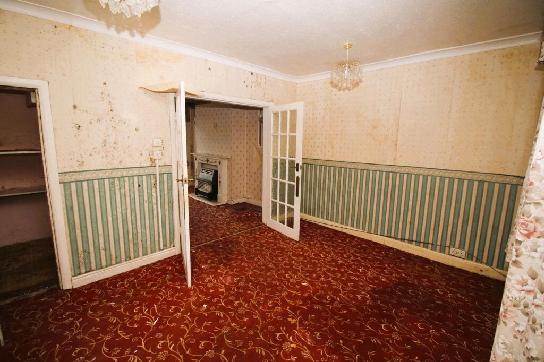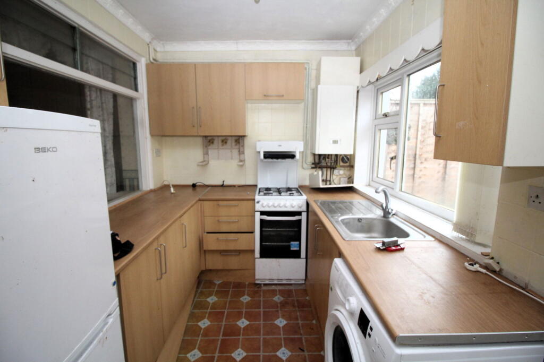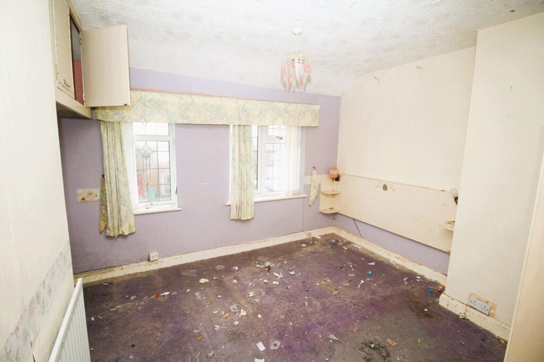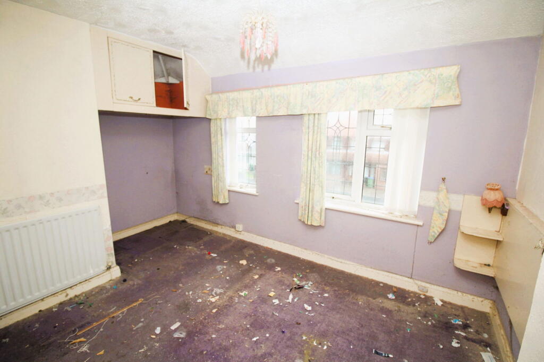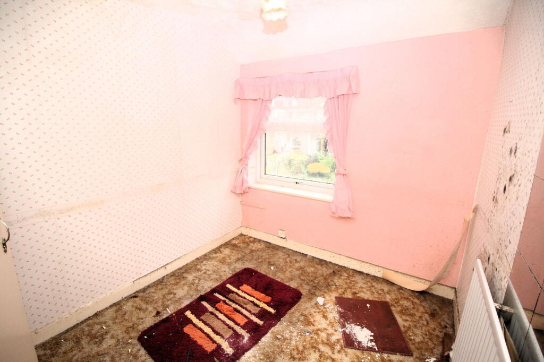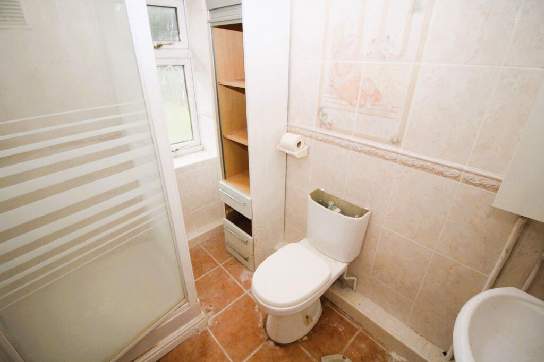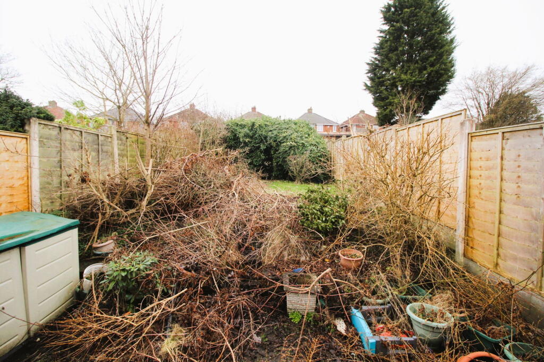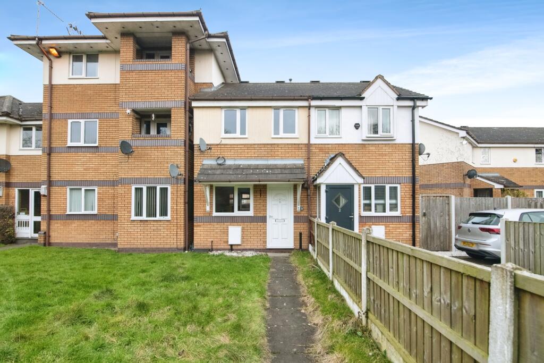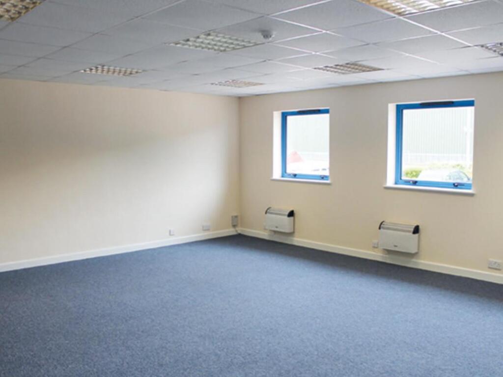Birch Crescent, Tividale, Oldbury, B69 1UE
For Sale : GBP 125000
Details
Bed Rooms
2
Bath Rooms
1
Property Type
Semi-Detached
Description
Property Details: • Type: Semi-Detached • Tenure: N/A • Floor Area: N/A
Key Features: • MODERN METHOD OF AUCTION • TRADITIONAL SEMI DETACHED HOUSE • TWO BEDROOMS • TWO RECEPTION ROOMS • KITCHEN EXTENSION • REAR GARDEN • DRIVEWAY PARKING • HUGE POTENTIAL TO THE RIGHT BUYER • IDEAL INVESTMENT OPPORTUNITY • NO UPWARD CHAIN
Location: • Nearest Station: N/A • Distance to Station: N/A
Agent Information: • Address: 3 St James Court, Wollaston, Stourbridge, DY8 3QG
Full Description: Description*BEING SOLD VIA THE MODERN METHOD OF AUCTION* Located at this quiet, residential address close to a host of local amenities, this SEMI DETACHED home offers HUGE POTENTIAL to the right buyer. Set behind a DRIVEWAY offering parking provision for at least two cars, the property is accessed via an entrance hall with doors opening to to TWO RECEPTION ROOMS and KITCHEN EXTENSION to the ground floor; whilst on the first floor, we find TWO BEDROOMS and SHOWER ROOM. Outside, there is a LAWNED REAR GARDEN. Being sold with NO UPWARD CHAIN, this property is an IDEAL PROJECT for both FIRST TIME BUYERS and INVESTORS. CALL TO BOOK YOUR PERSONAL VIEWING OR BOOK ON-LINE 24/7 VIA OUR WEBSITE This property is for sale by the Modern Method of Auction, starting bid of £125,000 plus reservation fee. Should you view, offer or bid on the property, your information will be shared with the Auctioneer, iamsold Limited.This method of auction requires both parties to complete the transaction within 56 days of the draft contract for sale being received by the buyers solicitor. This additional time allows buyers to proceed with mortgage finance. The buyer is required to sign a reservation agreement and make payment of a non-refundable Reservation Fee. This being 4.5% of the purchase price including VAT, subject to a minimum of £6,600 including VAT. The Reservation Fee is paid in addition to purchase price and will be considered as part of the chargeable consideration for the property in the calculation for stamp duty liability. Buyers will be required to go through an identification verification process with iamsold and provide proof of how the purchase would be funded.Entrance HallReception Room One - 3.18m x 3.69m excl. bay window (10'5" x 12'1" excl. bay window)Reception Room Two - 4.13m x 3.02m (13'6" x 9'10")Kitchen - 3.35m x 2.19m (10'11" x 7'2")LandingBedroom One - 3.23m min. x 3.67m (10'7" x 12'0")Bedroom Two - 2.45m x 3.09m (8'0" x 10'1")Shower Room - 1.53m x 2.11m (5'0" x 6'11")OutsideRear GardenTenureWe understand that the property is FREEHOLD. You should ask your legal adviser to verify this.ServicesWe understand that the property is connected to mains electricity, gas, water and drainage. The central heating system is gas. This should be verified by your legal adviser and/or surveyor. We have not conducted any tests of these services.Council TaxCouncil Tax Band: BLocal Authority: Sandwell MBCEPC RatingD (57)BroadbandAccording to Ofcom, there is standard, superfast and ultrafast broadband available in the area.Mobile Signal / CoverageAccording to Ofcom, mobile coverage is "likely"on all four main networks (EE, Three, O2 and Vodafone).ParkingOff street parking is provided by a driveway at the front of the property. This should be verified by your legal adviser.Restrictions and RightsWe are not aware of any restrictions. This should be verified by your legal adviserFlood RiskAccording to the Environment Agency and Lead Local Flood Authorities, the property is not in an area that is vulnerable to flooding.Coal MiningThe property is inside the Coal Mining Reporting Area. We are not aware of any issues affecting the property.Money Laundering, Terrorist Financing and Transfer of Funds (Information on the Payer) Regulations 2017It is a legal requirement for estate agency businesses to comply with the Money Laundering, Terrorist Financing and Transfer of Funds (Information on the Payer) Regulations 2017. To do this, we must undertake robust biometric ID verification, PEP and sanctions checks on any successful purchasers upon offer acceptance. The cost of this service is £30.00 per individually named purchaser. This cost is non-refundable and is paid to our third-party supplier by the successful purchaser. The check must be completed and recorded as satisfactory before issuing sale notifications.Referral FeesPlease visit our website for details of referral fees that we may receive from our referral partners.BrochuresBrochure 1
Location
Address
Birch Crescent, Tividale, Oldbury, B69 1UE
City
Oldbury
Features And Finishes
MODERN METHOD OF AUCTION, TRADITIONAL SEMI DETACHED HOUSE, TWO BEDROOMS, TWO RECEPTION ROOMS, KITCHEN EXTENSION, REAR GARDEN, DRIVEWAY PARKING, HUGE POTENTIAL TO THE RIGHT BUYER, IDEAL INVESTMENT OPPORTUNITY, NO UPWARD CHAIN
Legal Notice
Our comprehensive database is populated by our meticulous research and analysis of public data. MirrorRealEstate strives for accuracy and we make every effort to verify the information. However, MirrorRealEstate is not liable for the use or misuse of the site's information. The information displayed on MirrorRealEstate.com is for reference only.
Real Estate Broker
Billingham & Co, Powered by eXp UK, covering West Midlands
Brokerage
Billingham & Co, Powered by eXp UK, covering West Midlands
Profile Brokerage WebsiteTop Tags
TWO BEDROOMS KITCHEN EXTENSION REAR GARDENLikes
0
Views
13
Related Homes
