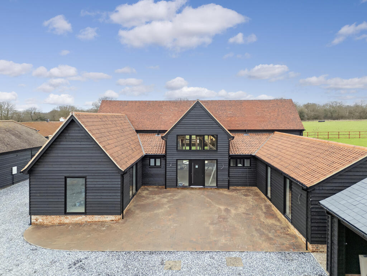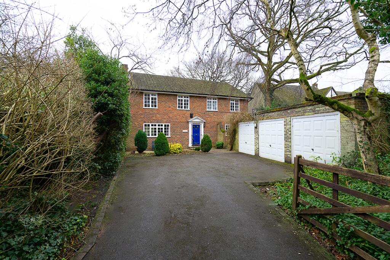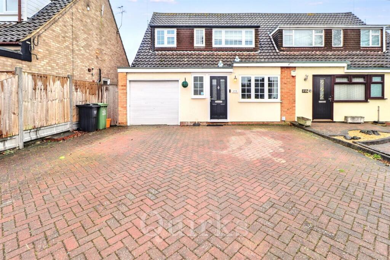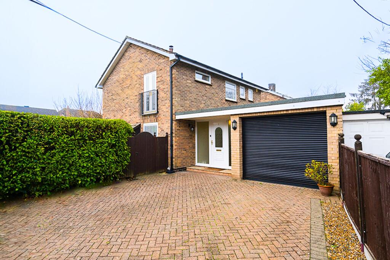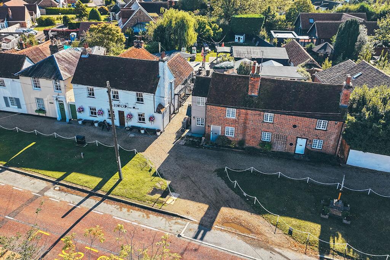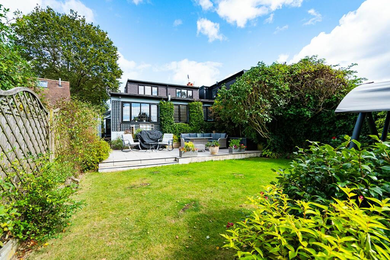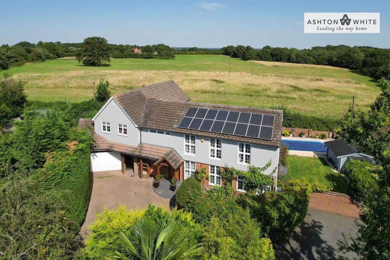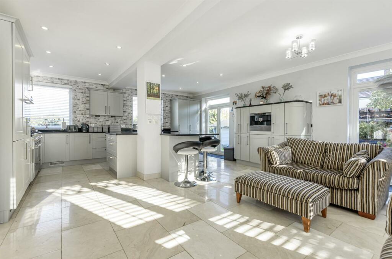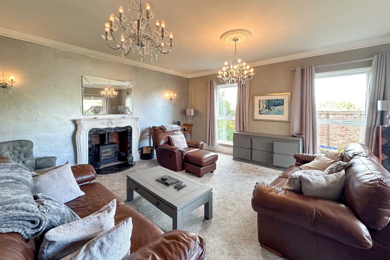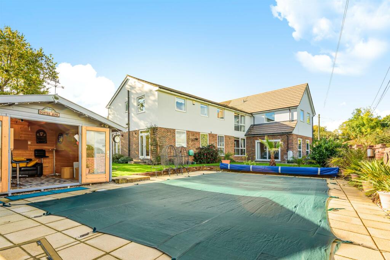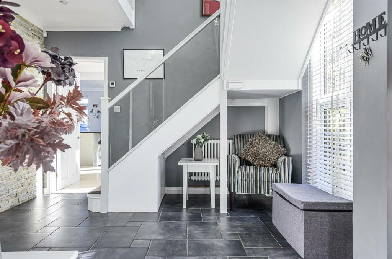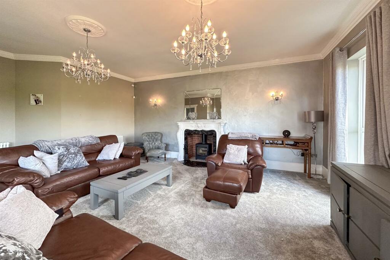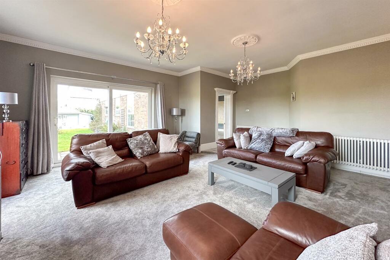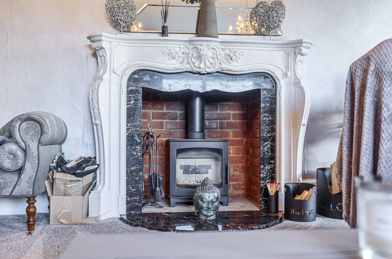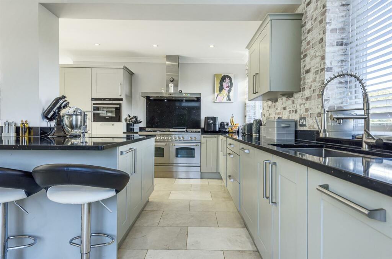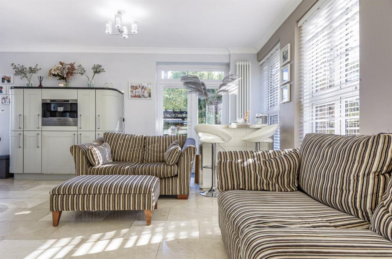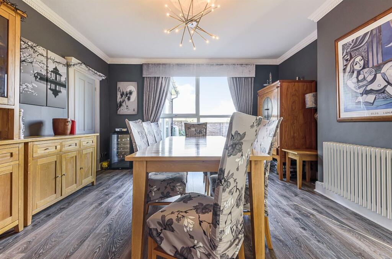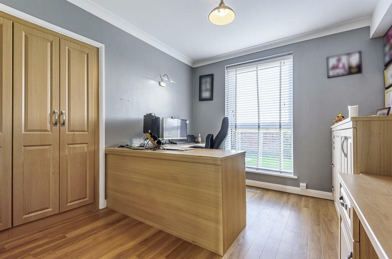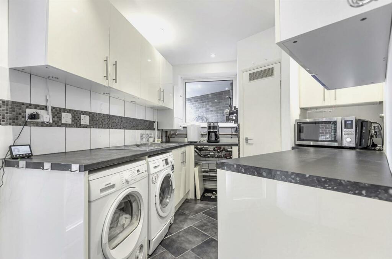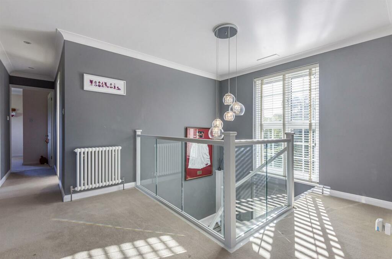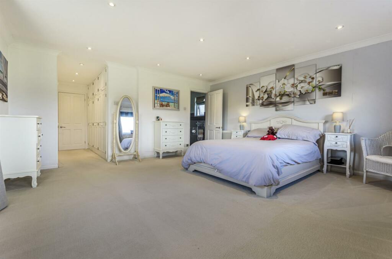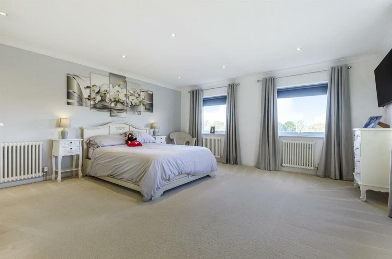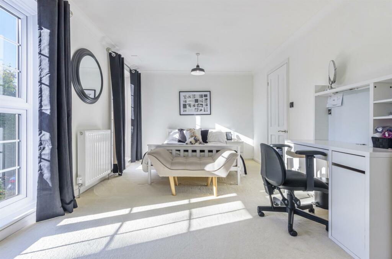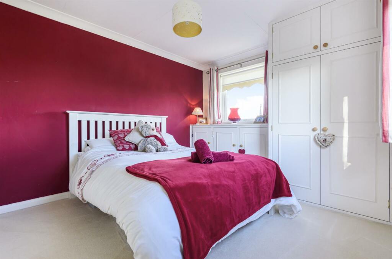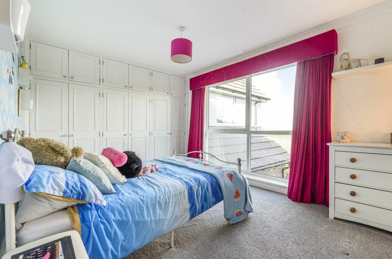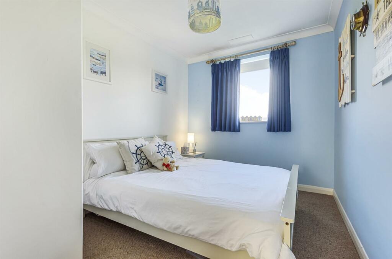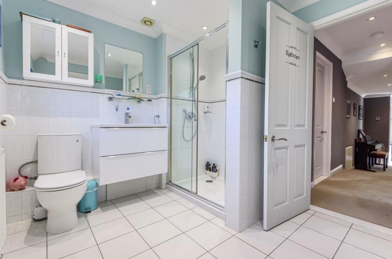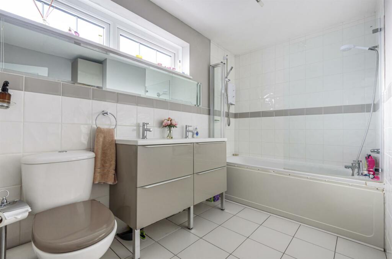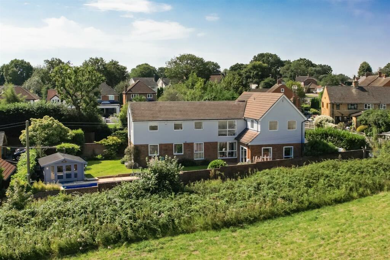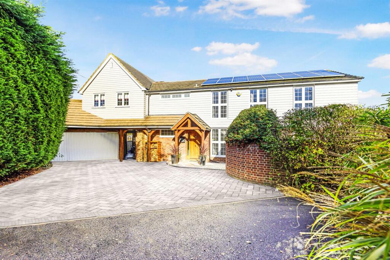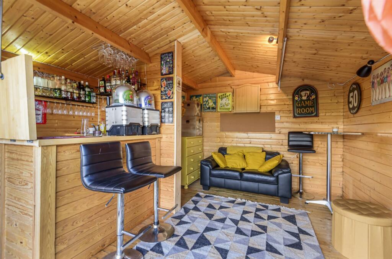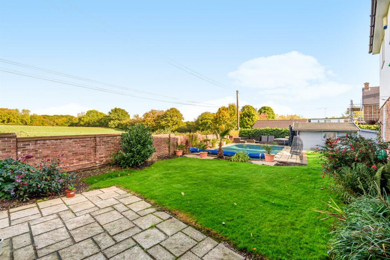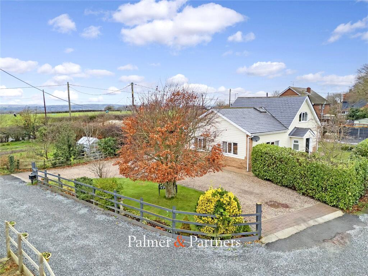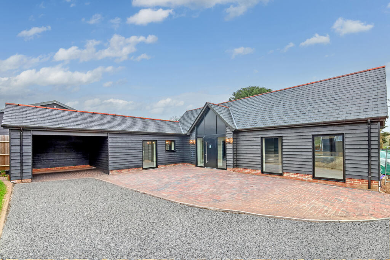Birch Lane, Stock, Ingatestone
For Sale : GBP 1250000
Details
Bed Rooms
7
Bath Rooms
4
Property Type
Detached
Description
Property Details: • Type: Detached • Tenure: N/A • Floor Area: N/A
Key Features: • SEVEN BEDROOM DETACHED HOUSE • SECLUDED EDGE OF VILLAGE POSITION • IMPRESSIVE OPEN-PLAN KITCHEN/BREAKFAST/FAMILY ROOM • THREE FURTHER RECEPTION ROOMS • LARGE PRINCIPAL BEDROOM SUITE • FOUR BATHROOMS • OFF-ROAD PARKING PLUS DOUBLE GARAGE • REAR AND SIDE GARDENS WITH SWIMMING POOL AND GAMES ROOM • COUNTRY VIEWS TO REAR • WALKING DISTANCE TO VILLAGE CENTRE
Location: • Nearest Station: N/A • Distance to Station: N/A
Agent Information: • Address: 140 High Street, Billericay, CM12 9DF
Full Description: *GUIDE PRICE £1,250,000 - £1,300,000* This well-presented seven-bedroom detached family home, is located at the end of a private drive (serving just one other property) near Stock Village Green, offering a rare blend of privacy, luxury, and versatility. Set against uninterrupted farmland views, this is a home not to be missed.The ground floor is thoughtfully designed for family living and entertaining, centered around an impressive reception hall and galleried landing. Of particular note is the impressive kitchen/breakfast/family room with high-quality cabinetry, a central island, and garden-facing double doors. Additional highlights include a large dining room, a home office, utility room, and a sitting room with a wood-burning stove.The first floor boasts a principal bedroom suite featuring a dressing room and en-suite, two more en-suite bedrooms, and four additional double bedrooms serviced by a family bathroom, Jack-and-Jill shower room, and cloakroom.Outside, the property offers a driveway which provides off road parking and the detached double garage. To the rear and side are the main gardens, commencing with a large paved patio, heated pool plus a detached bar/games room, and lush lawned areas, all surrounded by mature borders. This home presents a unique opportunity for personalization while already delivering luxury and practicality.Sitting Room - 5.97m x 5.74m (19'7 x 18'10) - Kitchen/Breakfast/Family Room - 7.29m x 5.84m (23'11 x 19'2 ) - Dining Room - Study - 3.66m x 3.02m (12 x 9'11 ) - Utility Room - 4.04m x 2.97m max (13'3 x 9'9 max) - Principal Bedroom Suite - 7.87m x 4.80m (25'10 x 15'9 ) - Bedroom Two With En-Suite - 5.87m x 3.07m (19'3 x 10'1 ) - Bedroom Three - 4.55m x 3.63m (14'11 x 11'11) - Bedroom Four With En-Suite - 4.29m x 3.25m (14'1 x 10'8) - Bedroom Five - 4.11m x 2.77m (13'6 x 9'1 ) - Bedroom Six - 3.33m x 2.72m (10'11 x 8'11) - Bedroom Seven - 3.23m x 2.39m (10'7 x 7'10 ) - Family Bathroom - Bar/Games Room - 3.71m x 3.71m (12'2 x 12'2) - Swimming Pool - 8.53m x 4.27m (28 x 14) - Garage - 5.79m x 4.88m (19 x 16) - BrochuresBirch Lane, Stock, IngatestoneBrochure
Location
Address
Birch Lane, Stock, Ingatestone
City
Stock
Features And Finishes
SEVEN BEDROOM DETACHED HOUSE, SECLUDED EDGE OF VILLAGE POSITION, IMPRESSIVE OPEN-PLAN KITCHEN/BREAKFAST/FAMILY ROOM, THREE FURTHER RECEPTION ROOMS, LARGE PRINCIPAL BEDROOM SUITE, FOUR BATHROOMS, OFF-ROAD PARKING PLUS DOUBLE GARAGE, REAR AND SIDE GARDENS WITH SWIMMING POOL AND GAMES ROOM, COUNTRY VIEWS TO REAR, WALKING DISTANCE TO VILLAGE CENTRE
Legal Notice
Our comprehensive database is populated by our meticulous research and analysis of public data. MirrorRealEstate strives for accuracy and we make every effort to verify the information. However, MirrorRealEstate is not liable for the use or misuse of the site's information. The information displayed on MirrorRealEstate.com is for reference only.
Real Estate Broker
Ashton White, Billericay
Brokerage
Ashton White, Billericay
Profile Brokerage WebsiteTop Tags
FOUR BATHROOMSLikes
0
Views
55
Related Homes
