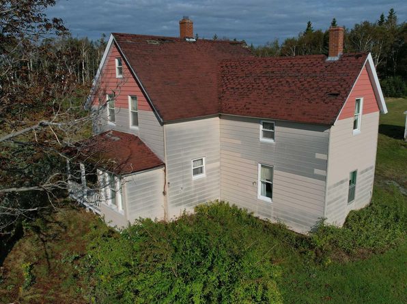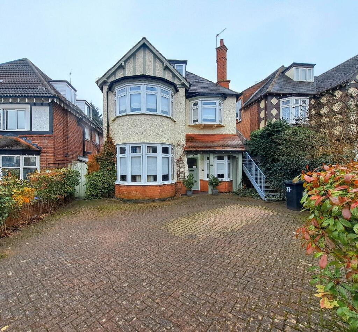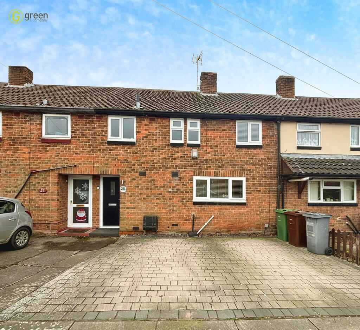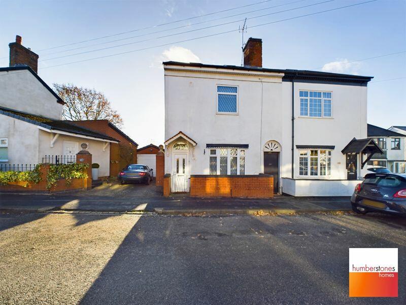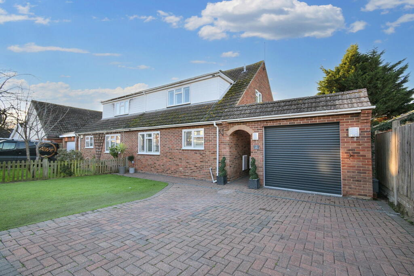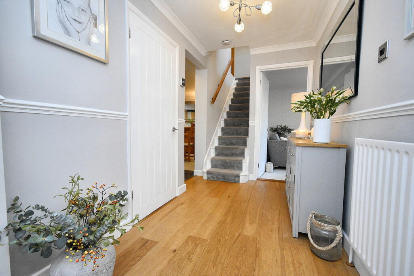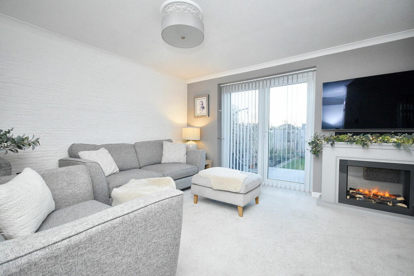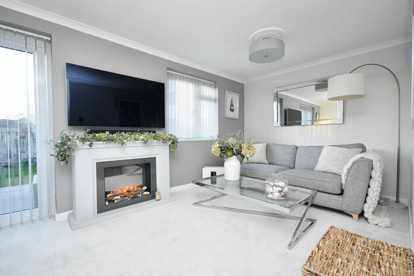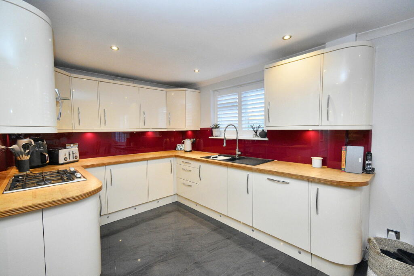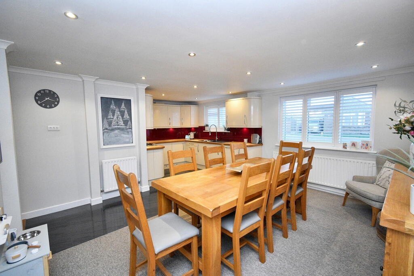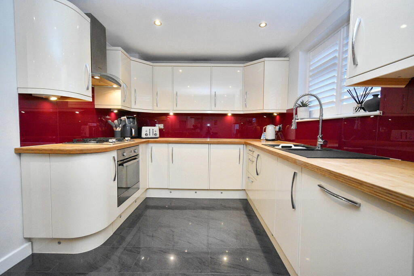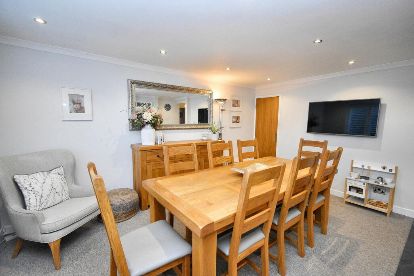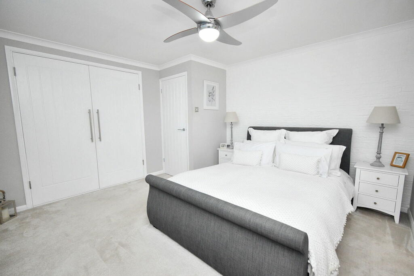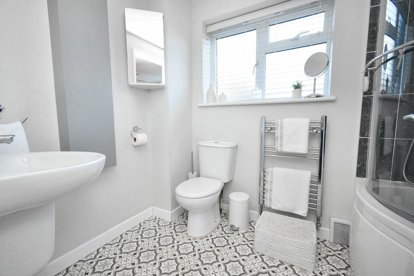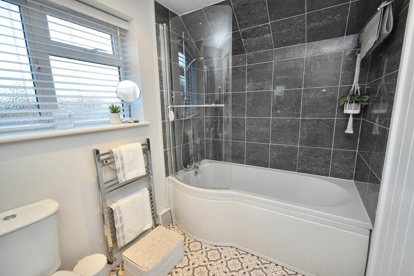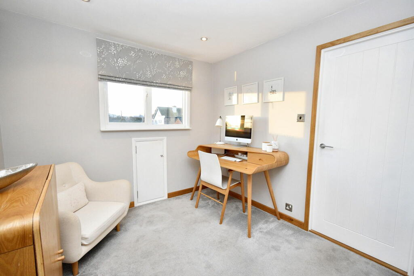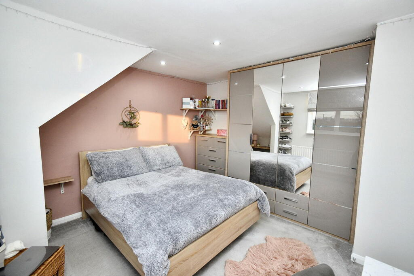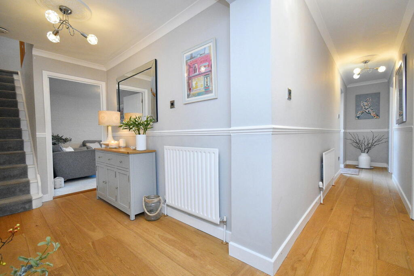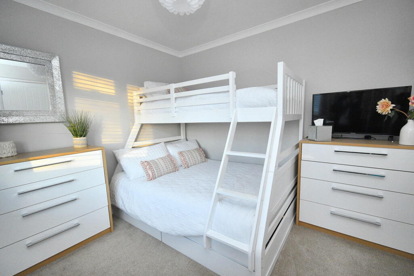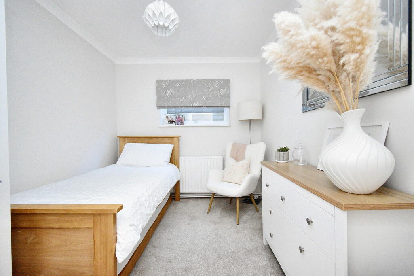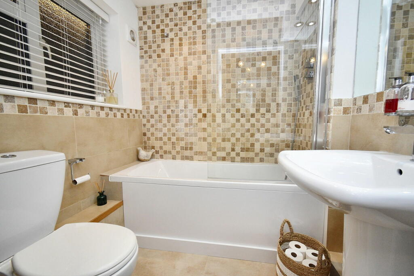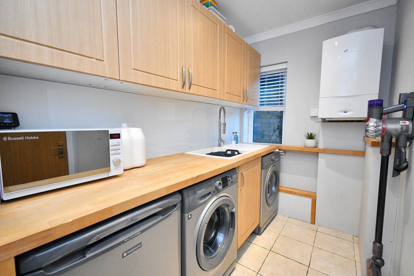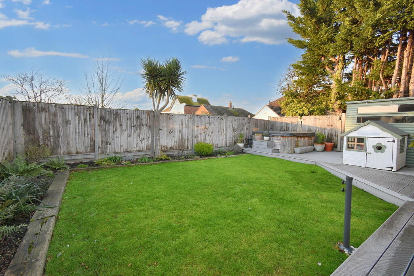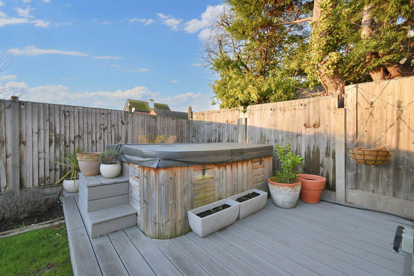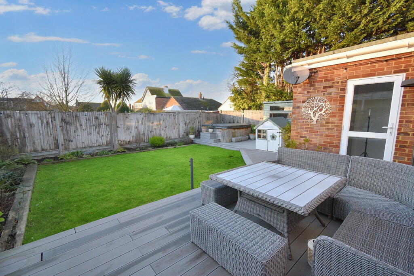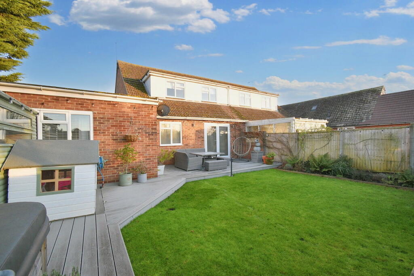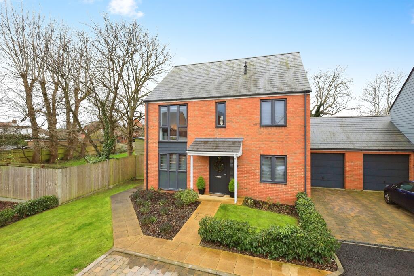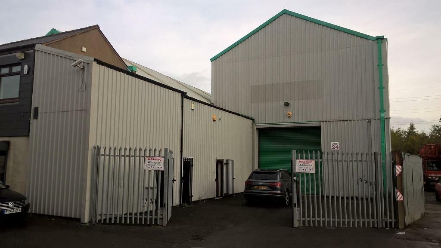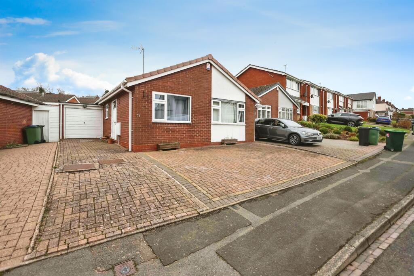Birch Road, Whitstable
For Sale : GBP 550000
Details
Bed Rooms
4
Bath Rooms
2
Property Type
Semi-Detached
Description
Property Details: • Type: Semi-Detached • Tenure: N/A • Floor Area: N/A
Key Features: • Spacious 4 Bedroom Semi Detached House • Ideal Property for Multigenerational Living • Family Bathroom and En-Suite • L-Shaped Lounge • Modern Kitchen Diner • Two Ground Floor Bedrooms • Utility Room • Integral Garage • Secluded Rear Garden • Please Quote JV0094
Location: • Nearest Station: N/A • Distance to Station: N/A
Agent Information: • Address: 1 Northumberland Avenue, Trafalgar Square, London, WC2N 5BW
Full Description: Beautifully Presented 4 Bedroom Family Home | Private Road | Two Bathrooms | Utility Room | Kitchen Diner | Popular Residential Location | 1593 Sq Ft | Integral Garage | Please Quote JV0094Deceptively Spacious Home in Whitstable – Ideal for Multigenerational Living - A Must See Property! Welcome to Birch Road, a beautifully presented and deceptively spacious home located in the sought-after area of Whitstable. Boasting a generous total floor area of approximately 1,593 sq. ft., this versatile property is thoughtfully designed to accommodate the needs of a growing family or those seeking multigenerational living solutions.The ground floor offers a superb flow of living spaces, including a light-filled lounge measuring 20’8” x 12’0”, a stylish dining room, and a modern kitchen, perfect for entertaining. With two bedrooms on this level and a separate utility room, the home provides ample space for all your day-to-day needs.Upstairs, the first floor presents a private sanctuary featuring a spacious main bedroom with its own en-suite shower room, making it perfect for added privacy or as a retreat for extended family members. The additional first-floor landing space offers flexibility for use as a study or sitting area.Outside, the property benefits from a practical garage and a driveway for off-road parking. Located in a desirable and peaceful residential area, 2 Birch Road is within easy reach of Whitstable’s vibrant town centre, excellent schools, and the picturesque coastline. This property is a must-see for anyone looking for a versatile and spacious home that accommodates all the needs of modern family living.GROUND FLOOR • Lounge (6.31m x 3.67m / 20’8” x 12’0”)A spacious and bright living area, ideal for relaxing or entertaining, with ample natural light. • Open-Plan Kitchen and Dining Room (Kitchen: 3.25m x 2.67m / 10’8” x 8’9”, Dining Room: 4.62m x 2.80m / 15’2” x 9’2”)The kitchen, located at the front of the property, is thoughtfully designed with a modern layout, flowing seamlessly into the dining area. This open-plan configuration is perfect for family meals or entertaining guests. • Bedroom 3 (3.05m x 2.78m / 10’0” x 9’1”)A comfortable double bedroom with views of the garden. • Bedroom 4 (3.03m x 2.49m / 10’2” x 8’2”)A cozy fourth bedroom. • Bathroom (1.84m x 1.85m / 6’0” x 6’1”)A family bathroom with contemporary fittings. • Utility Room (2.90m x 1.52m / 9’7” x 5’0”)A functional space for laundry and additional storage. • Garage (4.65m x 2.95m / 15’3” x 9’8”)Providing secure parking or storage, with easy access to the house. FIRST FLOOR • Main Bedroom (3.83m x 3.58m / 12’7” x 11’9”)A large double bedroom with its own en-suite, offering privacy and comfort. • En-Suite (1.67m x 2.54m / 5’6” x 8’4”)A sleek, modern shower room with premium finishes. • Bedroom 2 (3.45m x 3.45m / 11’5” x 11’5”)A spacious double bedroom, perfect for family or guests. • Landing (4.65m x 2.62m / 15’3” x 8’7”)A flexible space that can serve as a study, sitting area, or additional storage.OUTSIDEBlock Paved DrivewayFront GardenRear GardenComposite Decking AreaBrochuresBrochure 1
Location
Address
Birch Road, Whitstable
City
Birch Road
Features And Finishes
Spacious 4 Bedroom Semi Detached House, Ideal Property for Multigenerational Living, Family Bathroom and En-Suite, L-Shaped Lounge, Modern Kitchen Diner, Two Ground Floor Bedrooms, Utility Room, Integral Garage, Secluded Rear Garden, Please Quote JV0094
Legal Notice
Our comprehensive database is populated by our meticulous research and analysis of public data. MirrorRealEstate strives for accuracy and we make every effort to verify the information. However, MirrorRealEstate is not liable for the use or misuse of the site's information. The information displayed on MirrorRealEstate.com is for reference only.
Related Homes
