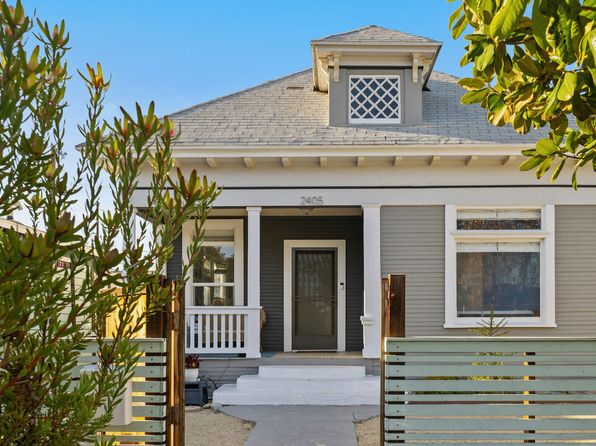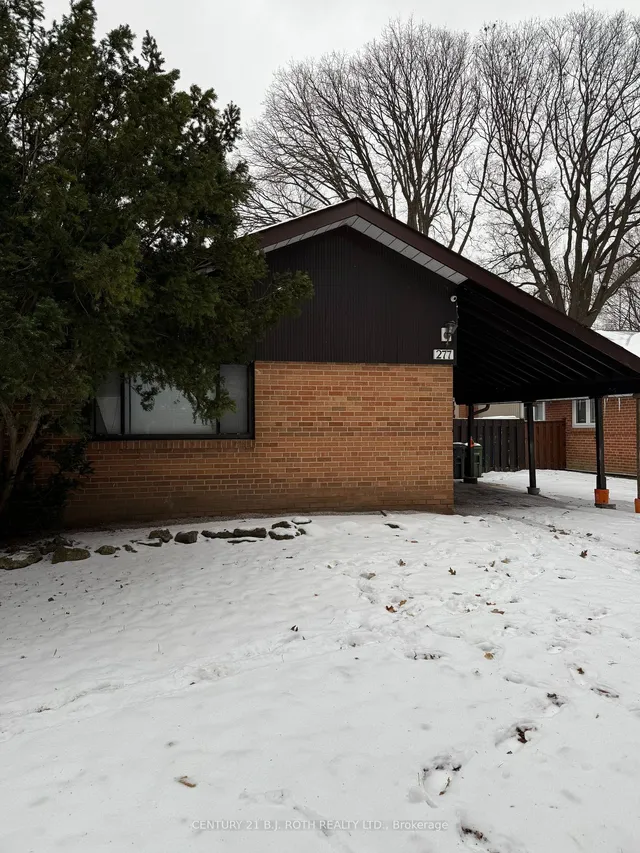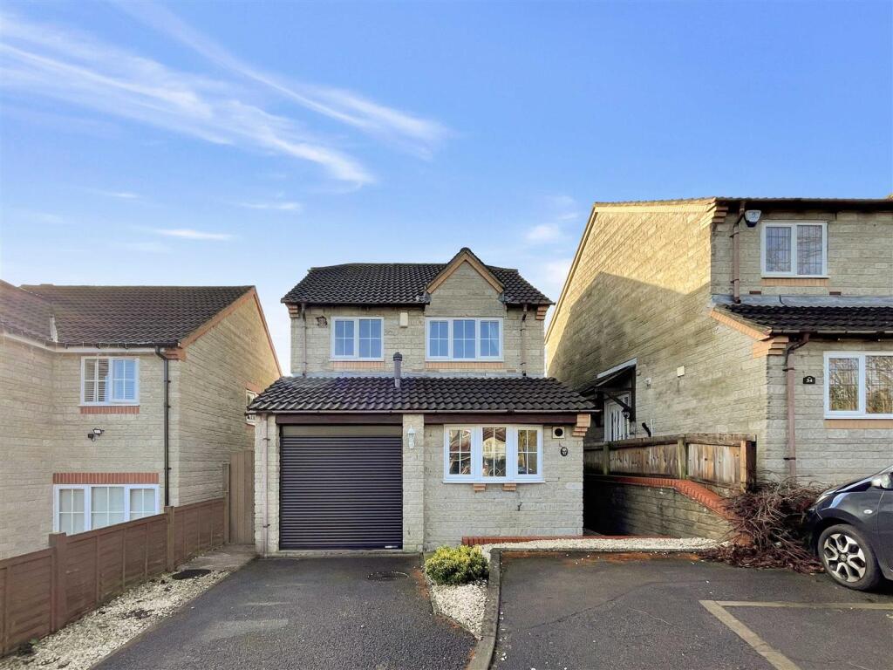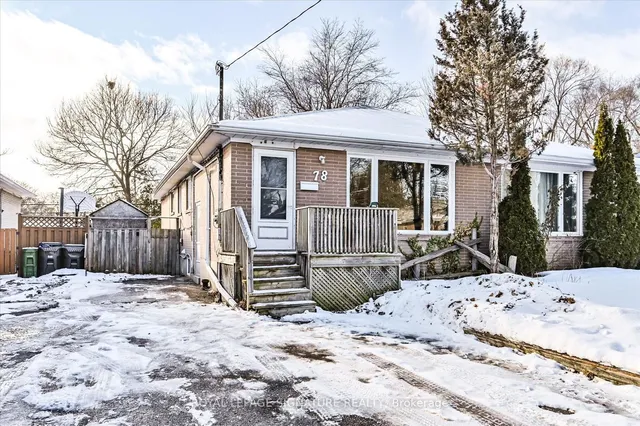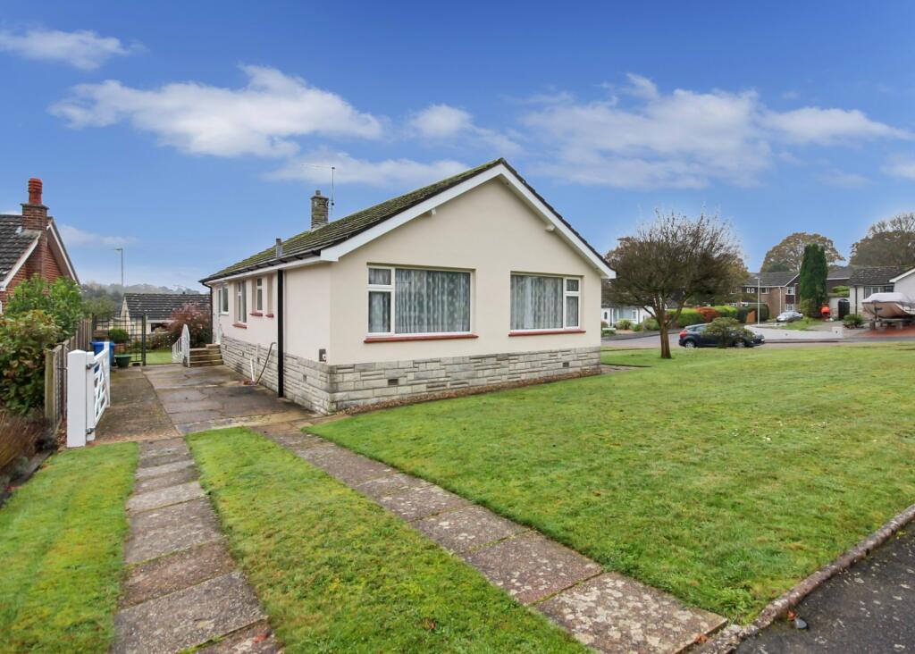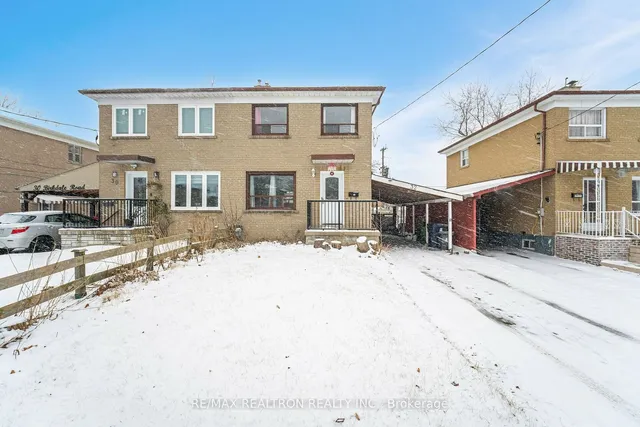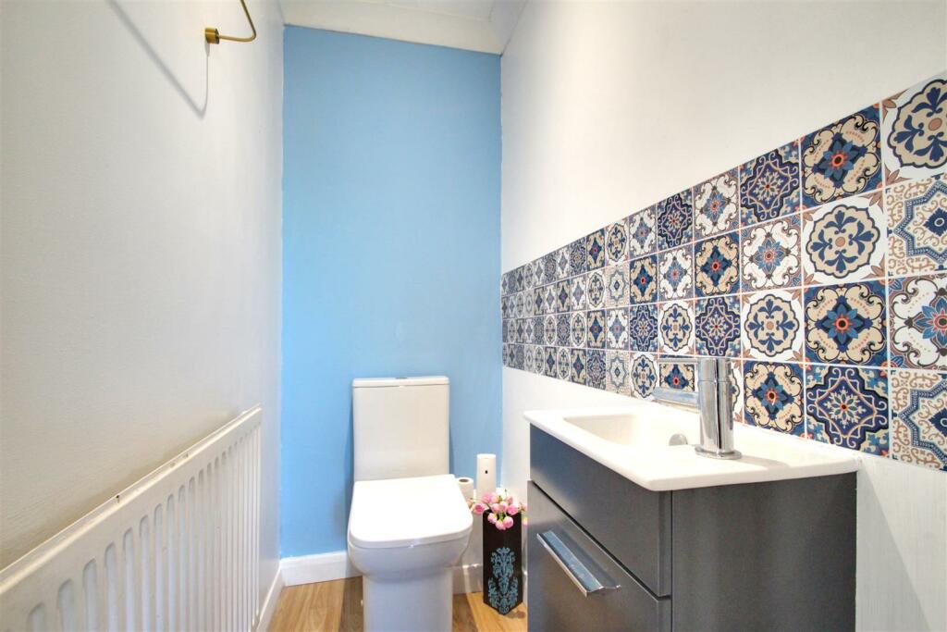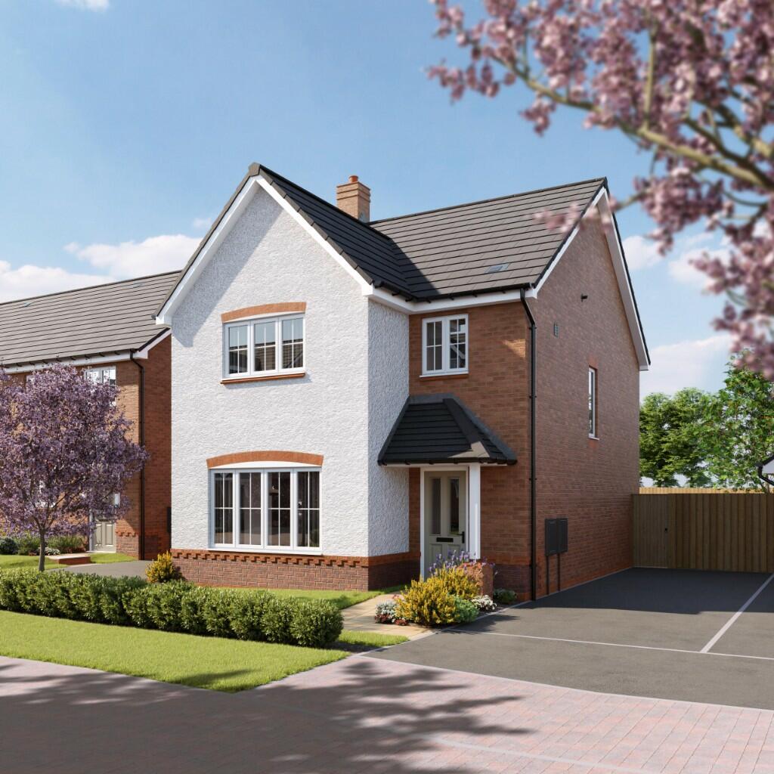Birkdale Road, Worthing
For Sale : GBP 375000
Details
Bed Rooms
3
Bath Rooms
1
Property Type
House
Description
Property Details: • Type: House • Tenure: N/A • Floor Area: N/A
Key Features: • Chain Free • Three Bedrooms • Open Plan Kitchen • Living Room With Sliding Doors To Garden • Bathroom With Separate Shower • Well Presented Throughout • Gas Fired Central Heating & Double Glazed • South Facing Garden • Driveway & Garage With EV Charger • Convenient Location
Location: • Nearest Station: N/A • Distance to Station: N/A
Agent Information: • Address: 119 George V Avenue, Goring-By-Sea, Worthing, BN11 5SA
Full Description: We are delighted to bring to the market this WELL PRESENTED semi detached house located within a convenient and peaceful position of Worthing. The accommodation comprises entrance hall, ground w/c, semi open plan fitted kitchen with a range of base and eye level units through to spacious lounge with sliding doors onto garden. To the first floor, there are three good size bedrooms, two of which are doubles with a modern bathroom and separate shower. Externally to the front there is a concrete driveway leading to detached garage with up and over door and EV car charging point. To the rear there is private SOUTH FACING garden which is predominately laid to lawn with decked seating area and mature flower beds. Further benefits include gas fired central heating, double glazing throughout and is being offered for sale with NO ONWARD CHAIN.Situated in Birkdale Road, local shopping facilities can be found nearby at the Lamb parade, whilst the nearest mainline railway station is Durrington-on-Sea which gives fantastic links to other towns and cities. Worthing town centre with it's more comprehensive range of pedestrianised shopping facilities is approximately 4 mile distance, while Tesco superstore is just less than a mile away.Entrance Hall - Ground Floor W/C - Semi Open Plan Kitchen - 3.66m x 3.10m (12" x 10'2) - Living Room With Sliding Doors Onto Garden - 3.76m x 5.13m (12'4 x 16'10) - Bedroom One - 3.84m x 3.05m (12'7 x 10') - Bedroom Two - 3.76m x 3.05m (12'4 x 10") - Bedroom Three - 2.67m x 2.03m (8'9 x 6'8) - Bathroom - 2.03m x 1.98m (6'8 x 6'6) - South Facing Garden - Detached Garage - Driveway - BrochuresBirkdale Road, WorthingBrochure
Location
Address
Birkdale Road, Worthing
City
Birkdale Road
Features And Finishes
Chain Free, Three Bedrooms, Open Plan Kitchen, Living Room With Sliding Doors To Garden, Bathroom With Separate Shower, Well Presented Throughout, Gas Fired Central Heating & Double Glazed, South Facing Garden, Driveway & Garage With EV Charger, Convenient Location
Legal Notice
Our comprehensive database is populated by our meticulous research and analysis of public data. MirrorRealEstate strives for accuracy and we make every effort to verify the information. However, MirrorRealEstate is not liable for the use or misuse of the site's information. The information displayed on MirrorRealEstate.com is for reference only.
Real Estate Broker
James & James Estate Agents, Worthing
Brokerage
James & James Estate Agents, Worthing
Profile Brokerage WebsiteTop Tags
Three Bedrooms Open Plan KitchenLikes
0
Views
13
Related Homes
