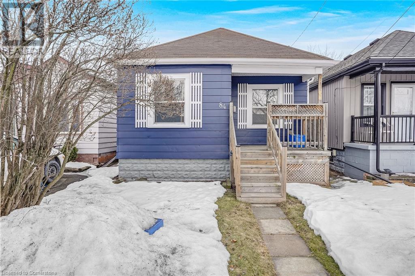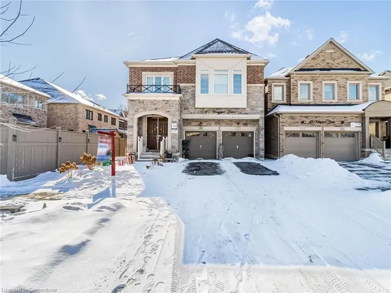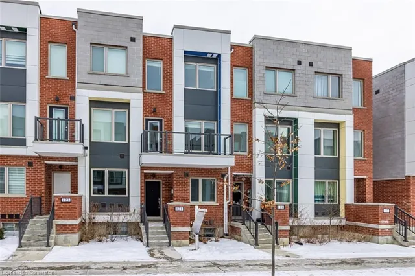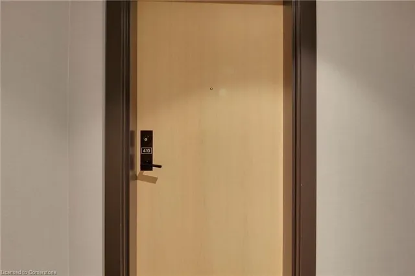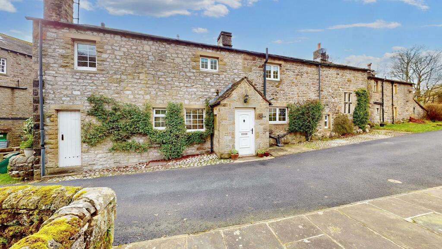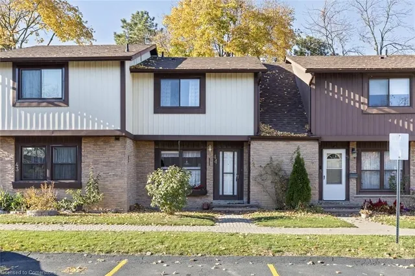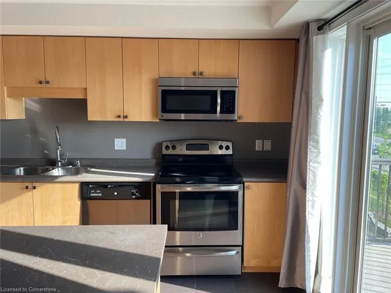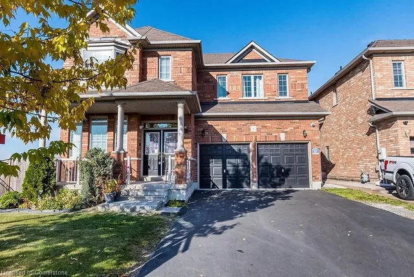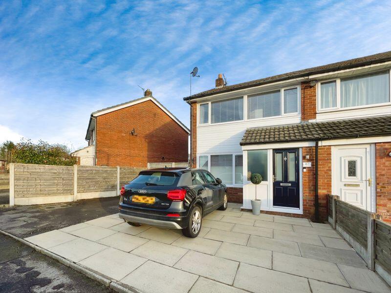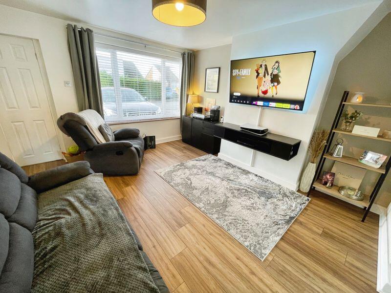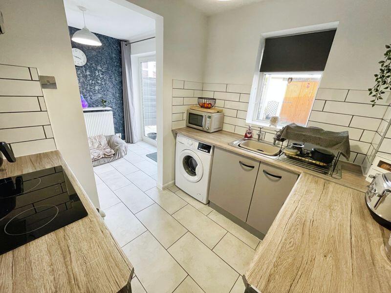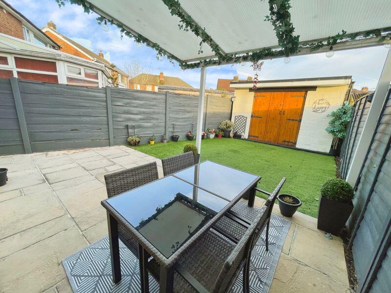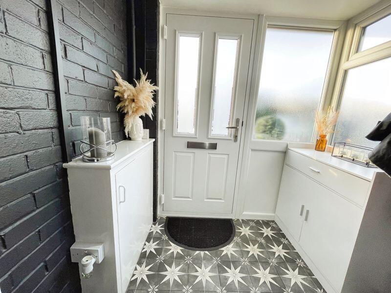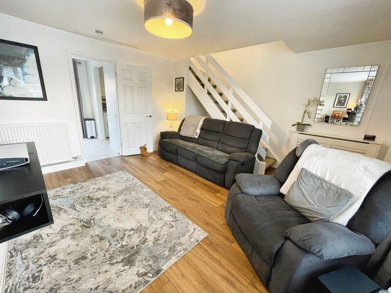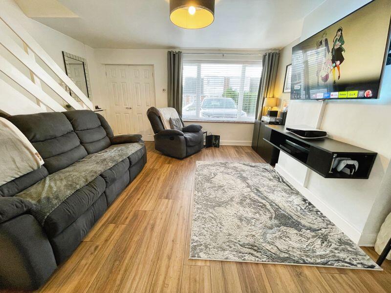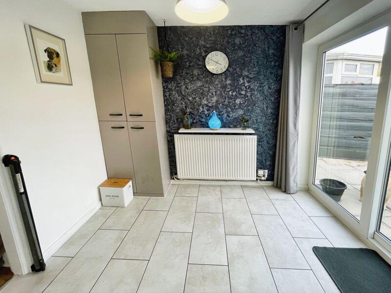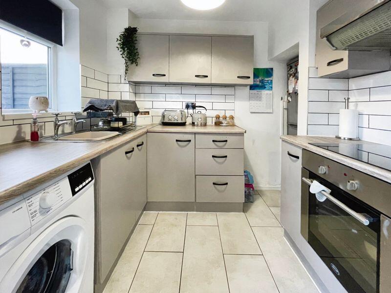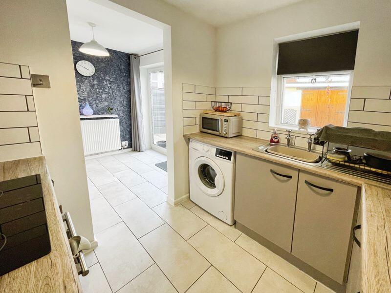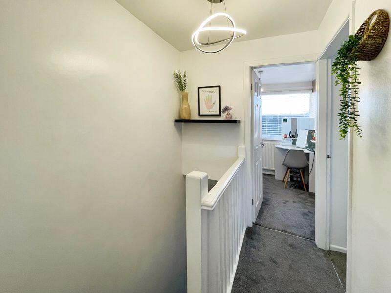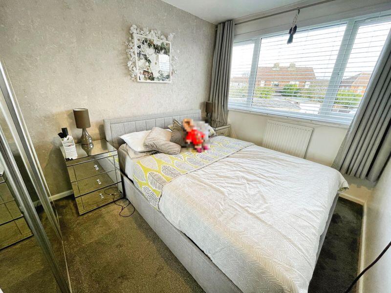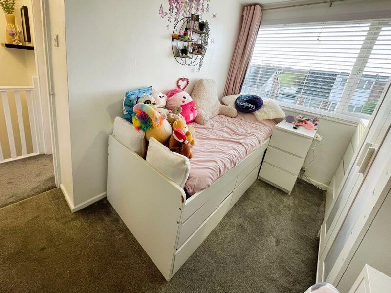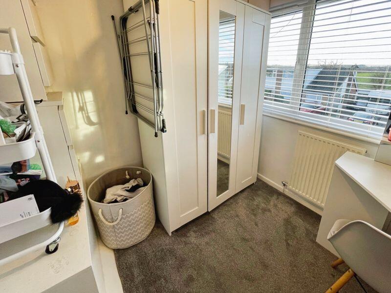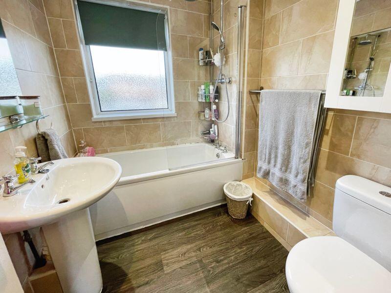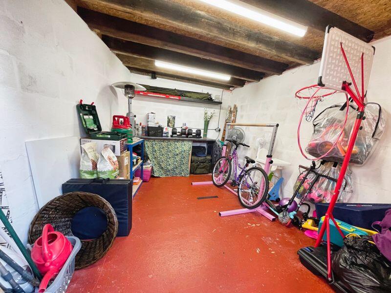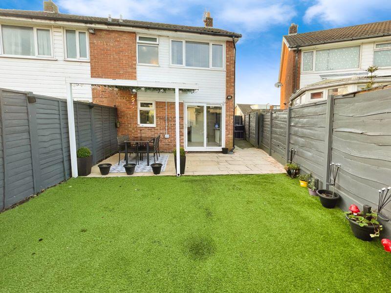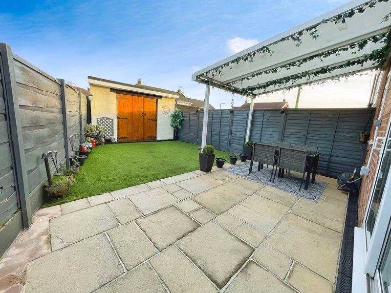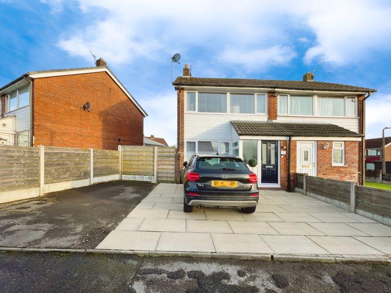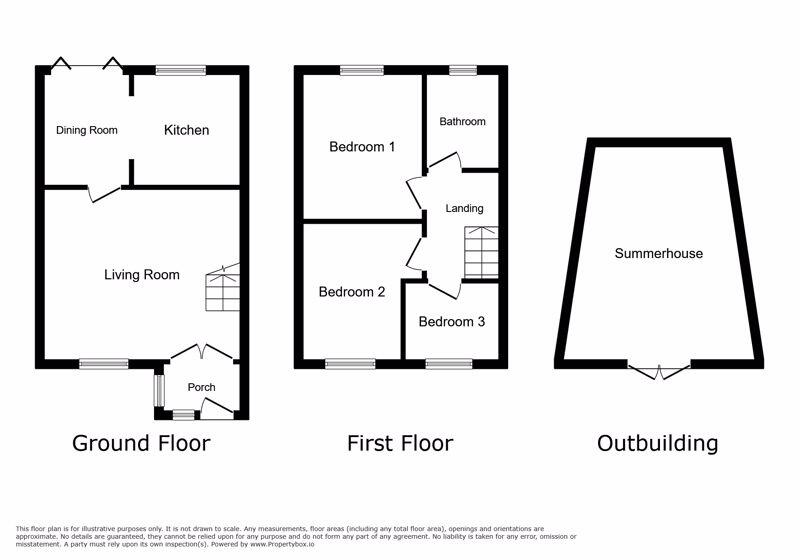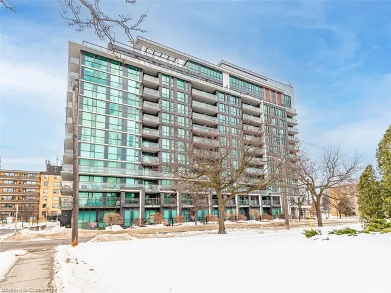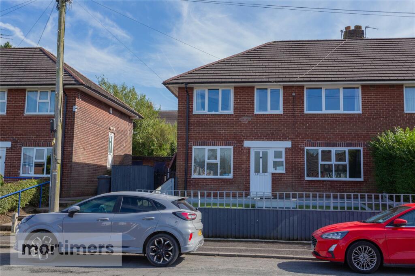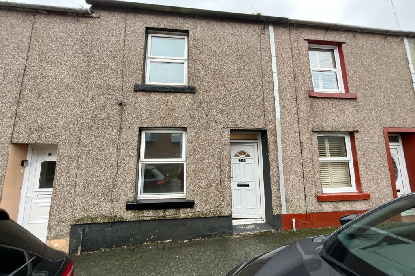Birks Drive, Bury
For Sale : GBP 225000
Details
Bed Rooms
3
Bath Rooms
1
Property Type
Semi-Detached
Description
Property Details: • Type: Semi-Detached • Tenure: N/A • Floor Area: N/A
Key Features: • Superbly Presented Semi Detached • Three Bedrooms • Two Reception Rooms • Fitted Kitchen • Three Piece Bathroom Suite • Low Maintenance Gardens • Useful & Sizeable Outhouse • Early Viewing Advised
Location: • Nearest Station: N/A • Distance to Station: N/A
Agent Information: • Address: 14 Market Street, Bury, BL9 0AJ
Full Description: This superbly presented and deceptively spacious semi detached family home is located on a popular residential estate within Brandlesholme and is ideally located close to Bury Town Centre, Burrs Country Park and highly regarded schools such as Woodbank primary and our Lady of Lourdes primary school. The accommodation is very well presented in a contemporary style and briefly comprises useful entrance porch, lounge, dining room, fitted kitchen, three bedrooms and a family bathroom. Externally the property sits on a good sized corner plot with space for up to 3 vehicles to the front, paved section to the side and a low maintenance rear garden with paved patio and artificial lawn leading to a very useful and deceptively spacious outhouse. Early viewing of this delightful property is highly recommended and is certain to impress. Viewing is highly recommended to appreciate all that is on offer, a personal viewing appointment can be arranged by calling Cardwells Estate Agents Bury on , emailing; or visiting:Entrance PorchDouble glazed window to the front and side elevations with double glazed door to the front. Tiled floor. Recessed spotlight. Meter cupboard. Double doors leading into the loungeLounge14' 1'' x 13' 5'' (4.3m x 4.1m)Double glazed window to the front elevation. Stairs lead off to the first floor landing. Laminate floor. Radiator. Door through to the dining roomDining Room8' 6'' x 6' 11'' (2.6m x 2.1m)Double glazed French doors to the rear elevation. Tiled floor. Radiator. Opens onto the kitchen.Kitchen8' 2'' x 6' 11'' (2.5m x 2.1m)Double glazed window to the rear elevation. Range of base units with contrasting work surfaces and matching wall mounted cabinets. Inset sink and drainer. Space for fridge freezer. Electric hob with oven and extractor hood. Plumbed for washing machine. Tiled floor. Tiled splashbackFirst Floor LandingStairs lead off the lounge to the first floor landing. Loft access.Bedroom 110' 6'' x 8' 6'' (3.2m x 2.6m)Double glazed window to the rear elevation. Radiator. Wall mounted TV.Bedroom 210' 6'' x 6' 11'' (3.2m x 2.1m)Double glazed window to the front elevation. Radiator.Bedroom 37' 3'' x 6' 7'' (2.2m x 2.0m)Double glazed window to the front elevation. Radiator. Currently used as a dressing room.Bathroom7' 7'' x 5' 7'' (2.3m x 1.7m)Double glazed window to the rear elevation. Three piece suite comprising bath with shower over, pedestal wash handbasin and close coupled WC. Tiled elevations. Recessed Spotlight.externallyThe front of the property has low maintenance garden area which the current owner uses for parking, although there is no dropped curb. The rear of the property has a good sized garden with paved patio and gazebo style shade above leading to a lawned area with artificial grass. There is a brick built sizeable outhouse which serves many purposes including work from home space, garden room, home office etc.PriceOIRO £225,000TenureThe premarketing research that Cardwells Estate Agents Bury have completed shows that the property is FREEHOLD. We encourage all interested parties to seek clarification of this from their solicitor.ViewingThe property is situated in the Borough of Bury and is therefore liable for Bury Council Tax. The property is A rated which is at an approximate annual cost of £1,526 (at the time of writing).Council TaxThe property is situated in the Borough of Bury and is therefore liable for Bury Council Tax. The property is B rated which is at an approximate annual cost of £1,780 (at the time of writing).Conservation AreaCardwells Estate Agents Bury pre marketing research shows that the property is not within a Conservation Area.Flood RiskCardwells Estate Agents Bury pre marketing research indicates that the property is set within an area regarded as having a Very Low risk of flooding.Thinking of SellingIf you are thinking of selling or letting a property, perhaps Cardwells Estate Agents Bury can be of assistance? We offer free property valuations, which in this ever-changing property market may be particularly helpful as a starting point before advertising your property for sale. Just call us on , emailing; or visiting: and we will be pleased to make an appointment to meet you. It's likely we have potential buyers already on file who we can contact as soon as the property is marketed with us.Arranging a MortgageCardwells Estate Agents Bury can introduce you to independent financial advisors who have access to the whole of the mortgage market. We would be pleased to be of assistance and if you would like us to help these are the contact details: Cardwells Estate Agents Bury on , emailing; or visiting:DisclaimerThis brochure and the property details are a representation of the property offered for sale or rent, as a guide only. Content must not be relied upon as fact and does not form any part of a contract. Measurements are approximate. No fixtures or fittings, heating system or appliances have been tested, nor are they warranted by Cardwells Estate Agents Bury, or any staff member in any way as being functional or regulation compliant. Cardwells Estate Agents Bury do not accept any liability for any loss that may be caused directly or indirectly by the information provided, all interested parties must rely on their own, their surveyor's or solicitor's findings. We advise all interested parties to check with the local planning office for details of any application or decisions that may be consequential to your decision to purchase or rent any property. Any floor plans provided should be used for illustrative purposes only. Any leasehold properties both for sale and to let,...BrochuresProperty BrochureFull Details
Location
Address
Birks Drive, Bury
City
Birks Drive
Features And Finishes
Superbly Presented Semi Detached, Three Bedrooms, Two Reception Rooms, Fitted Kitchen, Three Piece Bathroom Suite, Low Maintenance Gardens, Useful & Sizeable Outhouse, Early Viewing Advised
Legal Notice
Our comprehensive database is populated by our meticulous research and analysis of public data. MirrorRealEstate strives for accuracy and we make every effort to verify the information. However, MirrorRealEstate is not liable for the use or misuse of the site's information. The information displayed on MirrorRealEstate.com is for reference only.
Real Estate Broker
Cardwells Sales, Lettings, Management & Commercial, Bury
Brokerage
Cardwells Sales, Lettings, Management & Commercial, Bury
Profile Brokerage WebsiteTop Tags
Three Bedrooms Fitted KitchenLikes
0
Views
17
Related Homes
