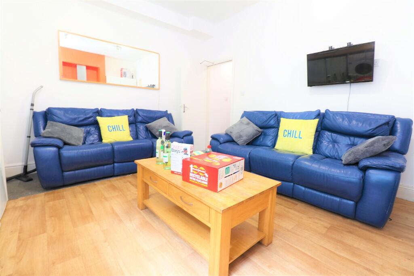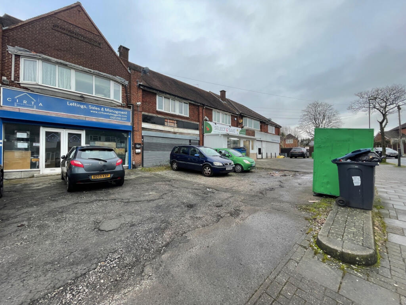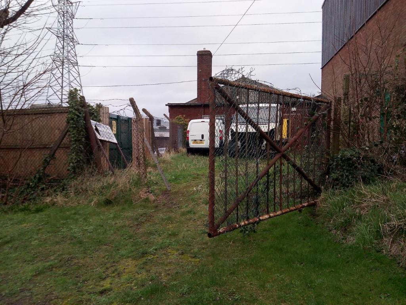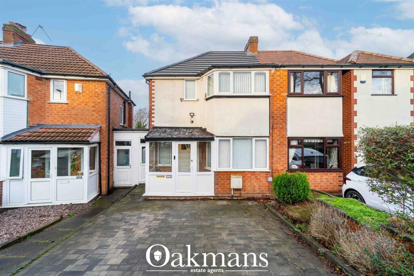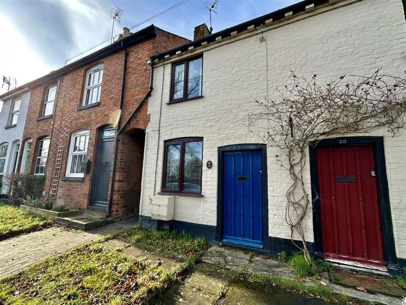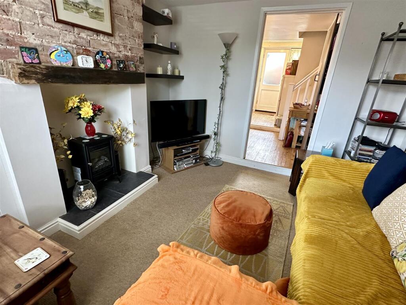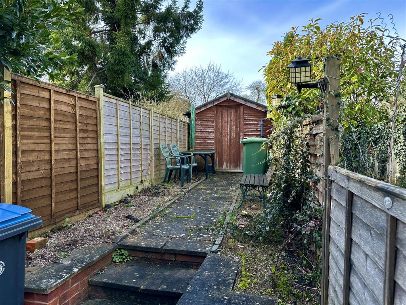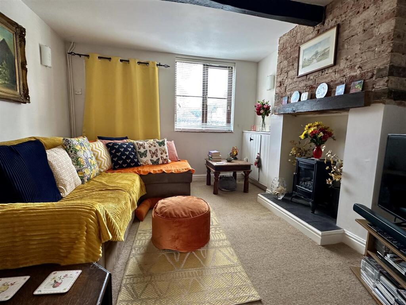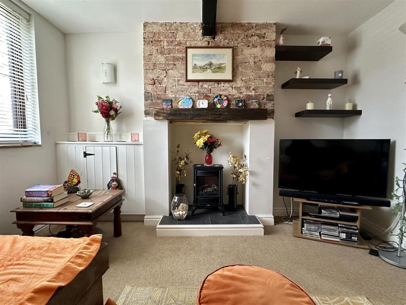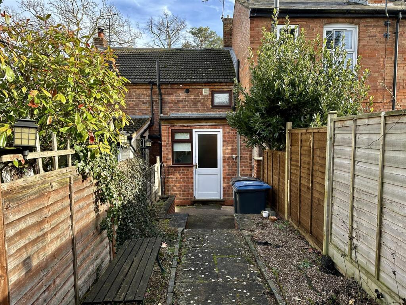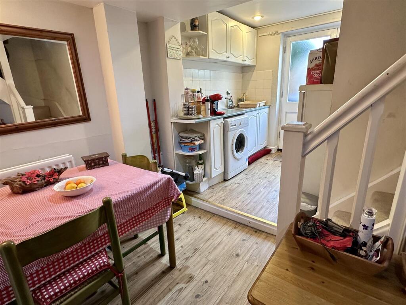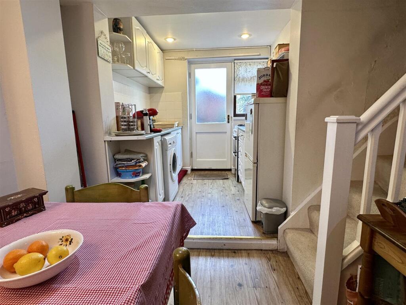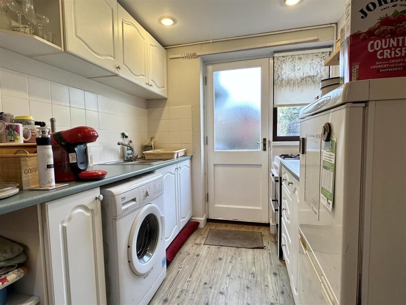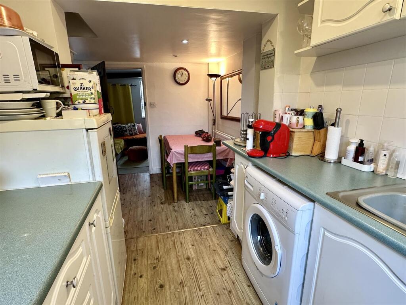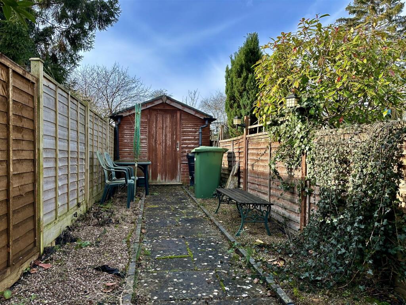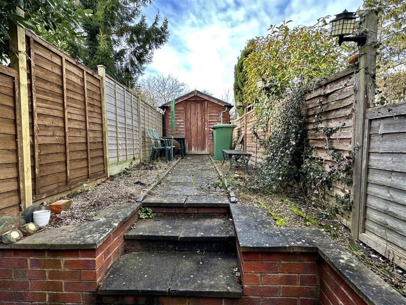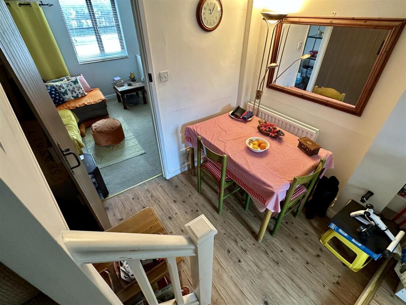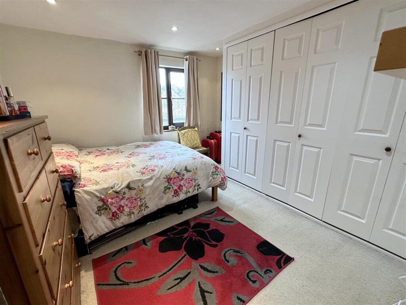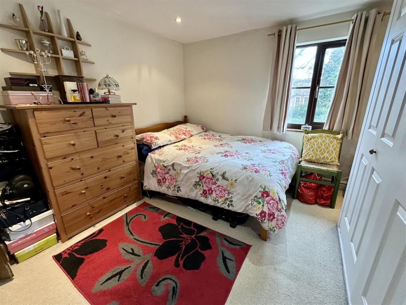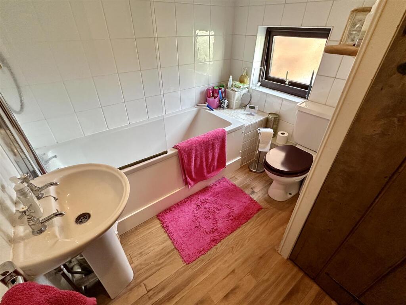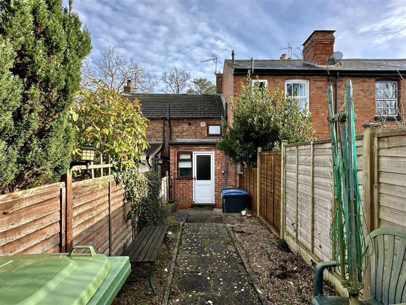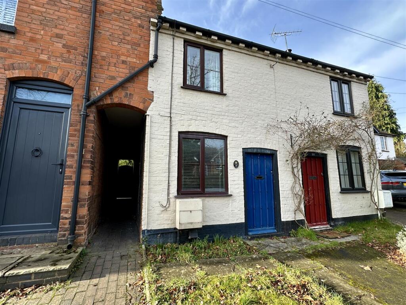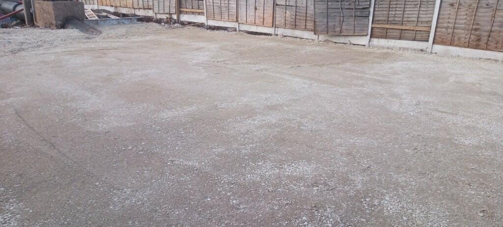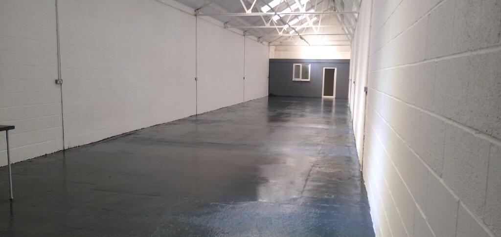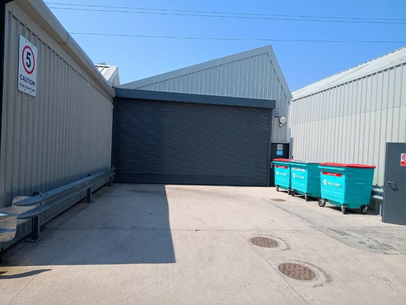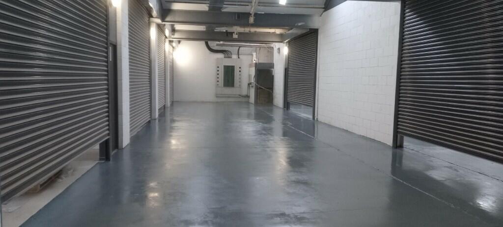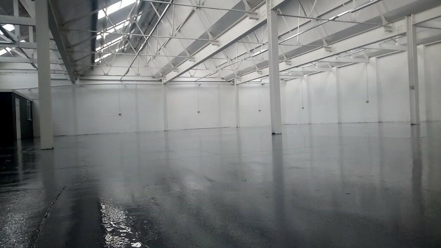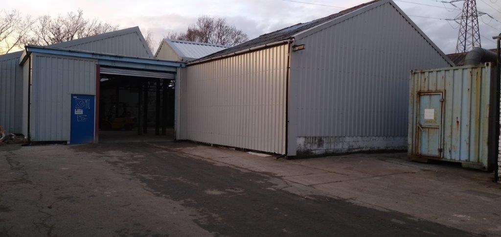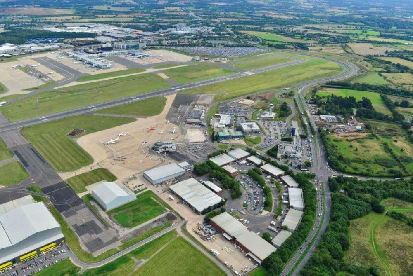Birmingham Road, Alcester
For Sale : GBP 175000
Details
Bed Rooms
1
Bath Rooms
1
Property Type
Terraced
Description
Property Details: • Type: Terraced • Tenure: N/A • Floor Area: N/A
Key Features: • Traditional Mid-Terrace • Living room with feature fireplace • Dining area opening to Kitchen • One Double Bedroom with fitted wardrobes • Good size Bathroom on first floor • Double glazing & Gas central heating • Westerly-facing paved Garden to rear • Large timber shed (15'5" x 8'2") in garden • Within 5 mins walk to town centre • NO UPWARD CHAIN
Location: • Nearest Station: N/A • Distance to Station: N/A
Agent Information: • Address: 49 High Street, Alcester, B49 5AF
Full Description: A traditional, One Double Bed, Mid-Terrace property offered For Sale with NO UPWARD CHAIN, is situated a short walk from the town centre in the Roman market town of Alcester and the excellent facilities that the town has to offer. The property, which benefits from double glazing and gas central heating, is approached over a paved path with small side garden leading to the front door. There is a shared side passage which leads through to the rear garden.The accommodation comprises a good size Living room with feature fireplace and doorway into the Dining Kitchen. The dining area has the staircase to the first floor and opens into the Kitchen where a window and door overlook the garden.Upstairs a small landing opens to the double bedroom with fitted wardrobes and a good size Bathroom with a white suite. There is also an Airing cupboard housing the newly fitted combi-boiler. The Rear Garden is fully fenced, has a Westerly aspect, good for afternoon and evening sunshine with a well built timber Shed (15'5" (4.7m) x 8'2" (2.5m)) which due to its construction, could be upgraded to create an outdoor office/gym/workshop.NB -One neighbour has a right of way over the rear garden to the side passage.BrochuresBirmingham Road, AlcesterBrochure
Location
Address
Birmingham Road, Alcester
City
Birmingham Road
Features And Finishes
Traditional Mid-Terrace, Living room with feature fireplace, Dining area opening to Kitchen, One Double Bedroom with fitted wardrobes, Good size Bathroom on first floor, Double glazing & Gas central heating, Westerly-facing paved Garden to rear, Large timber shed (15'5" x 8'2") in garden, Within 5 mins walk to town centre, NO UPWARD CHAIN
Legal Notice
Our comprehensive database is populated by our meticulous research and analysis of public data. MirrorRealEstate strives for accuracy and we make every effort to verify the information. However, MirrorRealEstate is not liable for the use or misuse of the site's information. The information displayed on MirrorRealEstate.com is for reference only.
Real Estate Broker
Jeremy McGinn & Co, Alcester
Brokerage
Jeremy McGinn & Co, Alcester
Profile Brokerage WebsiteTop Tags
One Double Bed Mid-TerraceLikes
0
Views
16
Related Homes
