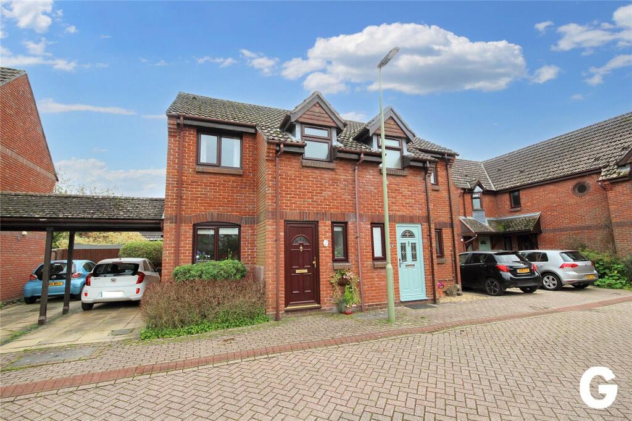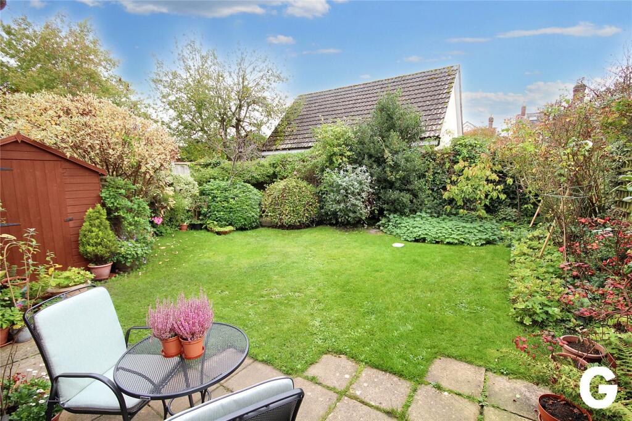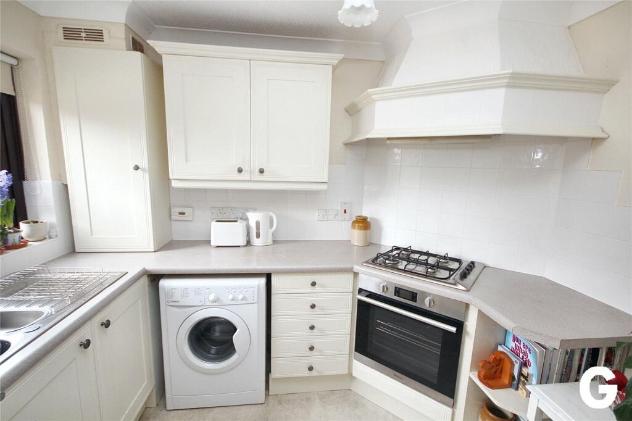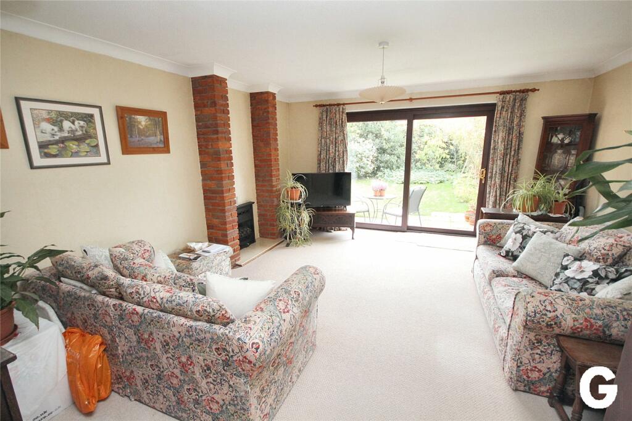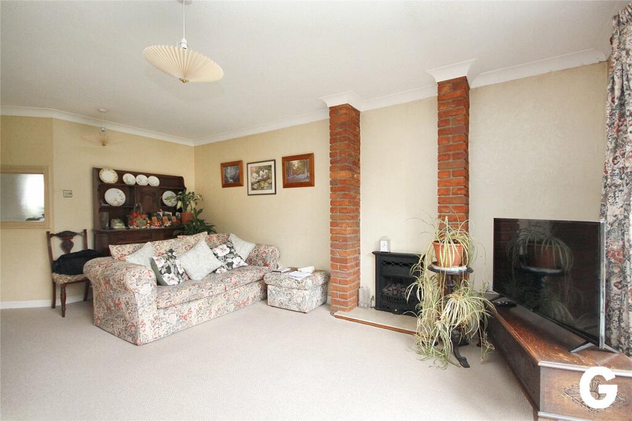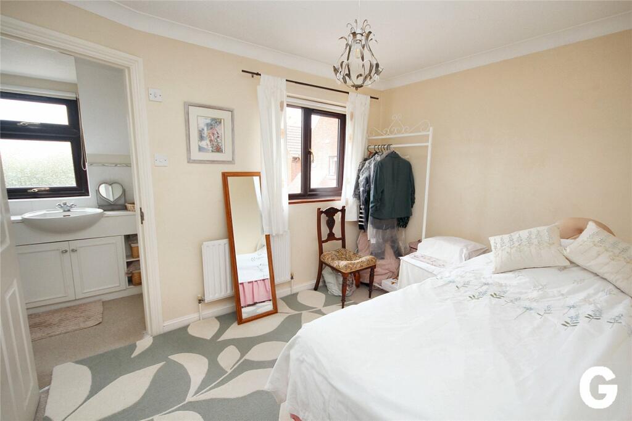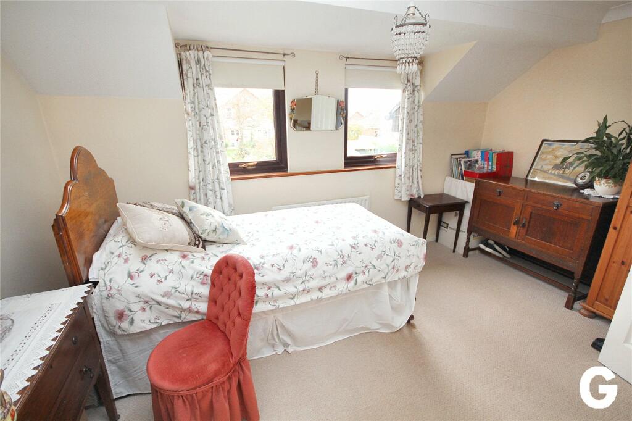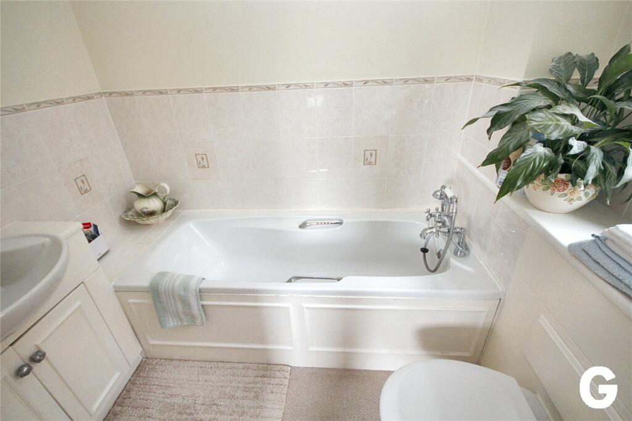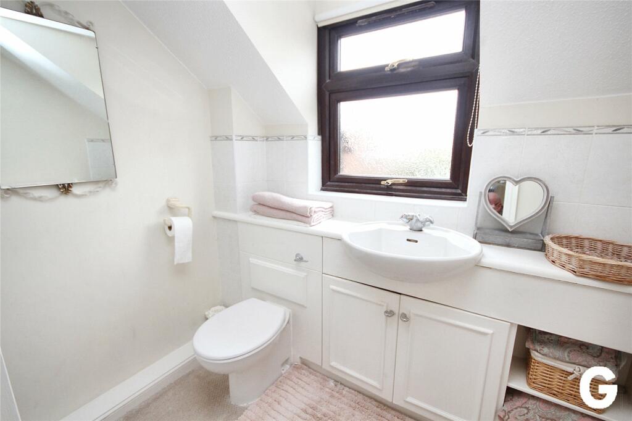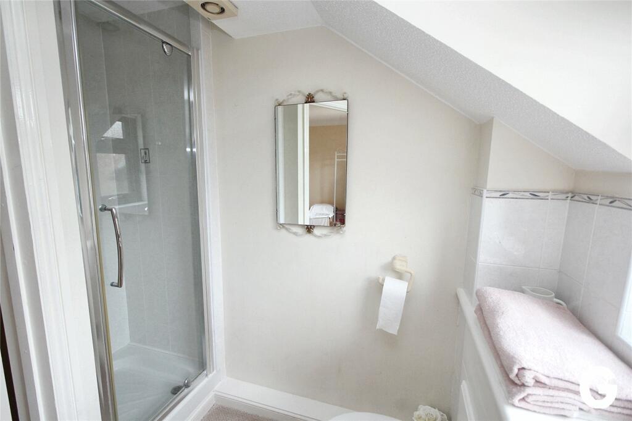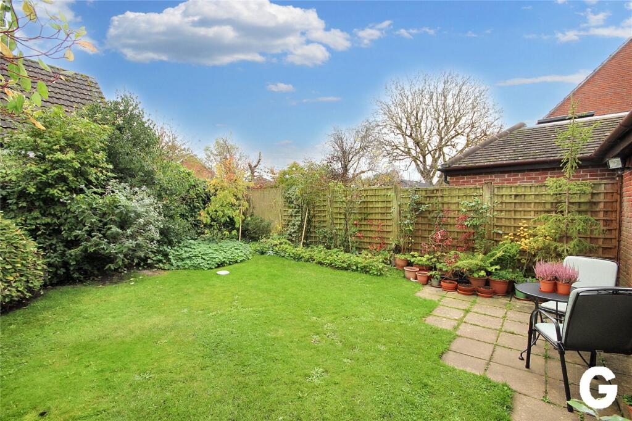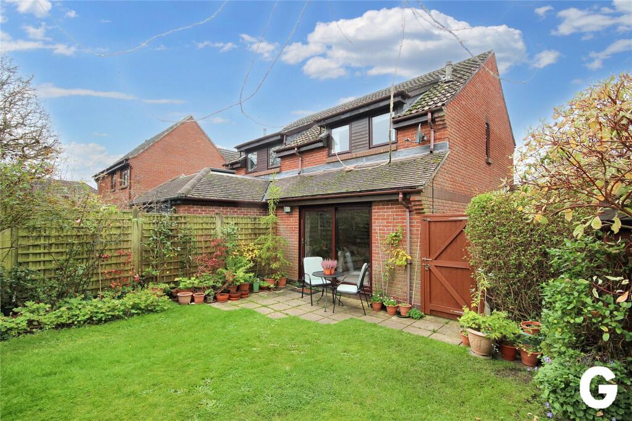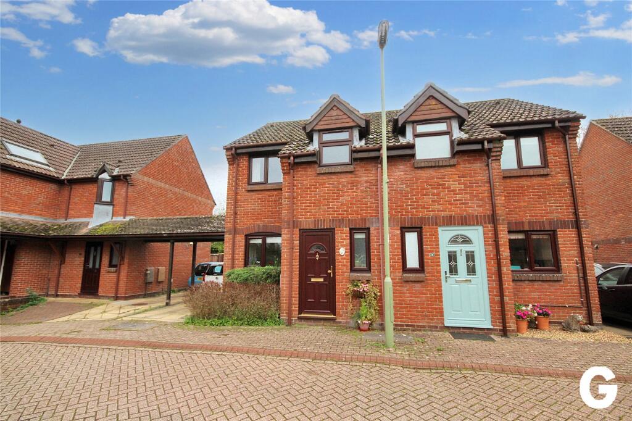Bishop Court, Ringwood, Hampshire, BH24
For Sale : GBP 375000
Details
Bed Rooms
2
Bath Rooms
2
Property Type
Semi-Detached
Description
Property Details: • Type: Semi-Detached • Tenure: N/A • Floor Area: N/A
Key Features: • Modern Town House • Parking for 2 cars • Popular cul-de-sac • 2 en-suites • Attractive private read garden
Location: • Nearest Station: N/A • Distance to Station: N/A
Agent Information: • Address: 14A The Furlong, Ringwood, BH24 1AT
Full Description: A modern 2 bedroom semi-detached town house with 2 en-suites, plus parking for 2 cars, in popular cul de sac, close to Ringwood centre. Summary of Accommodation* RECEPTION HALL * CLOAKROOM * WELL PROPORTIONED LOUNGE/DINING ROOM WITH ACCESS INTO REAR GARDEN * WELL FITTED KITCHEN * PRINCIPAL BEDROOM WITH EN-SUITE BATHROOM * GUEST BEDROOM WITH EN-SUITE SHOWER ROOM * GAS FIRED CENTRAL HEATING * DOUBLE GLAZING * DRIVEWAY WITH PARKING FOR 2 CARS * WELL ENCLOSED REAR GARDEN (0.04 OF AN ACRE) *DESCRIPTION AND CONSTRUCTION:This modern town house was originally constructed by Wain Homes, in the early 1990's, with brick facing elevations, under a tiled roof. The property benefits from gas central heating, double glazing, ground floor cloakroom, principal bedroom with en-suite bathroom, guest bedroom with en-suite shower room, attractive private rear garden (0.04 of an acre) plus driveway for two vehicles.AGENTS NOTE:- In our opinion, in order to appreciate the versatility and presentation of this property, an internal viewing is highly recommendedSITUATION:The property is located within a popular residential cul-de-sac, walking distance of Ringwood senior school and Ringwood recreation centre. The market town centre of Ringwood is approximately half a mile distant and offers a weekly street market, plus comprehensive leisure, shopping and educational facilities. The A.31 dual-carriageway and A.338 provide transport links to Bournemouth (12 miles), Southampton (16 miles) and Salisbury (18 miles). The open New Forest is within 2 miles distant.DIRECTIONAL NOTE: From the main Ringwood roundabout, adjacent to the town centre car park, leave in an easterly direction along the old Southampton Road, passing Carvers recreation field. Take the immediate turning right, onto Parsonage Barn Lane and take the second turning right into Bishop Court. Proceed through the archway and 9 is the second door on the left hand side. THE ACCOMMODATION COMPRISESPART GLAZED UPVC DOOR TO: RECEPTION HALL: Aspect to the west. Radiator in decorative cover. RCD fuse box. 2 downlights. Door to:CLOAKROOM: Aspect to west with opaque double glazed window. Low level w.c. with wooden seat. Corner basin with tiled splash back. Radiator.FROM THE RECEPTION HALL, DOOR TO:LOUNGE/DINING ROOM: 16'10" x 14' (5.13m x 4.27m). Aspect to the east with double glazed sliding patio doors giving access onto rear garden. TV telephone points. Feature fireplace with coal effect gas fire, brick floor to ceiling plinths. Double radiator. 2 ceiling light points. Under stairs storage cupboard. FROM THE RECEPTION HALL, DOOR TO:KITCHEN: 9'3" x 7'9" (2.82m x 2.36m). Aspect to the west with double glazed window overlooking the front. Custom built units comprising a one and a half bowl, single drainer stainless steel sink unit with h/c mixer set in roll top work surface extending on three walls. Range of base storage cupboards and drawers beneath. Indesit four ring gas hob with Hotpoint oven beneath and canopy extractor fan above. Tiled wall surround. Wall cupboards. Wall mounted Worcester Greenstar Ri gas boiler and programmer. Recess for fridge-freezer. Double radiator. Glazed screen to lounge/dining. FROM THE RECEPTION HALL, STAIRWAY LEADING TO:LANDING: Hatch and ladder to loft.FROM LANDING, DOOR TO:BEDROOM 1: 14' x 8'11" (4.27m x 2.72m). Aspect to east overlooking rear garden double glazed picture window. Radiator. Telephone point.FROM THE BEDROOM 1 DOOR TO:EN-SUITE BATHROOM: White panelled bath with twin hand grips, h/ c mixer tap with shower attachment. Half tiled surround. Low flush w.c. Vanity unit with inset wash hand basin and h/ c mixer tap. Radiator. Extractor unit. Aspect to the north opaque double glazed window.FROM THE LANDING, DOOR TO:BEDROOM 2: 10'9" x 8' (3.28m x 2.44m). Aspect to the west overlooking the front with double glazed window. Radiator. Half height door to airing cupboard with hot water tank, immersion heater and slatted shelving.FROM THE SECOND BEDROOM, DOOR TO:EN-SUITE SHOWER ROOM: White suite comprising fully tiled shower cubicle. Low flush w.c. Vanity unit with inset wash basin plus mixer tap. Radiator. Extractor unit. Aspect to the west with opaque double glazed window.OUTSIDE The front of the property is accessed from Bishop Court across a driveway for 2 vehicles on the northern side. A wooden gate leads into the rear garden, which measures 30' (9.14m) depth & width of 32' (9.75m). The plot totals 0.04 of an acre. All boundaries are clearly defined by panelled fencing. The rear garden is attractively landscaped and mainly laid to lawn. Immediately to the rear of the property there is a paved patio which extends across the eastern elevation. There is an additional paved patio area in the north eastern corner of the garden. On the northern and southern boundaries of the garden there are flower borders with a variety of shrubs and bushes. TIMBER GARDEN SHEDCOUNCIL TAX BAND: DEPC LINK: Consumer Protection from Unfair Trading Regulations 2008These details are for guidance only and complete accuracy cannot be guaranteed. If there is any point, which is of particular importance, verification should be obtained. They do not constitute a contract or part of a contract. All measurements are approximate. No guarantee can be given with regard to planning permissions or fitness for purpose. No apparatus, equipment, fixture or fitting has been tested. Items shown in photographs are NOT necessarily included. Interested Parties are advised to check availability and make an appointment to view before travelling to see a property.The Data Protection Act 1998Please note that all personal information provided by customers wishing to receive information and/or services from the estate agent will be processed by the estate agent, the team Association Consortium Company of which it is a member and team Association Limited for the purpose of providing services associated with the business of an estate agent and for the additional purposes set out in the privacy policy (copies available on request) but specifically excluding mailings or promotions by a third party. If you do not wish your personal information to be used for any of these purposes, please notify your estate agent. For further information about the Consumer Protection from Unfair Trading Regulations 2008 see
Location
Address
Bishop Court, Ringwood, Hampshire, BH24
City
Hampshire
Features And Finishes
Modern Town House, Parking for 2 cars, Popular cul-de-sac, 2 en-suites, Attractive private read garden
Legal Notice
Our comprehensive database is populated by our meticulous research and analysis of public data. MirrorRealEstate strives for accuracy and we make every effort to verify the information. However, MirrorRealEstate is not liable for the use or misuse of the site's information. The information displayed on MirrorRealEstate.com is for reference only.
Real Estate Broker
Grants Of Ringwood, Ringwood
Brokerage
Grants Of Ringwood, Ringwood
Profile Brokerage WebsiteTop Tags
Modern Town House 2 en-suites Parking for 2 cars Popular cul-de-sacLikes
0
Views
19

150 Central Park South 12 1207, New York, NY, 10019 New York City NY US
For Sale - USD 550,000
View HomeRelated Homes
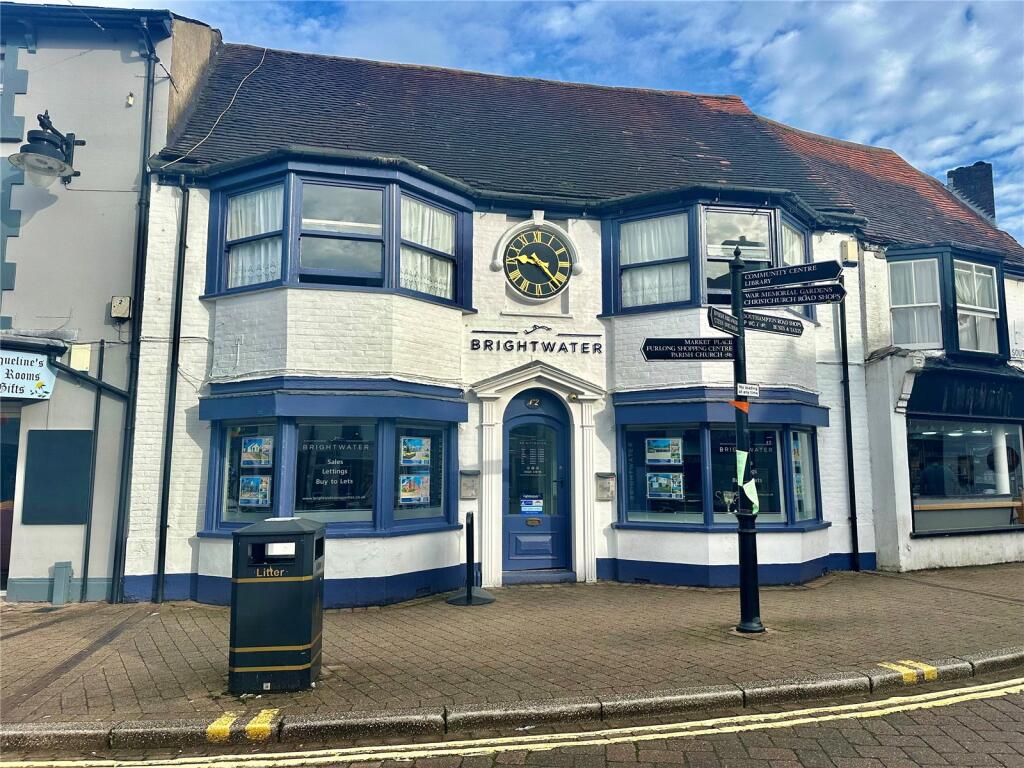


110-31 73rd Road 4P, Forest Hills, NY, 11375 New York City NY US
For Sale: USD280,000

3550 ROCK CREEK CHURCH RD NW 1, Washington, District of Columbia County, DC, 20010 Washington DC US
For Rent: USD2,750/month



