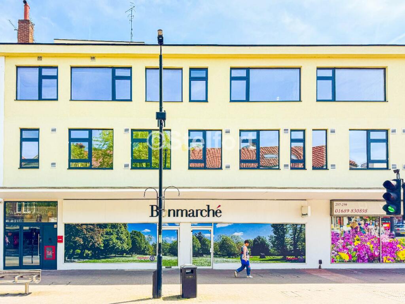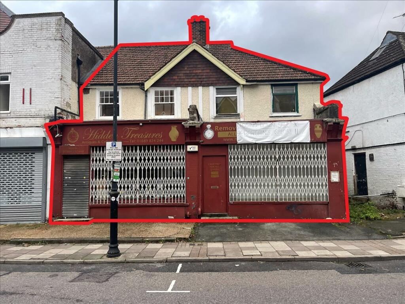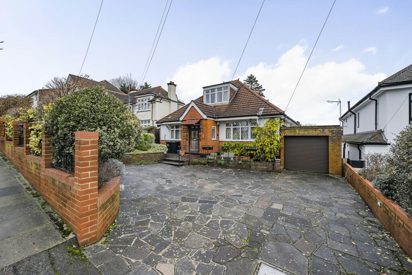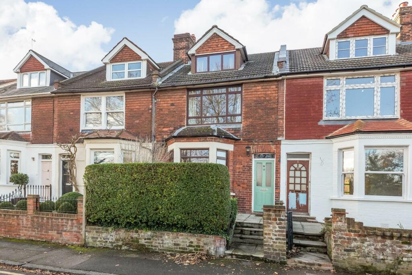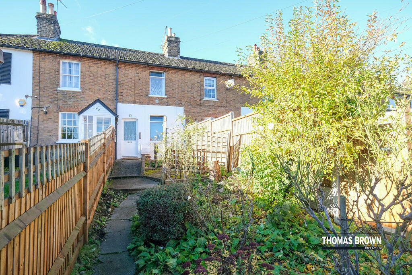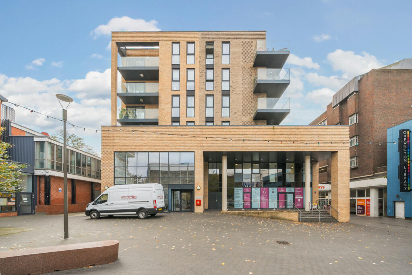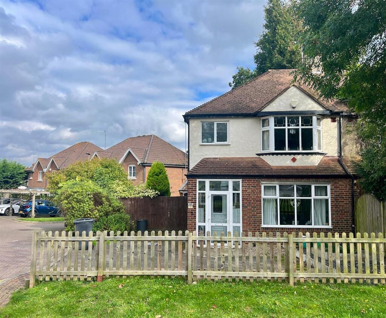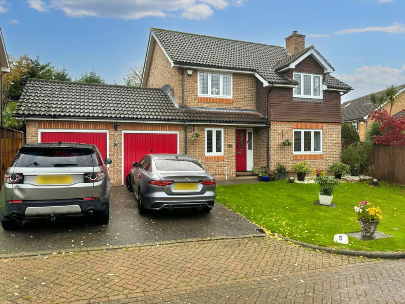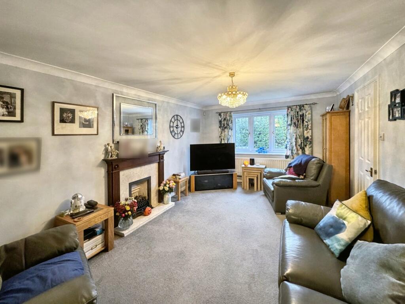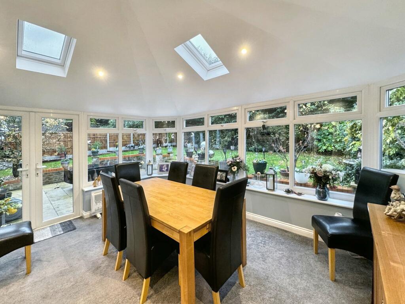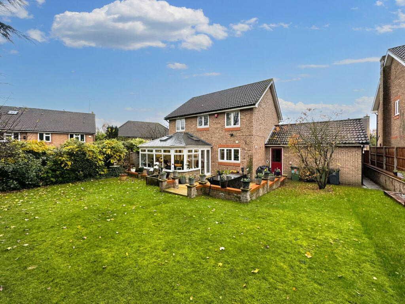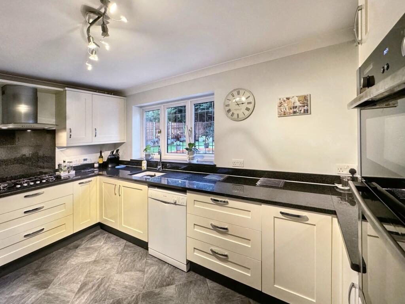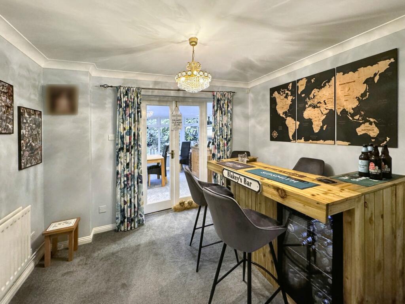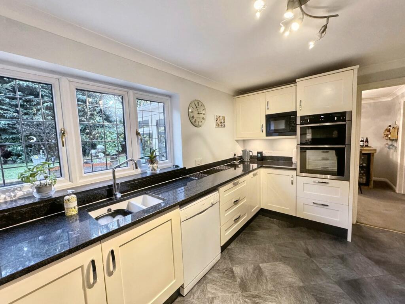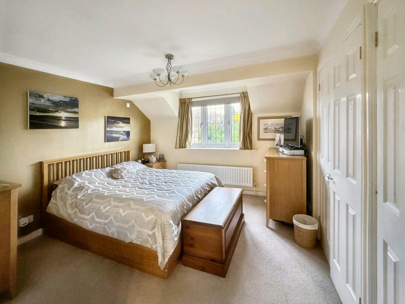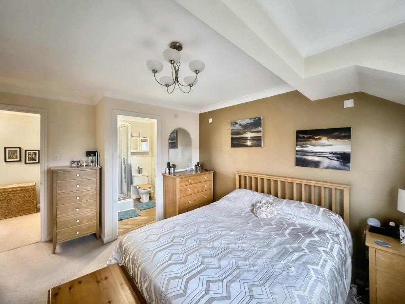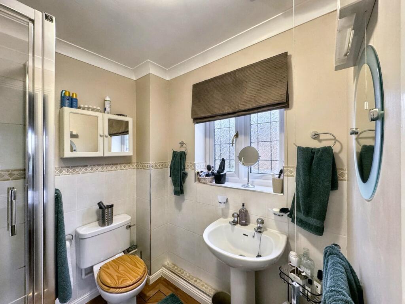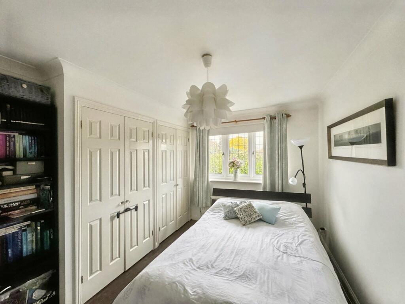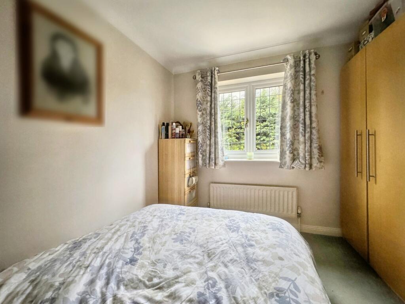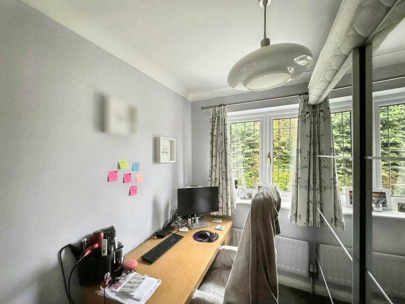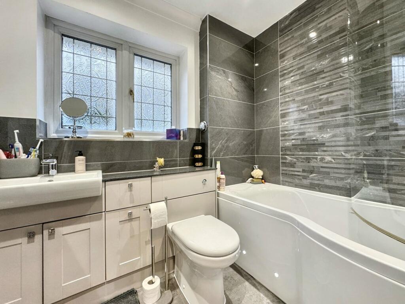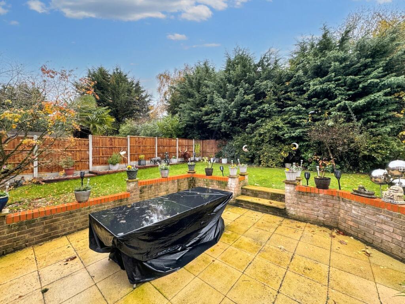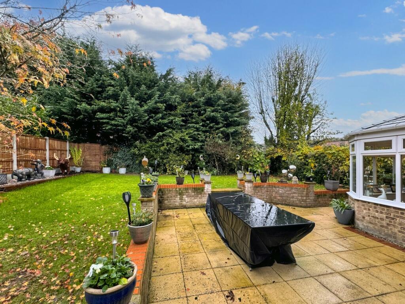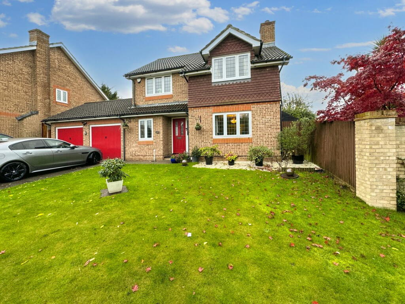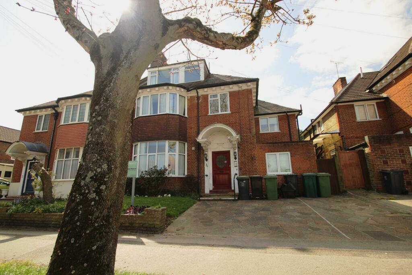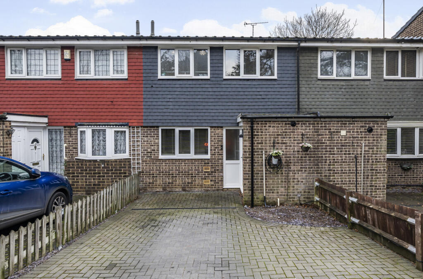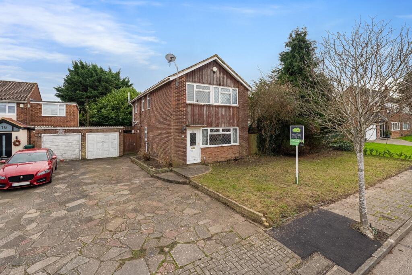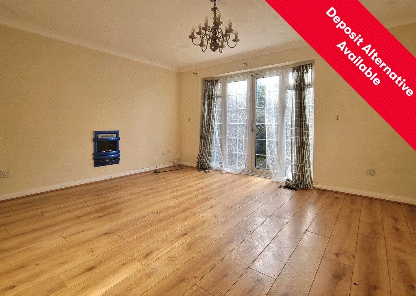Blackberry Field, Orpington, BR5
For Sale : GBP 775000
Details
Bed Rooms
4
Bath Rooms
2
Property Type
Detached
Description
Property Details: • Type: Detached • Tenure: N/A • Floor Area: N/A
Key Features: • Detached Family House • Four Bedrooms • En-Suite Shower Room • Three Receptions • Orangery With AC/Heat Unit • Quality Bespoke Kitchen • Double Garage • Attractive Gardens • Desirable Cul-de-Sac • Well-Presented Interior
Location: • Nearest Station: N/A • Distance to Station: N/A
Agent Information: • Address: 1 Fairway, Petts Wood, BR5 1EF
Full Description: This deceptively spacious detached family house enjoys a quiet cul-de-sac aspect in Blackberry Fields, tucked away in the ever popular 'Walsingham Gate' development, built approximately 28 years ago to a high specification. There are four well-proportioned bedrooms with the main bedroom having an en-suite shower room. The generous living room leads to a separate dining room and then a double glazed orangery providing an air conditioning unit/ heat exchanger for all year use. The bespoke fitted kitchen offers granite work surfaces and integrated cooking appliances, including a microwave oven. There is a separate utility room with interior access to a double garage, a separate study/home office off the entrance hall, a contemporary family bathroom with shower and ground floor cloakroom. Outside the property offers a wide frontage laid to lawn, a double width garage with private driveway for two cars and an attractive rear garden, laid to lawn with a walled patio feature. The property is conveniently placed for Midfield Primary School (Ofsted Outstanding), nearby transport links and just a short drive to Petts Wood, Chislehurst and Orpington's comprehensive amenities and transport links. Interior viewing comes highly recommended by the selling agent PROCTORS.Entrance Hall 2.65m x 1.66m (8' 8" x 5' 5") Double glazed stained glass entrance door, radiator.Cloakroom W.C., hand basin, radiator.Lounge5.33m x 3.38m (17' 6" x 11' 1") Double glazed window to front, feature fireplace surround, gas coal effect fire, radiator, opening to dining room.Dining Room 3.08m x 2.59m (10' 1" x 8' 6") Radiator, French doors to orangery.Orangery 4.25m x 3.17m (13' 11" x 10' 5") Double glazed French doors and windows, solid roof construction with Velux windows, air conditioning unit/ heater, recessed ceiling lights, wall lights.Kitchen4.06m x 2.57m (13' 4" x 8' 5") Double glazed window to rear, range of bespoke fitted Shaker style wall and base cabinets, granite work surfaces, inset sink unit with fluted drainer, built in double oven, eye level microwave oven, fitted dishwasher, wall mounted central heating boiler and timer, gas hob, granite splash back to extractor chimney, recessed American fridge freezer (negotiable) built-in pantry cupboard, radiator.Utility Room 1.85m x 1.38m (6' 1" x 4' 6") Fitted wall and base cabinets, single sink unit with drainer, plumbed for washing machine, space for fridge, radiator, extractor fan.Study/ Home Office2.40m x 1.84m (7' 10" x 6' 0") Double glazed window to front, radiator.LandingAccess to loft, built-in airing cupboard housing hot water cylinder.Bedroom One 4.03m x 3.43m (13' 3" x 11' 3") 4.03m x 3.43m (13' 3" x 11' 3") (into door recess) Double glazed window to front, two sets of built-in double wardrobes.En-Suite Shower Room1.83m x 1.75m (6' 0" x 5' 9") Double glazed window to side, white suite comprising shower cubicle, W.C., hand basin, shaver point, extractor fan.Bedroom Two 4.00m x 2.79m (13' 1" x 9' 2") Double glazed window to front, radiator, two sets of built-in double wardrobes.Bedroom Three2.83m x 2.75m (9' 3" x 9' 0") Double glazed window to rear, radiator.Bedroom Four 2.60m x 2.11m (8' 6" x 7' 0") (into wardrobes) Double glazed window to rear, fitted wardrobes.Family Bathroom2.14m x 1.72m (7' 0" x 5' 8") Double glazed window to rear, white suite comprising P shaped bath with shower screen and shower, hand basin on vanity unit, back to wall W.C, heated towel rail, extractor point, shaver point, recessed ceiling lights.Rear Garden An attractive rear garden with a walled patio feature, mature evergreen trees, laid to lawn, established borders, side access, door to garage.Detached Garage5.34m x 5.18m (17' 6" x 17' 0") Two single up and over doors, glazed door to garden, meter, power and light, pitched roof for lighter storage.FrontageA wide front garden laid to lawn, established shrubs, private driveway for two cars.Council Tax Local Authority: BromleyCouncil Tax Band: FBrochuresBrochure 1Brochure 2Brochure 3
Location
Address
Blackberry Field, Orpington, BR5
City
Orpington
Features And Finishes
Detached Family House, Four Bedrooms, En-Suite Shower Room, Three Receptions, Orangery With AC/Heat Unit, Quality Bespoke Kitchen, Double Garage, Attractive Gardens, Desirable Cul-de-Sac, Well-Presented Interior
Legal Notice
Our comprehensive database is populated by our meticulous research and analysis of public data. MirrorRealEstate strives for accuracy and we make every effort to verify the information. However, MirrorRealEstate is not liable for the use or misuse of the site's information. The information displayed on MirrorRealEstate.com is for reference only.
Related Homes
