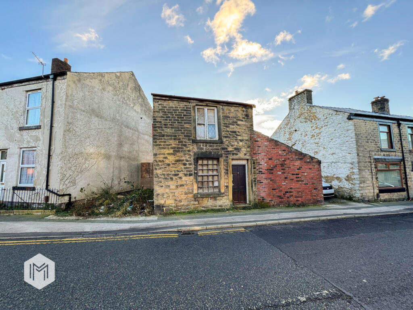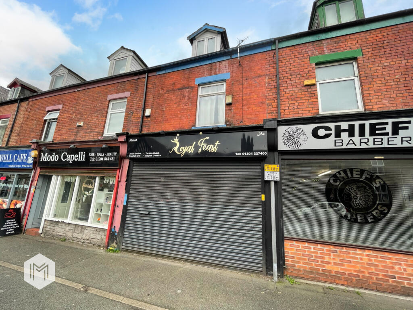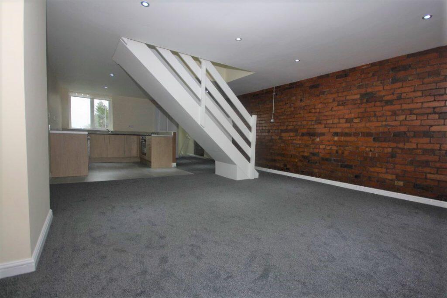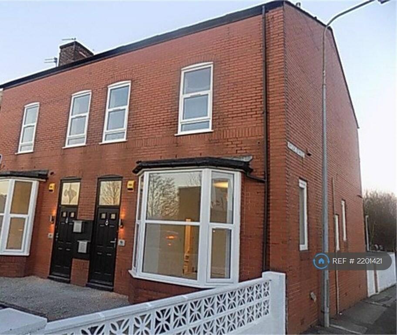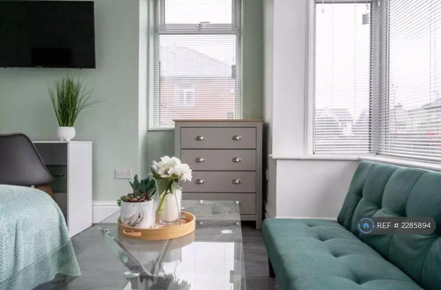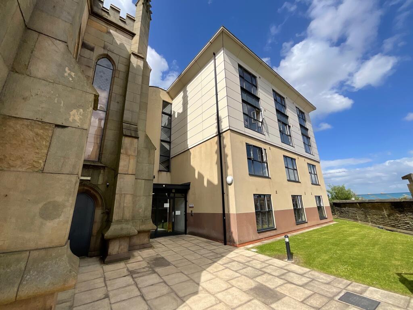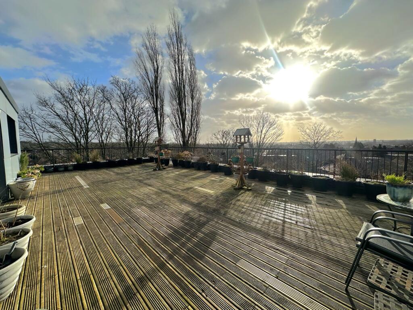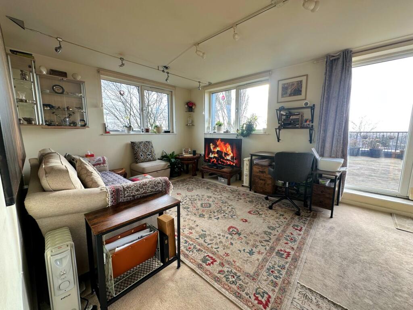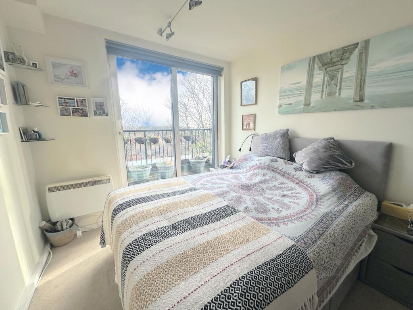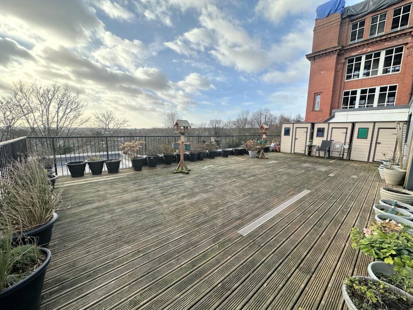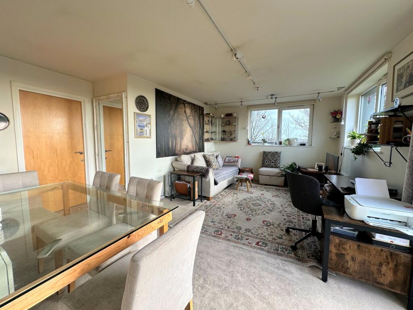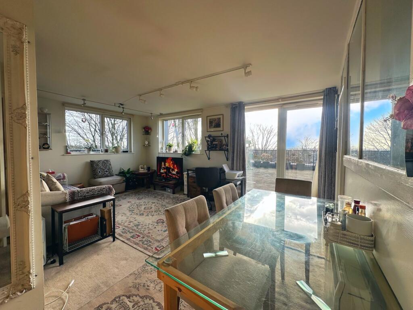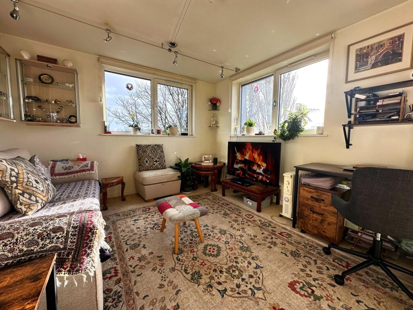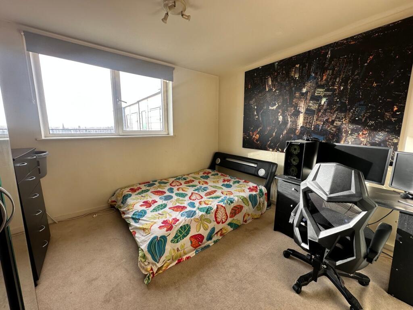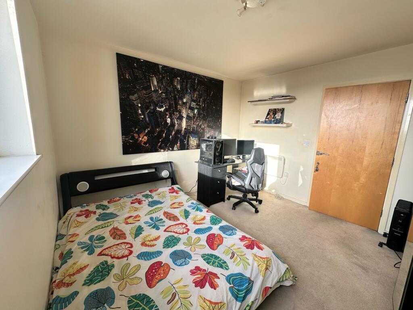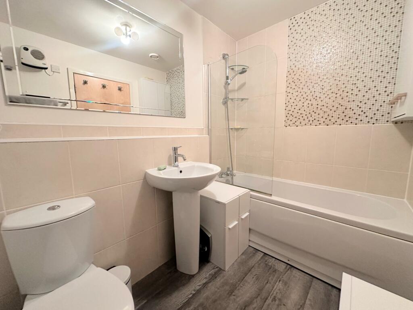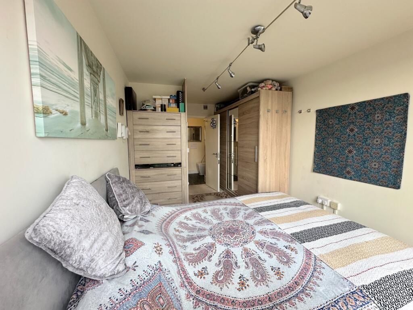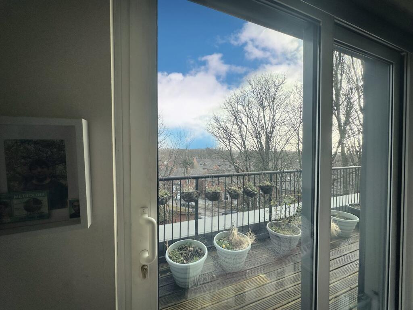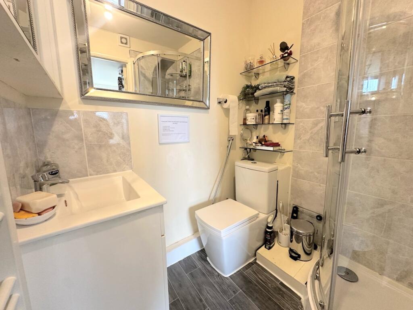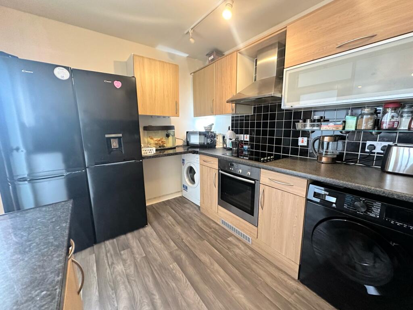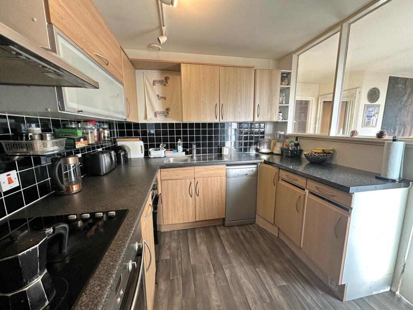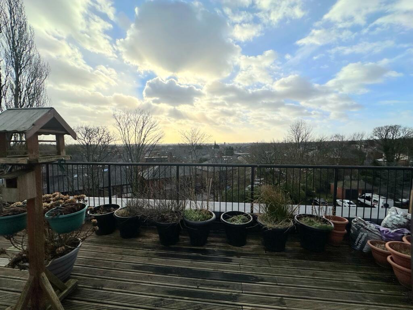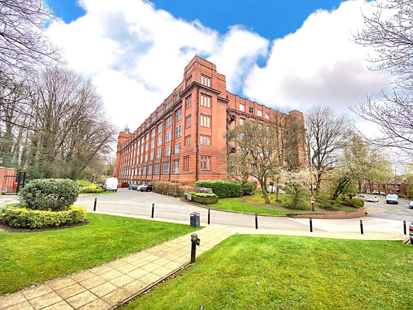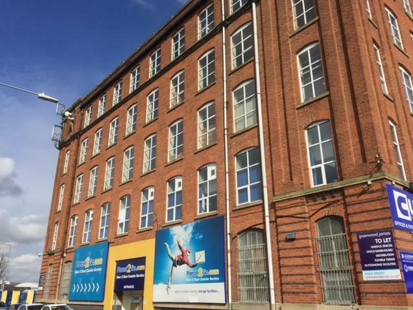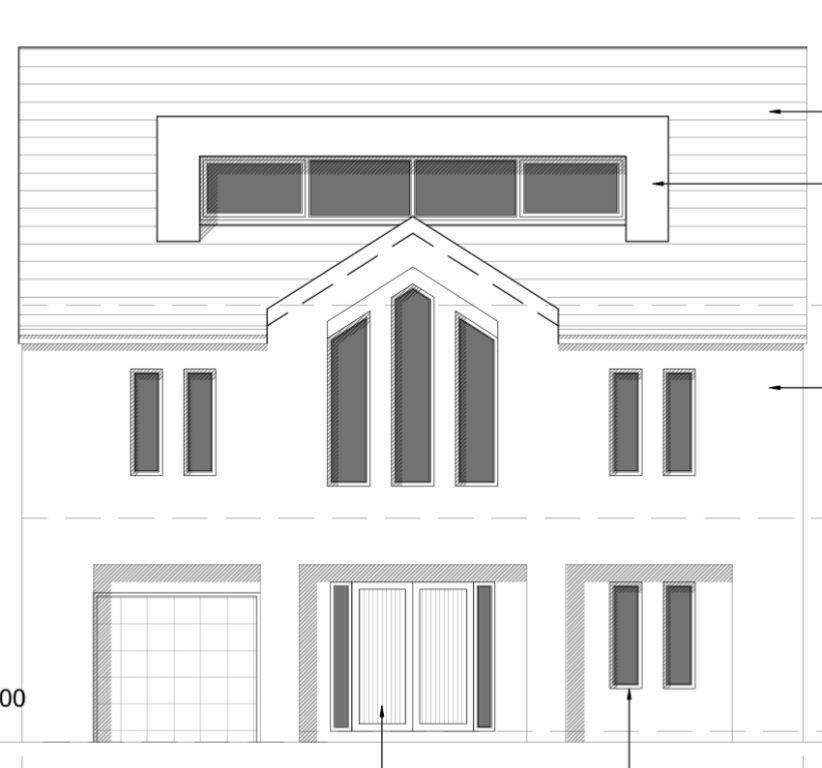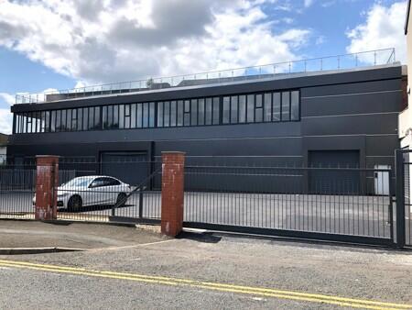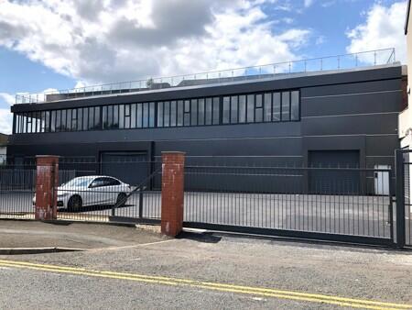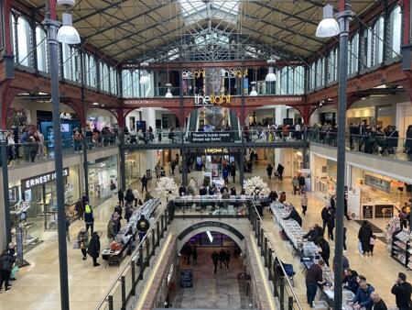Blackburn Road, Bolton, BL1
For Sale : GBP 168000
Details
Bed Rooms
2
Bath Rooms
2
Property Type
Apartment
Description
Property Details: • Type: Apartment • Tenure: N/A • Floor Area: N/A
Key Features: • EPC: C • Large Windows Allowing Amazing Natural Lighting • Wrap Around Large Sun-Terrace • Two Great Size Bedrooms • Modern Main Bathroom • Extra En-Suite Shower Room For Ease
Location: • Nearest Station: N/A • Distance to Station: N/A
Agent Information: • Address: 482 Blackburn Road Bolton BL1 8PE
Full Description: Charming and Stylish Two-Bedroom Apartment in the Iconic Holden Mill.Bursting character and modern elegance, this beautifully presented two-bedroom, top-floor apartment is a true gem that demands to be viewed. Located within the prestigious 'The Cottonworks' development at Holden Mill, this residence offers a seamless blend of industrial heritage and contemporary flair, creating a unique and desirable living space.The Development Originally constructed in 1927 as one of Bolton’s last cotton mills, Holden Mill stands as a Grade II listed landmark, renowned for its distinctive domed tower and rich industrial history. Transformed by the acclaimed P.J. Livesey Group, the mill has been carefully reimagined into 'The Cottonworks,' an exclusive collection of luxury apartments. With exposed brickwork, cast-iron supports, and stylish communal areas reminiscent of a boutique hotel, the building retains its historic charm while offering all the modern amenities expected of a 21st-century home.Conveniently situated on the border of Astley Bridge and Sharples, 'The Cottonworks' provides easy access to local shops, amenities, and public transport links. Bolton town centre, with its vibrant array of bars, eateries, and high-street stores, is just minutes away, while the A666 ensures quick access to the motorway network and major hubs like Manchester, making it ideal for commuters.The Apartment This two-bedroom apartment is presented in great condition, offering a perfect opportunity for first-time buyers or investors seeking a low-maintenance, ready-to-move-in property. Thoughtfully designed, the layout maximizes space and natural light, with stylish fixtures and neutral décor enhancing the warm, inviting atmosphere. Recent upgrades include sleek, electric-powered radiators, which improve energy efficiency while adding a modern touch.The Interior Features An Entrance Hallway with Secure entry system leading to the apartment. As you enter you are greeted by a stunning open-plan living area that combines relaxation and functionality, featuring bright carpentry and a seamless flow to the external Large Sun-Terrace great for Summer Days accessible via the large sliding patio door which allows the natural light to flood the room. The Kitchen comprises of beech colour cabinetry, fitted with integrated appliances, including a electric oven, hob with extractor, fridge/freezer, and washing machine and even space for a Dishwasher!Both Bedrooms are bright and spacious and could easily seat a double bed, The Main Bedroom does include and En-Suite shower room which makes family living a breeze! The Family Bathroom is a three-piece suite in classic white, including a WC, wash basin, and a tiled bath with an overhead shower.The gated development offers a sense of exclusivity, with electronically operated gates, beautifully maintained communal gardens, and allocated parking. This apartment is perfect for those seeking a lifestyle that balances modern convenience with timeless character. Whether you’re looking to take your first step on the property ladder or add to your investment portfolio, this is a rare opportunity to own a slice of Bolton’s history. To Avoid Disappointment Contact Us Now! The Purple Property Shop can confirm the property isn’t at risk of flooding.The Purple Property Shop can confirm the property isn’t in a conservation area.Annual Service Charge Of £3100 Per YearGround Rent Charge Of £150 Per YearMobile Signal StrengthEE - Voice: 0/4 Data: 0/4Three - Voice: 3/4 Data: 3/4O2 - Voice: 3/4 Data: 3/4Vodafone - Voice: 3/4 Data: 0/4Standard Construction dwelling made of bricks and mortar or stone with a slate or tiled roof. - May Vary Dependent On Building Type No Existing Permissions Living & Dining Area 5.34m x 3.07m (17' 6" x 10' 1")Kitchen 3.30m x 3.38m (10' 10" x 11' 1")Bedroom 1 4.49m x 2.69m (14' 9" x 8' 10")Bedroom 1's En-Suite 2.41m x 1.70m (7' 11" x 5' 7")Bedroom 2 3.30m x 3.38m (10' 10" x 11' 1")Bathroom 2.41m x 1.70m (7' 11" x 5' 7")
Location
Address
Blackburn Road, Bolton, BL1
City
Bolton
Features And Finishes
EPC: C, Large Windows Allowing Amazing Natural Lighting, Wrap Around Large Sun-Terrace, Two Great Size Bedrooms, Modern Main Bathroom, Extra En-Suite Shower Room For Ease
Legal Notice
Our comprehensive database is populated by our meticulous research and analysis of public data. MirrorRealEstate strives for accuracy and we make every effort to verify the information. However, MirrorRealEstate is not liable for the use or misuse of the site's information. The information displayed on MirrorRealEstate.com is for reference only.
Real Estate Broker
The Purple Property Shop, Bolton
Brokerage
The Purple Property Shop, Bolton
Profile Brokerage WebsiteTop Tags
Likes
0
Views
18
Related Homes
