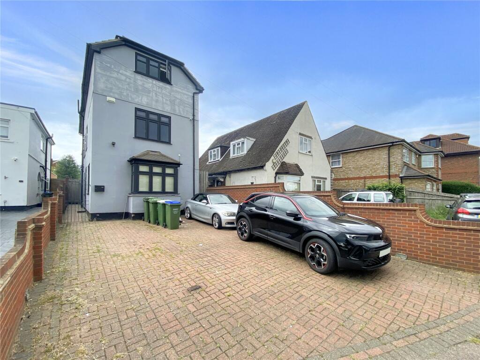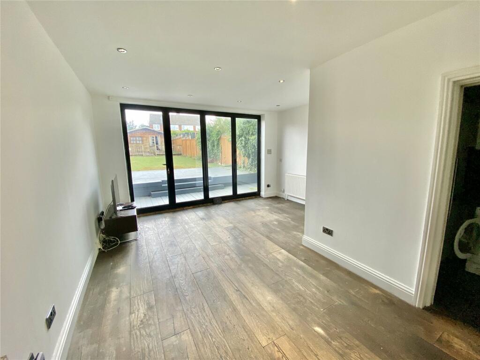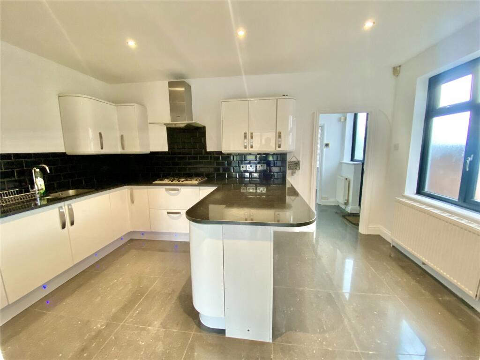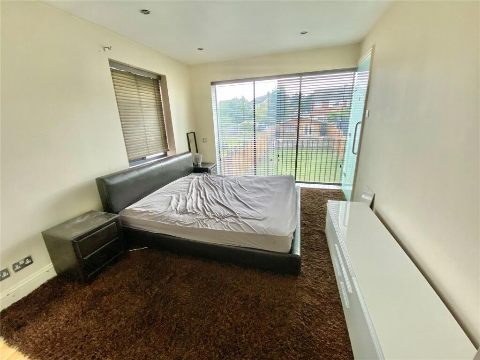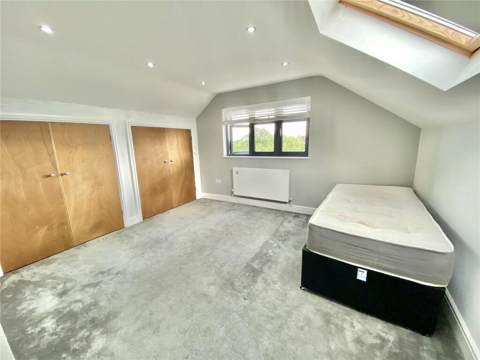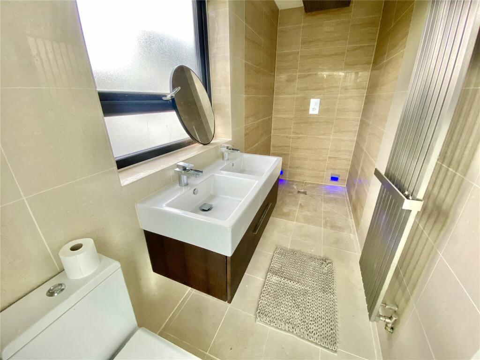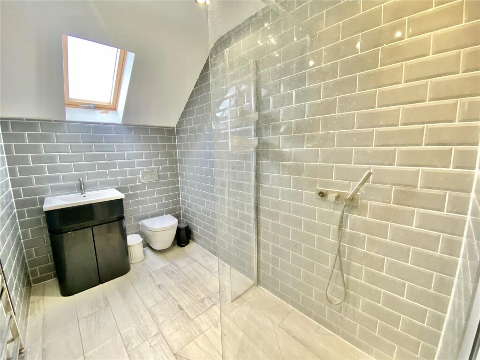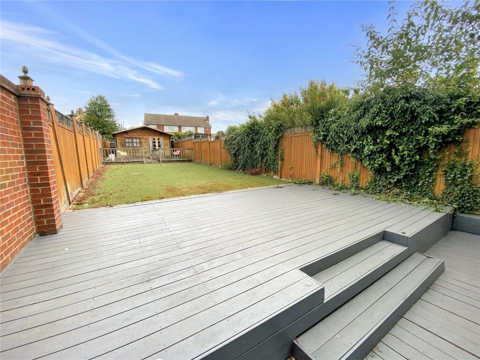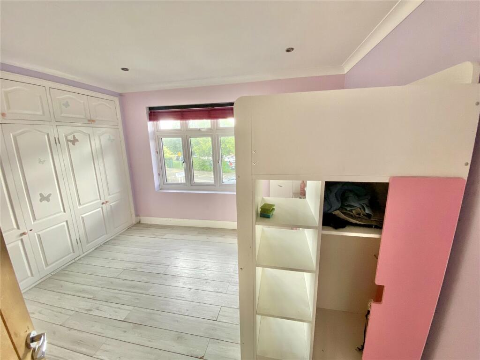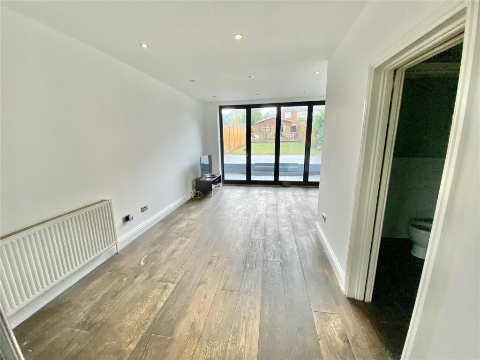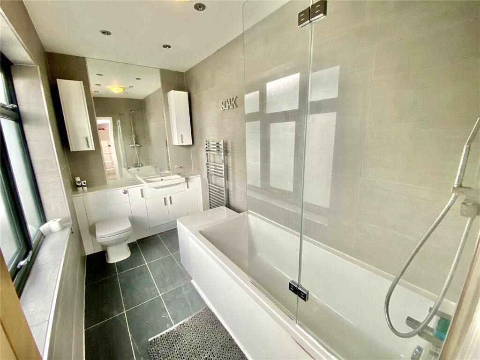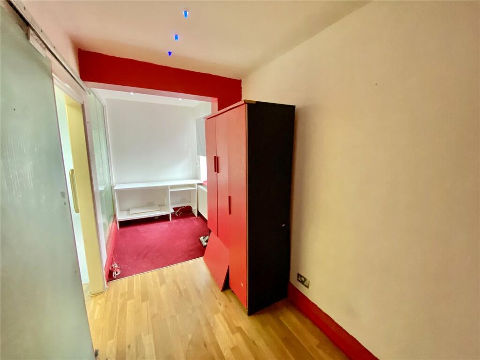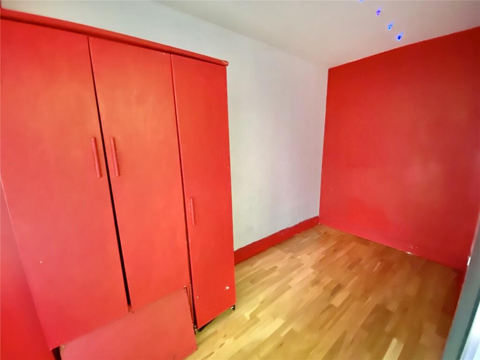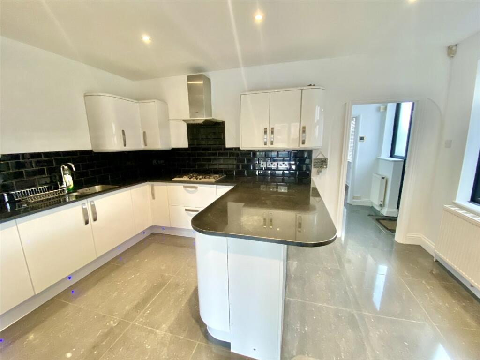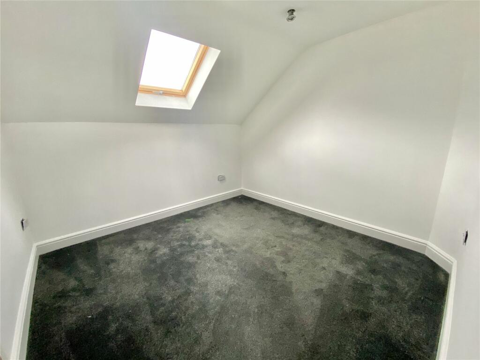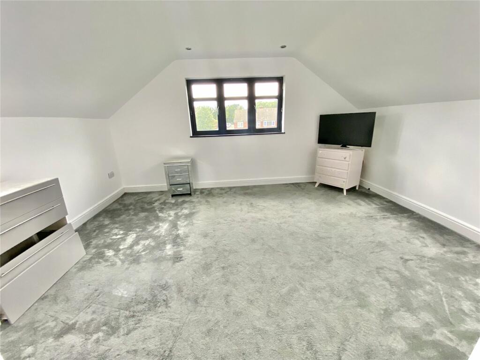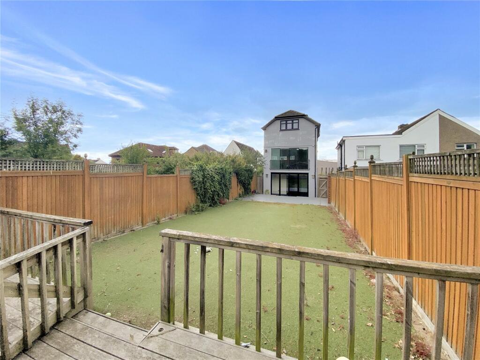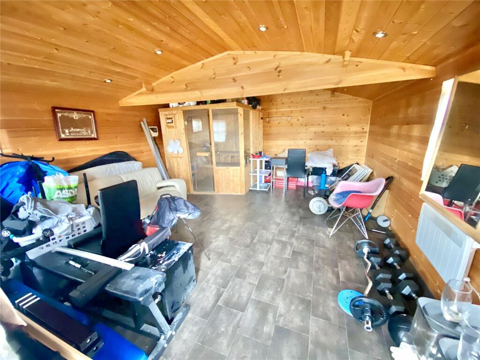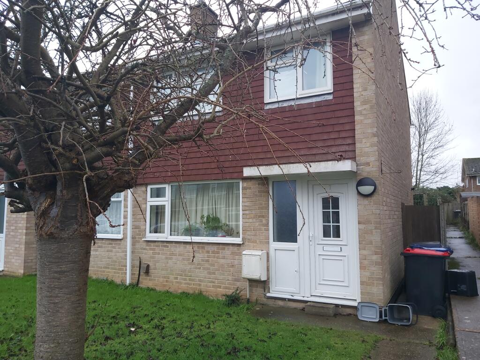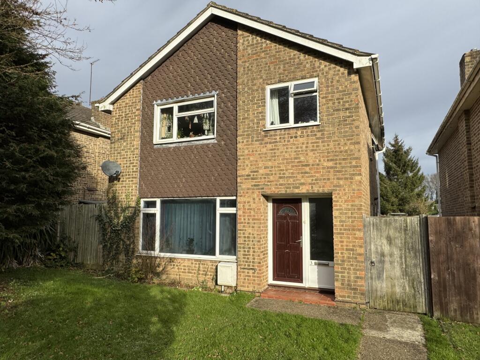Blackfen Road, Sidcup, Kent, DA15
For Sale : GBP 650000
Details
Bed Rooms
6
Bath Rooms
4
Property Type
Detached
Description
Property Details: • Type: Detached • Tenure: N/A • Floor Area: N/A
Key Features: • Detached Family Home • Six Bedrooms • Master Suite with Walk in Wardrobe & En Suite • Two Reception Rooms • Fitted kitchen • Ground Floor WC & Utility Room • Rear Garden with Summer House • Off Road Parking
Location: • Nearest Station: N/A • Distance to Station: N/A
Agent Information: • Address: 1 Wellington Parade, Blackfen Road, Sidcup, DA15 9NB
Full Description: **** Guide Price £650,000 to £675,000 ****A true unique opportunity to purchase a house like no other with many additional benefits throughout the spacious accommodation that is split over three floors. To book your viewing call now.Key TermsSidcup and Blackfen are neighbouring towns in the borough of Bexley, coveted by families with children as they are in the grammar school catchments, with Chislehurst & Sidcup Grammar located off Sidcup’s Hurst Road. Each town has its own High Street, with local businesses and supermarkets. Commuters use Sidcup train station for a direct service into Central London, with journey times from 18 minutes. Both Sidcup and Blackfen are brimming with pubs and restaurants, with friendly ‘locals’ serving the community.Entrance HallTiled flooring, door to side, radiator.Ground Floor CloakroomLow level w.c., tiled walls and floor, wash hand basin.Reception One11' 1" x 14' 9" (3.38m x 4.5m)Wood style laminate flooring, double glazed window to front and side, radiator.Reception Two4.45m (narrowing to 2.8m) x 5.84m (narrowing to 2.9m) - Wood style laminate flooring, radiator, double glazed bi folding door to rear.Kitchen14' 9" x 11' 2" (4.5m x 3.4m)Stainless steel sink unit with 1 and 1/2 bowl, integrated oven and hob, extractor hood, tiled flooring, range of wall and base units with work surfaces.Utility RoomSpace for appliances, range of wall and base units with work surfaces, tiled flooring.First Floor LandingCarpet, double glazed window to sideBedroom 113' 0" x 10' 1" (3.96m x 3.07m)Double glazed window to side and rear, wood style laminate flooring, radiatorEn suiteLow level w.c., wash hand basin, tiled walls and floor, double glazed window to side, open shower.Bedroom 65' 7" x 18' 7" (1.7m x 5.66m)Bedroom/Dressing Room, partly carpeted, wood flooring, double glazed window to side, access from Bedroom 1Bedroom 211' 4" x 11' 9" (3.45m x 3.58m)Wood style laminate flooring, double glazed window to front, radiator, built in wardrobeBathroomLow level w.c., wash hand basin, panelled bath with shower over and glass shower screen, tiled walls and floor, double glazed frosted window to side, heated towel rail (1st floor)Second Floor LandingCarpet, Velux windowBedroom 312' 9" x 11' 4" (3.89m x 3.45m)Carpet, radiator, double glazed window to front, Velux window, built in wardrobeBedroom 410' 1" x 10' 1" (3.07m x 3.07m)Carpet, radiator, Velux windowBedroom 511' 5" x 15' 2" (3.48m x 4.62m)Carpet, radiator, double glazed window to rear, built in cupboardShower RoomLow level w.c., vanity wash hand basin, shower cubicle, tiled floor and walls, heated towel rail, Velux windowOff Street ParkingPaved.GardenDecked area, artificial lawn, summer house.BrochuresParticulars
Location
Address
Blackfen Road, Sidcup, Kent, DA15
City
Kent
Features And Finishes
Detached Family Home, Six Bedrooms, Master Suite with Walk in Wardrobe & En Suite, Two Reception Rooms, Fitted kitchen, Ground Floor WC & Utility Room, Rear Garden with Summer House, Off Road Parking
Legal Notice
Our comprehensive database is populated by our meticulous research and analysis of public data. MirrorRealEstate strives for accuracy and we make every effort to verify the information. However, MirrorRealEstate is not liable for the use or misuse of the site's information. The information displayed on MirrorRealEstate.com is for reference only.
Real Estate Broker
Robinson Jackson, Sidcup
Brokerage
Robinson Jackson, Sidcup
Profile Brokerage WebsiteTop Tags
Six Bedrooms Two Reception Rooms Fitted kitchenLikes
0
Views
15
Related Homes






Miramont de Guyenne, Lot et Garonne, Nouvelle-Aquitaine, France
For Sale: EUR286,200


