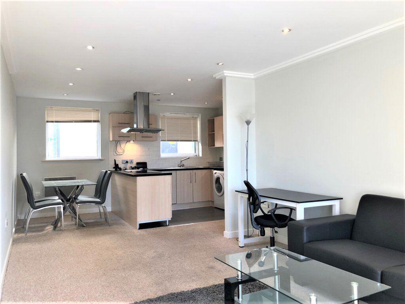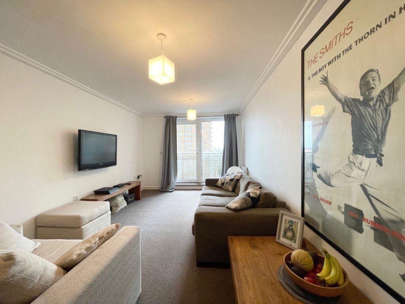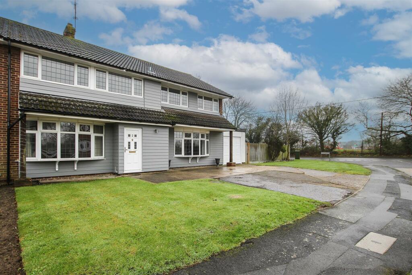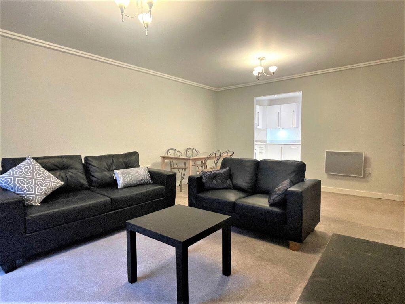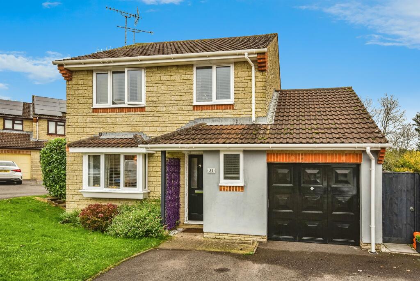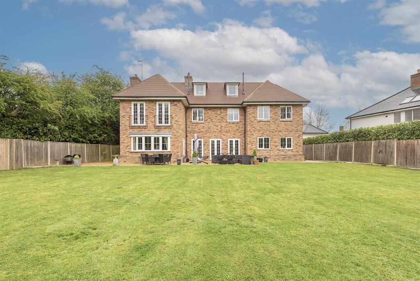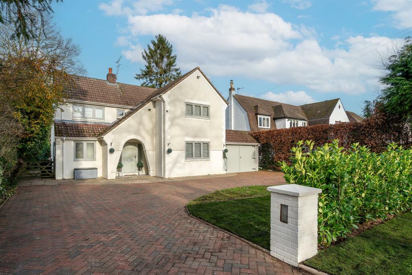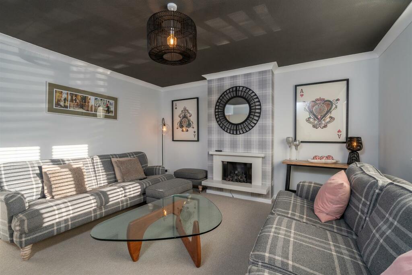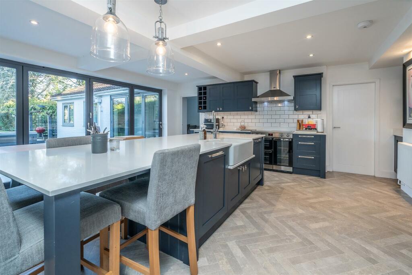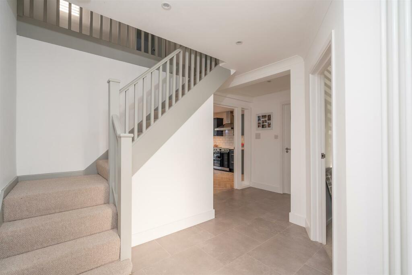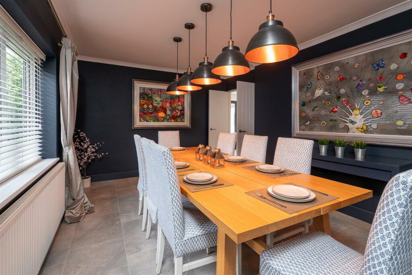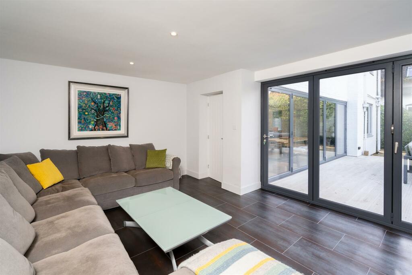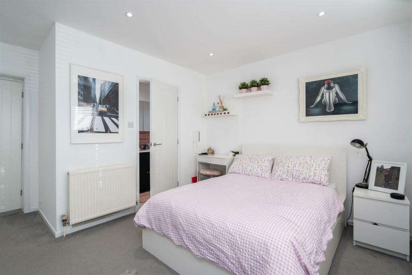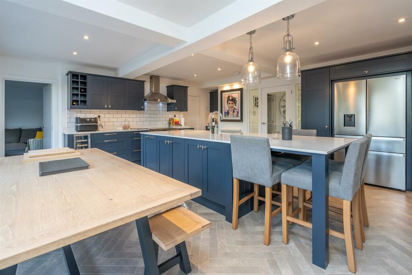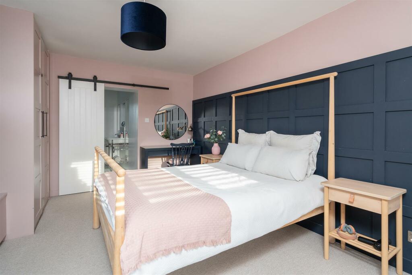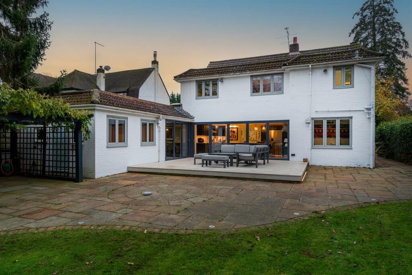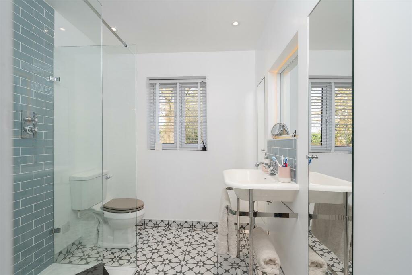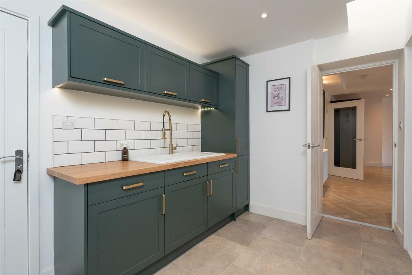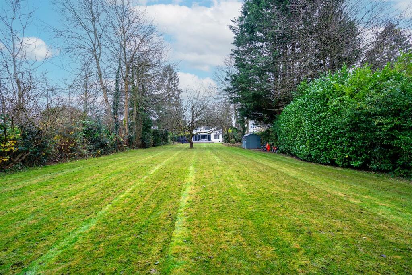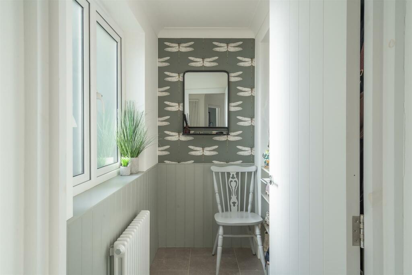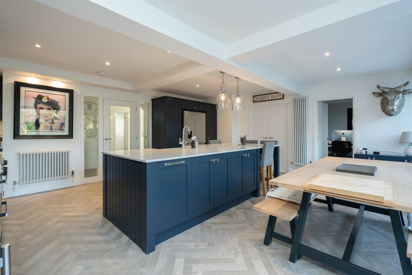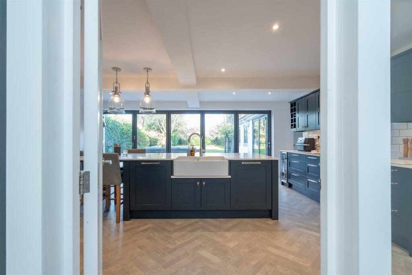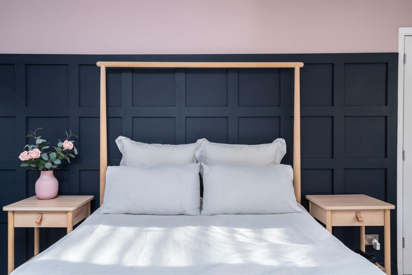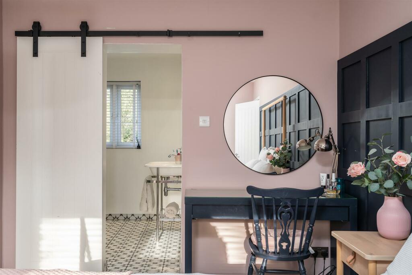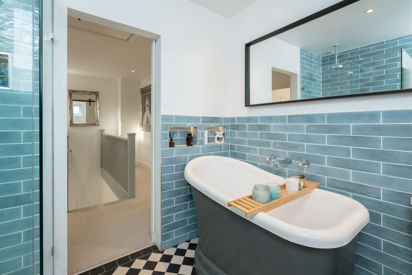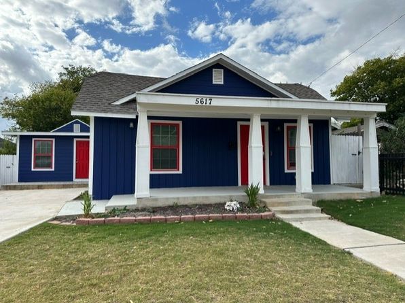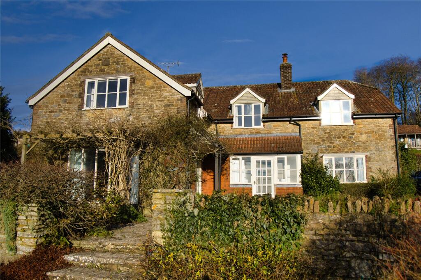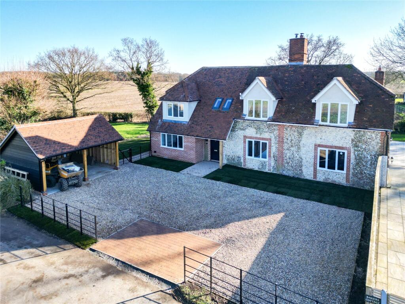Blackmore Way, Blackmore End, St. Albans
For Sale : GBP 1895000
Details
Bed Rooms
4
Bath Rooms
3
Property Type
Detached
Description
Property Details: • Type: Detached • Tenure: N/A • Floor Area: N/A
Key Features: • A superb property which has been completely remodelled and overhauled to create a more cohesive living space • Four Reception rooms and the obligatory home office • Impressive bespoke hand made kitchen with island unit, range style oven, American style fridge/freezer and 2 dishwashers. Adjoining utility and laundry rooms • Four beautiful double bedrooms with en suite shower rooms, family bathroom and fitted wardrobes • Carriage drive providing parking for up to 8 cars and an attached garage • Much sough after private residential road set in a beautiful semi rural location • Large rear garden extending to approximately 209 feet (0.38 of an acre • Nearby historical Mid Herts Golf Club and charming country pub • Wheathampstead shops (1.9 miles), Harpenden Station (5.1 miles)
Location: • Nearest Station: N/A • Distance to Station: N/A
Agent Information: • Address: 1 Leyton Green, Harpenden, Herts, AL5 2TE
Full Description: A fine detached residence with a stunning interior, set within a sizeable plot extending to approximately 0.38 of an acre. This impressive property, which is approached via a carriage drive in one of the areas most sought after residential roads, incorporates notable features that include a beautiful fitted kitchen, 4 reception rooms and 3 refitted bathrooms.Ground Floor - Entrance Hall And Boot Room - Cloakroom - Living Room - 4.24m x 4.17m (13'11 x 13'8) - Dining Room - 4.85m x 3.20m (15'11 x 10'6) - Family Room - 4.52m x 3.96m (14'10 x 13') - Cinema Room - 4.17m x 3.78m (13'8 x 12'5) - Home Office - 3.20m x 2.44m (10'6 x 8') - Kitchen/Breakfast Room - 6.35m x 5.41m (20'10 x 17'9) - Laundry Room - 3.81m x 3.30m (12'6 x 10'10) - Utility Room - 3.30m x 2.29m (10'10 x 7'6) - First Floor - Galleried Landing - Principal Bedroom - 4.85m x 3.33m (15'11 x 10'11) - En Suite Shower Room - Bedroom Two - 4.24m x 4.17m max (13'11 x 13'8 max) - En Suite Shower Room - Bedroom Three - 4.57m max x 4.14m (15' max x 13'7) - Bedroom Four - 4.65m max x 3.05m (15'3 max x 10') - Family Bathroom - Externally - Garage (Attached) - 4.85m x 3.66m (15'11 x 12) - Carriage Drive - Extensive Rear Garden - 63.70m x 17.07m (209' x 56') - BrochuresBlackmore Way, Blackmore End, St. AlbansBrochure
Location
Address
Blackmore Way, Blackmore End, St. Albans
City
Blackmore End
Features And Finishes
A superb property which has been completely remodelled and overhauled to create a more cohesive living space, Four Reception rooms and the obligatory home office, Impressive bespoke hand made kitchen with island unit, range style oven, American style fridge/freezer and 2 dishwashers. Adjoining utility and laundry rooms, Four beautiful double bedrooms with en suite shower rooms, family bathroom and fitted wardrobes, Carriage drive providing parking for up to 8 cars and an attached garage, Much sough after private residential road set in a beautiful semi rural location, Large rear garden extending to approximately 209 feet (0.38 of an acre, Nearby historical Mid Herts Golf Club and charming country pub, Wheathampstead shops (1.9 miles), Harpenden Station (5.1 miles)
Legal Notice
Our comprehensive database is populated by our meticulous research and analysis of public data. MirrorRealEstate strives for accuracy and we make every effort to verify the information. However, MirrorRealEstate is not liable for the use or misuse of the site's information. The information displayed on MirrorRealEstate.com is for reference only.
Real Estate Broker
Whittaker & Co, Harpenden
Brokerage
Whittaker & Co, Harpenden
Profile Brokerage WebsiteTop Tags
Likes
0
Views
47
Related Homes
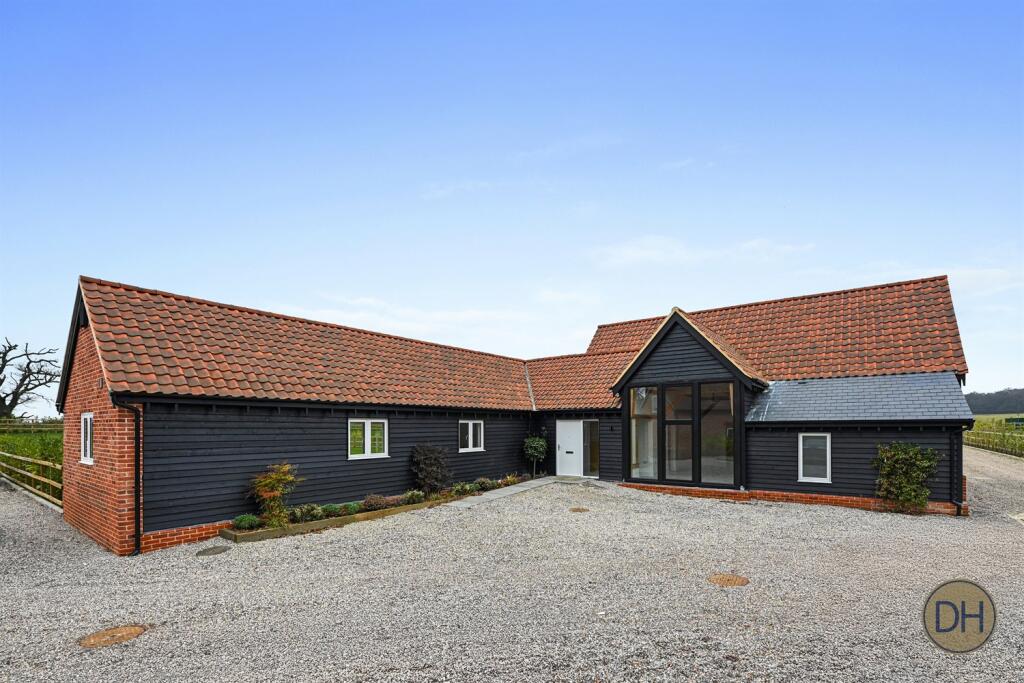
Quince Hall Farm, Chelmsford Road, Blackmore, Essex CM4
For Sale: GBP1,100,000
