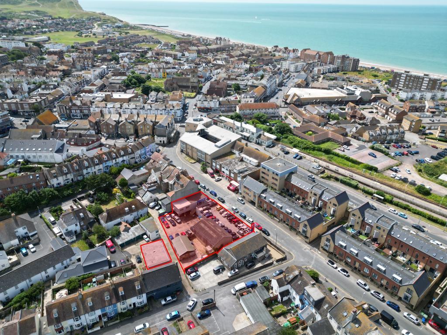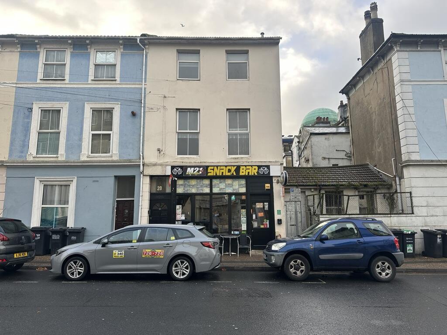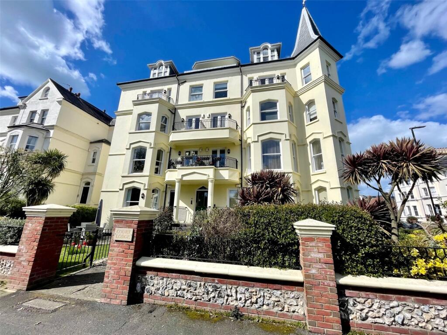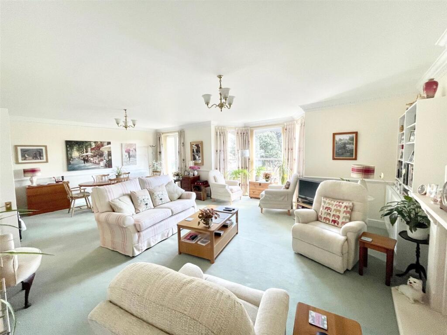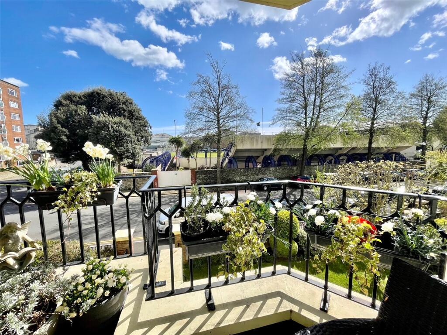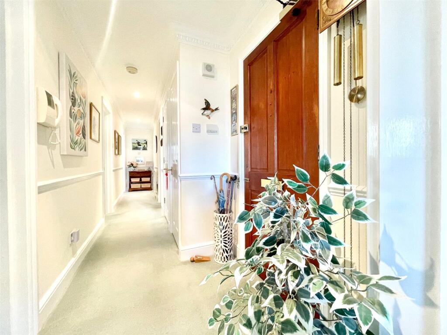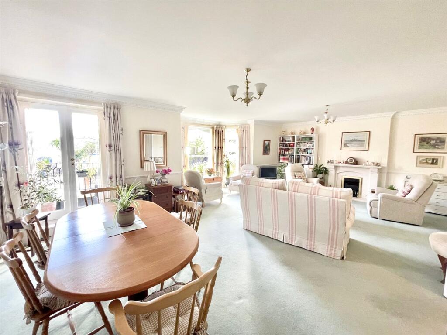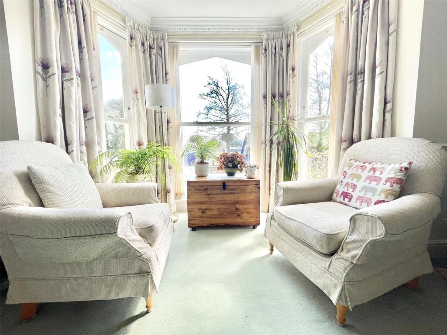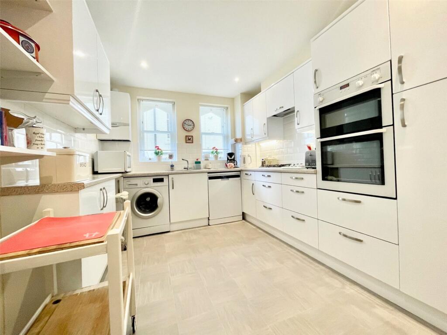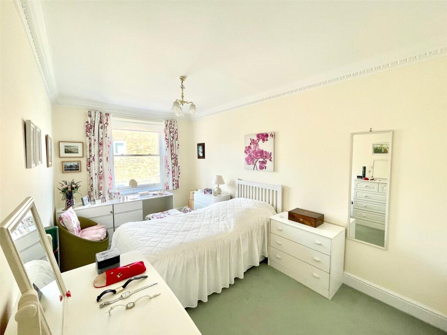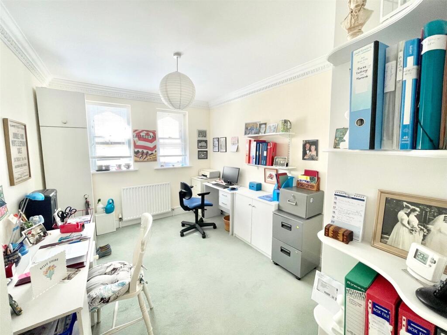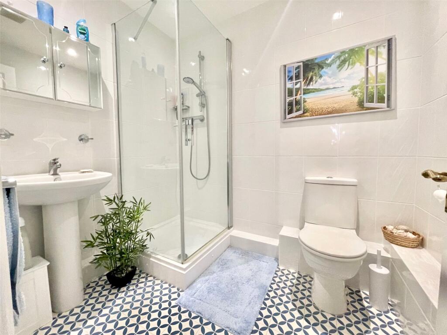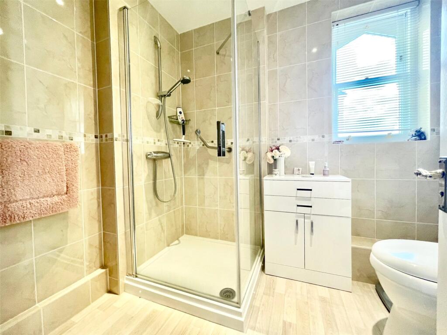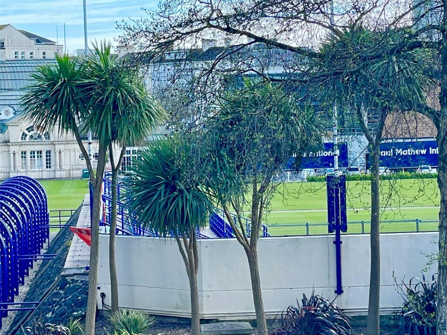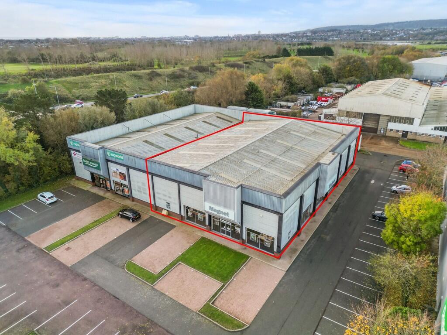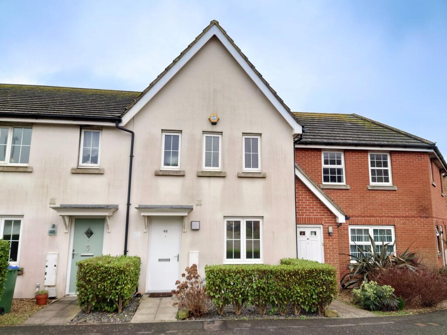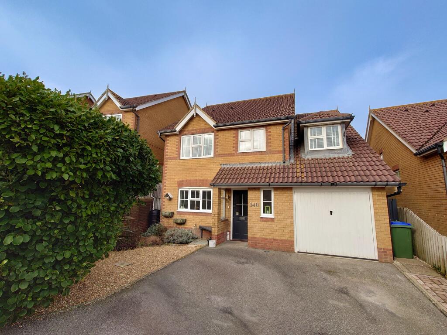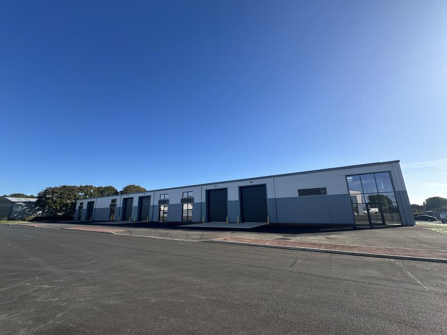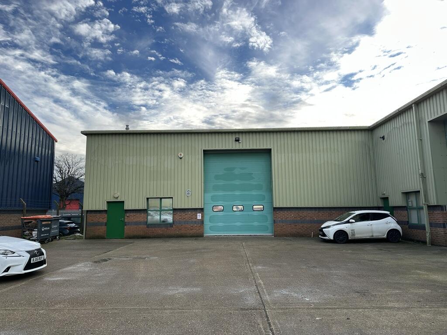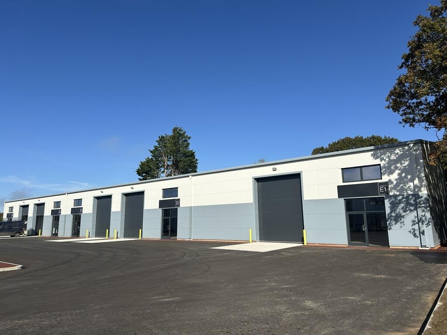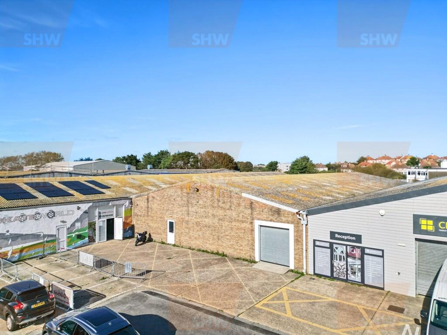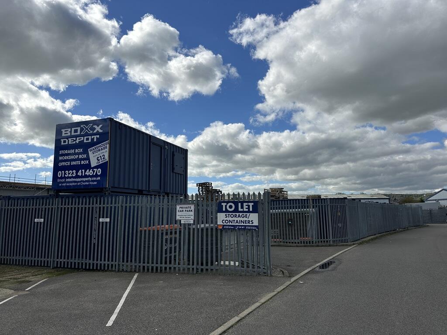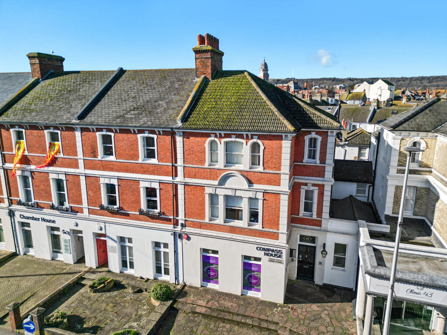Blackwater Road, Eastbourne, East Sussex, BN21
For Sale : GBP 450000
Details
Bed Rooms
3
Bath Rooms
2
Property Type
Apartment
Description
Property Details: • Type: Apartment • Tenure: N/A • Floor Area: N/A
Key Features: • reception hall • 25' sitting room/dining room • balcony • kitchen/breakfast room • 3 double bedrooms • en suite shower room/wc • second shower room/wc • gas fired heating and double glazing • allocated underground parking space
Location: • Nearest Station: N/A • Distance to Station: N/A
Agent Information: • Address: 36 Cornfield Road, Eastbourne, BN21 4QH
Full Description: A spacious and immaculately presented 3 bedroom first floor apartment with balcony overlooking the world famous Devonshire Park tennis courts enviably just to the west of Eastbourne town centre. The elegant apartment affords a 25' magnificent sitting room/dining room with southerly aspect and 3 double bedrooms. A viewing of this fine apartment is highly recommended.Court Lodge overlooks the Devonshire Park tennis complex on the corner of Blackwater Road and Hardwick Road. Superbly placed for the amenities of the west side of the town centre including the theatres and mainline rail services to London Victoria and to Gatwick. Eastbourne's fine Victorian seafront promenade is within a short walk. Sporting facilities in the Eastbourne area include 3 principal golf courses and sailing at Sovereign Harbour. To the west of Eastbourne is the glorious South Downs National Park.Reception Hallwith cupboard housing hot water tank, cupboard, security entry phone system, radiator, double doors toSitting Room/Dining Room7.62m x 6m (25' 0" x 19' 8")with southerly views over Devonshire Park tennis courts, period style fireplace with electric fire, 2 radiators, door toBalconywith southerly views over Devonshire Park tennis courts.Kitchen/Breakfast Room3.73m x 2.74m (12' 3" x 9' 0")with working surfaces and cupboards and drawers under with matching wall units, one and a half bowl inset sink unit with mixer tap, 4 ring gas hob with overhead filter hood, fitted double electric oven/grill, fridge/freezer, space and plumbing for washing machine and dishwasher, gas fired boiler, radiator.Master Bedroom Suite comprising Bedroom 15.97m x 4.27m (19' 7" x 14' 0")into the L shape recess with fitted wardrobes, radiator.En suite Shower Roomwith shower unit, wash basin and vanity unit with mixer tap, low level wc, heated towel rail/radiator, door toBedroom 24.88m x 2.6m (16' 0" x 8' 6")with fitted cupboards and wardrobes, radiator.Bedroom 33.73m x 5.82m (12' 3" x 19' 1")with fitted wardrobes, radiator.Shower Roomwith shower unit, wash basin and mixer tap, low level wc, heated towel rail/radiator.OutsideDelightful communal gardens within gated grounds.
Allocated underground Parking Space and Storage Cupboard.BrochuresParticulars
Location
Address
Blackwater Road, Eastbourne, East Sussex, BN21
City
East Sussex
Features And Finishes
reception hall, 25' sitting room/dining room, balcony, kitchen/breakfast room, 3 double bedrooms, en suite shower room/wc, second shower room/wc, gas fired heating and double glazing, allocated underground parking space
Legal Notice
Our comprehensive database is populated by our meticulous research and analysis of public data. MirrorRealEstate strives for accuracy and we make every effort to verify the information. However, MirrorRealEstate is not liable for the use or misuse of the site's information. The information displayed on MirrorRealEstate.com is for reference only.
Real Estate Broker
Rager & Roberts, Eastbourne
Brokerage
Rager & Roberts, Eastbourne
Profile Brokerage WebsiteTop Tags
Likes
0
Views
32
Related Homes
