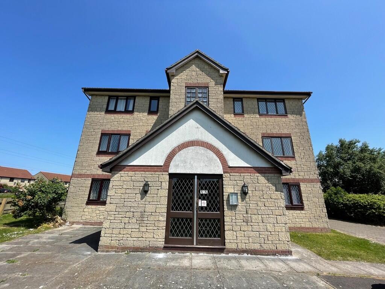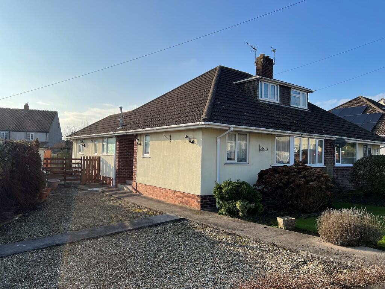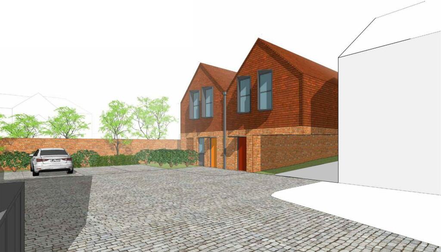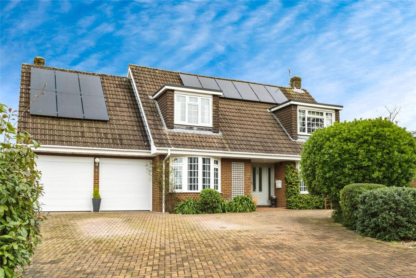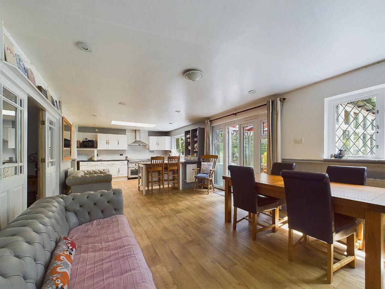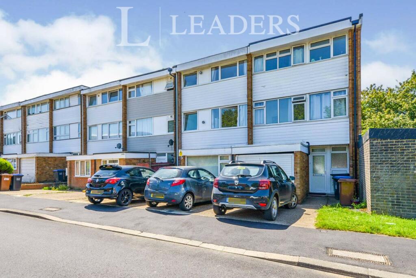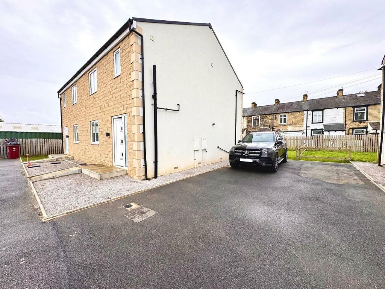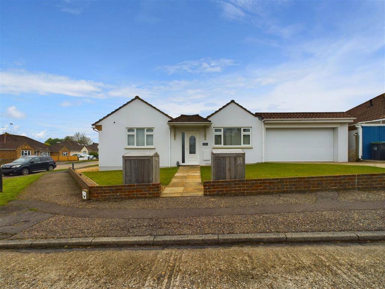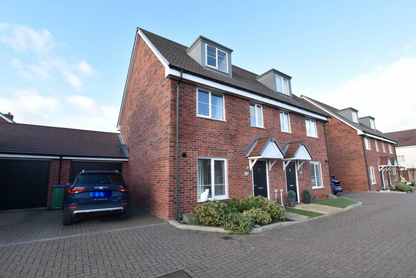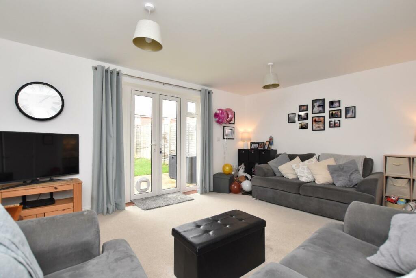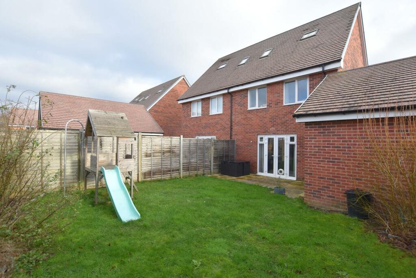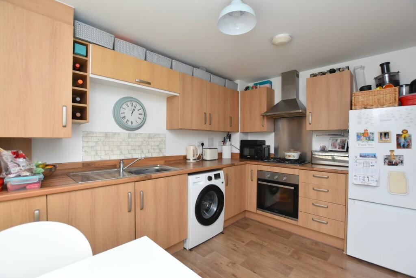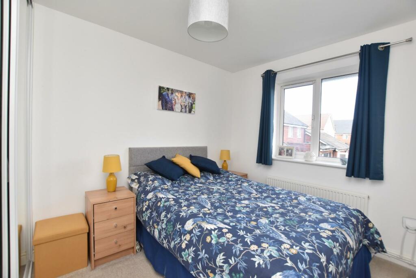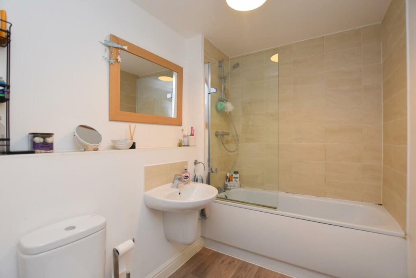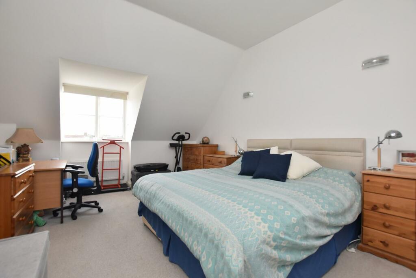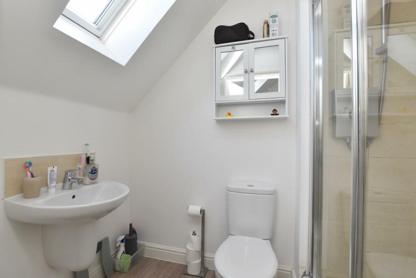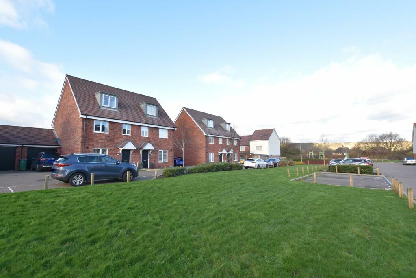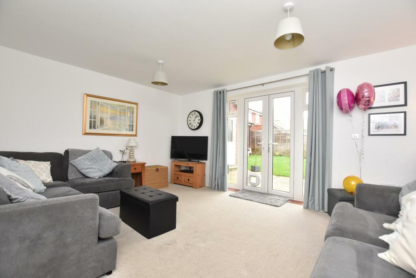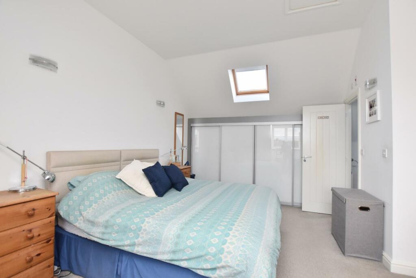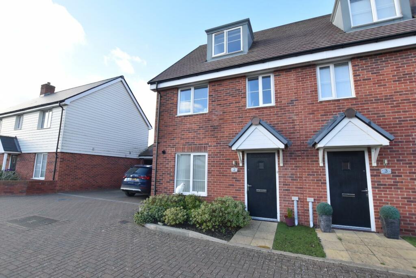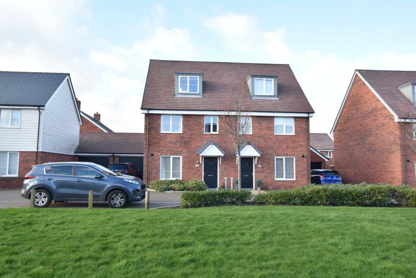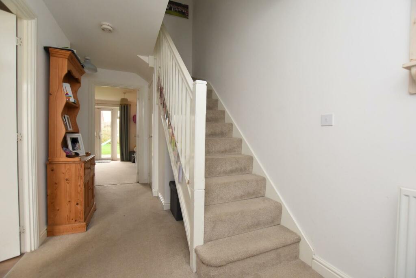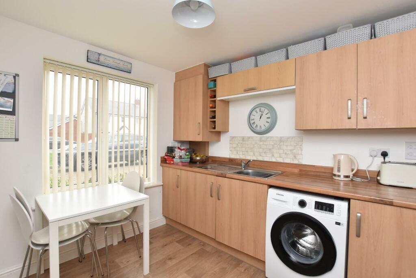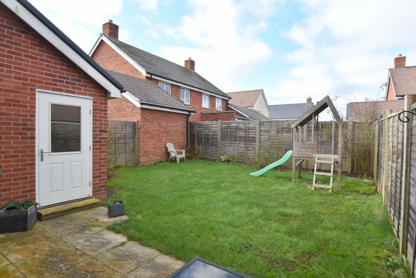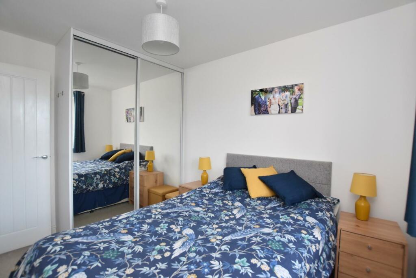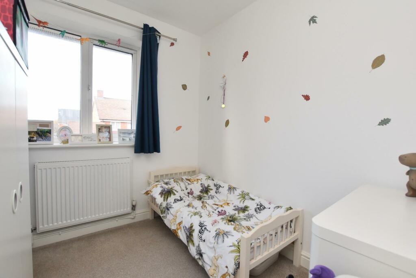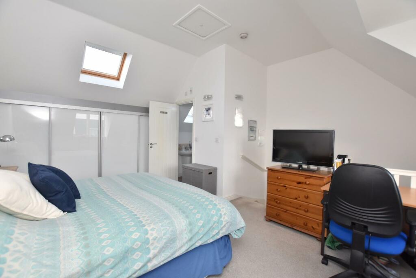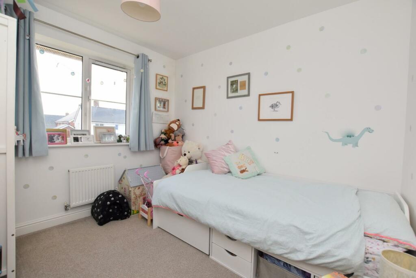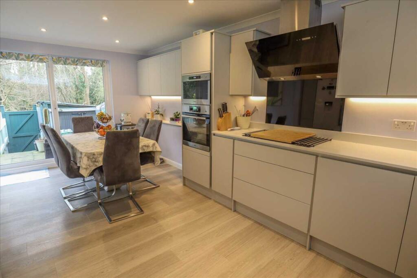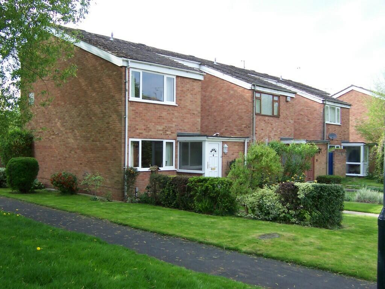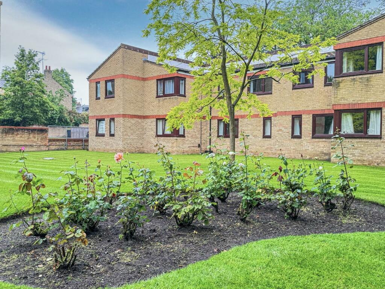Blaker Close, Folkestone
For Sale : GBP 400000
Details
Bed Rooms
4
Bath Rooms
2
Property Type
Semi-Detached
Description
Property Details: • Type: Semi-Detached • Tenure: N/A • Floor Area: N/A
Key Features: • Modern Semi Detached Townhouse • Four Bedrooms • Close To Primary School & Amenities • Kitchen/Breakfast Room • Spacious Lounge/Diner • Bathroom & En Suite Shower • Rear Garden & Patio • Garage & Allocated Parking • Good Transport Links • Remainder Of NHBC Warranty
Location: • Nearest Station: N/A • Distance to Station: N/A
Agent Information: • Address: 61 Tritton Gardens, Dymchurch, TN29 0NA
Full Description: Mapps Estates are delighted to bring to the market this modern well presented four bedroom semi-detached townhouse residence set on a modern development, conveniently located close to local amenities, transport links and St Martin's primary school. The accommodation is arrange over three floors with the reception hall, kitchen/breakfast room, cloakroom and lounge/diner on the ground floor, three bedrooms and the family bathroom on the first floor, and the impressive master bedroom with a feature vaulted ceiling and en suite shower room on the top floor. This well-appointed property also enjoys a rear garden and patio, a garage and two allocated parking spaces, and the remainder of an NHBC warranty. An early viewing comes highly recommended.Located on a modern development in a popular residential area with a Tesco supermarket within walking distance and conveniently located for the M20 Motorway, Channel Tunnel Terminal and ports of Folkestone and Dover, which are all easily accessed by car. High speed rail services are available from Folkestone West approximately ten minutes' drive giving fast services to St Pancras London in just over fifty minutes. Folkestone town centre offers a comprehensive range of shopping facilities, while the Harbour Arm now boasts a selection of eateries and pop-up bars including a Champagne bar situated in the former lighthouse at the end of the pier. This area now forms a vibrant social area with great facilities. Turning back into the town you will find yourself in Folkestone's Creative Quarter, home to artists, creative businesses, independent boutiques, and eateries. The nearby Cinque Port town of Hythe can be reached in approximately ten minutes by car offering a good selection of independent shops together with a Waitrose store. Primary schooling is within walking distance and secondary schooling is available in Folkestone including both boys' and girls' grammar schools.Ground Floor: - Front Entrance - A paved path leads to the front entrance with a pitched roof canopy over, outdoor wall light, composite entrance door with inset frosted double glazed panel.Reception Hall 14'10 X 6'117 - With fitted doormat, stairs to first floor, understairs storage space and store cupboard housing consumer unit and electric meter, heating control panel, radiator.Cloakroom - With pedestal wash hand basin with mixer tap and tiled splashback over, WC, wall mounted store cupboards, extractor fan, wood effect vinyl flooring, radiator.Kitchen/Breakfast Room 11'2 X 9'11 (Max) - With front aspect UPVC double glazed window, space for breakfast table, range of fitted wood effect store cupboards and drawers, wood effect rolltop work surfaces with matching upstands, inset stainless steel sink/drainer with mixer tap over, four ring gas hob with brushed stainless steel splashback and extractor canopy over, space for fridge/freezer, space and plumbing for washing machine, cupboard housing wall mounted Ideal gas-fired combination boiler, extractor fan, wood effect vinyl flooring, radiator.Lounge/Diner 15'7 X 12'2 - With rear aspect UPVC double glazed windows and French doors to patio and garden, heating control panel, radiator.First Floor: - Landing - With built-in airing cupboard with fitted shelves and radiator, door to lobby and stairs to top floor, radiator.Bedroom 11' X 8' - With rear aspect UPVC double glazed widow looking onto garden and with countryside glimpses, fitted floor to ceiling double wardrobe with mirrored sliding doors, radiator.Bedroom 7'6 X 7'3 - With rear aspect UPVC double glazed widow looking onto garden and with countryside glimpses, radiator.Bedroom 9'6 X 8'4 - With front aspect UPVC double glazed window, radiator.Family Bathroom 8'4 X 6'2 - With panelled bath with mixer tap, shower and shower screen over, wall-hung wash hand basin with mixer tap and tiled splashback, tiled shelf, WC, part-tiled walls, extractor fan, wood effect vinyl flooring, radiator.Lobby 6'11 X 4'6 - With front aspect UPVC double glazed window, radiator, stairs to top floor opening directly into master bedroom.Top Floor: - Master Bedroom 20'2 (Max) X 12' - With feature vaulted ceiling (9'7 max height), front aspect UPVC double glazed window, double glazed skylight window with fitted blind, range of fitted wardrobes to one wall with sliding doors, four wall lights, loft inspection hatch, radiator, door to en suite shower room.En Suite Shower Room 7'5 X 4'7 - With double glazed skylight window with fitted blind, fully tiled shower cubicle with Aqualisa electric shower and bi-fold screen, wall-hung wash hand basin with mixer tap and tiled splashback, WC, wood effect vinyl flooring, extractor fan, radiator.Outside: - The property has a parking space in front of the garage and an additional allocated parking space opposite. The rear garden is laid to lawn with shrub borders and a paved patio with an outside tap and water butt.Garage 19'8 X 9'10 - With up and over door, pitched roof, power and light, composite personal door to side with frosted double glazed window opening to rear garden.Service Charge: - We have been informed by our client that the current development service charge is £414.40 per annum.BrochuresBlaker Close, FolkestoneBrochure
Location
Address
Blaker Close, Folkestone
City
Blaker Close
Features And Finishes
Modern Semi Detached Townhouse, Four Bedrooms, Close To Primary School & Amenities, Kitchen/Breakfast Room, Spacious Lounge/Diner, Bathroom & En Suite Shower, Rear Garden & Patio, Garage & Allocated Parking, Good Transport Links, Remainder Of NHBC Warranty
Legal Notice
Our comprehensive database is populated by our meticulous research and analysis of public data. MirrorRealEstate strives for accuracy and we make every effort to verify the information. However, MirrorRealEstate is not liable for the use or misuse of the site's information. The information displayed on MirrorRealEstate.com is for reference only.
Real Estate Broker
Mapps Estates, Dymchurch
Brokerage
Mapps Estates, Dymchurch
Profile Brokerage WebsiteTop Tags
Four BedroomsLikes
0
Views
22
Related Homes
