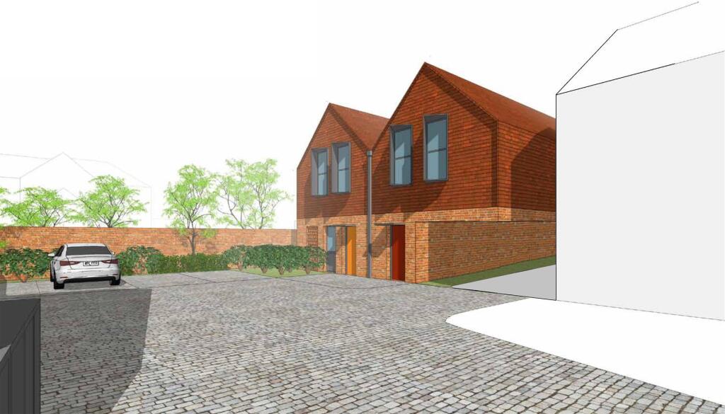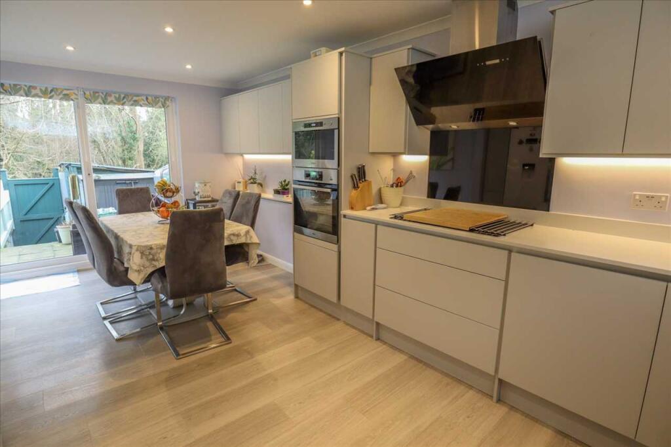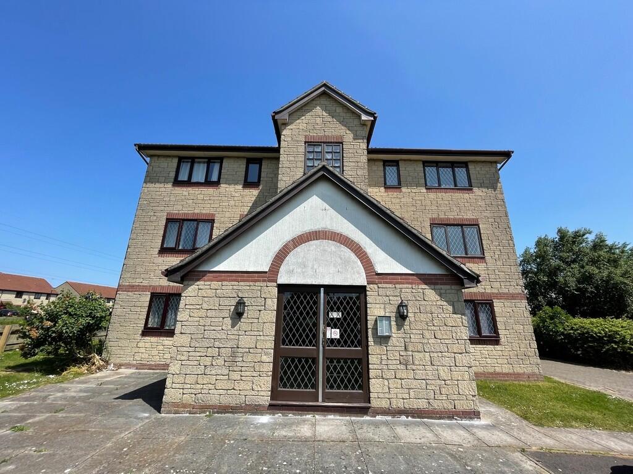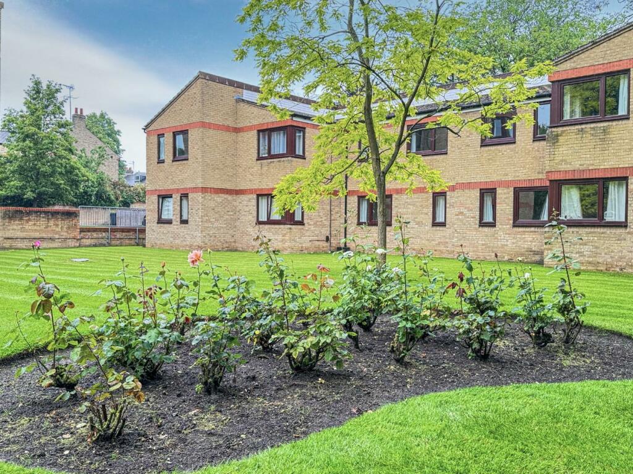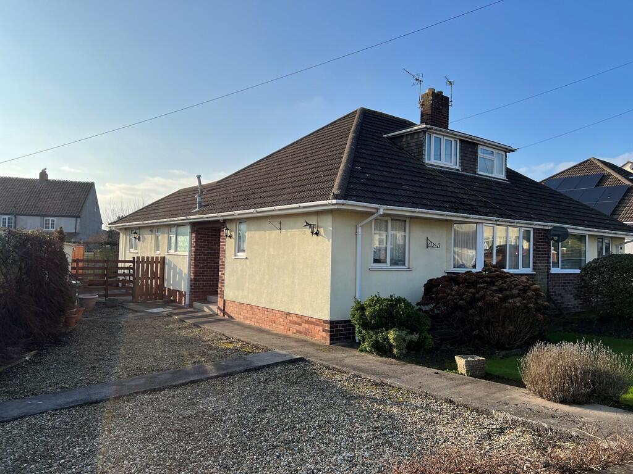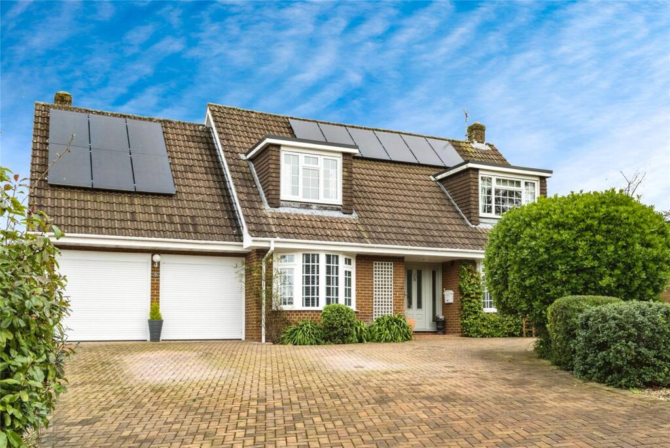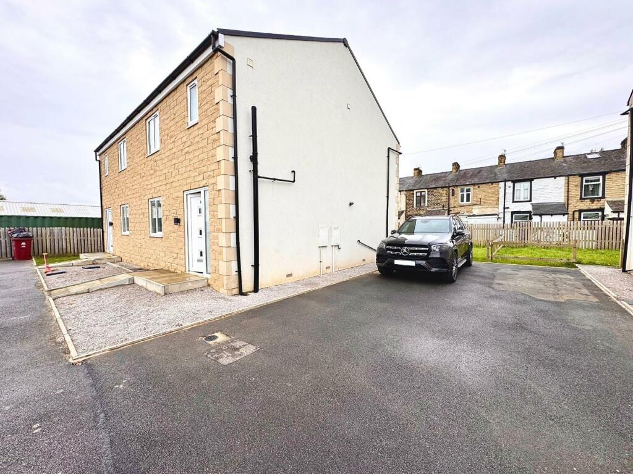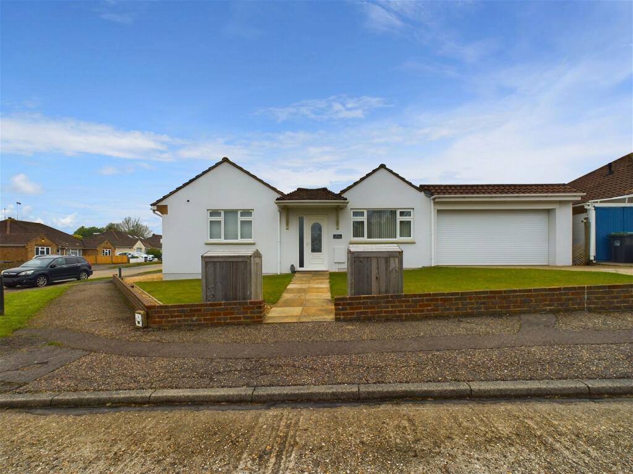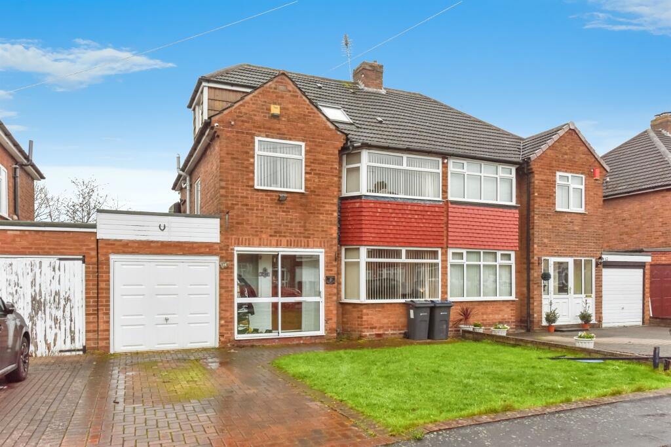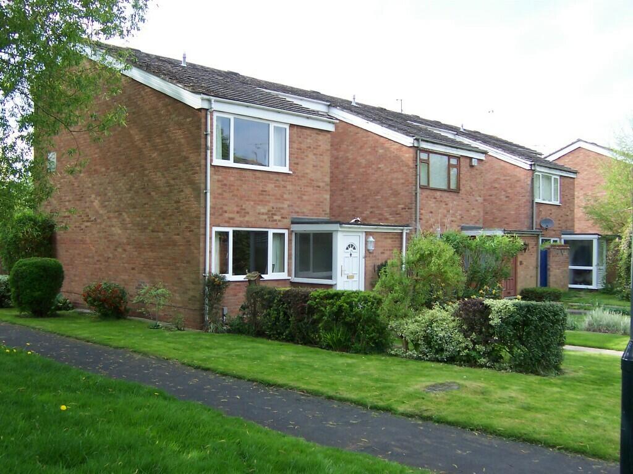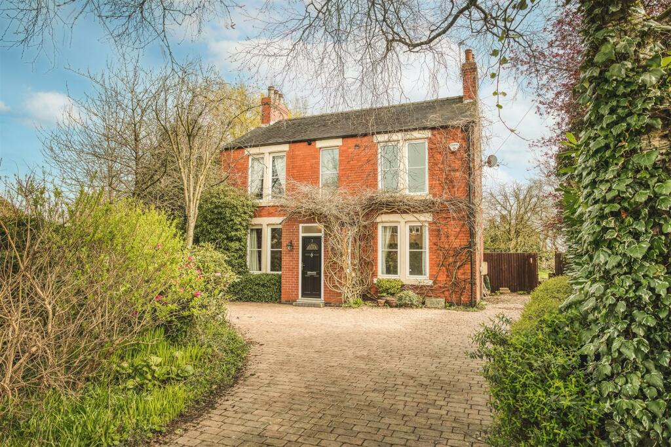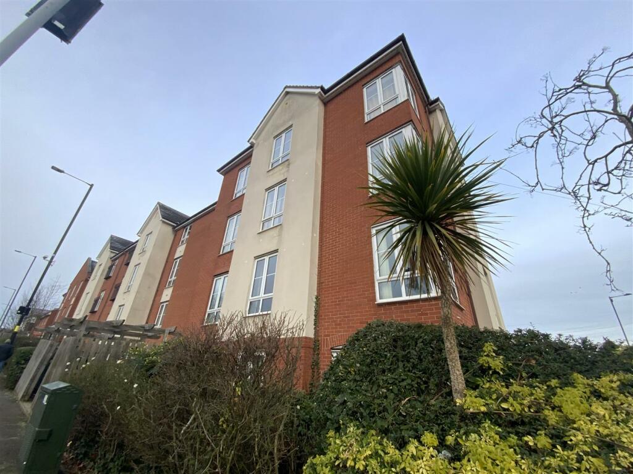Blakesley Close, Sutton Coldfield
For Sale : GBP 400000
Details
Bed Rooms
4
Bath Rooms
2
Property Type
Semi-Detached
Description
Property Details: • Type: Semi-Detached • Tenure: N/A • Floor Area: N/A
Key Features: • Four bedroom semi-detached house • Extended to the rear and loft converted to Master bedroom and shower room • Driveway and Garage • South facing garden backing on to Plantsbrook Nature Reserve • Cul-de-sac location • Spacious Kitchen-Diner plus separate dining room and living room • Extended 23 ft Living Room • Utility and Pantry to the kitchen
Location: • Nearest Station: N/A • Distance to Station: N/A
Agent Information: • Address: 4-6 High Street, Sutton Coldfield, B72 1XA
Full Description: SUMMARY***FOUR BEDROOM SEMI-DETACHED HOUSE UNDERGONE EXTENSION AND CONVERSION THROUGHOUT, KITCHEN-DINER PLUS SEPARATE DINING ROOM, LIVING ROOM, GUEST WC, BEDROOM ONE WITH SHOWER ROOM PLUS THREE FURTHER BEDROOMS AND BATHROOM, SOUTH FACING GARDEN, DRIVEWAY AND GARAGE***DESCRIPTIONConnells are pleased to present this spacious four double bedroom semi-detached house having undergone extension and conversion throughout. The home backs on to Plantsbrook Nature Reserve and boasts a south facing low maintenance garden. Inside, the ground floor offers a sizable kitchen-diner with separate Dining Room, extended Living Room, Utility and guest WC along with integral Garage. The first floor is home to 3 bedrooms and family bathroom and the second floor has undergone full conversion providing a spacious Master bedroom with shower room to the side. Viewing is highly recommended to appreciate all this home has to offer. Accessed via the front the property comprises:Entrance Porch With double glazed sliding door to the front and door to the main Entrance HallEntrance Hall With main door to the front, stairs to the first floor and doors to:Kitchen-Diner 15' 5" MAX x 19' 7" ( 4.70m MAX x 5.97m )Fully fitted kitchen with a range of wall and base units with worktops over, stainless steel sink and drainer, electric oven, gas hob, under counter space for fridge, wall mounted CH boiler, pantry cupboard, double glazed window to the rear, double glazed french doors to the garden, dining area, radiator and door to the Utility CupboardUtility Space 7' x 4' 7" ( 2.13m x 1.40m )With space and plumbing for washing machine and tumble dryer, wall mounted cupboards and worktopsLiving Room 11' x 23' 10" ( 3.35m x 7.26m )With 2 radiators, feature fireplace with gas fire fitted, double glazed patio doors to the rearDining Room 13' 3" INTO BAY x 10' 11" MAX ( 4.04m INTO BAY x 3.33m MAX )With radiator and double glazed window to the frontGuest Wc With low level WC, wash hand basin, radiator and double glazed window to the frontFirst Floor Landing With stairs from the ground floor and to the second floor, double glazed window to the side and doors to:Bedroom Two 13' 5" x 10' 11" ( 4.09m x 3.33m )With radiator and double glazed window to the rearBedroom Three 13' 3" INTO BAY x 8' 7" TO WARDROBES ( 4.04m INTO BAY x 2.62m TO WARDROBES )With radiator, fitted wardrobes and double glazed bay window to the frontBedroom Four 7' 4" x 7' 11" PLUS DOOR RECESS ( 2.24m x 2.41m PLUS DOOR RECESS )With radiator and double glazed window to the frontBathroom Partially tiled suite comprising corner bath with mixer taps, separate shower cubicle with electric shower fitted, low level WC, wash hand basin with storage under, radiator and double glazed window to the rearSecond Floor Landing With stairs from the first floor and door to:Bedroom One 14' 7" TO BEAMS x 10' 8" MAX ( 4.45m TO BEAMS x 3.25m MAX )With radiator, double glazed skylight window to the front, double glazed window to the rear and eaves storageShower Room Fully tiled suite comprising shower cubicle with electric shower fitted, low level WC, wash hand basin, radiator and double glazed window to the rearGarage Single integral Garage comprising up and over door to the front, electrical power and lighting and pedestrian door to the KitchenOutside To the front is a paved driveway providing off-road parking for several vehicles.To the rear is a fully enclosed south facing garden with laid to lawn area, patio area, outside tap, shed, fences to the side and hedges to the rear.1. MONEY LAUNDERING REGULATIONS - Intending purchasers will be asked to produce identification documentation at a later stage and we would ask for your co-operation in order that there will be no delay in agreeing the sale. 2: These particulars do not constitute part or all of an offer or contract. 3: The measurements indicated are supplied for guidance only and as such must be considered incorrect. 4: Potential buyers are advised to recheck the measurements before committing to any expense. 5: Connells has not tested any apparatus, equipment, fixtures, fittings or services and it is the buyers interests to check the working condition of any appliances. 6: Connells has not sought to verify the legal title of the property and the buyers must obtain verification from their solicitor.BrochuresFull Details
Location
Address
Blakesley Close, Sutton Coldfield
City
Blakesley Close
Map
Features And Finishes
Four bedroom semi-detached house, Extended to the rear and loft converted to Master bedroom and shower room, Driveway and Garage, South facing garden backing on to Plantsbrook Nature Reserve, Cul-de-sac location, Spacious Kitchen-Diner plus separate dining room and living room, Extended 23 ft Living Room, Utility and Pantry to the kitchen
Legal Notice
Our comprehensive database is populated by our meticulous research and analysis of public data. MirrorRealEstate strives for accuracy and we make every effort to verify the information. However, MirrorRealEstate is not liable for the use or misuse of the site's information. The information displayed on MirrorRealEstate.com is for reference only.
Real Estate Broker
Connells, B'ham North - Sutton Coldfield
Brokerage
Connells, B'ham North - Sutton Coldfield
Profile Brokerage WebsiteTop Tags
Driveway and Garage Cul-de-sac locationLikes
0
Views
55
Related Homes
