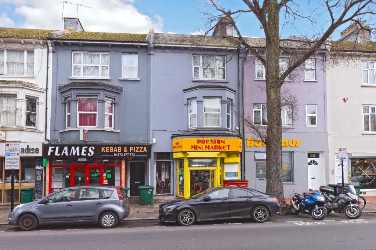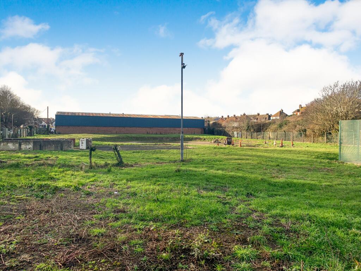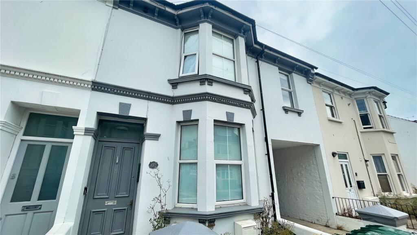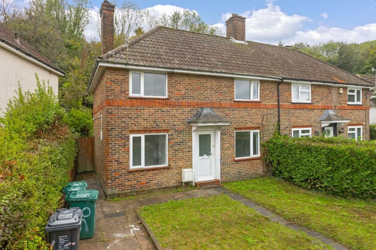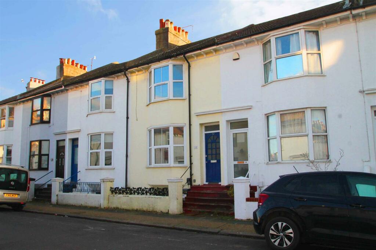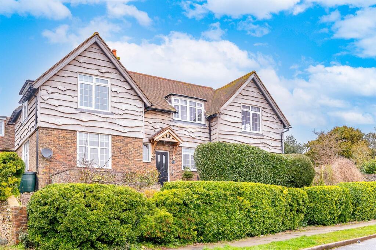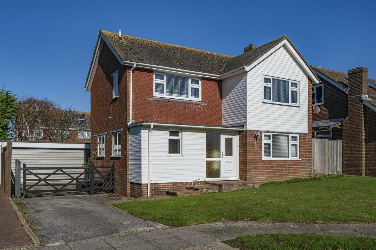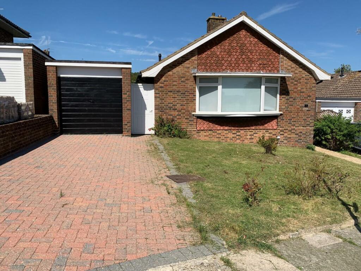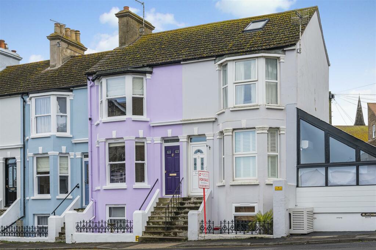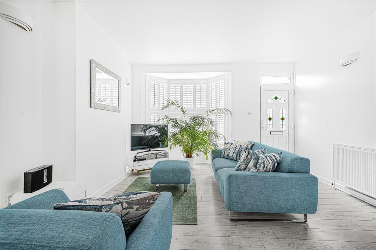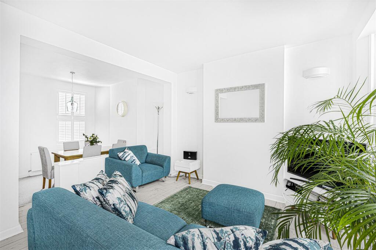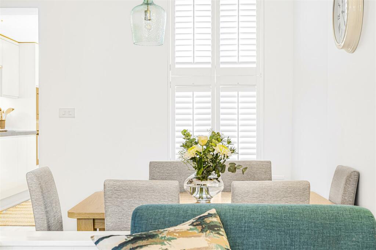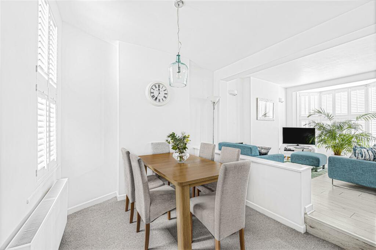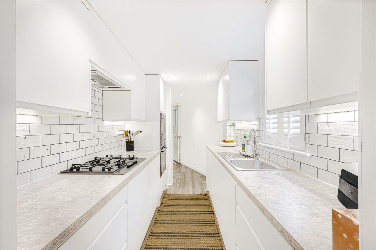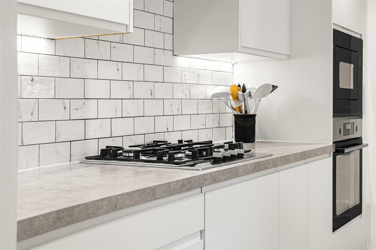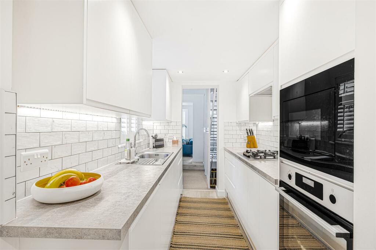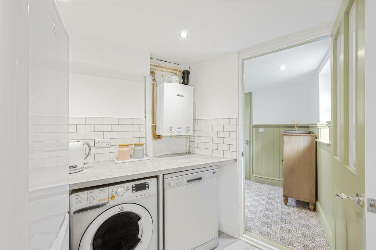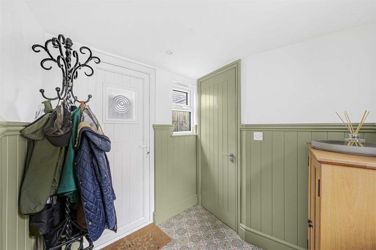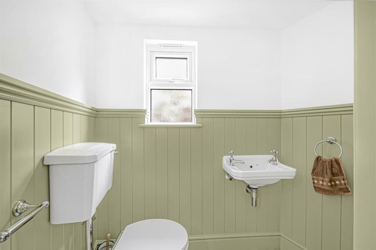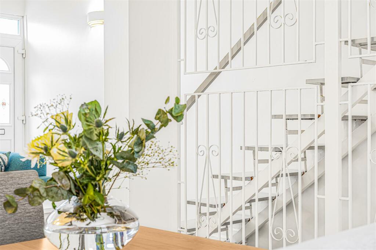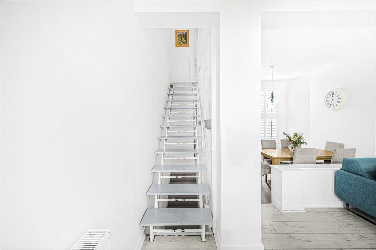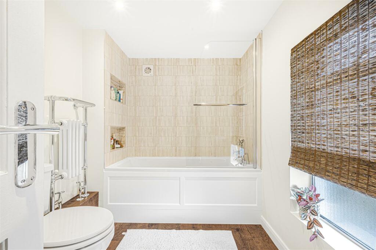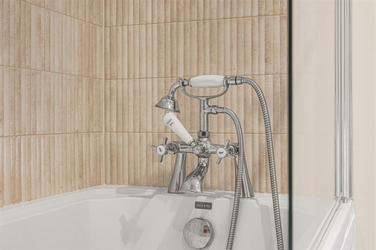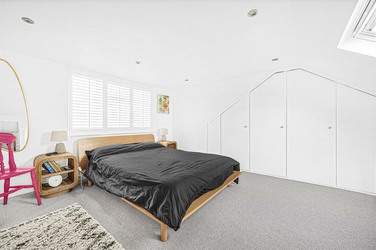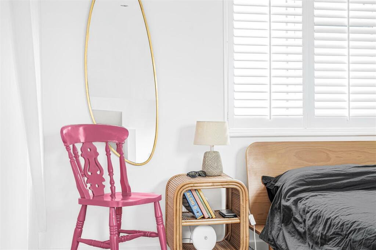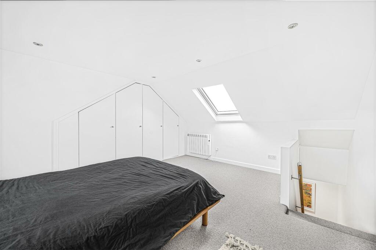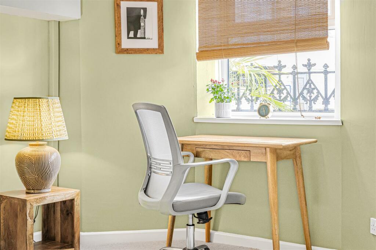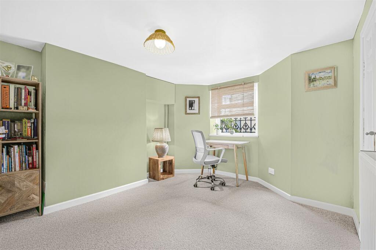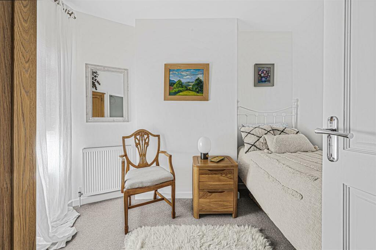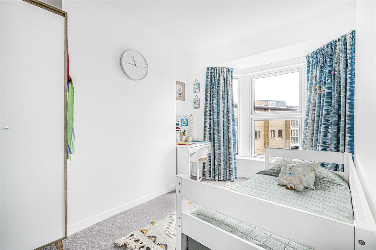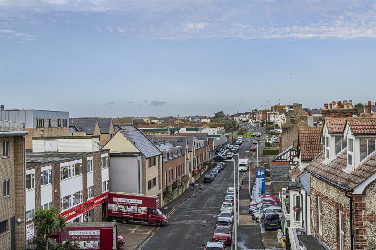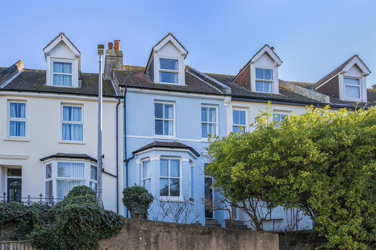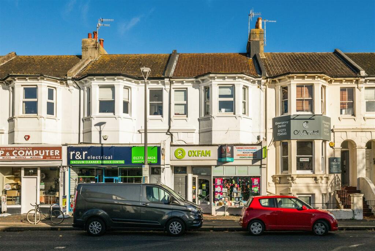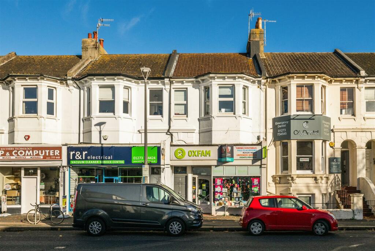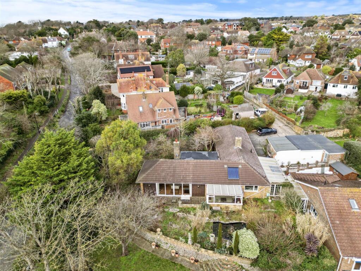Blatchington Road, Seaford
For Sale : GBP 375000
Details
Bed Rooms
4
Bath Rooms
1
Property Type
End of Terrace
Description
Property Details: • Type: End of Terrace • Tenure: N/A • Floor Area: N/A
Key Features:
Location: • Nearest Station: N/A • Distance to Station: N/A
Agent Information: • Address: 20 Sutton Park Road, Seaford, BN25 1QU
Full Description: DROP YOUR BAGS AND MOVE IN! Seaford Properties bring to the market this well presented four bedroom end of terrace town house. Situated in the heart of Seaford town centre, with all its amenities on your door step. The accommodation is arranged over three floors and comprises, on the ground floor, lounge / dining room, galley style kitchen with built in oven and hob, utility with space and plumbing for washing machine and dish washer. Door to the rear lobby with downstairs W.C. On lower ground floor level is bedroom four, whilst on the first floor there are two further bedrooms and bathroom. The master bedroom is found on the top floor. Location wise, ideal for commuters with the railway station in close proximity and there are regular bus services to Eastbourne and Brighton.Lounge / Dining Room - Double Glazed Front door with decorative glazed inserts. Double glazed bay window to the front. Laminate wood effect flooring, tv point and wall mounted radiator. Step down to the dining area - Double glazed window to the rear. Wall mounted radiator. Stairs down to lower ground floor. Opening to kitchen.Kitchen - Double glazed window to the side. Comprising a range of matching walls and base units. Work surfaces with inset four ring gas hob and double oven to the side. Nest of drawers with pan drawers opposite. Sing bowl stainless steel sink and drainer unit with swan neck mixer tap. Tiled splash backs. Halogen downlights and laminate wood effect flooring. Leading to the utility area.Utility - Work surface with space for washing machine and dishwasher. Space for upright fridge / freezer. Laminate wood effect flooring and wall mounted boiler. Door to Rear Lobby.Stairs To Lower Floor - Bedroom Four - Double glazed window to the front. Built-in cupboard. Radiator.Rear Lobby - Rear access door. Tiled floor and door to Downstairs W.C.Downstairs W.C. - Double glazed window. Comprising a low level W.C. and wash hand basin.First Floor Landing - Radiator. Under stairs storage. Doors to:Bathroom - Double glazed window to the side. Suite to comprise panel enclosed bath with period style mixer tap and hand held shower attachment. Glass shower screen and part tile walls. Low level W.C., Wash hand basin and period style radiator / towel rail. Cupboard housing hot water cylinder. Laminate wood effect floor.Bedroom Two - Double glazed window. Radiator.Bedroom Three - Double glazed window. Radiator.Stairs To Second Floor - Bedroom One - Velux window to the front. Double glazed window to the rear. Bespoke fitted wardrobes. Wall mounted Electric heater. Halogen downlights.BrochuresBlatchington Road, SeafordBrochure
Location
Address
Blatchington Road, Seaford
City
Blatchington Road
Legal Notice
Our comprehensive database is populated by our meticulous research and analysis of public data. MirrorRealEstate strives for accuracy and we make every effort to verify the information. However, MirrorRealEstate is not liable for the use or misuse of the site's information. The information displayed on MirrorRealEstate.com is for reference only.
Real Estate Broker
Seaford Properties, Seaford
Brokerage
Seaford Properties, Seaford
Profile Brokerage WebsiteTop Tags
Likes
0
Views
10
Related Homes
