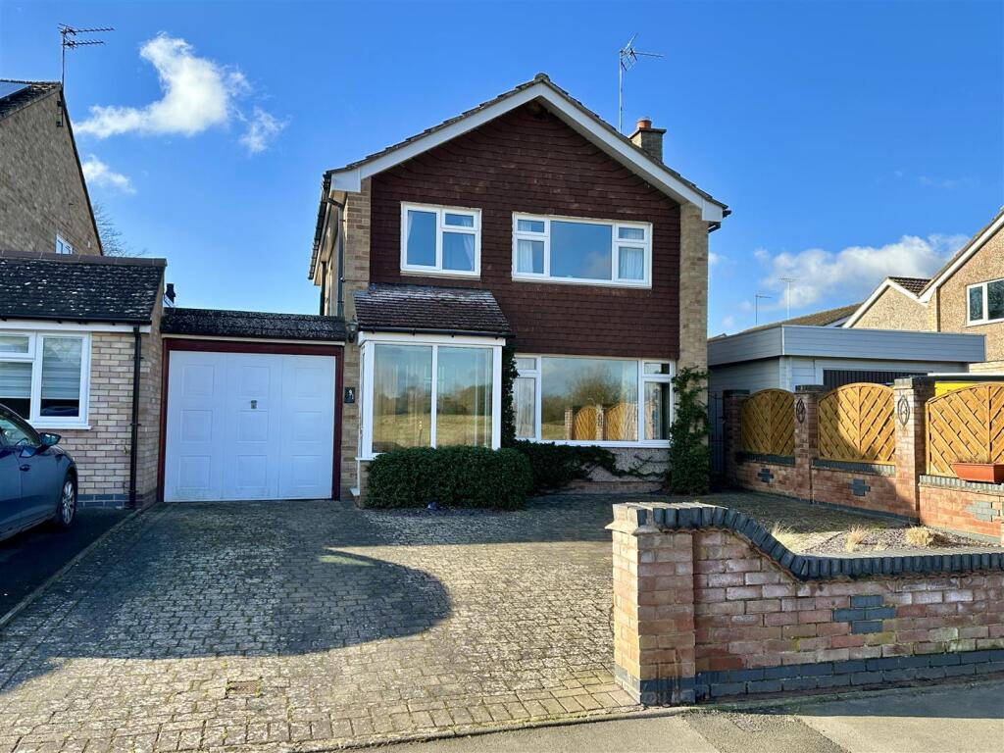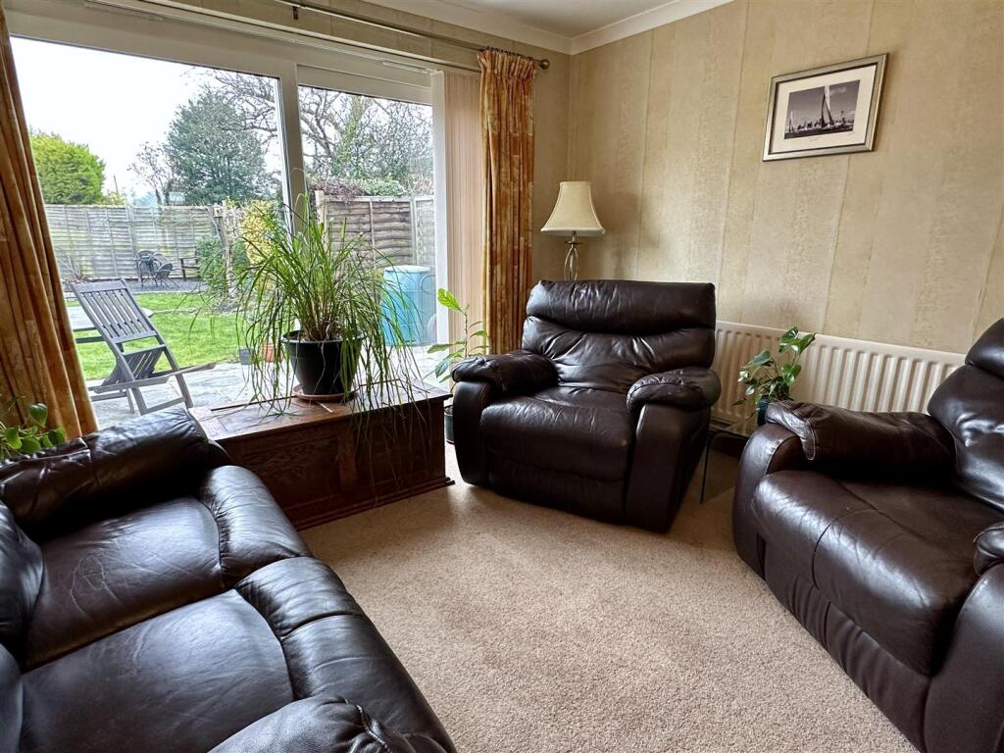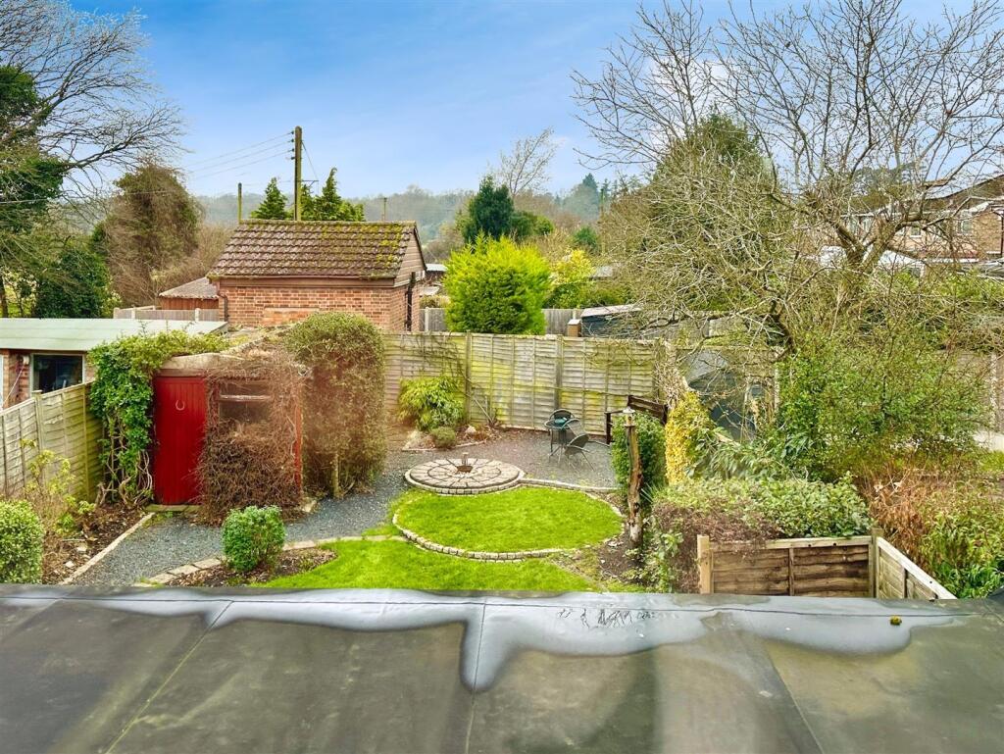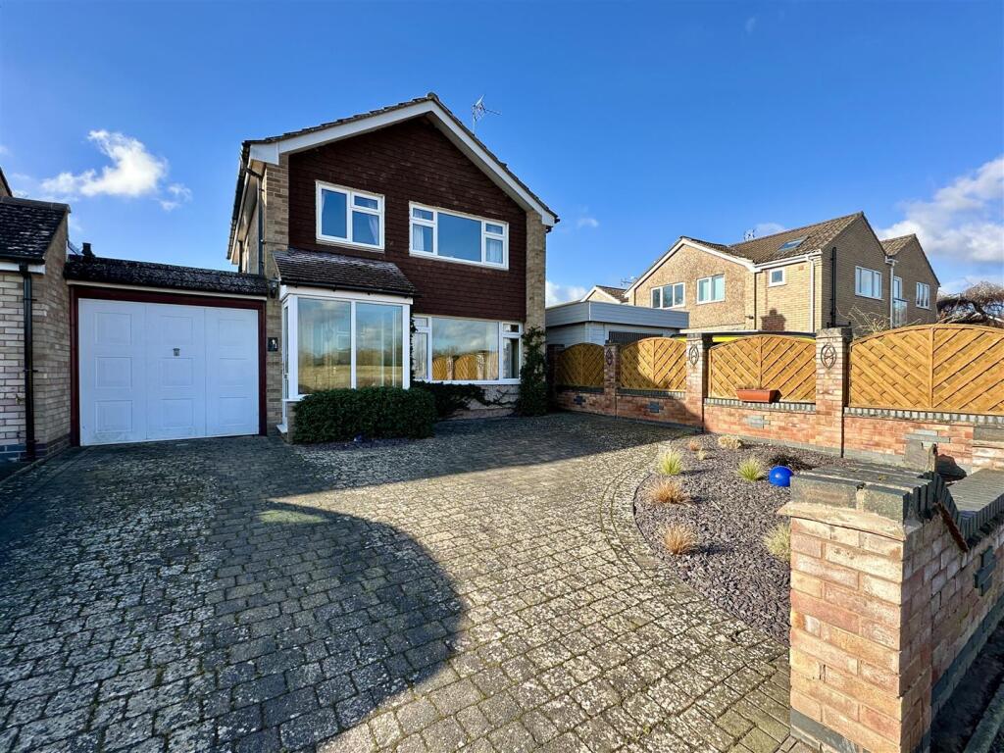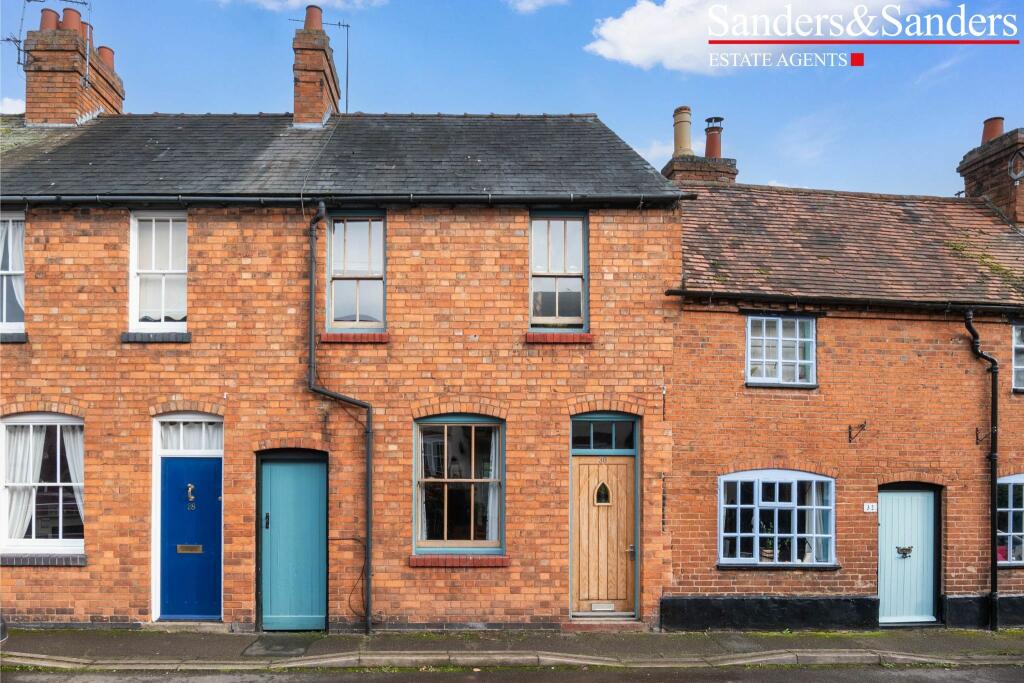Bleachfield Street, Alcester
For Sale : GBP 425000
Details
Bed Rooms
3
Bath Rooms
1
Property Type
Detached
Description
Property Details: • Type: Detached • Tenure: N/A • Floor Area: N/A
Key Features: • Extended Detached family home • Great location 5 mins walk from the town • Open views to the front • Three Bedrooms, two with fitted wardrobes • Living room with picture window to front • Dining area with double doors to Garden room • Fitted Kitchen with Breakfast room & Downstairs WC • Family Bathroom • Car Port & Driveway with parking for three • Westerly-facing, landscaped Rear Garden
Location: • Nearest Station: N/A • Distance to Station: N/A
Agent Information: • Address: 49 High Street, Alcester, B49 5AF
Full Description: A great opportunity to acquire an Extended Detached Family home with loads of potential in a desirable location on the edge of town within a few minutes walk of the High Street in Alcester and with a lovely position overlooking open land/fields to the front with access to many local walking routes around the town.The deceptively spacious accommodation is presented in immaculate and well cared for condition although will require some updating and modernisation to suit. Although extended on the ground floor many years ago, there is space and potential to add/adapt the accommodation on the ground floor and upstairs, (subject to pp).Enter from the block-paved Driveway into the entrance porch opening into the hall. From here a door opens to the Living room with large picture window to the front and a feature fireplace. An opening leads to a Dining area, beyond which double doors open to a good size Garden room with sliding doors overlooking the garden.From the Dining room a door opens into the extended Breakfast Kitchen with a good range of fitted kitchen cupboards and some integral appliances. There is also access to a Downstairs WC with utility area.A further door from the kitchen opens to the garden.Upstairs there are Three good size Bedrooms, two with fitted wardrobes, all with views to front or rear and a well fitted Bathroom.The Rear Garden being of a good size has a desirable Westerly aspect therefore will enjoy afternoon and evening sunshine. Enclosed to all sides with fencing, the garden has been landscaped to incorporate a large paved patio, circular lawns, shaped flower/shrub borders and a gravelled path leading to the original Garage, now used as a storage shed.To one side is gated pedestrian access. To the other is a covered Car Port with garage door to front.This property absolutely must be viewed to appreciate its many unique selling points.BrochuresBleachfield Street, AlcesterBrochure
Location
Address
Bleachfield Street, Alcester
City
Bleachfield Street
Features And Finishes
Extended Detached family home, Great location 5 mins walk from the town, Open views to the front, Three Bedrooms, two with fitted wardrobes, Living room with picture window to front, Dining area with double doors to Garden room, Fitted Kitchen with Breakfast room & Downstairs WC, Family Bathroom, Car Port & Driveway with parking for three, Westerly-facing, landscaped Rear Garden
Legal Notice
Our comprehensive database is populated by our meticulous research and analysis of public data. MirrorRealEstate strives for accuracy and we make every effort to verify the information. However, MirrorRealEstate is not liable for the use or misuse of the site's information. The information displayed on MirrorRealEstate.com is for reference only.
Real Estate Broker
Jeremy McGinn & Co, Alcester
Brokerage
Jeremy McGinn & Co, Alcester
Profile Brokerage WebsiteTop Tags
Three BedroomsLikes
0
Views
20
Related Homes

1257 Lincoln Place 5, Brooklyn, NY, 11213 Brooklyn NY US
For Rent: USD2,500/month

1337 Nostrand Ave 4A, Brooklyn, NY, 11226 Brooklyn NY US
For Rent: USD2,290/month

141 Joralemon Street 5A, Brooklyn, NY, 11201 Brooklyn NY US
For Rent: USD3,800/month

1259 LINCOLN PLACE 2B, Brooklyn, NY, 11213 Brooklyn NY US
For Rent: USD2,650/month

1259 LINCOLN PLACE 1B, Brooklyn, NY, 11213 Brooklyn NY US
For Rent: USD2,699/month



