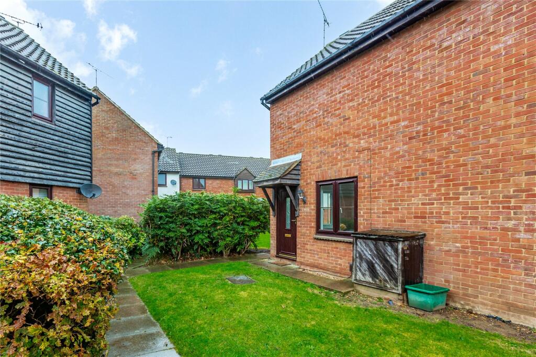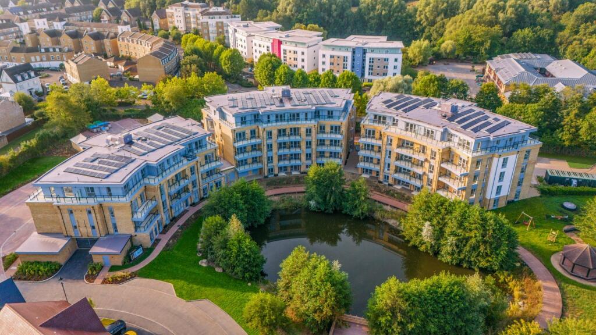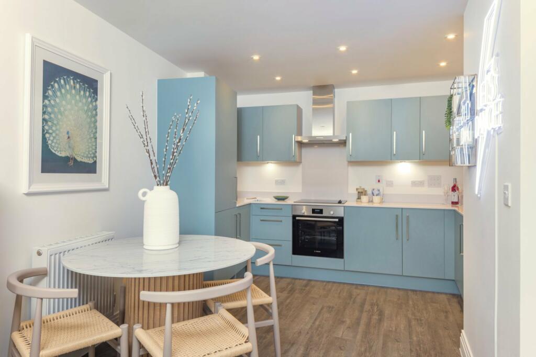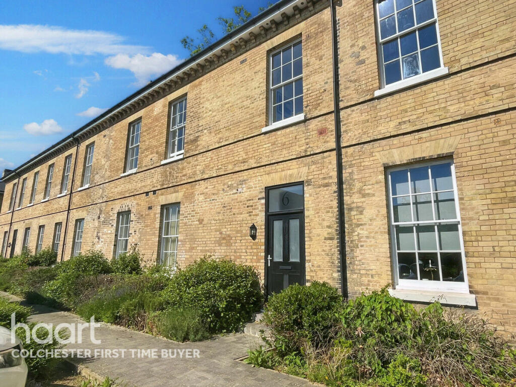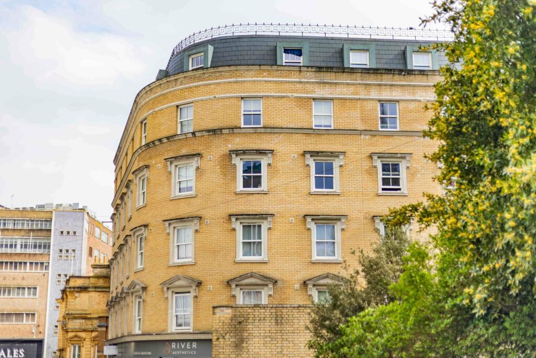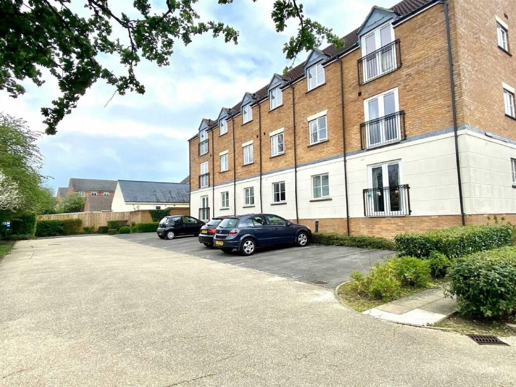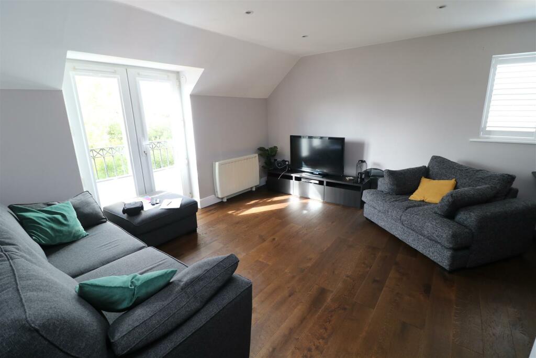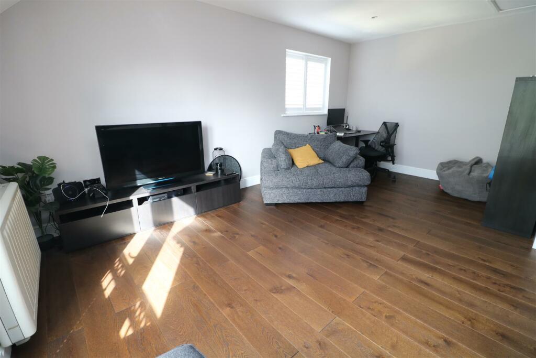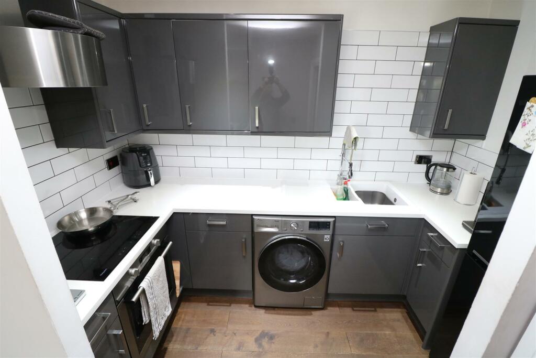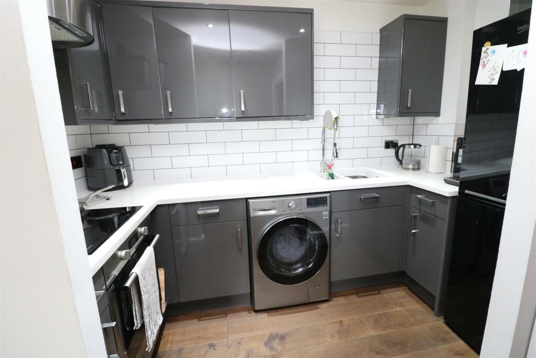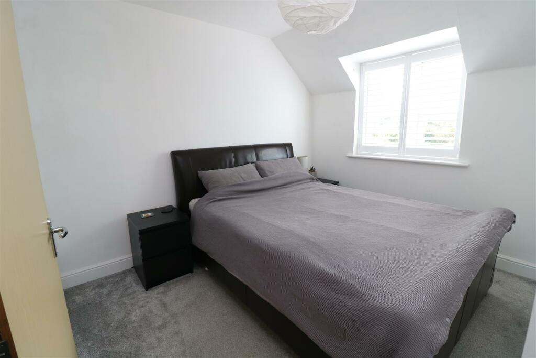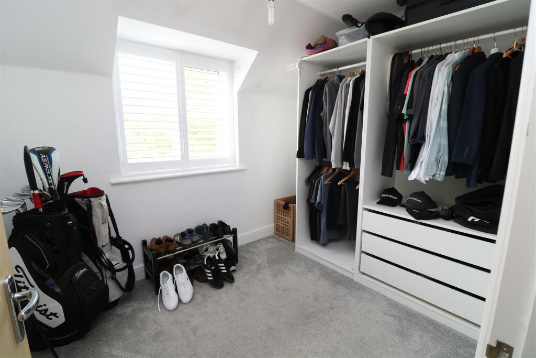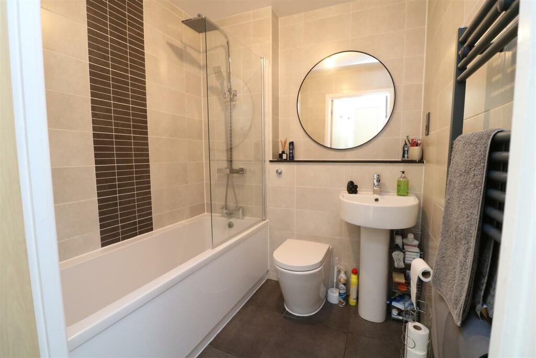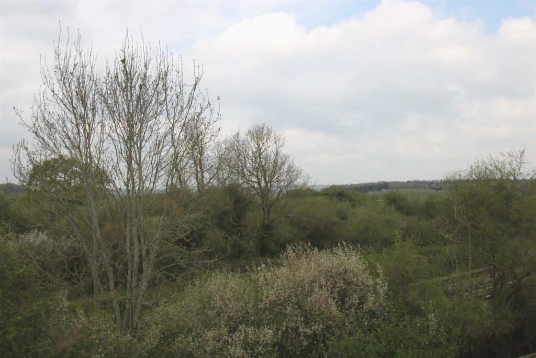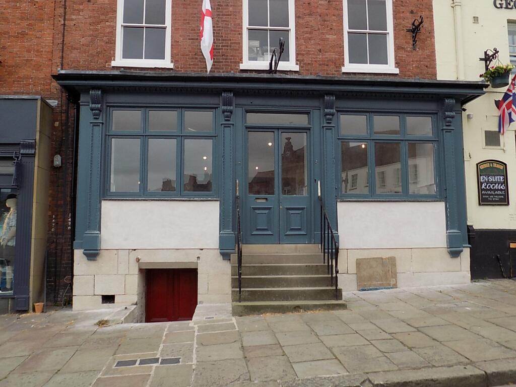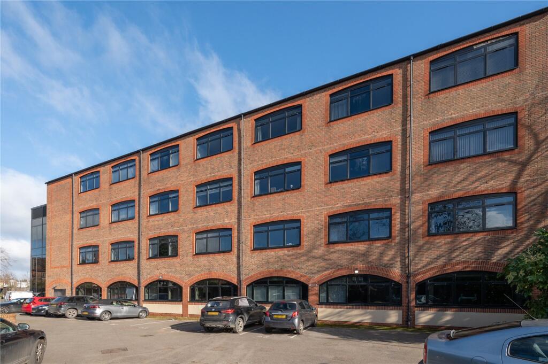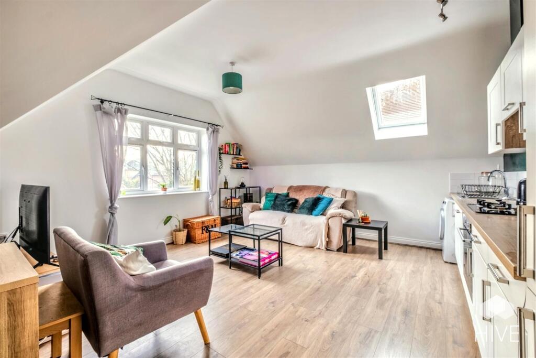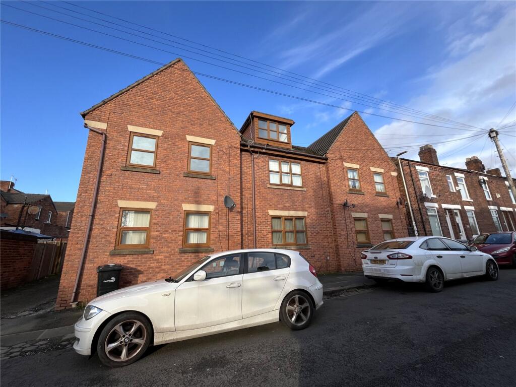Blease Close, Staverton Marina
For Sale : GBP 185000
Details
Bed Rooms
2
Bath Rooms
1
Property Type
Apartment
Description
Property Details: • Type: Apartment • Tenure: N/A • Floor Area: N/A
Key Features: • LOCATED ON THE POPULAR STAVERTON MARINA • MODERN RE-FITTED KITCHEN • LUXURY BATHROOM • ENGINEERED WOODEN FLOORING • REDECORATED • FAR REACHING VIEWS
Location: • Nearest Station: N/A • Distance to Station: N/A
Agent Information: • Address: 9 Fore Street Trowbridge BA14 8HD
Full Description: Impressively modernised to a very high standard throughout, this exceptional top floor apartment is the nicest example of this style of property we have seen in a very long time.Location - This fantastic apartment is conveniently located just minutes from the canal towpath which runs along the picturesque Kennet and Avon canal. Staverton is a very popular village with a real 'local' atmosphere, located on the edge of the Wiltshire market town of Trowbridge. Trowbridge itself offers busy town centre shopping centres, cinema complex with restaurants and a train station with direct links to Bath, Bristol and beyond.Description - Impressively modernised to a very high standard throughout, this exceptional top floor apartment is the nicest example of this style of property we have seen in a very long time. The property comprises an entrance hall, an 'L' shaped lounge/dining room, modern refitted kitchen, two double bedrooms and a luxury 'hotel style' bathroom. Further benefits include Upvc double glazing, Dimplex electric heaters and allocated parking. An internal viewing is a must to fully appreciate this stunning home.Communal Entrance Hall - The communal entrance hall has sensor lighting, private letter boxes for each property, wall mounted Dimplex heaters and stairs leading to the second floor, where the apartment is located.Entrance Hall - You enter the property though a wooden entrance door, there is attractive engineered wooden flooring, Dimplex heating controls, a wall mounted intercom handset, inset ceiling spotlights, wall mounted Dimplex electric radiator and doors leading to the lounge/dining room, two double bedrooms, luxury bathroom, airing cupboard and storage cupboard.Lounge/Dining Room - 5.15 (max) X 4.2 (max) - This generous living space is flooded with natural light from the UPVC double glazed French doors with fitted blinds to the side leading to Juliet balcony with far reaching views to the rear. There is a UPVC double glazed window with fitted shutter blinds to the rear, wall mounted Dimplex radiator, TV point, telephone point, inset ceiling spotlights and access to the loft space. The gorgeous engineered wood flooring continues and leads through an opening to the high specification kitchen.Kitchen - 3.0 X 1.6 - The modern refitted kitchen has a range of contemporary Grey high gloss matching base and wall units with sleek brick effect tiled splashbacks, 1 ½ bowl inset ceramic sink unit with chrome mixer tap, under counter and kick board LED lighting, built in Hotpoint fan assisted electric oven, inset Hotpoint induction hob with attractive stainless steel chimney extractor fan and light above, plumbing for washing machine, space for a fridge freezer, inset ceiling spotlights and engineered wooden flooring.Bedroom One - 3.2 X 3.1 - Bedroom one has a UPVC double glazed window with fitted shutter blinds, TV point, telephone point and wall mounted Dimplex heater.Bedroom Two - 2.9 X 2.3 - In this room there is a wall mounted Dimplex heater and a UPVC double glazed window to the rear fitted shutter blinds .Luxury Bathroom - This fully tiled 'hotel style' bathroom is fitted with a three piece white suite comprising; a panelled bath with waterfall effect chrome mixer tap, mains shower and glazed screen; inset dual flush W/C and pedestal basin with chrome waterfall effect mixer tap. There is a wall mounted chrome heated towel rail, shaving socket, extractor fan and ceramic tiled flooring.Exterior - Parking - There is an allocated parking space to the rear of the property, visible from the apartment window.Lease Information - Service/Maintenance charge - £848.00 per annum Ground rent - £125.00 per annum125 years from 2004Additional Information - Council Tax Band - BBrochuresBlease Close, Staverton Marina
Location
Address
Blease Close, Staverton Marina
City
Blease Close
Features And Finishes
LOCATED ON THE POPULAR STAVERTON MARINA, MODERN RE-FITTED KITCHEN, LUXURY BATHROOM, ENGINEERED WOODEN FLOORING, REDECORATED, FAR REACHING VIEWS
Legal Notice
Our comprehensive database is populated by our meticulous research and analysis of public data. MirrorRealEstate strives for accuracy and we make every effort to verify the information. However, MirrorRealEstate is not liable for the use or misuse of the site's information. The information displayed on MirrorRealEstate.com is for reference only.
Real Estate Broker
Town & Country Estates, Trowbridge
Brokerage
Town & Country Estates, Trowbridge
Profile Brokerage WebsiteTop Tags
Luxury bathroom Redecorated Far reaching viewsLikes
0
Views
41
Related Homes
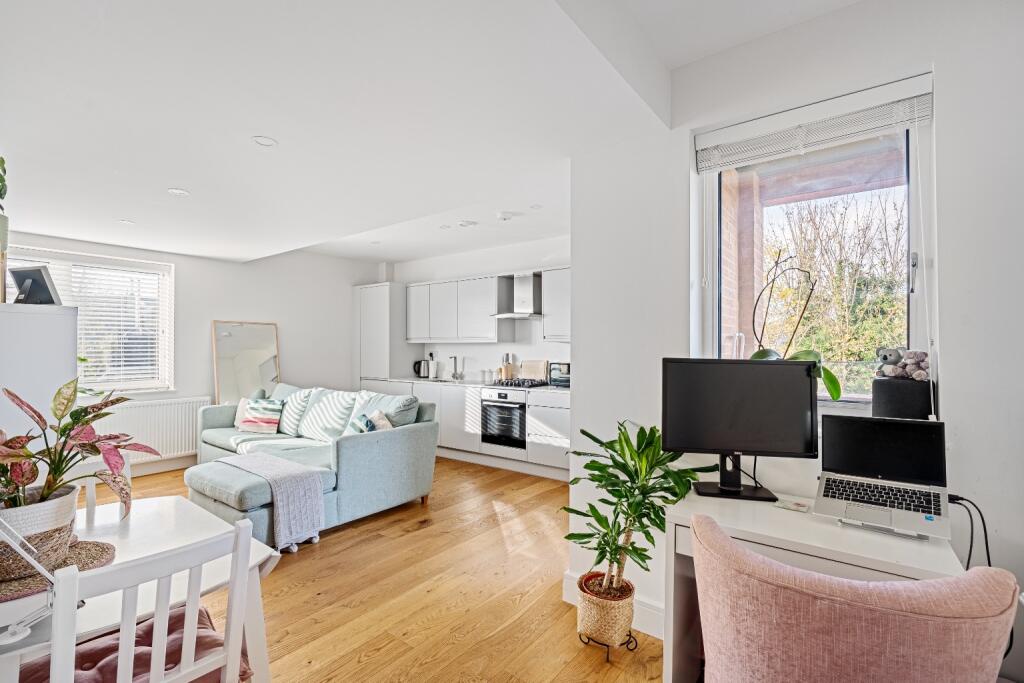
Boomtown Apartments, 2 Progressive Close, Sidcup, Kent, DA14 5HZ
For Sale: GBP260,000
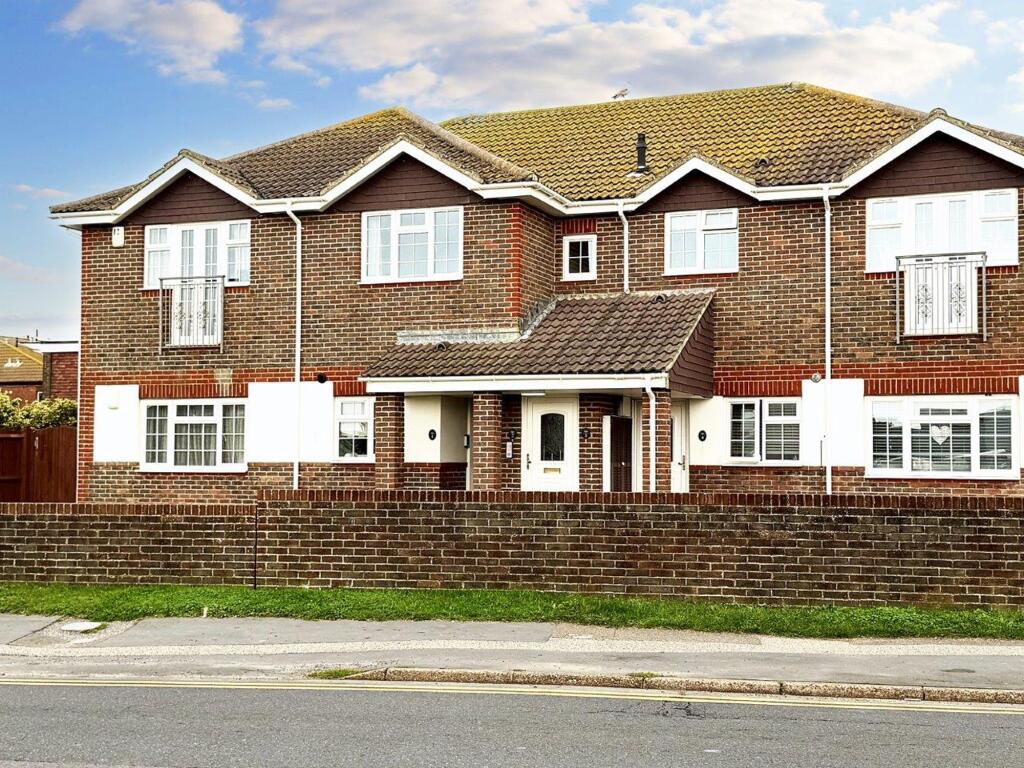
Norleen Court, 348 South Coast Road, Telscombe Cliffs, BN10 7EP
For Sale: GBP259,500
