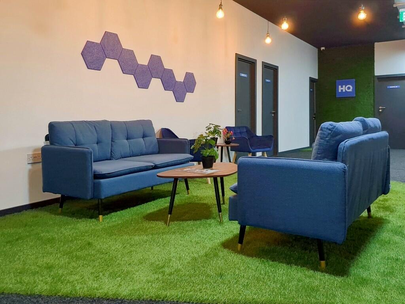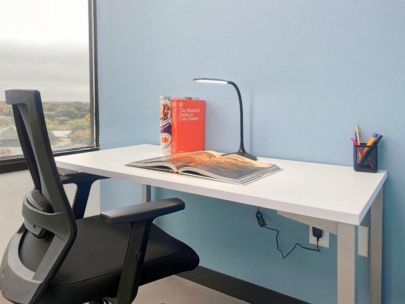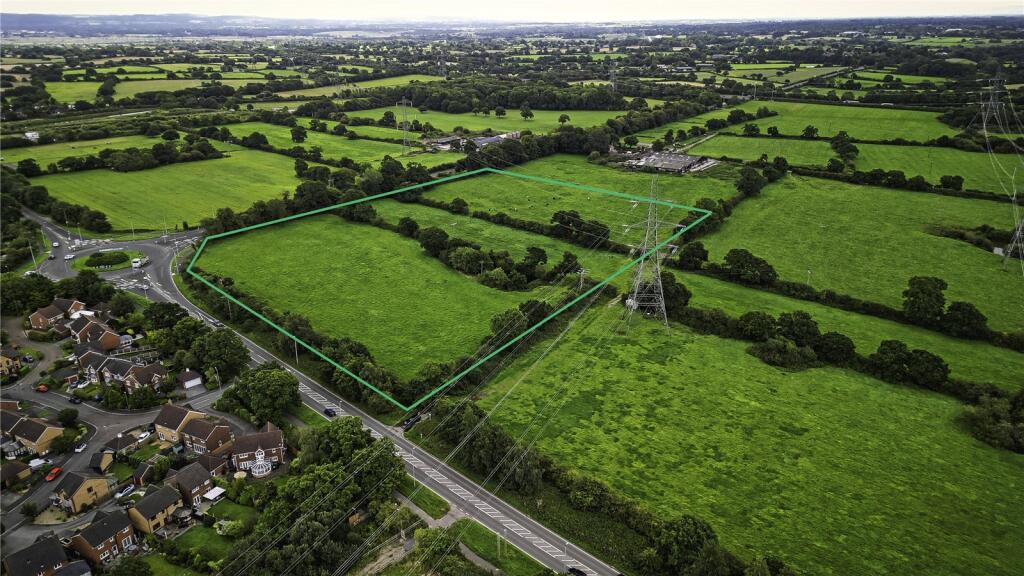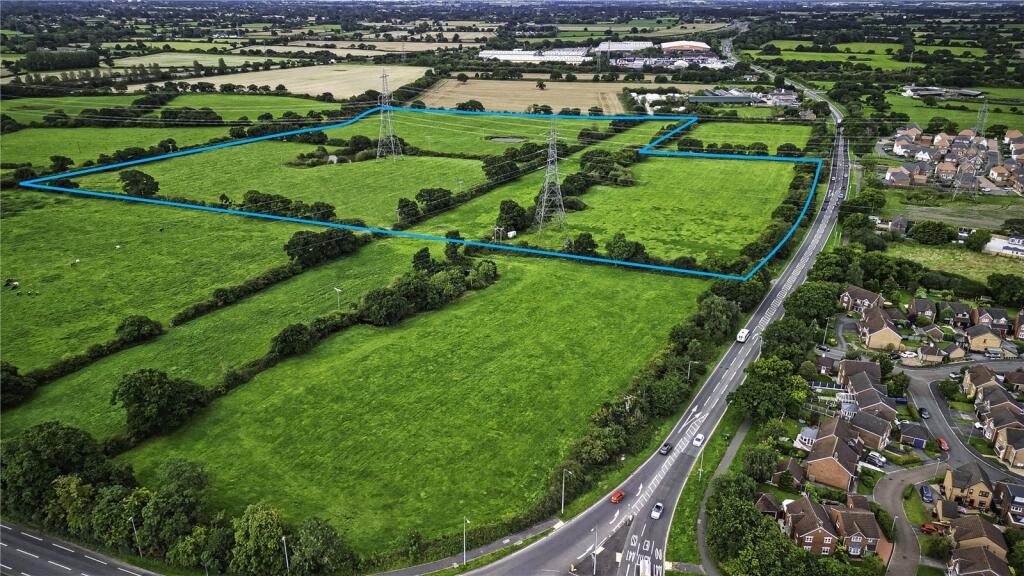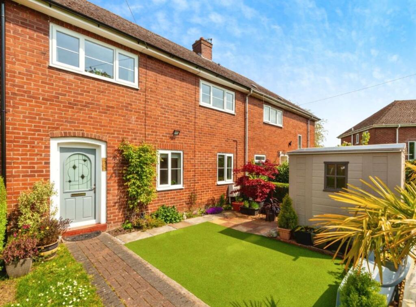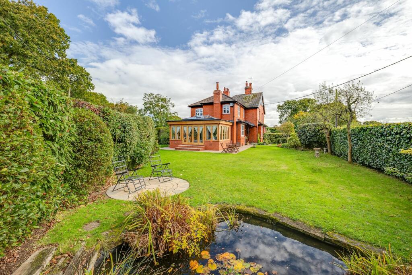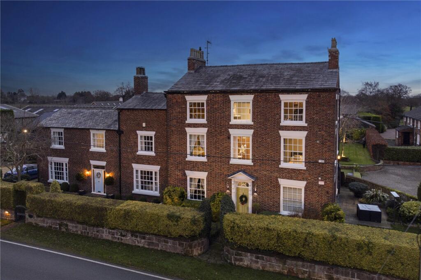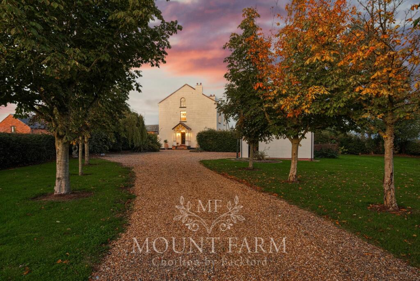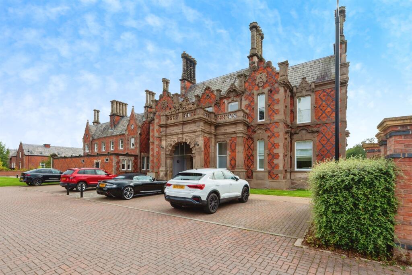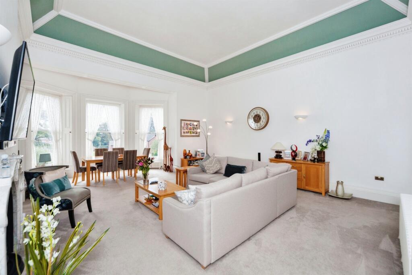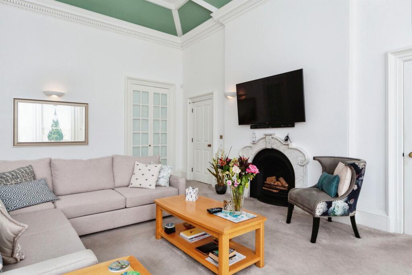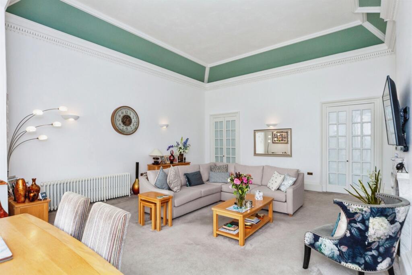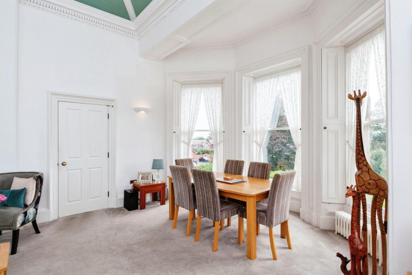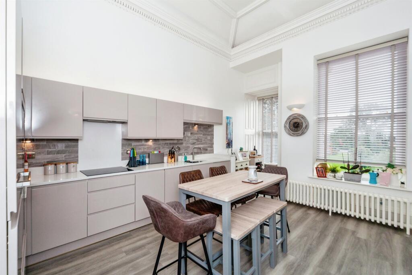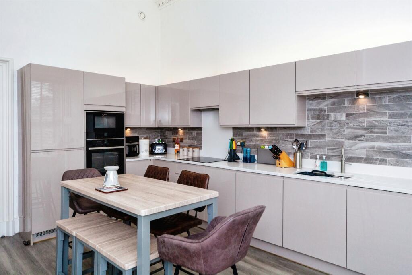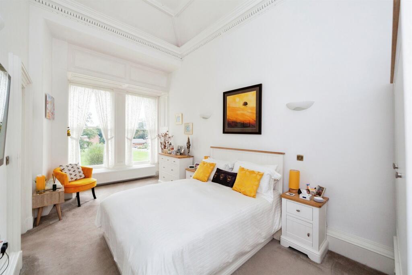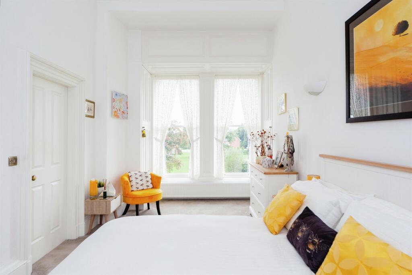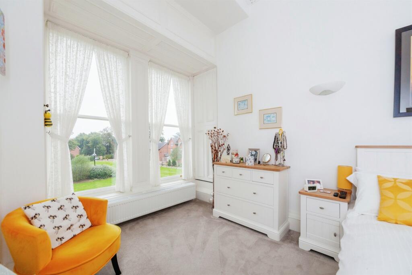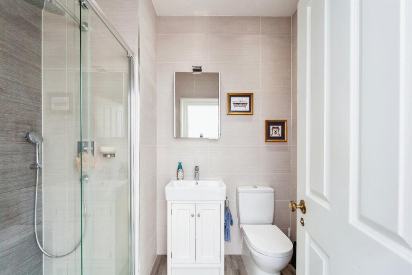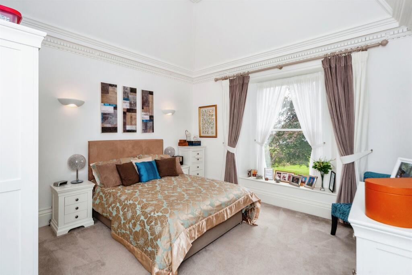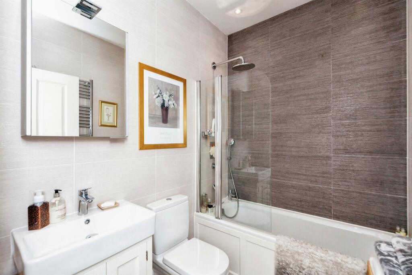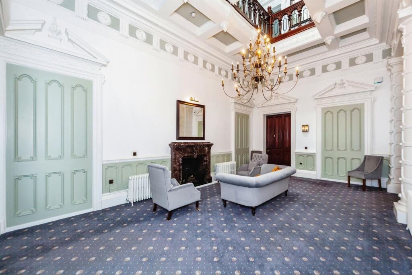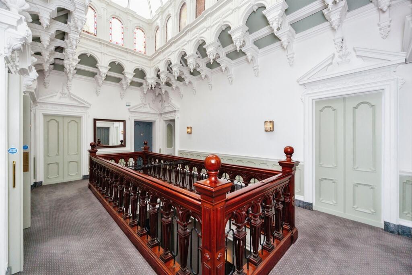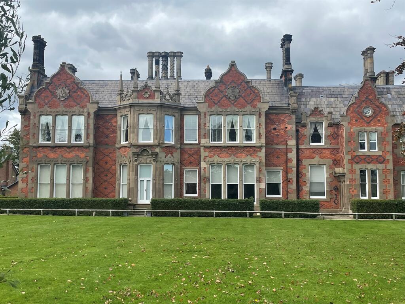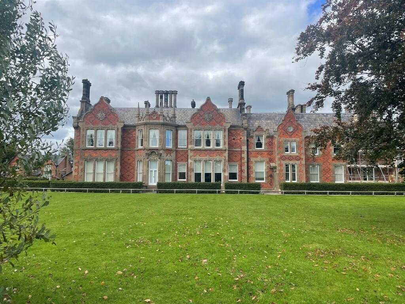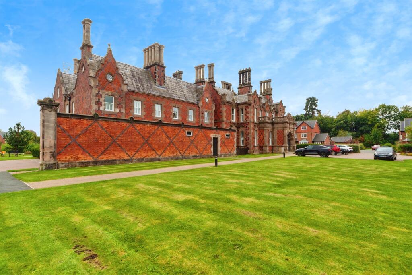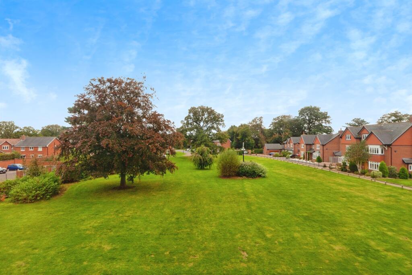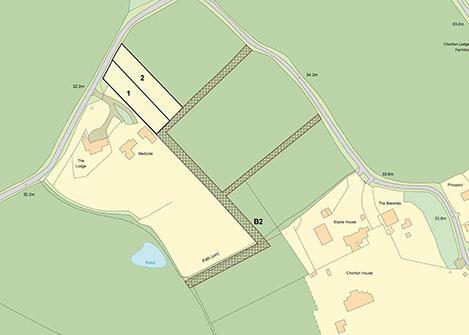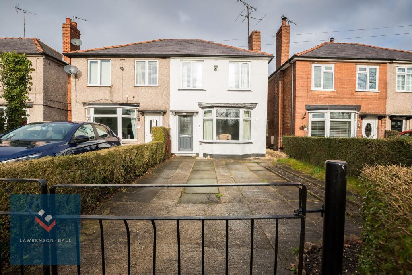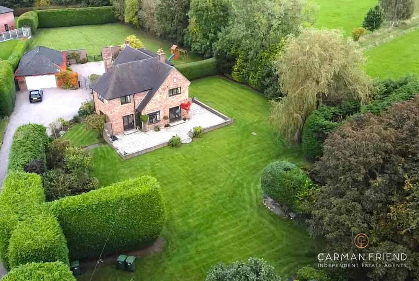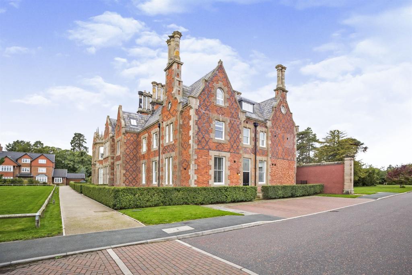Blencowe Close, Backford, Chester
For Sale : GBP 475000
Details
Bed Rooms
2
Bath Rooms
2
Property Type
Flat
Description
Property Details: • Type: Flat • Tenure: N/A • Floor Area: N/A
Key Features: • A Spectacular First Floor Apartment • 2 Double Bedrooms • Superbly Finished Bathroom plus an En-Suite Shower Room • A Huge and Glorious Lounge/Dining Room • A Beautifully Appointed Kitchen • 3 Allocated Parking Spaces + Visitor Parking • Secure Basement Storage Units • Council Tax Band: E
Location: • Nearest Station: N/A • Distance to Station: N/A
Agent Information: • Address: 28 Lower Bridge Street, Chester, CH1 1RS
Full Description: SUMMARYA spectacular first floor apartment, redolent of the style and historic past of this important and impressive building, with two double bedrooms, one with an ensuite shower room, a huge and glorious lounge/dining room, a superbly appointed kitchen, and benefitting from 3 allocated parking spaces.DESCRIPTIONThis spectacular first floor apartment is redolent of the style and historic past of this important and impressive building. With two double bedrooms with one ensuite, a huge and glorious sitting/dining room and a superbly appointed kitchen, the apartment boasts high vaulted ceilings with dentil coving, mullioned windows with original shutters, moulded fireplaces and gorgeous views. Backford Hall was built in its current form in 1863 and since this date has had several different and varied uses. The Hall and grounds were purchased in 2014 for residential development. As part of the development, the Hall was sympathetically restored to its former glory into residential apartments in 2018.The communal entrance hall and staircase are splendid, with a high vaulted atrium with stained glass windows. The hall stands as a centrepiece for this impressive development and there are stunning communal park gardens.Communal Entrance A glorious entrance hall with remote entry system, a magnificent fireplace and doors off to the wide sweeping staircase leading to the first floor landing. The private entrance door to Apartment 11 opens to a wide and attractive landing off, which are the doors to the principal rooms.Entrance Hall With a coved ceiling, two store cupboards with fitted shelving, plus a cupboard which contains the water tank, two antique-style radiators, a further storage cupboard which also houses the fuse box, carpet flooring, and doors leading into the Lounge/Dining Room, Kitchen, both Bedrooms and the Bathroom.Lounge/Dining Room 26' 6" x 19' 3" ( 8.08m x 5.87m )A simply magnificent room - huge and versatile, light and impressive. With a bay window with tall windows and original panelled shutters offering beautiful views, a high-vaulted ceiling, a decorative moulded fireplace with inset grate, two sets of glazed-fronted cupboards, multiple antique-style radiators, and carpeted flooring.Kitchen/Breakfast Room 15' 5" x 12' 1" ( 4.70m x 3.68m )Comprising an extensive range of contemporary high gloss kitchen units, both wall and base, with stone-effect work surfaces, drawers and cupboards under, a deep inset sink with Quooker instant hot water tap over, an inset four-ring halogen hob with concealed fan unit over, integral Neff appliances include a fridge and freezer, oven and grill combination unit, microwave oven, dishwasher, and washer/dryer, complementary tiled splashback, a high vaulted ceiling with original coving, a deep window recess with panelling and windows with lovely views, a pretty decorative fireplace with surround and mantle. an antique-style radiator, ample space for a dining table, timber-effect flooring, and a door leading into the Lounge/Dining Room.Bedroom One 20' 4" x 9' 11" ( 6.20m x 3.02m )A splendid room with a high ceiling with original dentil coving, twin sash windows with lovely views, wall light points, carpeted flooring, and a door leading into the En-Suite Shower Room.En-Suite Shower Room Comprising a double-width shower cubicle with sliding shower screen door, thermostatic shower valve with handheld and overhead shower heads, an overhead extractor, recessed spotlight, mirrored wall cabinet, low-level dual flush WC, wash basin with cupboard under, complementary floor-to-ceiling wall tiling, a vertical chromed towel rail/radiator, and timber-effect flooring.Bedroom Two 12' 11" x 13' 10" ( 3.94m x 4.22m )With a sash window with a lovely view, a high vaulted ceiling with original coving, vertical radiator, wall light points, carpeted flooring, and a door opening into a built-in boiler cupboard containing the gas-fired boiler for central heating and domestic hot water.Bathroom A superbly finished bathroom with a contemporary white suite comprising a panel bath in a tiled surround with thermostatic shower valve and shower screen over, wash basin set in a vanity surround with a cupboard unit under, dual flush low level WC, vertical chromed towel rail/radiator, ceiling-mounted extractor, recessed ceiling spotlights, and timber-effect flooring.Outside The gardens and grounds are beautifully landscaped and maintained and provide delightful and peaceful areas for sitting and walking. There are two allocated parking spaces near to the front door with a further allocated space in a secure car park, and a secure basement storage area accessed from the outside which has two allocated large secure shelved storage units and access to a lockable storage cage. There is a further storage area for bicycles.We currently hold lease details as displayed above, should you require further information please contact the branch. Please note additional fees could be incurred for items such as leasehold packs.1. MONEY LAUNDERING REGULATIONS: Intending purchasers will be asked to produce identification documentation at a later stage and we would ask for your co-operation in order that there will be no delay in agreeing the sale. 2. General: While we endeavour to make our sales particulars fair, accurate and reliable, they are only a general guide to the property and, accordingly, if there is any point which is of particular importance to you, please contact the office and we will be pleased to check the position for you, especially if you are contemplating travelling some distance to view the property. 3. The measurements indicated are supplied for guidance only and as such must be considered incorrect. 4. Services: Please note we have not tested the services or any of the equipment or appliances in this property, accordingly we strongly advise prospective buyers to commission their own survey or service reports before finalising their offer to purchase. 5. THESE PARTICULARS ARE ISSUED IN GOOD FAITH BUT DO NOT CONSTITUTE REPRESENTATIONS OF FACT OR FORM PART OF ANY OFFER OR CONTRACT. THE MATTERS REFERRED TO IN THESE PARTICULARS SHOULD BE INDEPENDENTLY VERIFIED BY PROSPECTIVE BUYERS OR TENANTS. NEITHER SEQUENCE (UK) LIMITED NOR ANY OF ITS EMPLOYEES OR AGENTS HAS ANY AUTHORITY TO MAKE OR GIVE ANY REPRESENTATION OR WARRANTY WHATEVER IN RELATION TO THIS PROPERTY.BrochuresPDF Property ParticularsFull Details
Location
Address
Blencowe Close, Backford, Chester
City
Backford
Features And Finishes
A Spectacular First Floor Apartment, 2 Double Bedrooms, Superbly Finished Bathroom plus an En-Suite Shower Room, A Huge and Glorious Lounge/Dining Room, A Beautifully Appointed Kitchen, 3 Allocated Parking Spaces + Visitor Parking, Secure Basement Storage Units, Council Tax Band: E
Legal Notice
Our comprehensive database is populated by our meticulous research and analysis of public data. MirrorRealEstate strives for accuracy and we make every effort to verify the information. However, MirrorRealEstate is not liable for the use or misuse of the site's information. The information displayed on MirrorRealEstate.com is for reference only.
Related Homes
