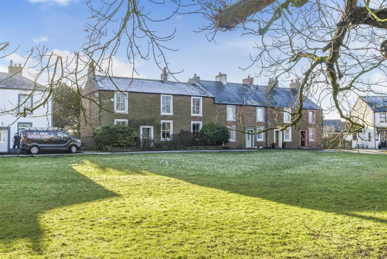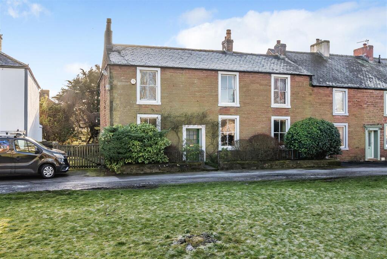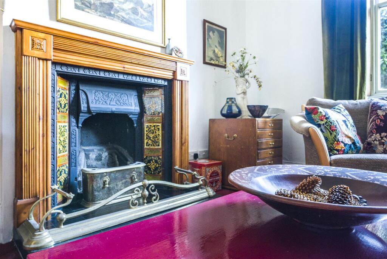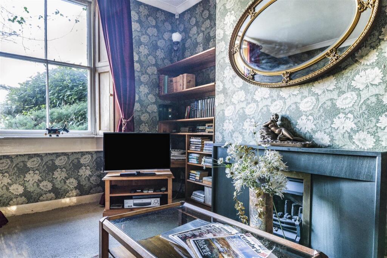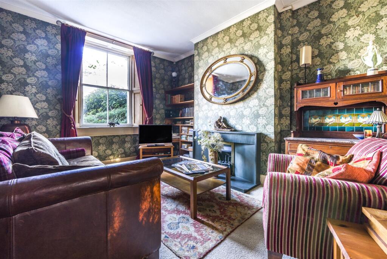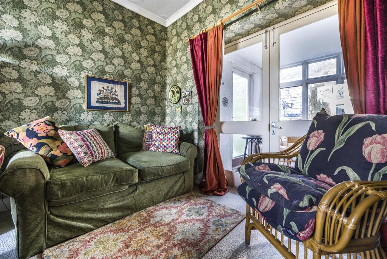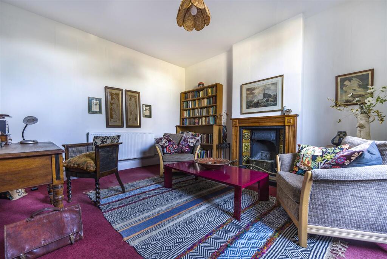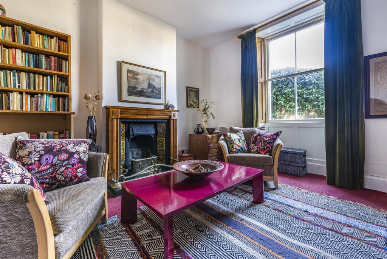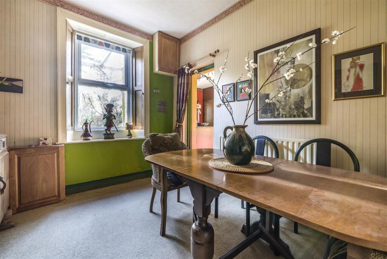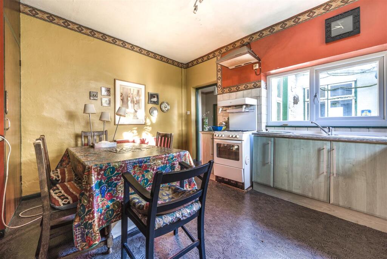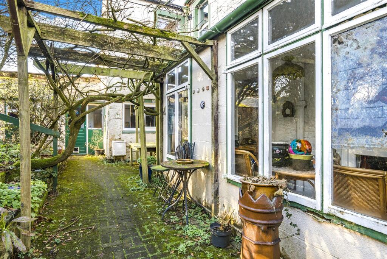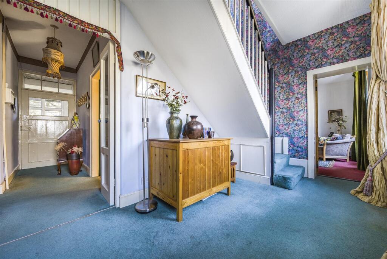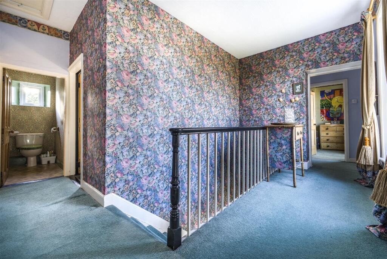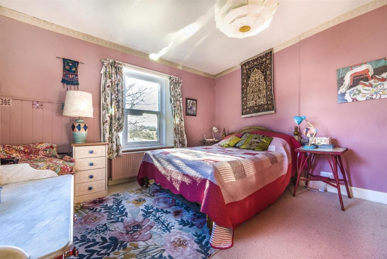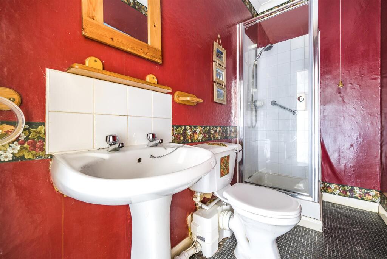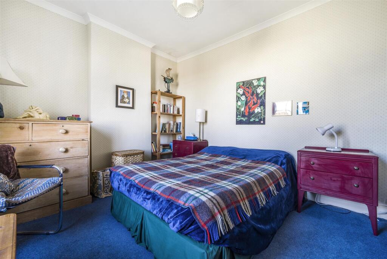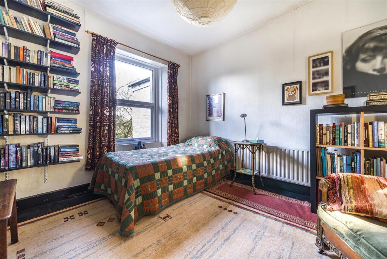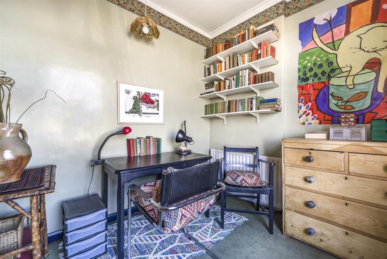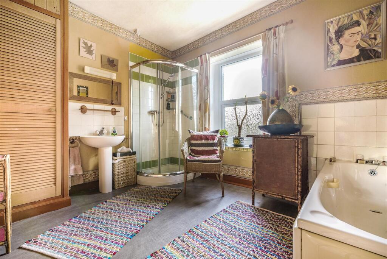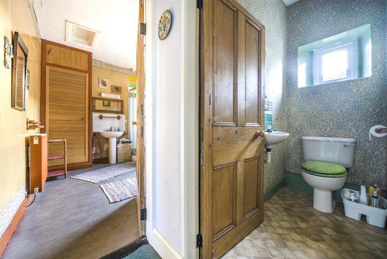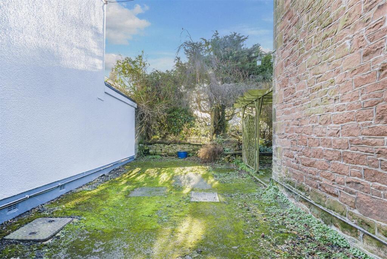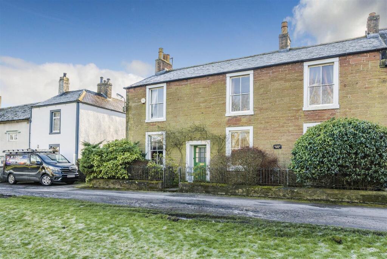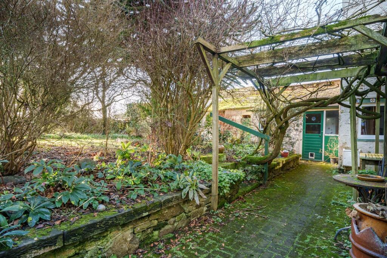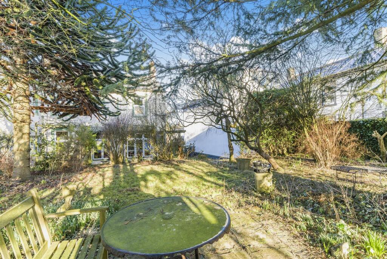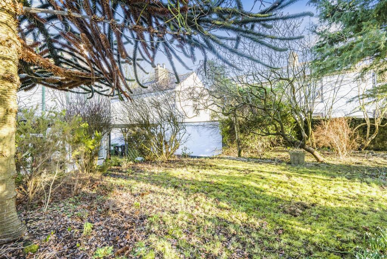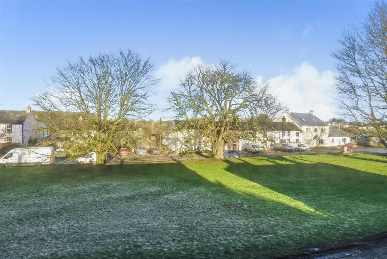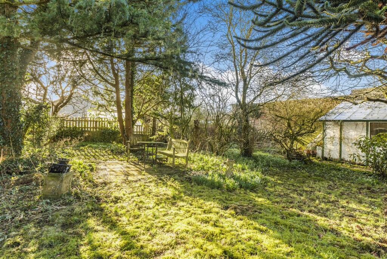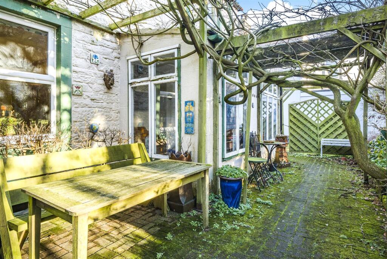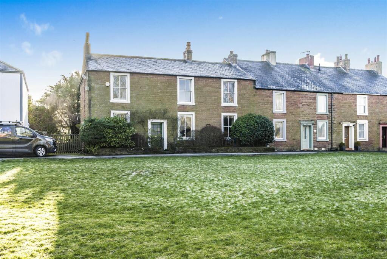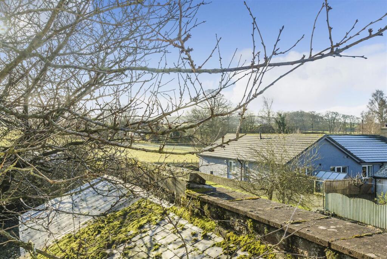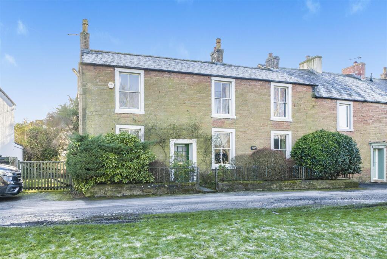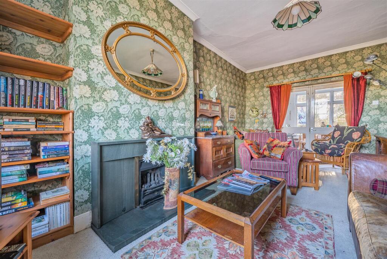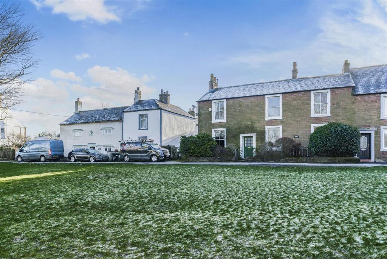Blennerhasset, Wigton
For Sale : GBP 330000
Details
Bed Rooms
4
Bath Rooms
3
Property Type
Semi-Detached
Description
Property Details: • Type: Semi-Detached • Tenure: N/A • Floor Area: N/A
Key Features: • *** ONLINE VIEWING AVAILABLE *** • Blennerhasset, Nr Aspatria • EPC Rating D • Substantial Semi-Detached House • 4 Beds, 3 Reception Rooms • In need of upgrading internally • Private Garden. Parking. • Desirable Location & Setting
Location: • Nearest Station: N/A • Distance to Station: N/A
Agent Information: • Address: 40 Main Street, Cockermouth,CA13 9LQ
Full Description: This is a fine and very handsome house which was built in sandstone in 1864 as a Manse. It comprises a super double fronted four bedroomed semi-detached house which sits in the centre of Blennerhasset with a delightful west facing outlook over the village green.Inside you'll find a wealth of features, most of which have been retained over the years, and in recent times it has been decorated and dressed sympathetically and in keeping with the age and style of the house. However, work is required throughout to upgrade and improve. The accommodation is perfectly balanced with two reception rooms, a dining room, sun room, kitchen and utility room downstairs and four good sized bedrooms and two bathrooms upstairs. Outside a driveway for two cars leads to a garden which is packed with a fabulous array of mature trees and shrubs, in particular a mature Monkey Puzzle tree and a very old Wisteria. *** NO CHAIN *** NO CHAIN *** NO CHAIN ***Things You Need To Know - Gas central heating (recently installed boiler).Hardwood sash windows and uPVCdouble glazing.Entrance - The property is accessed via a hardwood door with frosted glazing panels. Leads into:Entrance Hall - 4.12 x 2.36 (13'6" x 7'8") - With large window, with working shutters, looking over the village green. Stairs to the first floor with understairs alcove and small cupboard. Door leading into Reception Room 2 and glazed doors leading into inner hallway.Inner Hallway - With hardwood door with clear glazing panel leading into Sunroom and doors leading into Main Reception Room and dining room.Reception Room 1 - 6.35 x 3.42 (20'9" x 11'2") - A fabulous room with a large sash window, with working shutters, overlooking the front and incorporating windowsill with lid. Double glazed doors lead into the rear sunroom. Slate fireplace with gas fire in brass surround. Coving; television point.Reception Room 2 - 4.23 x 3.78 (13'10" x 12'4" ) - Accessed via a pine door. Sash window overlooking the front, with working shutters. Open fire with traditional tiling to the sides and with mantlepiece over.Dining Room - 3.46 x 2.83 (11'4" x 9'3") - With uPVC window with working shutters looking out to the rear. Step up and opening into kitchen.Sunroom - 3 windows looking out to the garden with door to external. Natural wooden flooring. Access from the lounge and the rear inner hallway.Kitchen - 4.12 x 3.63 (13'6" x 11'10") - A spacious kitchen with ample space for a dining table and fitted with a range of base and wall units. A good range of cupboards. UPVC window and single glazed window to the rear garden. Leading into:Utility Room - 2.23 x 2.20 (7'3" x 7'2") - With door to the rear. Wall mounted gas boiler and space for appliances. Door leading into:Wc - 2.32 x 0.86 (7'7" x 2'9") - Fitted with wash basin and WC.Stairs And Landing - The staircase leads to first floor landing level with large sash window overlooking the village green. Access into the bedrooms. Large shelved cupboard and access into the loft.Bedroom 1 - 3.60 x 3.17 (11'9" x 10'4") - A spacious double bedroom to the rear with upvc window and a range of wall mounted shelves. Natural dark stained flooring.Shower Room - 2.67 x 1.24 (8'9" x 4'0") - With shower enclosure with wall mounted chrome shower and attachments; low-level wc and pedestal wash basin. With pine fittings.Bedroom 2 - 3.40 x 3.18 (11'1" x 10'5") - Double bedroom to the front with coving.Bedroom 3 - 4.04 x 3.69 (13'3" x 12'1") - A spacious double bedroom with dual aspect upvc windows, both onto the garden. Shelved cupboard.Bathroom - 3.33 x 2.83 (10'11" x 9'3") - Fitted with bath and shower enclosure with wall mounted chrome shower, with attachments, and pedestal wash basin. With pine fittings, built-in cupboard and tiled around sanitary fittings with ceramic tiles.Wc - 1.88 x 0.91 (6'2" x 2'11") - With wall-mounted wash basin, WC and window to the rear.Bedroom 4/Study - 2.70 x 2.20 (8'10" x 7'2") - Currently used as a study, a spacious single room with an aspect to the front over the green and wall mounted shelving.Front External - A small courtyard garden sits to the front which is well planted with a good range of shrubs. Access to the front door via a gate and path.Rear External - A paved path leads to the back door of the property and steps lead up to a an enclosed garden with a super array of mature shrubs and trees, in particular a large monkey puzzle tree.Outbuildings - To the rear of the property are 2 storerooms/garden rooms.Parking - Off road parking to the side of the property for two cars.Outlook - There is a fabulous outlook from the front over the village green.Directions - Proceed into Blennerhasset from the A595. Immediately before the green turn left onto the track and the property can be found on the left hand side overlooking the green.Council Tax - We have been advised by Cumberland Council ) that this property is placed in Tax Band CViewing Arrangements - To view this property, please contact us on Notes To Brochure - Please note that all measurements have been taken using a laser tape measure which may be subject to a small margin of error. None of the appliances, heating system or fittings included within the sale have been tested or can be assumed to be in full working order. Purchasers are strongly advised to satisfy themselves by way of survey and their own enquiries. The brochure does not constitute a contract, part of a contract or warranty.The Consumer Protection Regulations 2008 - Please contact us before viewing the property. If there is any point of particular importance to you we will be pleased to provide additional information or to make further enquiries. We will also confirm that the property remains available. This is particularly important if you are contemplating travelling some distance to view the property. *Please note these details have yet to be approved by the vendors.Moving With Grisdales - Moving is an exciting time but only if everything proceeds smoothly. Whether you are selling, letting, buying or renting, we understand that moving home can be a very stressful and daunting prospect. That's why, at Grisdales, we work together as a team, giving dedicated support and advice every step of the way to help your move run as smoothly and efficiently as possible.Free Market Appraisal - If you are thinking of moving, we offer a completely free market valuation and appraisal of your existing home. We will advise you upon an asking price which accurately positions your property in the current market place, maximising viewings and your sale prospects.Lettings And Management - If you are interested in property as an investment, we can help you every step of the way from Buy to Let advice to effective property letting and managementSurveys And Valuations - We want your purchase to live up to those dreams, hopes and expectations. You need to know that your new home will not only be a sound investment, but also one which you will enjoy without the worry of the unknown. Grisdales offer a wide range of survey and valuation reports to meet different needs all backed by the qualification, experience and knowledge of a Chartered Surveyor.Mortgage Advice - Grisdales works with The Right Advice Cumbria (Bulman Pollard) part of The Right Mortgage Ltd, one of the UK's fastest-growing Networks, offering expert professional advice to find the right mortgage for you. We have access to thousands of mortgages from across the whole market in the UK.Our advice will be specifically tailored to your needs and circumstances which could be for your first home, moving home, re-mortgaging or investing in property. To find out more about how we can assist you, just call your nearest Grisdales office.Your home or property may be repossessed if you do not keep up repayments on your mortgage. Some forms of Buy to Let Mortgages are not regulated by the Financial Conduct Authority. You may be charged a fee for mortgage advice. The actual amount you pay will depend upon your circumstances.BrochuresBlennerhasset, Wigton
Location
Address
Blennerhasset, Wigton
City
Blennerhasset
Features And Finishes
*** ONLINE VIEWING AVAILABLE ***, Blennerhasset, Nr Aspatria, EPC Rating D, Substantial Semi-Detached House, 4 Beds, 3 Reception Rooms, In need of upgrading internally, Private Garden. Parking., Desirable Location & Setting
Legal Notice
Our comprehensive database is populated by our meticulous research and analysis of public data. MirrorRealEstate strives for accuracy and we make every effort to verify the information. However, MirrorRealEstate is not liable for the use or misuse of the site's information. The information displayed on MirrorRealEstate.com is for reference only.
Real Estate Broker
Grisdales Estate Agents, Cockermouth
Brokerage
Grisdales Estate Agents, Cockermouth
Profile Brokerage WebsiteTop Tags
4 Beds 3 Reception Rooms EPC Rating D HouseLikes
0
Views
31

Arabella House, Arabella, Ballymacelligott, Co. Kerry, V92 N4F8, Ireland
For Sale - EUR 650,000
View HomeRelated Homes
No related homes found.
