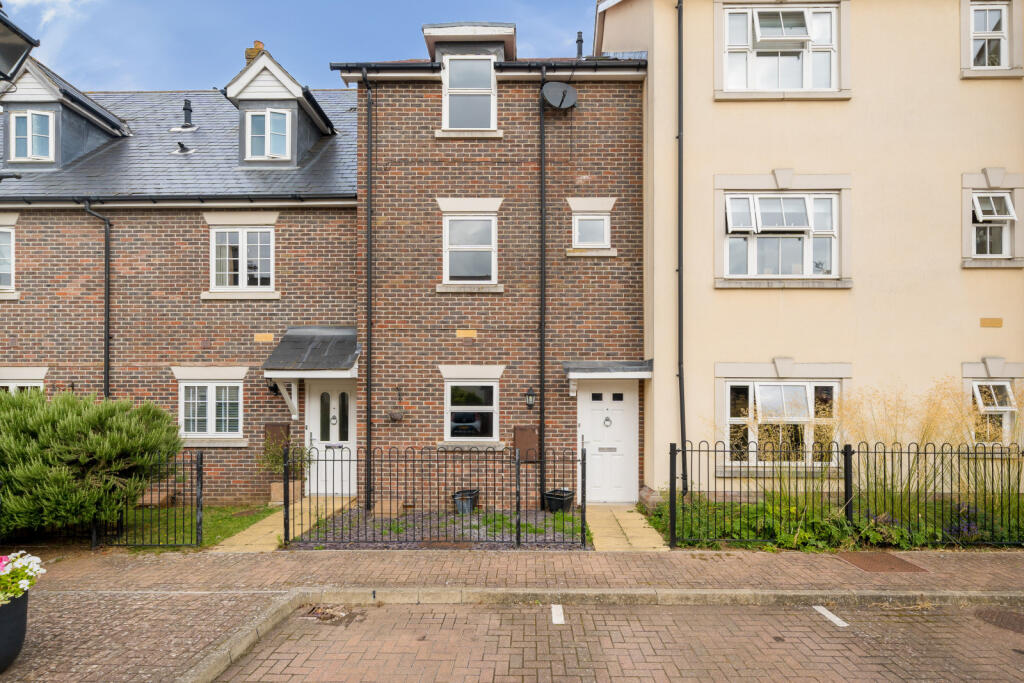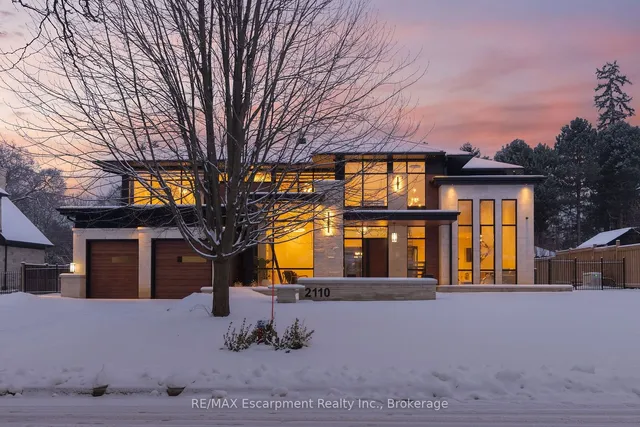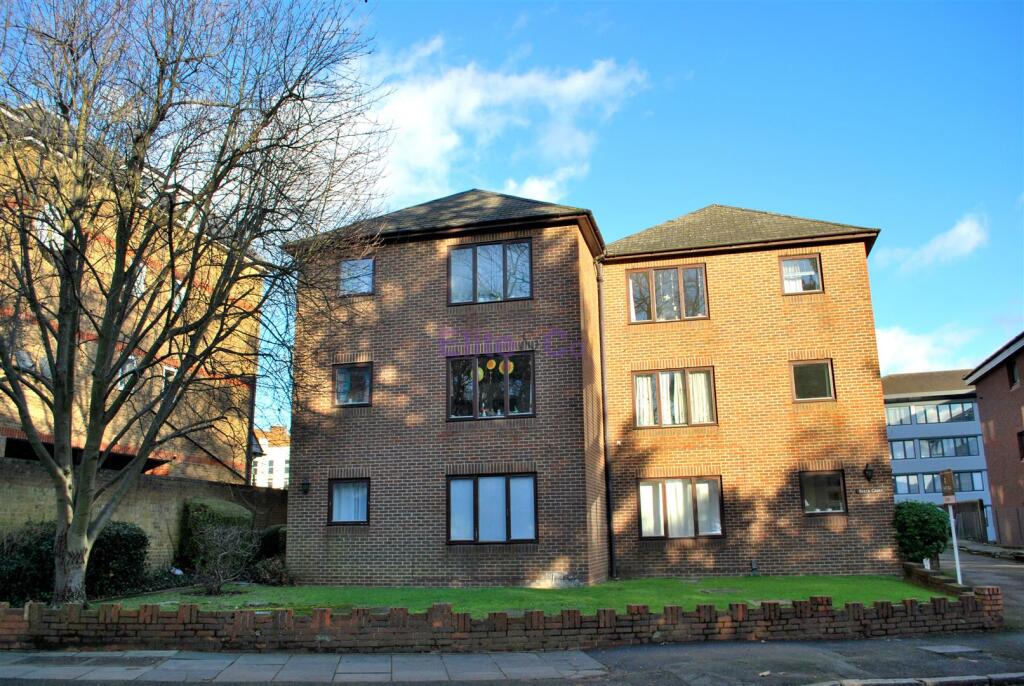Blyth Court, Saffron Walden
For Sale : GBP 550000
Details
Bed Rooms
4
Bath Rooms
3
Property Type
Terraced
Description
Property Details: • Type: Terraced • Tenure: N/A • Floor Area: N/A
Key Features: • Chain Free • Four bedrooms - two with en-suite • Large lounge/diner • Well-equipped kitchen • Downstairs cloakroom • Private rear garden • Sought after West Road location • Minutes' walk from Saffron Walden Town Centre
Location: • Nearest Station: N/A • Distance to Station: N/A
Agent Information: • Address: 1 Market Street, Saffron Walden, CB10 1JB
Full Description: SUMMARY***OFFERED CHAIN FREE*** Four-bedroom house located minutes' walk to the Town Centre offering excellent living space.DESCRIPTIONSituated in the sought after Blyth Court development off West Road just a short distance to the Town Centre and all local amenities including both R A Butler and Sir Thomas More primary schools Offered in good condition throughout this spacious property benefits from a large welcoming hallway leading on to the modern kitchen, large lounge/diner and conservatory with double doors to the private rear garden. Downstairs cloakroom and two storage cupboards complete the ground floor accommodation.The first floor comprises of three bedrooms with en-suite to main bedroom, family bathroom plus stairs to the second-floor landing leading to a further double bedroom with en-suite.The property comes with one covered car port parking space to the front.Saffron Walden is a fine old market town with a good range of shopping, schooling and recreational facilities, including the renowned Saffron Hall, which is situated at the County High School. The town also boasts an independent, award-winning cinema showing mainstream and art house films, a museum and art galleries. There are several sports facilities, including The Lord Butler Fitness and Leisure Centre, with its two swimming pools, squash and tennis courts, health suite, gym and creche. Audley End mainline station (with fast trains to Liverpool Street and Cambridge) is just two miles distance and the M11 access point at Stump Cross 4 miles.Hallway Entrance Two storage cupboardsDownstairs CloakroomLounge/Diner 15'5 x 14'74.7m x 4.44mKitchen 10'8 (max) x 8'9 (max)3.26 x 2.66mConservatory 11'8 x 10'33.55m x 3.12mFirst Floor Landing Storage cupboard.Bedroom One14'7 (max) x 9'3 (max)4.44m x 2.82mShower en-suite Bedroom Two11'1 (max) x 8'4 (max)3.39m x 2.55mBedroom Three11'1 (max) x 6'2 (max)3.39m x 1.89mBathroomSecond Floor LandingBedroom Four14'7 x 13'74.44m x 4.14mShower En-SuiteAiring CupboardGarden Private rear garden laid with patio.Parking Car port with parking space.1. MONEY LAUNDERING REGULATIONS: Intending purchasers will be asked to produce identification documentation at a later stage and we would ask for your co-operation in order that there will be no delay in agreeing the sale. 2. General: While we endeavour to make our sales particulars fair, accurate and reliable, they are only a general guide to the property and, accordingly, if there is any point which is of particular importance to you, please contact the office and we will be pleased to check the position for you, especially if you are contemplating travelling some distance to view the property. 3. The measurements indicated are supplied for guidance only and as such must be considered incorrect. 4. Services: Please note we have not tested the services or any of the equipment or appliances in this property, accordingly we strongly advise prospective buyers to commission their own survey or service reports before finalising their offer to purchase. 5. THESE PARTICULARS ARE ISSUED IN GOOD FAITH BUT DO NOT CONSTITUTE REPRESENTATIONS OF FACT OR FORM PART OF ANY OFFER OR CONTRACT. THE MATTERS REFERRED TO IN THESE PARTICULARS SHOULD BE INDEPENDENTLY VERIFIED BY PROSPECTIVE BUYERS OR TENANTS. NEITHER SHARMAN QUINNEY NOR ANY OF ITS EMPLOYEES OR AGENTS HAS ANY AUTHORITY TO MAKE OR GIVE ANY REPRESENTATION OR WARRANTY WHATEVER IN RELATION TO THIS PROPERTY.BrochuresPDF Property ParticularsFull Details
Location
Address
Blyth Court, Saffron Walden
City
Blyth Court
Features And Finishes
Chain Free, Four bedrooms - two with en-suite, Large lounge/diner, Well-equipped kitchen, Downstairs cloakroom, Private rear garden, Sought after West Road location, Minutes' walk from Saffron Walden Town Centre
Legal Notice
Our comprehensive database is populated by our meticulous research and analysis of public data. MirrorRealEstate strives for accuracy and we make every effort to verify the information. However, MirrorRealEstate is not liable for the use or misuse of the site's information. The information displayed on MirrorRealEstate.com is for reference only.
Real Estate Broker
Kevin Henry, Saffron Walden
Brokerage
Kevin Henry, Saffron Walden
Profile Brokerage WebsiteTop Tags
Large lounge/diner Private rear gardenLikes
0
Views
20
Related Homes
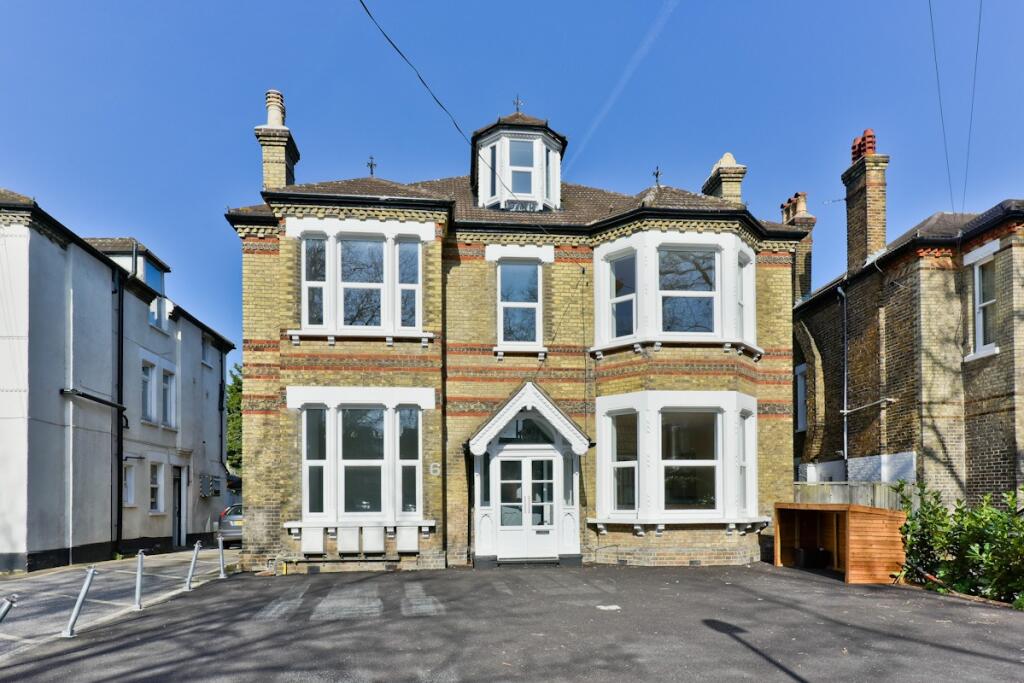
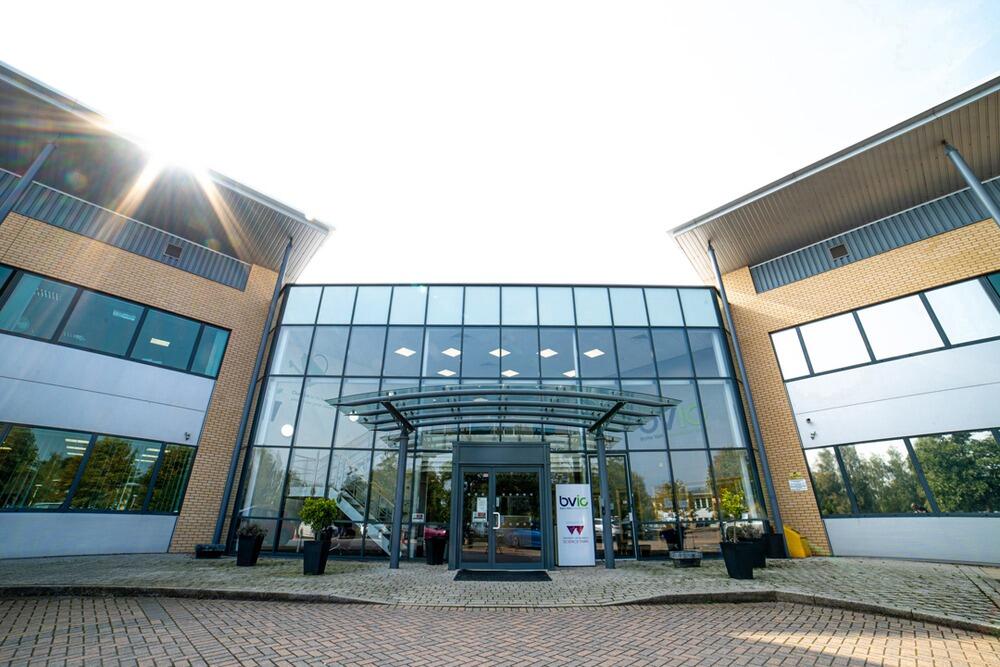
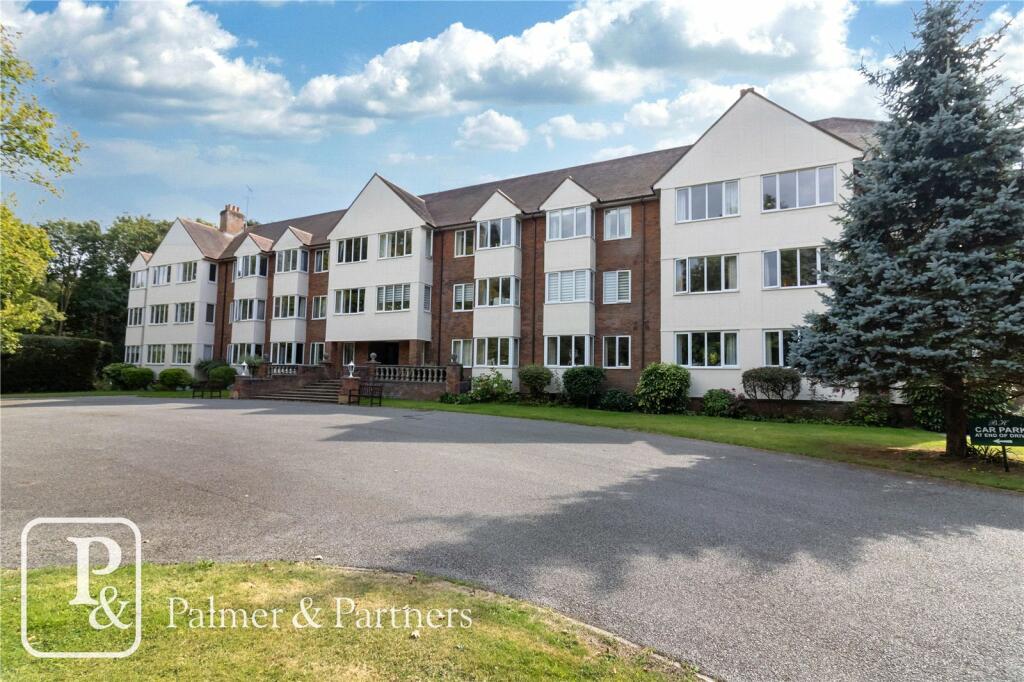
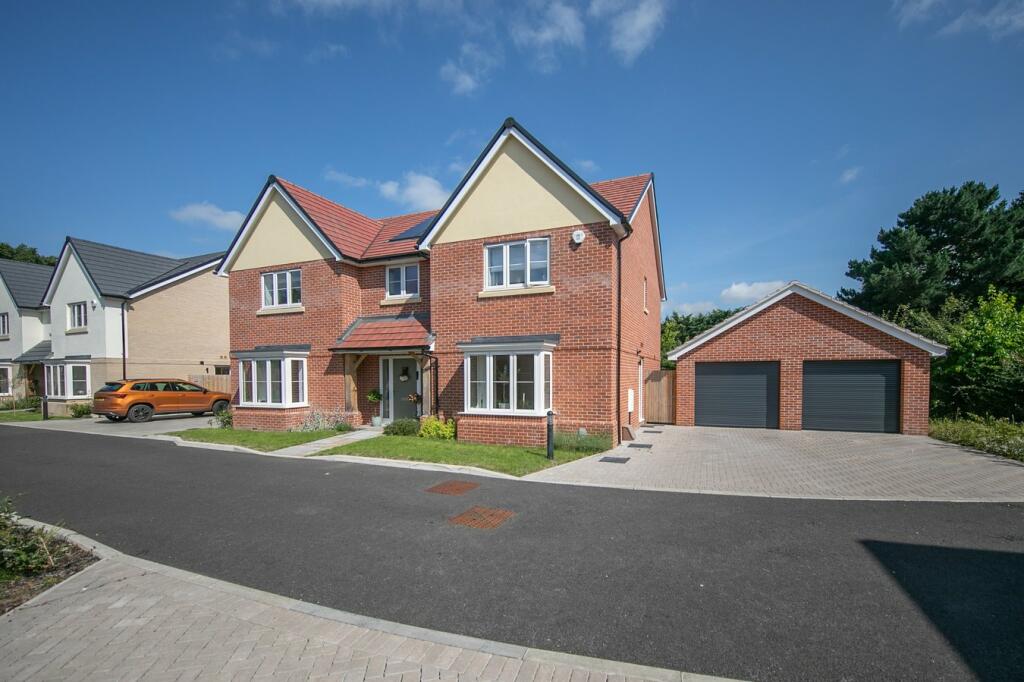

176 BLYTH CRES, Oakville, Ontario, L6J5H6 Oakville ON CA
For Rent: CAD6,000/month

277 LAWRENCE AVE E, Toronto, Ontario, M4N1T6 Toronto ON CA
For Sale: CAD2,688,000


















