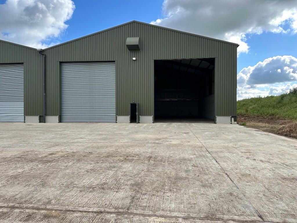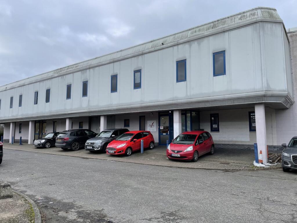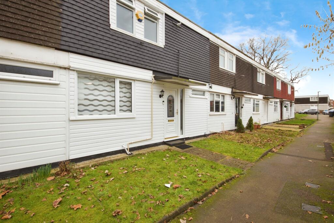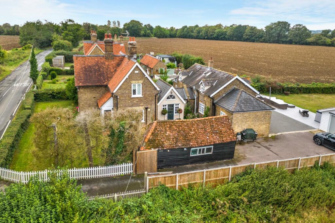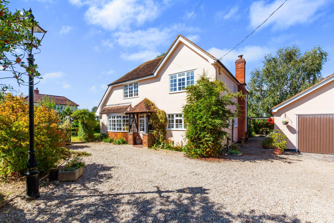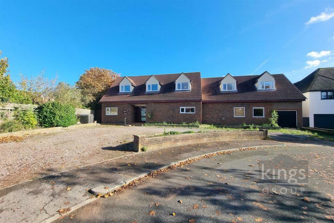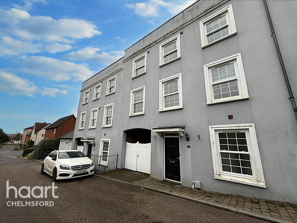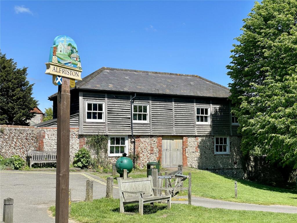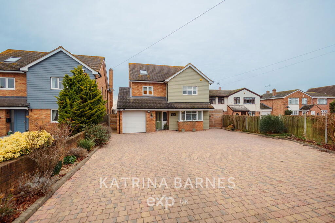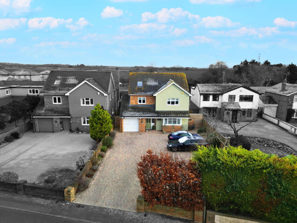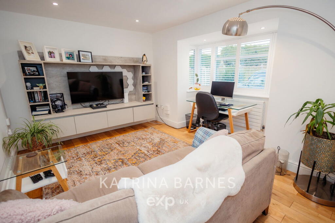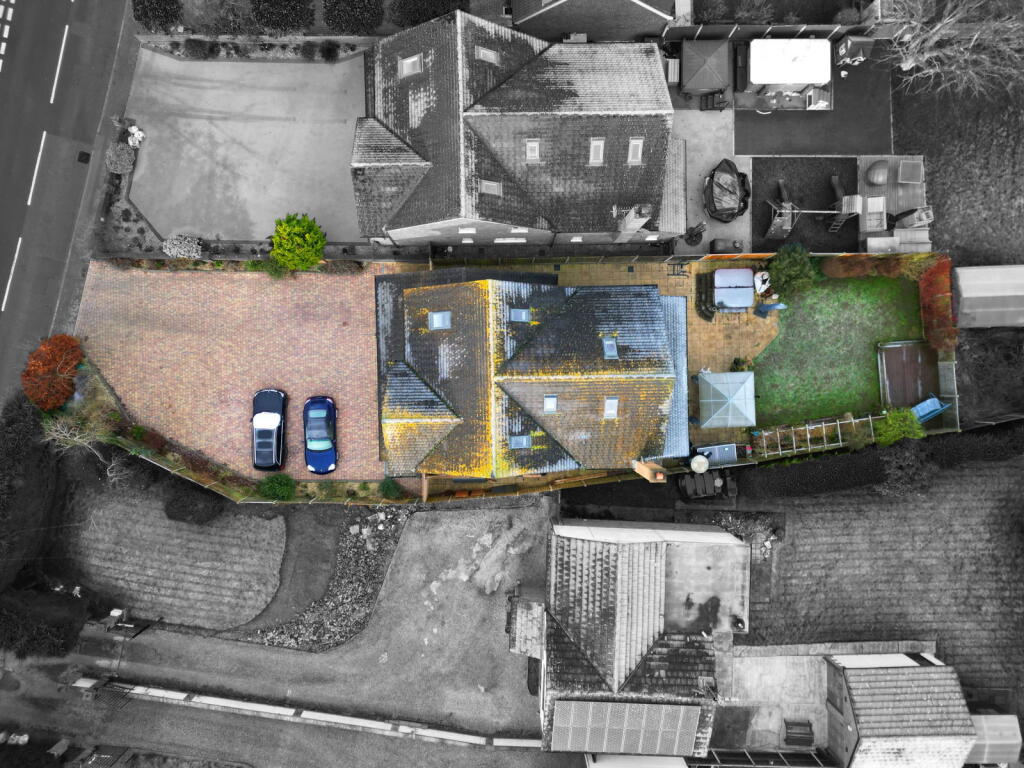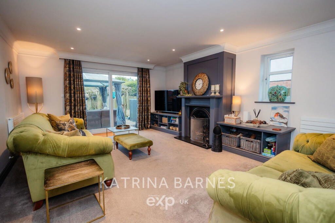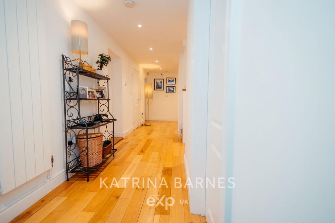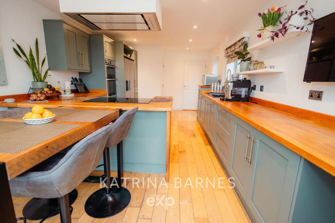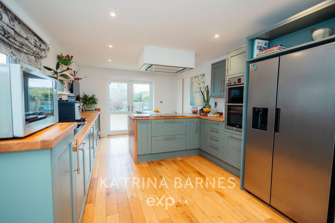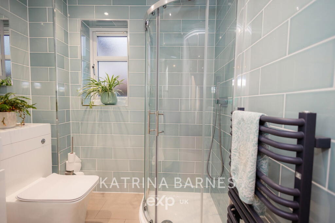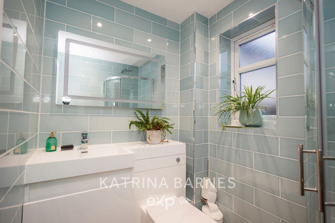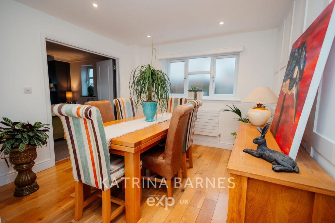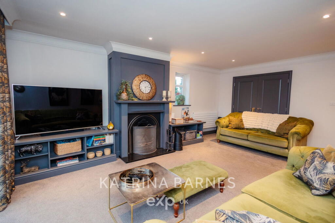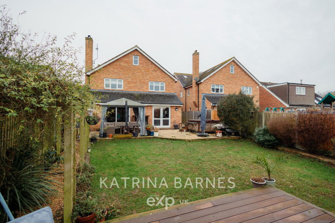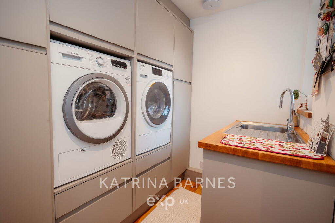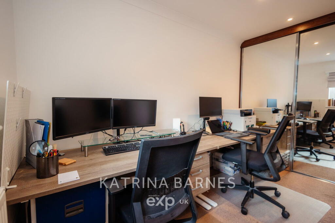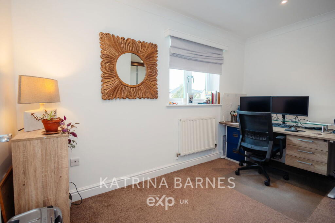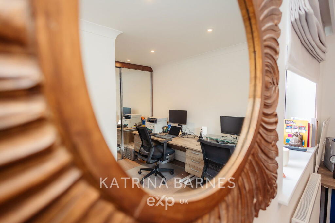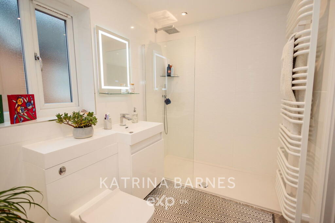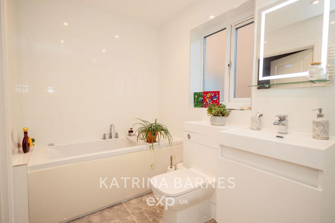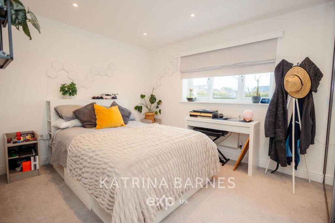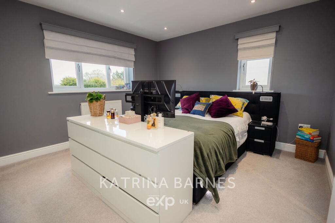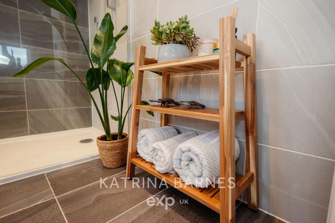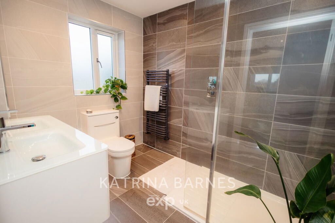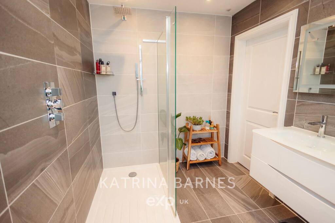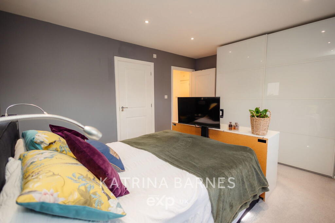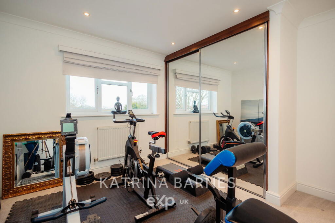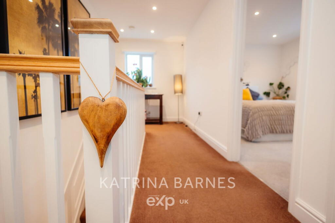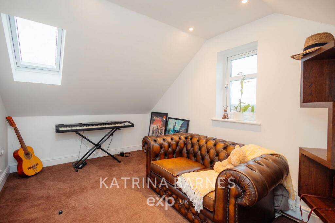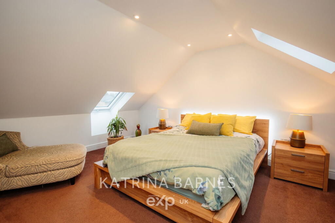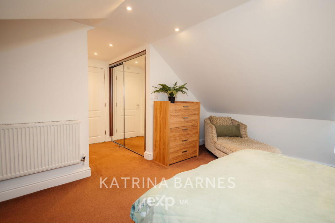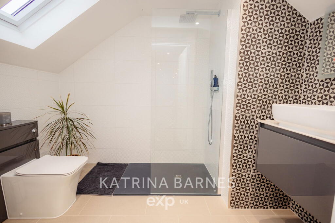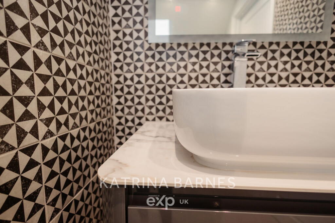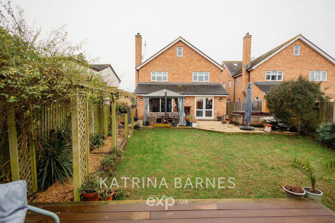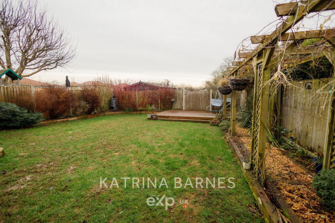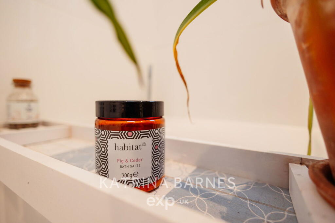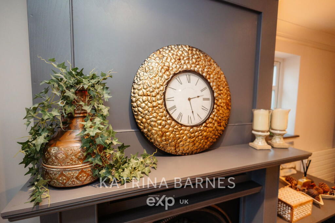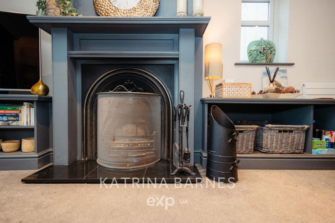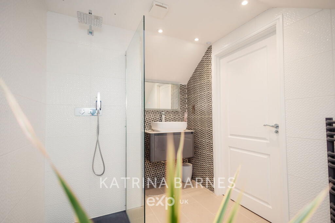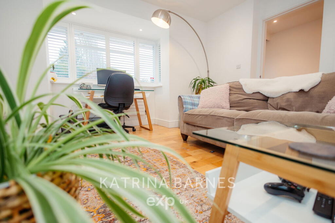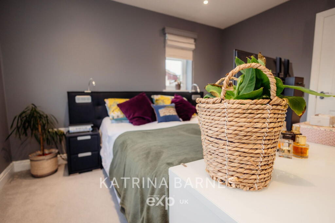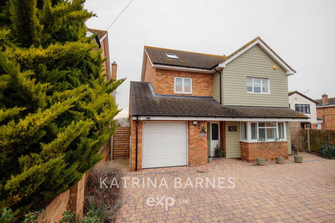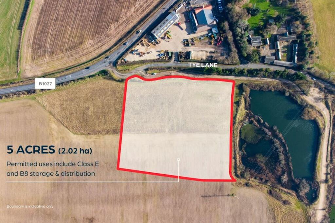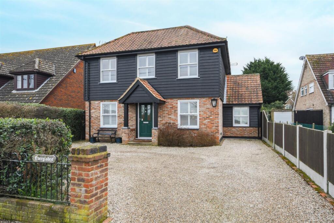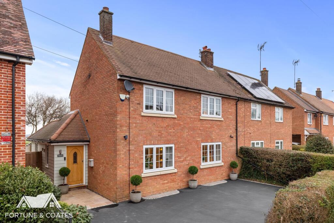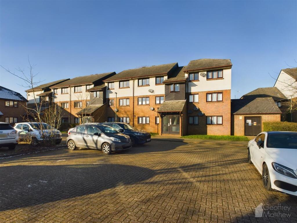Boars Tye Road, Silver End
For Sale : GBP 875000
Details
Bed Rooms
6
Bath Rooms
4
Property Type
Detached
Description
Property Details: • Type: Detached • Tenure: N/A • Floor Area: N/A
Key Features: • QUOTE CC0810 WHEN CALLING TO VIEW • Detached • Extensive driveway multiple cars plus garage • High specification • Utility • Three receptions • PIR motion sensors to all bathrooms • Newly fitted bathrooms • Ground floor shower room • Ensuite to both master and bedroom two
Location: • Nearest Station: N/A • Distance to Station: N/A
Agent Information: • Address: 51 London Road, Rainham, Kent, ME8 7RG
Full Description: QUOTE CC0810 WHEN CALLING TO VIEW Owners Comments"This beautiful house is where we raised our family, now they’re all grown, Pear Tree House is ready to be part of a new family’s home. No arguing over bedrooms, no waiting for the bathroom, plenty of space to have your space. "Discover Your Dream Family Home in Silver EndImagine waking up each morning in this stunning six-bedroom detached home, nestled on the edge of the charming village of Silver End. This property offers the perfect blend of well thought out spacious living, modern amenities and a vibrant community atmosphere that will transform the way you think about family living.Ground Floor: The Heart of Family LivingAs you enter, the welcoming hallway immediately sets the stage for this exceptional home.To your right, a versatile reception room awaits. Whether you're seeking a productive home office, a vibrant playroom for energetic children or a tranquil snug for moments of quiet reflection, this room adapts with remarkable flexibility.The journey continues to the dining room, here, dinner parties and family celebrations come to life, with ample space for creating lasting memories and sharing joyful conversations. Through the double doors to the elegant lounge with a cosy feature fireplace with sliding doors which invite the outside in, blurring the boundaries between indoor comfort and the picturesque rear garden. Bathed in natural light, this space breathes with an airy openness that welcomes both lively family gatherings and serene, peaceful moments.The kitchen/breakfast room is designed for the home chef! It boasts generous worktop spaces, clever storage solutions and an inviting breakfast bar that makes meal preparation a delightful experience. French doors plus side access open to the rear garden, creating the perfect morning sanctuary for enjoying breakfast before the day's adventures begin.Practical considerations are thoughtfully addressed with a ground floor shower room located off the hallway and a separate utility room access via the kitchen. These spaces ensure that even the busiest of mornings flow smoothly and efficiently, supporting the rhythm of family life.First Floor: Personal Spaces and ComfortThe first floor introduces a collection of four generously sized bedrooms, plus the main bathroom. Each bedroom designed to provide comfort and privacy. The master bedroom has a luxurious en-suite bathroom, offering that touch of personal luxury that transforms everyday living.These bedrooms are more than just sleeping spaces - they're personal sanctuaries. Ample natural light, well-proportioned rooms, and thoughtful design ensure that each family member has their own special retreat.Second Floor: Additional Living SpaceThe second floor continues the home's commitment to spacious living. Here, you'll find two additional bedrooms, one with refurbished en-suite together with walk-in wardrobes that provide even more flexibility for growing families or those who love to host guests.Outside: Your Private OasisThe exterior of this home is equally impressive. The rear south east facing garden is a versatile space perfect for family activities, children's play and summer entertainment. A patio area provides the ideal spot for barbecues and outdoor dining, while the rest of the garden offers room for gardening, play, or simply relaxing in the hot tub (not included)!The front of the property boasts a generous driveway that can accommodate multiple vehicles, along with the added bonus of a garage, which can be access from the garage door or the personnel door located within the hallway- a rare and valuable feature in modern homes.Location: The Best of Both WorldsSituated in Silver End, this home offers an enviable lifestyle. Local amenities include a library, doctor's surgery, supermarket, and the welcoming Western Arms pub.With excellent transport links, you're just a 50-minute train journey from London Liverpool Street, making this the perfect location for professionals and families alike.This is more than a house - it's a home that will grow and evolve with your family. Every corner tells a story, every room holds potential.Don't just view a property - envision your future.Schedule a viewing today and discover why this Silver End home could be the missing piece in your family's perfect life.Disclaimer: The floorplan measurements are approximate and no responsibility is taken for any error, omission or misstatement. These measurements are for representation purposes only.
Location
Address
Boars Tye Road, Silver End
City
Boars Tye Road
Features And Finishes
QUOTE CC0810 WHEN CALLING TO VIEW, Detached, Extensive driveway multiple cars plus garage, High specification, Utility, Three receptions, PIR motion sensors to all bathrooms, Newly fitted bathrooms, Ground floor shower room, Ensuite to both master and bedroom two
Legal Notice
Our comprehensive database is populated by our meticulous research and analysis of public data. MirrorRealEstate strives for accuracy and we make every effort to verify the information. However, MirrorRealEstate is not liable for the use or misuse of the site's information. The information displayed on MirrorRealEstate.com is for reference only.
Real Estate Broker
eXp UK, East of England
Brokerage
eXp UK, East of England
Profile Brokerage WebsiteTop Tags
Likes
0
Views
74
Related Homes
