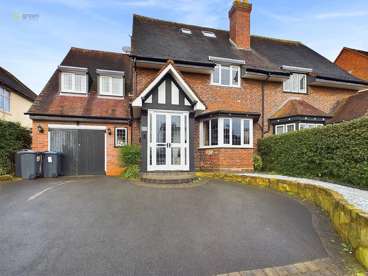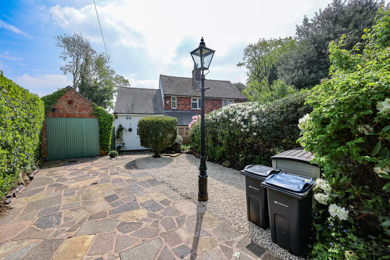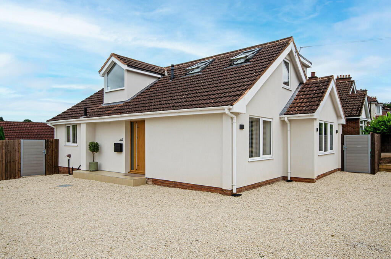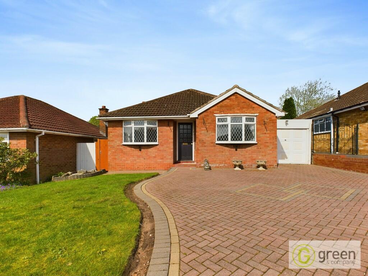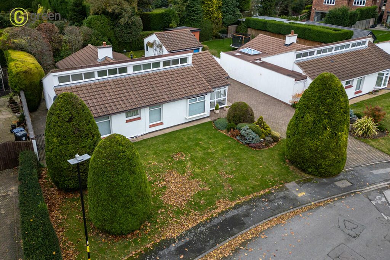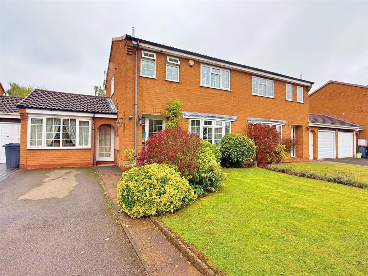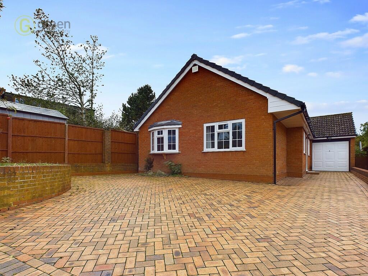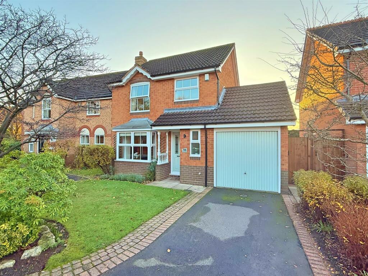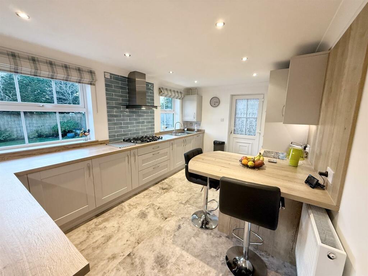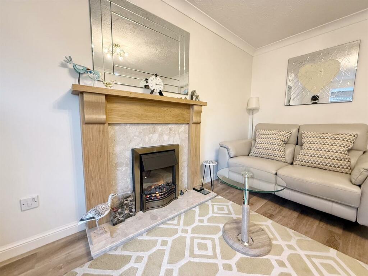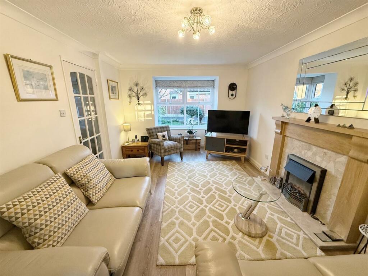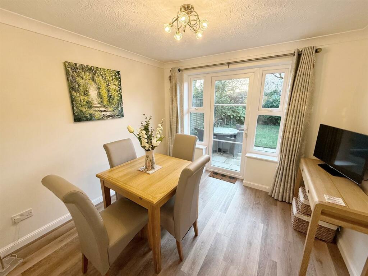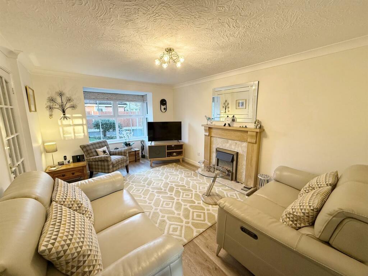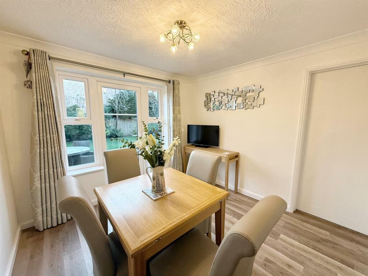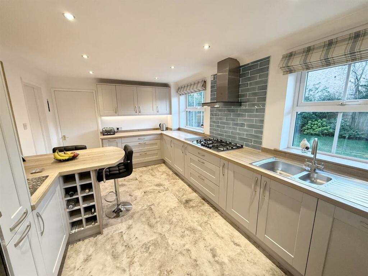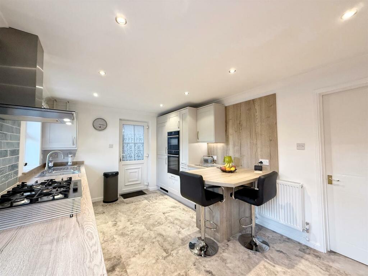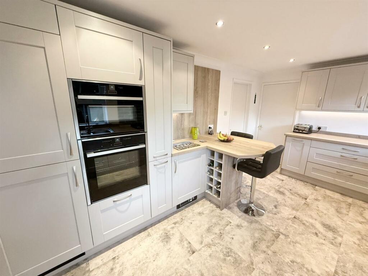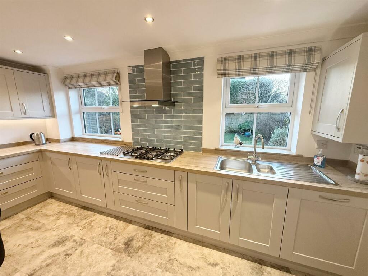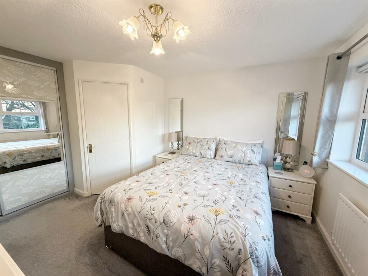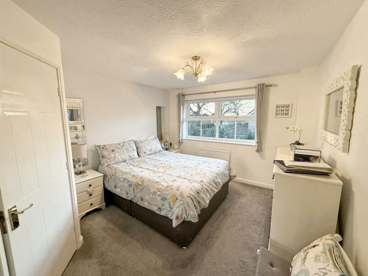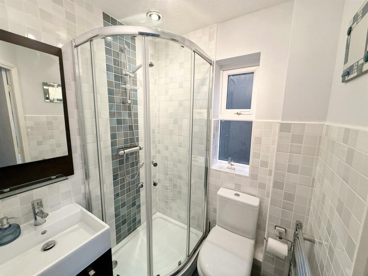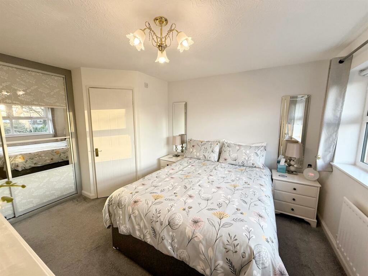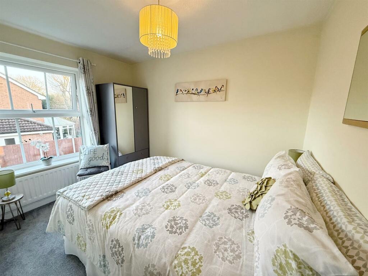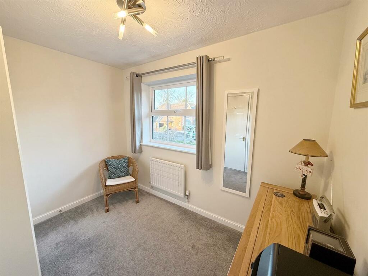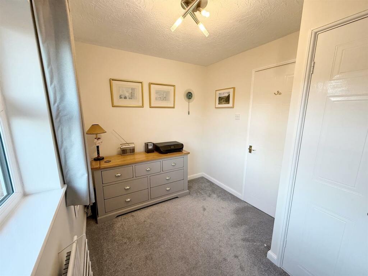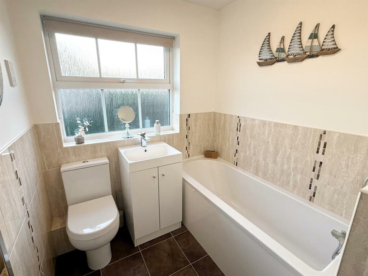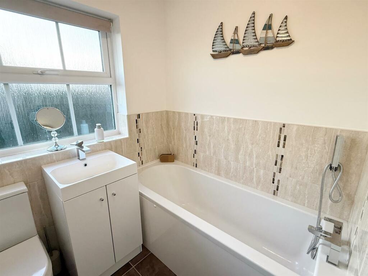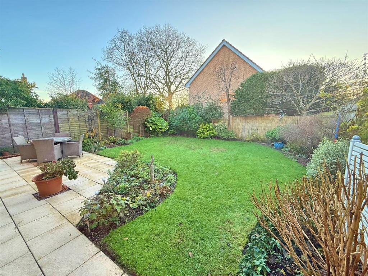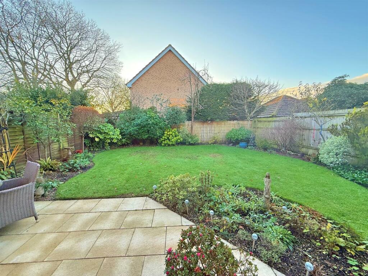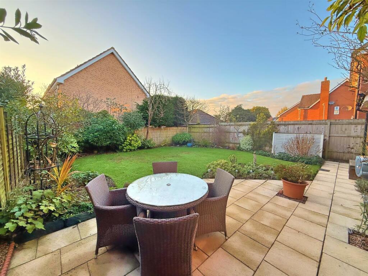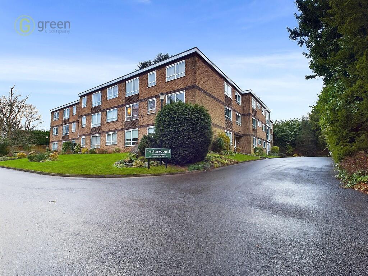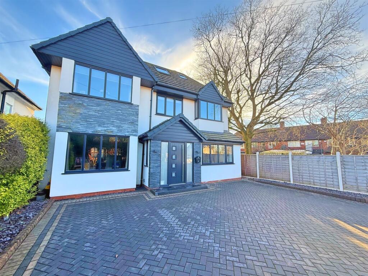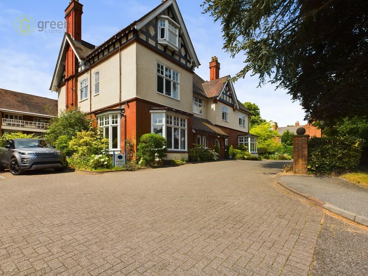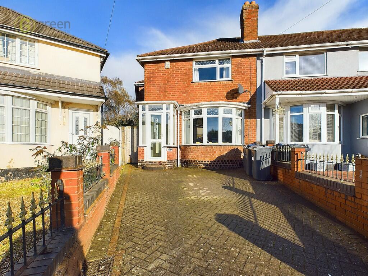Bodicote Grove, Four Oaks, Sutton Coldfield
For Sale : GBP 500000
Details
Bed Rooms
3
Bath Rooms
2
Property Type
Detached
Description
Property Details: • Type: Detached • Tenure: N/A • Floor Area: N/A
Key Features: • Three bedrooms • En-suite shower room to master • Family bathroom • Spacious lounge • Separate dining room • Enlarged open plan breakfast kitchen • Guests wc • Garage • Sought after location • Set close to open countryside
Location: • Nearest Station: N/A • Distance to Station: N/A
Agent Information: • Address: 74A Walsall Road, Four Oaks, Sutton Coldfield, B74 4QY
Full Description: This well presented, spacious, freehold, detached family home, is set in a prime, central location and is close to bus links and is a short stroll from open countryside. Complemented by gas central heating and pvc double glazing (both where specified) this thoughtfully designed and much improved accommodation briefly comprises reception hall, spacious family lounge leading to dining room, enlarged fitted breakfast kitchen with appliances, guests wc and garage. To the first floor there are three bedrooms with the master having and en-suite shower room, together with a family bathroom. To the rear is a mature rear garden. To fully appreciate the accommodation on offer, we highly recommend an internal inspection. A freehold property set in council tax band E. EPC rating - TBCSet back from the roadway behind a multi-vehicle driveway, access to the property is gained via:RECEPTION HALLWAY: 14’4” x 5’10” Obscure pvc double glazed multi-locking front door, bespoke under stairs storage unit having six deep pop out drawers, separate large useful storage cupboard.GUESTS WC: Obscure pvc double glazed window to front, low level wc, wall hung sink unit, Karndean flooring.LOUNGE: 16’4” x 10’5” Pvc double glazed box window to front, feature fireplace having marble hearth and surround and timber mantle, Karndean flooring, radiator, glazed door leads to:DINING ROOM: 10’10” x 10’7” Pvc double glazed window to rear, pvc double glazed patio doors to rear, Karndean flooring, radiator.OPEN PLAN FITTED BREAKFAST KITCHEN: 15’5” x 9’11” Two pvc double glazed windows to rear, pvc double glazed door to side, modern fitted units to both base and wall level including drawers and pull out storage units, one and a half stainless steel sink drainer unit set into box edged work surfaces, fitted Neff appliances including eye level oven and combination microwave/grill, five ring gas hob with extractor canopy above, dishwasher, fridge/freezer and washing machine, pull out recycling unit, parasol unit, plinth heater and under unit lighting, fitted wine rack, breakfast bar having space for two stools, Karndean flooring, radiator.STAIRS TO LANDING: Pvc double glazed window to side, storage cupboard.BEDROOM ONE: 12’6” x 10’8” Pvc double glazed windows to rear, double built-in wardrobe with mirrored sliding doors, radiator, access to:EN-SUITE SHOWER ROOM: Obscure pvc double glazed window to side, white suite comprising enclosed shower cubicle and sliding glazed doors, tiled walls and flooring, low level wc, wash hand basin.BEDROOM TWO: 10’9” max / 7’3” min x 10’8” Pvc double glazed window to front, radiator.BEDROOM THREE: 9’9” x 7’3” Pvc double glazed window to front, double built-in wardrobe, radiator.BATHROOM: 8’3” max / 6’3” min x 6’1” Obscure pvc double glazed window to rear, matching white suite comprising bath with shower spray, sink with vanity unit beneath, part tiled walls, low level wc, chrome ladder style radiator.GARAGE: 17’9” x 8’3” Up and over metal garage door, obscure pvc double glazed door to side, fitted wall units. (Please check the suitability of this garage for your own vehicle)OUTSIDE: Patio area leading to lawn, having borders with a variety of shrubs and bushes.Brochures18 Bodicote Grove.pdfClick here for information on buyer paid ID checksBrochure
Location
Address
Bodicote Grove, Four Oaks, Sutton Coldfield
City
Four Oaks
Features And Finishes
Three bedrooms, En-suite shower room to master, Family bathroom, Spacious lounge, Separate dining room, Enlarged open plan breakfast kitchen, Guests wc, Garage, Sought after location, Set close to open countryside
Legal Notice
Our comprehensive database is populated by our meticulous research and analysis of public data. MirrorRealEstate strives for accuracy and we make every effort to verify the information. However, MirrorRealEstate is not liable for the use or misuse of the site's information. The information displayed on MirrorRealEstate.com is for reference only.
Related Homes

