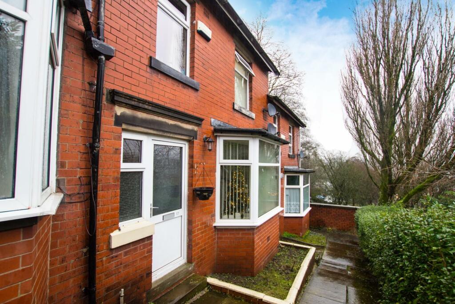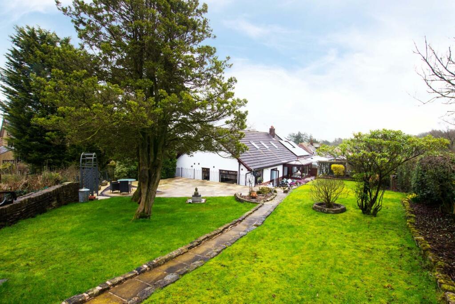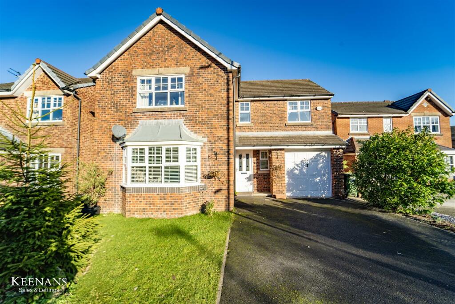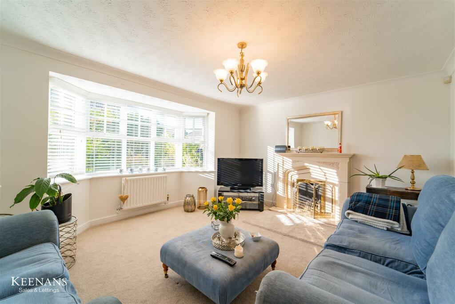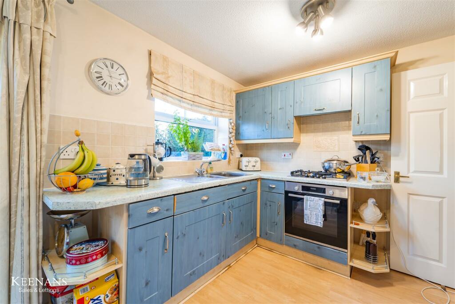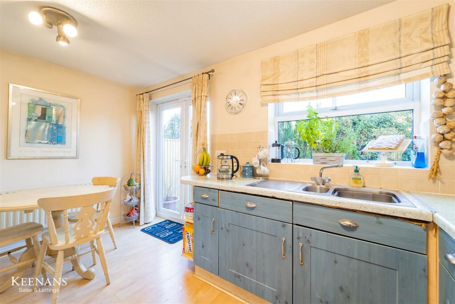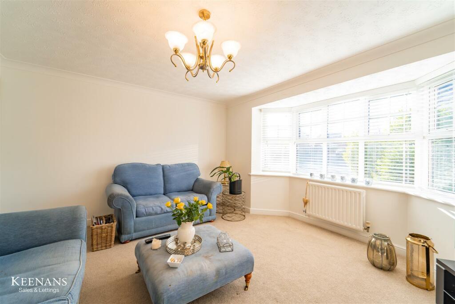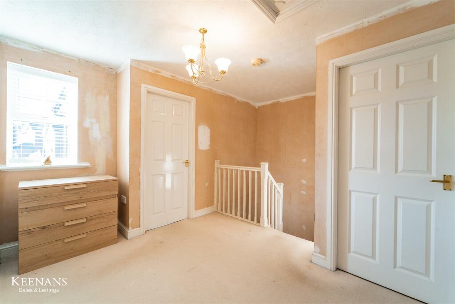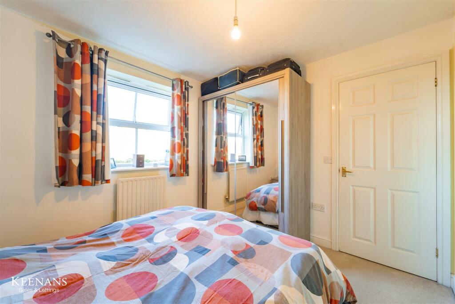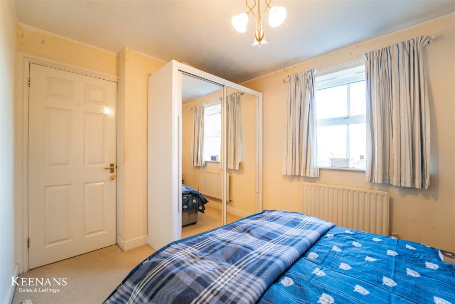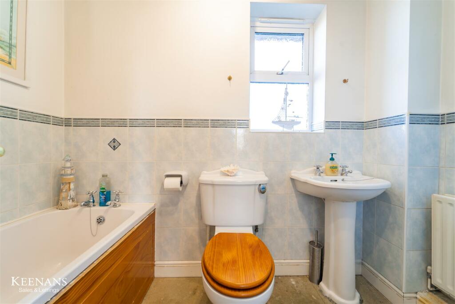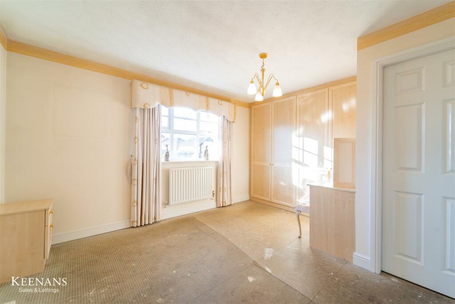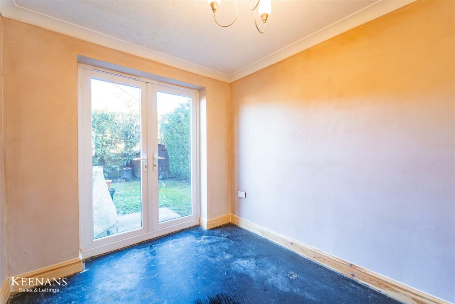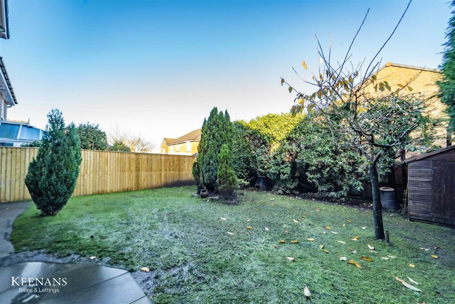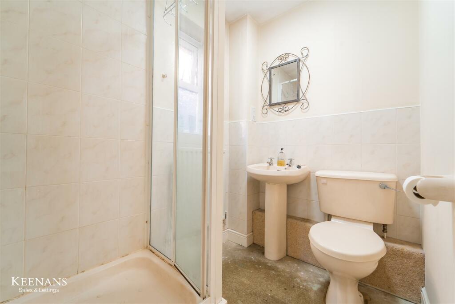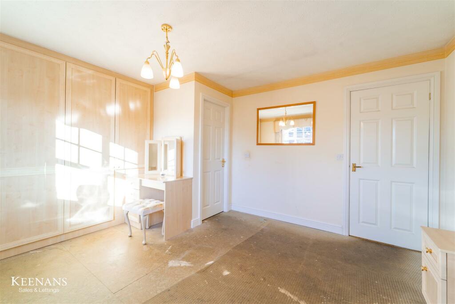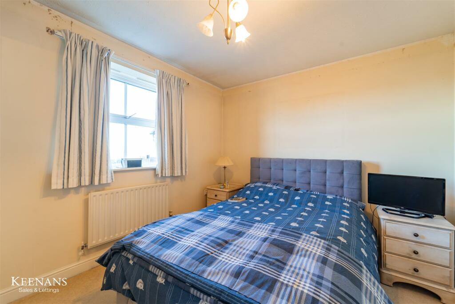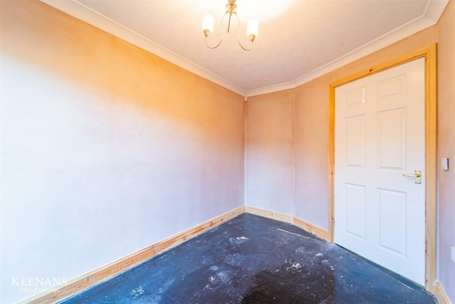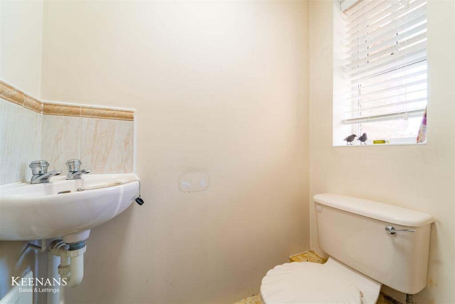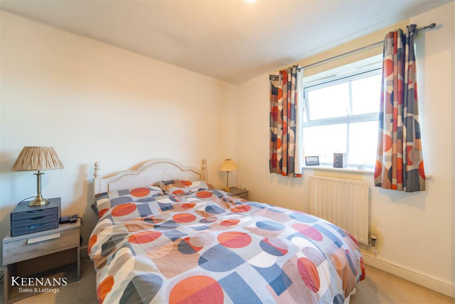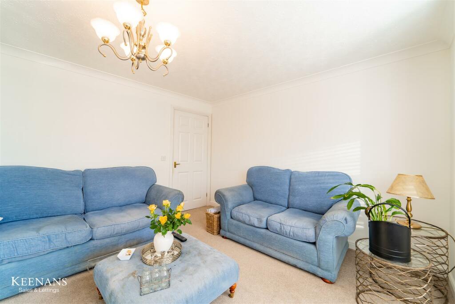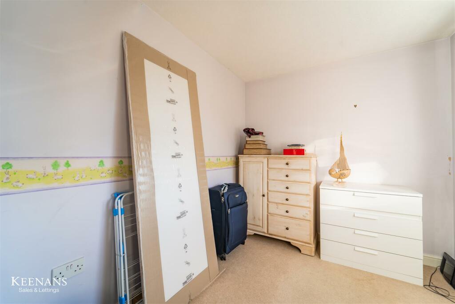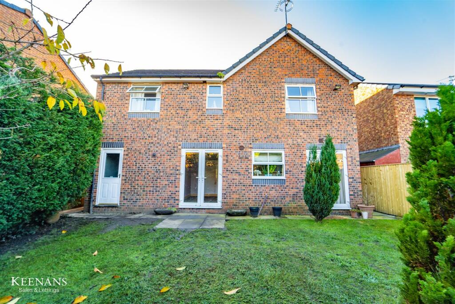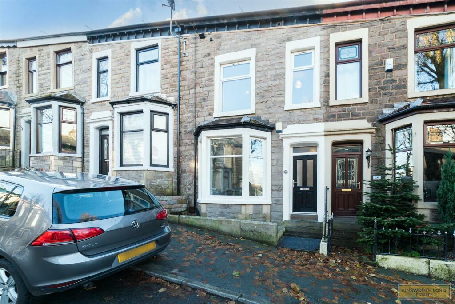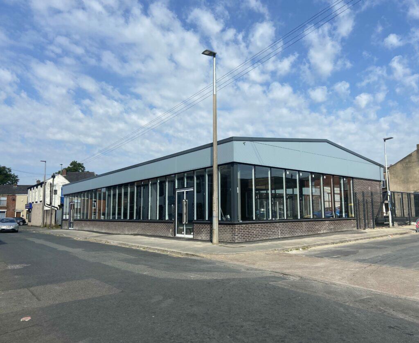Bold Venture Way, Clayton Le Moors
For Sale : GBP 270000
Details
Bed Rooms
4
Bath Rooms
2
Property Type
Detached
Description
Property Details: • Type: Detached • Tenure: N/A • Floor Area: N/A
Key Features: • Tenure Freehold • Council Tax Band D • EPC Rating TBC • Off Road Parking • Spacious Detached Property • Four Bedrooms • Abundance Of Space • Bursting With Potential • Viewing Essential • Easy Access To Major Commuter Routes
Location: • Nearest Station: N/A • Distance to Station: N/A
Agent Information: • Address: 7 Blackburn Road Accrington Lancashire BB5 1HF
Full Description: A GREAT PROPERTY PERFECT FOR AN EXPANDING FAMILY!Nestled in the desirable area of Bold Venture Way, Clayton Le Moors, this spacious four-bedroom detached house presents an exceptional opportunity for those wishing to create their dream home. With two well-proportioned reception rooms, the property is designed to accommodate both comfortable living and entertaining, making it an ideal choice for families.The generous room sizes throughout the house provide ample space for relaxation and family gatherings, ensuring that everyone can enjoy their own area while still coming together in shared spaces. The two bathrooms add to the convenience, catering to the needs of a busy household.One of the standout features of this property is the large outdoor area, which offers endless possibilities for customization. Whether you envision a beautifully landscaped garden, a safe play area for children, or tranquil relaxation zones, the outdoor space is a blank canvas waiting for your personal touch.Located conveniently for schools, shops, and local amenities, this home is perfectly suited for families seeking a bit more space in a vibrant community. With its potential for personalization and its prime location, this detached house is a wonderful opportunity for those looking to invest in a property that can grow and evolve with their needs. Don’t miss the chance to make this house your home.Ground Floor - Entrance - Composite door to hall.Hall - 2.97m x 1.96m (9'9 x 6'5) - Central heating radiator, coving, stairs to first floor, doors to reception room one, reception room two, WC and kitchen.Wc - 1.50m x 0.91m (4'11 x 3') - UPVC double glazed frosted window, central heating radiator, low flush WC, wall mounted wash basin with splash back.Reception Room One - 4.37m x 3.45m (14'4 x 11'4) - UPVC double glazed bay window, central heating radiator, coving, gas fire with decorative surround and television point.Reception Room Two - 3.61m x 2.34m (11'10 x 7'8) - Central heating radiator, coving and UPVC double glazed French doors to rear garden.Kitchen - 4.06m x 2.64m (13'4 x 8'8) - UPVC double glazed window, central heating radiator, range of wall and base units, laminate work top, stainless steel one and a half sink and drainer with mixer tap, integrated oven, four ring gas hob, tiled splash back, extractor hood, dishwasher, laminate flooring, door to utility and French doors to rear.Utility - 1.91m x 1.45m (6'3 x 4'9) - Laminate work top, plumbing for washing machine, space for dryer, laminate flooring and door to side elevation.Landing - 3.48m x 2.29m (11'5 x 7'6) - UPVC double glazed window, loft access, smoke alarm, doors to four bedrooms, bathroom and storage cupboard.Bedroom One - 3.45m x 3.53m (11'4 x 11'7) - UPVC double glazed window, central heating radiator, fitted wardrobes and door to en suite.En Suite - 2.29m x 1.47m (7'6 x 4'10) - UPVC double glazed frosted window, central heating radiator, low flush WC, pedestal wash basin, electric feed shower enclosure, extractor fan and part tiled elevation.Bedroom Two - 3.35m x 2.87m (11' x 9'5) - UPVC double glazed window and central heating radiator.Bedroom Three - 3.43m x 3.23m (11'3 x 10'7) - UPVC double glazed window and central heating radiator.Bedroom Four - 3.58m x 2.29m (11'9 x 7'6) - UPVC double glazed window and central heating radiator.Bathroom - 2.46m x 1.70m (8'1 x 5'7) - UPVC double glazed frosted window, central heated radiator, dual flush WC, pedestal wash basin, panelled bath with direct feed shower, extractor fan and part tiled elevation.External - Rear - Laid to lawn garden, bedding area, mature shrubs and timber shed.Front - Laid to lawn garden, bedding areas, mature shrubs, tarmac drive and access to garage.Garage - 6.27m x 2.57m (20'7 x 8'5) - Up and over garage door, door to rear.BrochuresBold Venture Way, Clayton Le MoorsBrochure
Location
Address
Bold Venture Way, Clayton Le Moors
City
Bold Venture Way
Features And Finishes
Tenure Freehold, Council Tax Band D, EPC Rating TBC, Off Road Parking, Spacious Detached Property, Four Bedrooms, Abundance Of Space, Bursting With Potential, Viewing Essential, Easy Access To Major Commuter Routes
Legal Notice
Our comprehensive database is populated by our meticulous research and analysis of public data. MirrorRealEstate strives for accuracy and we make every effort to verify the information. However, MirrorRealEstate is not liable for the use or misuse of the site's information. The information displayed on MirrorRealEstate.com is for reference only.
Real Estate Broker
Keenans Estate Agents, Accrington
Brokerage
Keenans Estate Agents, Accrington
Profile Brokerage WebsiteTop Tags
Four Bedrooms Abundance Of Space Viewing EssentialLikes
0
Views
51

17461 Bold Venture Drive, Tehachapi, Kern County, CA, 93561 Silicon Valley CA US
For Sale - USD 430,000
View HomeRelated Homes




