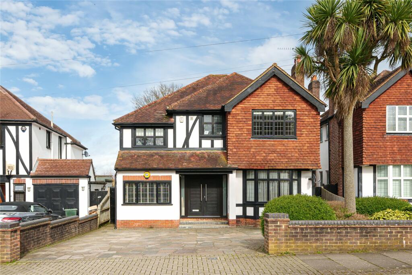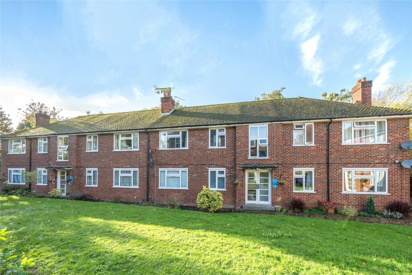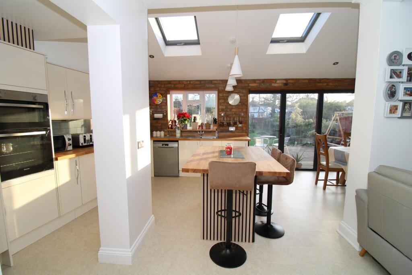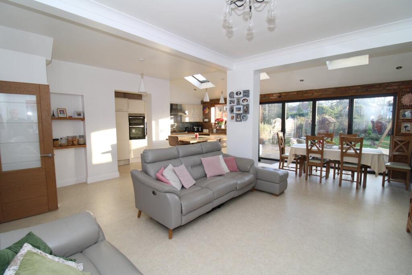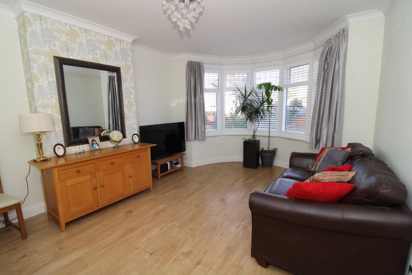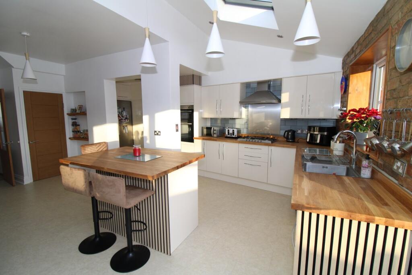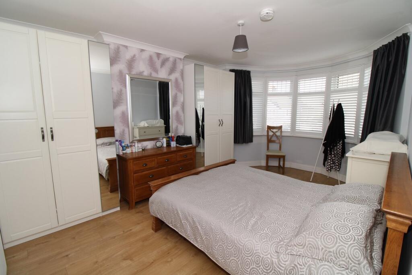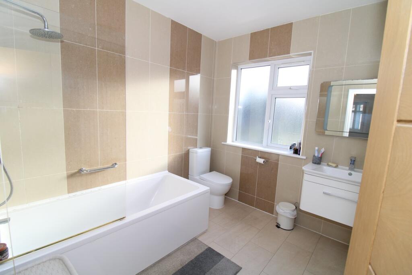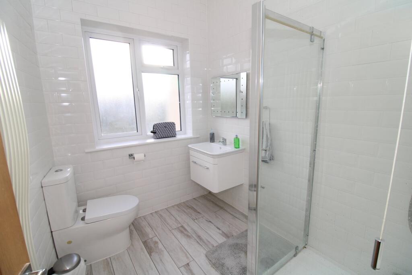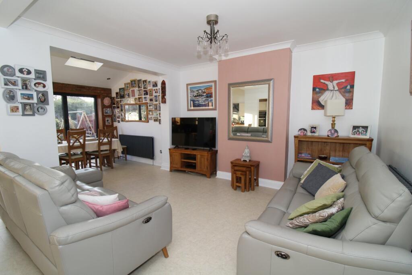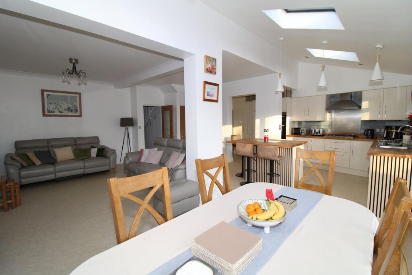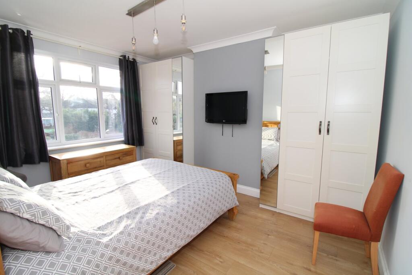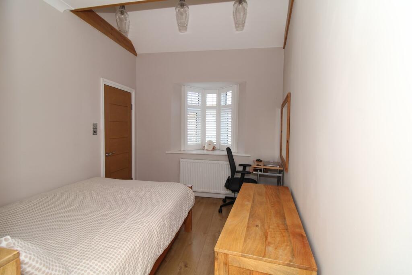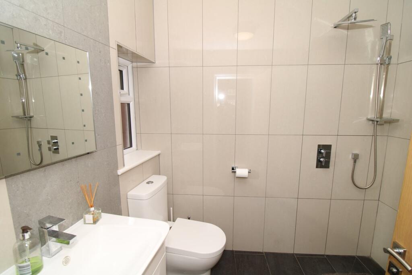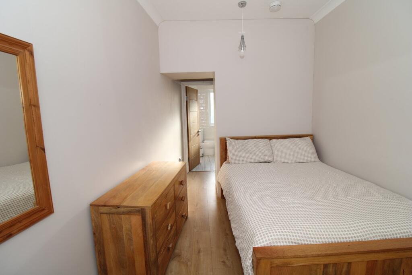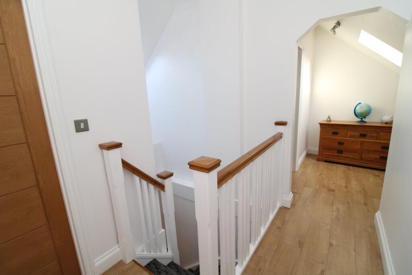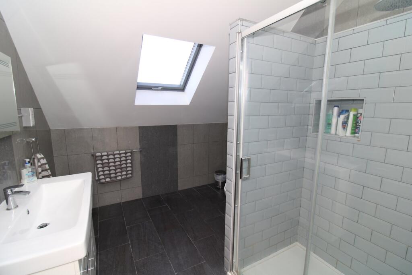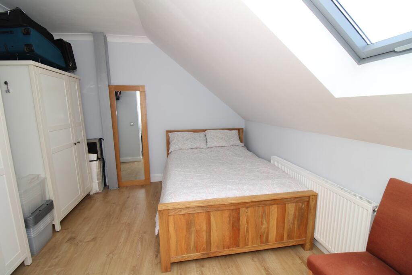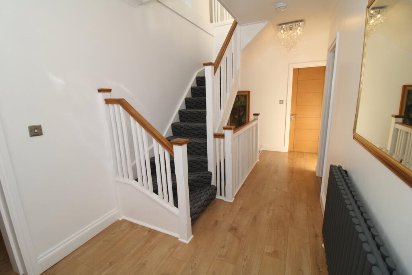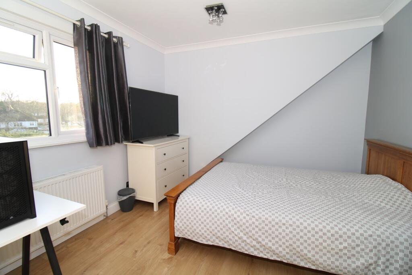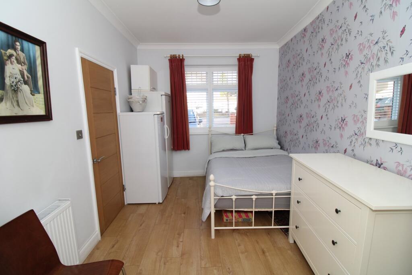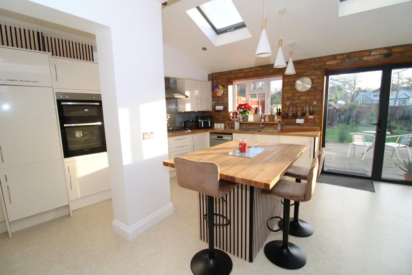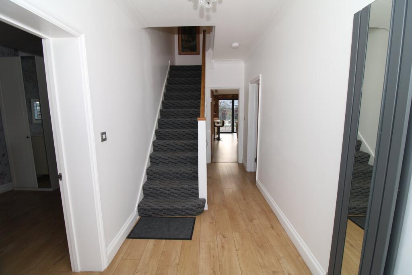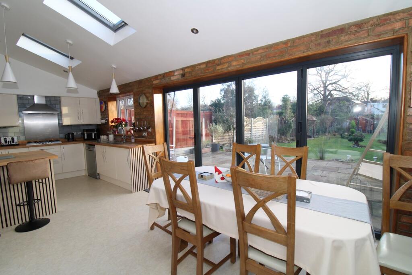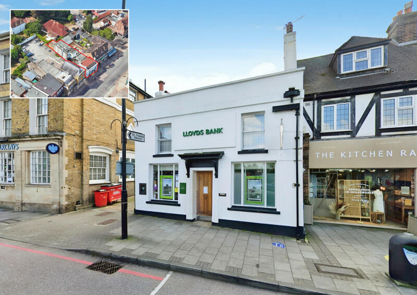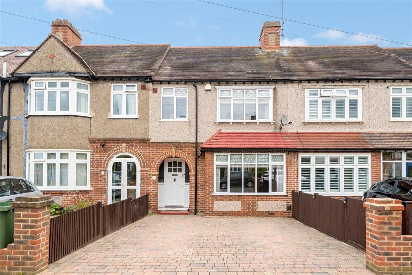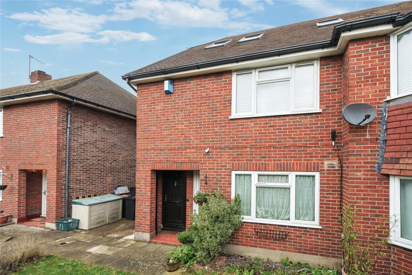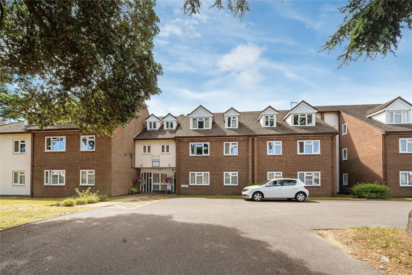Boleyn Gardens, West Wickham, BR4
For Sale : GBP 950000
Details
Bed Rooms
6
Bath Rooms
4
Property Type
Semi-Detached
Description
Property Details: • Type: Semi-Detached • Tenure: N/A • Floor Area: N/A
Key Features: • Substantial Semi Detached Home. • Five/Six Bedrooms. • 23' x 23' Kitchen/Family/Dining Room. • 121' Southerly Facing Garden. • Four Bath or Shower Rooms. • Parking Three/Four Vehicles. • Living Room & Study/Bedroom 6. • 0.3 Mile West Wickham High Street.
Location: • Nearest Station: N/A • Distance to Station: N/A
Agent Information: • Address: 318 Pickhurst Lane, West Wickham, BR4 0HT
Full Description: Substantial, (about 2,247 Sq Ft) five/six bedroom double fronted semi detached family home having accommodation over three floors and situated on the popular south side of West Wickham High Street, which is about 0.3 of a mile away. Long 121' attractive southerly facing rear garden, which is accessed via double glazed bi-folding doors from the generous 23' 1" x 23' kitchen/family/dining room, which is an ideal room for entertaining. The kitchen has wood strip work surface, including to the island unit. There is a separate living room and the sixth bedroom with an en suite wet room to the ground floor. The first floor offers three double bedrooms, a white en suite shower room and white suite family bathroom. There are two further double bedrooms and a white suite shower room to the spacious second floor loft conversion. Gas fired heating with radiators, double glazing and brick pavior hardstanding to the front for three/four vehicles. The rear garden has a paved terrace, is laid mainly to lawn with established mature shrub borders. This property offers a great opportunity for a growing family to buy an impressive home, in a convenient location for all the facilities that West Wickham offers.This property is in the section of Boleyn Gardens between Highfield Drive and Copse Avenue. West Wickham High Street with a range of amenities including a Sainsbury's and Marks and Spencer supermarket, various shops, coffee shops and restaurants is about 0.3 of a mile away. West Wickham Station is about 0.7 of a mile away. Local schools include Hawes Down Infant and Juniors, Oak Lodge Primary and Langley Park Secondary schools for boys and girls. Bus services pass along West Wickham High Street. Spring Park Woods can be accessed off Woodland Way. Bromley High Street and Bromley South Station are about 2.9 miles away. EntranceVia part double glazed door to:Hallway5.53m x 1.92m (18' 2" x 6' 4") Double glazed front windows, coving, wood effect laminate flooring, upright radiator with mirror, three pull out under stairs storage cupboards with gas and electric meters behind and a further under stairs cupboard housing two consumer unitsLiving Room5.30m into bay x 3.82m into alcoves (17' 5" x 12' 6") Double glazed front bay window, coving, wood effect laminate flooring, double radiatorStudy/Bedroom 64.34m x 2.80m reducing to 2.5m (8' 2") (14' 3" x 9' 2") Double glazed front window, wood effect laminate flooring, coving, two fitted wardrobes, double radiator, door to:Wet Room2.20m x 1.80m (7' 3" x 5' 11") Double glazed side window, appointed with a white suite of low level w.c., wash basin with a drawer beneath and tiled shower with a chrome shower and hand shower and a seat, tiled walls and floor, extractor fan, double radiatorKitchen/Family/Dining Room7.03m x 7.01m reducing to 4.94m (16' 2") (23' 1" x 23' 0") Double glazed bifolding doors to the garden, double glazed rear window, three double glazed rear Velux windows, appointed with cream fronted fitted wall and base units and drawers, wood strip work surface including to the island unit with base units and drawers beneath and a breakfast bar, five burner stainless steel Smeg gas hob with a stainless steel extractor canopy above, stainless steel sink and drainer with a chrome mixer tap, plumbing/space for dishwasher, Electra electric double oven, cupboard housing plumbing/space for washing machine and tumble dryer, space for American style fridge/freezer, storage cupboard housing the Vaillant boiler and hot water tank, two column style radiators, covingLanding5.49m x 2.25m (18' 0" x 7' 5") Double glazed oriel window to front with a deep sill, wood effect laminate flooring, coving, column style radiator, staircase to second floorBedroom 15.35m into bay x 3.56m into alcoves (17' 7" x 11' 8") Double glazed front bay window, wood effect laminate floor, coving, double radiator, double cream and single mirror fronted wardrobe to each alcoveBedroom 24.14m x 3.27m into alcoves (13' 7" x 10' 9") Double glazed rear window, wood effect laminate flooring, coving, double radiator, double cream and single mirror fronted wardrobe to each alcoveBedroom 34.65m x 2.77m reducing to 2.18m (7' 2") (15' 3" x 9' 1") Double glazed front oriel window with a deep sill, double radiator, wood effect laminate flooring, coving, Vaulted ceiling to front part of the room, opening to walk in wardrobe and door to:En Suite Shower Room2.28m x 1.96m (7' 6" x 6' 5") Double glazed rear window, white suite of low level w.c., wash basin with a drawer beneath, upright radiator, tiled shower with a chrome shower and hand shower, door and screen, white tiled walls, tiled floorBathroom 2.75m x 2.46m (9' 0" x 8' 1") Double glazed rear window, white suite of low level w.c. and wash basin with a drawer beneath, low level w.c. and bath with a chrome shower and hand shower to one end, tiled walls and floor, upright column style radiator, extractor fanSecond Floor Landing5.01m x 1.89m (16' 5" x 6' 2") Wood effect laminate flooring, double radiator, double glazed front and rear Velux window, covingBedroom 45.65m into wardrobes x 3.34m reducing to 2.53m (8' 4") (18' 6" x 10' 11") L shape room, double glazed rear window, double radiator, wood effect laminate flooring, coving, two double cream fitted wardrobes and a mirror fronted shelved cupboard to one wallBedroom 54.51m reducing to 2.91m (9' 7") x 3.34m (14' 10" x 10' 11") L shape room, double glazed front Velux window, radiator, wood effect laminate flooring, coving, eaves storage cupboardShower Room3.01m x 2.47m (9' 11" x 8' 1") Double glazed front Velux window, white suite of low level w.c., rectangular wash basin with two drawers and two cupboards beneath, tiled shower with a chrome shower and hand shower, sliding door and a shower screen, shaver point, tiled floor and walls, white column style upright radiatorRear Garden36.98m x 8.66m reducing to 6m (19') (121' x 28') Southerly facing with paved terrace to rear of house, outside tap, laid mainly to lawn, established mature shrub borders, timber shed, pergola, side access with gate to the front gardenFront GardenBrick pavior hardstanding for three/four cars, shrub bordersCouncil TaxLondon Borough of Bromley - Band FBrochuresBrochure 1Brochure 2
Location
Address
Boleyn Gardens, West Wickham, BR4
City
West Wickham
Features And Finishes
Substantial Semi Detached Home., Five/Six Bedrooms., 23' x 23' Kitchen/Family/Dining Room., 121' Southerly Facing Garden., Four Bath or Shower Rooms., Parking Three/Four Vehicles., Living Room & Study/Bedroom 6., 0.3 Mile West Wickham High Street.
Legal Notice
Our comprehensive database is populated by our meticulous research and analysis of public data. MirrorRealEstate strives for accuracy and we make every effort to verify the information. However, MirrorRealEstate is not liable for the use or misuse of the site's information. The information displayed on MirrorRealEstate.com is for reference only.
Real Estate Broker
Proctors, West Wickham
Brokerage
Proctors, West Wickham
Profile Brokerage WebsiteTop Tags
Five/Six BedroomsLikes
0
Views
6
Related Homes
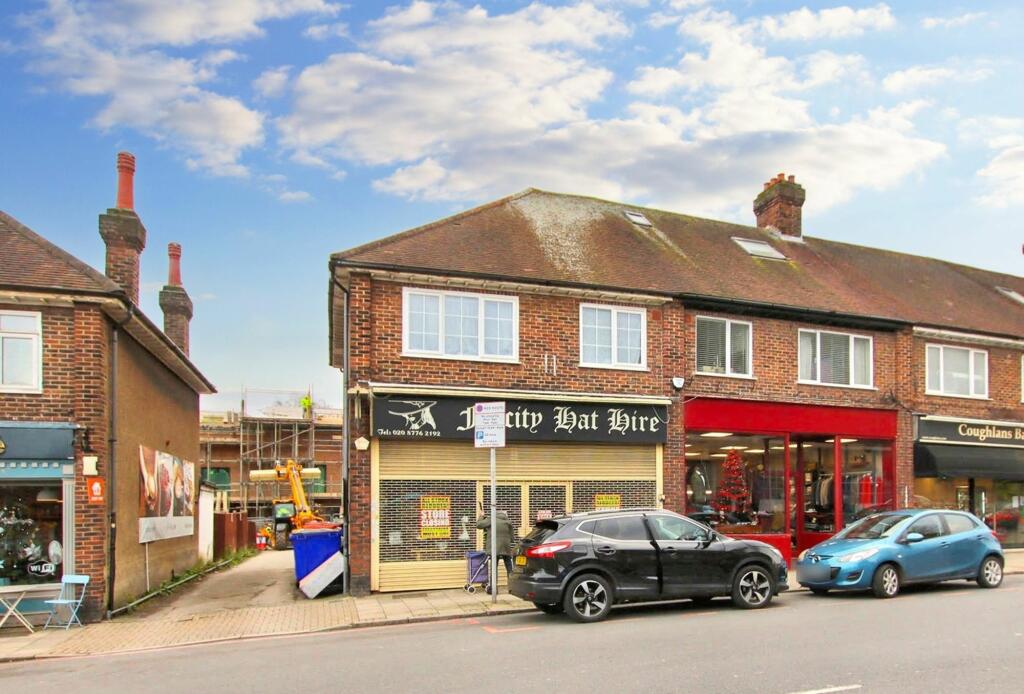
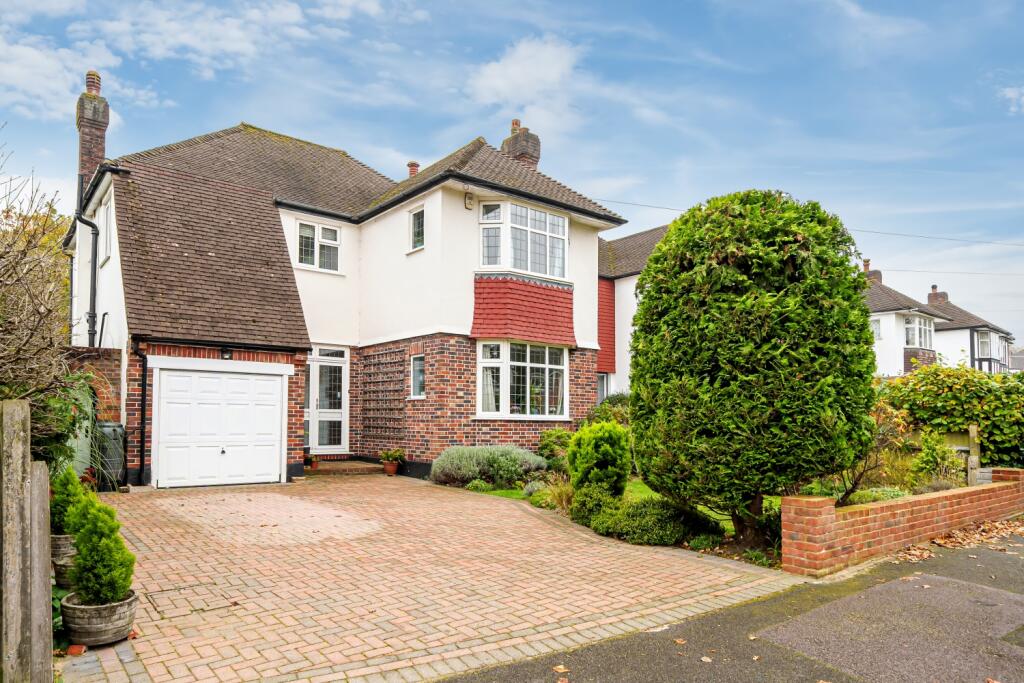
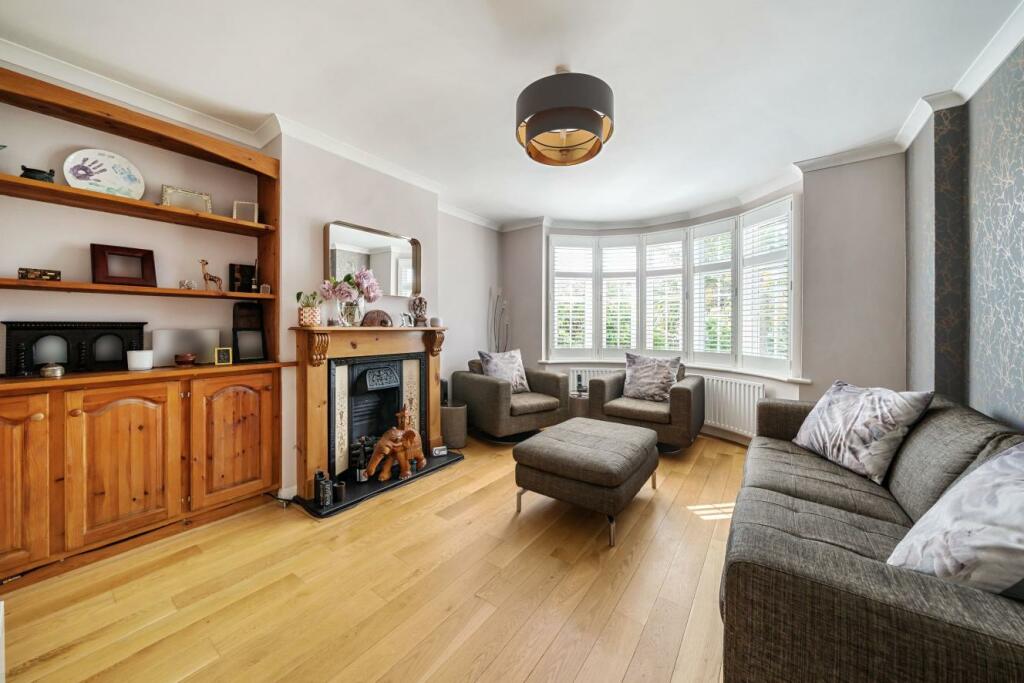
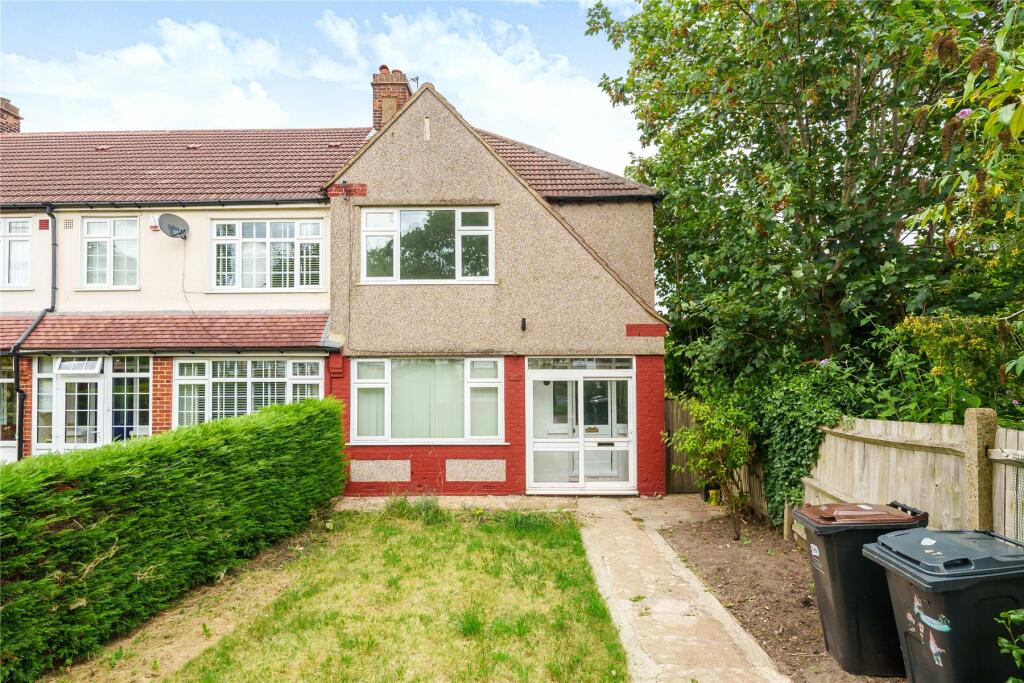
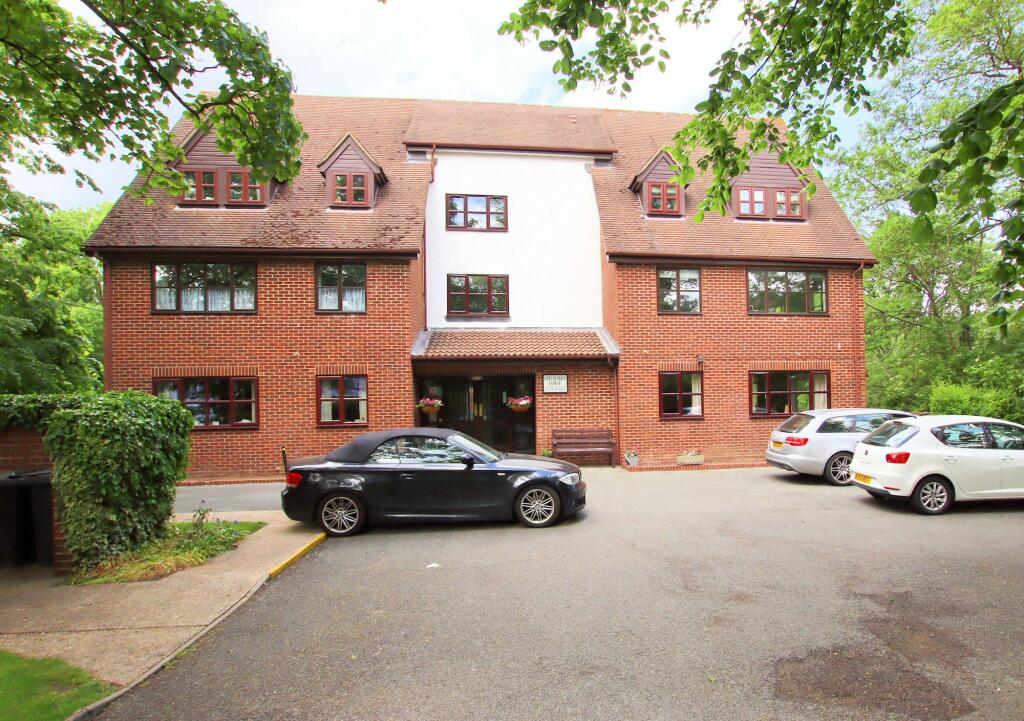
Pond Cottage Lane, Crittenden Lodge Pond Cottage Lane, BR4
For Sale: GBP150,000
