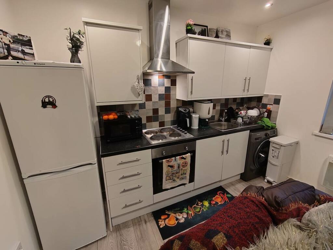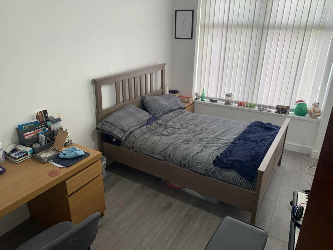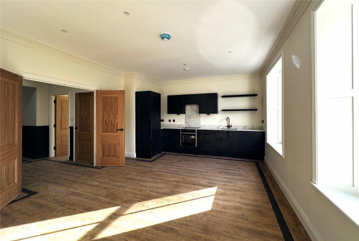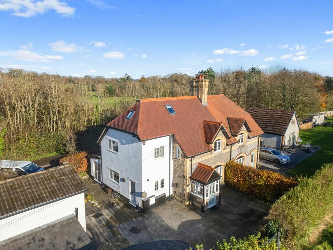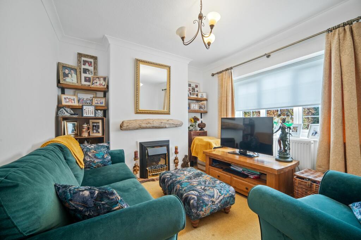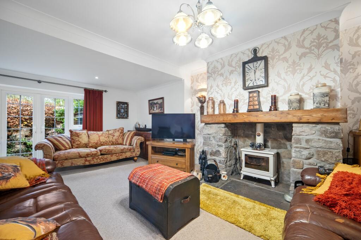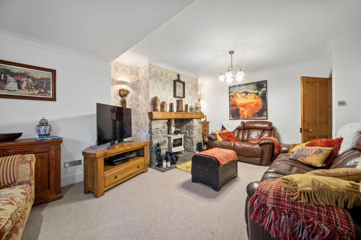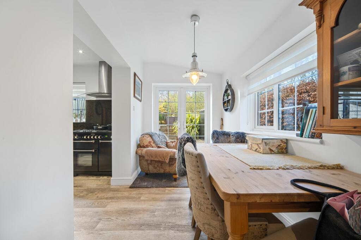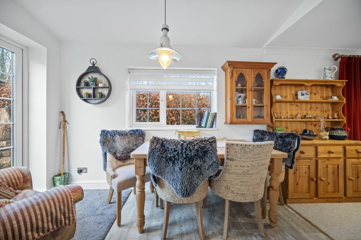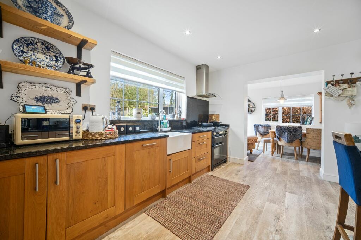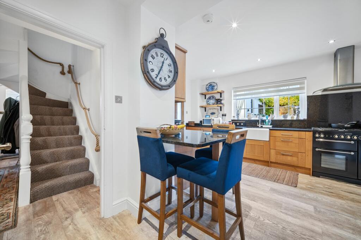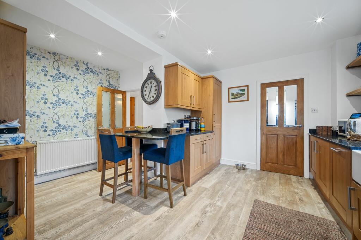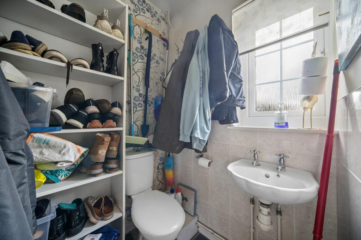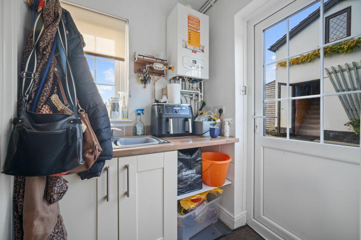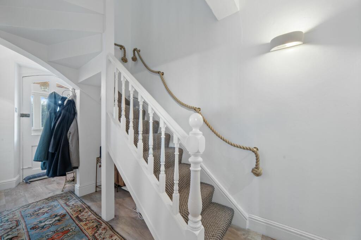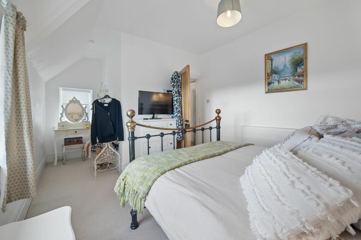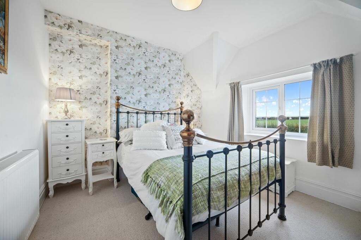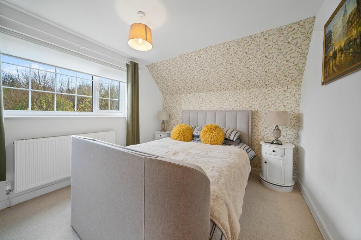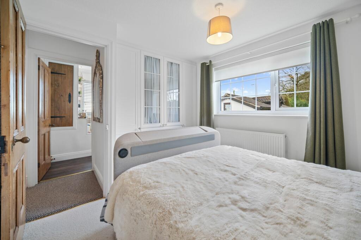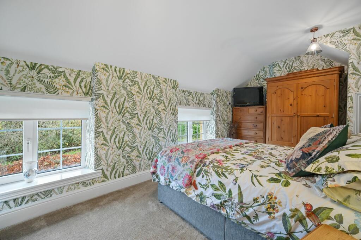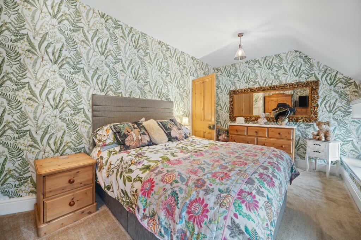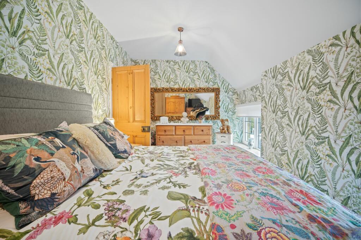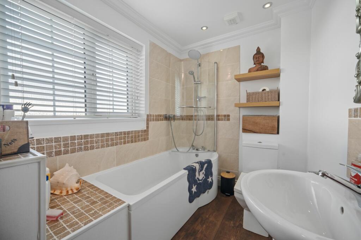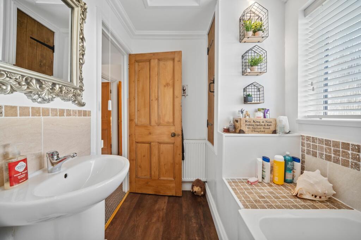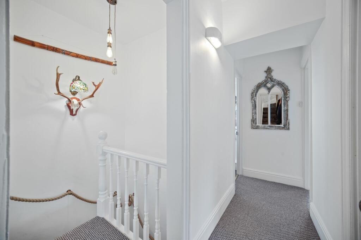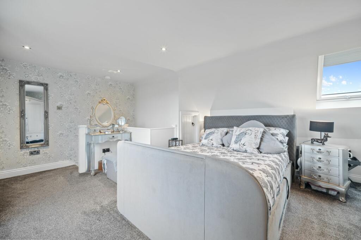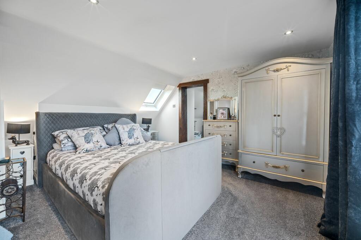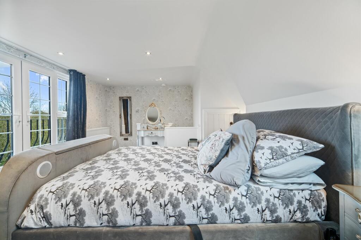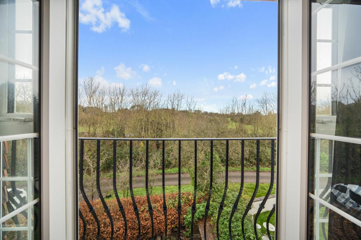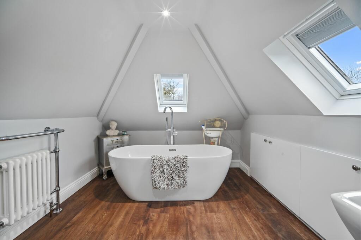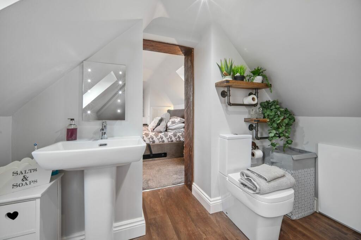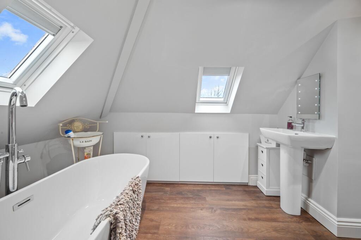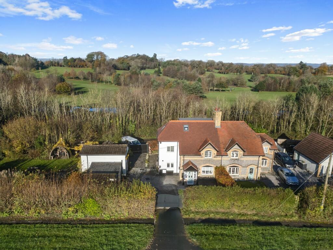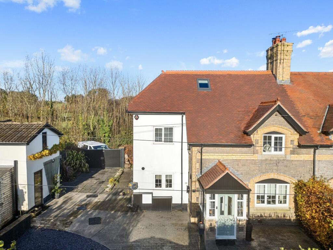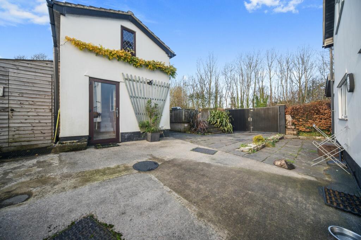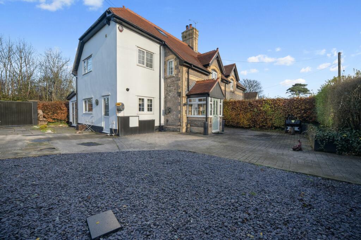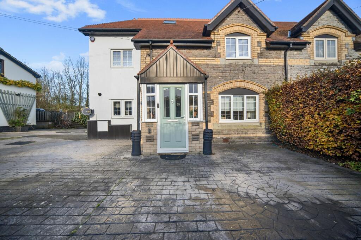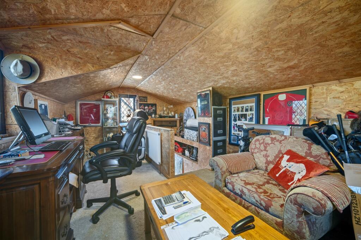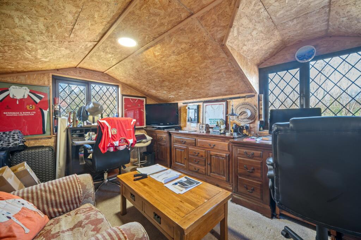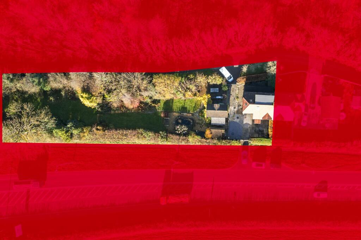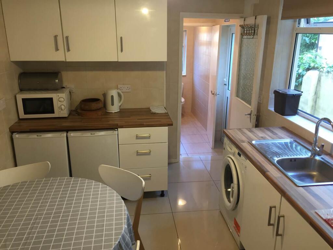Bonvilston, Cardiff, CF5
For Sale : GBP 600000
Details
Bed Rooms
4
Bath Rooms
2
Property Type
Semi-Detached
Description
Property Details: • Type: Semi-Detached • Tenure: N/A • Floor Area: N/A
Key Features: • Extended Semi-Detached Cottage • Over looks Cottrell Golf Club • Four Double Bedrooms • Two Luxury Bathrooms • Cosy Sitting Room • Well equipped Kitchen • EPC Rating: C • Bedroom One Boasts Views from Juliette Balcony • Out Building with Office/WC/Laundry/Garage • Viewing Highly Recommended
Location: • Nearest Station: N/A • Distance to Station: N/A
Agent Information: • Address: 2a Fairwater Green Fairwater Cardiff CF5 3BA
Full Description: Nestled right across the picturesque Cottrell Golf Club, this charming four-bedroom semi-detached cottage combines the allure of countryside living with the convenience of modern amenities. With four double bedrooms and two luxury bathrooms, there’s ample space for the whole family to unwind. The cosy sitting room exudes warmth, perfect for rainy day reads, while the well-equipped kitchen beckons culinary adventures. Wake up to sweeping views from the Juliette balcony in bedroom one and make your way to the out building, housing an office, WC, laundry, and garage. A viewing is highly recommended to truly appreciate this delightful abode with an EPC rating of C.Stepping outside, the property reveals a sprawling 295ft landscaped garden begging to be explored. Lush green lawns stretch as far as the eye can see, flanked by mature trees, hedgerows, and colourful shrub borders. Take a moment to rest and recharge on the decked seating area or paved patio, perfectly accented by a tranquil garden pond with a gentle pump. Utility is at your fingertips with an outside tap, external power points, wood store, and garden shed for all your storage needs. Tucked at the end of the garden awaits a generous garage, complete with light, power, and an up-and-over door for easy access; a haven for DIY projects or secure parking. With a fully enclosed garden and gated rear access to a lane, privacy and practicality harmoniously unite in this outdoor oasis.EPC Rating: CPorchThe porch is accessed through a composite front door featuring two glass panels, allowing natural light to flow into the space. It is bright and inviting, with half walls and windows on three sides. The porch is finished with wood-effect LVT flooring and a ceiling pendant light, creating a warm and practical entryway.HallwayThe hallway is accessed through the porch via a traditional solid wood door with glass panels, creating a warm and welcoming entryway. The space features wood-effect flooring and carpeted stairs leading to the first floor, complemented by wall lighting for a cozy ambiance. Additional details include a fire alarm for safety, a radiator for warmth, and doors leading to:Sitting RoomThe front sitting room is a cozy and inviting space, fully carpeted for comfort. It features a double-glazed window to the front, filling the room with natural light, and an electric fireplace that adds a warm and homely touch. Additional features include power sockets and a ceiling pendant light.LoungeThe living room is a stunning and inviting space, featuring a recently installed wood burner set within a striking stone surround, complemented by an oak mantle and stone hearth. uPVC double-glazed French patio doors, with matching side windows, open out to the rear garden, filling the room with natural light. The room is carpeted for comfort and includes a radiator, and ceiling pendant. An open layout leads seamlessly into the kitchen/diner, and multiple power sockets complete this beautifully designed lounge.Dining RoomThe dining room is a bright and versatile space, featuring uPVC double-glazed French patio doors opening to the spacious side garden and a large window overlooking the rear garden. The room is finished with wood-effect luxury vinyl tile (LVT) flooring, combining style and practicality. Additional features include a radiator, a ceiling pendant light, and multiple power sockets. An open layout provides seamless access to the kitchen and living room.KitchenThe kitchen exudes traditional charm, featuring a range of base and wall cabinets complemented by a Belfast sink set within granite work surfaces and matching splashbacks. A fitted Rangemaster cooker with an extractor hood adds both functionality and style, while integrated appliances, including a fridge/freezer and dishwasher, ensure convenience. The space also includes a stylish breakfast bar, perfect for casual dining or additional workspace. It is illuminated by spotlights and warmed by a radiator, with durable wood-effect luxury vinyl tile (LVT) flooring adding a practical touch. A glazed door leads to the utility room, multiple power sockets and a double glazed window overlooking the garden complete this beautifully designed kitchen.Utility RoomThe utility room is a practical and well-designed space, featuring a fitted base unit with a stainless steel sink, drainer, and mixer tap, complemented by a work surface and tiled splashbacks. The tiled flooring adds durability and ease of maintenance. The room houses a wall-mounted gas combination boiler and includes a ceiling pendant light. A uPVC back door with a half-glass panel and an additional double-glazed window enhance the functionality of this space, which also offers access to the cloakroom/WC.WCThe WC is a compact and functional space, featuring a low-level WC and a wash hand basin with tiled splashbacks. The room is finished with tiled flooring for durability and includes a chrome towel radiator for added comfort. A uPVC double-glazed window with obscured glass allows natural light while maintaining privacy.LandingThe landing features a turning staircase from the ground floor, fully carpeted for comfort. Doors provide access to three bedrooms, the bathroom, and a staircase leading to the second floor. A ceiling pendant light illuminates the staircase area, complemented by wall-mounted lights along the landing. The space is also equipped with a fire alarm for safety.Bedroom TwoA spacious double room with a uPVC double-glazed window to the front, offering beautiful field views. It also features a separate dressing area with a uPVC double-glazed window to the side, providing additional natural light. The room is carpeted for comfort, with a ceiling pendant light and a radiator for warmth.Bedroom ThreeBedroom three features two uPVC double-glazed windows to the rear, offering stunning views of Cottrell Park Golf Course. The room includes a storage cupboard with a clothes rail for added convenience. It is carpeted for comfort, with a ceiling pendant light, radiator, and power sockets to complete the space.Bedroom FourA comfortable double room featuring fitted wardrobes along one wall, providing ample storage space. A uPVC double-glazed window to the side offers pleasant views of the garden and beyond. The room is carpeted for warmth and comfort, with a radiator, ceiling pendant light, and power sockets to enhance its practicality.BathroomThe bathroom features a luxury suite, including a low-level WC, a pedestal wash hand basin, and a panelled 'P' bath with a thermostatic shower equipped with both a rainfall head and detachable showerhead, along with a glass screen. Tiled splashbacks complement the stylish design, and wood-effect LVT flooring adds a modern touch. The room is illuminated by spotlights, with a loft hatch and extractor fan for ventilation. An airing cupboard provides useful storage, and a radiator ensures warmth. A uPVC double-glazed obscure window to the front offers privacy and natural light.LandingAccessed through a door from the first floor, a carpeted staircase leads up to the main suite. Wall lights provide soft illumination, and a power socket adds convenience to the space.Bedroom OneA spacious and bright double bedroom, offering stunning views of the golf course through uPVC double-glazed French doors with a Juliet balcony to the rear. The room also features a double-glazed Velux window to the front, complete with fitted blinds. Spotlights illuminate the space, and a storage cupboard with fitted chest of drawers and lighting adds practicality. A fire alarm ensures safety, and a feature solid oak beam frames the opening to the en-suite, adding a touch of character to the room.EnsuiteThe luxury en-suite features a modern suite, including a low-level WC, a pedestal wash hand basin, and a freestanding bath with a mixer tap and handheld shower attachment. A heated towel radiator adds comfort, while the double-glazed Velux windows to the side and rear offer natural light and stunning views, complete with fitted blinds for privacy. The wood-effect LVT flooring enhances the space, and there is additional storage into the eaves. Spotlights provide ample lighting, and an extractor fan ensures ventilation, creating a truly luxurious and relaxing atmosphere.Out BuildingThe outbuilding is a two-storey structure, previously used as a garage with a storage room and workshop on the ground floor, along with a WC for added convenience. The first floor has been converted into a spacious office. The building is equipped with light and power, and benefits from gas central heating, with a radiator supplied by the main house boiler, ensuring comfort throughout the year.GardenThe property boasts a large, 295ft landscaped garden situated to the side, predominantly laid to lawn and featuring a variety of mature trees and hedges. A decked seating area and paved patio provide ample space for outdoor relaxation, surrounded by shrub borders. Additional features include an outside tap, external power points, and a charming garden pond with a pump. A wood store with light and power offers practical storage, while a garden shed adds further utility. The garden is fully enclosed with a boundary fence and provides gated access to a rear lane, ensuring both privacy and convenience.Parking - GarageAt the end of the garden, you'll find a large garage with an up-and-over door, providing ample storage or parking space. The garage is equipped with light and power, offering additional functionality for various uses.Parking - DrivewayBrochuresBrochure 1
Location
Address
Bonvilston, Cardiff, CF5
City
Cardiff
Features And Finishes
Extended Semi-Detached Cottage, Over looks Cottrell Golf Club, Four Double Bedrooms, Two Luxury Bathrooms, Cosy Sitting Room, Well equipped Kitchen, EPC Rating: C, Bedroom One Boasts Views from Juliette Balcony, Out Building with Office/WC/Laundry/Garage, Viewing Highly Recommended
Legal Notice
Our comprehensive database is populated by our meticulous research and analysis of public data. MirrorRealEstate strives for accuracy and we make every effort to verify the information. However, MirrorRealEstate is not liable for the use or misuse of the site's information. The information displayed on MirrorRealEstate.com is for reference only.
Related Homes


