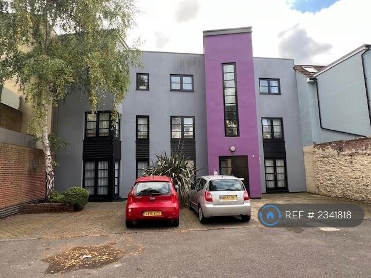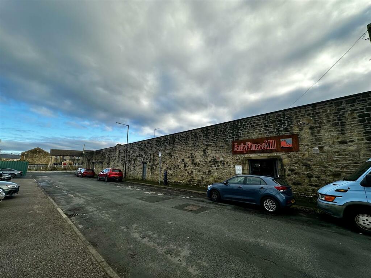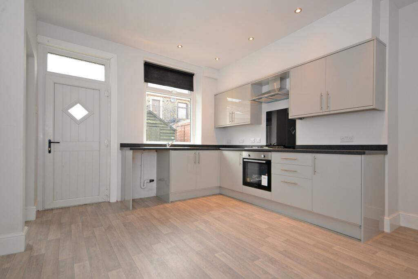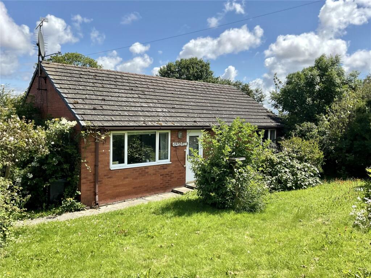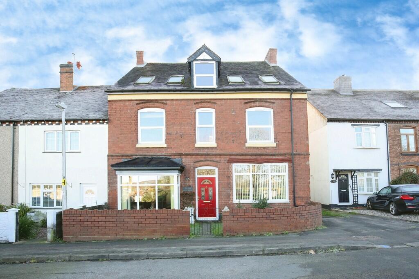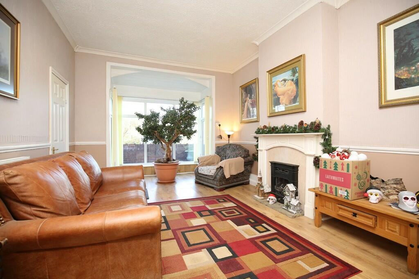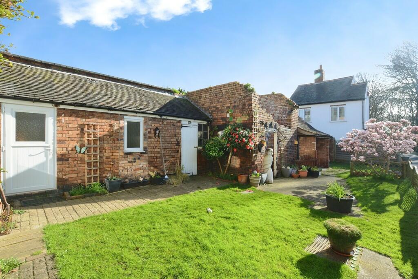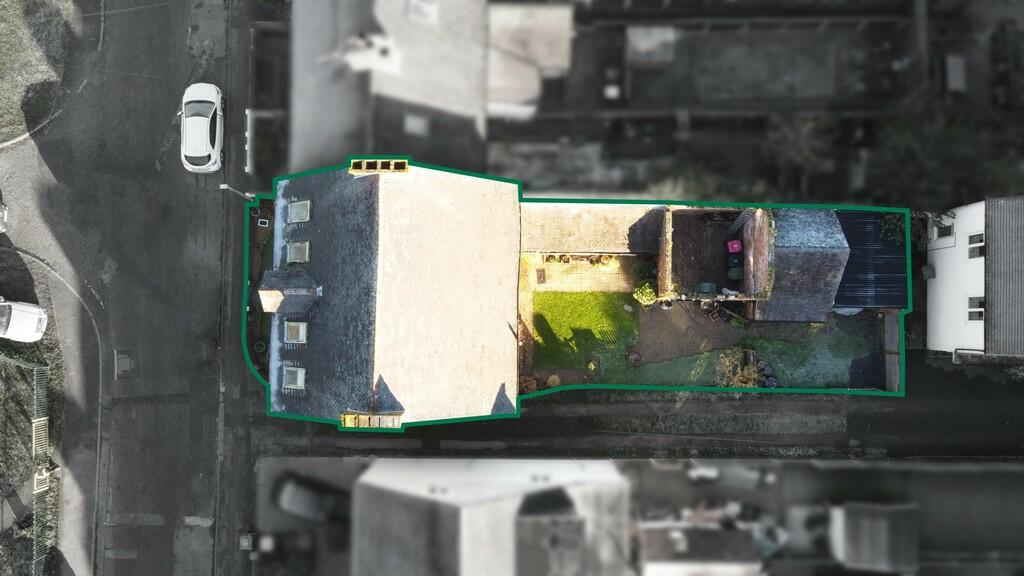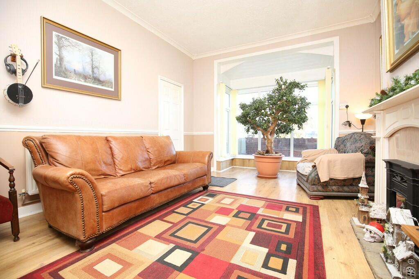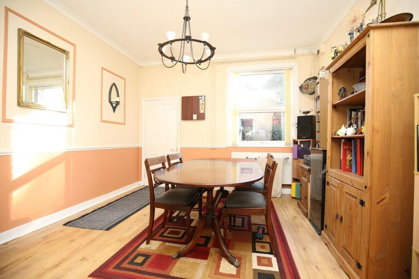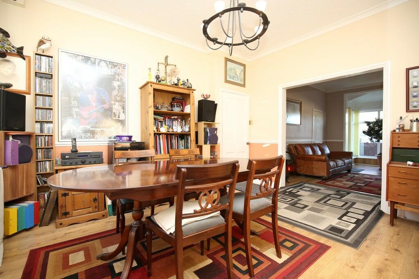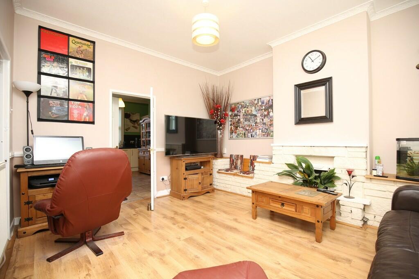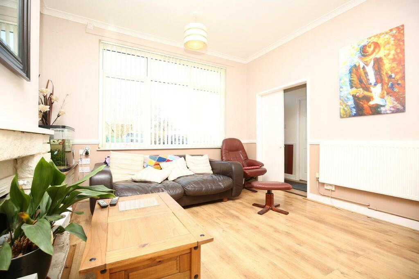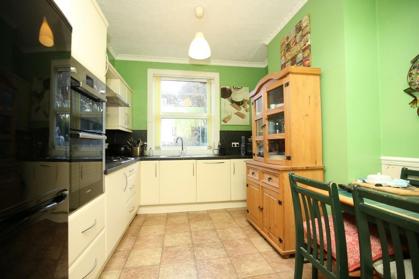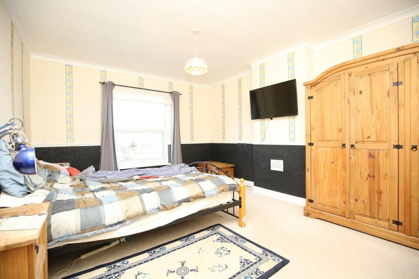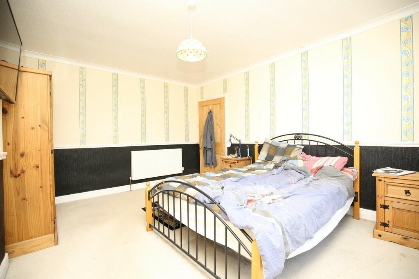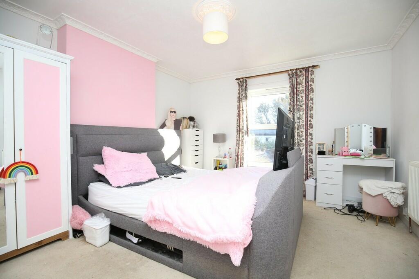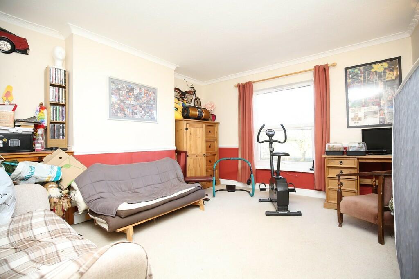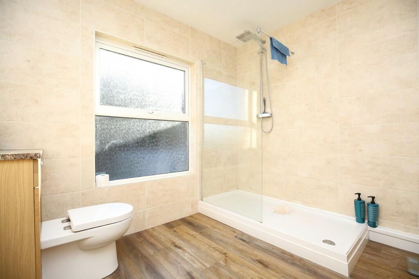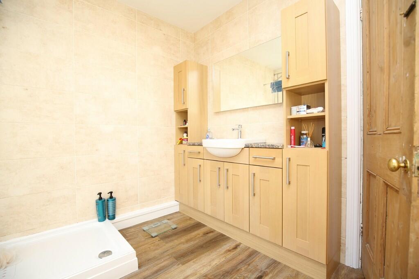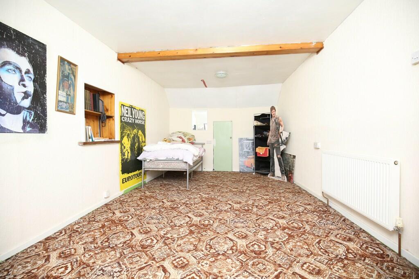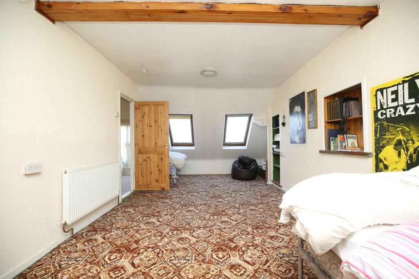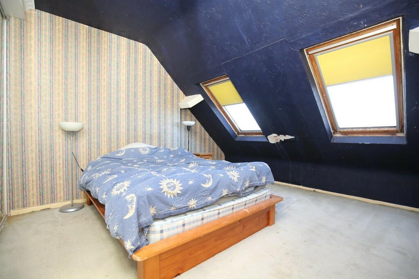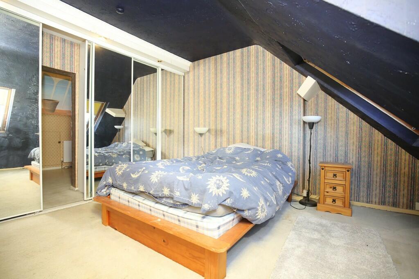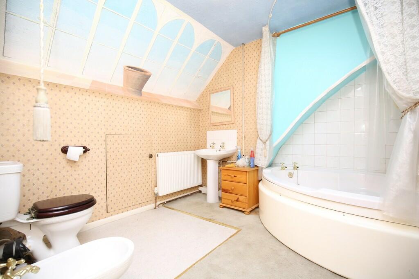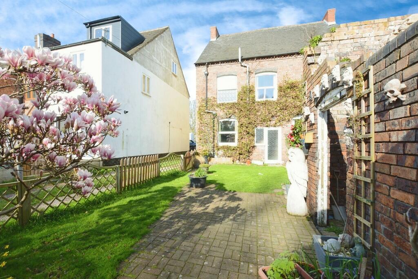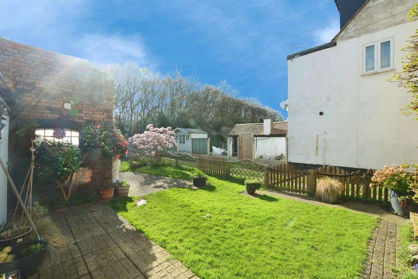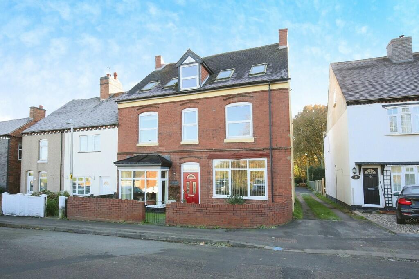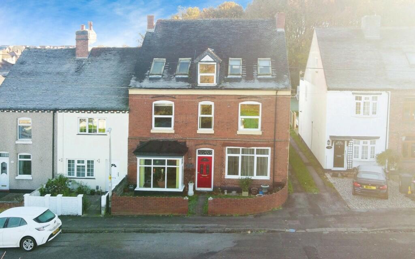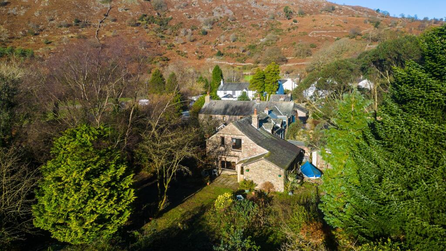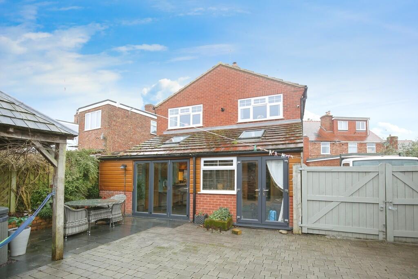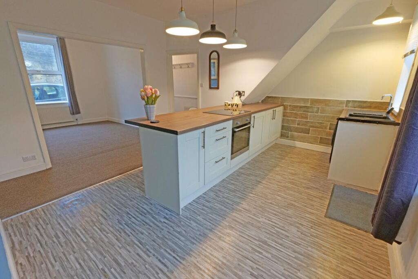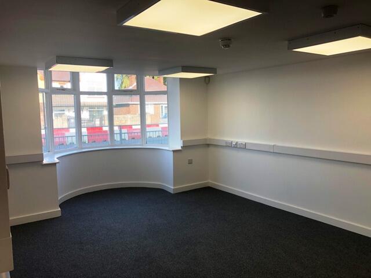Boot Hill, Grendon
For Sale : GBP 425000
Details
Bed Rooms
5
Bath Rooms
2
Property Type
End of Terrace
Description
Property Details: • Type: End of Terrace • Tenure: N/A • Floor Area: N/A
Key Features: • THE OLD POST HOUSE • 5 DOUBLE BEDROOMS • 2 BATHROOMS • 3 RECEPTION ROOMS • KITCHEN & UTILITY/WC • DOUBLE FRONTED • PARKING TO THE REAR • POPULAR VILLAGE LOCATION • VIEWING IS ESSENTIAL • 2500 SQ FT
Location: • Nearest Station: N/A • Distance to Station: N/A
Agent Information: • Address: 131 Long Street Atherstone, CV9 1AD
Full Description: MARK WEBSTER estate agents are delighted to be able to offer for sale this extremely spacious Victorian property with accommodation spread over three floors having 5 double bedrooms. The property would be perfect for a large family and could potentially provide an annexe area if required to the ground floor. Located on Boot Hill the property is within walking distance to local amenities and has excellent access to the A5 and is within a short drive away from Junction 10 of the M42 motorway. We consider internal viewing to be essential to really appreciate the space this property offers. RECEPTION HALL Having an opaque double glazed composite style entrance door, laminated wooden effect flooring, double opening doors to the sitting room and a further door to the lounge. LOUNGE 11' 9" x 17' 8" maximum into the bay window (3.58m x 5.38m) Double glazed square bay window to front aspect, laminated wooden effect flooring, double panelled radiator, feature fireplace and a square opening to the dining room. DINING ROOM 13' 10" x 12' 4" (4.22m x 3.76m) Double glazed window to rear aspect, laminated wooden effect flooring, double panelled radiator, door to the inner hallway and a further door to the utility room. UTILITY ROOM 8' 8" x 5' 9" (2.64m x 1.75m) Opaque double glazed side door leading out to the rear garden, roll edge work surface area, space and plumbing for a washing machine, further appliance space, single panelled radiator and a door to the guest WC. WC 6' 3" x 2' 9" (1.91m x 0.84m) Opaque double glazed window to side aspect, single panelled radiator, low level WC and a wash basin. BREAKFAST KITCHEN 13' 10" x 9' 10" (4.22m x 3m) Having double glazed windows to rear and side aspects, double panelled radiator, range of fitted base and eye level units, roll edge work surfaces with matching splash backs, tall unit housing the stainless steel double oven, integrated dishwasher, stainless steel sink, 4 ring stainless steel gas hob with a stainless steel extractor hood above and a door to the sitting room. SITTING ROOM 15' 0" x 12' 5" (4.57m x 3.78m) Double glazed window to front aspect, laminated wooden effect flooring and a double panelled radiator. FIRST FLOOR LANDING Double glazed window to front aspect, two double panelled radiators, stairs leading off to the second floor landing, door to the good sized airing cupboard and further doors leading off to... BEDROOM ONE 14' 10" x 11' 10" (4.52m x 3.61m) Double glazed window to front aspect and a double panelled radiator. BEDROOM TWO 15' 0" x 12' 4" (4.57m x 3.76m) Double glazed window to front aspect and a double panelled radiator. BEDROOM THREE 13' 9" x 12' 5" (4.19m x 3.78m) Double glazed window to rear aspect and a double panelled radiator. SHOWER ROOM 9' 4" x 8' 10" (2.84m x 2.69m) Opaque double glazed window to rear aspect, double panelled radiator, laminated wooden effect flooring, tiled walls, low level WC, walk in style shower enclosure, wash basin, fitted vanity storage cupboards. SECOND FLOOR LANDING Double glazed window to front aspect and doors leading off to... BEDROOM FOUR 23' 8" x 10' 7" (7.21m x 3.23m) (Not all of useable head height due to sloping ceilings) Two double glazed sky light windows to front aspect, double panelled radiator and a door to a useful eaves storage space. BEDROOM FIVE 11' 4" x 12' 5" (3.45m x 3.78m) (Not all of useable head height) Two double glazed sky light windows to front aspect, double panelled radiator, fitted wardrobes with sliding mirrored doors with a clever hidden access to the bathroom. BATHROOM 9' 9" x 8' 9" (2.97m x 2.67m) Double panelled radiator, low level WC, bidet, pedestal wash hand basin, corner panelled bath with a shower over. TO THE EXTERIOR Located to the side of the property is a shared access that leads to rear covered parking and enclosed garden. The rear garden has a block paved patio, lawn, brick built store and utility room and an old stable that requires some work. FIXTURES & FITTINGS: Some items maybe available subject to separate negotiation. SERVICES: We understand that all mains services are connected. TENURE: We have been informed that the property is FREEHOLD, however we would advise any potential purchaser to verify this through their own Solicitor. COUNCIL TAX: We understand this property has been placed in Council Tax Band C. (This information is provided from the Council Tax Valuation List Website). DISCLAIMER: DETAILS HAVE NOT BEEN VERIFIED BY THE OWNERS OF THE PROPERTY AND THEREFORE MAY BE SUBJECT TO CHANGE AND ANY PROSPECTIVE PURCHASER SHOULD VERIFY THESE FACTS BEFORE PROCEEDING FURTHER. BrochuresBoot Hill Brochur...
Location
Address
Boot Hill, Grendon
City
Boot Hill
Features And Finishes
THE OLD POST HOUSE, 5 DOUBLE BEDROOMS, 2 BATHROOMS, 3 RECEPTION ROOMS, KITCHEN & UTILITY/WC, DOUBLE FRONTED, PARKING TO THE REAR, POPULAR VILLAGE LOCATION, VIEWING IS ESSENTIAL, 2500 SQ FT
Legal Notice
Our comprehensive database is populated by our meticulous research and analysis of public data. MirrorRealEstate strives for accuracy and we make every effort to verify the information. However, MirrorRealEstate is not liable for the use or misuse of the site's information. The information displayed on MirrorRealEstate.com is for reference only.
Real Estate Broker
Mark Webster Estate Agents, Atherstone
Brokerage
Mark Webster Estate Agents, Atherstone
Profile Brokerage WebsiteTop Tags
DOUBLE FRONTED 3 RECEPTION ROOMS 2 BATHROOMS 5 DOUBLE BEDROOMSLikes
0
Views
20
Related Homes
