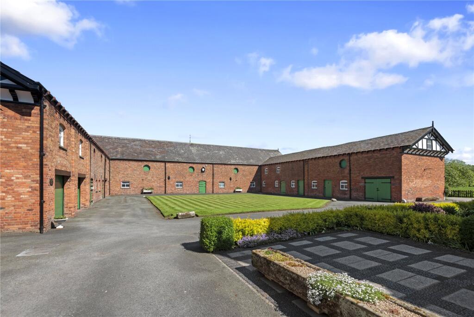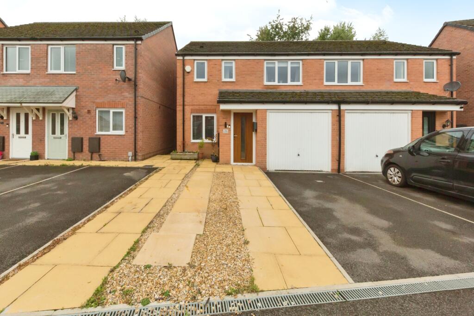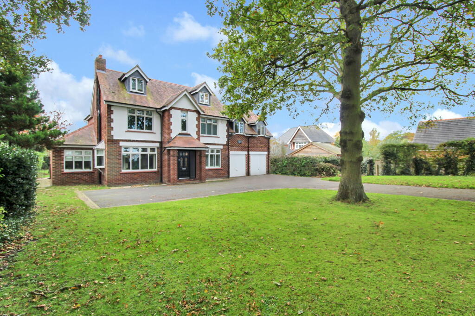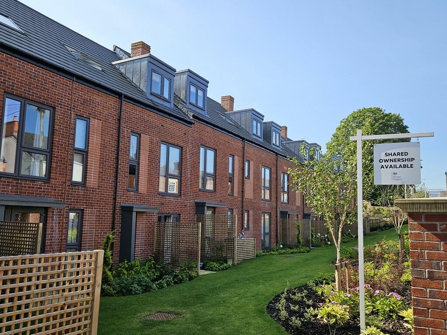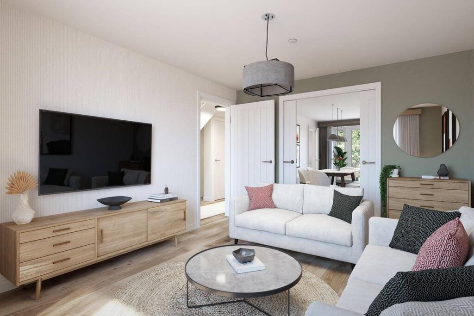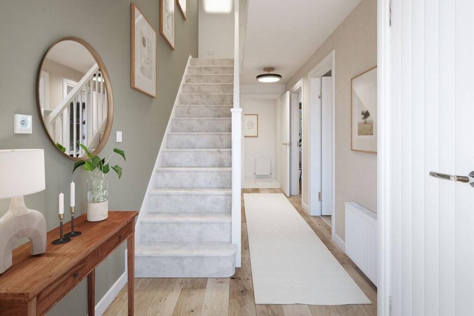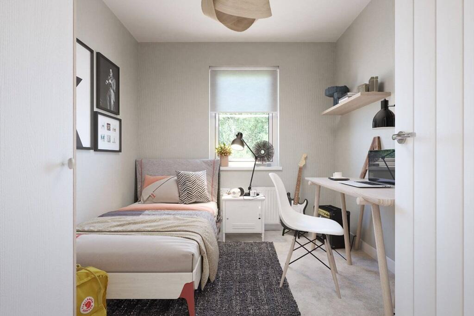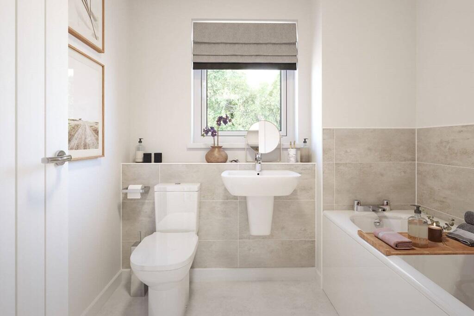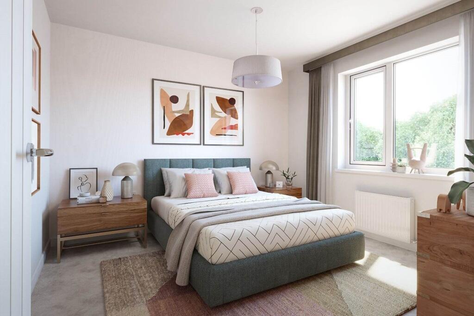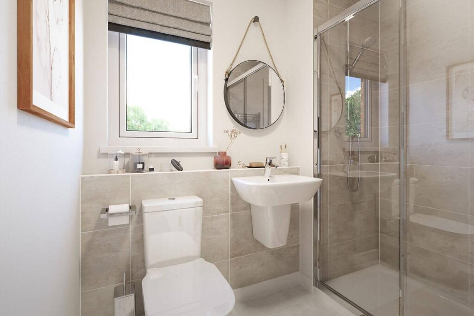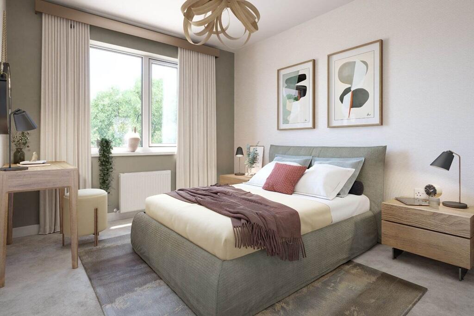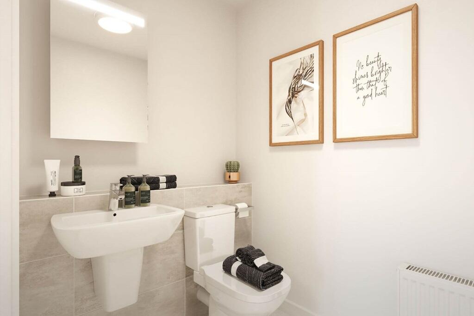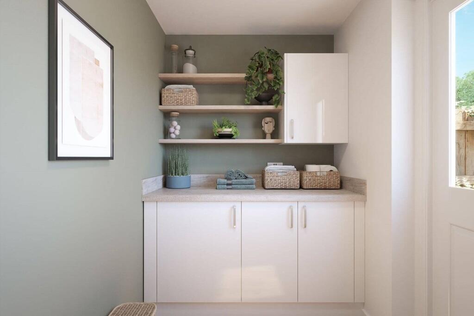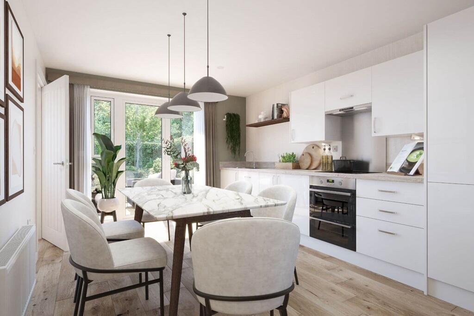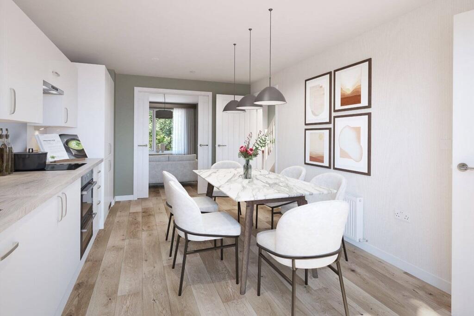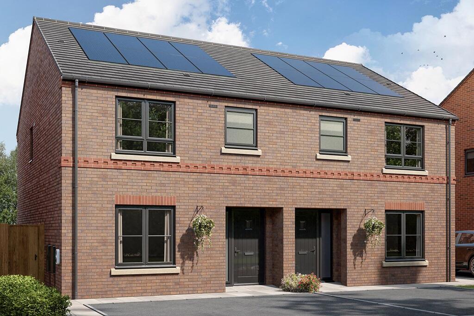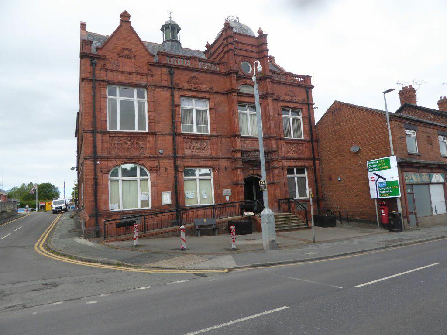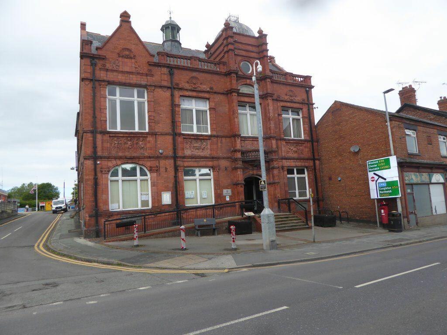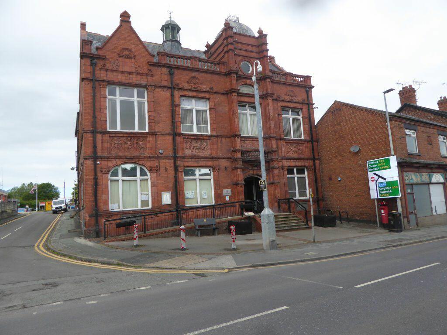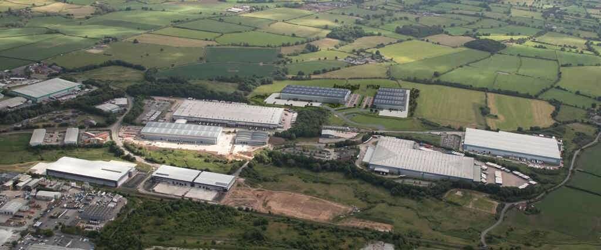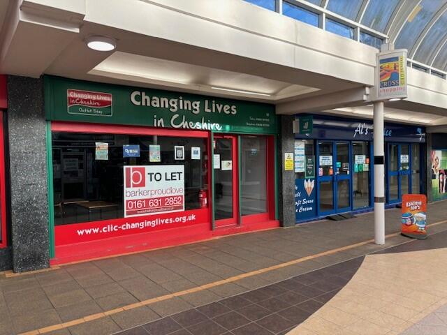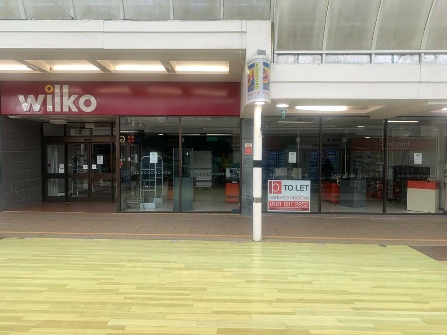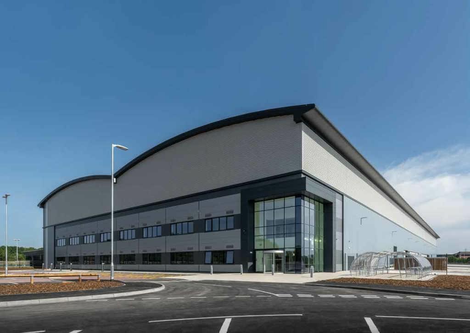Booth Lane, Middlewich, Cheshire CW10 0RP
For Sale : GBP 267995
Details
Property Type
Semi-Detached
Description
Property Details: • Type: Semi-Detached • Tenure: N/A • Floor Area: N/A
Key Features: • Up to £6,000* deposit contribution • Over £5,500 upgrades fitted • Large rear garden • Utility room with additional garden access • Doors divide the living room from kitchen/diner • Long hallway • Under stairs storage • Bedroom 3 could be used for a study • Perfect for socialising and entertaining • Take a virtual tour to see more
Location: • Nearest Station: N/A • Distance to Station: N/A
Agent Information: • Address: Booth Lane, Middlewich, Cheshire CW10 0RP
Full Description: Plot 53 | The Tetford | Millstream Meadows Savings worth £11,500* - We'll help you move with up to £6,000* towards your deposit when you reserve this home.Also enjoy £5,519 worth of upgrades which includes...Urban Cobble kitchen rangeAEG double ovenElectrolux integrated dishwasher, fridge/freezer and washer/dryerChrome towel rail & upgraded tiles to the WC, bathroom & en-suiteAdditional downlights to the WC kitchen, bathroom, en-suite*T&Cs apply. - This is a great home if you love entertaining or have a busy family. Thanks to a set of sliding doors, you have the option for closing off the living room and kitchen or utilising this space to it's fullest. From the garden, there's a separate door straight into the useful utility room where any muddy clothes and boots can stay, keeping the rest of house uncluttered and clean. The modern kitchen is the heart of this home with ample workspace for more than one chef . When evening falls simply slide those doors closed and cosy up in the living room in front of the TV. Under stairs storage off the long hallway gives you somewhere to keep your household goods. Upstairs you’ll find two really good-sized double bedrooms, with recessed wardrobe space, as well as a single bedroom for children. There's also a detached garage and long driveway plus generous rear garden. Tenure: FreeholdEstate management fee: £158.00Council Tax Band: TBC - Council Tax Band will be confirmed by the local authority on completion of the propertyRoom DimensionsGround FloorLiving - 3.30m × 3.90m, 10' 10" × 12' 8"Kitchen Dining - 3.30m × 4.93m, 10' 10" × 16' 2"First FloorBedroom 1 - 2.79m × 3.18m, 9' 2" × 10' 5"Bedroom 2 - 3.12m × 3.30m, 10' 3" × 10' 10"Bedroom 3 - 2.52m × 2.97m, 8' 3" × 9' 9"
Location
Address
Booth Lane, Middlewich, Cheshire CW10 0RP
City
Middlewich
Features And Finishes
Up to £6,000* deposit contribution, Over £5,500 upgrades fitted, Large rear garden, Utility room with additional garden access, Doors divide the living room from kitchen/diner, Long hallway, Under stairs storage, Bedroom 3 could be used for a study, Perfect for socialising and entertaining, Take a virtual tour to see more
Legal Notice
Our comprehensive database is populated by our meticulous research and analysis of public data. MirrorRealEstate strives for accuracy and we make every effort to verify the information. However, MirrorRealEstate is not liable for the use or misuse of the site's information. The information displayed on MirrorRealEstate.com is for reference only.
Related Homes
