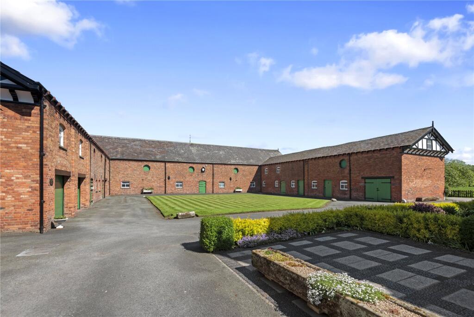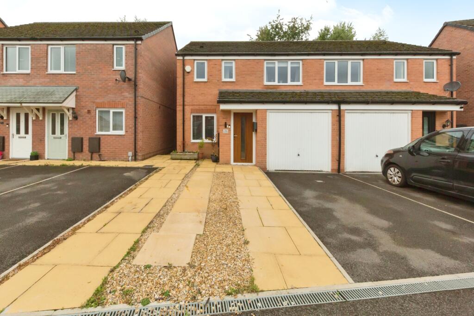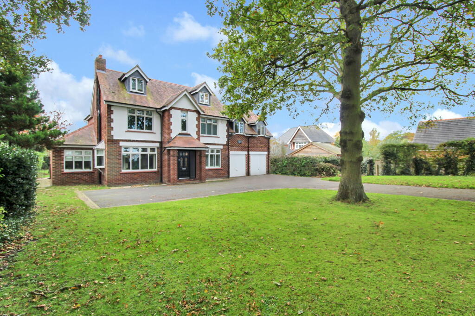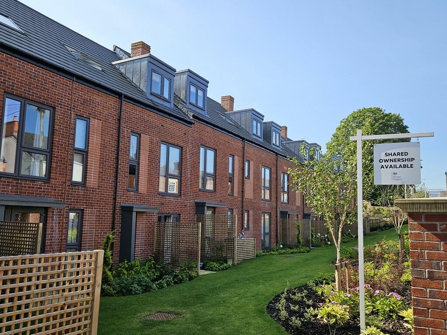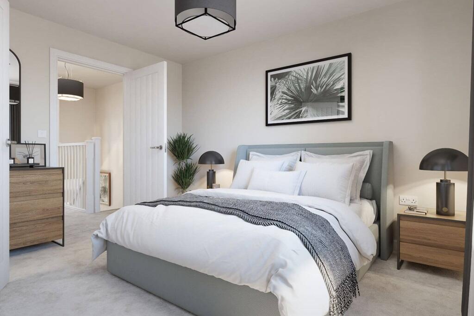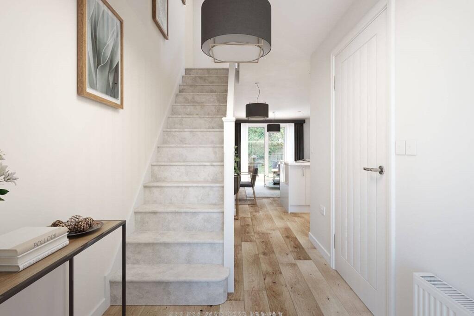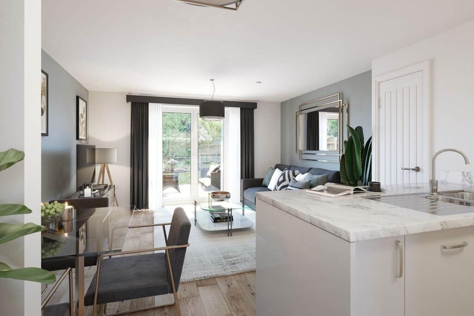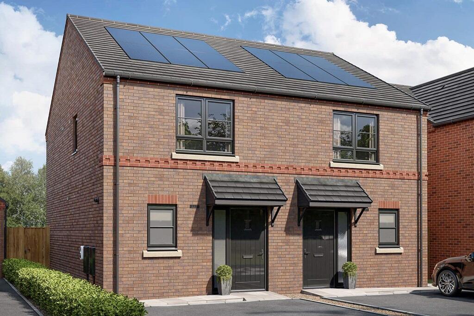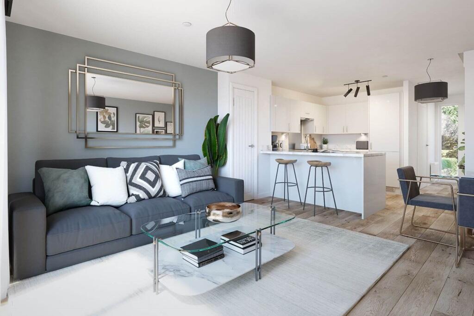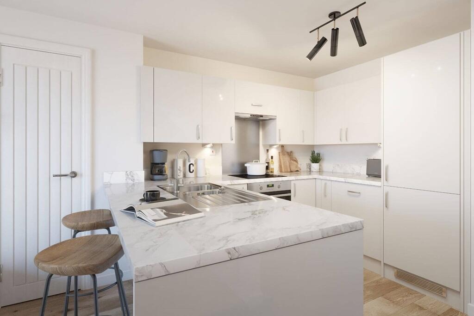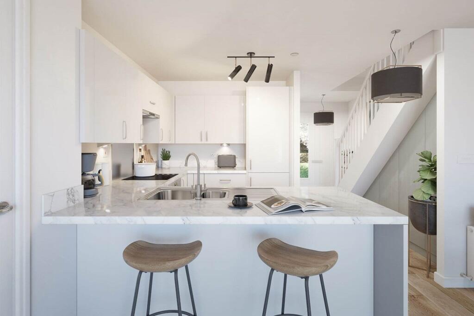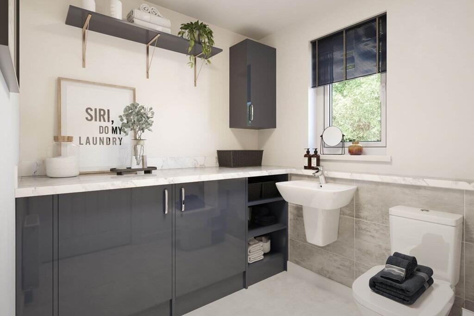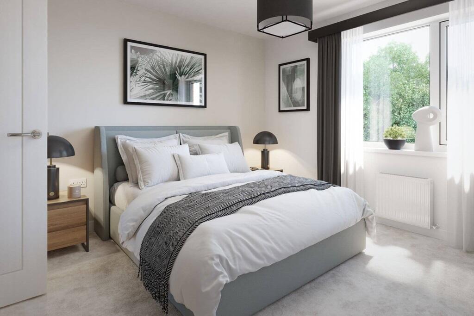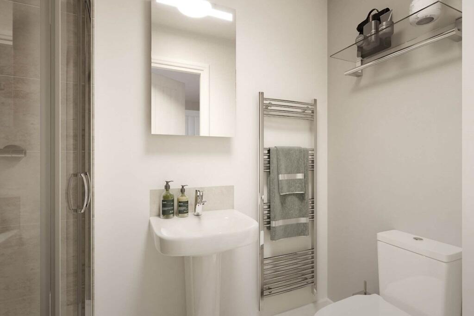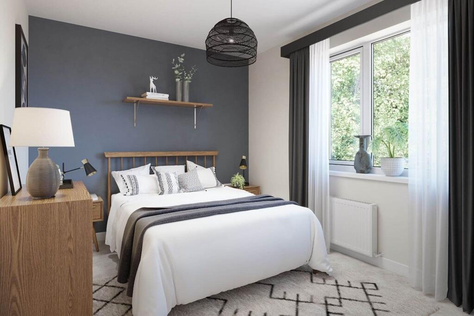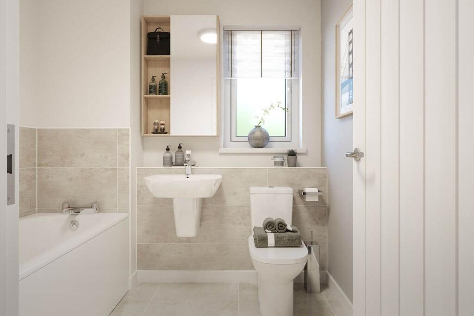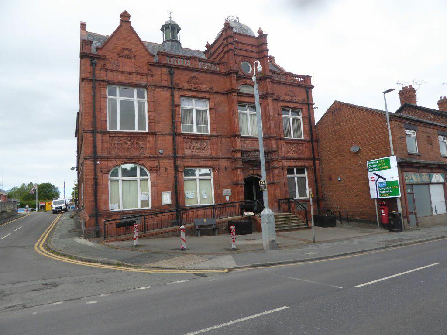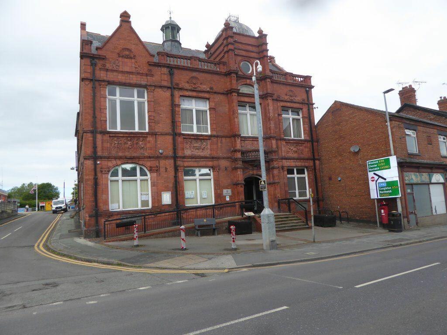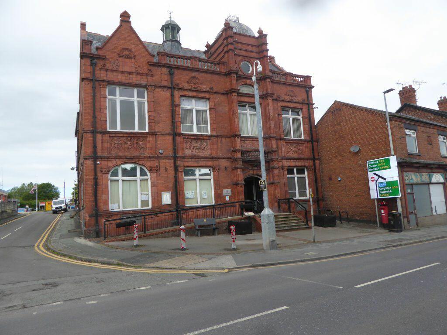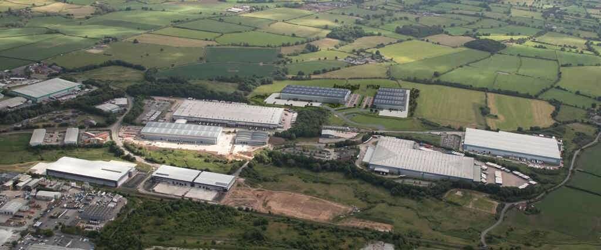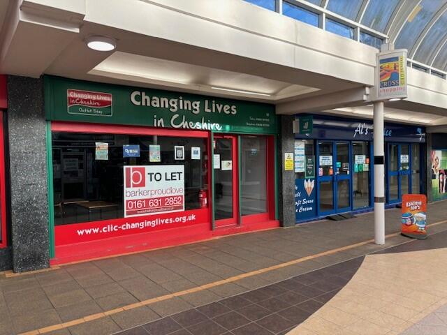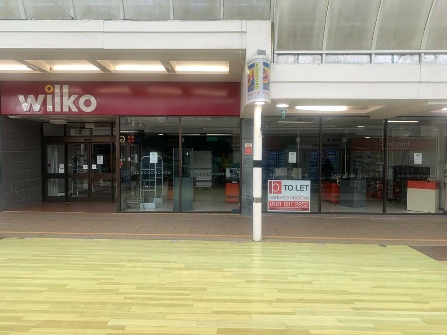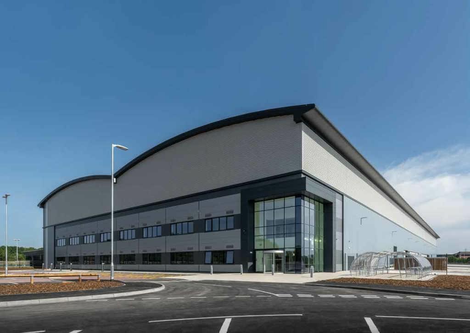Booth Lane, Middlewich, Cheshire CW10 0RP
For Sale : GBP 212995
Details
Bed Rooms
2
Property Type
Terraced
Description
Property Details: • Type: Terraced • Tenure: N/A • Floor Area: N/A
Key Features: • Useful downstairs utility area • Up to £2,000* towards legal fees • £4,885 upgraded specification fitted • 10 year NHBC warranty • Spring 2025 move in • South west facing garden • Larger than average size bedroom 1 • Open plan ground floor • Dining space in the lounge with breakfast bar in the kitchen • Parking for 2
Location: • Nearest Station: N/A • Distance to Station: N/A
Agent Information: • Address: Booth Lane, Middlewich, Cheshire CW10 0RP
Full Description: Plot 107 | The Beaford | Millstream Meadows £6,800* worth of savings - We'll contribute up to £2,000* towards your legal fees when you reserve this home, has also got £4,885 upgrades fitted including...Urban Pebble kitchen range with Electrolux integrated kitchen appliancesChrome towel rails in the bathroom and en-suiteAdditional downlights to the kitchen, en-suite and bathroom*T&Cs apply. - With a thoughtfully designed open plan ground floor, you can make the most of being with your family and friends. Natural light from the south west facing garden floods this space through a set of French doors. The inclusion of a utility area in the downstairs cloakroom is a bonus, rarely found in smaller houses.Upstairs, the spacious bedrooms offer a sanctuary for rest, with ample room for double beds and additional furniture. The main bedroom en-suite adds a touch of luxury and convenience whilst the main bathroom provides an additional facility.Situated close to the entrance of the development, the practicalities of daily life are also catered for with off-street parking for two vehicles. Why not explore the floorplans and virtual tour available? Tenure: FreeholdEstate management fee: £158.00Council Tax Band: TBC - Council Tax Band will be confirmed by the local authority on completion of the propertyRoom DimensionsGround FloorLiving Dining - 3.80m × 4.06m, 12' 6" × 13' 4"Kitchen - 2.92m × 2.20m, 9' 7" × 7' 2"First FloorBedroom 1 - 3.79m × 4.06m, 12' 5" × 13' 4"Bedroom 2 - 2.69m × 4.06m, 8' 10" × 13' 4"
Location
Address
Booth Lane, Middlewich, Cheshire CW10 0RP
City
Middlewich
Features And Finishes
Useful downstairs utility area, Up to £2,000* towards legal fees, £4,885 upgraded specification fitted, 10 year NHBC warranty, Spring 2025 move in, South west facing garden, Larger than average size bedroom 1, Open plan ground floor, Dining space in the lounge with breakfast bar in the kitchen, Parking for 2
Legal Notice
Our comprehensive database is populated by our meticulous research and analysis of public data. MirrorRealEstate strives for accuracy and we make every effort to verify the information. However, MirrorRealEstate is not liable for the use or misuse of the site's information. The information displayed on MirrorRealEstate.com is for reference only.
Related Homes
