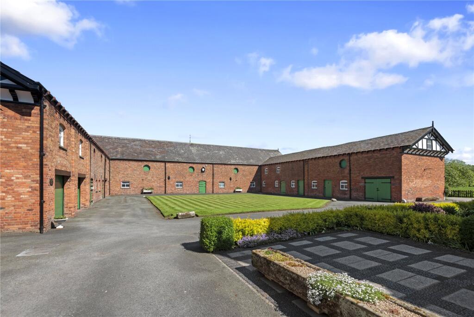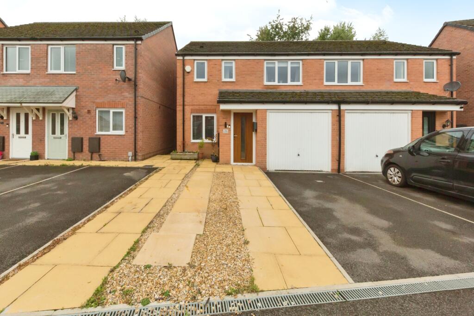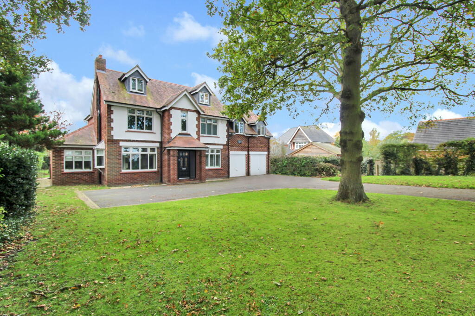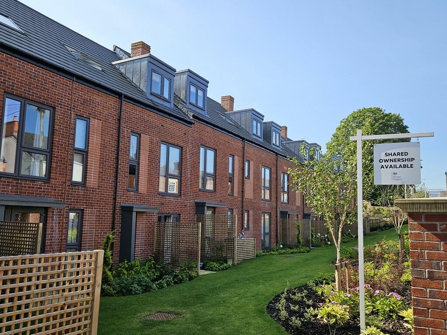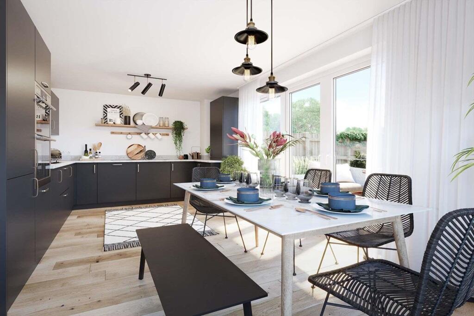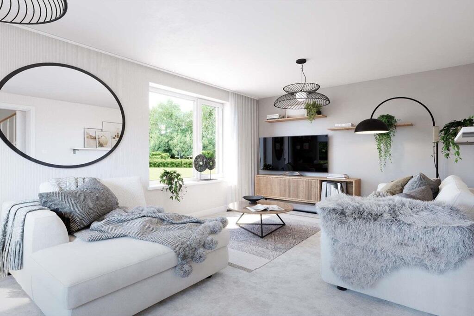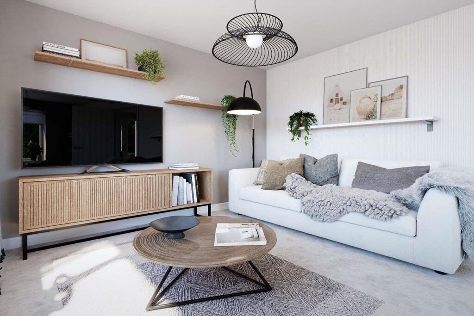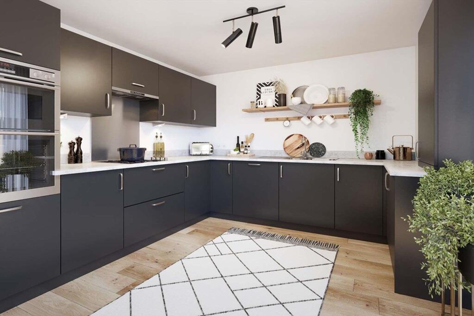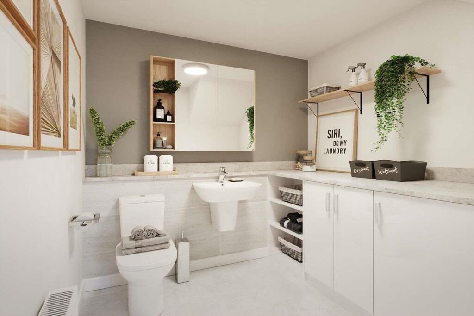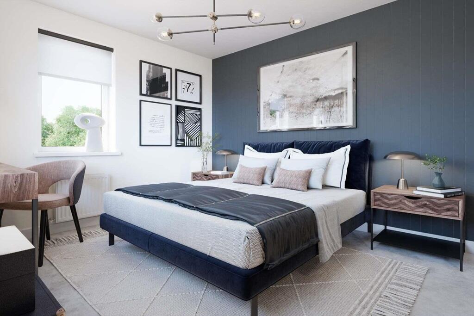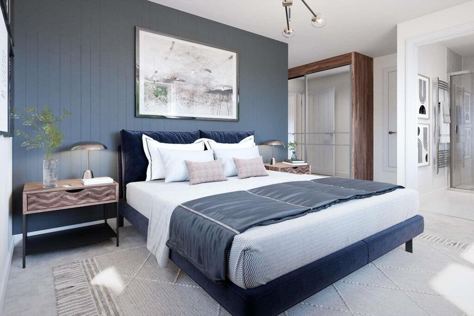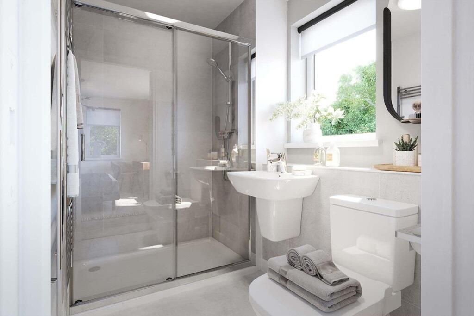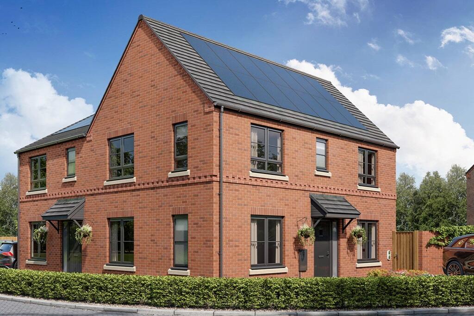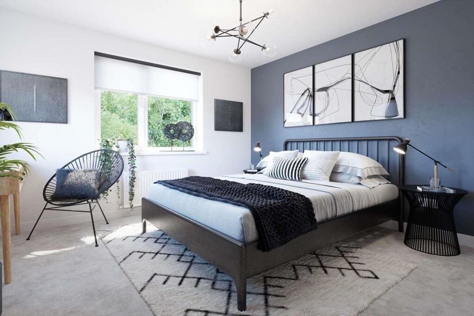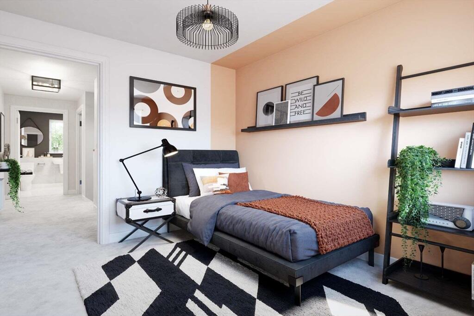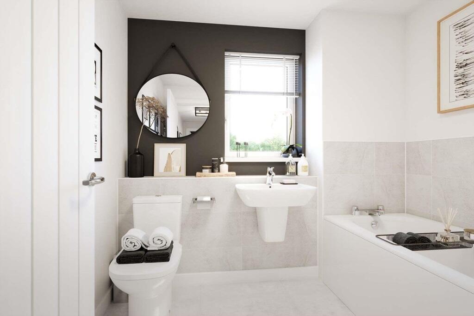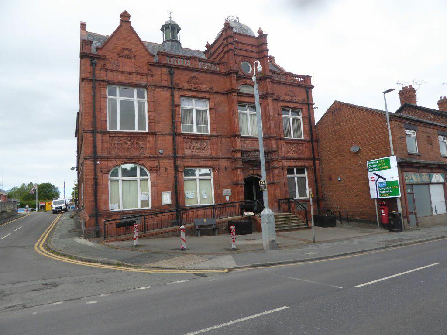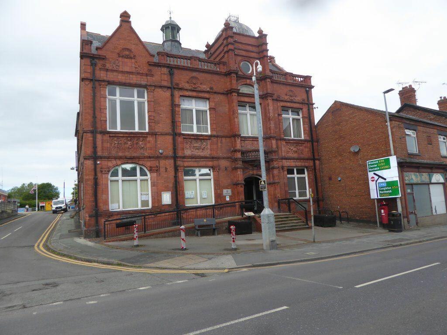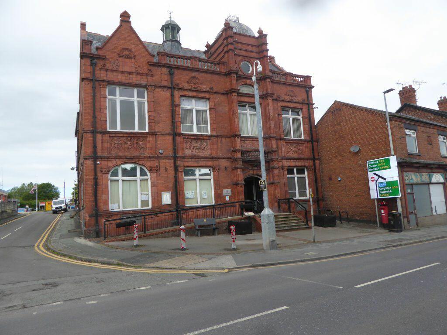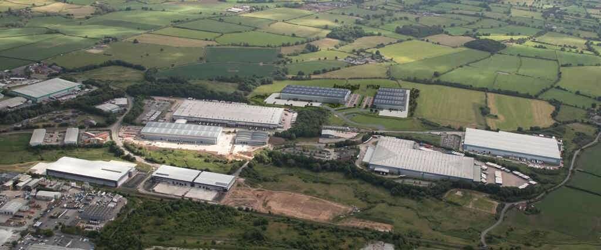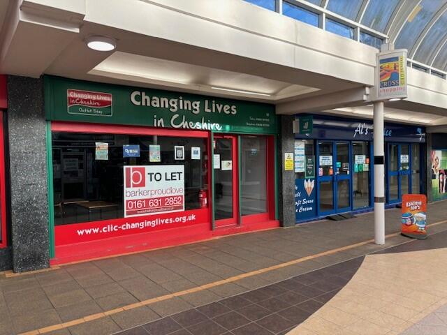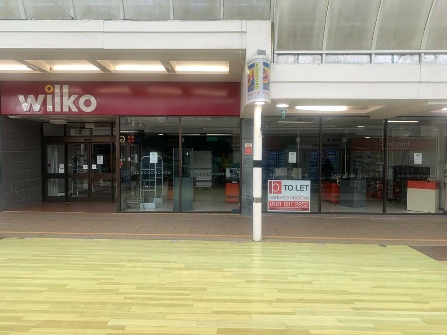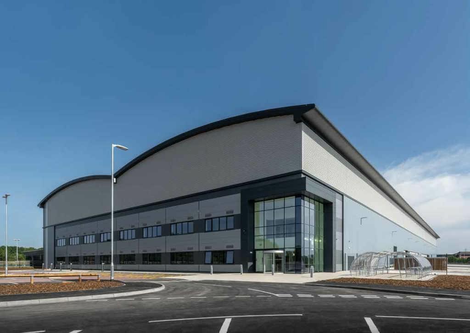Booth Lane, Middlewich, Cheshire CW10 0RP
For Sale : GBP 284995
Details
Property Type
Semi-Detached
Description
Property Details: • Type: Semi-Detached • Tenure: N/A • Floor Area: N/A
Key Features: • Over £5,000 upgraded specification fitted • Up to £7,000* deposit contribution • Double oven • Washer / dryer • Move in this Spring • Dual front home • Driveway parking • Kitchen/diner leading to the garden through French doors • Modern layout • Space to work from home
Location: • Nearest Station: N/A • Distance to Station: N/A
Agent Information: • Address: Booth Lane, Middlewich, Cheshire CW10 0RP
Full Description: Plot 39 | The Aynesdale | Millstream Meadows £12,000* worth of savings - We'll help you move with up to £7,000* deposit contribution when you reserve this home, which also has £5,148 worth of upgraded specification ready to enjoy, including...Urban Pebble kitchenElectrolux integrated washer/dryer, fridge/freezer and dishwasherAEG double ovenChrome towel rail to the WC, bathroom and en-suiteAdditional downlights to the kitchen and wet rooms*T&Cs apply - On entering the property into the large hallway, you will find the spacious living room which spans the full width of the home, ideal for gathering all the family together. There is also room to one side of this room which has potential to be used as a home office space or a gaming or reading area. The three bedrooms are generously sized, with the main bedroom featuring a modern ensuite shower room, adding a touch of luxury. Bedroom 3 is larger than many third bedrooms providing flexibility as a children's room or a guest room with enough space for everyone, making this home adaptable to various needs.It truly seems designed to accommodate a family's lifestyle seamlessly. Tenure: FreeholdEstate management fee: £158.00Council Tax Band: TBC - Council Tax Band will be confirmed by the local authority on completion of the propertyRoom DimensionsGround FloorLiving Study - 5.52m × 3.19m, 18' 1" × 10' 6"Kitchen Dining - 5.52m × 3.21m, 18' 1" × 10' 6"First FloorBedroom 1 - 4.52m × 2.77m, 14' 10" × 9' 1"Bedroom 2 - 3.23m × 3.27m, 10' 7" × 10' 9"Bedroom 3 - 2.67m × 2.80m, 8' 9" × 9' 2"
Location
Address
Booth Lane, Middlewich, Cheshire CW10 0RP
City
Middlewich
Features And Finishes
Over £5,000 upgraded specification fitted, Up to £7,000* deposit contribution, Double oven, Washer / dryer, Move in this Spring, Dual front home, Driveway parking, Kitchen/diner leading to the garden through French doors, Modern layout, Space to work from home
Legal Notice
Our comprehensive database is populated by our meticulous research and analysis of public data. MirrorRealEstate strives for accuracy and we make every effort to verify the information. However, MirrorRealEstate is not liable for the use or misuse of the site's information. The information displayed on MirrorRealEstate.com is for reference only.
Related Homes
