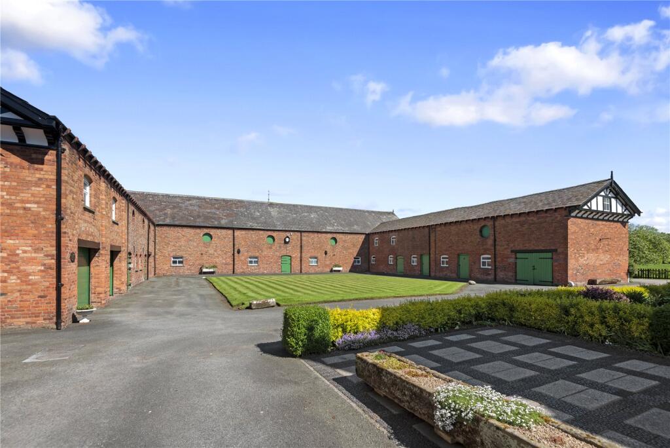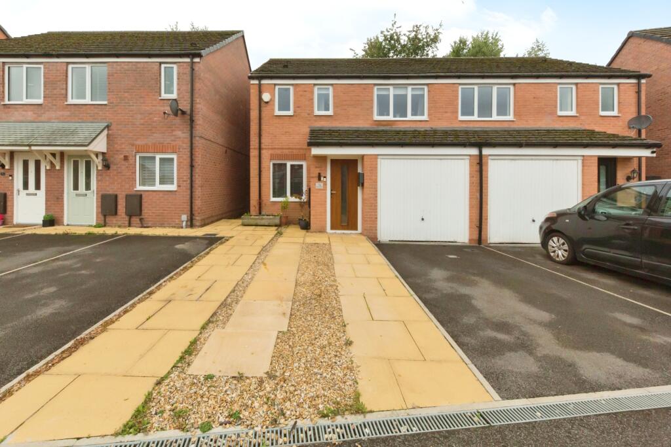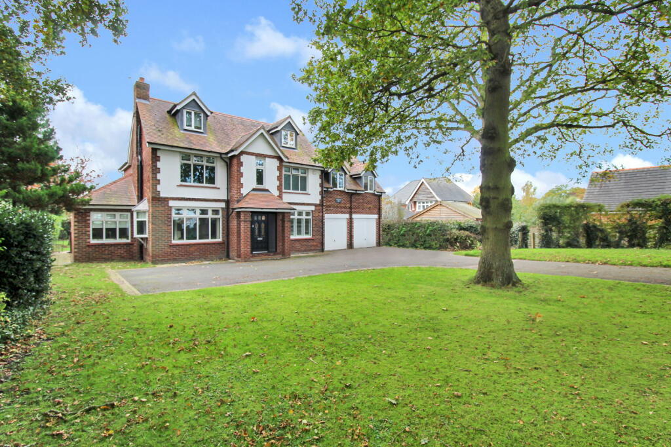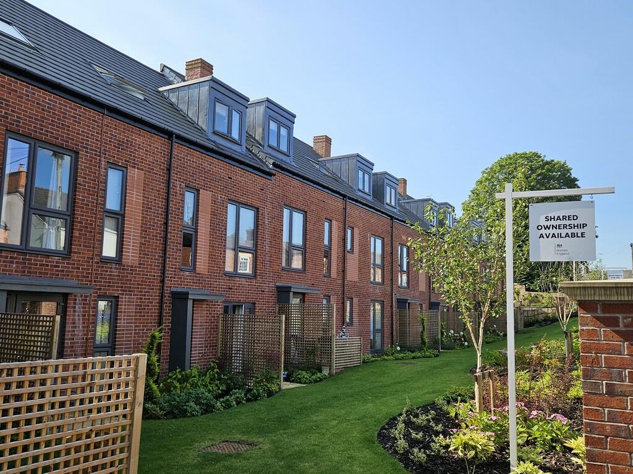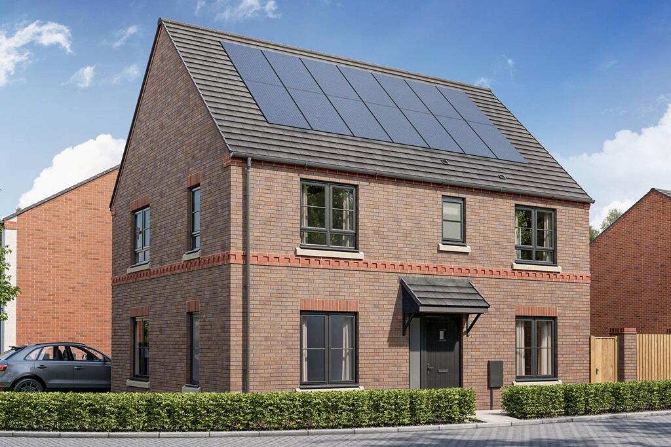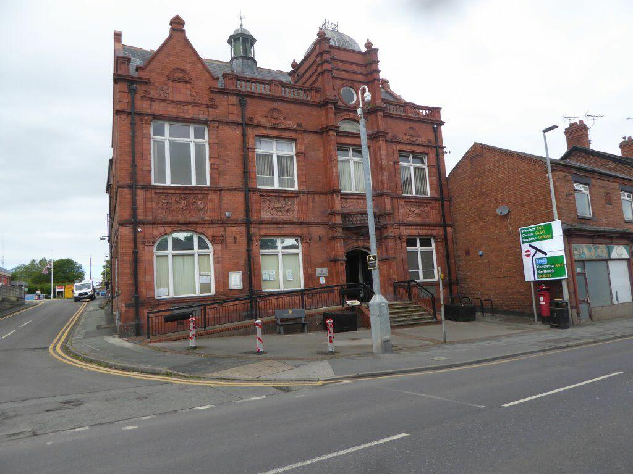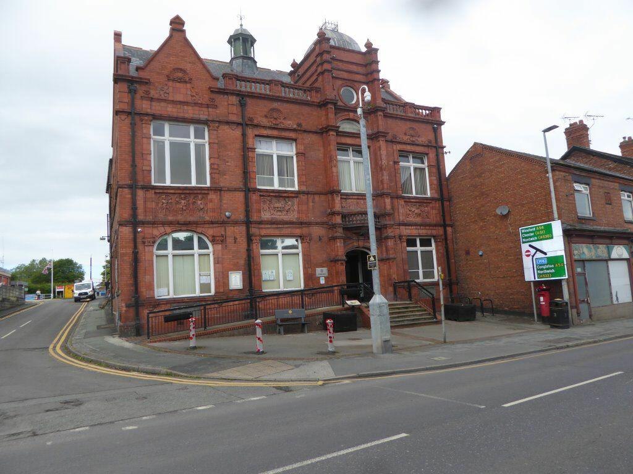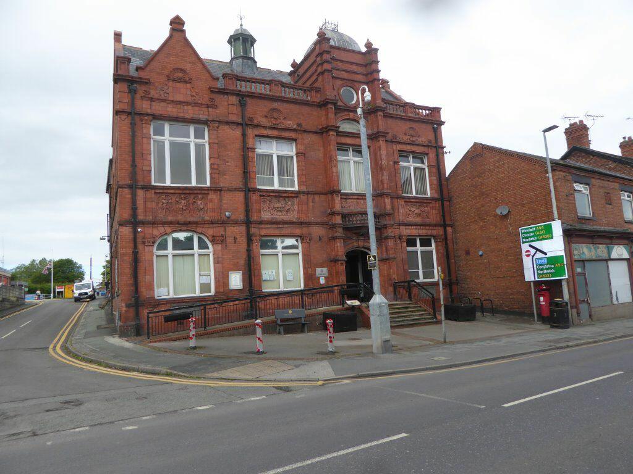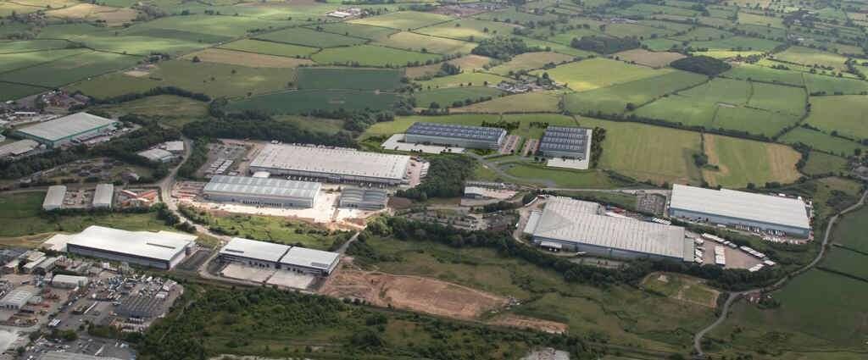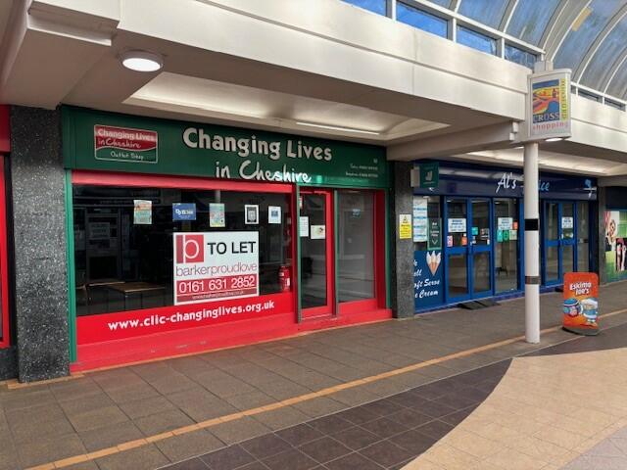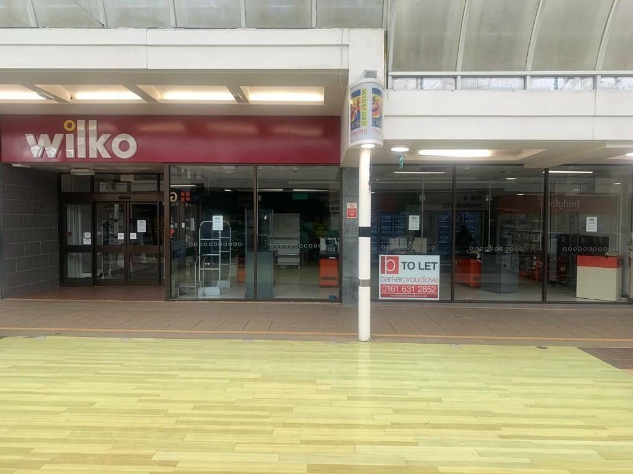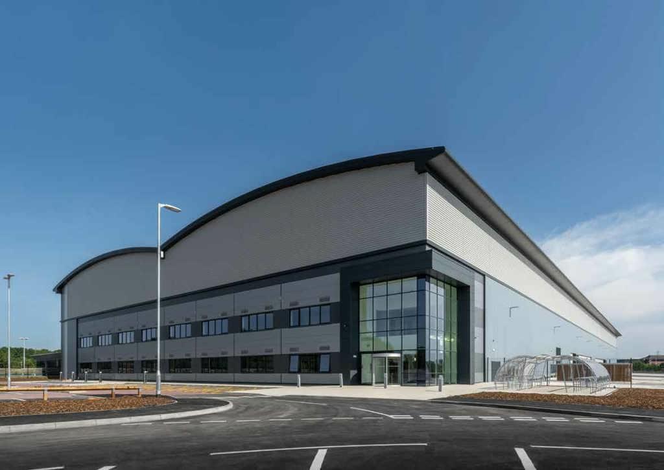Booth Lane, Middlewich, Cheshire CW10 0RP
For Sale : GBP 351995
Details
Bed Rooms
4
Property Type
Detached
Description
Property Details: • Type: Detached • Tenure: N/A • Floor Area: N/A
Key Features: • A spacious modern layout • Detached garage and driveway parking • Personalise your home with up to £6,000* towards upgrades • Dual fronted • Spacious combined WC/Utility • Bright and airy rooms • Storage areas • Front and rear garden • Living room spans the width of the home • French doors from open plan kitchen/dining area
Location: • Nearest Station: N/A • Distance to Station: N/A
Agent Information: • Address: Booth Lane, Middlewich, Cheshire CW10 0RP
Full Description: Plot 19 | The Plumdale | Millstream Meadows Choose your upgrades - When you reserve, we'll contribute up to £6,000* towards choosing from a range of optional upgrades to add a personal touch to your new home.*T&Cs apply. - This home provides ample space for your family. The hallway has the two main rooms either side - the 21' living room is light, airy and spacious; the perfect place to relax. The kitchen & diner is great for cooking and socialising, making it the ideal room to have a night in with your guests, with double doors to the garden.Upstairs, two of the bedrooms are generous doubles, with the main bedroom having its own en-suite. There is storage space on the first floor landing. One of the bedrooms could be utilised as a separate study or nursery. A detached garage with private driveway to the side of the home makes home a great choice for a growing family. Tenure: FreeholdEstate management fee: £158.00Council Tax Band: TBC - Council Tax Band will be confirmed by the local authority on completion of the propertyRoom DimensionsGround floorLiving Study - 6.53m × 3.25m, 21' 5" × 10' 8"Kitchen Dining - 6.53m × 3.29m, 21' 5" × 10' 10"First floorBedroom 1 - 3.63m × 3.40m, 11' 11" × 11' 2"Bedroom 2 - 3.31m × 3.00m, 10' 10" × 9' 10"Bedroom 3 - 2.18m × 3.45m, 7' 2" × 11' 4"Bedroom 4 - 3.04m × 2.16m, 10' 0" × 7' 1"
Location
Address
Booth Lane, Middlewich, Cheshire CW10 0RP
City
Middlewich
Features And Finishes
A spacious modern layout, Detached garage and driveway parking, Personalise your home with up to £6,000* towards upgrades, Dual fronted, Spacious combined WC/Utility, Bright and airy rooms, Storage areas, Front and rear garden, Living room spans the width of the home, French doors from open plan kitchen/dining area
Legal Notice
Our comprehensive database is populated by our meticulous research and analysis of public data. MirrorRealEstate strives for accuracy and we make every effort to verify the information. However, MirrorRealEstate is not liable for the use or misuse of the site's information. The information displayed on MirrorRealEstate.com is for reference only.
Related Homes
