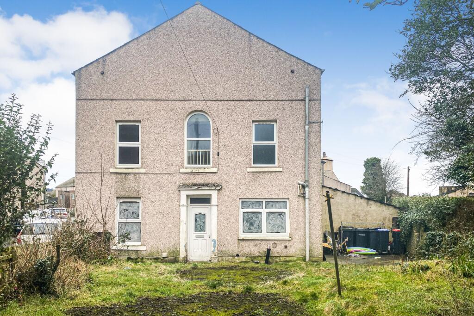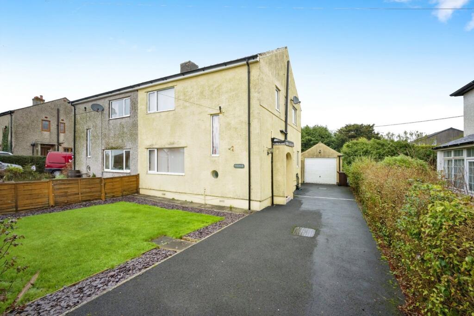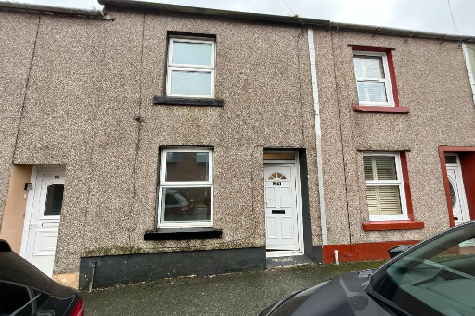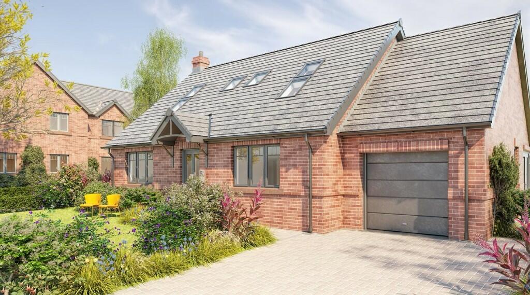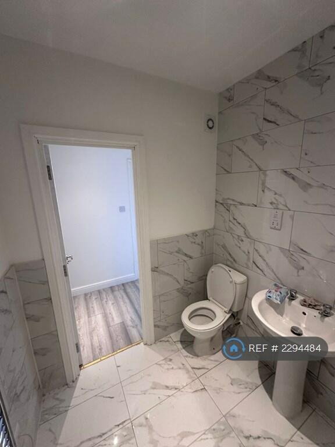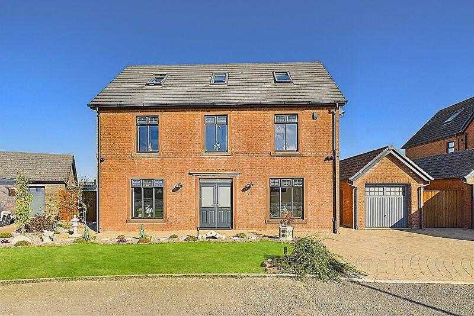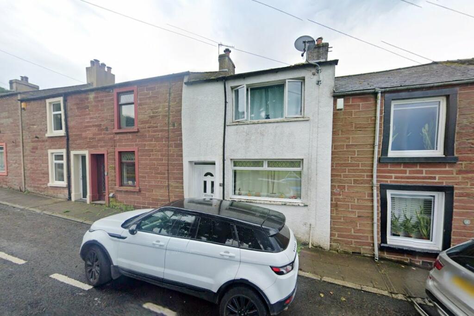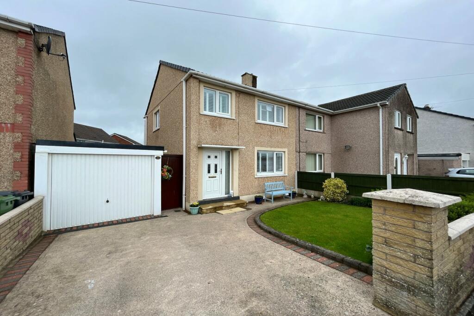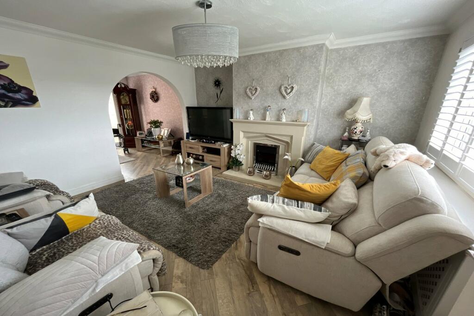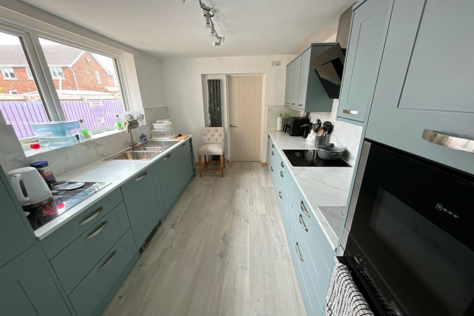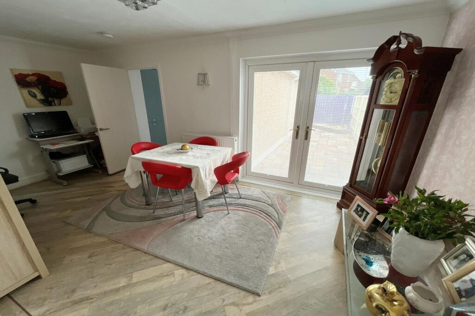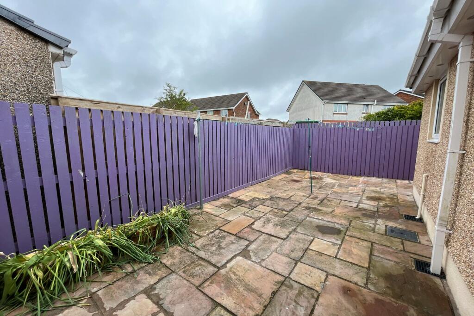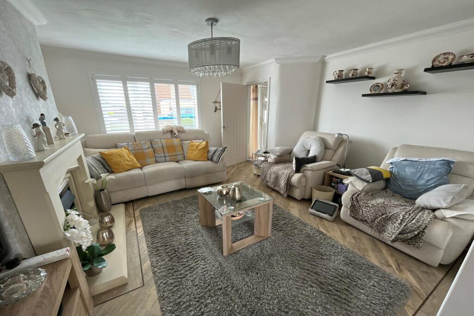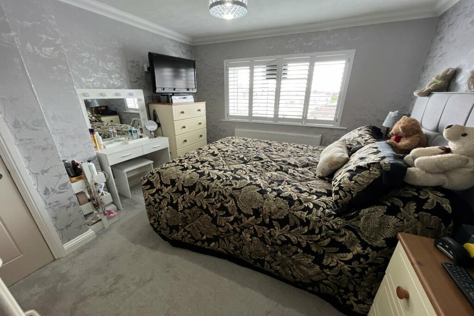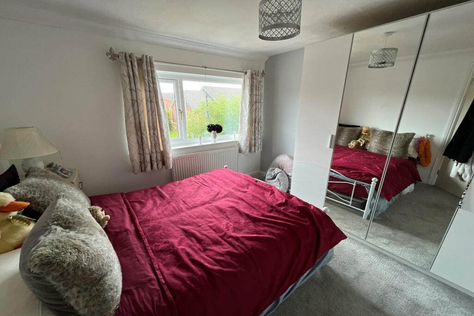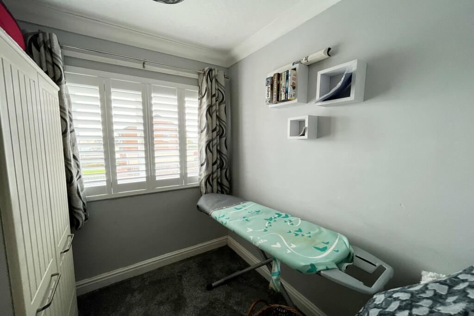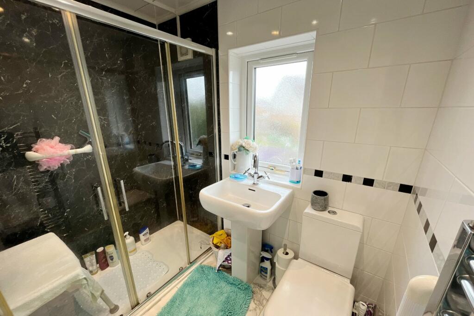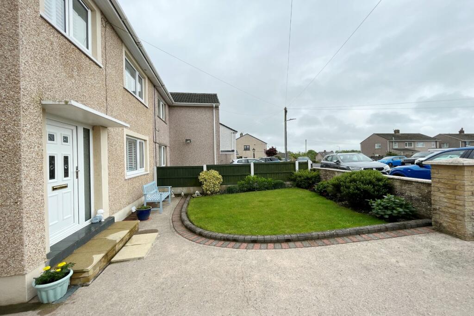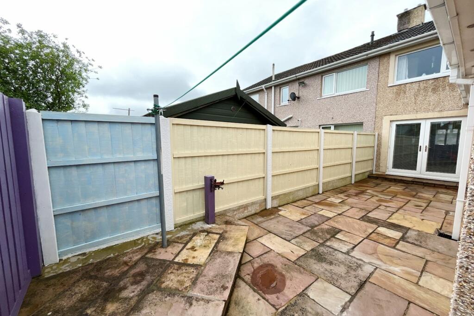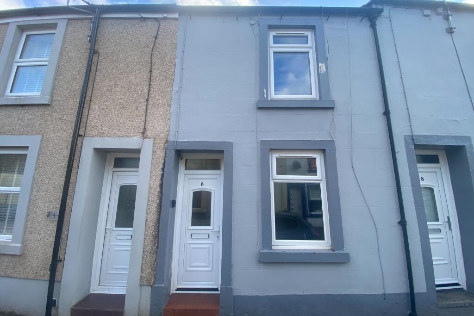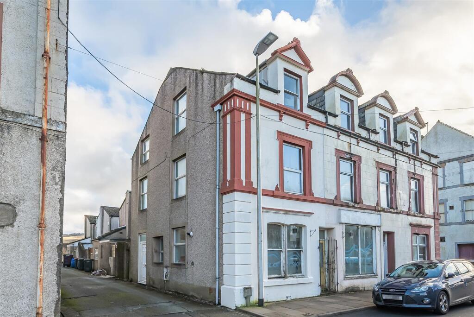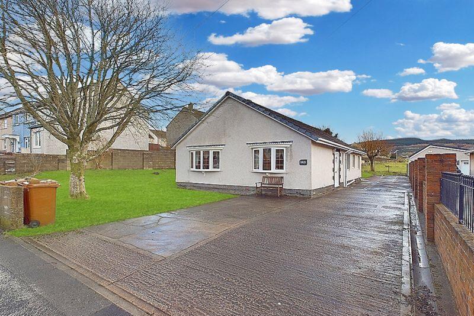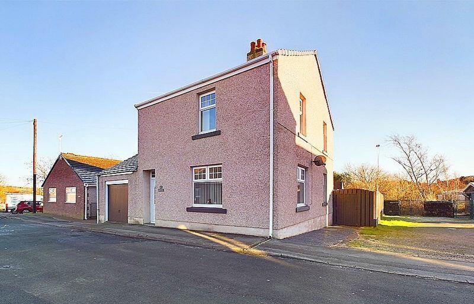Border Avenue, Cleator Moor, CA25
For Sale : GBP 185000
Details
Bed Rooms
3
Bath Rooms
2
Property Type
Semi-Detached
Description
Property Details: • Type: Semi-Detached • Tenure: N/A • Floor Area: N/A
Key Features: • Beautiful extended semi detached house • Recent roof and dashing • Spacious living room and large dining room • Extension housing kitchen, utility and wet room • Three bedrooms & first floor shower room • Single garage and low maintenance gardens • Block paved parking area to front
Location: • Nearest Station: N/A • Distance to Station: N/A
Agent Information: • Address: 58 Lowther Street, Whitehaven, CA28 7DP
Full Description: This well presented semi detached home on the outskirts of Cleator Moor benefits from a generous rear extension including a kitchen, utility and wet room and has been re-roofed and re-dashed making this a perfect family home! The accommodation includes an entrance hall, a generous living room with opening into a large dining room which runs the entire width of the house, a newly fitted kitchen with appliances, a handy utility room and a cute ground floor wet room. To the first floor there are three bedrooms and a modern shower room. Externally there is a generous drive, a single garage at the side and a garden area to either side of extension laid with Indian Sandstone paving. This wont be around for long...EPC band DEntrance HallA part double glazed PVC door leads into hall with stairs to first floor, door to living room, radiatorLiving roomDouble glazed window to front with shutters, electric fire with surround and hearth, coved ceiling, wood style flooring, arch to dining roomDining roomA generous enlarged room, formerly the dining room plus kitchen, now with part double glazed door into garden, under stairs cupboard, space for dining table and office desk, double radiator, double glazed French doors to garden, door to kitchen, coved ceiling, wood style flooringKitchenHoused in an extension to the rear and fitted in a modern range of base and wall mounted units with work surfaces, single drainer sink unit, electric hob with extractor, eye level oven and microwave, integrated dishwasher, cupboard housing combi boiler, door to utility, double glazed window to side, vertical radiatorUtility roomDouble glazed window to side, space for washing machine and fridge freezer, wood style flooring, door to wet roomWet roomA compact but useful wet room with shower area plus floor drain, electric shower unit, hand wash basin, low level WC. Extractor fanLandingDouble glazed window to side, doors to rooms, access to loft space, coved ceilingBedroom 1Double glazed window to front with shutters, double radiator, coved ceiling, built in linen cupboardBedroom 2Double glazed window to rear, double radiator, coved ceilingBedroom 3Double glazed window to front with shutters, double radiator, coved ceilingShower roomDouble glazed window to rear, double shower enclosure with thermostatic unit and extractor fan, pedestal hand wash basin, low level WC. Chrome towel rail, tiled walls and flooringExternallyTo the front of the property there is a block paved drive which leads to garage with an area of lawn to one side with borders. Path to front door and side gate into rear garden. the rear garden wraps around the extension and is enclosed by fencing, plus laid with Indian Sandstone paving. Access to garage. Single garage with up and over door, side door, power and light.Additional InformationTo arrange a viewing or to contact the branch, please use the following:Branch Address:58 Lowther StreetWhitehavenCumbriaCA28 7DPTel: Council Tax Band: BTenure: FreeholdServices: Mains water, gas and electric are connected, mains drainageFixtures & Fittings: Carpets, oven hob and extractor, integral dishwasher and microwave, front shuttersBroadband type & speed: Standard 13Mbps / Superfast 80MbpsKnown mobile reception issues: OK outside, All providers limited service inside. Planning permission passed in the immediate area: None knownThe property is not listedBrochuresBrochure 1
Location
Address
Border Avenue, Cleator Moor, CA25
City
Cleator Moor
Features And Finishes
Beautiful extended semi detached house, Recent roof and dashing, Spacious living room and large dining room, Extension housing kitchen, utility and wet room, Three bedrooms & first floor shower room, Single garage and low maintenance gardens, Block paved parking area to front
Legal Notice
Our comprehensive database is populated by our meticulous research and analysis of public data. MirrorRealEstate strives for accuracy and we make every effort to verify the information. However, MirrorRealEstate is not liable for the use or misuse of the site's information. The information displayed on MirrorRealEstate.com is for reference only.
Real Estate Broker
Lillingtons Estate Agents, Whitehaven
Brokerage
Lillingtons Estate Agents, Whitehaven
Profile Brokerage WebsiteTop Tags
Likes
0
Views
29
Related Homes
