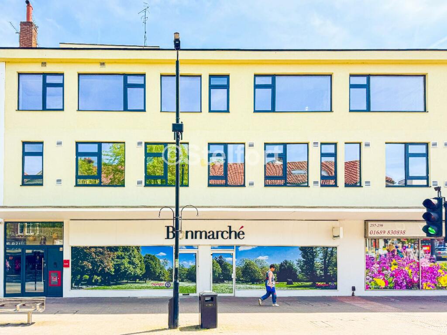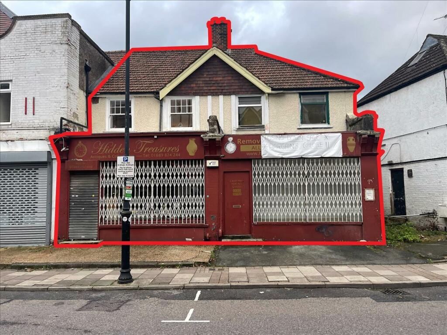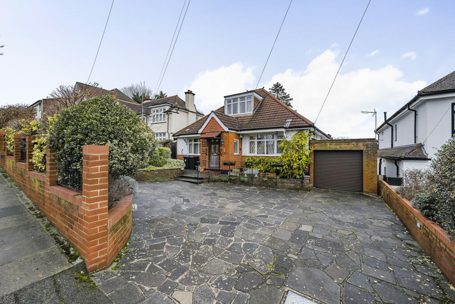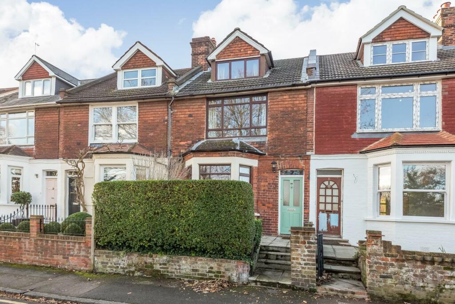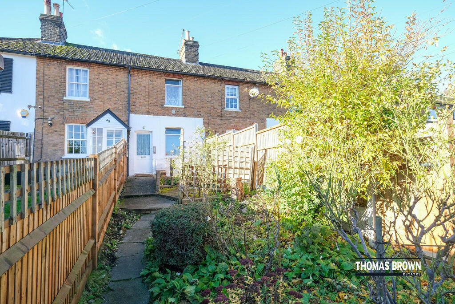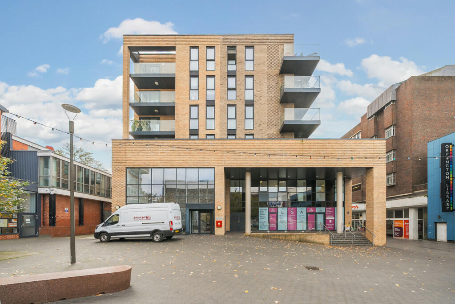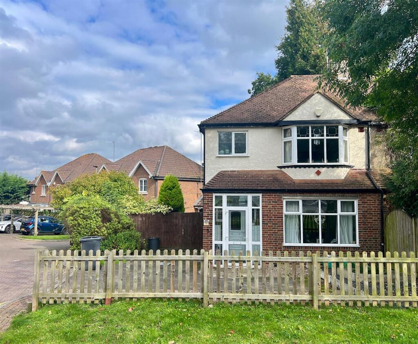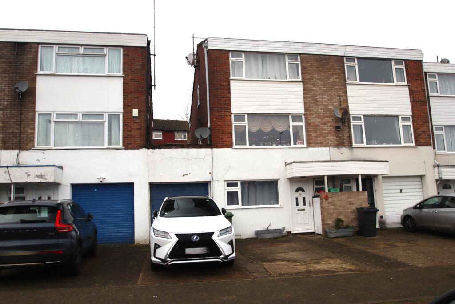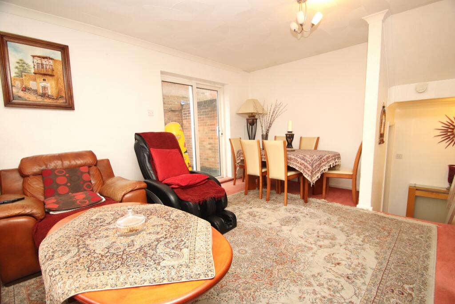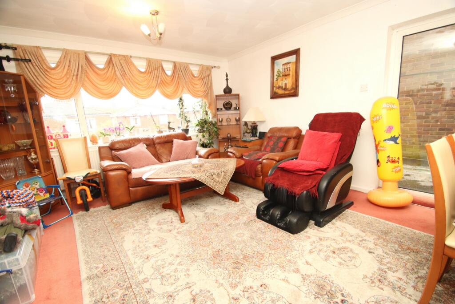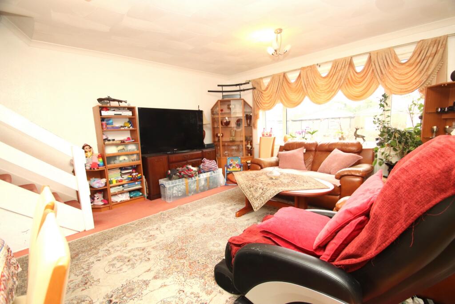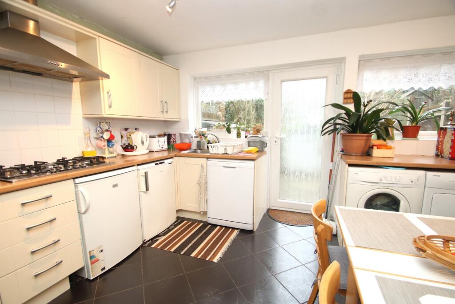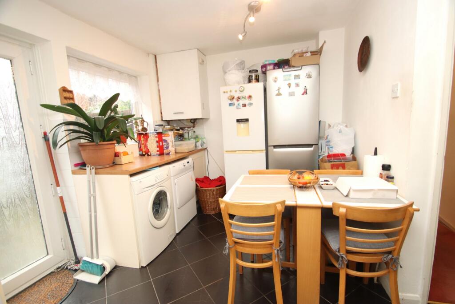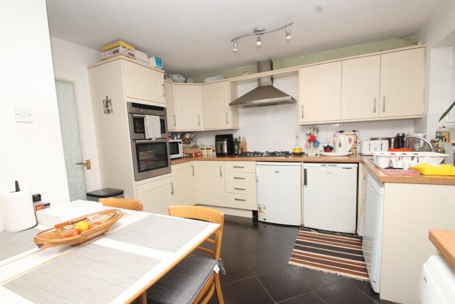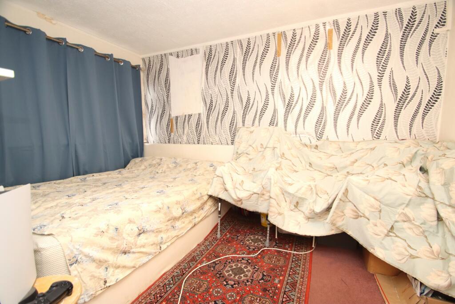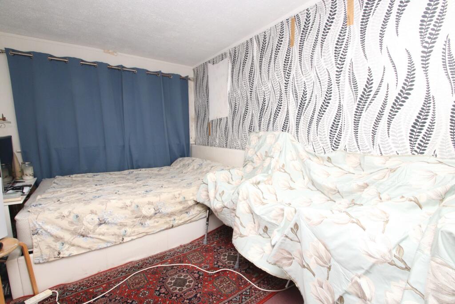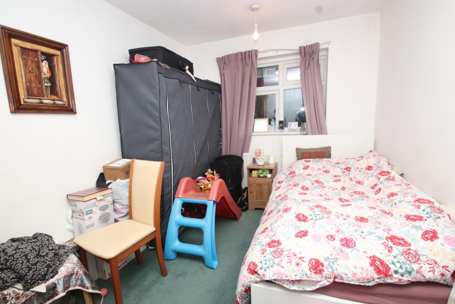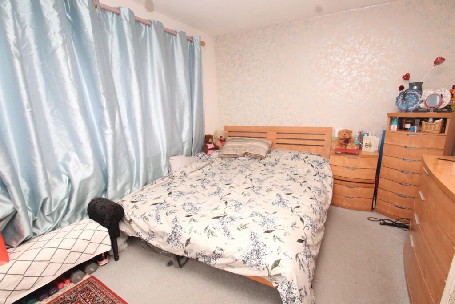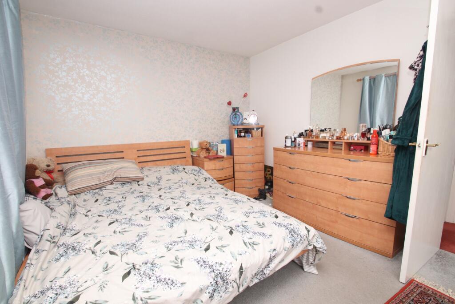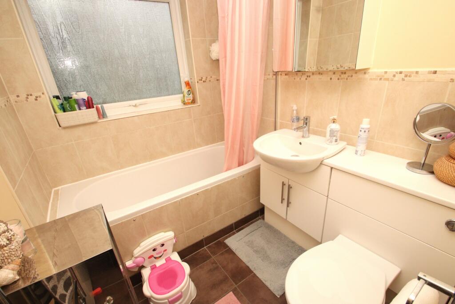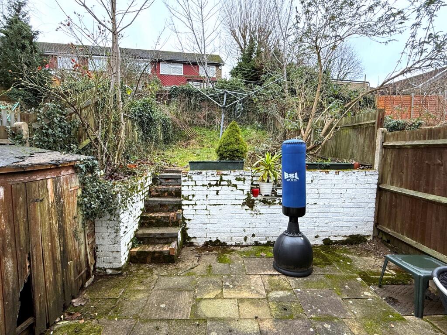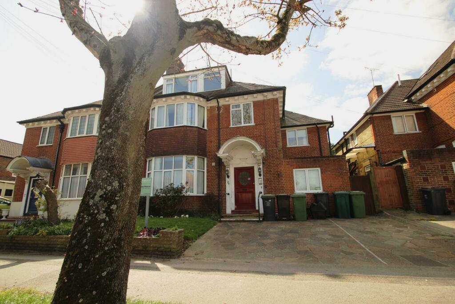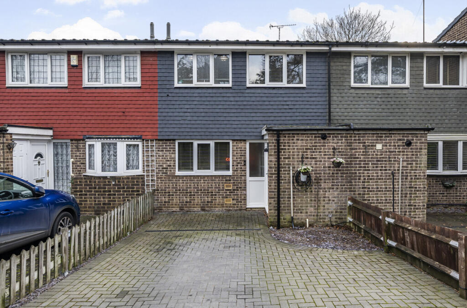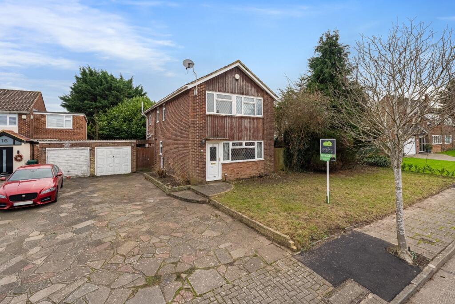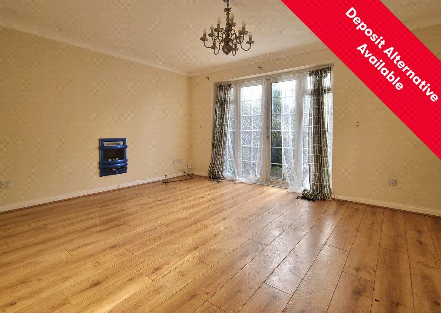Borkwood Park, Orpington, BR6
For Sale : GBP 490000
Details
Bed Rooms
4
Bath Rooms
2
Property Type
Town House
Description
Property Details: • Type: Town House • Tenure: N/A • Floor Area: N/A
Key Features: • Warren Road Catchment area • Convenient cul-de-sac location • Huge lounge • Spacious kitchen/dining room • 4 Excellent sized bedrooms • Family bathroom • En-suite shower room • Garden & balcony • Attached garage & off St Parking • Double glazed & Centrally heated
Location: • Nearest Station: N/A • Distance to Station: N/A
Agent Information: • Address: 316 High Street, Orpington, BR6 0NG
Full Description: SPACIOUS FAMILY ACCOMMODATION IN AN ENVIABLE LOCATION. Situated in a favoured Cul de Sac and within the catchment area for the extremely popular Warred Road School and also close to both Orpington and Chelsfield Stations both with exquisite service into the City. Local shops and service in Crescent Way are only seconds walk and more extensive shopping and leisure facilities in Orpington High Street is a short bus hop or a 15-minute walk. This attractive Town House provides excellent accommodation for a family and is truly spacious, comprising 4 excellent sized bedrooms, one with an en-suite shower room, a truly magnificent lounge, a spacious modern kitchen and dining room, a family bathroom and a cloakroom. The outside space is equally impressive with a sunny aspect rear garden and a very private balcony area to the side of the lounge. An attached single garage and off-street parking for 2-3 cars completes the accommodation on offer. The property is very bright and airy with double glazed doors and windows throughout and centrally heated and in our opinion in good condition. Homes in this locality are very sought after and we therefore recommend your earliest attention to avoid certain disappointment.Entrance: Double glazed front door leading to;Entrance hall: 12'5" x 2'12" (3.79m x 0.91m), Coved ceiling, covered radiator, two large storage cupboards, fitted carpet.Cloakroom: 6'9" x 2'4" (2.07m x 0.72m), Double glazed frosted window to front, coved ceiling, low level W.C, wash hand basin in vanity unit, tiled flooring.Bedroom 3: 11'12" x 8'1" (3.65m x 2.47m), Double glazed window to front, built-in double wardrobes, radiator, fitted carpet.En-Suite shower room: 5'7" x 3'11" (1.71m x 1.20m), Part-tiled walls, extractor fan, coved ceiling, large shower cubicle.Half landing: Coved ceiling, covered radiator. Leading to;Kitchen/dining room: 14'5" x 11'7" (4.40m x 3.52m), Double glazed doors and windows to rear, stainless steel sink unit with extensive range of wall and base units, cupbards and drawers, plumbing for washing machine and dishwasher, space for fridge freezer, integrated 5 ring hob with hood over and integrated upright double oven.Lounge: 17'9" x 14'3" (5.41m x 4.35m), Double glazed window to front, patio doors to balcony area, coved ceiling, radiator, fitted carpet.Patio area/balcony: 17'12" x 7'12" (5.48m x 2.43m), Private patio area above garage with solid concrete. Staircase to;Second landing: Airing cupboard, fitted carpet. Leading to;Bathroom: 6'8" x 5'9" (2.02m x 1.74m), Double glazed frosted window to rear, part-tiled walls, coved ceiling, panelled bath with electric shower over and folding glass shower screen, low level W.C, wash hand basin in vanity unit, heated towel rail, tiled flooring.Bedroom 2: 11'9" x 8'3" (3.57m x 2.52m), Double glazed window to rear, radiator, fitted carpet.Landing: Leading to:Bedroom 1: 14'6" x 10'0" (4.43m x 3.06m), Double glazed window to front, large storage cupboard, radiator, fitted carpet.Bedroom 4: 8'3" x 7'4" (2.52m x 2.23m), Double glazed window to rear, radiator, fitted carpet.Rear garden: Patio area, traditional lawn, flowerbeds and borders, wooden shed.Garage & Driveway: Attached garage, up-and-over door, light and power, off street parking for 2-3 vehicles.BrochuresParticulars
Location
Address
Borkwood Park, Orpington, BR6
City
Orpington
Features And Finishes
Warren Road Catchment area, Convenient cul-de-sac location, Huge lounge, Spacious kitchen/dining room, 4 Excellent sized bedrooms, Family bathroom, En-suite shower room, Garden & balcony, Attached garage & off St Parking, Double glazed & Centrally heated
Legal Notice
Our comprehensive database is populated by our meticulous research and analysis of public data. MirrorRealEstate strives for accuracy and we make every effort to verify the information. However, MirrorRealEstate is not liable for the use or misuse of the site's information. The information displayed on MirrorRealEstate.com is for reference only.
Related Homes
