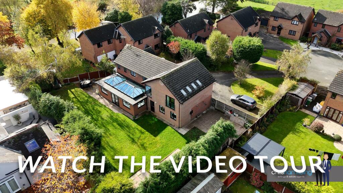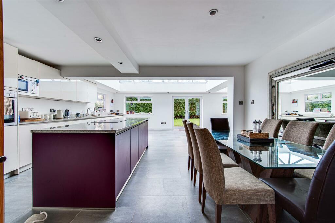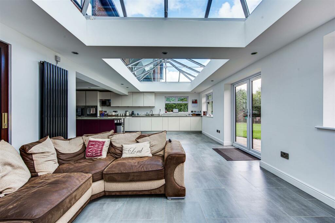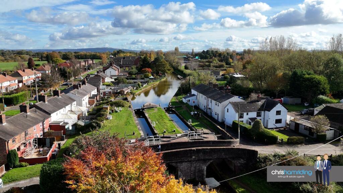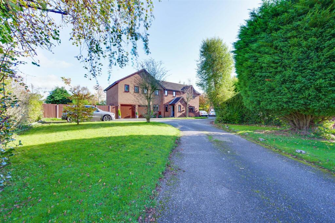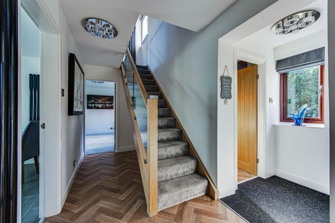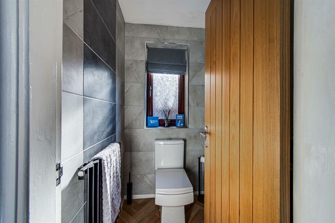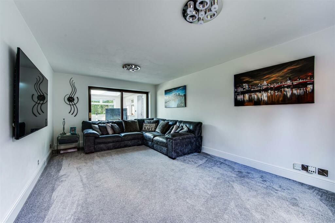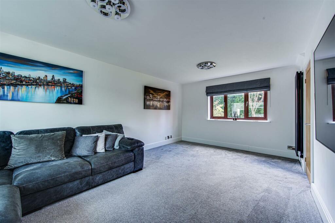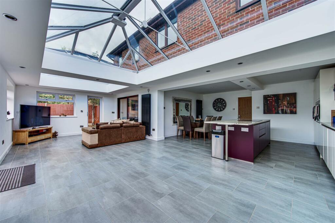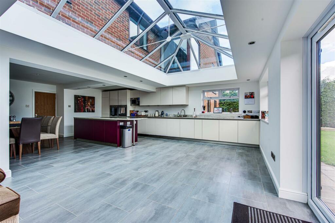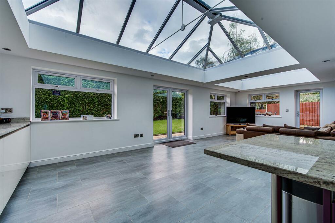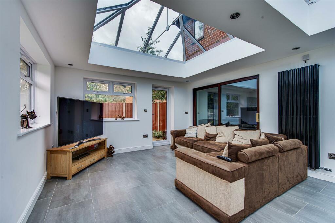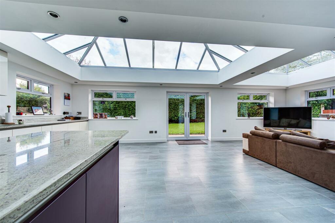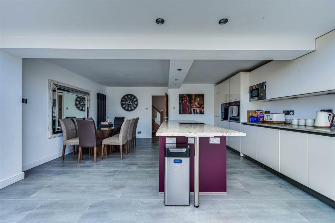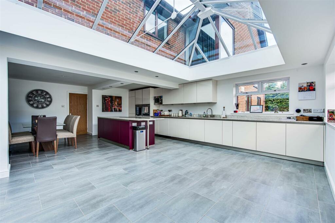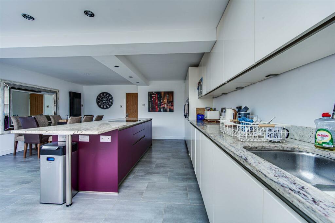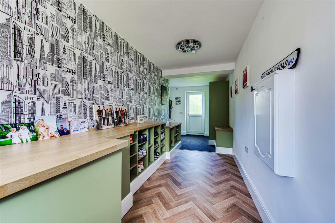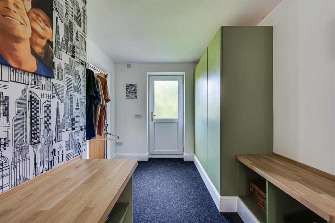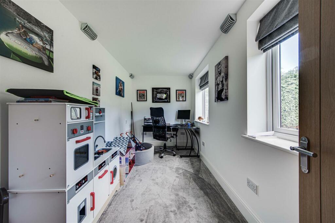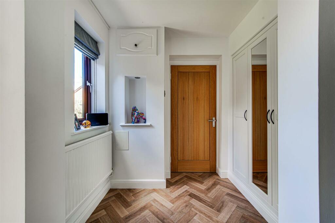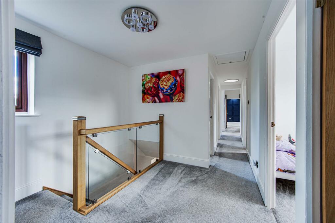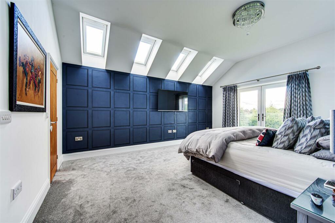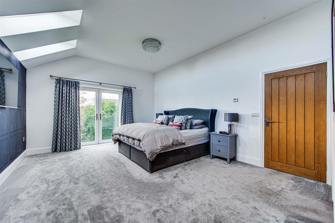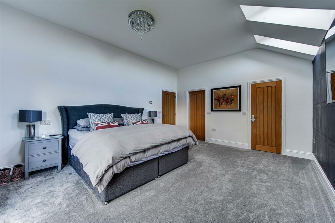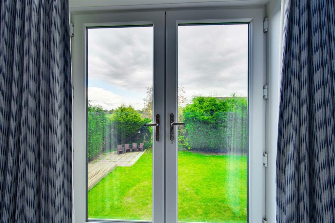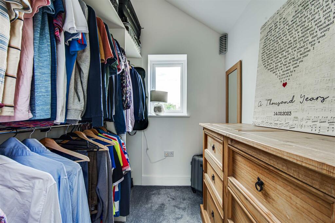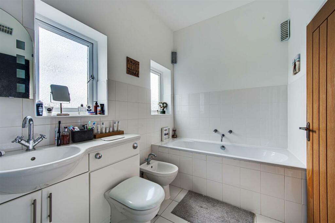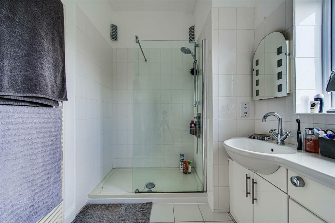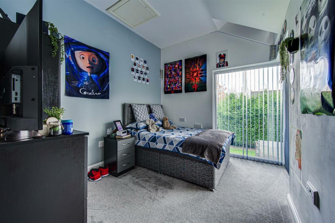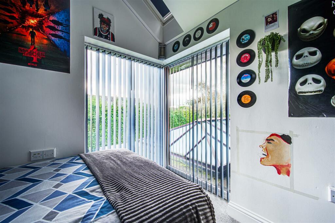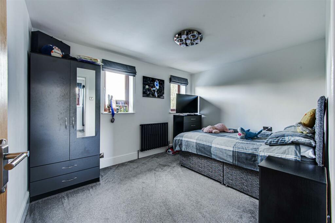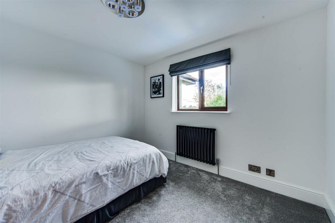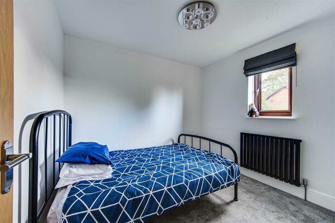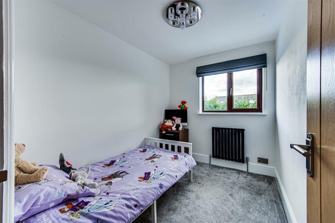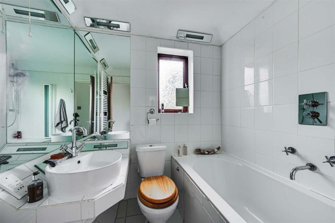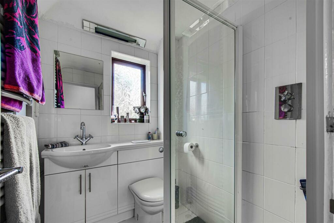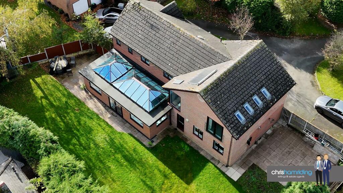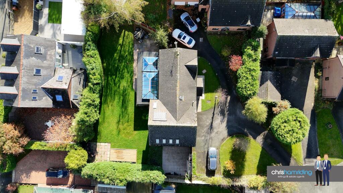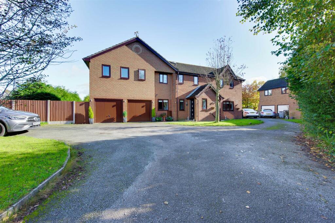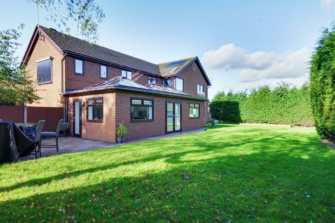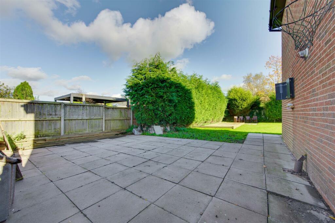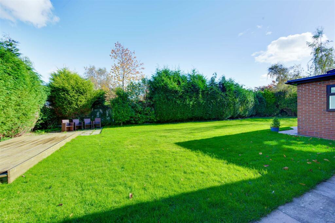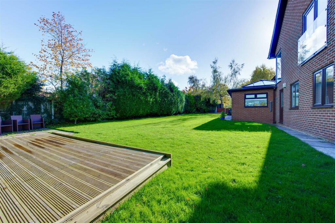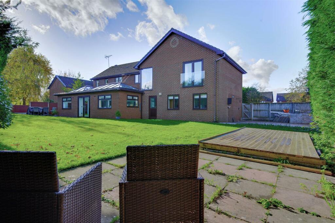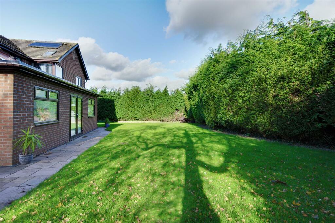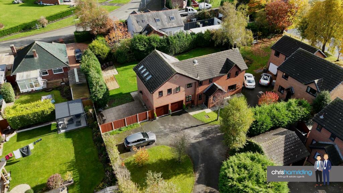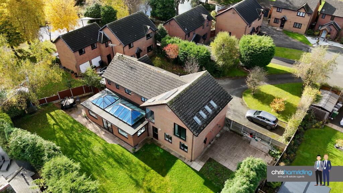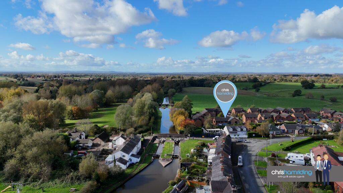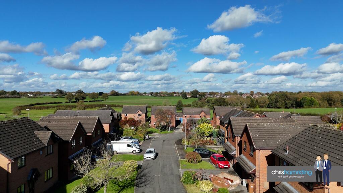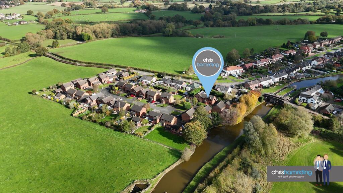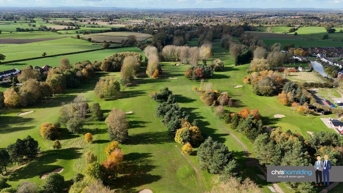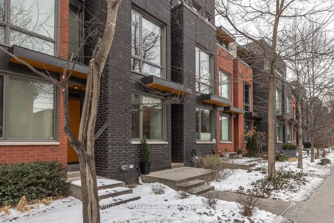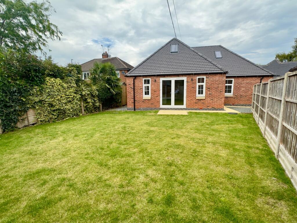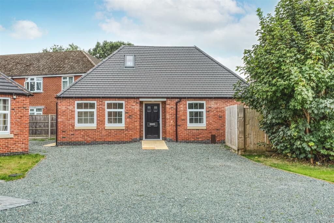Boulton Close, Malkins Bank
For Sale : GBP 699950
Details
Bed Rooms
6
Bath Rooms
3
Property Type
Detached
Description
Property Details: • Type: Detached • Tenure: N/A • Floor Area: N/A
Key Features: • 2600 square feet of accommodation • Pleasant, semi-rural position close to Macclesfield Canal & Malkins Bank Golf Club • On bus route for excellent local schooling • Six bedroom, three bathrooms • Partial underfloor heating to en-suite, bedrooms one and two plus utility/boot room and home office • Solar water heating • Generous grounds with private gardens • Exclusive development close to town and country! • A fabulous home awaits so call now to view!
Location: • Nearest Station: N/A • Distance to Station: N/A
Agent Information: • Address: 15 Market Square Sandbach, CW11 1AE
Full Description: NO CHAIN, SUBSTANCIAL ACCOMMODATION & MUST BEEN SEEN - Take a moment to admire this superb, detached residence, surrounded by miles of open countryside, tranquil canal towpath walks that Malkins Bank has to offer and yet, is positioned just a short drive into Sandbach Town Centre along with it's growing variety of amenities and highly regarded schooling.The property extends to approximately 2600 square feet internally and enjoys a quiet position at the head of an established cul-de-sac sat in extensive, private gardens. Having a huge open plan living kitchen/diner which spans to 580 square feet!Accompanying the home are a number of features to note, some of which include: Solar water heating, a composite entrance door, a glazed balustrade and oak handrail with complementing oak internal doors throughout, the aforementioned open-plan living/kitchen diner, natural stone working surfaces to the kitchen and a wealth of storage space. In addition, there are multi-aspect windows, French doors to the dining area and an impressive roof lanterns completing the space. The lounge is a comfortable space and perfect to unwind when not entertaining! There is also a spacious utility area which keeps the kitchen tidy and leads to a home office/study which is great for the homeworker as it feels detached from the living areas of the home.Upstairs, the home enjoys six well-planned bedrooms, serviced by three bathrooms. The Principal suite is huge,having both dressing room & en-suite facilities, partial underfloor heating to the upstairs but there is opportunity to alter the existing layout and create larger bedrooms, dressing areas etc. the possibilities are endless!Externally, the property has a driveway providing ample off road parking, an integral double garage and pleasant, private gardens to both the rear and side elevations.View our guided tour, floorplan & photos then call the experts here at Chris Hamriding to book that all-important viewingAccommodation - Entrance Hall - 5.114 x 1.789 (16'9" x 5'10") - Cloakroom - 1.357 x 1.154 (4'5" x 3'9") - Living Room - 5.77 x 3.53 (18'11" x 11'6") - Open-Plan Living Kitchen/Diner - 8.91 x 8.16 (29'2" x 26'9") - (Overall)Utility/Boot Room - 6.73 x 1.888 (22'0" x 6'2") - Office/Snug - 4.47 x 1.99 (14'7" x 6'6") - First Floor Landing - 9.468 x 2.868 (31'0" x 9'4") - Bedroom One - 5.18 x 4.09 (16'11" x 13'5") - Dressing Room - 1.958 x 1.765 (6'5" x 5'9") - En-Suite - 3.770 x 1.955 (12'4" x 6'4") - Bedroom Two - 4.09 x 2.79 (13'5" x 9'1") - (maximum)Bedroom Three - 3.61 x 2.84 (11'10" x 9'3") - Bedroom Four - 3.18 x 2.84 (10'5" x 9'3") - Bedroom Five - 2.87 x 2.57 (9'4" x 8'5") - Bedroom Six - 2.84 x 2.13 (9'3" x 6'11") - Shower Room - 1.969 x 1.500 (6'5" x 4'11") - Bathroom - 2.004 x 1.975 (6'6" x 6'5") - Double Garage - 5.29 x 4.89 (17'4" x 16'0") - BrochuresBoulton Close, Malkins BankBrochure
Location
Address
Boulton Close, Malkins Bank
City
Boulton Close
Features And Finishes
2600 square feet of accommodation, Pleasant, semi-rural position close to Macclesfield Canal & Malkins Bank Golf Club, On bus route for excellent local schooling, Six bedroom, three bathrooms, Partial underfloor heating to en-suite, bedrooms one and two plus utility/boot room and home office, Solar water heating, Generous grounds with private gardens, Exclusive development close to town and country!, A fabulous home awaits so call now to view!
Legal Notice
Our comprehensive database is populated by our meticulous research and analysis of public data. MirrorRealEstate strives for accuracy and we make every effort to verify the information. However, MirrorRealEstate is not liable for the use or misuse of the site's information. The information displayed on MirrorRealEstate.com is for reference only.
Real Estate Broker
Chris Hamriding Lettings & Estates, Sandbach
Brokerage
Chris Hamriding Lettings & Estates, Sandbach
Profile Brokerage WebsiteTop Tags
Pleasant Six bedroom three bathroomsLikes
0
Views
22
Related Homes
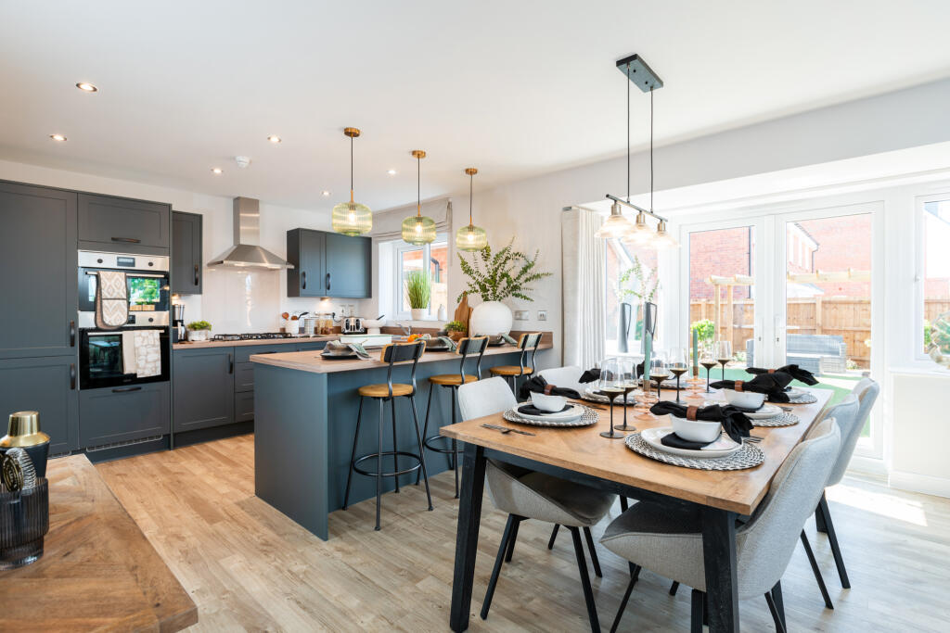
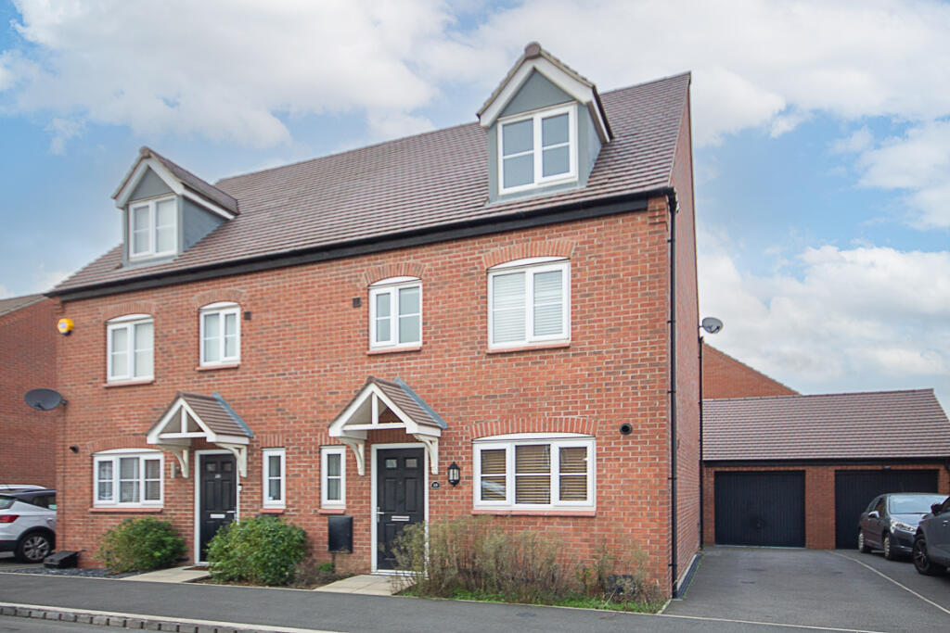
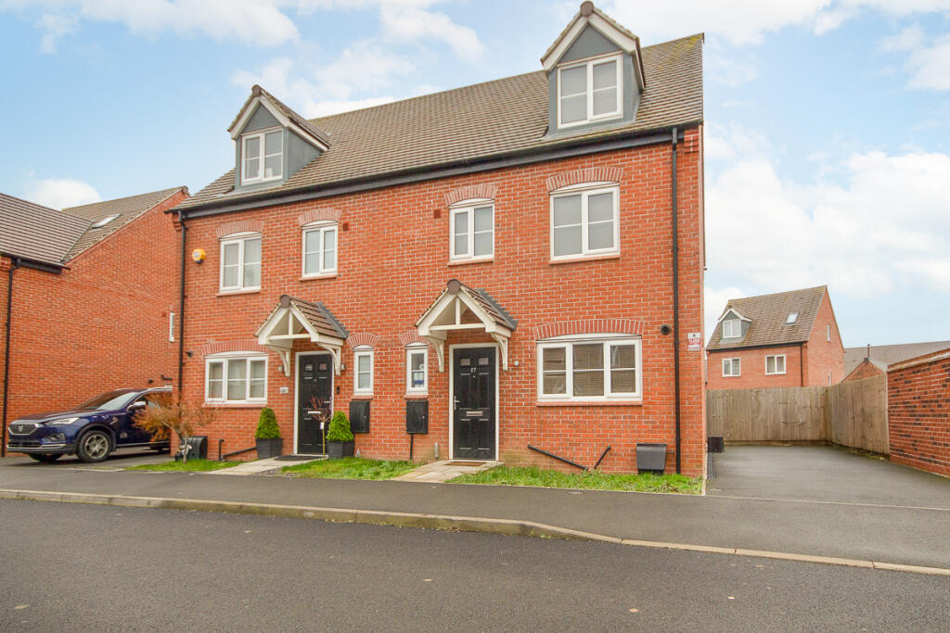
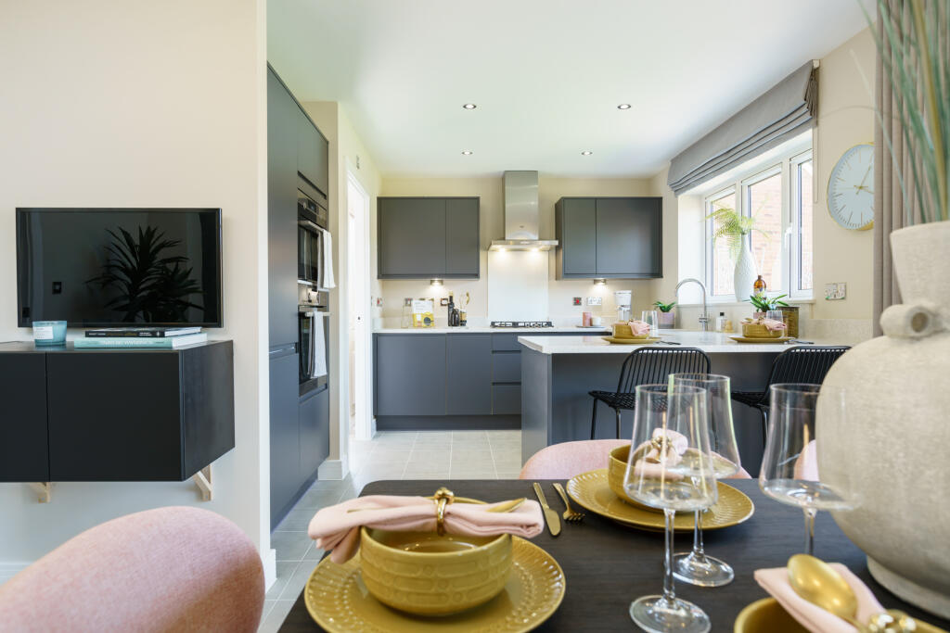
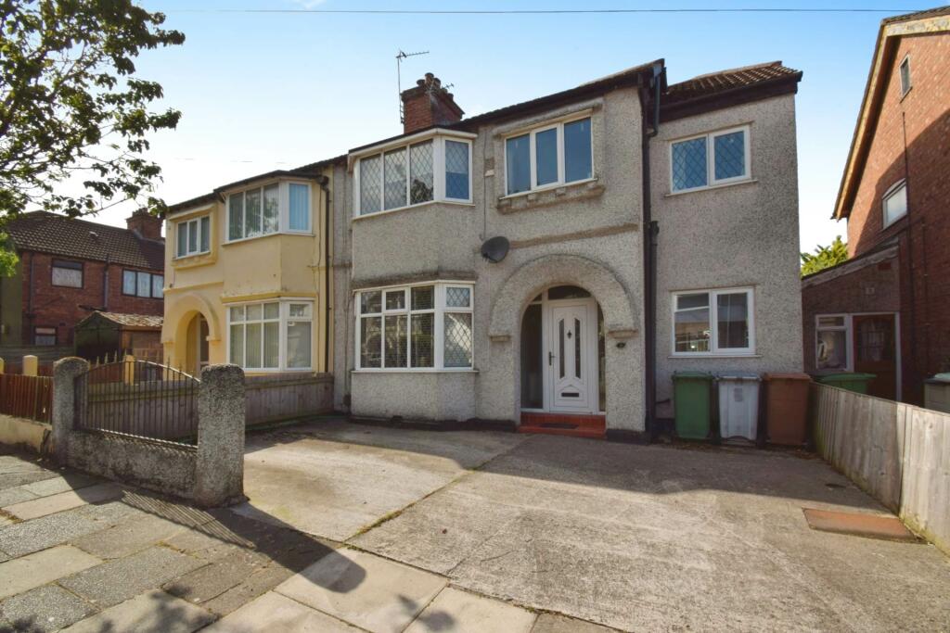
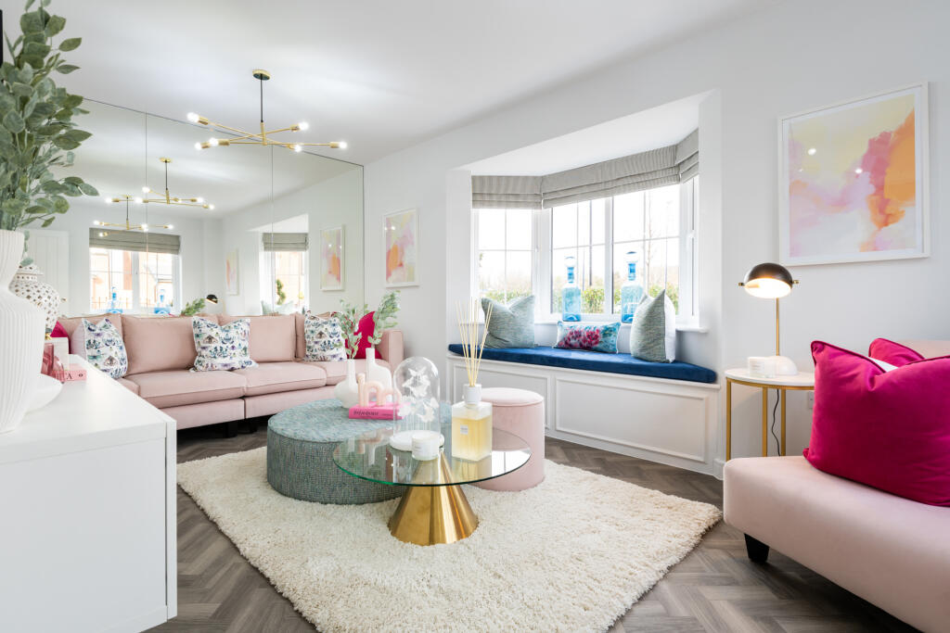

163 BOULTON AVE, Toronto, Ontario, M4M2J8 Toronto ON CA
For Sale: CAD1,599,999

