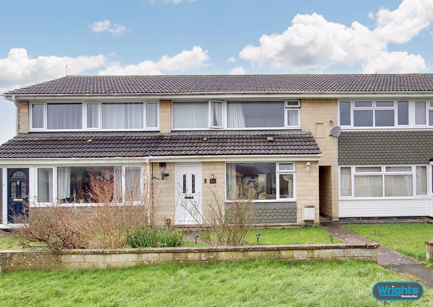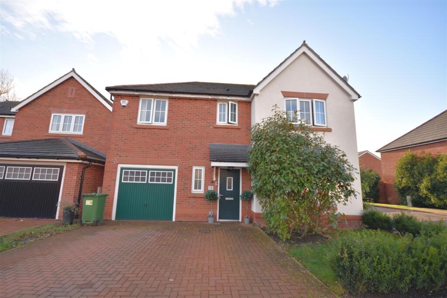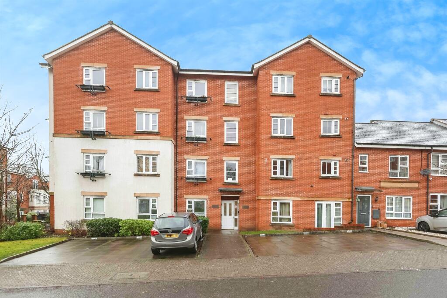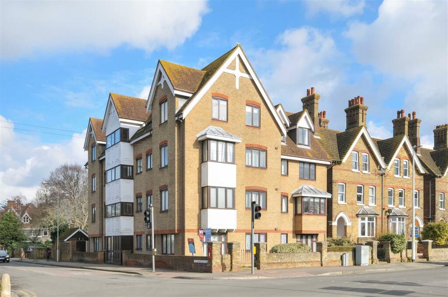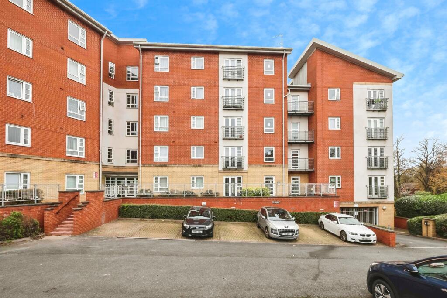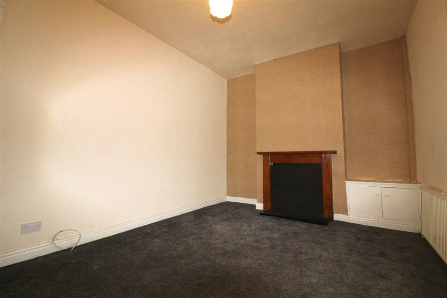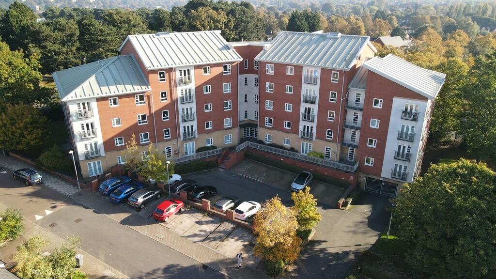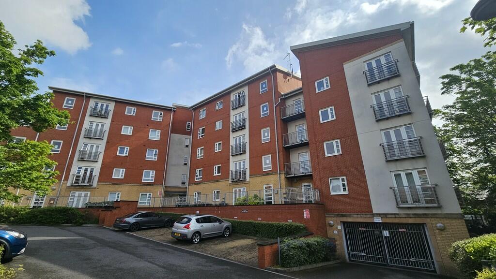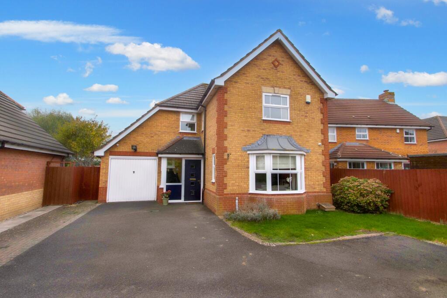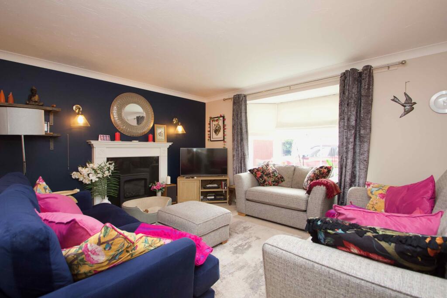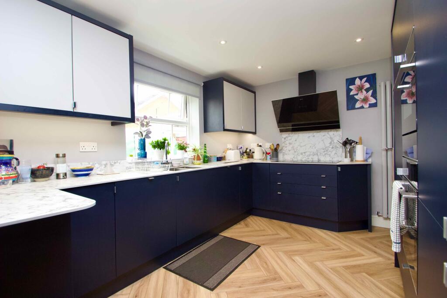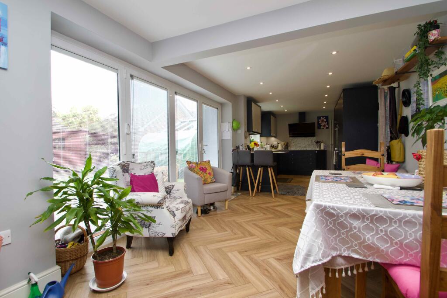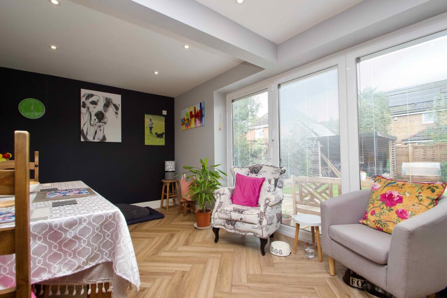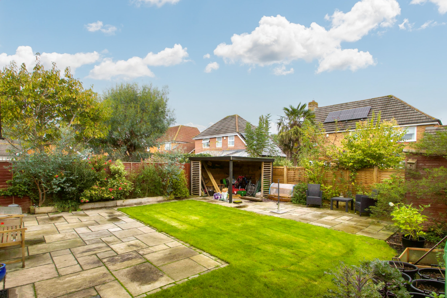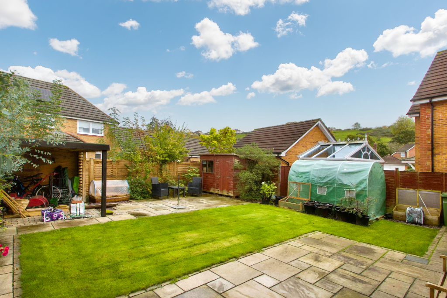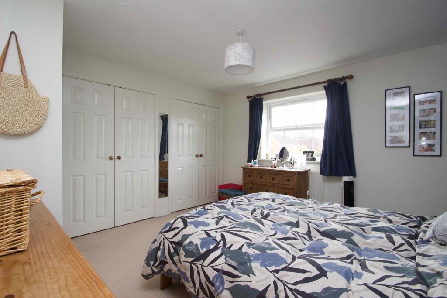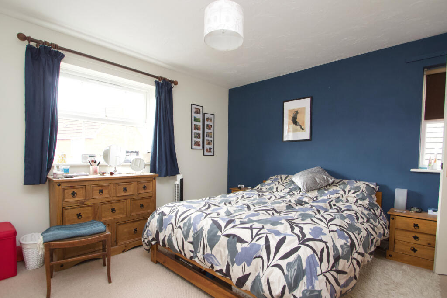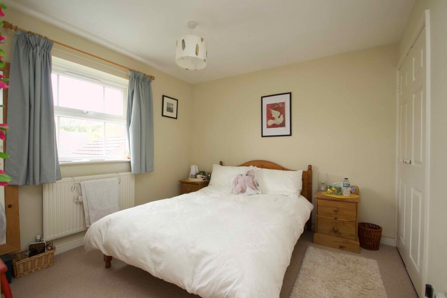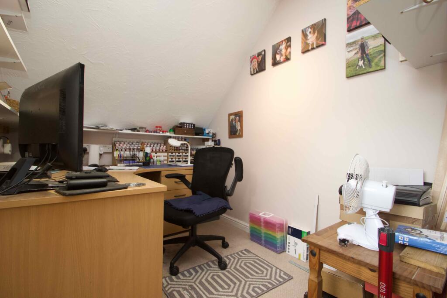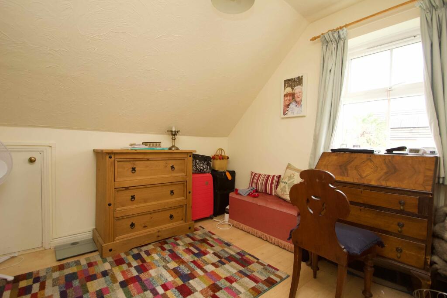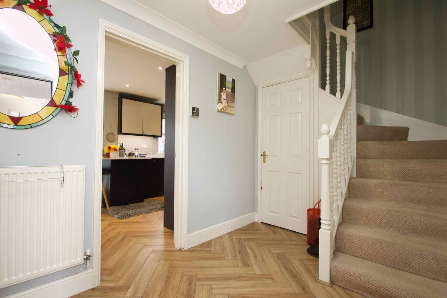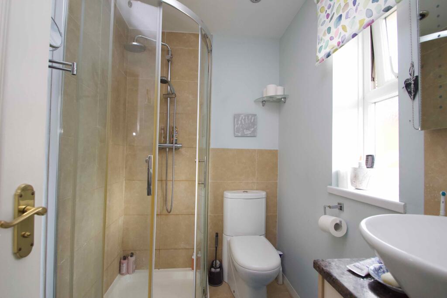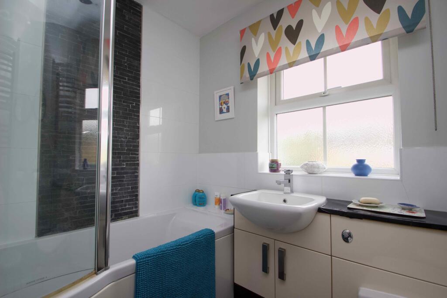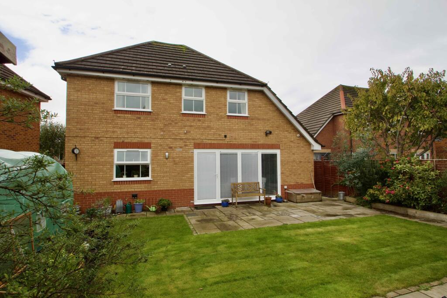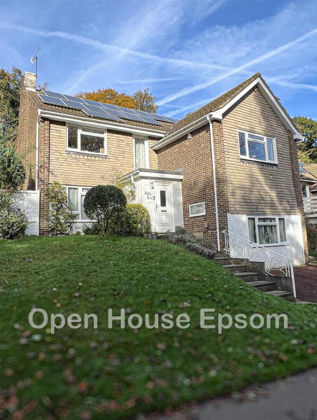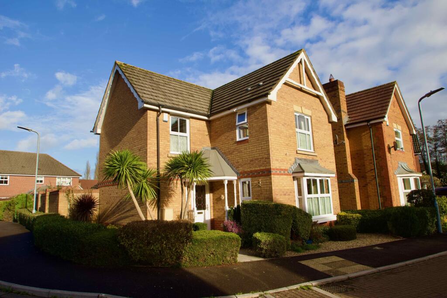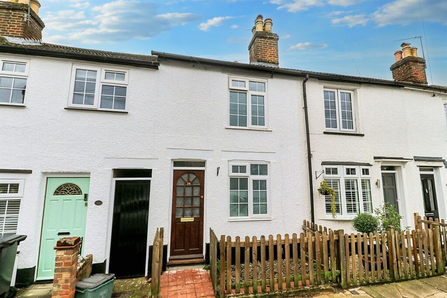Boundary Way, Glastonbury
For Sale : GBP 450000
Details
Bed Rooms
4
Bath Rooms
2
Property Type
Detached
Description
Property Details: • Type: Detached • Tenure: N/A • Floor Area: N/A
Key Features: • Spacious four-bedroom detached family home, extended and improved in recent years. • Stunning kitchen/dining room with Corian worktops, larder cupboard, ample storage, and built-in appliances. • Bright, airy kitchen with bi-fold doors opening directly onto the rear garden. • Spacious utility room with additional storage, freezer, and white goods plumbing. • Cosy living room featuring a gas fire, marble surround, bay window, and garden views. • The first floor has four bedrooms, including a master with ensuite and two wardrobes, plus a family bathroom. Two of the bedrooms at the rear offer Tor views. • The front of the property features ample parking for four cars and a well-kept lawn, with a side access to the rear garden. • The expansive, sunny rear garden includes a large patio, lush lawn, and a covered seating area with power, ideal for family gatherings and al-fresco dining.
Location: • Nearest Station: N/A • Distance to Station: N/A
Agent Information: • Address: 30 High Street, Glastonbury, BA6 9DX
Full Description: Situated on the popular Mill Stream estate and on the outskirts of town, the property is ideally situated for the amenities available to both Glastonbury and Street. This detached family house, enjoys four bedrooms and two bathrooms on the first floor, but benefits from a superb kitchen/family dining room across the rear of the property, further complimented by a lounge at the front, utility and cloakroom. The garage has been partially converted to create the kitchen extension, with ample parking at the front and a lovely enclosed rear garden.
Accommodation This beautifully presented four-bedroom detached family home has been thoughtfully extended and modernised in recent years, creating an inviting and spacious living environment. The ground floor features a modern open-plan kitchen/family dining room with 'Corian' worktops, ample storage, being fully equipped with a large built-in fridge, oven, steam oven, warming drawer, and induction hob with extractor, the kitchen is both functional and stylish. Bi-folding doors lead directly to the rear garden, flooding the space with natural light. Off the kitchen, a spacious utility room offers additional storage, built-in freezer, and plumbing for laundry needs. The entrance hall includes a storage cupboard and access to a convenient WC, while the cosy yet generously sized living room boasts a coal-effect gas fire with marble surround and a bay window.
Upstairs, the first floor offers four well-proportioned bedrooms and a family bathroom. The master bedroom features a large double layout with two built-in wardrobes and a private en-suite with shower, WC, and wash basin. Bedroom two is another double with a built-in wardrobe, while bedroom three overlooks the garden. Bedroom four having a front facing aspect. The family bathroom includes a bath with overhead shower, WC, and wash basin.
Outside The front of this property offers ample parking for at least four vehicles, complemented by a neatly maintained lawn garden. The rear garden has been thoughtfully presented by the current owners into a lovely outdoor family space. A spacious patio extends from the house, opening onto a large area of lawn which leads to a covered seating area with power at the rear boundary—perfect for al-fresco dining and entertaining. From here there is a further area of patio, all created to take full advantage of the gardens sunny aspect.
Location The property is situated on the popular Millstream Development towards the south western outskirts of the town, yet being within walking distance of Morrisons and Tesco supermarkets and the centre of this historic town. Glastonbury is famous for its Tor and Abbey Ruins and has a good range of shops, bank, cafes, Inns, schools and two health centres. The thriving centre of Street is some two miles and offers a more comprehensive range of shopping, sporting and recreational facilities including Clarks Village, complex of factory shopping outlets, both indoor and outdoor swimming pools and Strode Theatre. The Cathedral City of Wells is some 6 miles whilst the nearest M5 motorway interchange at Dunball, Bridgwater is approximately 14 miles. Bristol, Bath, Taunton and Yeovil are each within an hour's drive.
Directions On approaching Glastonbury from Street/Bridgwater at the relief road roundabout (B & Q on the left), take the second exit onto the by-pass. Take the first turning on the right into Ranger Road and at the junction bear left into Boundary Way and proceed for approximately three hundred and fifty yards. Then, take the left turning, then left again, where the property can then be found at the end of the cul-de-sac.
Material Information All available property information can be provided upon request from Holland & Odam. For confirmation of mobile phone and broadband coverage, please visit checker.ofcom.org.ukBrochuresBrochure of 47 Boundary Way
Location
Address
Boundary Way, Glastonbury
City
Boundary Way
Features And Finishes
Spacious four-bedroom detached family home, extended and improved in recent years., Stunning kitchen/dining room with Corian worktops, larder cupboard, ample storage, and built-in appliances., Bright, airy kitchen with bi-fold doors opening directly onto the rear garden., Spacious utility room with additional storage, freezer, and white goods plumbing., Cosy living room featuring a gas fire, marble surround, bay window, and garden views., The first floor has four bedrooms, including a master with ensuite and two wardrobes, plus a family bathroom. Two of the bedrooms at the rear offer Tor views., The front of the property features ample parking for four cars and a well-kept lawn, with a side access to the rear garden., The expansive, sunny rear garden includes a large patio, lush lawn, and a covered seating area with power, ideal for family gatherings and al-fresco dining.
Legal Notice
Our comprehensive database is populated by our meticulous research and analysis of public data. MirrorRealEstate strives for accuracy and we make every effort to verify the information. However, MirrorRealEstate is not liable for the use or misuse of the site's information. The information displayed on MirrorRealEstate.com is for reference only.
Real Estate Broker
holland & odam, Glastonbury
Brokerage
holland & odam, Glastonbury
Profile Brokerage WebsiteTop Tags
expansive sunny rear gardenLikes
0
Views
46
Related Homes
