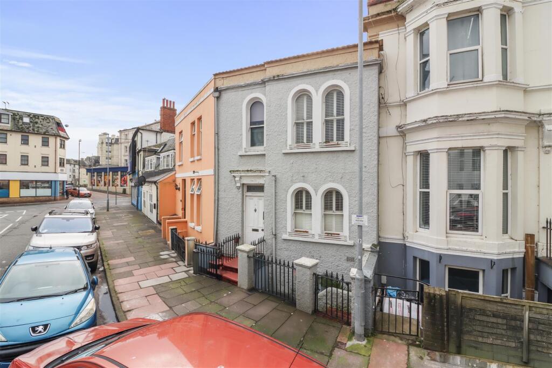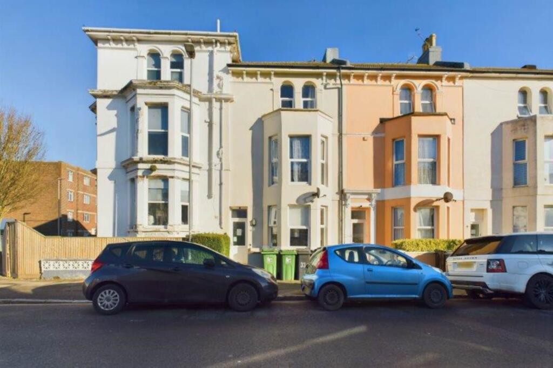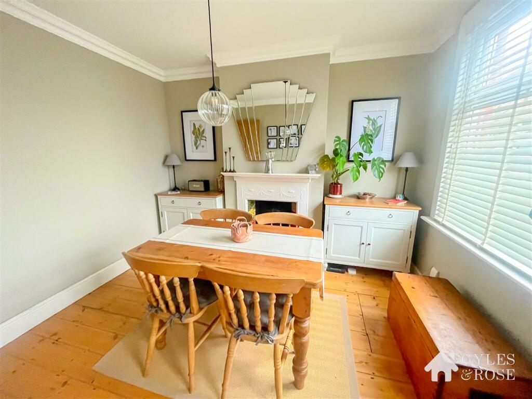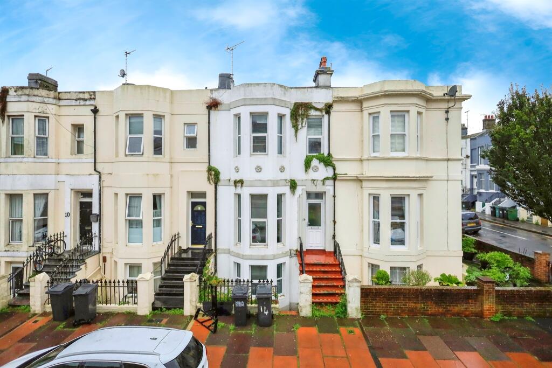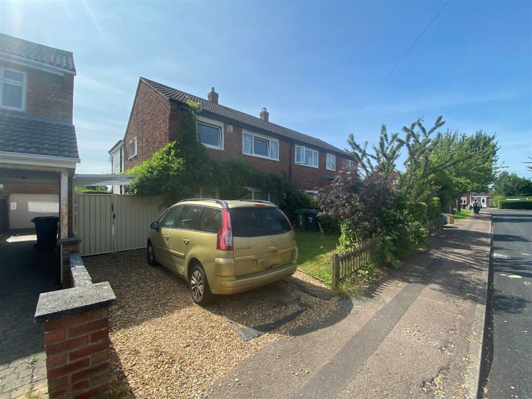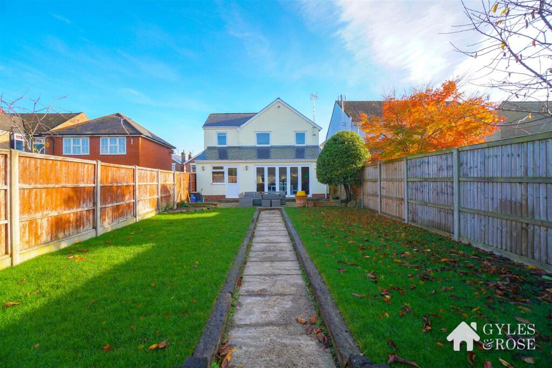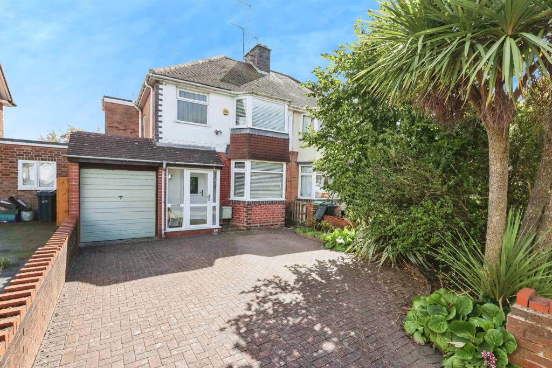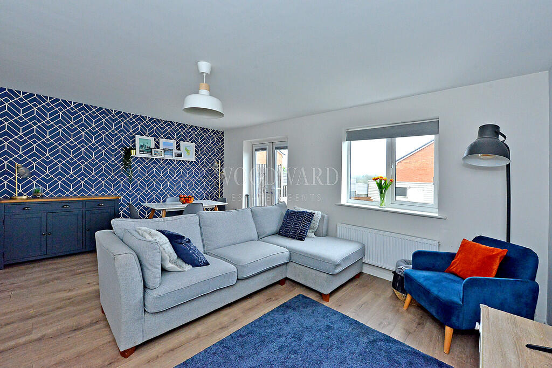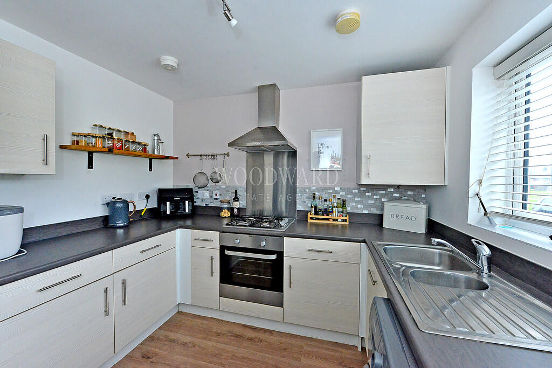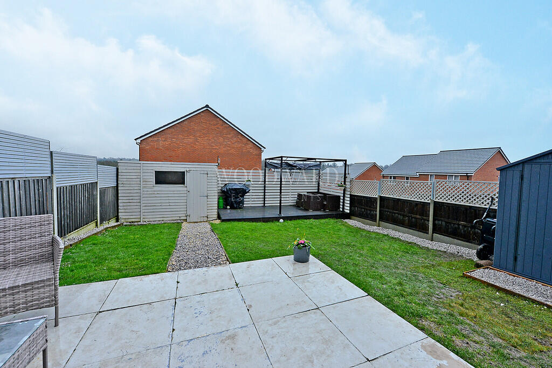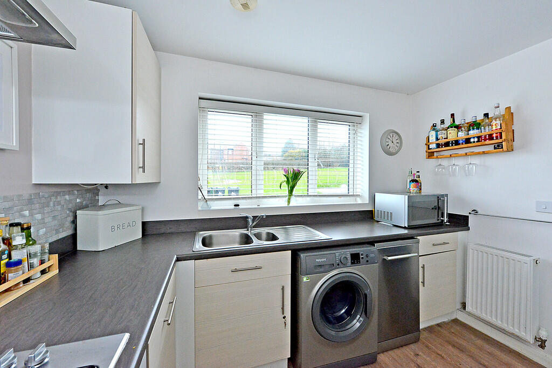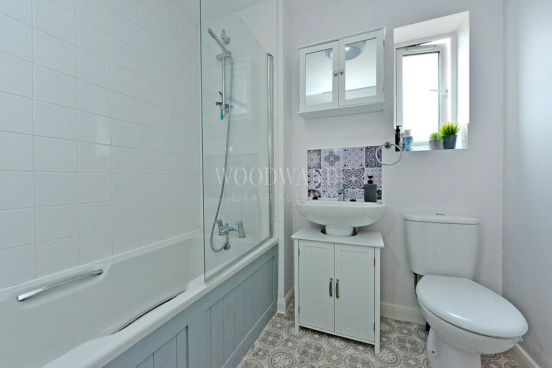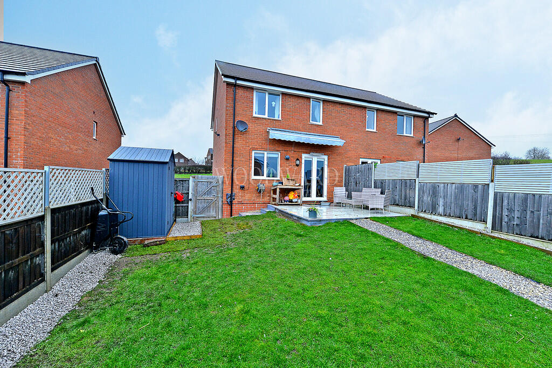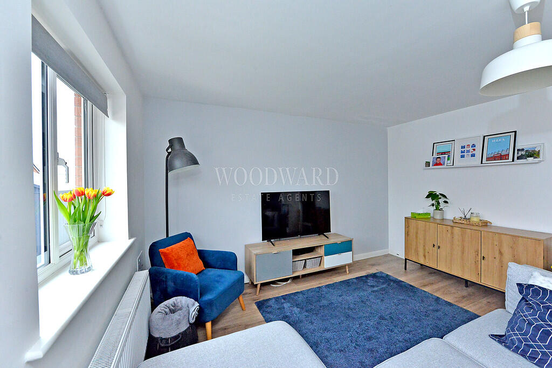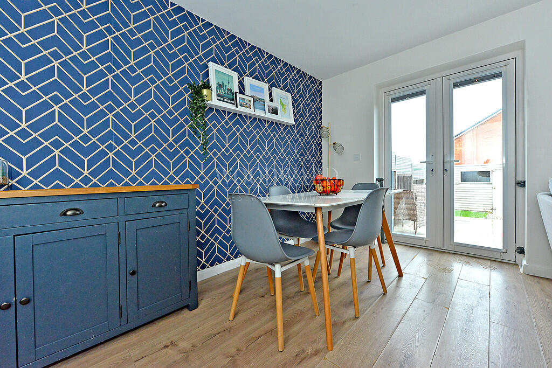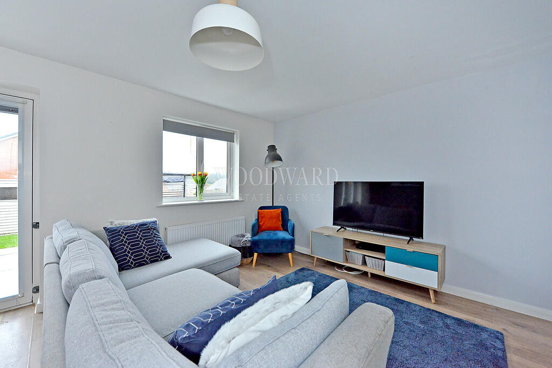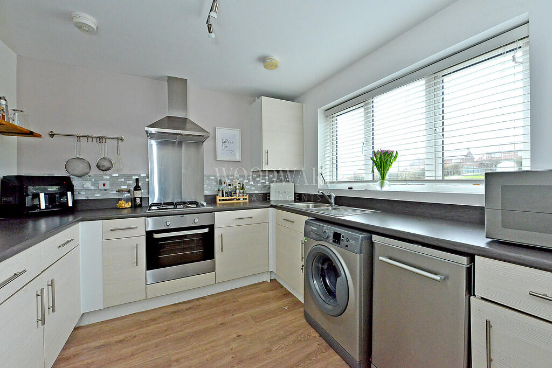Bourne Place, Denby
For Sale : GBP 125000
Details
Bed Rooms
3
Bath Rooms
1
Property Type
Semi-Detached
Description
Property Details: • Type: Semi-Detached • Tenure: N/A • Floor Area: N/A
Key Features: • Semi Detached Property • Three Bedrooms • EPC Rating B • 50% Shared Ownership • South Facing Garden • Enclosed Rear Garden • Cul-De-Sac Location • Viewing Recommended • Gas Central Heating • Double Glazing
Location: • Nearest Station: N/A • Distance to Station: N/A
Agent Information: • Address: -
Full Description: 50% SHARED OWNERSHIP! A FANTASTIC OPPORTUNITY TO GET ON THE LADDER! This three bedroom semi detached property is a great size property situated in a quiet cul-de-sac location. Benefitting from entrance hallway, kitchen, cloakroom/WC and living/dining room to the ground floor together with three bedrooms and bathroom/WC to the first floor. Driveway and south facing enclosed rear garden. Call Woodward Estate Agents today to arrange a viewing on . ENTRANCE HALLWAY Double glazed front entrance door, laminate wood flooring, radiator, stairs leading to the first floor landing and under-stairs cupboard. CLOAKROOM/WC 4' 10" x 3' 6" (1.49m x 1.09m) Laminate wood flooring, low level WC, pedestal wash hand basin, radiator and extractor fan. KITCHEN 10' 0" x 9' 4" (3.07m x 2.86m) Laminate wood flooring. A range of base and wall units with rolled top work surfaces and matching up-stand. Stainless steel 1 1/2 bowl sink and drainer unit with mixer tap, integrated electric oven with gas hob and extractor fan over. Space for fridge/freezer, plumbing for dishwasher and plumbing for washing machine. Concealed combi boiler and double glazed window to front. LIVING/DINING ROOM 16' 9" x 12' 9" (5.13m x 3.91m) Laminate wood flooring, radiator, TV point, double glazed window to rear and double glazed French doors leading to the rear garden. FIRST FLOOR LANDING Access to loft. The loft has a loft ladder and is boarded. BEDROOM ONE 16' 9" x 9' 1" (5.12m x 2.78m) (Maximum measurement) Two double glazed windows to front, radiator and storage cupboard over bulkhead. BEDROOM TWO 10' 2" x 10' 0" (3.10m x 3.06m) Double glazed window to rear and radiator. BEDROOM THREE 6' 3" x 9' 11" (1.93m x 3.03m) Double glazed window to rear and radiator. BATHROOM/WC 6' 3" x 6' 7" (1.92m x 2.02m) Tile effect flooring. Panelled bath with shower attachment, pedestal wash hand basin and low level WC. Partially tiled wall covering, heated towel rail, extractor fan and double glazed obscured window to side. OUTSIDE To the front of the property is a garden area giving access to the front entrance door. Driveway for two vehicles to the side of the property. To the rear of the property is a south facing enclosed rear garden being mainly laid to lawn with patio and decked area. Outside tap, lighting, fenced boundaries and insulated storage shed with power.
Location
Address
Bourne Place, Denby
City
Bourne Place
Features And Finishes
Semi Detached Property, Three Bedrooms, EPC Rating B, 50% Shared Ownership, South Facing Garden, Enclosed Rear Garden, Cul-De-Sac Location, Viewing Recommended, Gas Central Heating, Double Glazing
Legal Notice
Our comprehensive database is populated by our meticulous research and analysis of public data. MirrorRealEstate strives for accuracy and we make every effort to verify the information. However, MirrorRealEstate is not liable for the use or misuse of the site's information. The information displayed on MirrorRealEstate.com is for reference only.
Real Estate Broker
Woodward Estate Agents, Ripley
Brokerage
Woodward Estate Agents, Ripley
Profile Brokerage WebsiteTop Tags
Three Bedrooms EPC Rating B South Facing Garden Cul-De-Sac LocationLikes
0
Views
31
Related Homes
