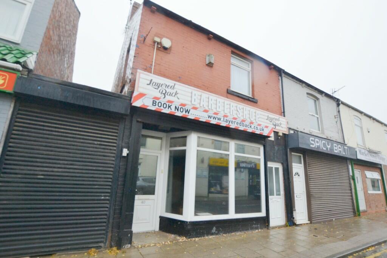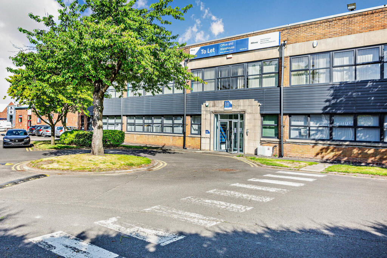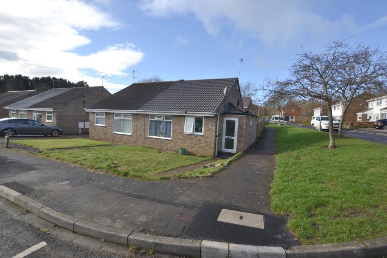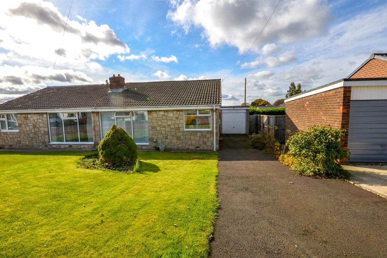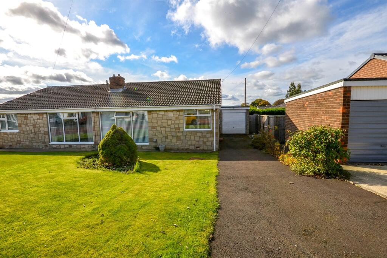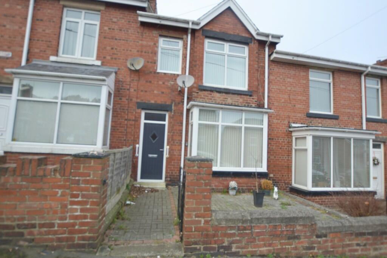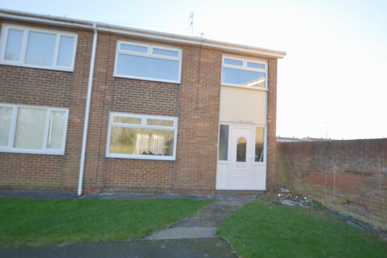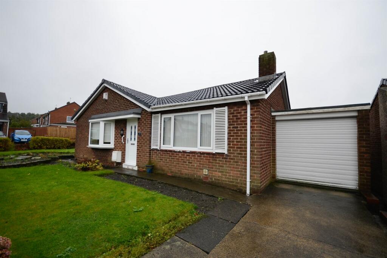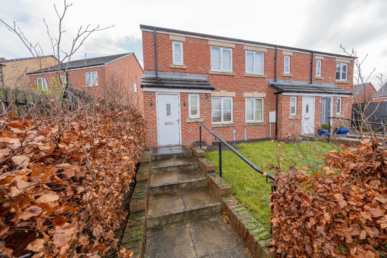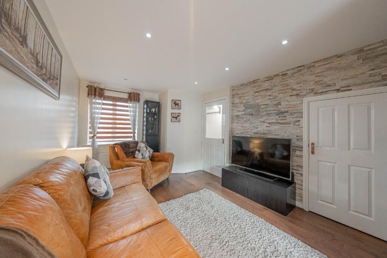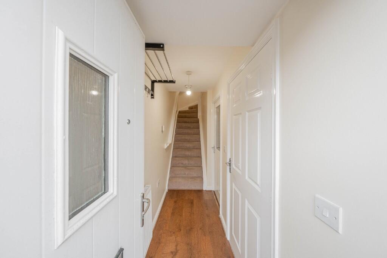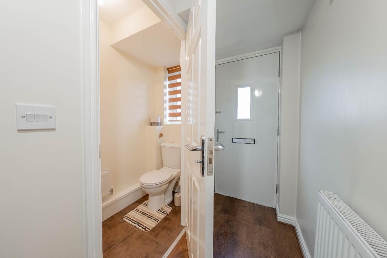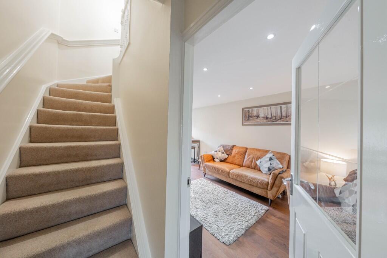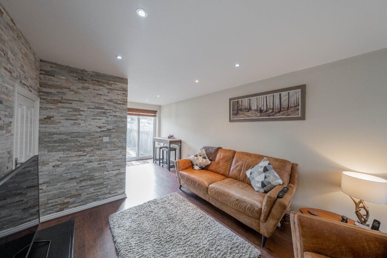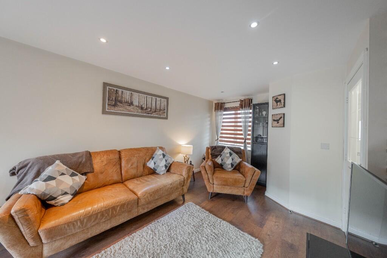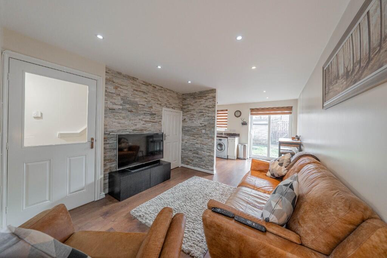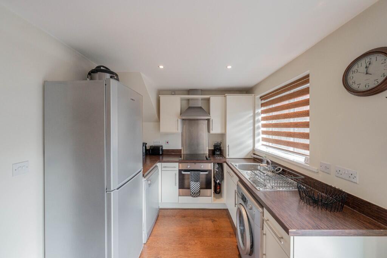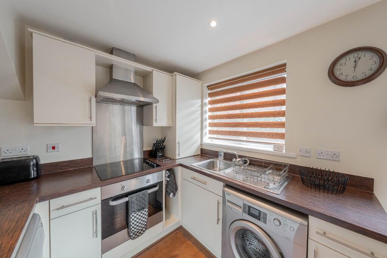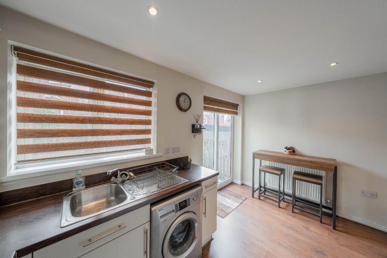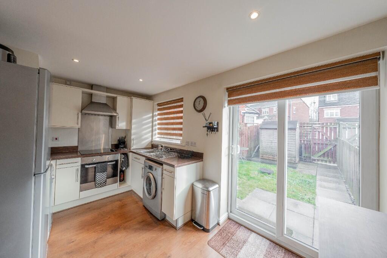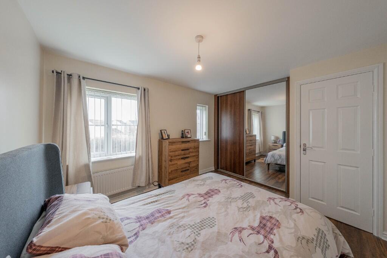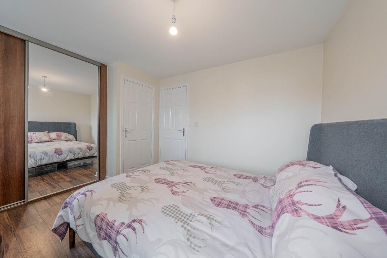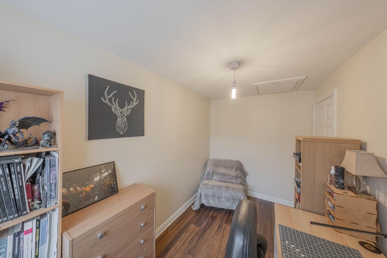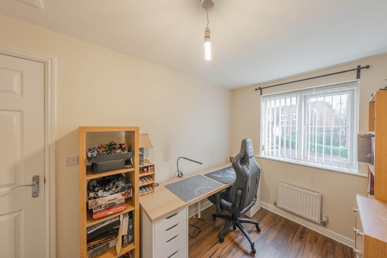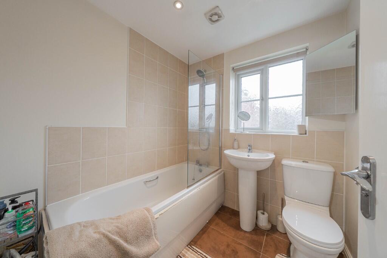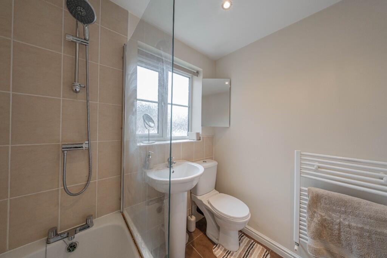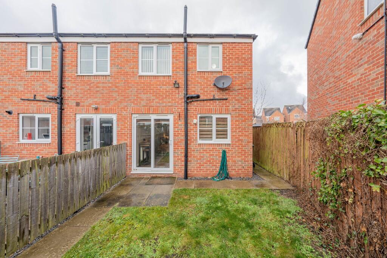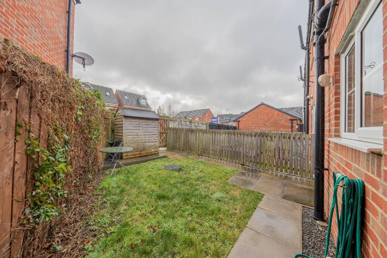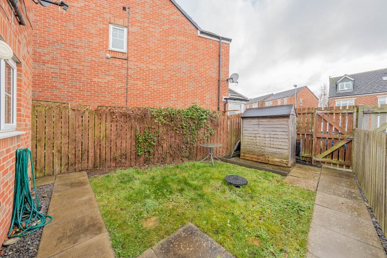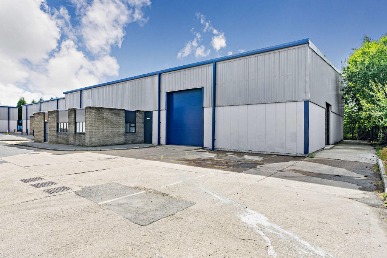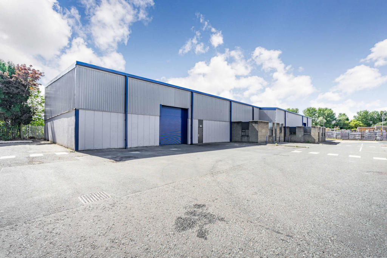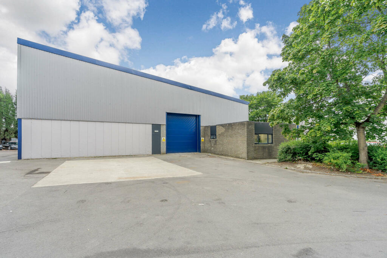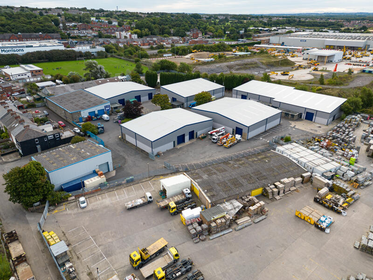Bowes View, Birtley, DH3
For Sale : GBP 115000
Details
Bed Rooms
2
Bath Rooms
1
Property Type
End of Terrace
Description
Property Details: • Type: End of Terrace • Tenure: N/A • Floor Area: N/A
Key Features: • ***NO ONWARD CHAIN*** • MODERN END TERRACE HOUSE • OPEN PLAN LIVING • TWO GOOD SIZE BEDROOMS • STYLISH FAMILY BATHROOM • GARDENS • ALLOCATED PARKING • COUNCIL TAX BAND B • **AFFORDABLE HOUSING PROPERTY**
Location: • Nearest Station: N/A • Distance to Station: N/A
Agent Information: • Address: 500-502 Durham Road, Low Fell, Gateshead, NE9 6HU
Full Description: MAIN DESCRIPTION ***NO ONWARD CHAIN*** Immaculately presented end terraced house located on this lovely Persimmons development within Birtley. This is an AFFORDABLE HOUSING property and is being advertised at 70% of market value, although the owners own 100% of the property. All viewers have to meet a set criteria in order to view.
The accommodation is warmed via gas central heating and boasts double glazed windows throughout. The internal layout briefly comprises entrance hall with stairs leading up to the first floor, beautifully presented living room located to the front of the property with open plan stylish kitchen / diner with direct access into the rear garden. A down stairs WC completes the ground floor accommodation.
The first floor landing allows access into two well proportioned bedrooms also a family bathroom which has been finished to a very high standard.
The property has a pedestrian frontage and a lawned front garden with hedging. To the rear fenced elevation is a private lawned garden offering a lovely space in which to relax and entertain. Off road parking is also available along with visitor parking to the rear elevation.
The popular location of Bowes View is ideally located close to all local amenities and has excellent transport links to the A1 motorway for access to Newcastle, Sunderland and Durham. The Metro Centre is only moments away offering shopping, cinema, bars and restaurants. The area is conveniently situated for access to local primary and secondary schools and also has a good choice of leisure facilities. Birtley is on a regular public transport route which connects to Gateshead Metro station providing easy onward travel. ENTRANCE HALLWAY 9' 10" x 3' 4" (3.017m x 1.023m) A composite front door opens into a welcoming and bright entrance hall with stairs leading up to the first floor accommodation. Warmed via a central heating radiator, neutral decoration and laminate flooring.
DOWNSTAIRS WC 5' 7" x 2' 11" (1.702m x 0.909m) Comprising white low level WC and wall mounted hand basin. Warmed by a central heating radiator, laminate flooring and a double glazed window with privacy glass and blind to the front elevation. LIVING ROOM 14' 1" x 9' 11" (4.310m x 3.045m) This tastefully decorated reception room has a stylish feature wall and is warmed via a central heating radiator. Fitted downlights to the ceiling, laminate flooring and useful built in cupboard. A double glazed window with blind is to the front elevation. Open plan into the kitchen / diner.
KITCHEN / DINER 13' 4" x 7' 10" (4.070m x 2.402m) The kitchen is to the rear of the property and fitted with a good range of stylish wall and base units and drawers with contrasting work surfaces. Integrated oven, hob and extractor hood, stainless steel sink and drainer unit also plumbing for a washing machine. Ample floor space for a free standing fridge freezer, fitted down lights and central heating radiator. The double glazed window and patio doors allow views over the rear garden. Neutral decor, laminate flooring, blinds and room for dining table or breakfast bar. FIRST FLOOR LANDING 5' 3" x 3' 6" (1.617m x 1.083m) Carpeted stairs and landing. Doors allowing access into both bedrooms and family bathroom. BEDROOM ONE 13' 4" x 9' 11" (4.073m x 3.034m) A good size bedroom with two double glazed windows overlooking the front of the property. The room has a good range of sliding door fitted wardrobed also a useful built in cupboard. Boasting laminate flooring, blinds, neutral decor and central heating radiator. BEDROOM TWO 11' 11" x 6' 10" (3.640m x 2.088m) Situated to the rear of the property with a double glazed window overlooking the garden. The room has a central heating radiator, laminate flooring, blind and loft access. BATHROOM 6' 5" x 6' 2" (1.977m x 1.900m) The bathroom comprises white panelled bath with overhead shower and glass shower screen, pedestal hand basin and low level WC. The bathroom has partially tiled walls, tiled flooring, extractor fan and fitted downlights to the ceiling. A double glazed window has privacy glass and fitted blind. EXTERNALLY The property has a pedestrian frontage and a lawned front garden with hedging. To the rear is a fenced, private lawned garden with shed and access to the rear elevation where allocated parking is available. DISCLAIMER These details have been prepared by our agency staff using both information provided to us by the vendor and following internal inspection. Please be advised particulars may still be awaiting verification and approval from the vendors and therefore should not be relied for anything other than general information. Fixtures and fittings included are to be agreed with the vendor and any photographs or mention of fitted appliances does not imply they are in working order. Internal measurements are taken as a guide only for prospective purchasers and may not be precise. Please call our office for further detailed information on any points if unclear, in order for us to gain clarification from the vendor.
Location
Address
Bowes View, Birtley, DH3
City
Birtley
Features And Finishes
***NO ONWARD CHAIN***, MODERN END TERRACE HOUSE, OPEN PLAN LIVING, TWO GOOD SIZE BEDROOMS, STYLISH FAMILY BATHROOM, GARDENS, ALLOCATED PARKING, COUNCIL TAX BAND B, **AFFORDABLE HOUSING PROPERTY**
Legal Notice
Our comprehensive database is populated by our meticulous research and analysis of public data. MirrorRealEstate strives for accuracy and we make every effort to verify the information. However, MirrorRealEstate is not liable for the use or misuse of the site's information. The information displayed on MirrorRealEstate.com is for reference only.
Real Estate Broker
Belle Vue Estates, Low Fell
Brokerage
Belle Vue Estates, Low Fell
Profile Brokerage WebsiteTop Tags
NO ONWARD CHAIN OPEN PLAN LIVING GARDENS ALLOCATED PARKINGLikes
0
Views
23
Related Homes
