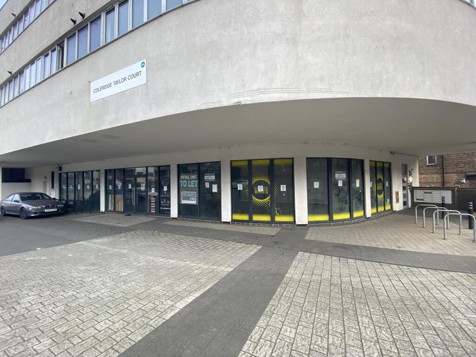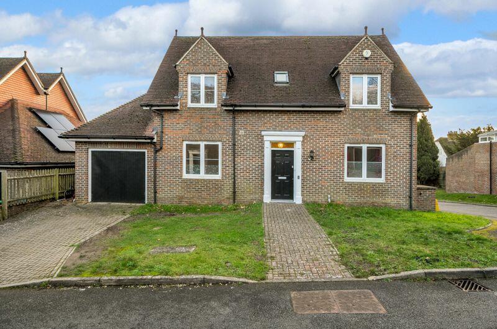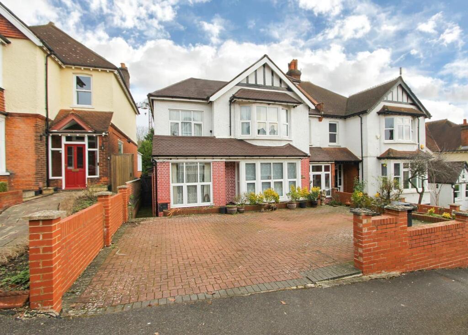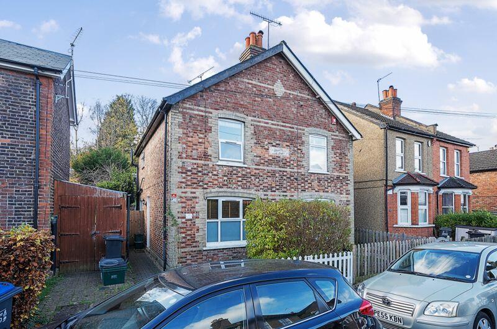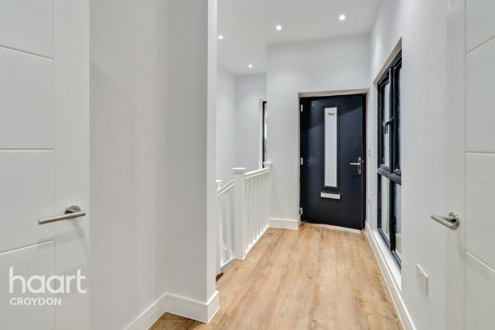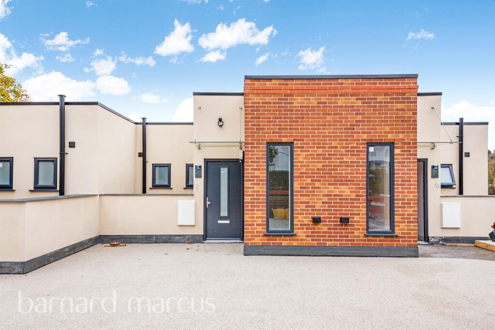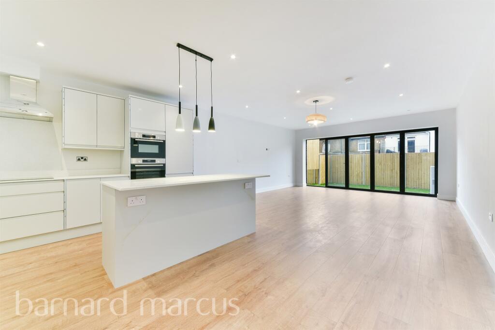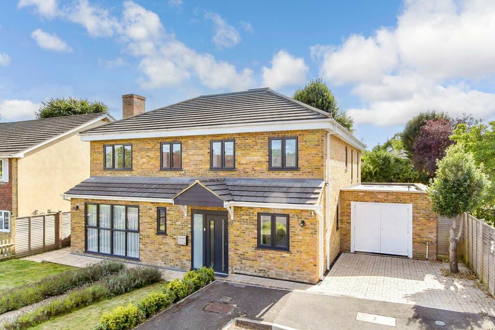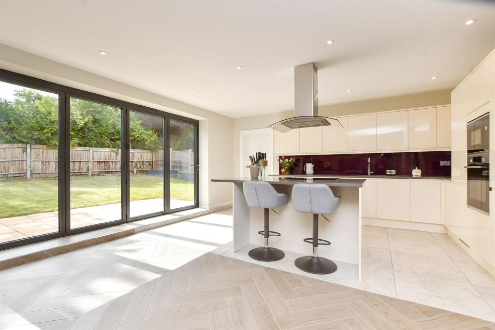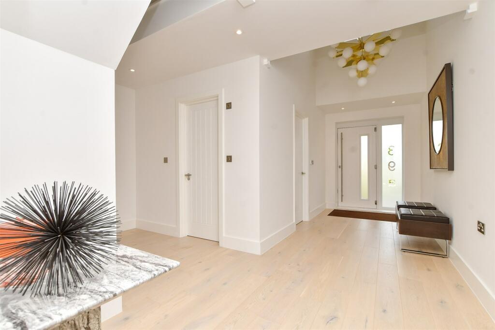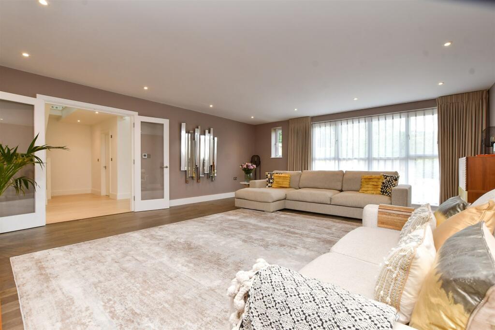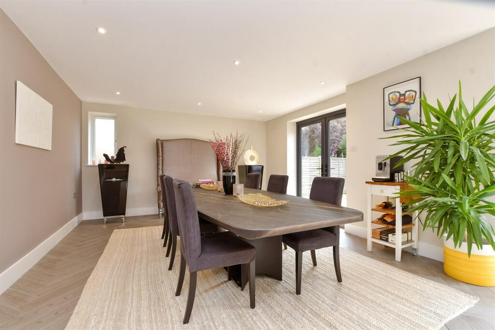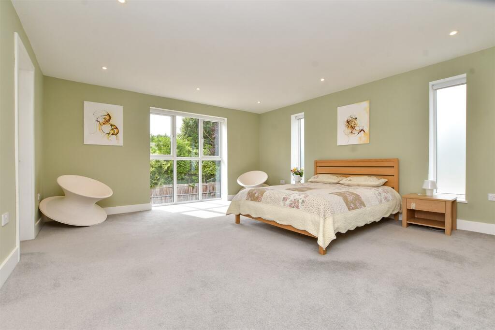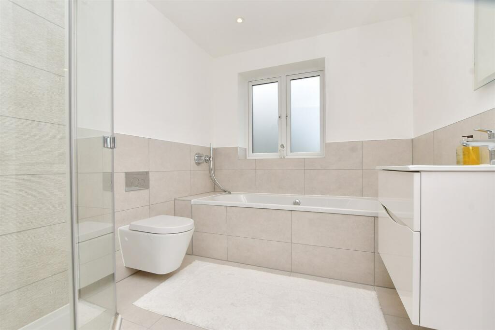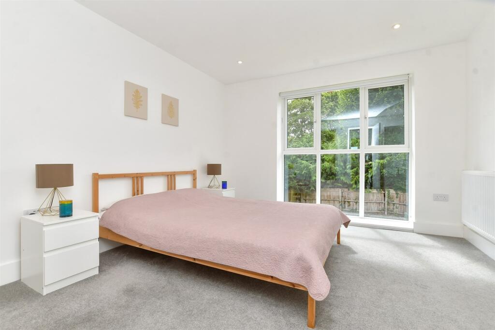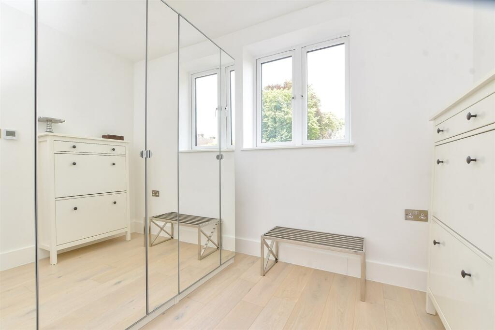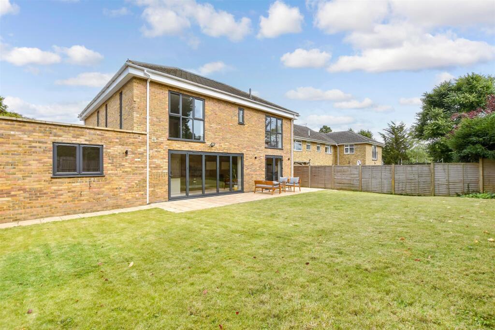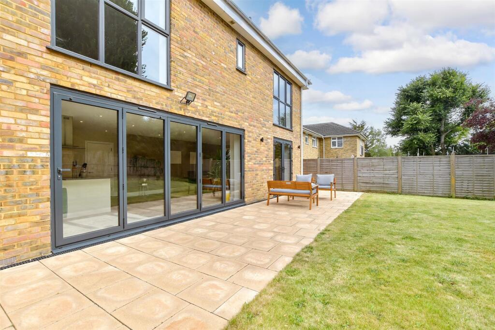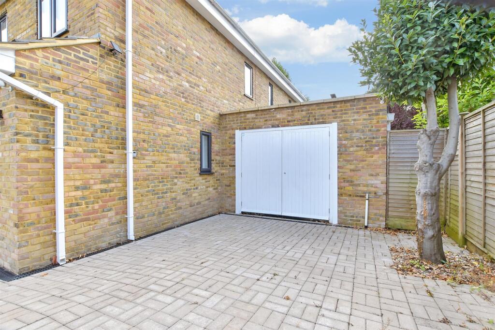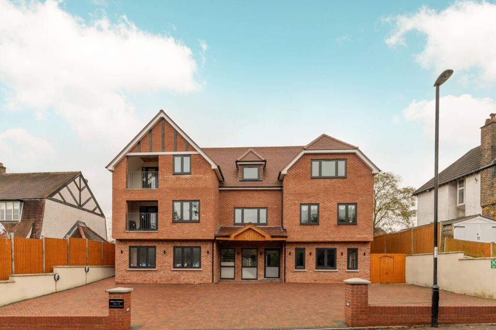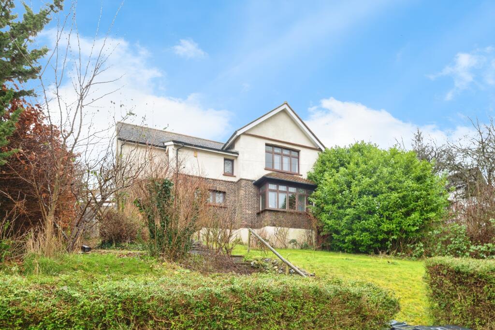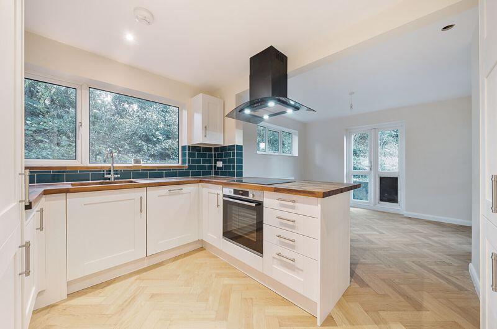Box Ridge Avenue, Purley, Surrey
For Sale : GBP 1225000
Details
Bed Rooms
5
Bath Rooms
4
Property Type
Detached
Description
Property Details: • Type: Detached • Tenure: N/A • Floor Area: N/A
Key Features: • Stunning modern Chain Free detached family home with 3 en-suites, utility room and study • Garage & parking included • Walking distance to Purley town centre, train station, shops, cafes, bars & restaurants • Quiet residential area, situated at the end of a cul-de-sac • Ready to move into, no work needed • Located in the desirable West Purley area
Location: • Nearest Station: N/A • Distance to Station: N/A
Agent Information: • Address: 917 Brighton Road, Purley, Surrey, CR8 2BP
Full Description: A Modern Oasis in West Purley. Nestled in the tranquil heart of West Purley, this stunning detached family home offers the perfect blend of contemporary style and comfortable living. With its prime location, just a short walk from the vibrant Purley town centre, you'll have easy access to a wealth of amenities, including shops, cafes, bars, and restaurants. Inside, you'll be greeted by a spacious and light-filled interior with a grand entrance hall. The home features 5 bedrooms of which 3 are en-suites, ensuring privacy and convenience for everyone. A separate utility room provides practical storage for laundry and household items. For an added bonus you have a large garage & a driveway for 1 car. For those who work from home, a dedicated study offers a quiet and productive workspace. Situated at the end of a peaceful cul-de-sac, this home provides a serene and private setting. With no work needed, you can simply move in and start enjoying the benefits of this beautiful property. Whether you're looking to raise a family or simply enjoy a modern lifestyle, this home offers everything you need.Room sizes:Entrance HallCloakroomKitchen/Dining/Family Room: 34'4 x 15'6 (10.47m x 4.73m)Utility RoomStudy: 9'2 x 9'1 (2.80m x 2.77m)Lounge: 22'9 x 20'6 (6.94m x 6.25m)LandingBedroom 1: 16'2 x 15'1 (4.93m x 4.60m)Walk in WardrobeEn-Suite Shower RoomBedroom 2: 11'7 x 11'2 (3.53m x 3.41m)En-Suite Shower RoomBedroom 3: 13'7 x 9'2 (4.14m x 2.80m)Bedroom 4: 15'11 x 9'2 (4.85m x 2.80m)Bathroom: 10'8 x 7'4 (3.25m x 2.24m)LandingBedroom 5: 22'6 x 12'9 (6.86m x 3.89m)En-Suite Shower RoomGarage & DrivewayRear GardenFront Garden The information provided about this property does not constitute or form part of an offer or contract, nor may it be regarded as representations. All interested parties must verify accuracy and your solicitor must verify tenure/lease information, fixtures & fittings and, where the property has been extended/converted, planning/building regulation consents. All dimensions are approximate and quoted for guidance only as are floor plans which are not to scale and their accuracy cannot be confirmed. Reference to appliances and/or services does not imply that they are necessarily in working order or fit for the purpose. We are pleased to offer our customers a range of additional services to help them with moving home. None of these services are obligatory and you are free to use service providers of your choice. Current regulations require all estate agents to inform their customers of the fees they earn for recommending third party services. If you choose to use a service provider recommended by Cubitt & West, details of all referral fees can be found at the link below. If you decide to use any of our services, please be assured that this will not increase the fees you pay to our service providers, which remain as quoted directly to you.BrochuresFull PDF brochureReferral feesPrivacy policy
Location
Address
Box Ridge Avenue, Purley, Surrey
City
Purley
Features And Finishes
Stunning modern Chain Free detached family home with 3 en-suites, utility room and study, Garage & parking included, Walking distance to Purley town centre, train station, shops, cafes, bars & restaurants, Quiet residential area, situated at the end of a cul-de-sac, Ready to move into, no work needed, Located in the desirable West Purley area
Legal Notice
Our comprehensive database is populated by our meticulous research and analysis of public data. MirrorRealEstate strives for accuracy and we make every effort to verify the information. However, MirrorRealEstate is not liable for the use or misuse of the site's information. The information displayed on MirrorRealEstate.com is for reference only.
Related Homes
