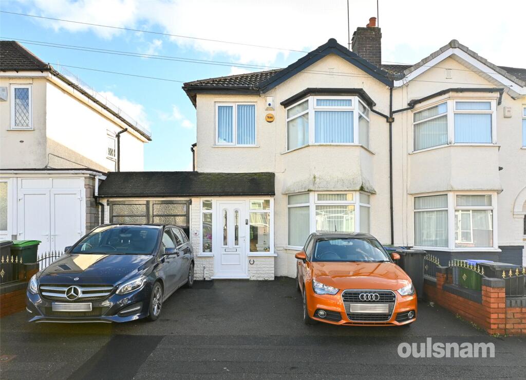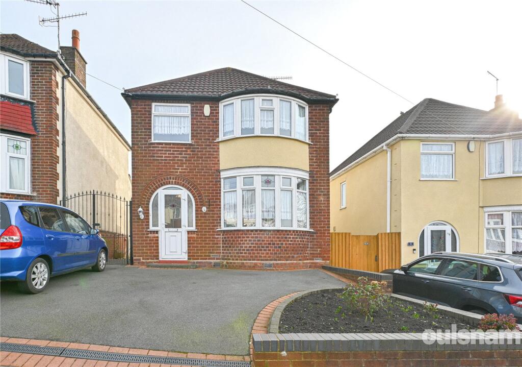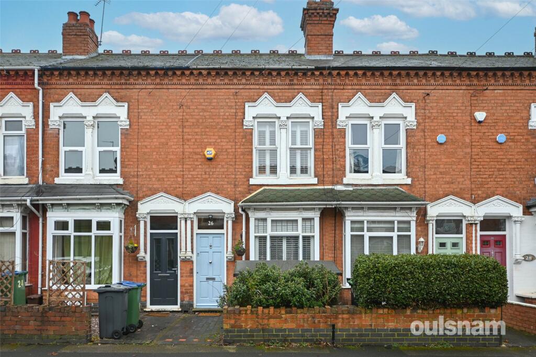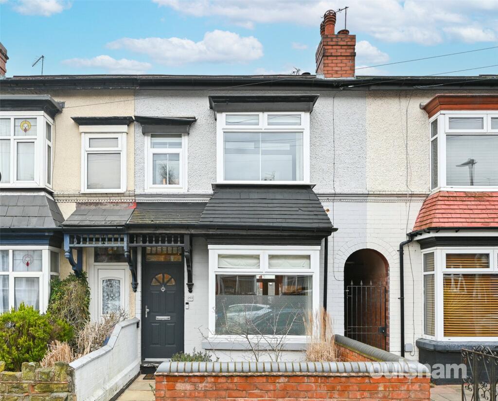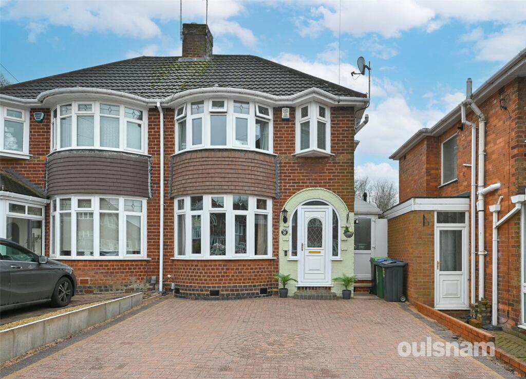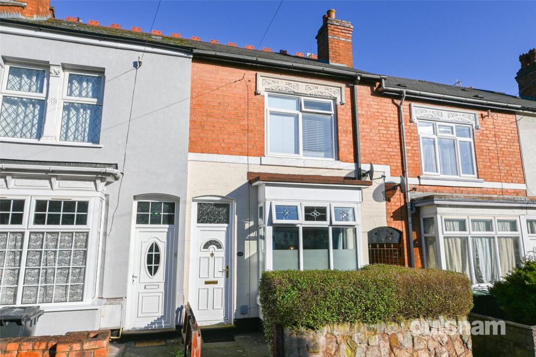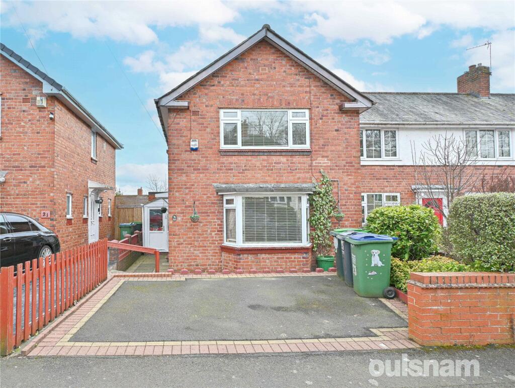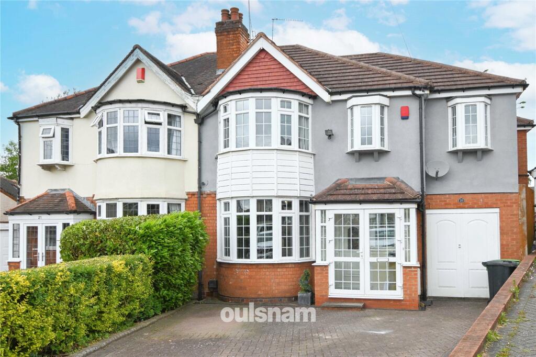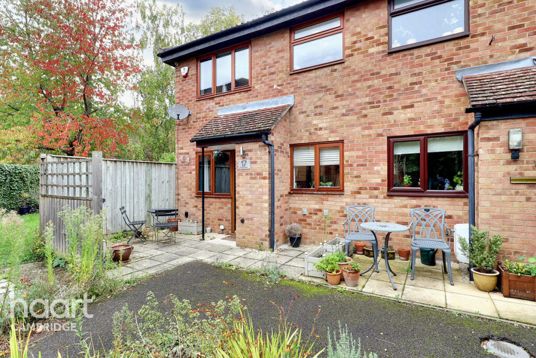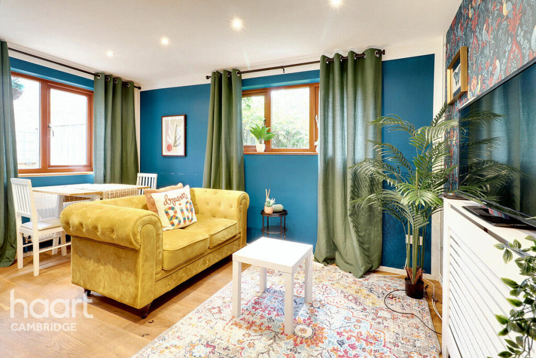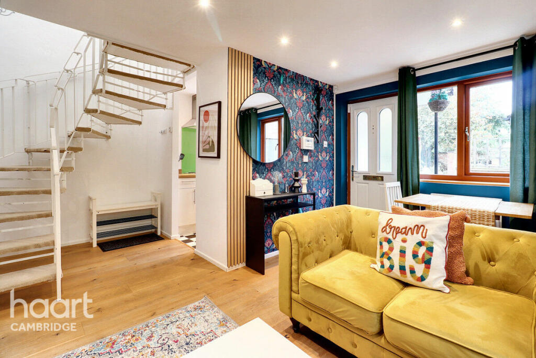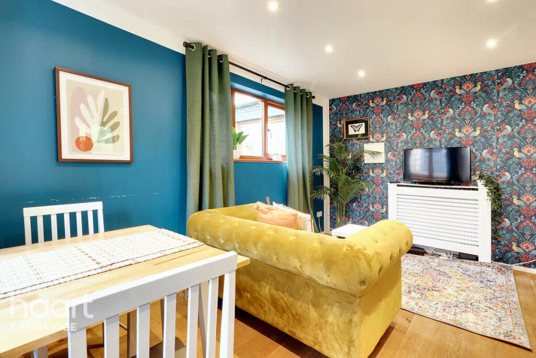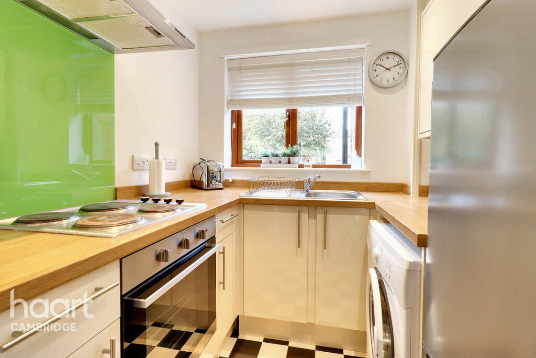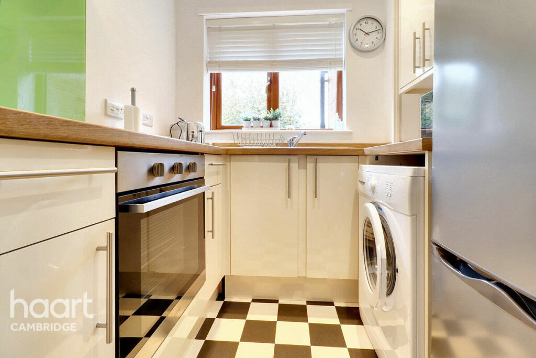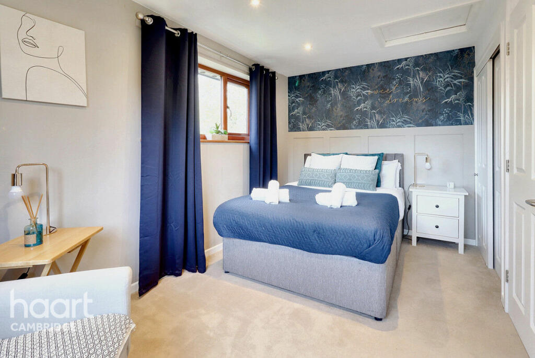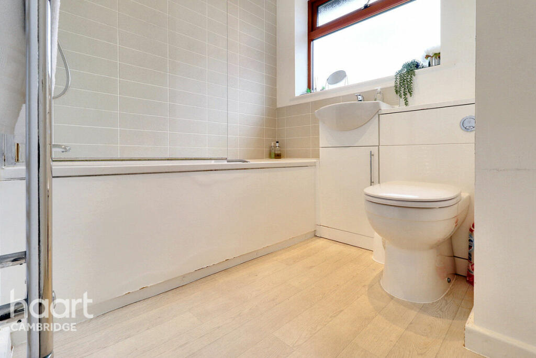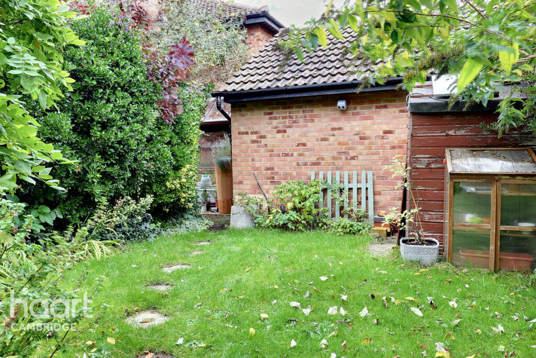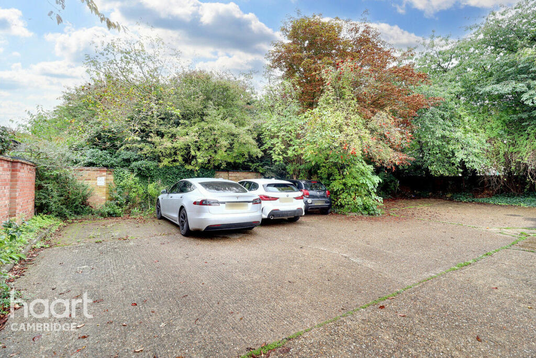Brackyn Road, Cambridge
For Sale : GBP 325000
Details
Bed Rooms
1
Bath Rooms
1
Property Type
End of Terrace
Description
Property Details: • Type: End of Terrace • Tenure: N/A • Floor Area: N/A
Key Features: • End-Of-Terrace House • Central Location • One Bedroom • Open plan living/dining • Allocated Parking Space • Close to Cambridge Station
Location: • Nearest Station: N/A • Distance to Station: N/A
Agent Information: • Address: 64 Regent Street, Cambridge, CB2 1DP
Full Description: Guide price: £325,000-£350,000The property, redecorated in 2018, offers spacious accommodation across two floors and benefits from off-street parking. The ground floor features an open-plan living and dining area with a contemporary kitchen, whilst the first floor comprises a generous double bedroom and a modern three-piece bathroom. The home has undergone extensive upgrades including new plumbing & Worcester Bosch Boiler, upgraded electrics with a new consumer board.Upon entering, you’re greeted by a patio area with and additional side storage housing the meter and fuse box and Secure bike locking system. The open-plan living/dining room is stylishly finished, featuring dual-aspect windows, double radiators, and a sleek spiral staircase. The adjacent modern kitchen boasts high-gloss wall and base units, plumbing for a dishwasher and washing machine, as well as integrated appliances, including an electric hob and extractor fan. Upstairs, the spacious double bedroom benefits from plenty of natural light thanks to its dual-aspect windows and offers ample storage with built-in wardrobes. The bathroom features a contemporary three-piece suite with tiled splashbacks and laminate flooring.Externally, the property includes allocated parking for one vehicle and a neatly presented patio area to the front overlooking green areas. There is also a shared laid to lawn drying area and Brackyn Road is located in a well-established development off Coleridge Road, providing easy access to a variety of shops and restaurants along Mill Road. Cambridge city center is just over two miles away, offering a wealth of amenities and attractions. Cambridge Station is around 6 minutes walk and is highly accessible to major workplace such as Addenbrookes and Papworth Hospital, ARM & Astrazeneca.Lounge/Diner14'5" x 8'10" (4.40m x 2.70m)This spacious open-plan living and dining area includes double-glazed windows on both the front and side, providing a dual aspect. The room also benefits from double radiators, ample storage and a stylish spiral staircase leading to the first floor. The kitchen is conveniently located adjacent to the living area.Kitchen6'6" x 6'2" (2.00m x 1.90m)The modern, refitted kitchen is equipped with integrated appliances, including an electric hob with an extractor fan. There is plumbing available for a washing machine and dishwasher. The kitchen features matching wall and base units, with a stainless steel inset sink positioned beneath a double-glazed window that overlooks the front of the property.Bedroom13'7" x 8'0" (4.15m x 2.46m)This generously sized double bedroom enjoys dual aspect windows, providing plenty of natural light. It has carpeted flooring, a double radiator and ample storage space with fitted wardrobes. Additionally, there is access to the loft via a hatch which houses the boiler.BathroomThe contemporary bathroom includes a full-length gloss-panelled bathtub with a mixer tap and overhead shower, a WC fitted to vanity with hand wash basin. Tiled splash backs are featured throughout and there is an obscured double-glazed window for privacy.OutsideAt the front of the property, a private patio area, storage cupboard and bike locking system. There is a paved pathway leading to neighbouring homes, alongside a lawn area with shrubs. The shared garden/drying area is mainly laid to lawn . The property has allocated parking for one car along with visitors bays.Agents NoteAgents NoteCouncil Tax Band: BLocal Authority: Cambridge City CouncilHousehold goods and furniture can also be available if requested.Disclaimerhaart Estate Agents also offer a professional, ARLA accredited Lettings and Management Service. If you are considering renting your property in order to purchase, are looking at buy to let or would like a free review of your current portfolio then please call the Lettings Branch Manager on the number shown above.haart Estate Agents is the seller's agent for this property. Your conveyancer is legally responsible for ensuring any purchase agreement fully protects your position. We make detailed enquiries of the seller to ensure the information provided is as accurate as possible. Please inform us if you become aware of any information being inaccurate.BrochuresBrochure 1
Location
Address
Brackyn Road, Cambridge
City
Brackyn Road
Features And Finishes
End-Of-Terrace House, Central Location, One Bedroom, Open plan living/dining, Allocated Parking Space, Close to Cambridge Station
Legal Notice
Our comprehensive database is populated by our meticulous research and analysis of public data. MirrorRealEstate strives for accuracy and we make every effort to verify the information. However, MirrorRealEstate is not liable for the use or misuse of the site's information. The information displayed on MirrorRealEstate.com is for reference only.
Related Homes
