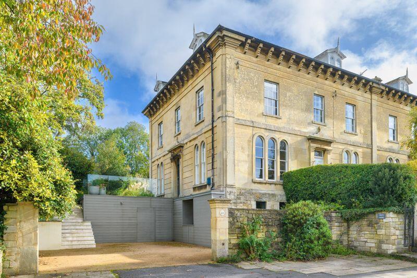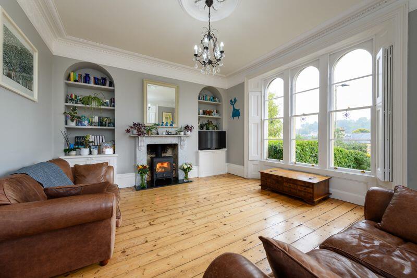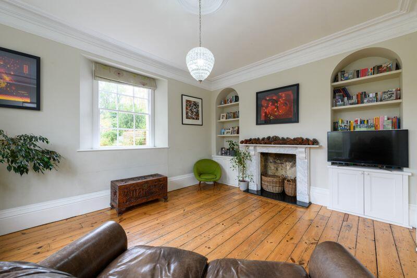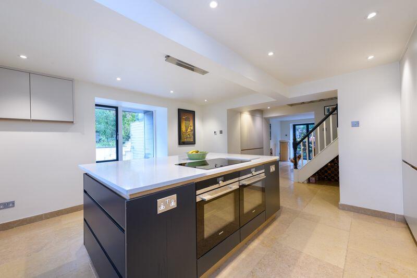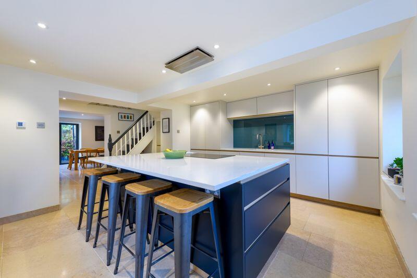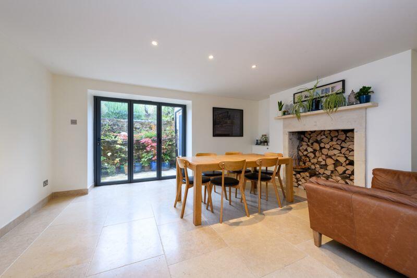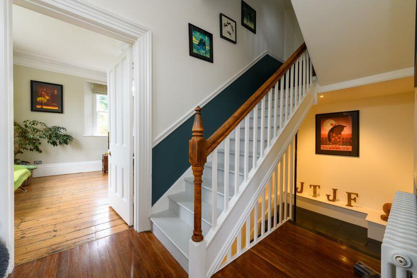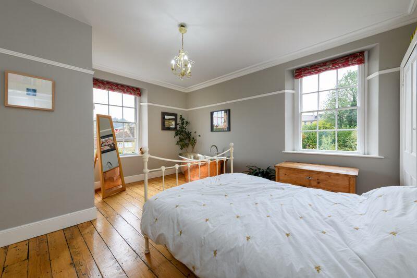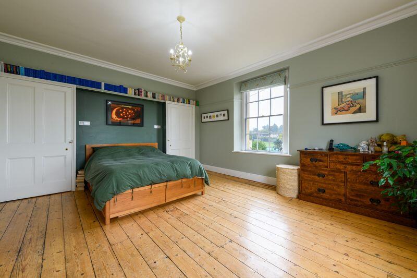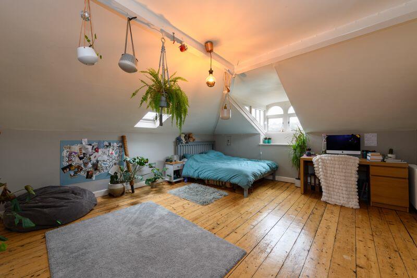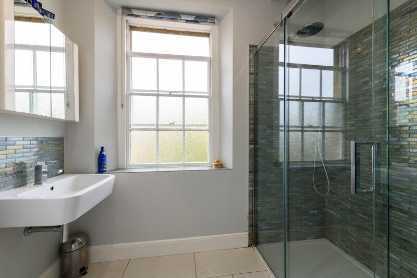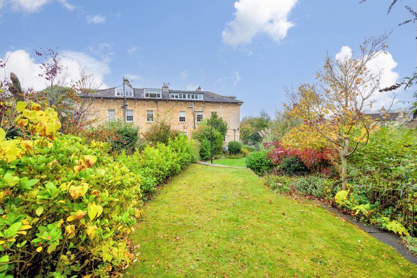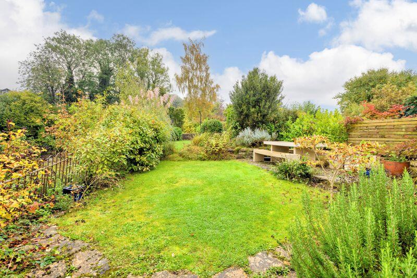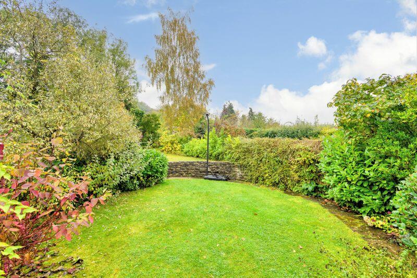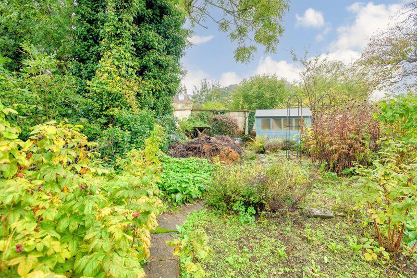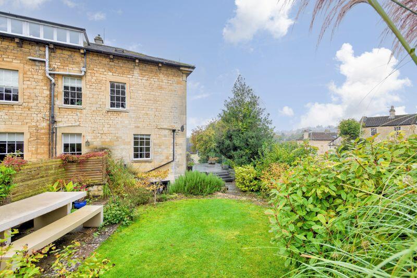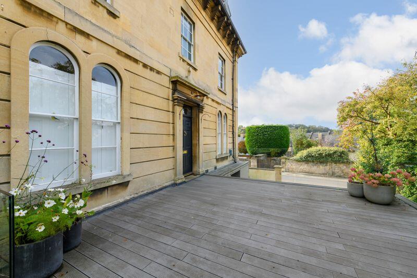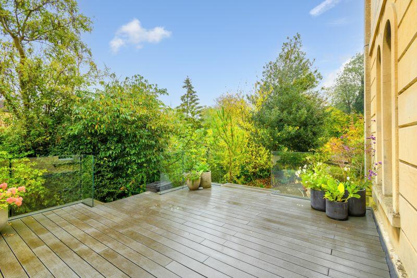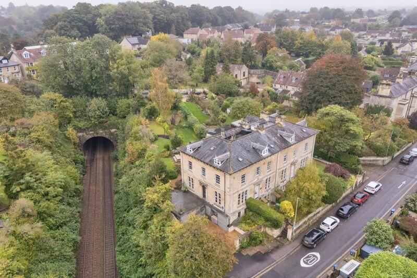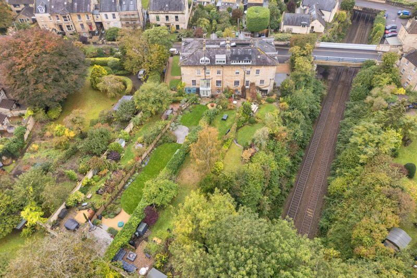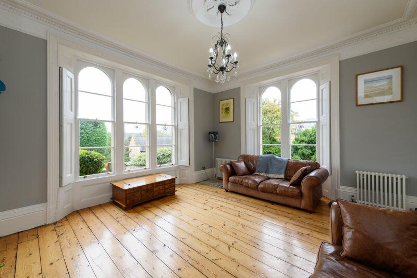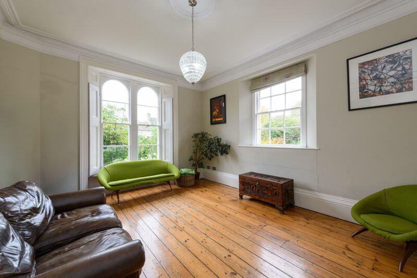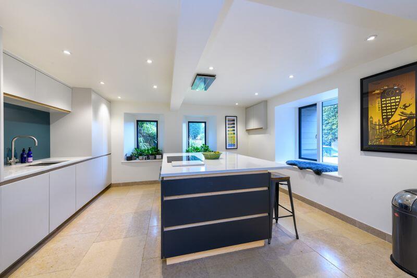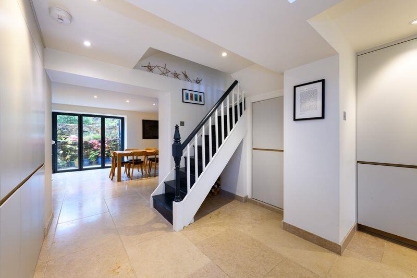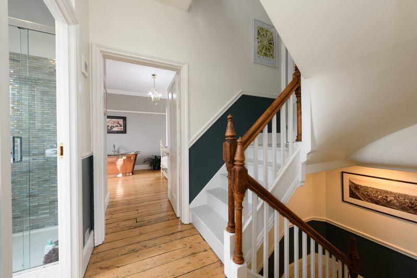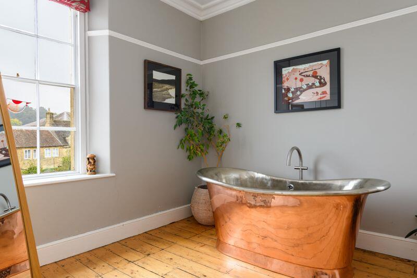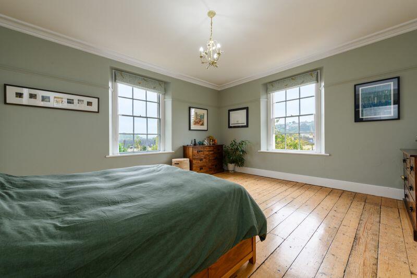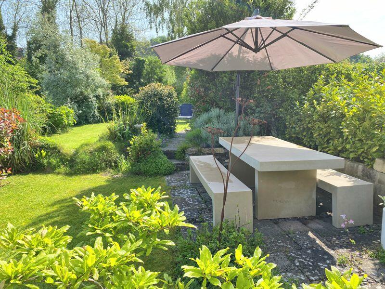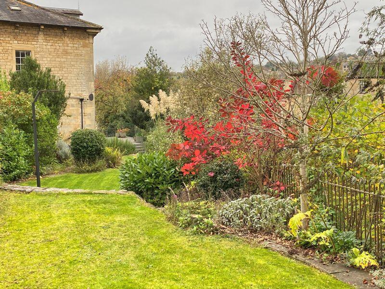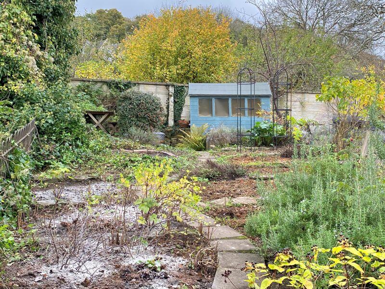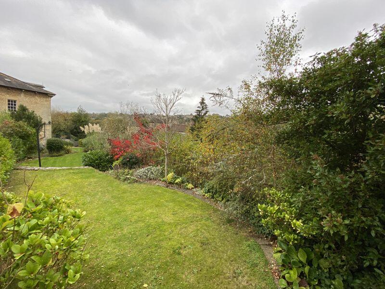Bradford on Avon
For Sale : GBP 1050000
Details
Bed Rooms
4
Bath Rooms
2
Property Type
Town House
Description
Property Details: • Type: Town House • Tenure: N/A • Floor Area: N/A
Key Features: • Four Double Bedrooms • Three Reception Rooms • Utility & Cloakroom • Shower Room • Garden • Garage • Driveway
Location: • Nearest Station: N/A • Distance to Station: N/A
Agent Information: • Address: The Old Printing Office 28 Silver Street, Bradford-On-Avon, BA15 1JY
Full Description: This exquisite Grade II listed Victorian townhouse is conveniently situated on the edge of the town centre, just moments from the train station and other central amenities. Ideal for families or those seeking a character-filled residence, this superb home effortlessly blends Victorian charm with modern living, enjoying well appointed accommodation arranged over four floors. It also boasts the added benefits of a generous garden, garage and driveway, the rare combination of desirable features is likely to attract a high level of interest. Early viewing recommended.ACCOMMODATION (all dimensions approximate)LOWER GROUND FLOORHallStairs to the ground floor, utility cupboard housing a matching range of base units with ceramic stone worktop over, stainless steel sink, plumbing for washing machine, space for tumble dryer.CloakroomWash hand basin with cupboard under, close coupled WC, extractor fan, limestone tiled floor, under floor heating.Dining Room4.78m (15'8") x 4.13m (13'7")Aluminum bi-fold doors to garden, feature fireplace, built-in storage cupboard, limestone tiled floor, under floor heating.Kitchen5.28m (17'4") x 4.03m (13'3")Aluminium double glazed windows to front and side, fitted with a matching range of base and eye level units with worktop space over, 1 1/2 bowl stainless steel sink, integrated fridge/freezer and dishwasher, fitted electric double oven, five ring electric induction hob with extractor hood over, freestanding island with breakfast bar, limestone tiled floor, under floor heating.GROUND FLOOREntrance HallWooden entrance door to side, radiator, stairs to the first floor,Sitting Room4.78m (15'8") x 4.37m (14'4")Wooden single glazed sash windows with shutters to front and side, feature marble fireplace with wood burning stove, two built-in storage cupboards, exposed floorboards, two radiators.Family Room4.78m (15'8") x 4.13m (13'7")Wooden single glazed sash windows with shutters to rear and side, two built-in storage cupboards, exposed floorboards, radiator.FIRST FLOORLandingStairs to the second floor, exposed floorboards.Bedroom 14.91m (16'1") x 4.04m (13'3") maxWooden single glazed sash windows to rear and side, three built-in storage cupboards, freestanding roll top bath, exposed floorboards, radiator.Bedroom 24.87m (16') x 4.44m (14'7")Wooden single glazed sash windows to front and side, two built-in storage cupboards, exposed floorboards, radiator.Shower RoomWooden obscure single glazed sash window to side, shower enclosure with fitted shower, wash hand basin, tiled splashbacks and floor, heated towel rail.SECOND FLOORLandingWooden double glazed Velux window.Bedroom 34.78m (15'8") x 4.46m (14'8")Wooden double glazed Velux window, wooden double glazed dormer window to side, feature fireplace, radiator.Bedroom 44.79m (15'8") x 4.20m (13'9")Wooden double glazed Velux window, wooden double glazed dormer window to side, feature fireplace, built-in storage cupboard, radiator.CloakroomWash hand basin, close coupled WC, tiled floor.EXTERNALLYPlant RoomWall mounted gas boiler, hot water cylinder, water softener.Garage5.05m (16' 7'') x 4.53m (14' 10'')Double door to front.Council Tax:Band F - £3,517.38 (April 2024 - March 2025 financial year)Tenure:Freehold.Viewing:Strictly by appointment through the Agent Kingstons.Please Note:Every care has been taken with the preparation of these details, but complete accuracy cannot be guaranteed. If there is any point, which is of particular importance to you, please obtain professional confirmation. Alternatively, we will be pleased to check the information for you. These Particulars do not constitute a contract or part of a contract. All measurements quoted are approximate.BrochuresProperty BrochureFull DetailsProperty Info Report
Location
Address
Bradford on Avon
City
N/A
Features And Finishes
Four Double Bedrooms, Three Reception Rooms, Utility & Cloakroom, Shower Room, Garden, Garage, Driveway
Legal Notice
Our comprehensive database is populated by our meticulous research and analysis of public data. MirrorRealEstate strives for accuracy and we make every effort to verify the information. However, MirrorRealEstate is not liable for the use or misuse of the site's information. The information displayed on MirrorRealEstate.com is for reference only.
Real Estate Broker
Kingstons - Bradford on Avon, Bradford On Avon
Brokerage
Kingstons - Bradford on Avon, Bradford On Avon
Profile Brokerage WebsiteTop Tags
Garden Garage DrivewayLikes
0
Views
65
Related Homes








