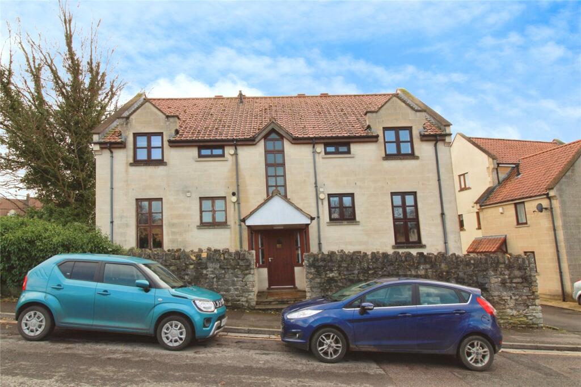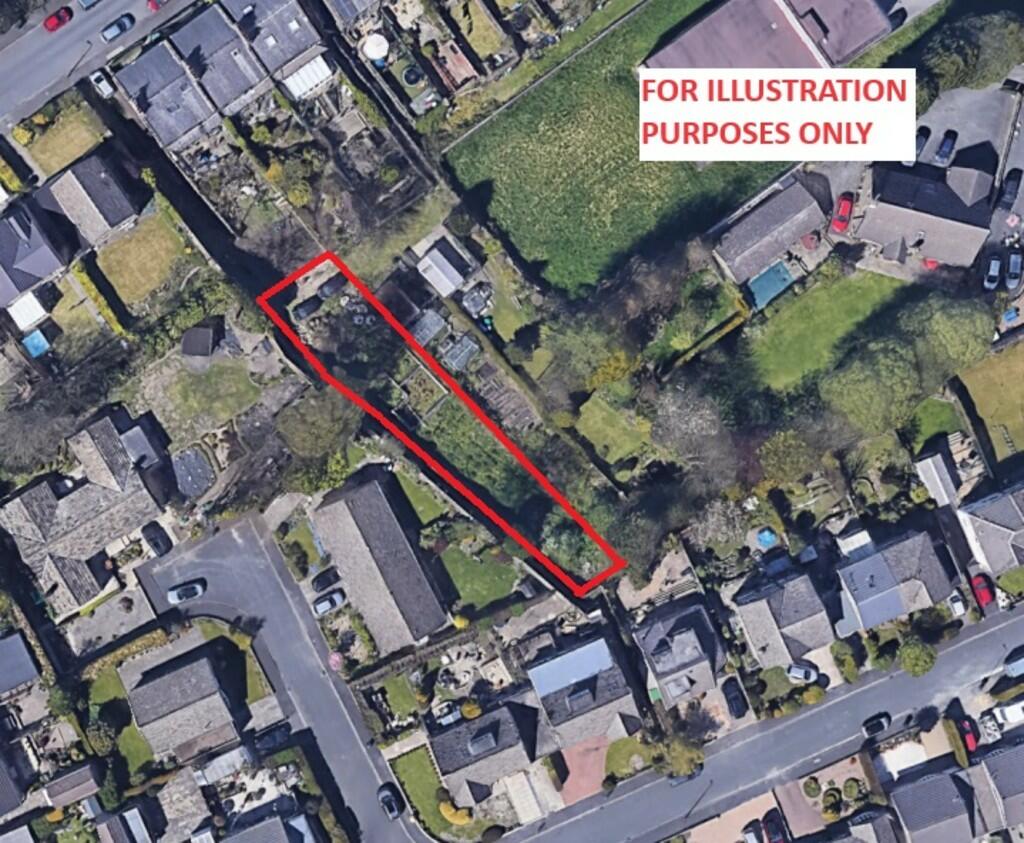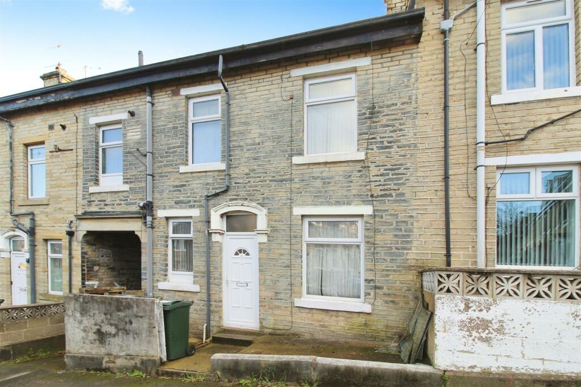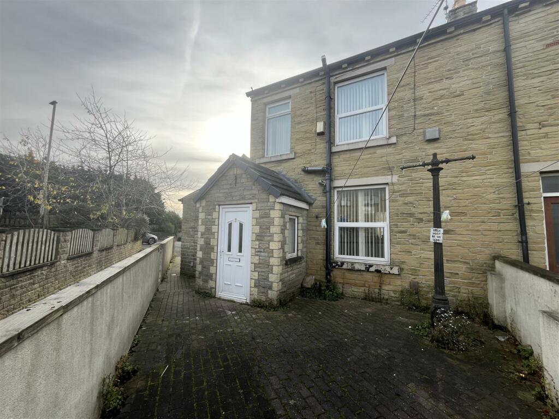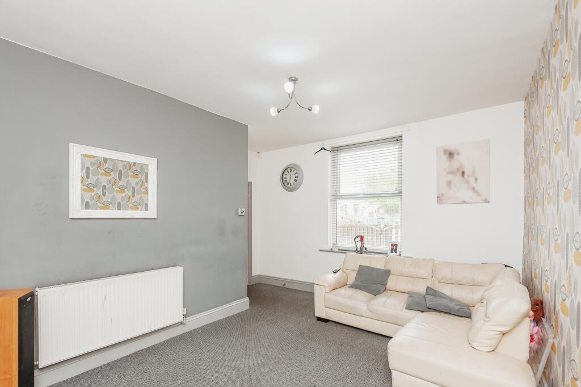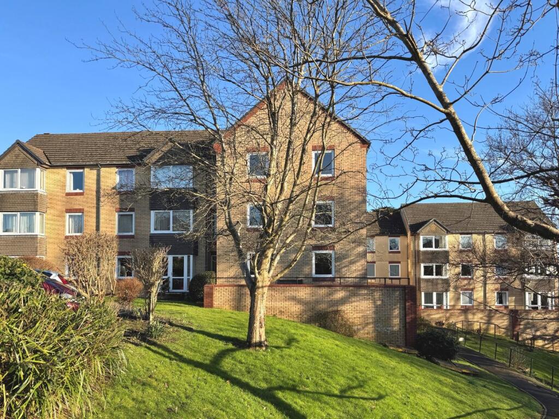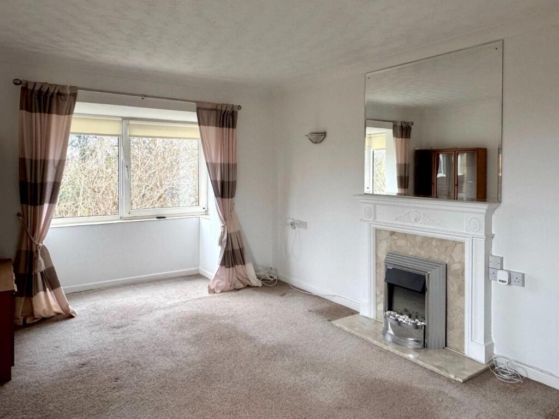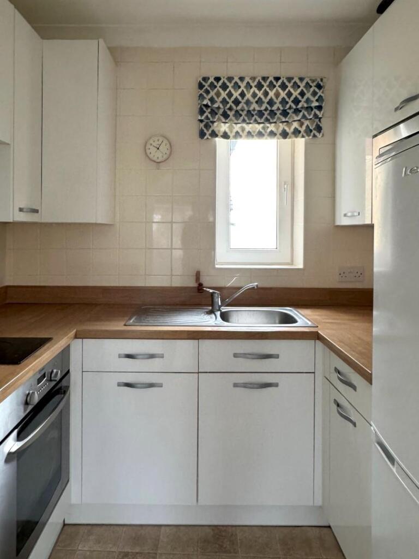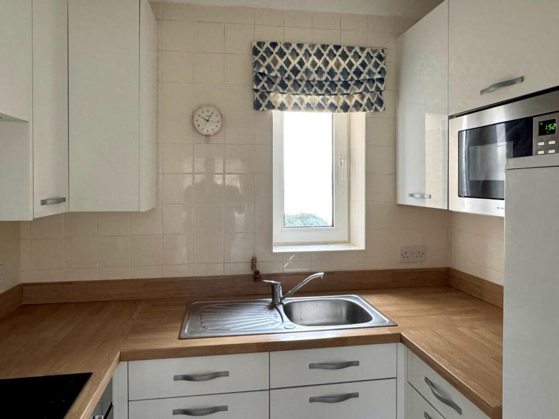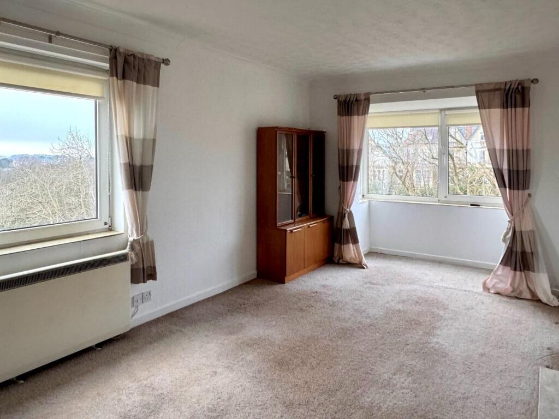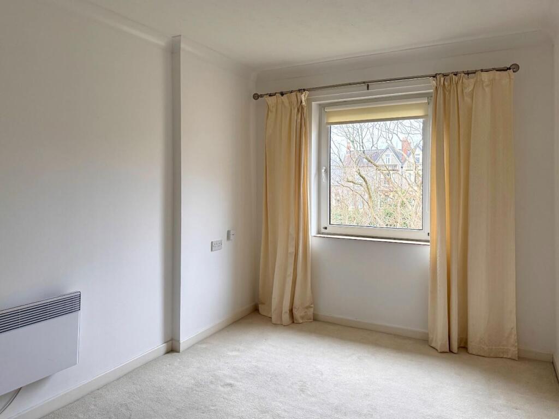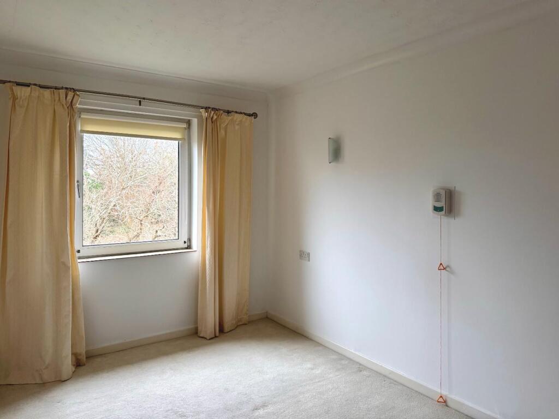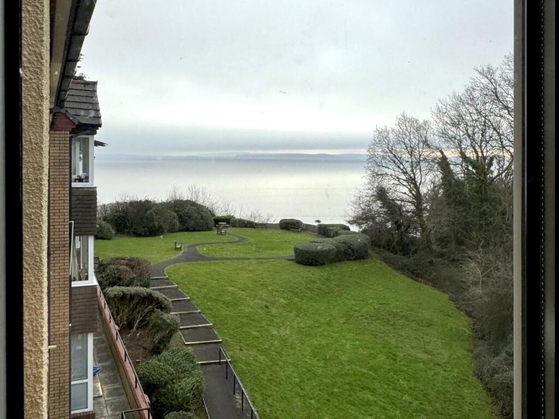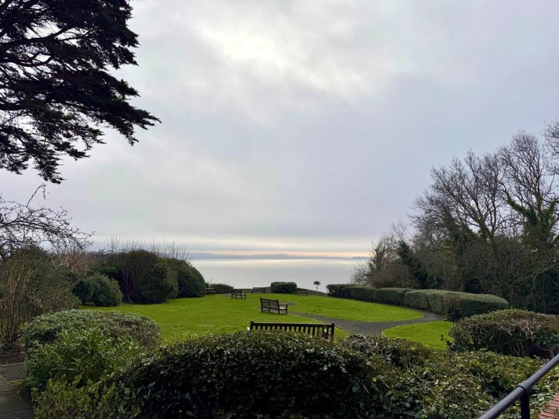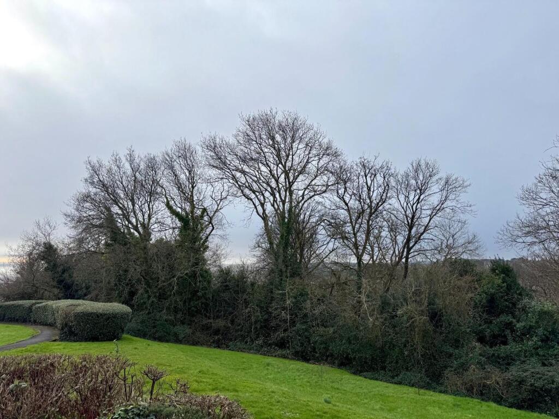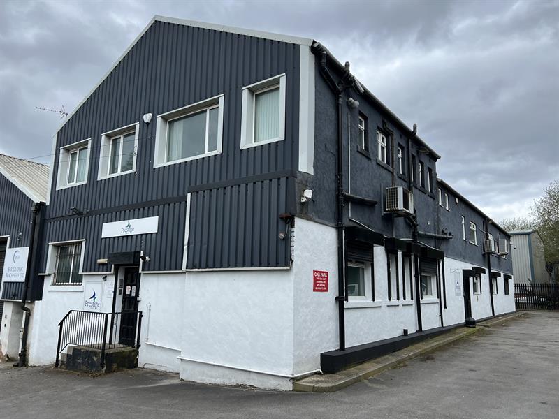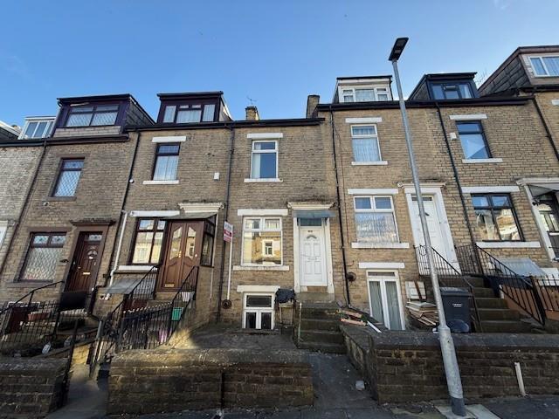Bradford Place, Penarth
For Sale : GBP 115000
Details
Bed Rooms
1
Bath Rooms
1
Property Type
Retirement Property
Description
Property Details: • Type: Retirement Property • Tenure: N/A • Floor Area: N/A
Key Features:
Location: • Nearest Station: N/A • Distance to Station: N/A
Agent Information: • Address: 4 Andrews Buildings Stanwell Road Penarth CF64 2AA
Full Description: A larger style one bedroom first floor retirement apartment with woodland and Channel views, fopund on this established development a short walk from the town centre. Comprises hallway with walk-in storage/airing cupboard, good size lounge/dining room with two lovely views of the Channel, the Kymin/woods, new kitchen with integrated appliances, large double bedroom with mirror fronted wardrobes and shower room. Electric heating, uPVC double glazing, lift, additonal facilities incliude residents' lounge, laundry, drying area, House manager and guest suite. Leasehold.Private panelled front door to hallway.Hallway - Carpet, loft access, walk-in airing cupboard with insulated tank and shelving, access to fuse box and electric meter. Panelled doors to all accommodation,Lounge/Dinng Room - 6.0m x 3.23m (19'8" x 10'7") - A lovely room decorated in neutral colours. Window to side looking out towards the Channel and Kymin woods, square bay window to front with lovely views of the Kymin grounds, glimpses of Lavernock Point and Channel. Carpet, electric radiator, coved ceiling, traditional fire surround with contemporary electric fire, entry phone, cable connection. Archway through to kitchen.Kitchen - 1.60m x 2.2m (5'2" x 7'2") - A new fitted kitchen. uPVC double glazed window to rear with great Channel views. White fitted kitchen with wood effect work tops, sink and drainer. Electric hob, microwave, fridge/freezer, tiled splashback, vinyl flooring.Bedroom 1 - 4.30m x 2.66m (14'1" x 8'8") - uPVC double glazed window to front with lovely view of the grounds and woodland. Carpet, electric radiator, coved ceiling, Care Alarm, mirror fronted wardrobe.Shower Room - 2.06m x 1.65m (6'9" x 5'4") - Previously a bathroom now a shower room. Comprising large shower enclosure with Mira electric shower, wash basin inset to vanity unit with storage beneath, and twin flush wc. Mirror, shelving, light fitting, shaver point, chrome heated towel rail, fan heater, cushion flooring, extractor.Outside - Beautifully maintaoined communal grounds, residents' parking to front.Additional Information - The properties are suitable for owners 60+. The facilities on site include a large residents' lounge with access to beautifully tended grounds, laundry room with washing machines and tumble dryers, separate outside drying area, house manager, use of guest suite (booking required).Lease Details - Lease 99 years from 1986 (seller is in the process of extending the lease).Maintenance/Service Charge £3,768.82 p.a.Ground Rent £499.36 p.a.Council Tax - Band D £2,003.04 p.a. (24/25)Post Code - CF64 1NRBrochuresBradford Place, PenarthBrochure
Location
Address
Bradford Place, Penarth
City
Bradford Place
Legal Notice
Our comprehensive database is populated by our meticulous research and analysis of public data. MirrorRealEstate strives for accuracy and we make every effort to verify the information. However, MirrorRealEstate is not liable for the use or misuse of the site's information. The information displayed on MirrorRealEstate.com is for reference only.
Real Estate Broker
Shepherd Sharpe, Penarth
Brokerage
Shepherd Sharpe, Penarth
Profile Brokerage WebsiteTop Tags
Residents' lounge laundry drying area house managerLikes
0
Views
20
Related Homes
