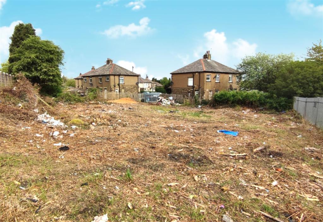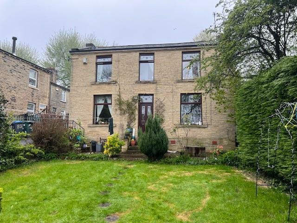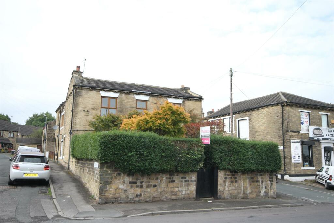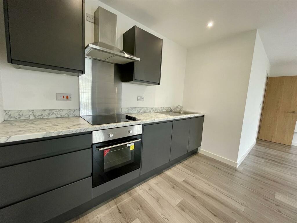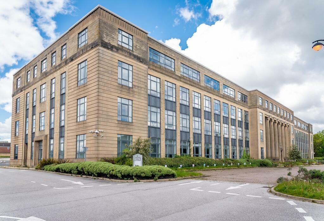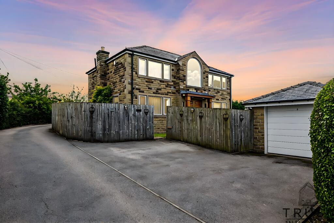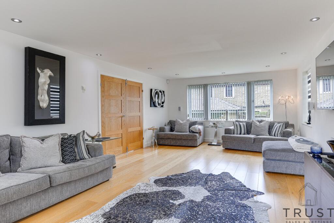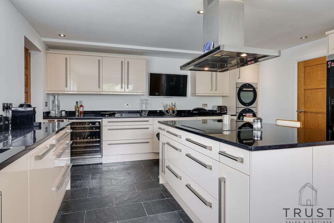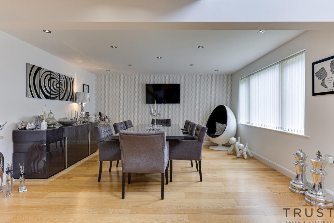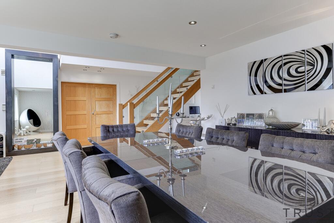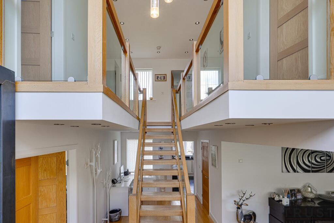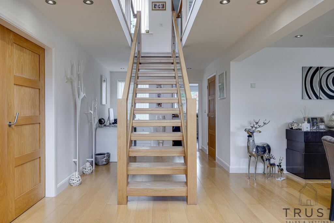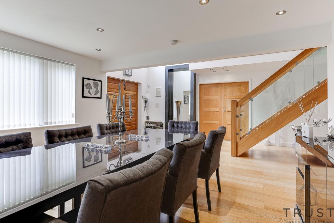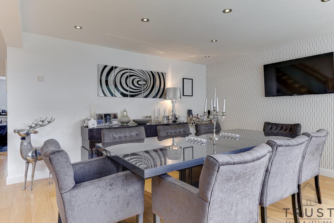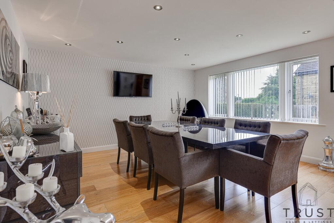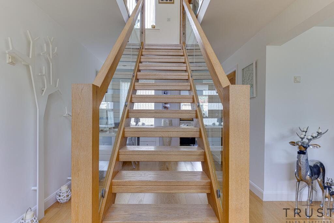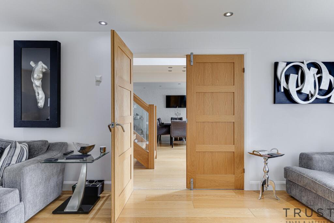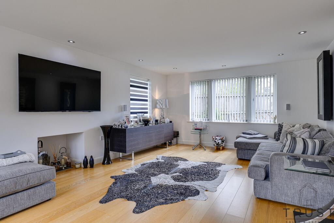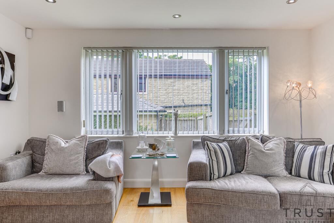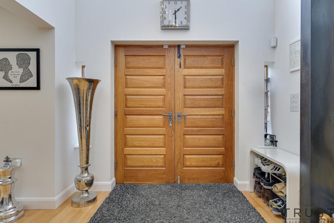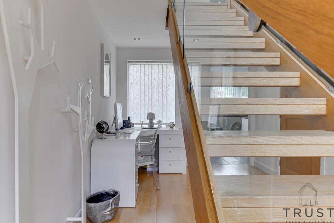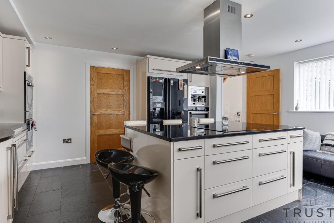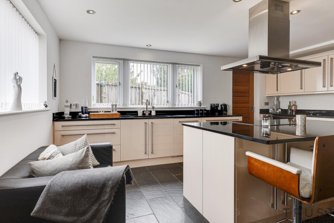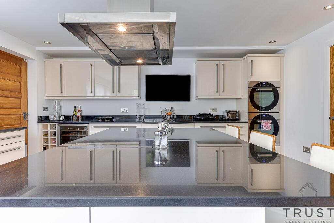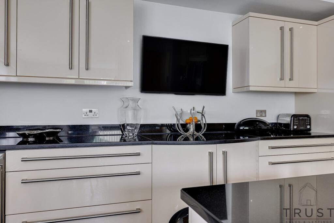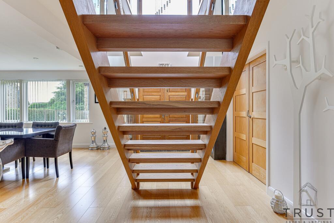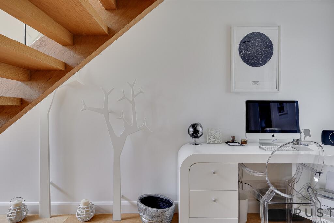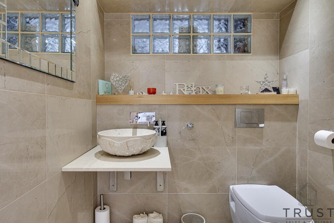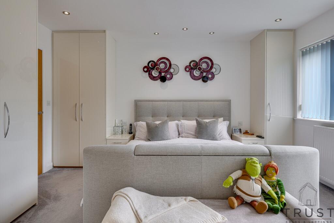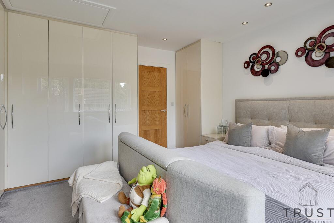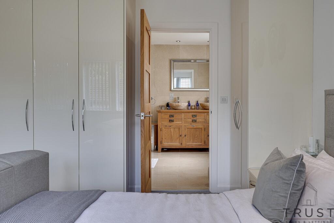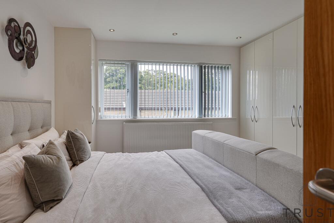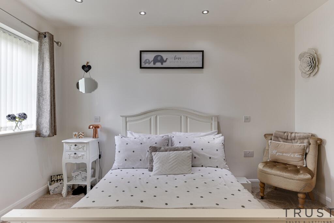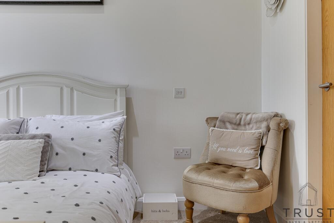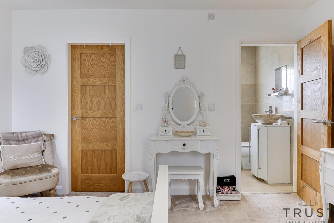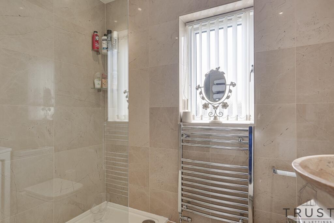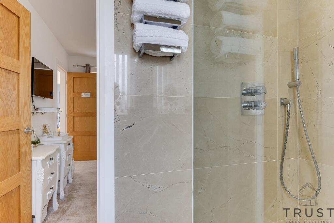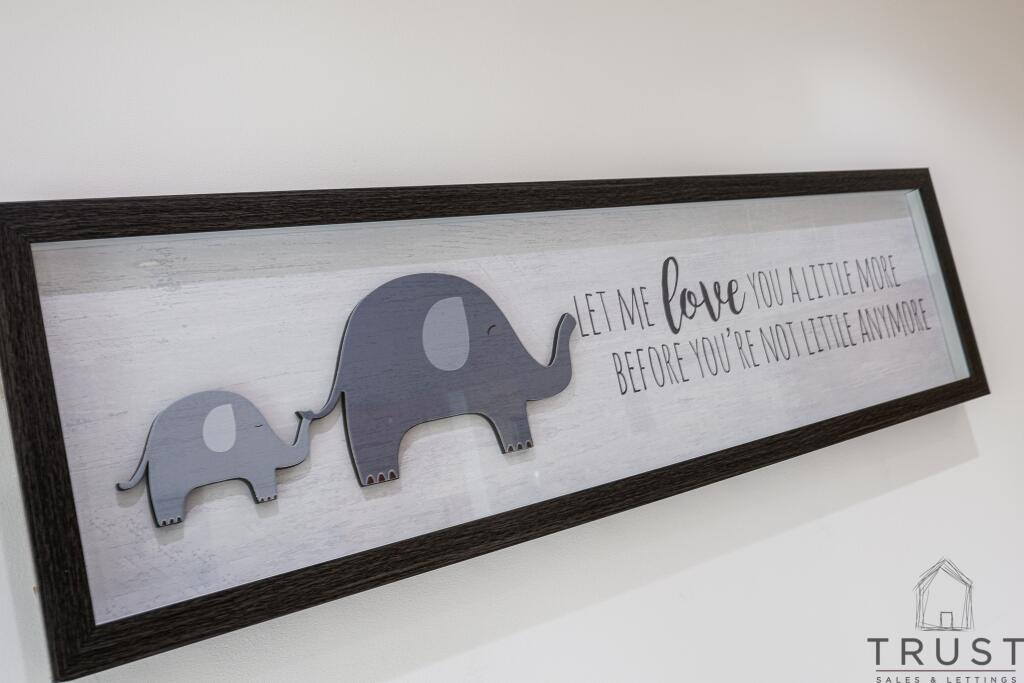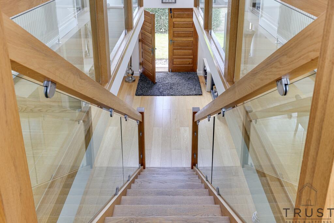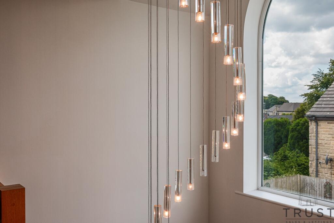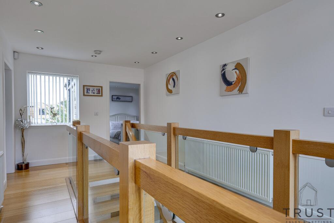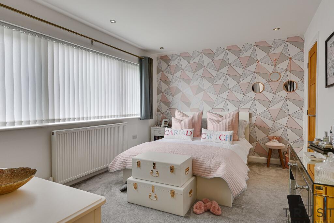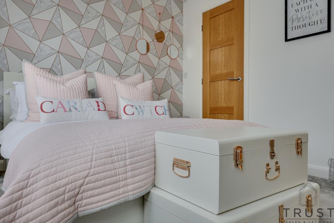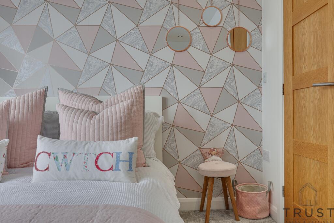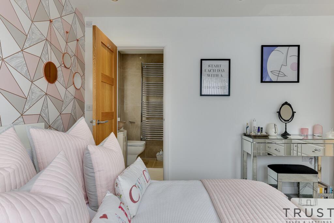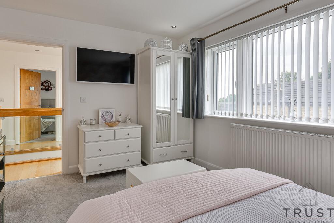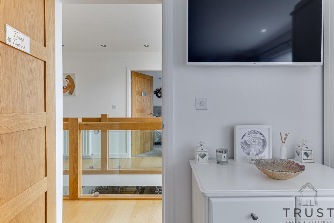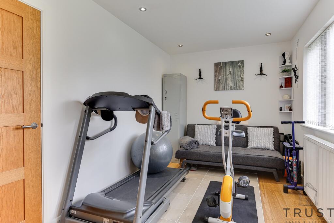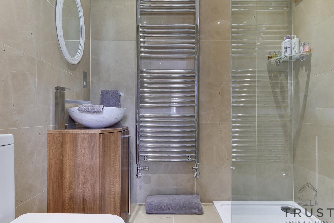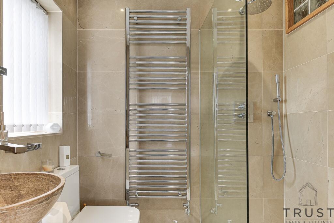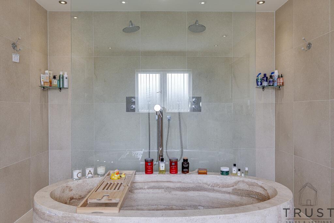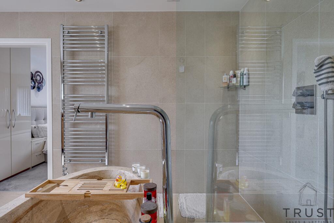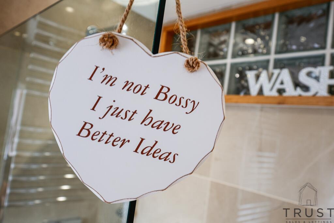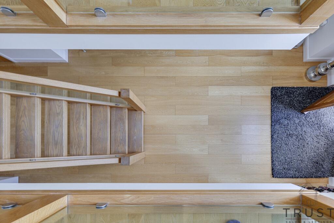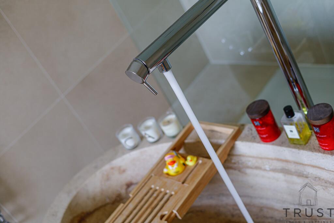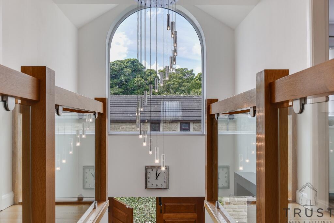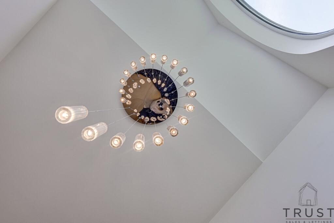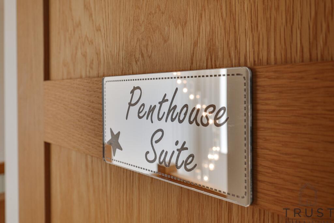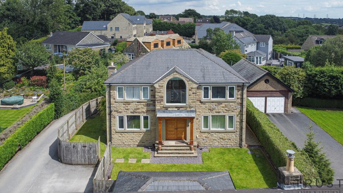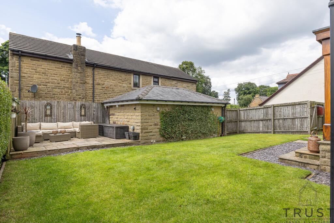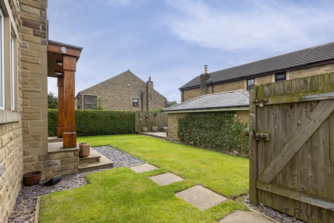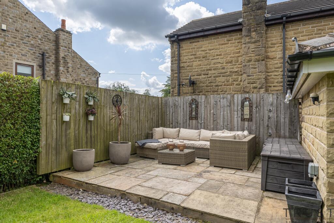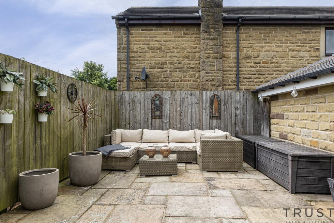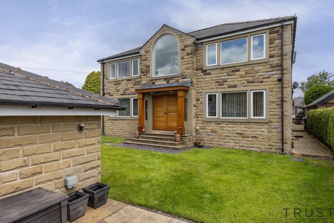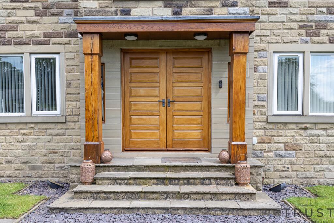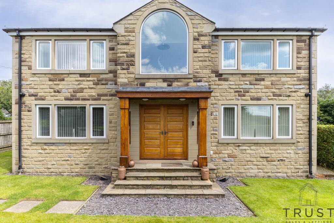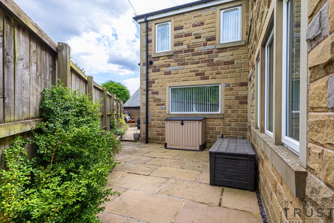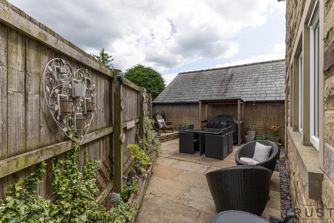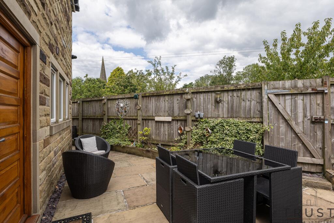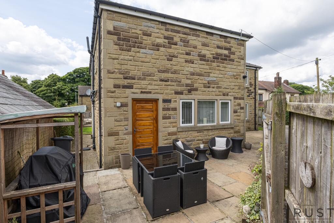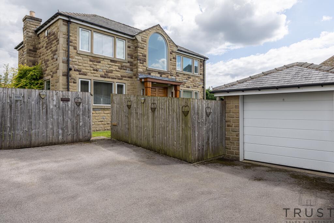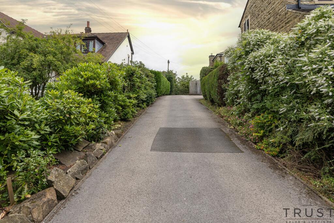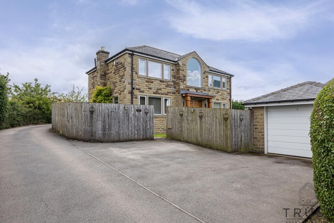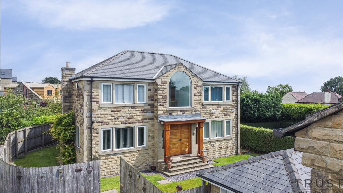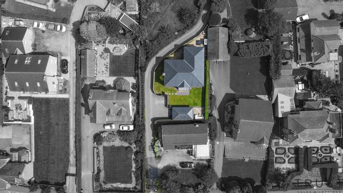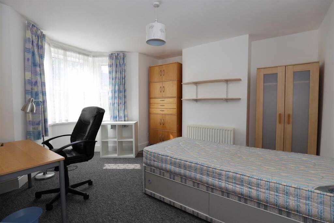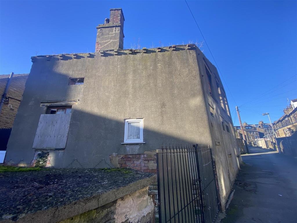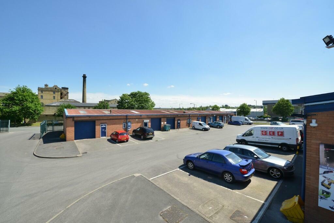Bradford Road, Birkenshaw
For Sale : GBP 725000
Details
Bed Rooms
4
Bath Rooms
4
Property Type
Detached
Description
Property Details: • Type: Detached • Tenure: N/A • Floor Area: N/A
Key Features: • ***EXECUTIVE FAMILY HOME*** • **FOUR BEDS FOUR BATHS** • *SOUGHT AFTER LOCATION* • SHOW STOPPING OAK STAIRCASE • Luxury Interiors Throughout • Fully Integral Kitchen • Garage & Driveway Parking • Catchment Area for BBG • Council Tax Band F • EPC Rating Grade D
Location: • Nearest Station: N/A • Distance to Station: N/A
Agent Information: • Address: 1 Manor Park, Mirfield, WF14 0EW
Full Description: Throughout the ground floor the accommodation boasts 'Rehau' underfloor heating As you enter the property into the grand 25ft entrance hallway that forms an open plan dining and office area which is accessed via solid Oak bespoke double doors and there is a feature central sold Oak staircase with glass panels leading to Galleried Landing.The lounge is a truly impressive reception room being 24ft in length with four feature uPVC windows flooding the room with an abundance of natural light. Into the breakfast kitchen of excellent proportions and fitted with a stylish range of high gloss wall and base units with granite working surfaces over and island unit with electric hob and extractor fan over, perfect for modern day living and entertaining. There are 2 x 3 level built in ovens, multi-functional microwave, dishwasher, built-in coffee maker, wine cooler and sink unit with mixer tap and window above. There is space for an American style fridge freezer and a door accesses the utility room. A further functional space ideal for modern day requirements and houses the boiler and water tank and CAT 6 network cabling and entertainment hub. A door accesses the downstairs WC with feature sink unit and low flush wall hung WC. To the first floor landing flooded with natural light and takes advantage of the feature arched window, there is a solid oak balustrade with feature glass panels. Master suite positioned to the front of the property with full height fitted wardrobes providing ample storage and a door accesses the impressive en-suite bathroom. The en-suite definitely has the 'wow factor' with the focal point being the freestanding natural stone bath, full height walk-in 'his and hers' Grohe shower. Twin natural stone sinks with solid oak vanity unit beneath and central heated towel rail. The master has access to the loft which is fully boarded out and provides ample storage space. Bedroom two with walk-in wardrobe and en-suite with oversized glass shower cubicle, WC, natural stone bespoke cubicle. The third bedroom is of double proportions and has solid oak flooring and modern en-suite with glass shower cubicle, WC and natural bespoke stone en-suite. Finally, the fourth bedroom of double proportions and boasting a modern en-suite with large shower cubicle, WC and bespoke natural stone sink. Set back from the main road, with twin driveway to the side, with Detached Garage, 18'2" x 10'0" (approx) Electric operated roll over door. Pleasant and landscaped enclosed lawned garden to rear, with additional paved patio terrace. Secluded and low maintenance rear garden.An internal viewing is strongly recommended to appreciate this rare to market home on offer which would be most suited to young and growing families and located in the highly sought after area of Birkenshaw, within walking distance to the well regarded BBG Academy, local amenities within easy reach and being 5 miles from Leeds City Centre and minutes from Junction 26/27 of the M62 motorway network. Boundaries & Ownerships: - The boundaries and ownerships have not been checked on the title deeds for any discrepancies or rights of way. All prospective purchasers should make their own enquiries before proceeding to exchange of contracts.Council Tax Band: F (Kirklees)Tenure: FreeholdBrochuresBrochure
Location
Address
Bradford Road, Birkenshaw
City
Bradford Road
Features And Finishes
***EXECUTIVE FAMILY HOME***, **FOUR BEDS FOUR BATHS**, *SOUGHT AFTER LOCATION*, SHOW STOPPING OAK STAIRCASE, Luxury Interiors Throughout, Fully Integral Kitchen, Garage & Driveway Parking, Catchment Area for BBG, Council Tax Band F, EPC Rating Grade D
Legal Notice
Our comprehensive database is populated by our meticulous research and analysis of public data. MirrorRealEstate strives for accuracy and we make every effort to verify the information. However, MirrorRealEstate is not liable for the use or misuse of the site's information. The information displayed on MirrorRealEstate.com is for reference only.
Real Estate Broker
Trust Sales & Lettings, Mirfield
Brokerage
Trust Sales & Lettings, Mirfield
Profile Brokerage WebsiteTop Tags
Likes
0
Views
40
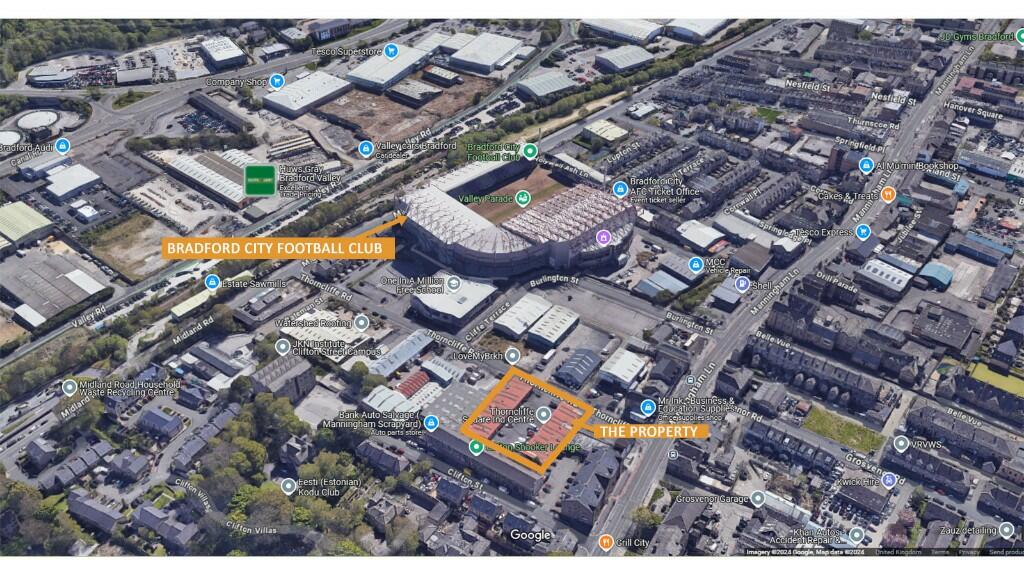
Thorncliffe Square Industrial Estate, Thorncliffe Road, Bradford, West Yorkshire, BD8 7DD
For Sale - GBP 1,700,000
View HomeRelated Homes
