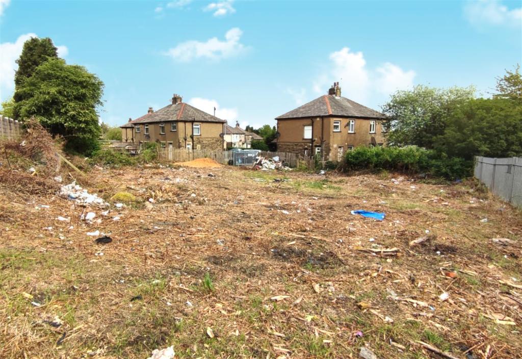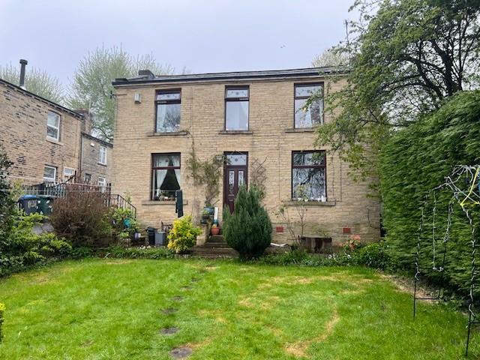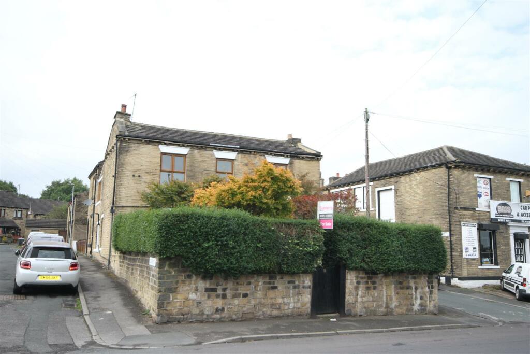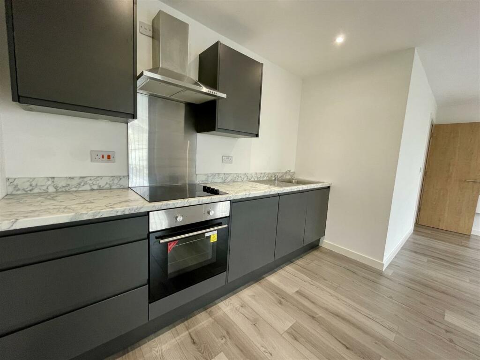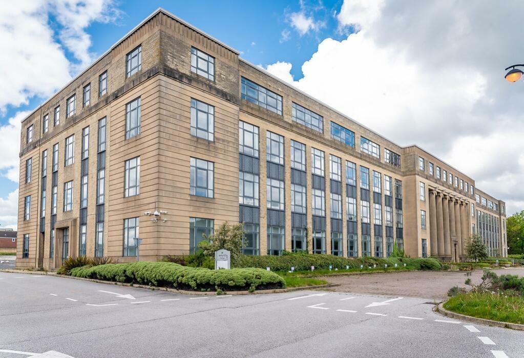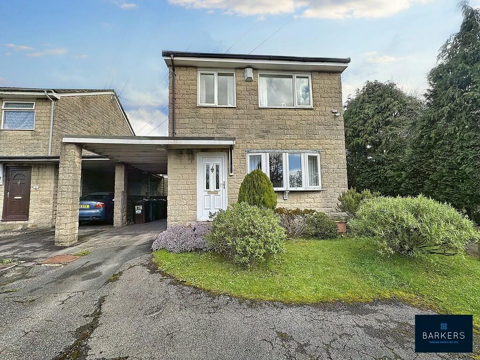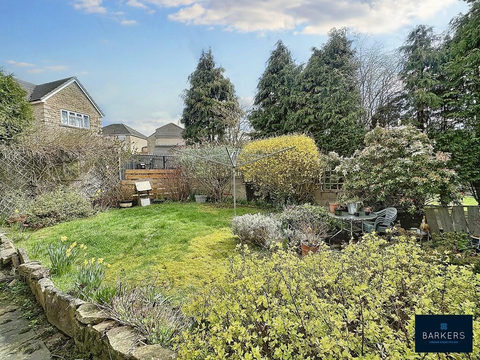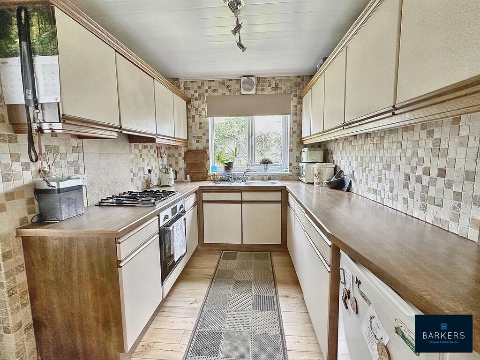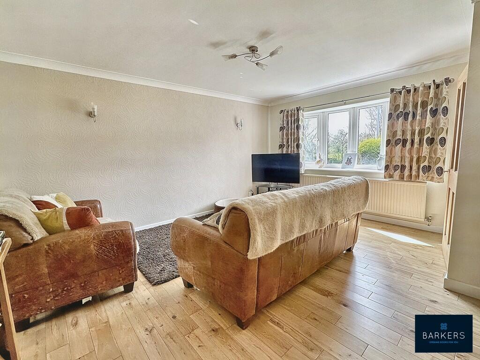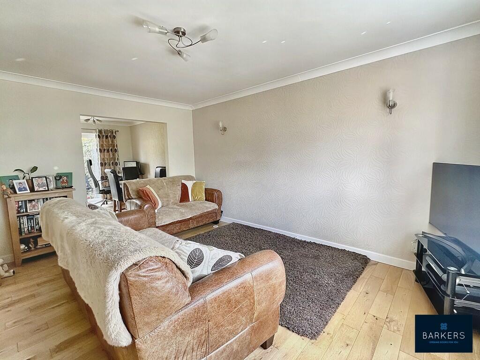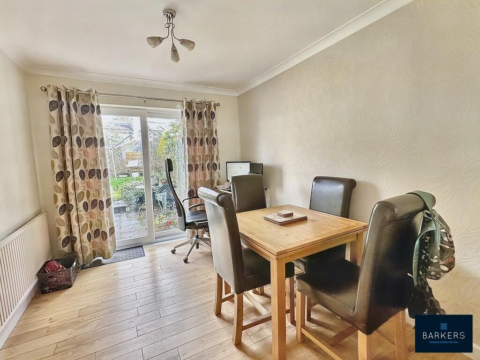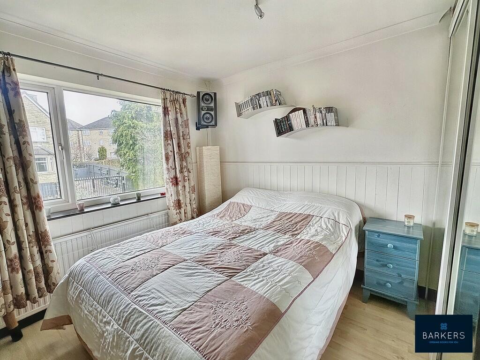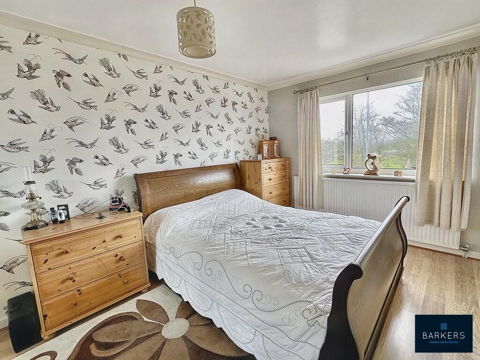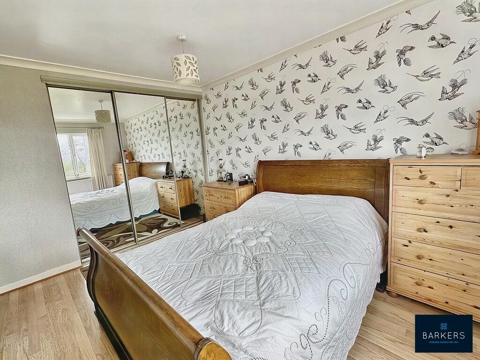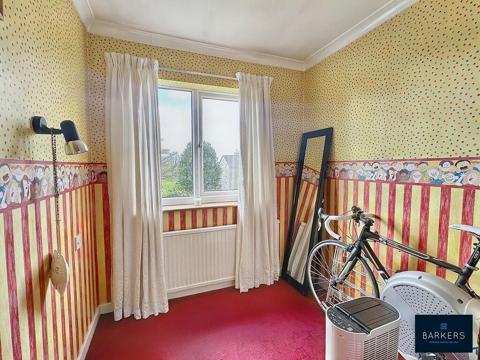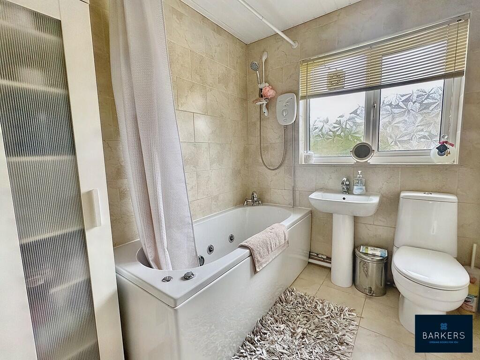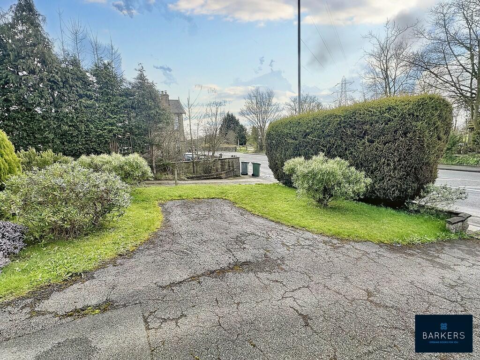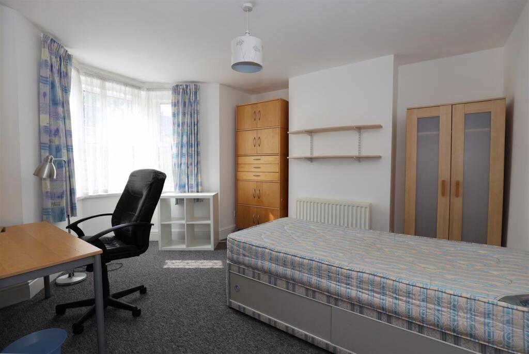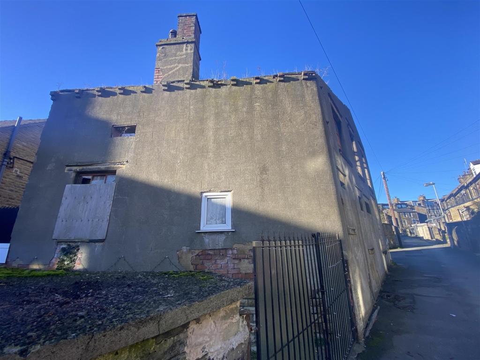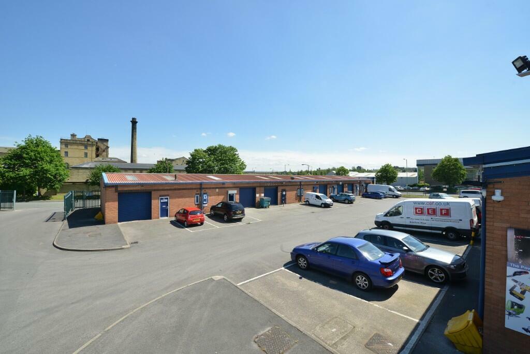Bradford Road, East Bierley
For Sale : GBP 235000
Details
Bed Rooms
3
Bath Rooms
1
Property Type
Detached
Description
Property Details: • Type: Detached • Tenure: N/A • Floor Area: N/A
Key Features: • DETACHED FAMILY HOME • ENTRANCE HALL • KITCHEN • LOUNGE, DINING ROOM • THREE BEDROOMS • HOUSE BATHROOM • DRIVEWAY & GARAGE • GARDENS FRONT & REAR
Location: • Nearest Station: N/A • Distance to Station: N/A
Agent Information: • Address: 4 Old Lane, Birkenshaw, Bradford, BD11 2JX
Full Description: We are delighted to offer for sale is this three bedroomed detached family home which has a driveway, garage and gardens to the front and rear. Conveniently situated within easy reach of local schools, amenities, bus routes and just minutes from junctions 26 and 27 of the M62 motorway network making it ideal for commuters. The property benefits from uPVC double glazing and gas central heating. The accommodation briefly comprises: Entrance hall, lounge, dining room, kitchen, three bedrooms and a house bathroom. ENTRANCE HALL An external door leads into the entrance hall which has a staircase leading to the first floor landing and a door leads into the lounge. LOUNGE 15' 2" x 13' 5" (4.62m x 4.09m) Featuring oak flooring, wall lights and an archway leads into the dining room. DINING ROOM 10' 2" x 8' 8" (3.1m x 2.64m) With oak flooring and patio doors leading to the rear garden. KITCHEN 10' 5" x 7' 7" (3.18m x 2.31m) Fitted with a range of wall and base units with complementary work surfaces, splash back tiling and an inset stainless steel sink with a mixer tap. Oak flooring, four ring gas hob, built-in elect oven and space for an under counter fridge. Useful under stairs storage cupboard with plumbing for a washing machine and a door leads out to the side elevation. FIRST FLOOR LANDING Doors lead to three bedrooms and the house bathroom. Built-in storage cupboard. BEDROOM ONE 12' 4" x 9' 3" (3.76m x 2.82m) Double room with built-in wardrobes proving plentiful storage. BEDROOM TWO 10' 6" x 9' 6" (3.2m x 2.9m) Double room. BEDROOM THREE 8' 11" x 6' 9" (2.72m x 2.06m) Single room. HOUSE BATHROOM 7' 3" x 6' 5" (2.21m x 1.96m) Fitted with a three piece suite which comprises of a Jacuzzi bath with an electric shower over, W.C. and wash basin. Heated towel radiator, tiled walls and under floor heating. EXTERIOR Externally there is an open plan lawn to the front with mature trees and shrubs along side a driveway and garage.The rear garden is lawned with planted birders and a selection of mature trees and shrubs. ADDITIONAL INFORMATION Council tax band - CTenure - Freehold Brochures(S3) 4-Page Lands...
Location
Address
Bradford Road, East Bierley
City
Bradford Road
Features And Finishes
DETACHED FAMILY HOME, ENTRANCE HALL, KITCHEN, LOUNGE, DINING ROOM, THREE BEDROOMS, HOUSE BATHROOM, DRIVEWAY & GARAGE, GARDENS FRONT & REAR
Legal Notice
Our comprehensive database is populated by our meticulous research and analysis of public data. MirrorRealEstate strives for accuracy and we make every effort to verify the information. However, MirrorRealEstate is not liable for the use or misuse of the site's information. The information displayed on MirrorRealEstate.com is for reference only.
Real Estate Broker
Barkers Estate Agents, Birkenshaw
Brokerage
Barkers Estate Agents, Birkenshaw
Profile Brokerage WebsiteTop Tags
Three Bedroomed Oak Flooring Gas Central Heating uPVC Double GlazingLikes
0
Views
66
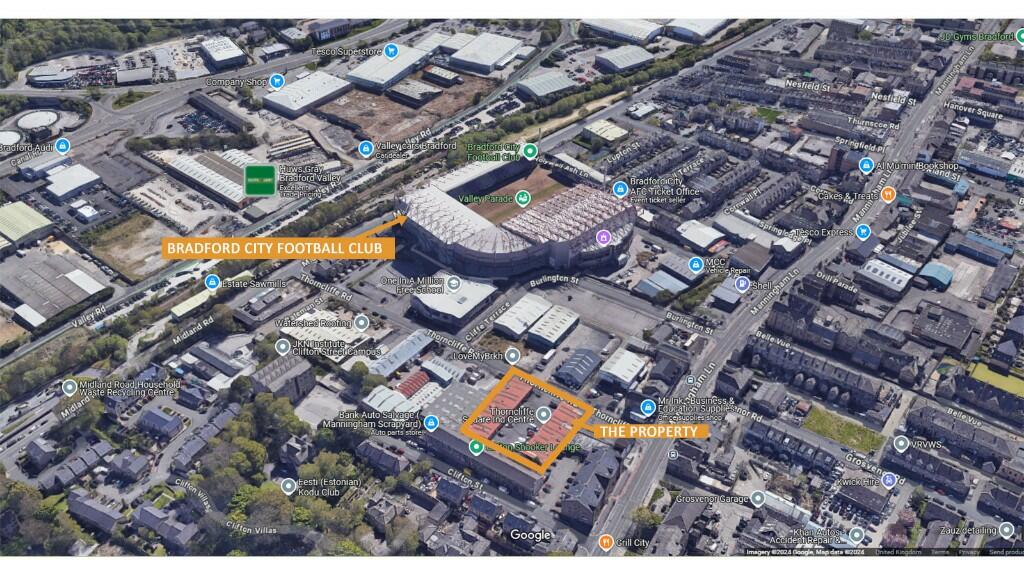
Thorncliffe Square Industrial Estate, Thorncliffe Road, Bradford, West Yorkshire, BD8 7DD
For Sale - GBP 1,700,000
View HomeRelated Homes
